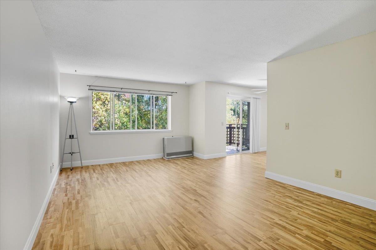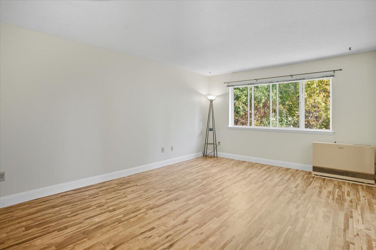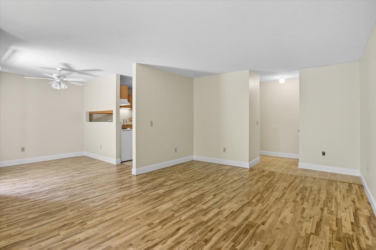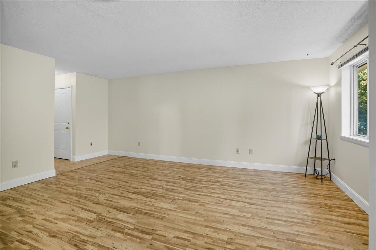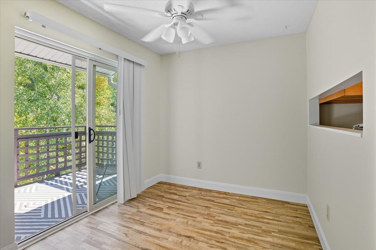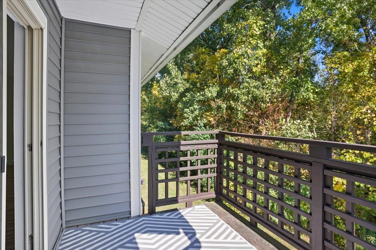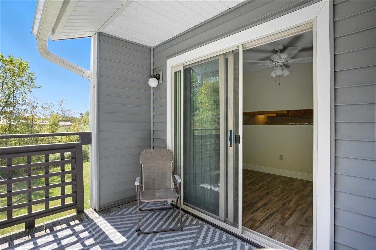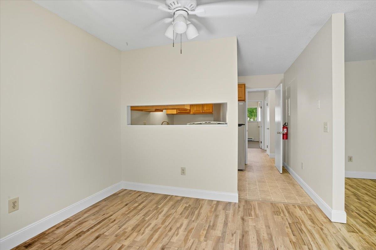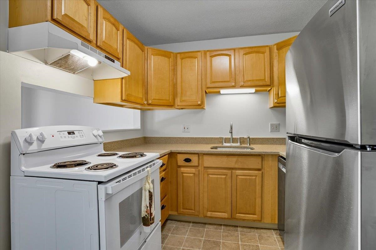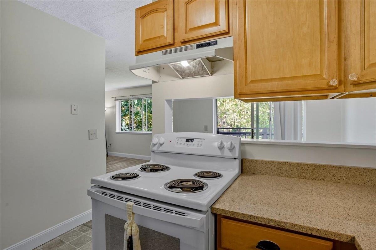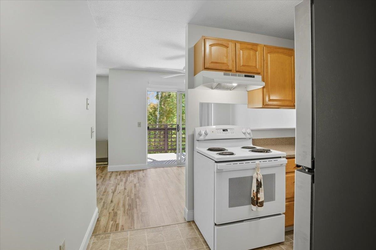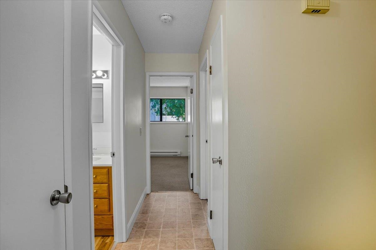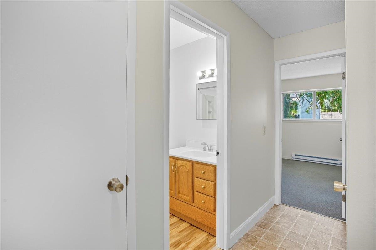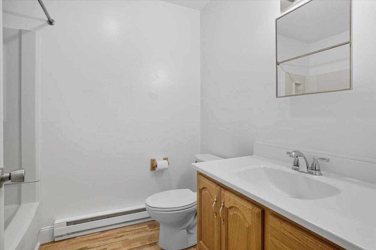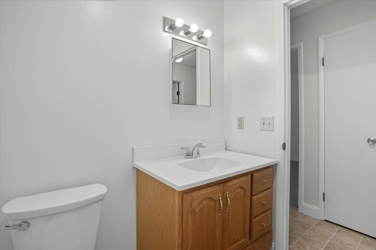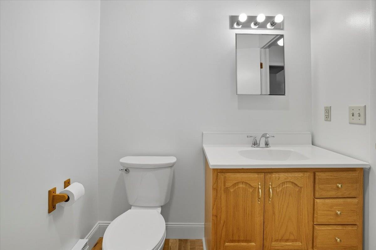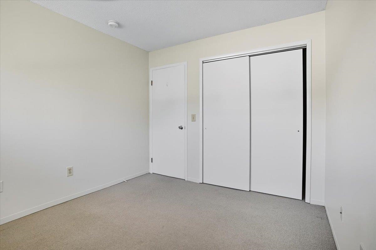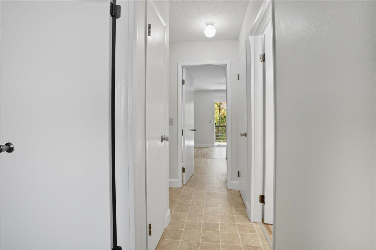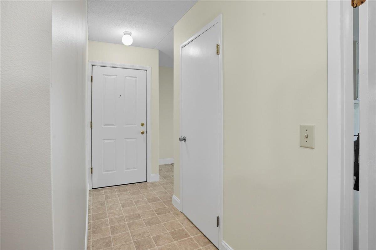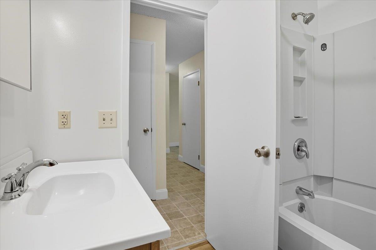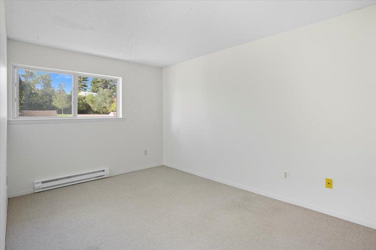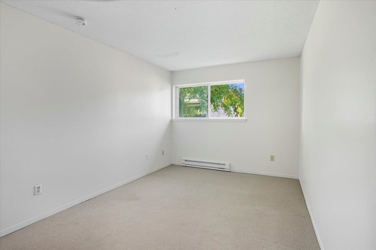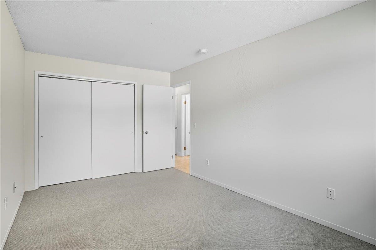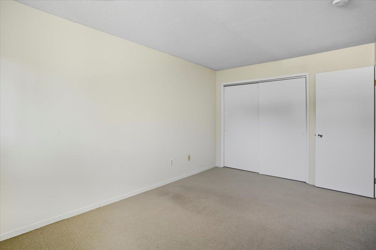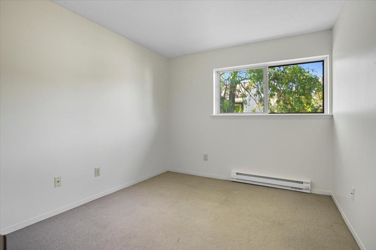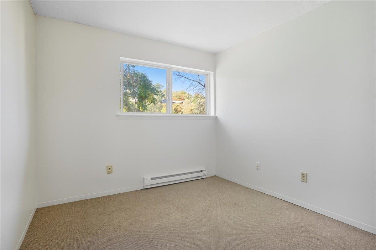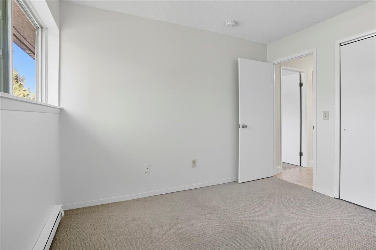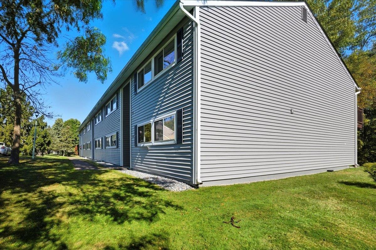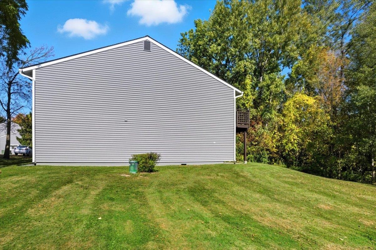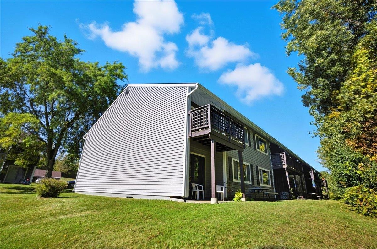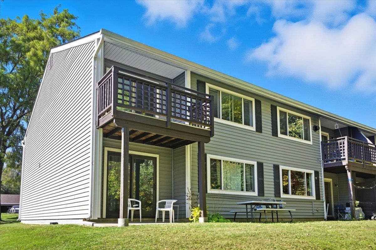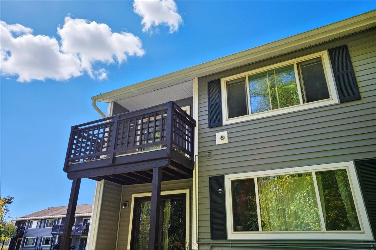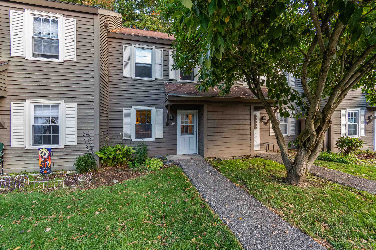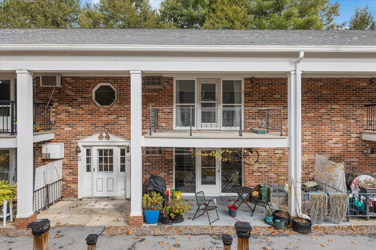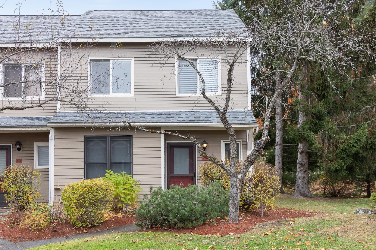1 of 38
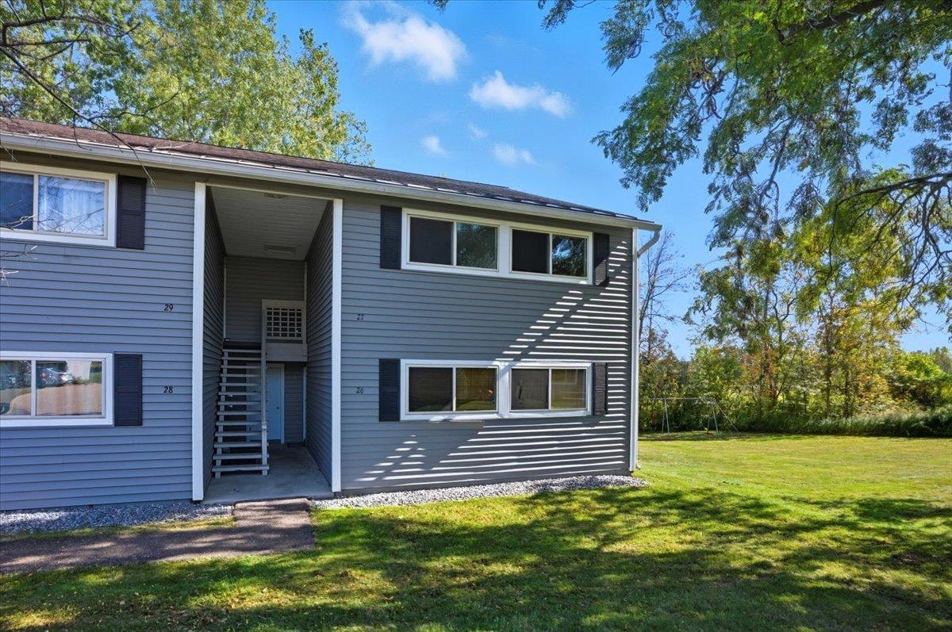
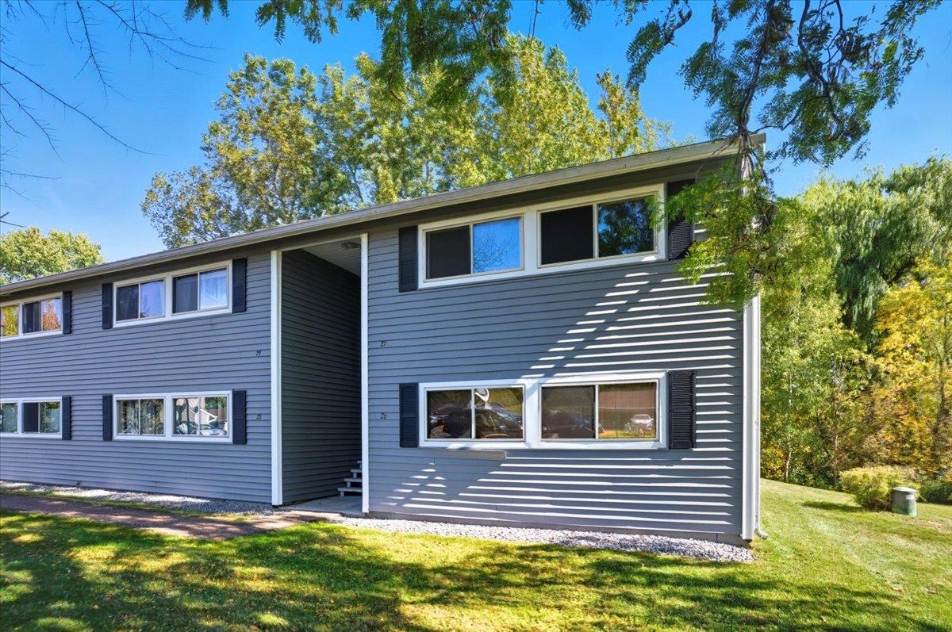
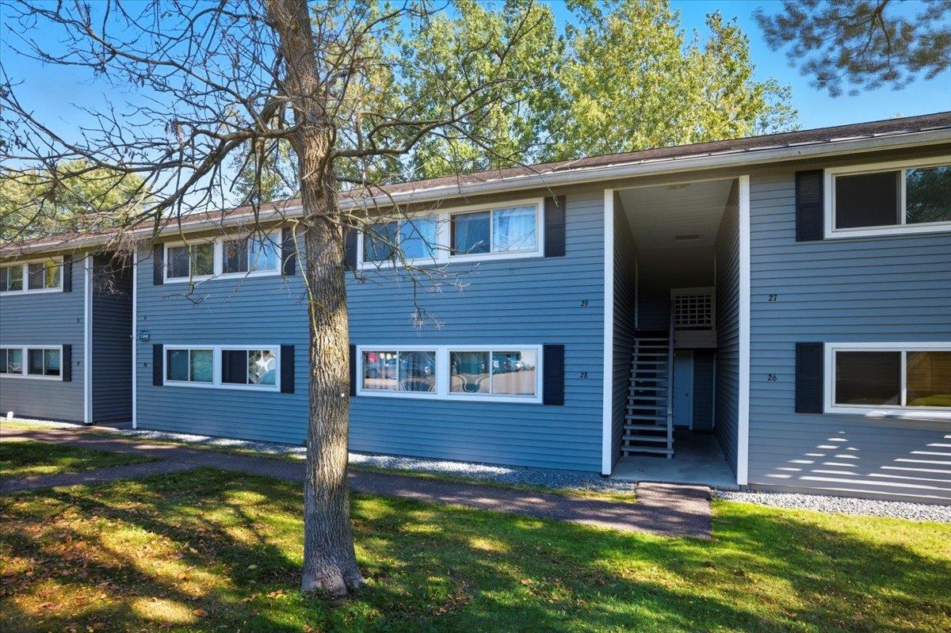
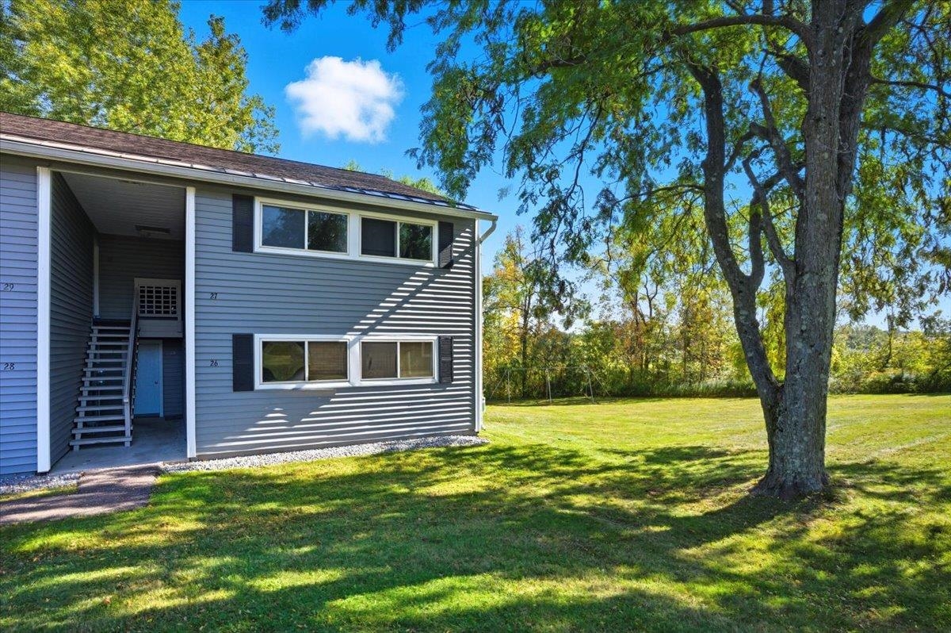
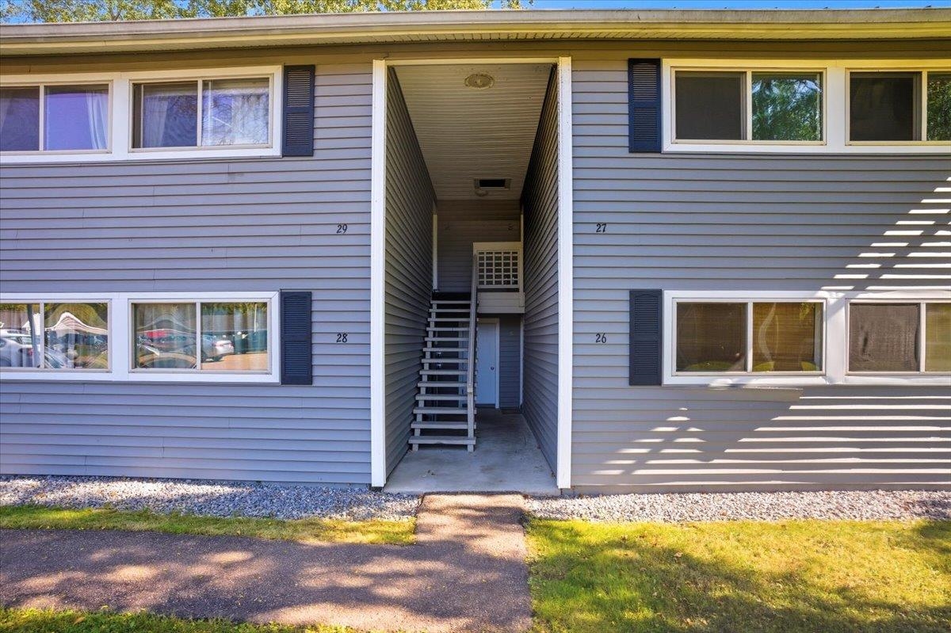
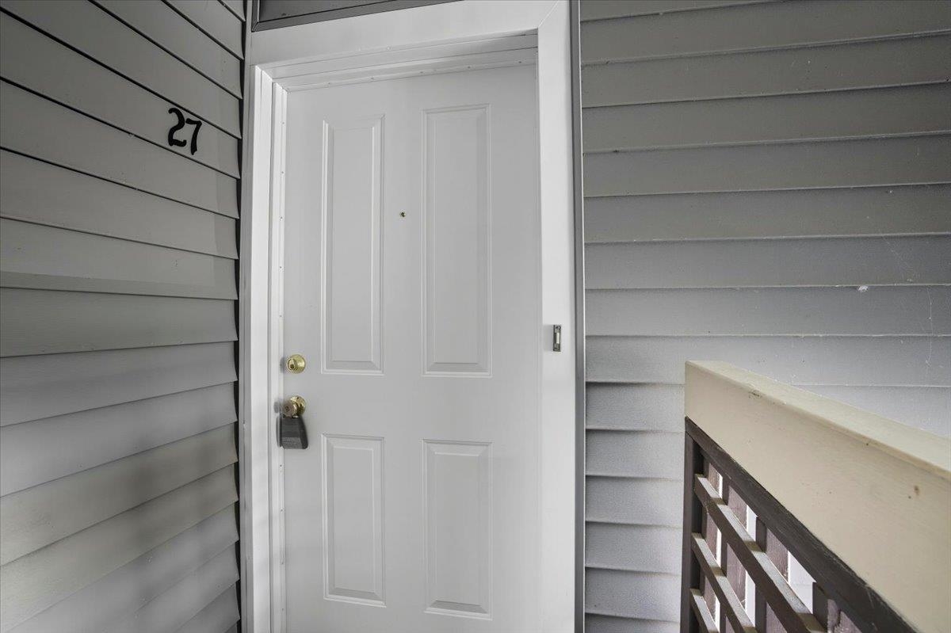
General Property Information
- Property Status:
- Active Under Contract
- Price:
- $289, 900
- Unit Number
- #27
- Assessed:
- $0
- Assessed Year:
- County:
- VT-Chittenden
- Acres:
- 0.00
- Property Type:
- Condo
- Year Built:
- 1977
- Agency/Brokerage:
- Flex Realty Group
Flex Realty - Bedrooms:
- 2
- Total Baths:
- 1
- Sq. Ft. (Total):
- 880
- Tax Year:
- 2025
- Taxes:
- $3, 048
- Association Fees:
Don’t miss this spacious 2-bedroom, 1-bath end-unit condominium in highly desirable Horizon Heights, South Burlington! Step inside to find a bright living room, a separate dining area with sliding doors leading to a covered back porch, and a well-appointed kitchen featuring acrylic countertops, a deep undermount sink, quality cabinets, an electric stove, and stainless steel refrigerator and dishwasher. Down the hall, you’ll find a full bath, a linen/storage closet, and two generously sized bedrooms. Recent updates include fresh paint throughout, new baseboard, some new flooring, and a propane heater, with electric baseboard also available for supplemental heat. Enjoy all the community amenities Horizon Heights has to offer, including an in-ground pool, tennis court, basketball court, playground and coin laundry. Two assigned parking spaces are included. Conveniently located near Burlington, I-89, shopping, restaurants, UVM Medical Center, and within walking distance to the University of Vermont. Great opportunity for owner-occupants or investors, as the unit can also be rented!
Interior Features
- # Of Stories:
- 1
- Sq. Ft. (Total):
- 880
- Sq. Ft. (Above Ground):
- 880
- Sq. Ft. (Below Ground):
- 0
- Sq. Ft. Unfinished:
- 0
- Rooms:
- 5
- Bedrooms:
- 2
- Baths:
- 1
- Interior Desc:
- Coin Laundry, Ceiling Fan, Dining Area
- Appliances Included:
- Dishwasher, Range Hood, Refrigerator, Electric Stove, Electric Water Heater
- Flooring:
- Carpet, Laminate, Vinyl
- Heating Cooling Fuel:
- Water Heater:
- Basement Desc:
Exterior Features
- Style of Residence:
- Townhouse
- House Color:
- Time Share:
- No
- Resort:
- Exterior Desc:
- Exterior Details:
- Basketball Court, Playground, In-Ground Pool, Covered Porch, Tennis Court
- Amenities/Services:
- Land Desc.:
- Condo Development
- Suitable Land Usage:
- Roof Desc.:
- Shingle
- Driveway Desc.:
- Paved
- Foundation Desc.:
- Concrete Slab
- Sewer Desc.:
- Public
- Garage/Parking:
- No
- Garage Spaces:
- 0
- Road Frontage:
- 0
Other Information
- List Date:
- 2025-10-02
- Last Updated:


