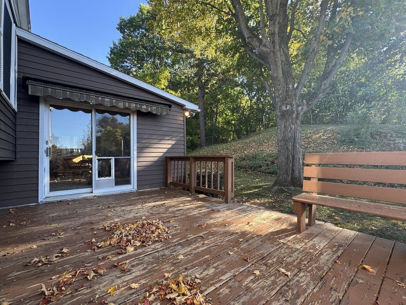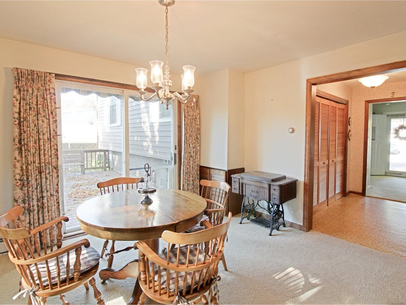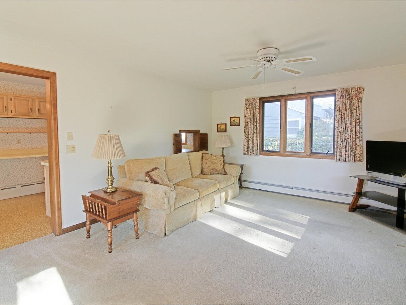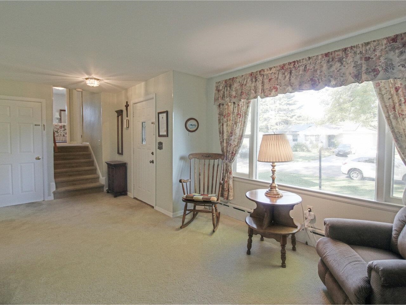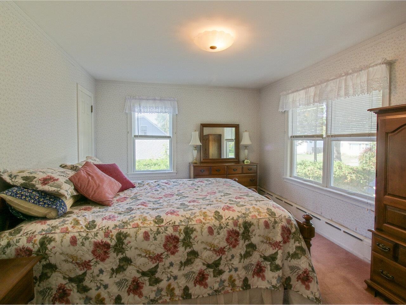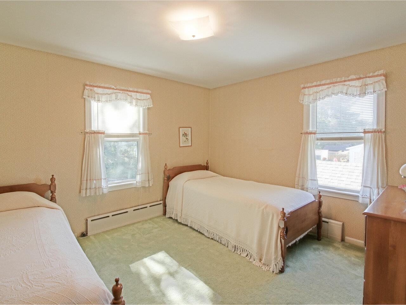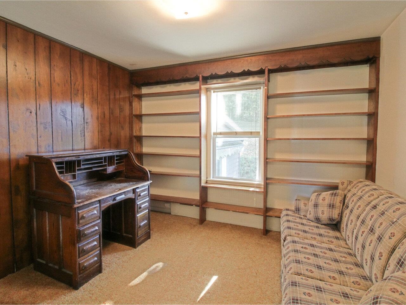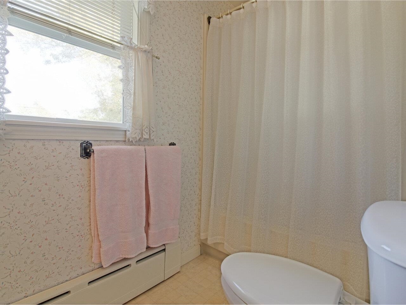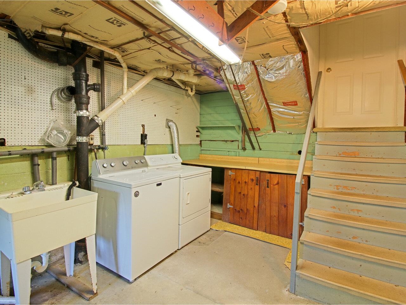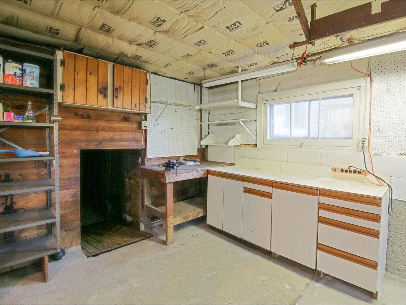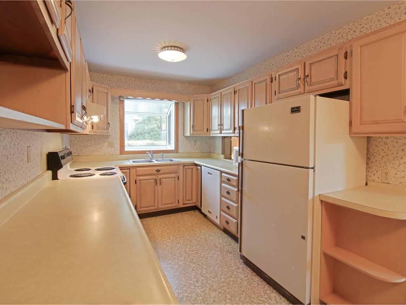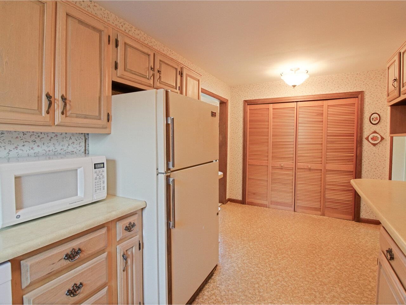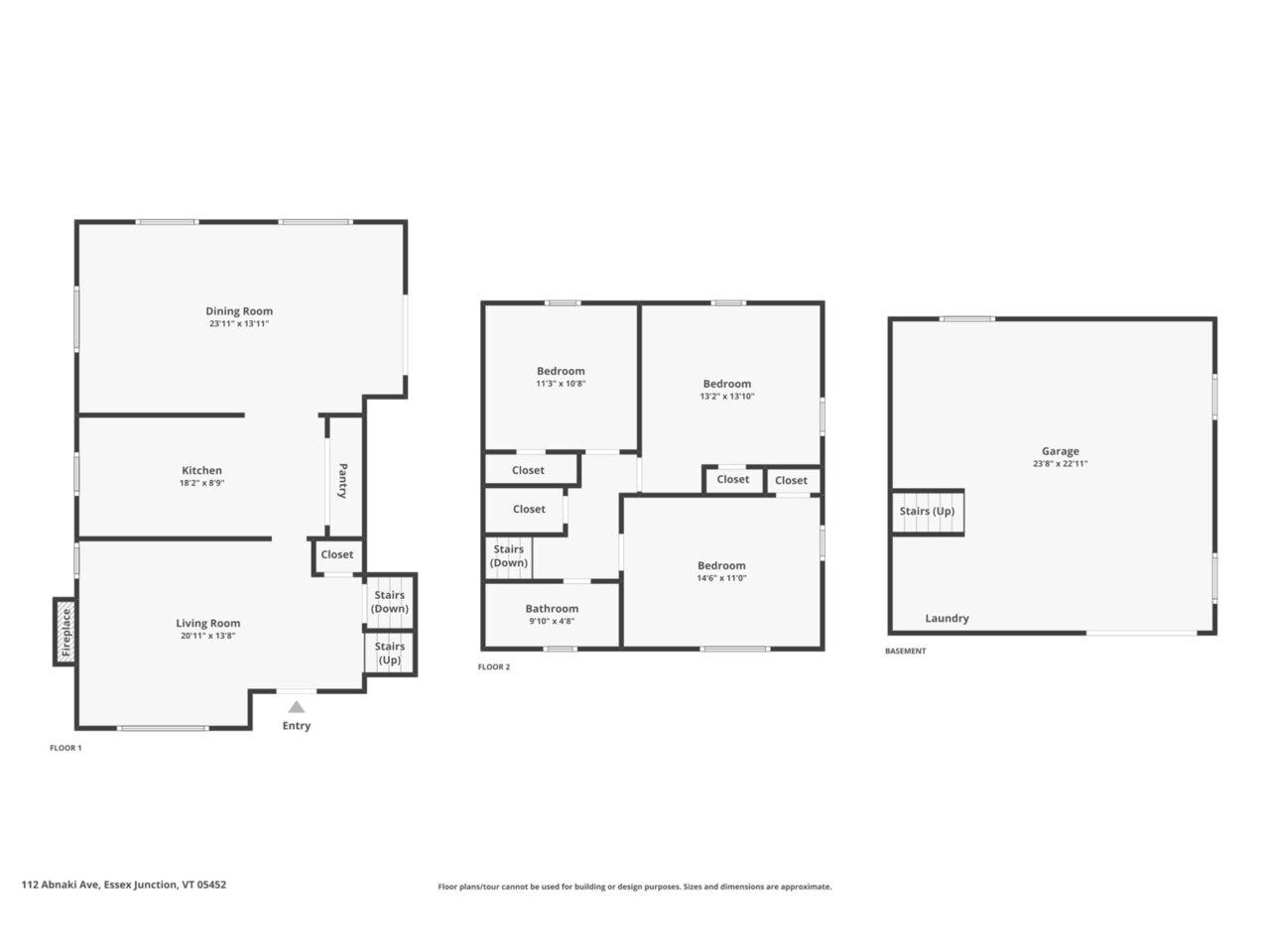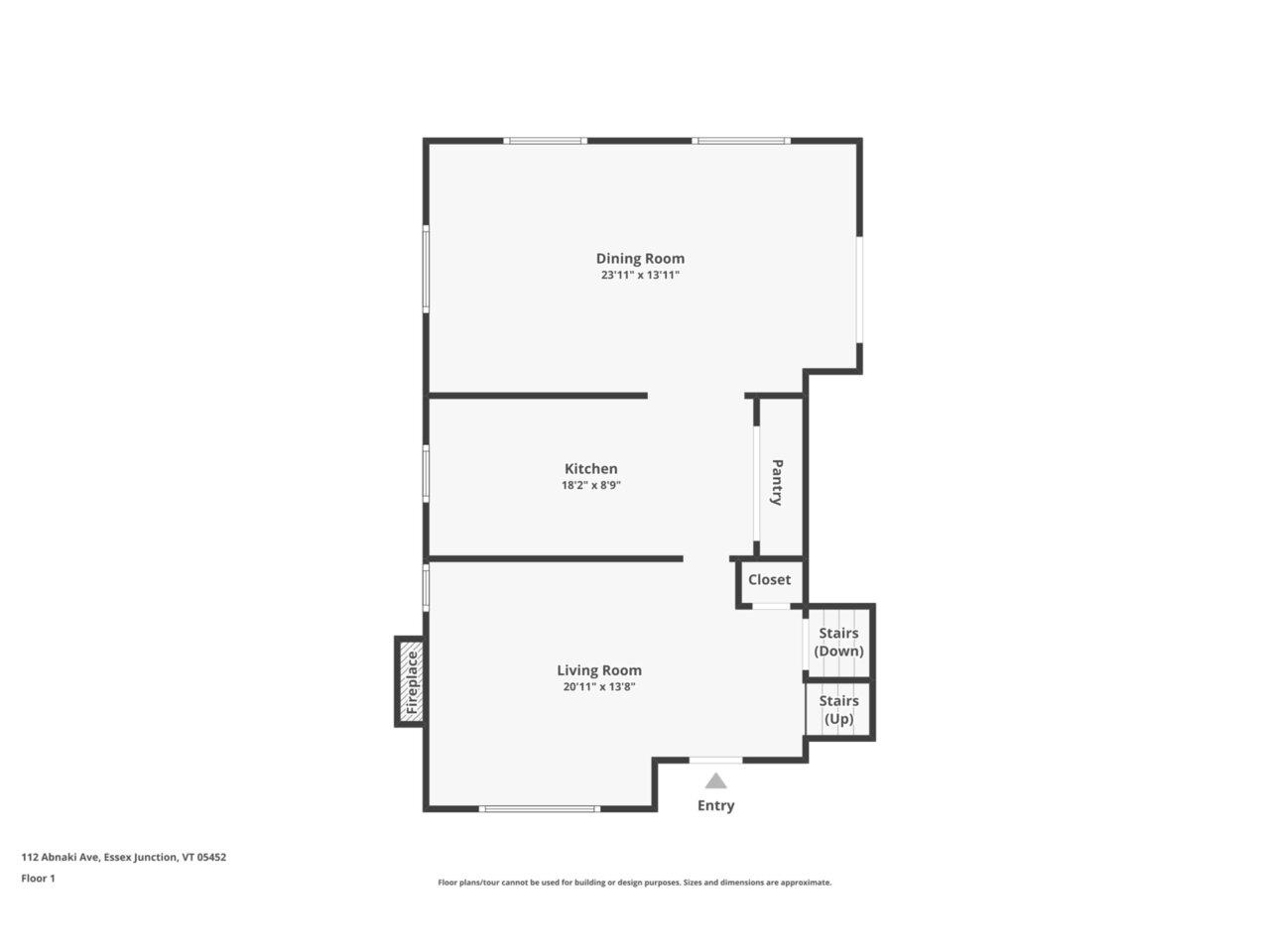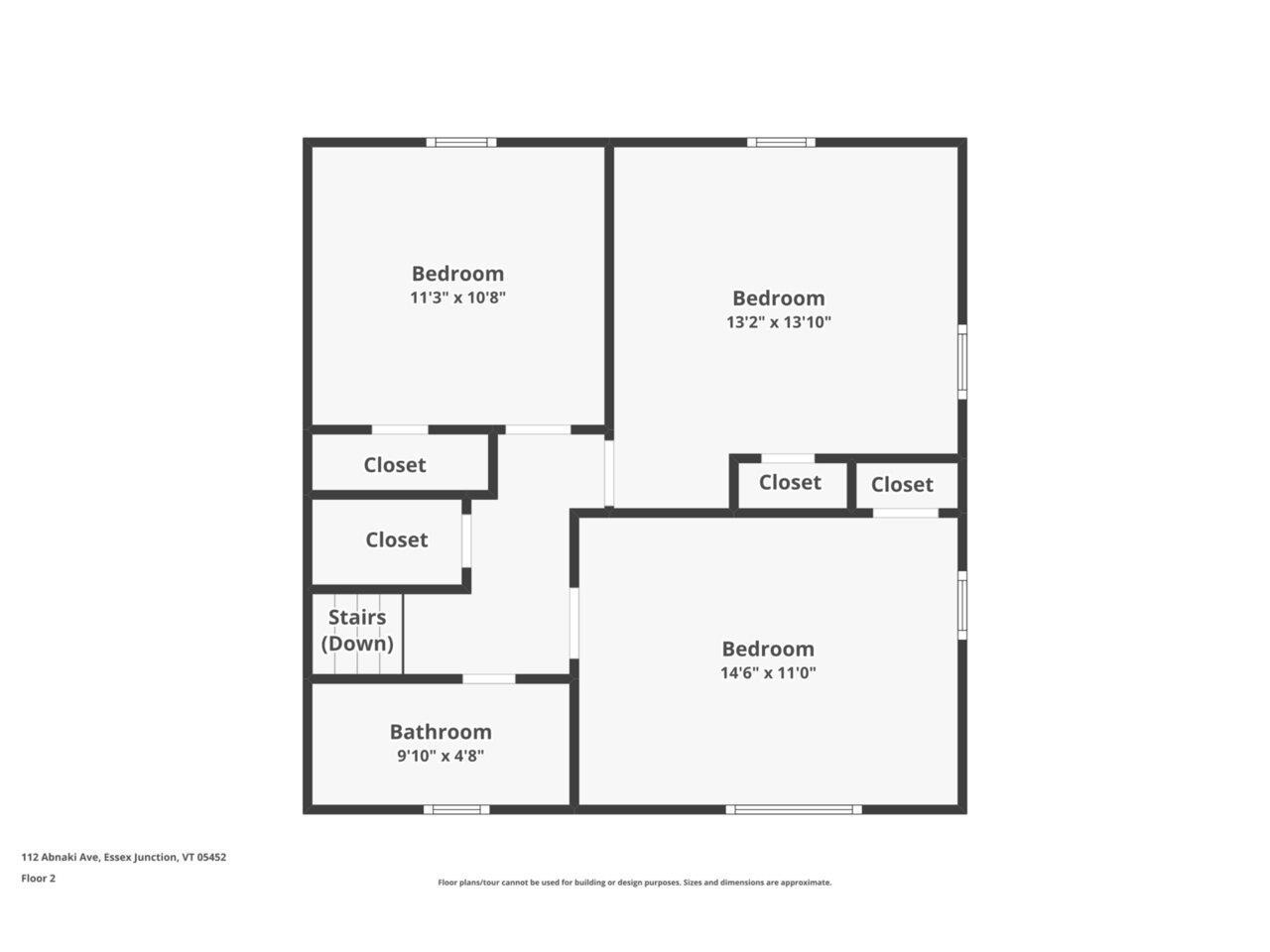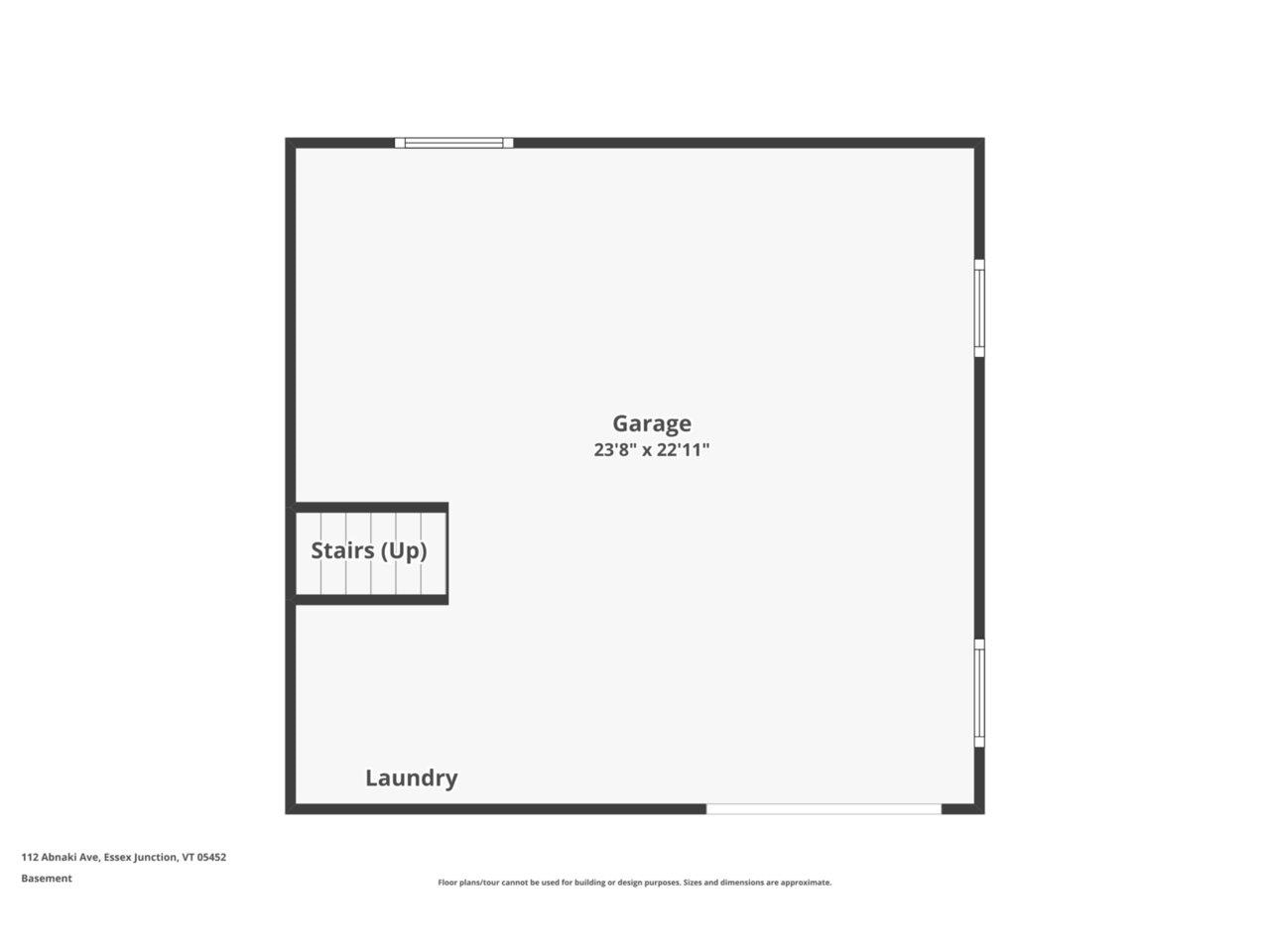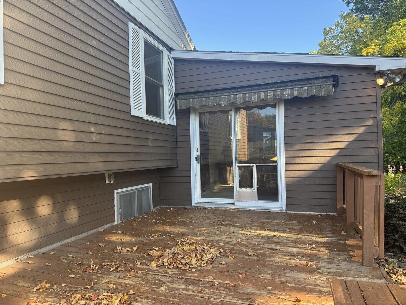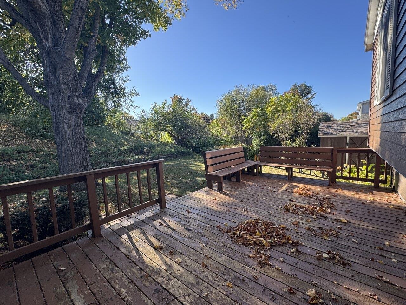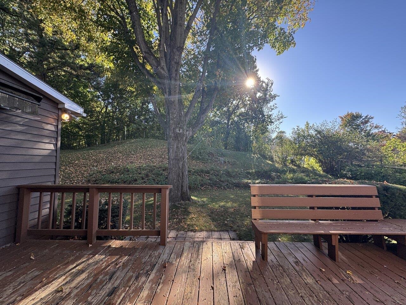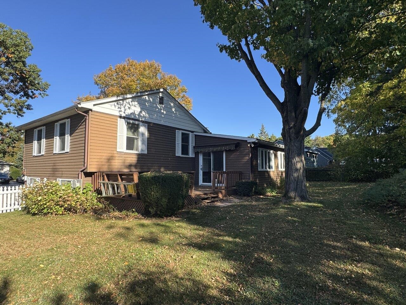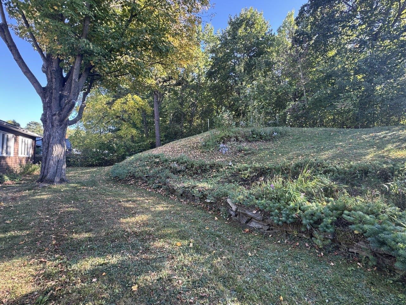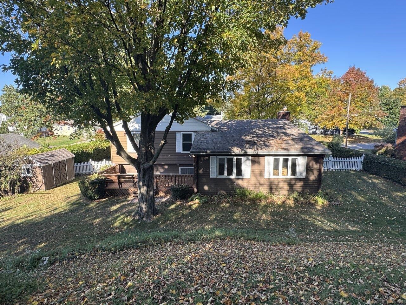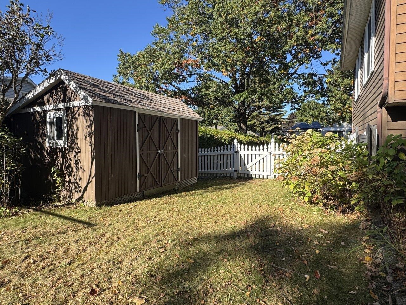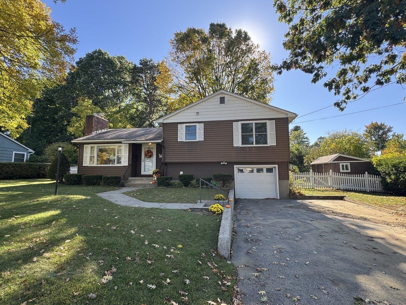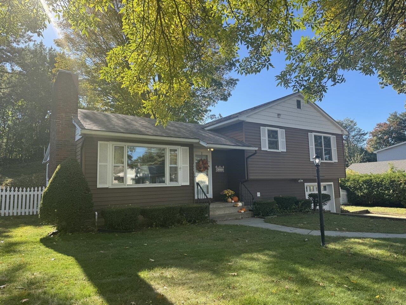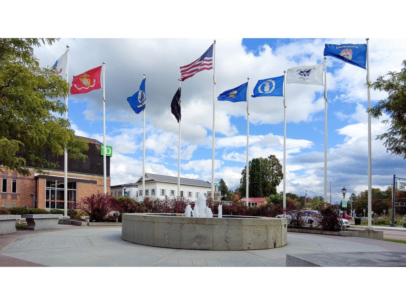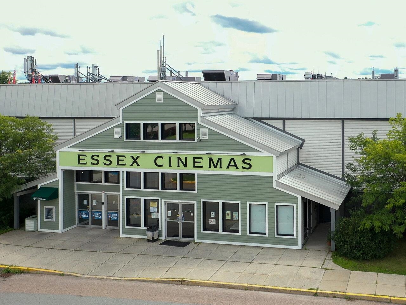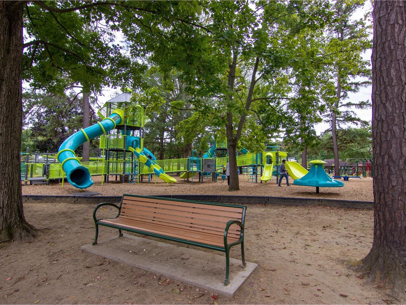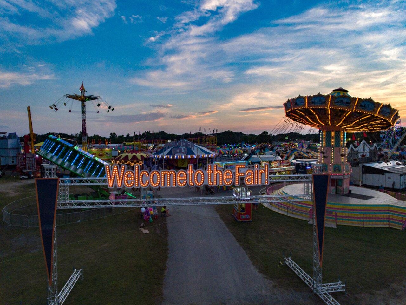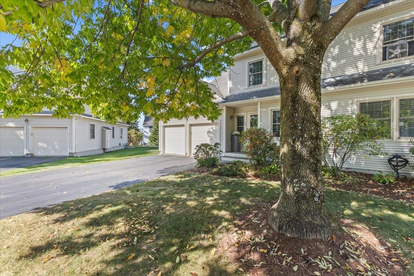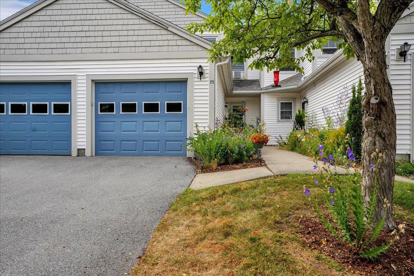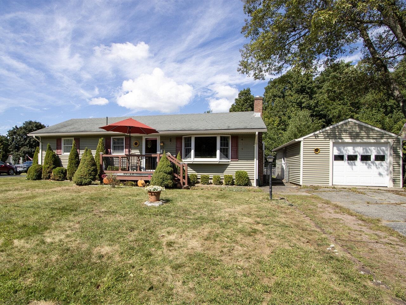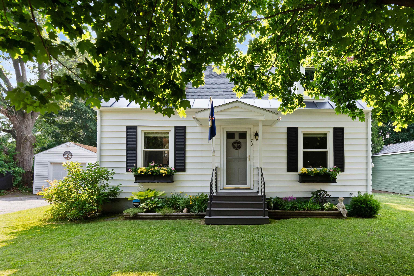1 of 35
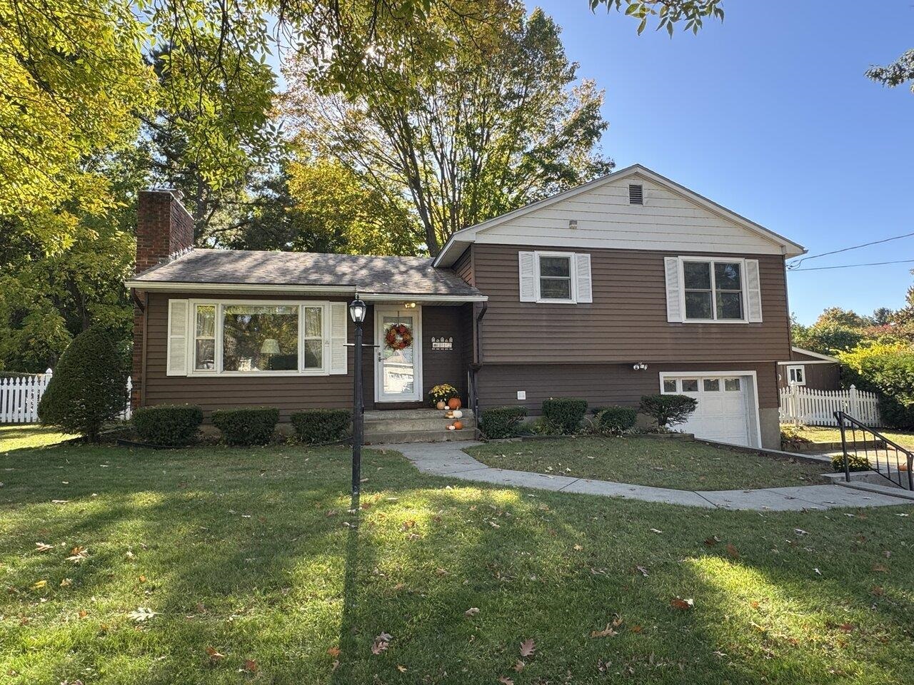
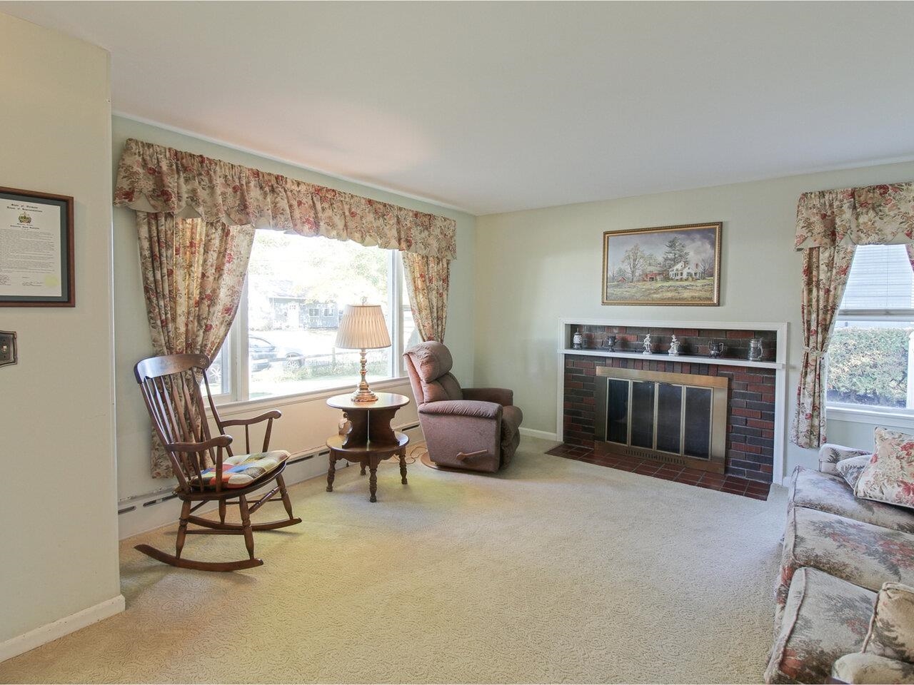
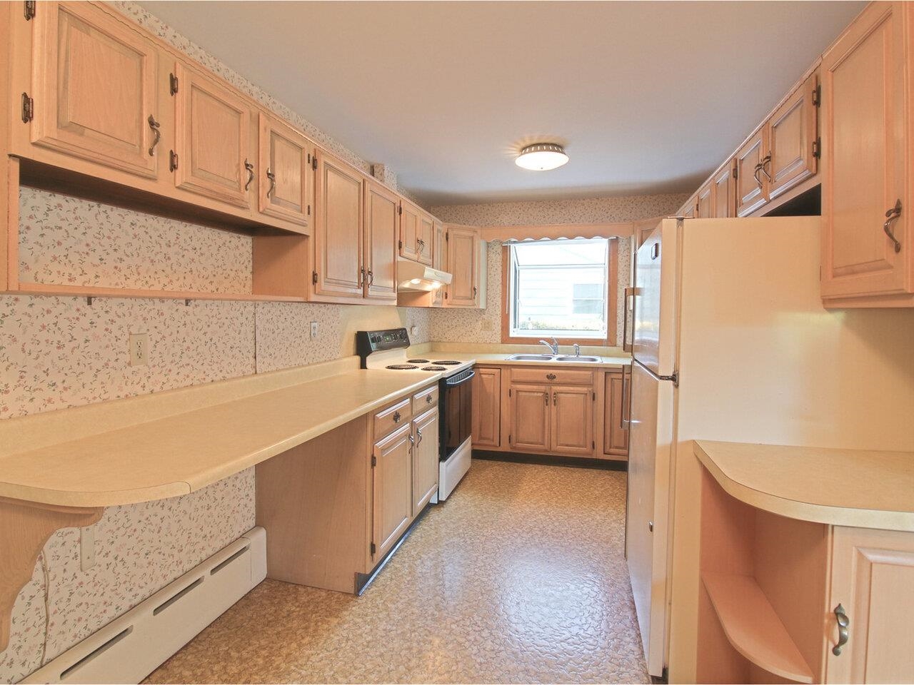
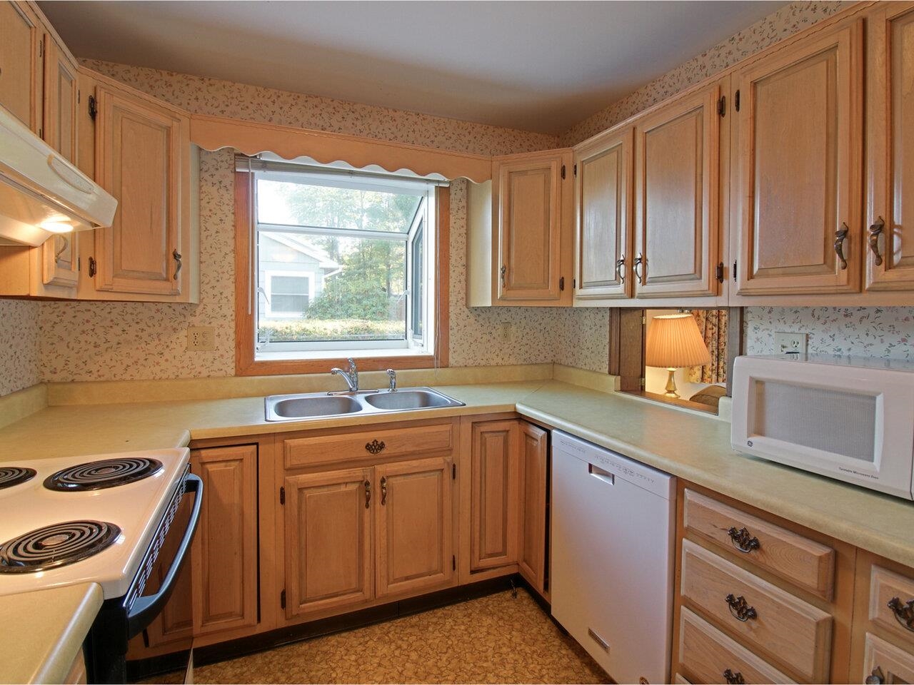
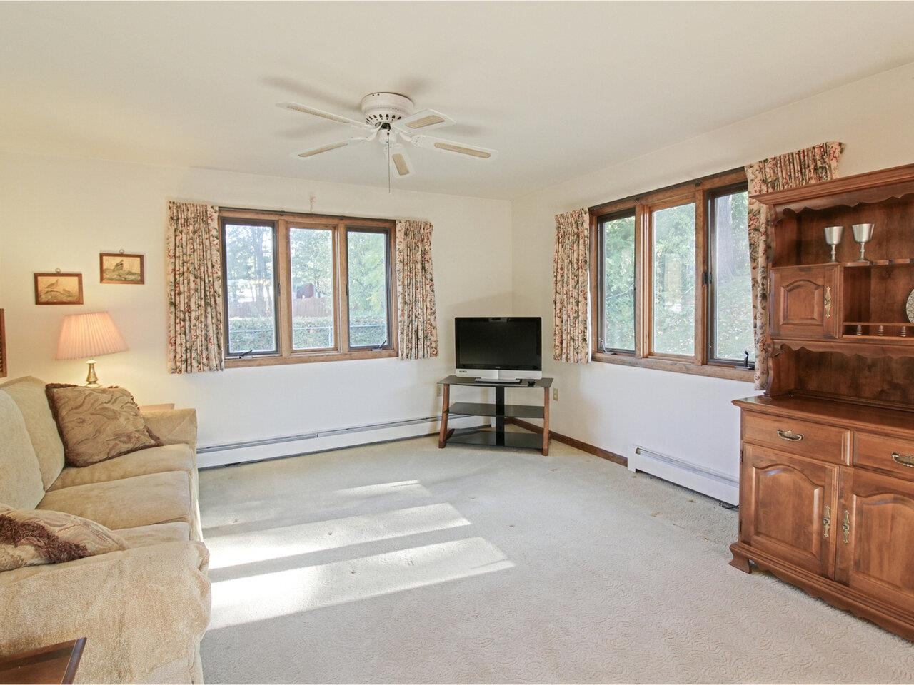
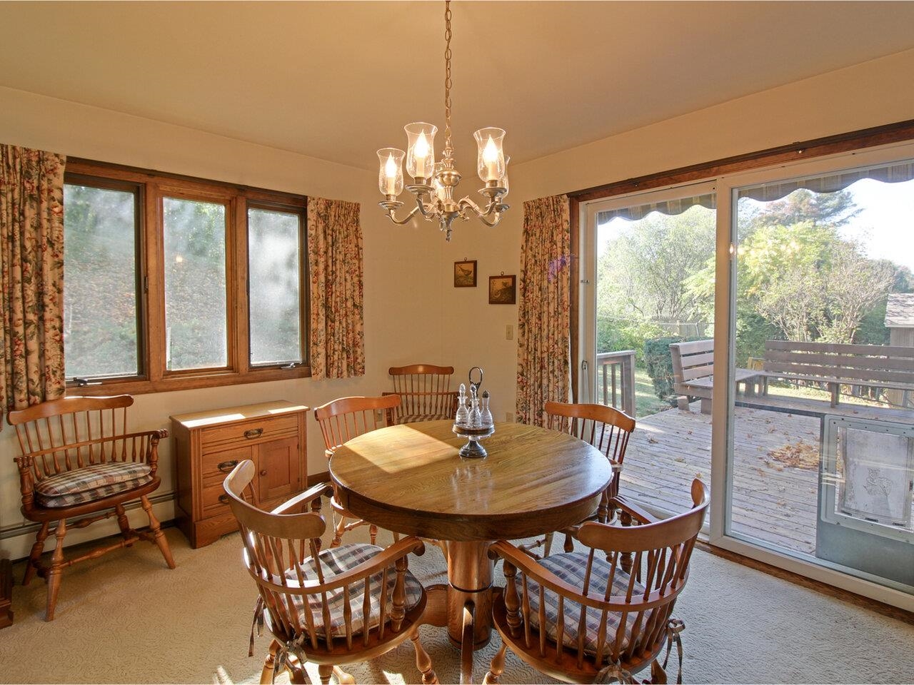
General Property Information
- Property Status:
- Active
- Price:
- $469, 000
- Assessed:
- $0
- Assessed Year:
- County:
- VT-Chittenden
- Acres:
- 0.25
- Property Type:
- Single Family
- Year Built:
- 1951
- Agency/Brokerage:
- Lipkin Audette Team
Coldwell Banker Hickok and Boardman - Bedrooms:
- 3
- Total Baths:
- 1
- Sq. Ft. (Total):
- 1424
- Tax Year:
- 2025
- Taxes:
- $7, 897
- Association Fees:
This lovingly-cared-for, 3-bedroom, 1-bath home in a sought-after Essex Junction neighborhood offers a wonderful opportunity to make it your own. The flexible floor plan features large rooms with hardwood floors under the carpeting, a wood-burning fireplace with a red brick hearth, and a spacious kitchen with plenty of cabinets plus an oversized pantry. Enjoy the convenience of some newer vinyl windows, as well as a sliding glass door that leads to a large back deck with an awning and built-in seating - perfect for outdoor gatherings. The fully-fenced yard is enhanced by mature trees and perennial gardens, along with a storage shed and a 1-car garage with workshop space. Located just minutes to Five Corners, schools, parks, dining, and all of Essex Junction’s amenities, this home blends comfort, space, and convenience in an ideal location.
Interior Features
- # Of Stories:
- 2
- Sq. Ft. (Total):
- 1424
- Sq. Ft. (Above Ground):
- 1424
- Sq. Ft. (Below Ground):
- 0
- Sq. Ft. Unfinished:
- 575
- Rooms:
- 6
- Bedrooms:
- 3
- Baths:
- 1
- Interior Desc:
- Laundry Hook-ups, Basement Laundry
- Appliances Included:
- Dishwasher, Dryer, Electric Range, Refrigerator, Washer, Exhaust Fan
- Flooring:
- Carpet, Hardwood, Vinyl
- Heating Cooling Fuel:
- Water Heater:
- Basement Desc:
- Interior Stairs, Unfinished, Walkout
Exterior Features
- Style of Residence:
- Split Level
- House Color:
- Brown
- Time Share:
- No
- Resort:
- Exterior Desc:
- Exterior Details:
- Deck, Full Fence, Garden Space, Shed, Storage
- Amenities/Services:
- Land Desc.:
- City Lot
- Suitable Land Usage:
- Roof Desc.:
- Shingle
- Driveway Desc.:
- Paved
- Foundation Desc.:
- Block
- Sewer Desc.:
- Public
- Garage/Parking:
- Yes
- Garage Spaces:
- 1
- Road Frontage:
- 0
Other Information
- List Date:
- 2025-10-02
- Last Updated:


