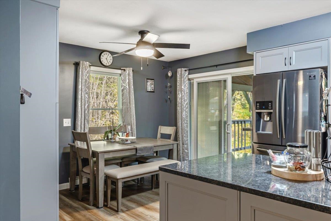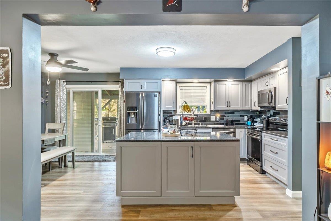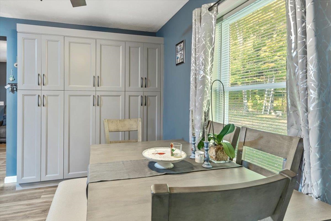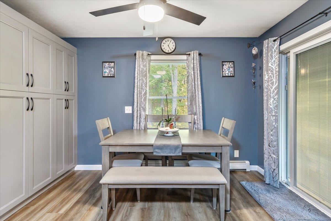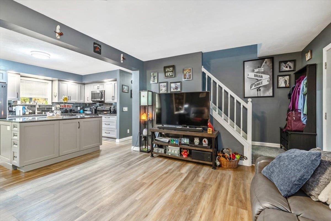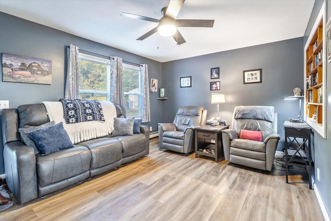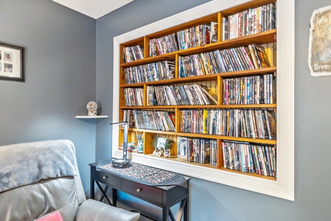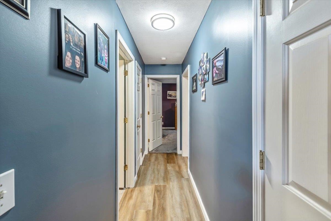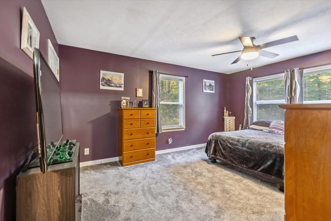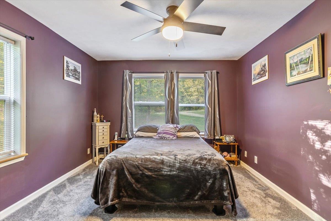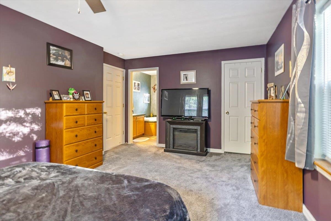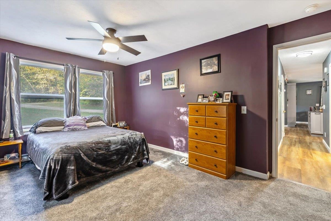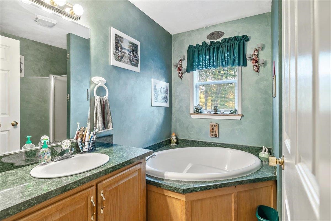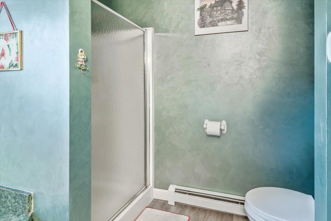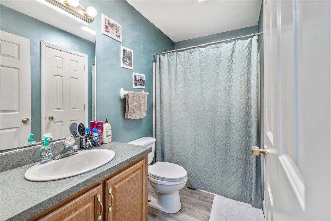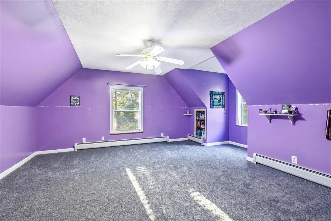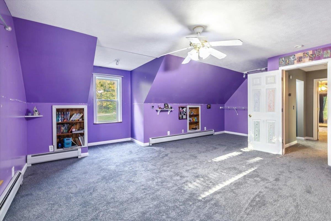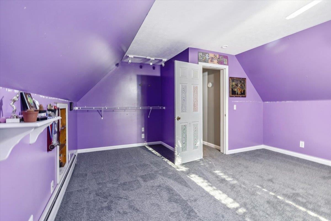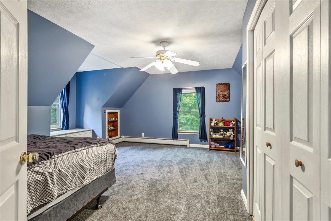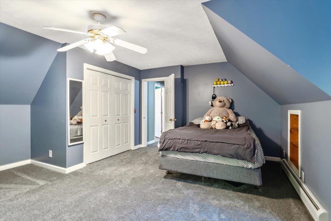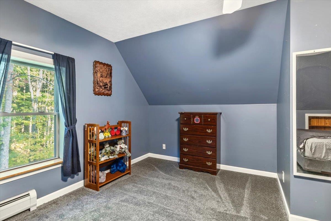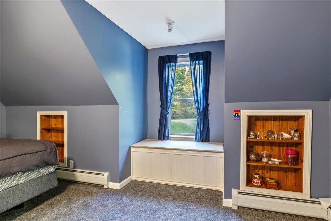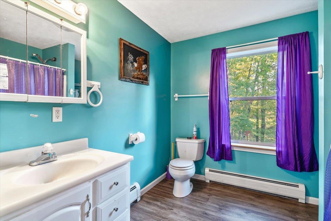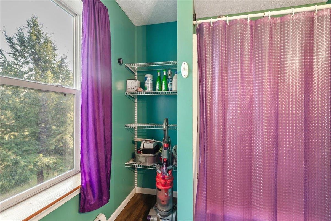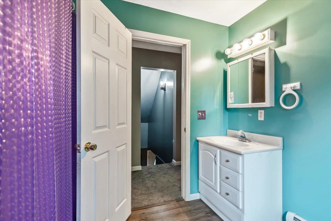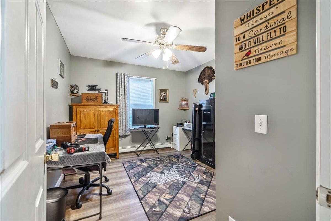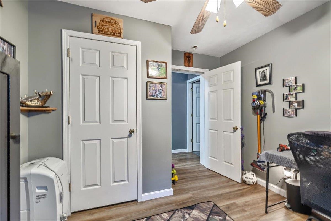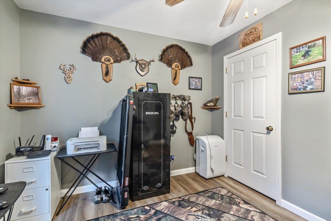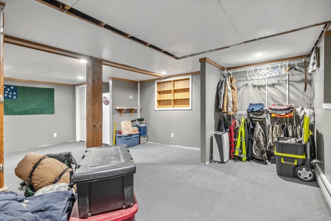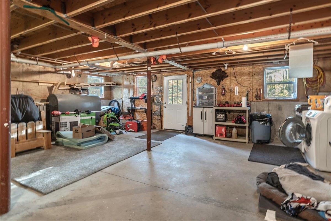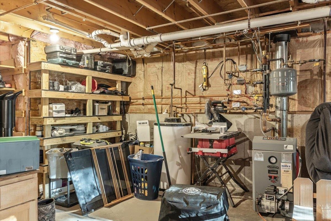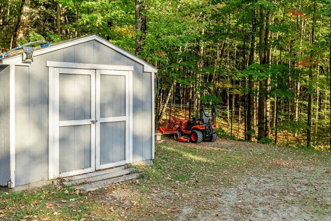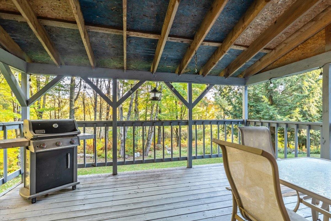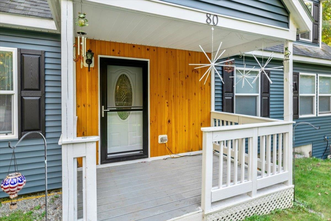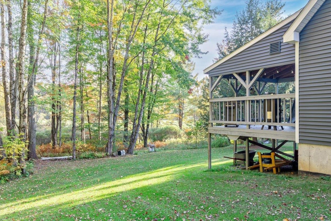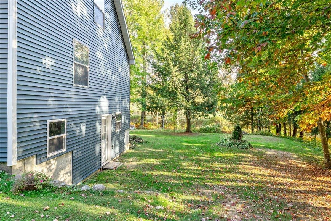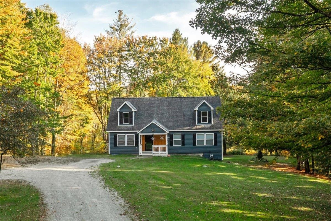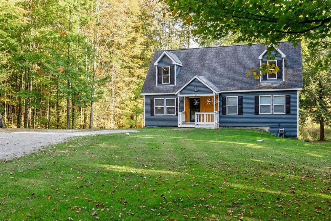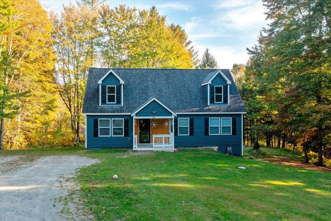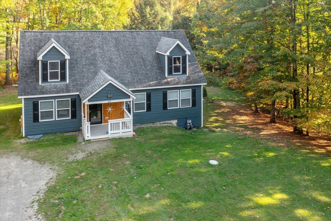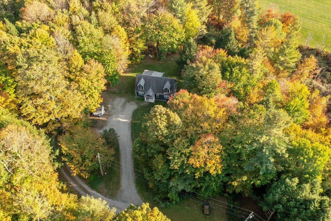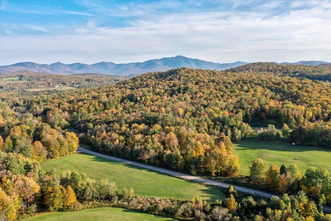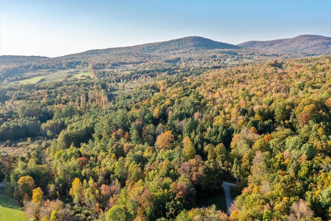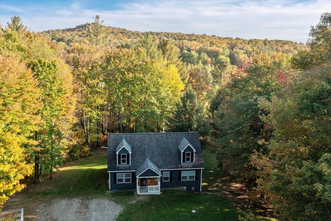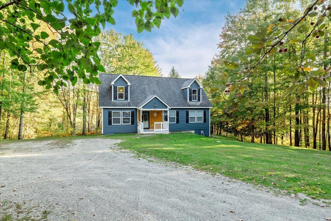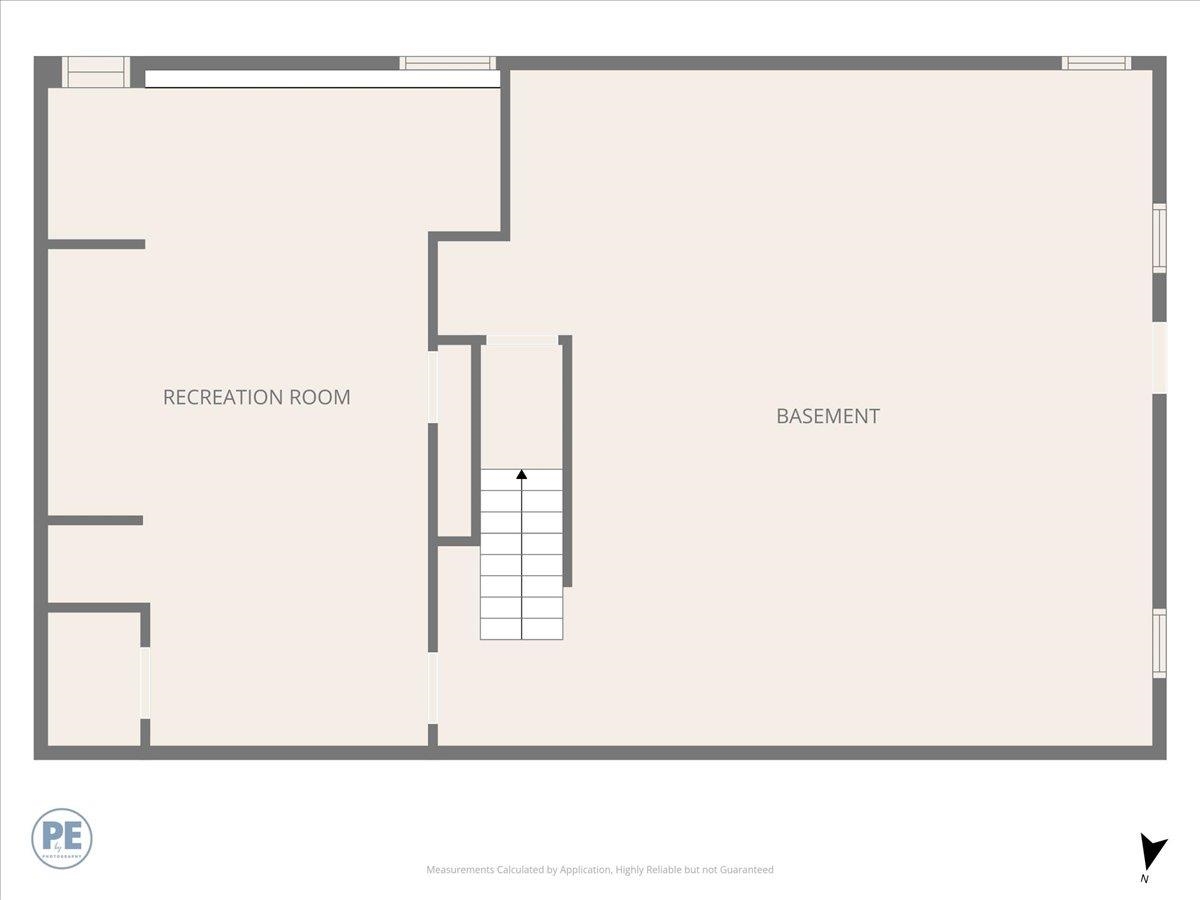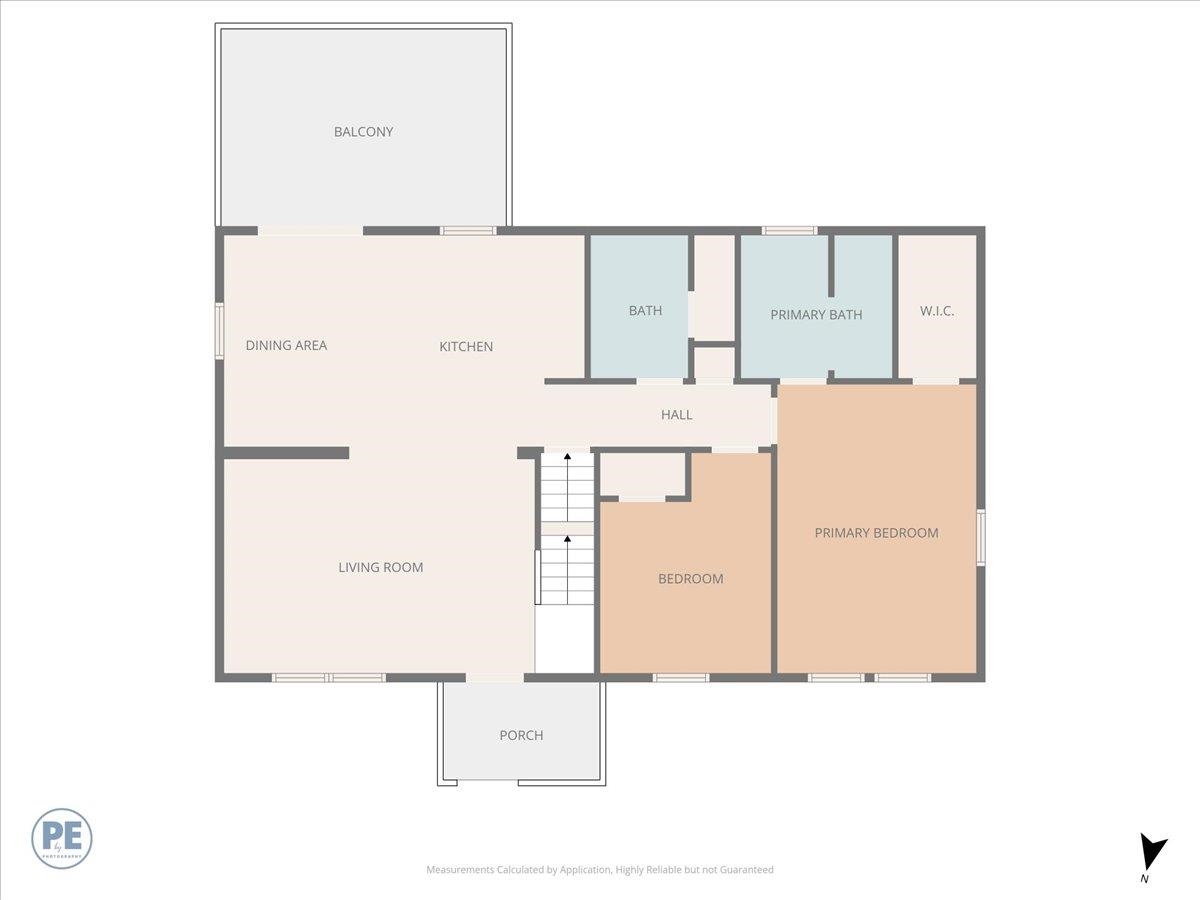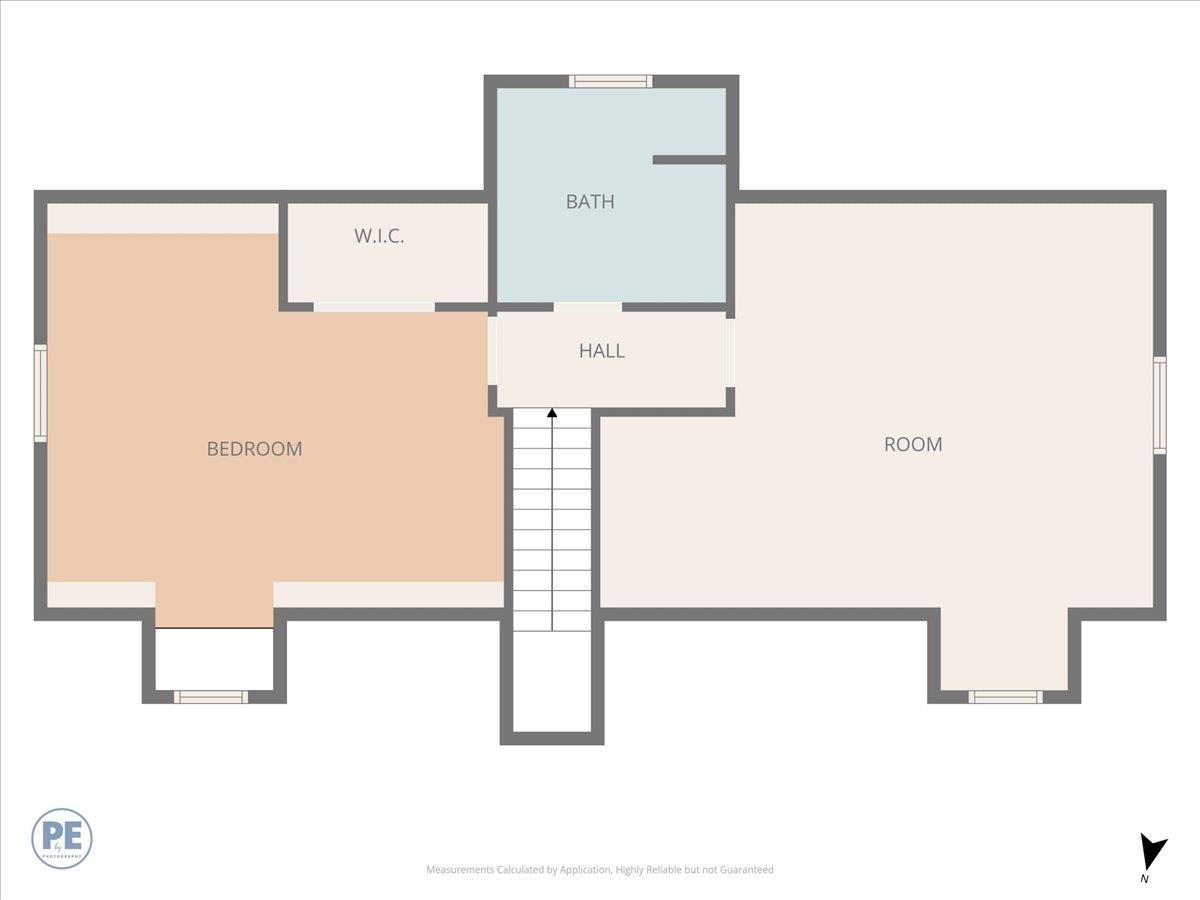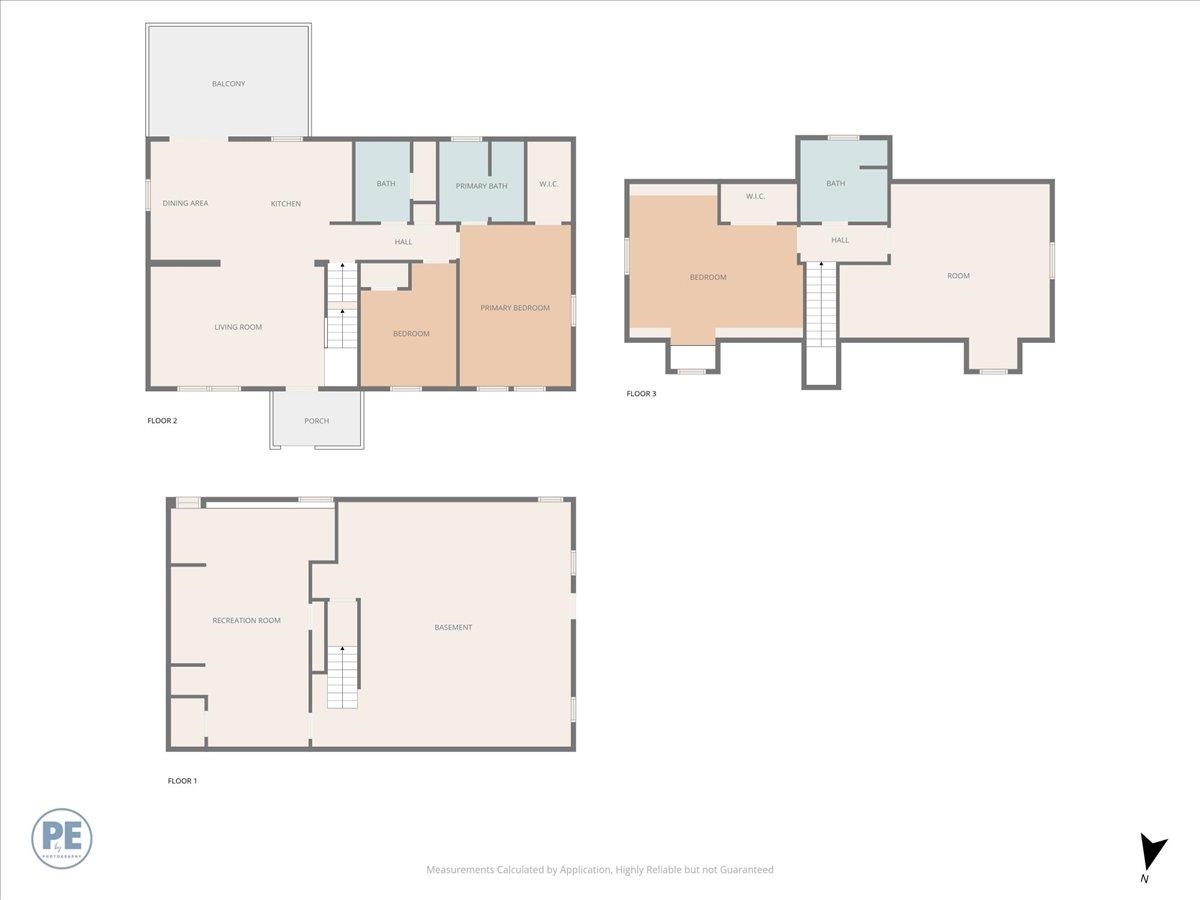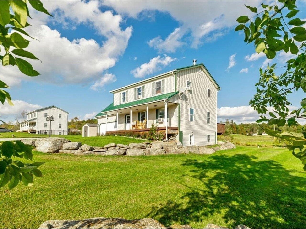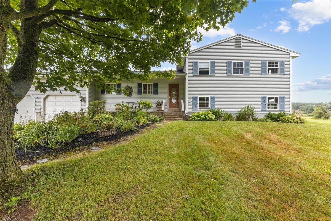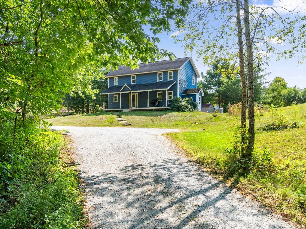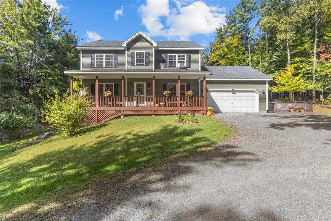1 of 55
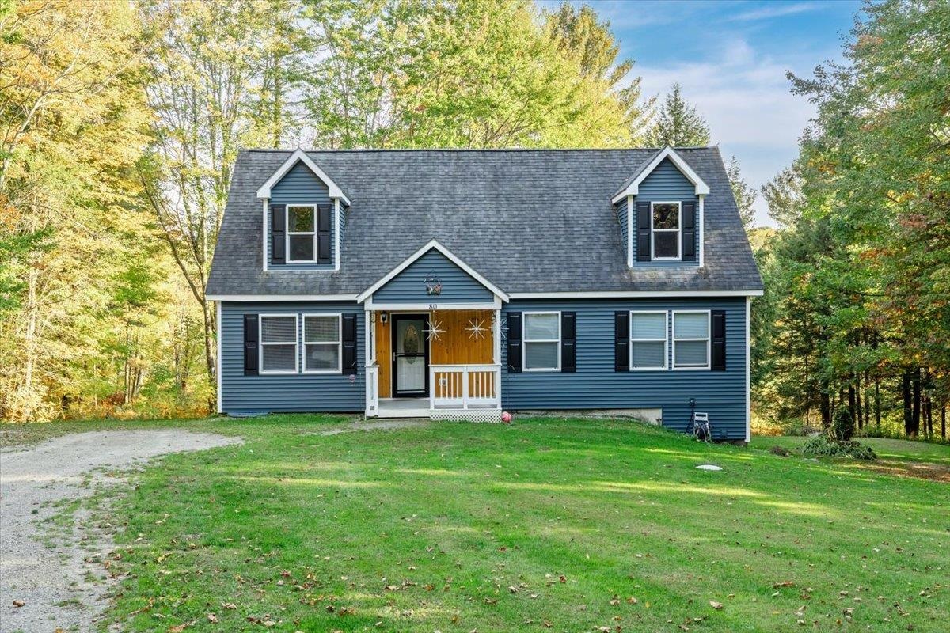
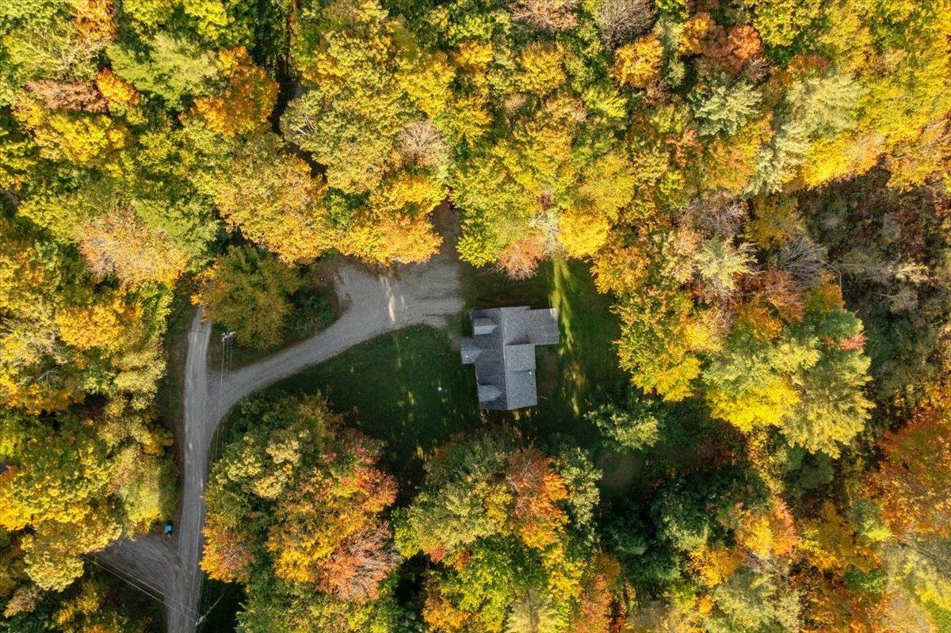
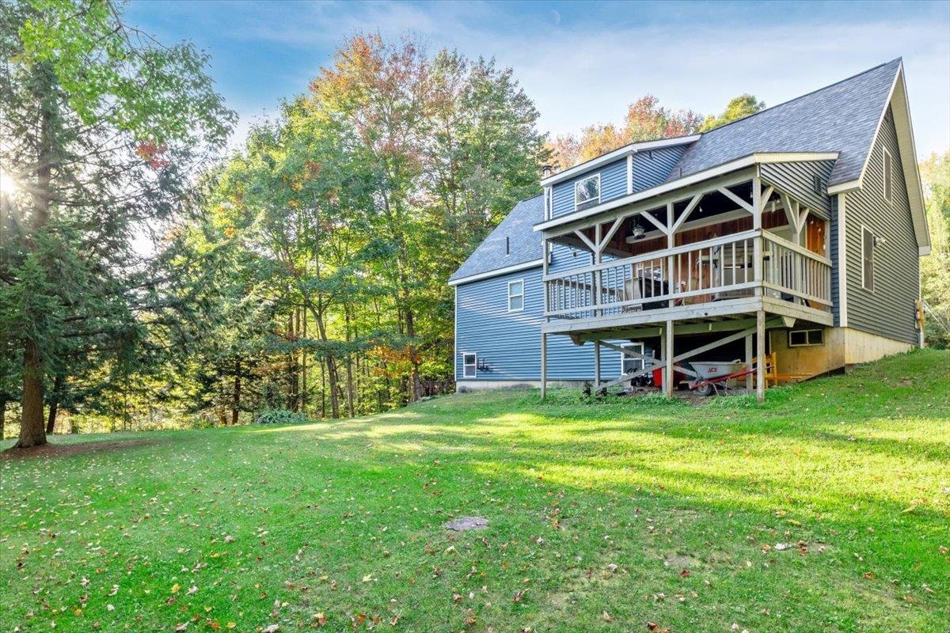
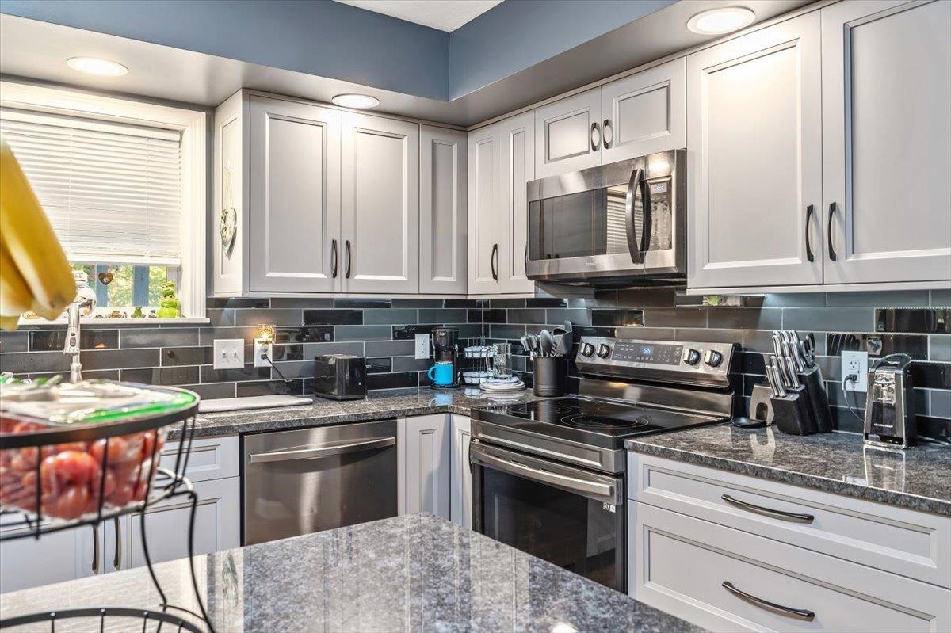
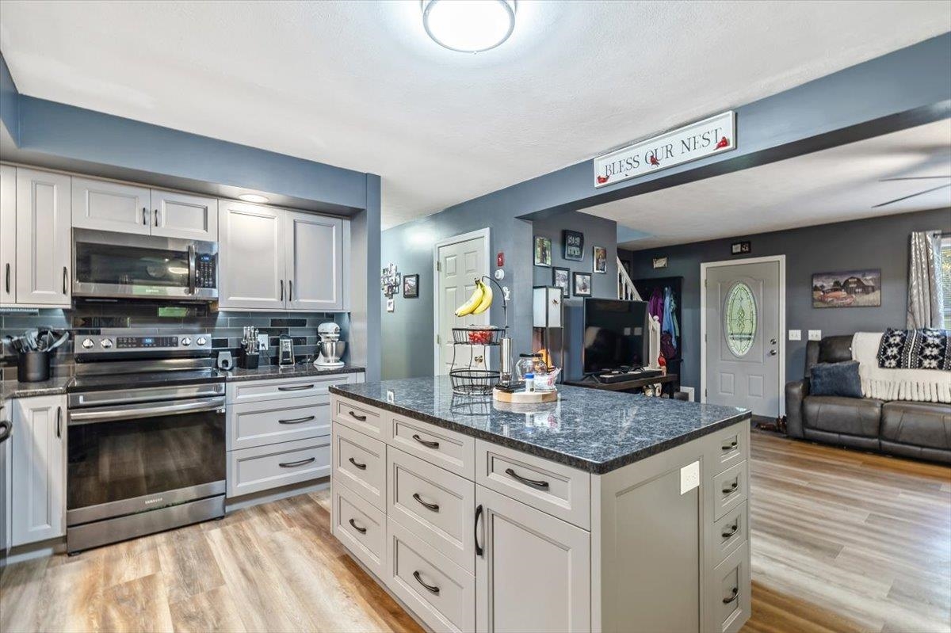
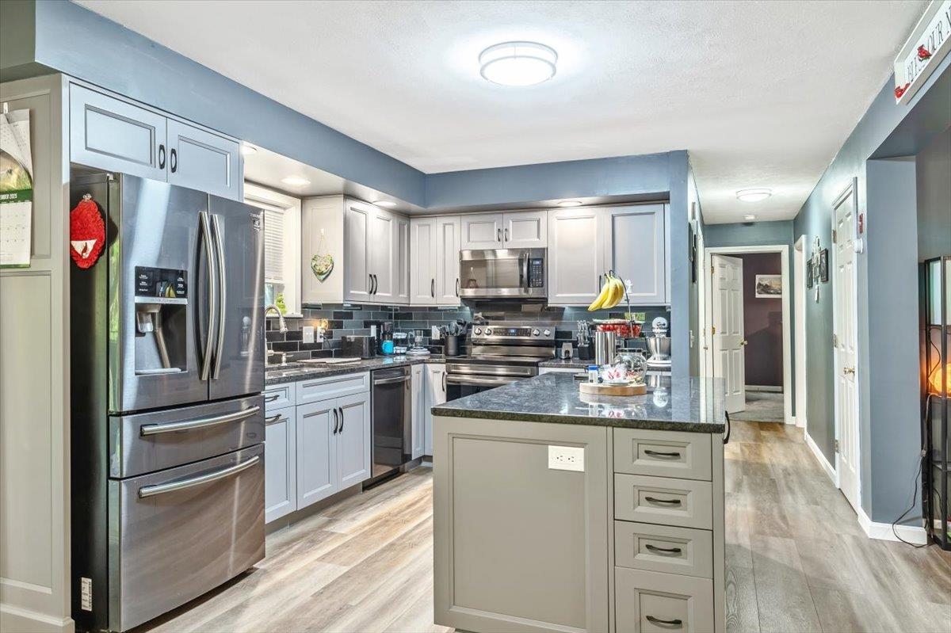
General Property Information
- Property Status:
- Active
- Price:
- $500, 000
- Assessed:
- $0
- Assessed Year:
- County:
- VT-Franklin
- Acres:
- 5.00
- Property Type:
- Single Family
- Year Built:
- 2002
- Agency/Brokerage:
- The Paul Martin Team
M Realty - Bedrooms:
- 3
- Total Baths:
- 3
- Sq. Ft. (Total):
- 1936
- Tax Year:
- 2025
- Taxes:
- $6, 280
- Association Fees:
Welcome to your private Vermont retreat in the beautiful town of Fletcher. This updated Cape-style home offers nearly 2, 000 sq ft of thoughtfully designed living space, set on 5 wooded acres along a quiet private road. Mature trees surround the property, providing a peaceful, natural sanctuary with exceptional privacy in every season. Step inside to find tasteful, modern updates throughout. The exterior boasts new siding, while the interior features all-new flooring and a stunning high-end kitchen. With an abundance of cabinetry, quality finishes, and a smart layout, the kitchen is the heart of the home—perfect for cooking, gathering, and entertaining. The main level offers a spacious primary bedroom for convenient single-level living. Upstairs, you’ll find two oversized bedrooms and a full bath—ideal for family, guests, or flexible use. Large windows throughout the home invite natural light and offer calming views of the surrounding landscape. A partially finished walkout daylight basement provides bonus space for a rec room, home gym, workshop, or future expansion. Outside, there’s plenty of room to enjoy nature, garden, or simply unwind in your own private haven. This is a rare opportunity to own a move-in-ready home in a tranquil Vermont setting, with space, privacy, and comfort all in one.
Interior Features
- # Of Stories:
- 1.5
- Sq. Ft. (Total):
- 1936
- Sq. Ft. (Above Ground):
- 1936
- Sq. Ft. (Below Ground):
- 0
- Sq. Ft. Unfinished:
- 968
- Rooms:
- 6
- Bedrooms:
- 3
- Baths:
- 3
- Interior Desc:
- Appliances Included:
- Dishwasher, Electric Range, Refrigerator
- Flooring:
- Carpet, Vinyl Plank
- Heating Cooling Fuel:
- Water Heater:
- Basement Desc:
- Partially Finished, Walkout
Exterior Features
- Style of Residence:
- Cape
- House Color:
- Time Share:
- No
- Resort:
- Exterior Desc:
- Exterior Details:
- Amenities/Services:
- Land Desc.:
- Country Setting, Wooded
- Suitable Land Usage:
- Roof Desc.:
- Asphalt Shingle
- Driveway Desc.:
- Gravel
- Foundation Desc.:
- Concrete
- Sewer Desc.:
- Conventional Leach Field, Septic
- Garage/Parking:
- No
- Garage Spaces:
- 0
- Road Frontage:
- 0
Other Information
- List Date:
- 2025-10-02
- Last Updated:


