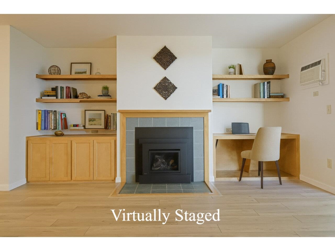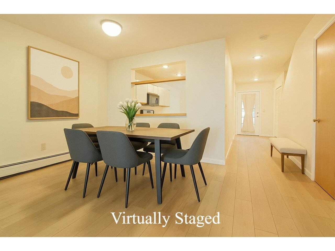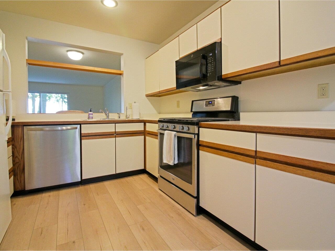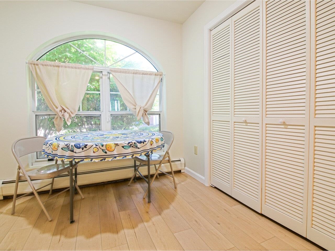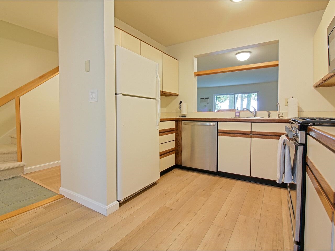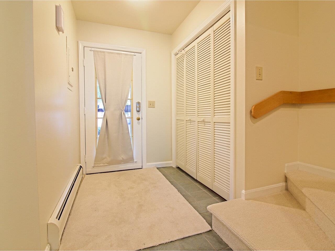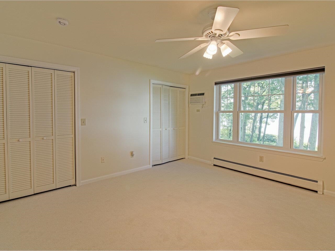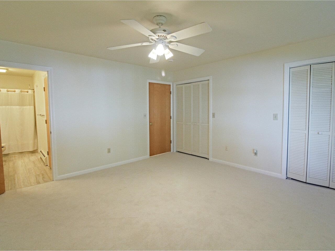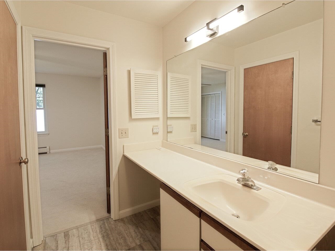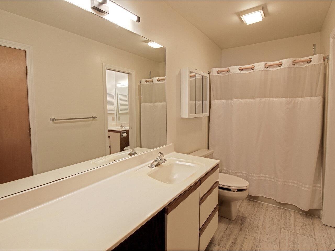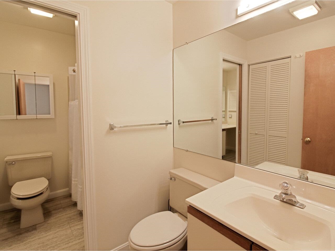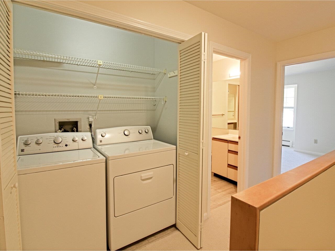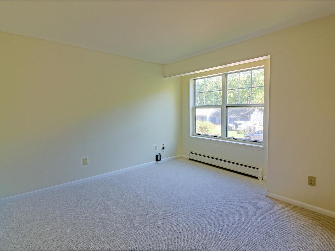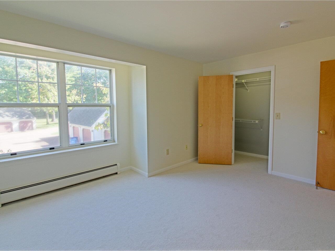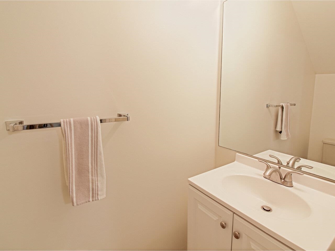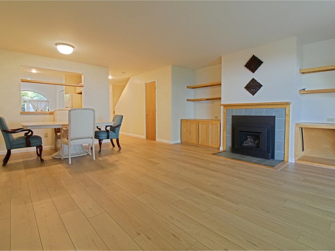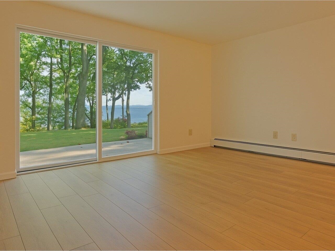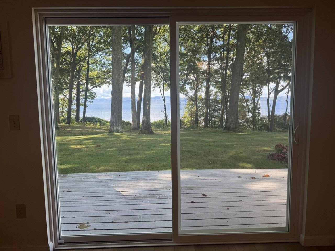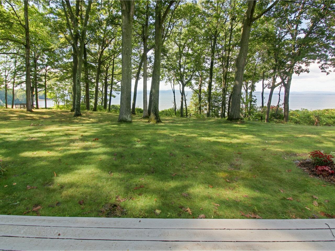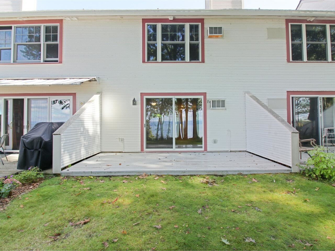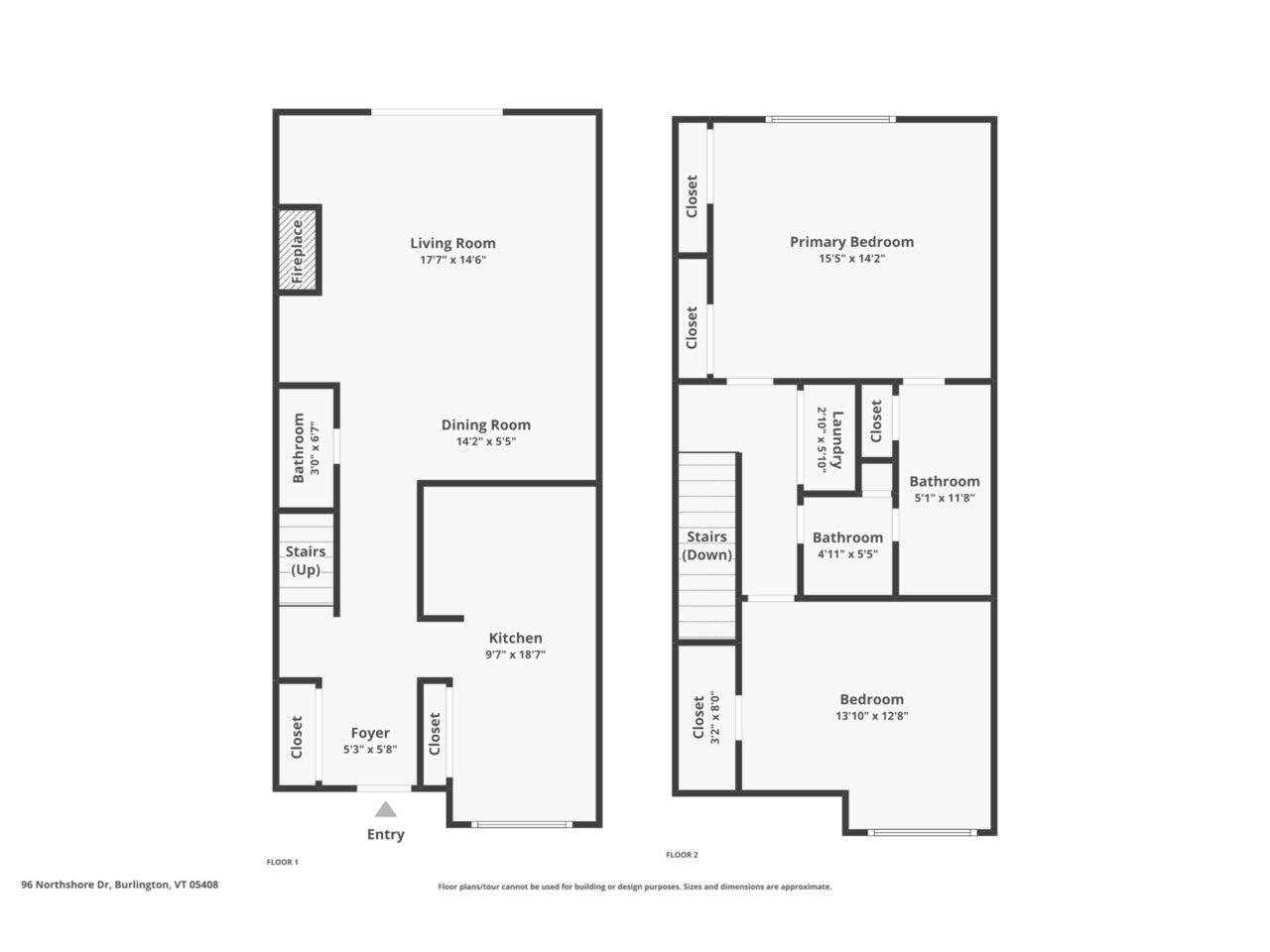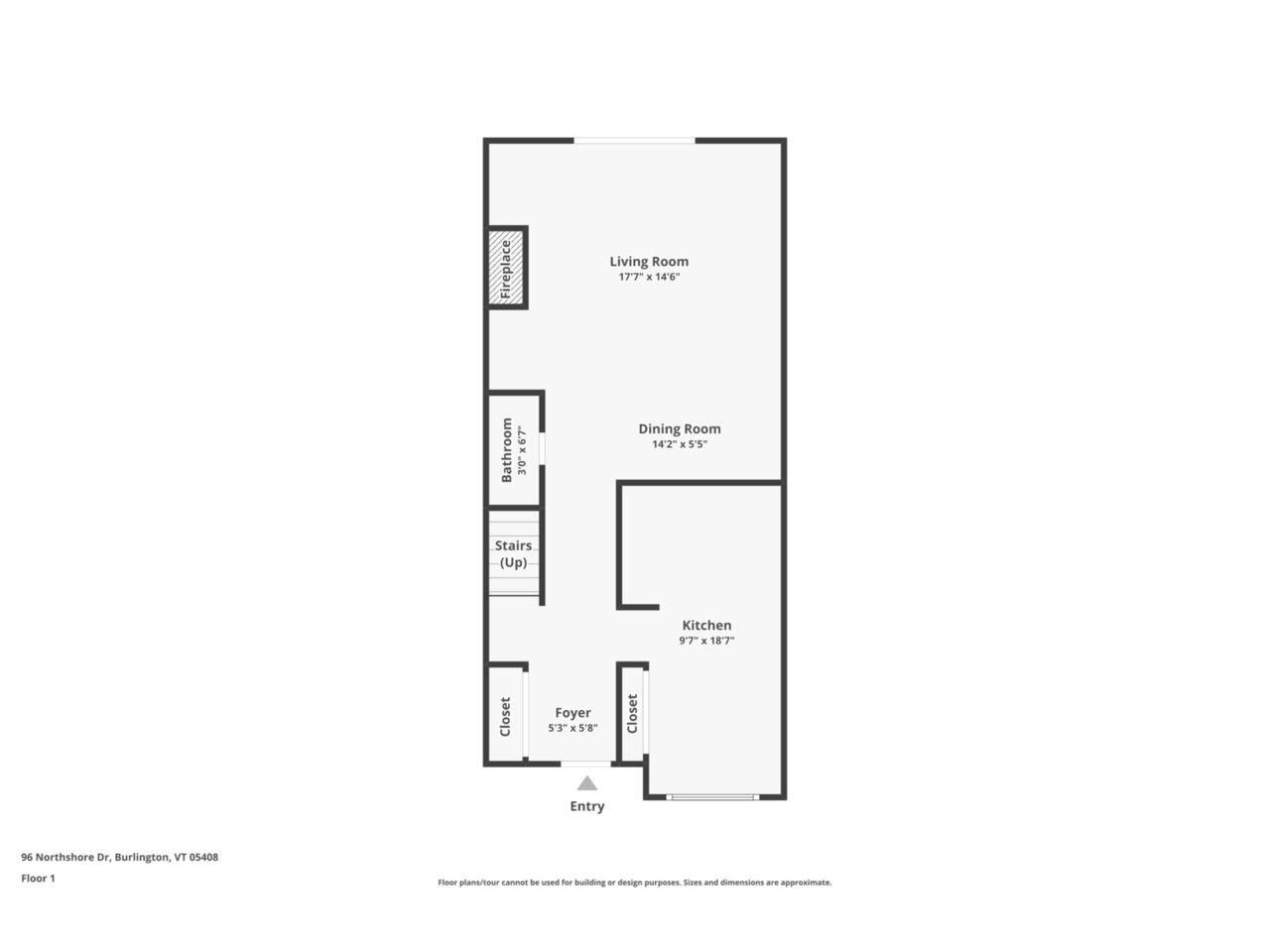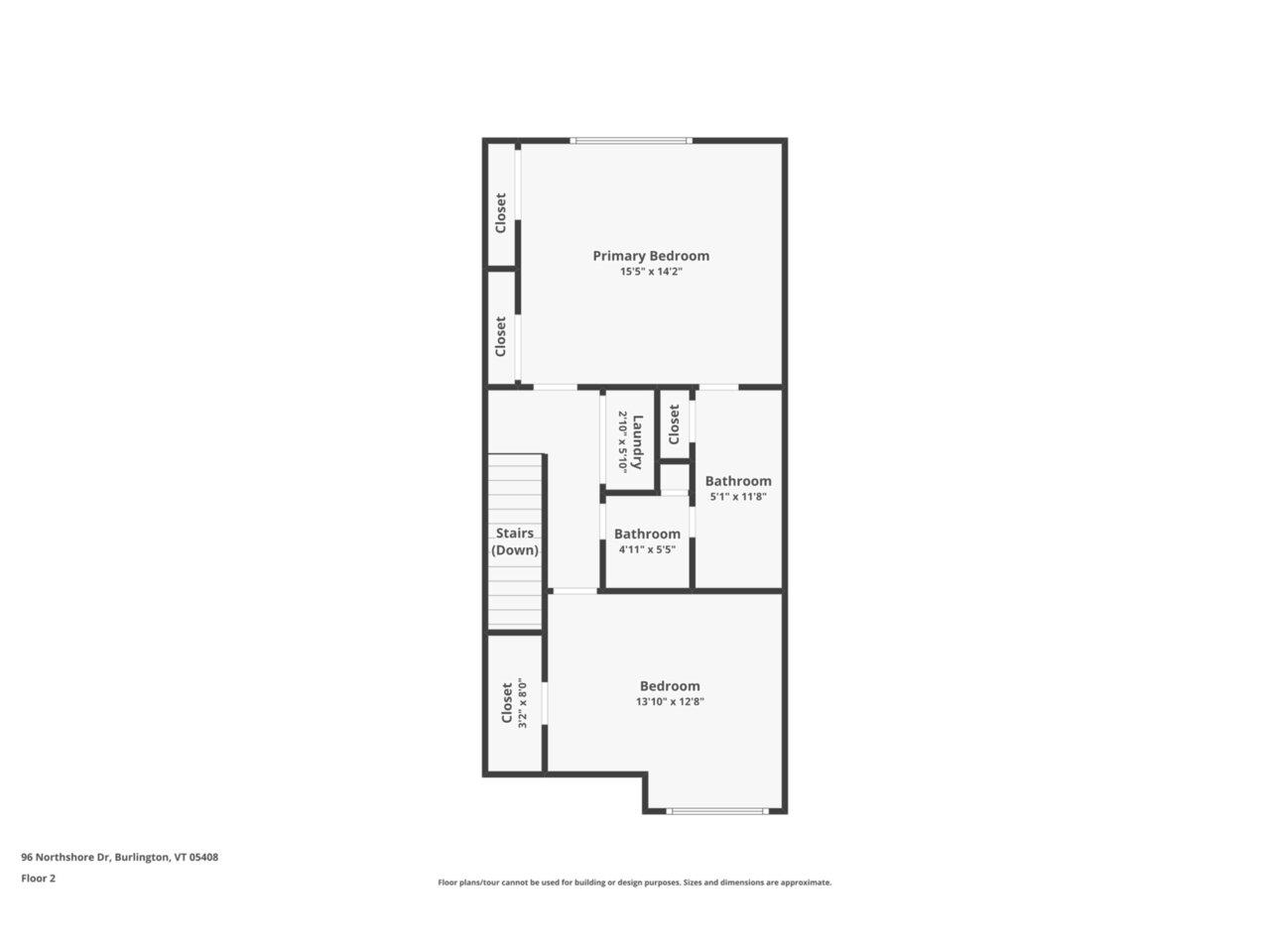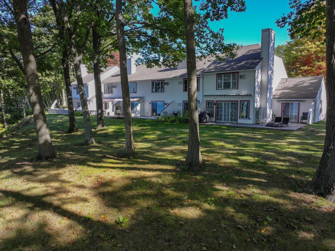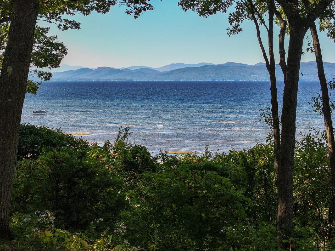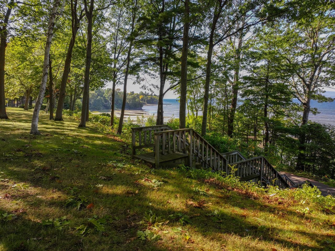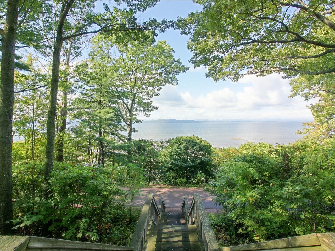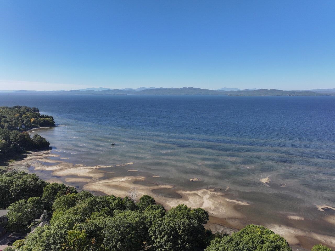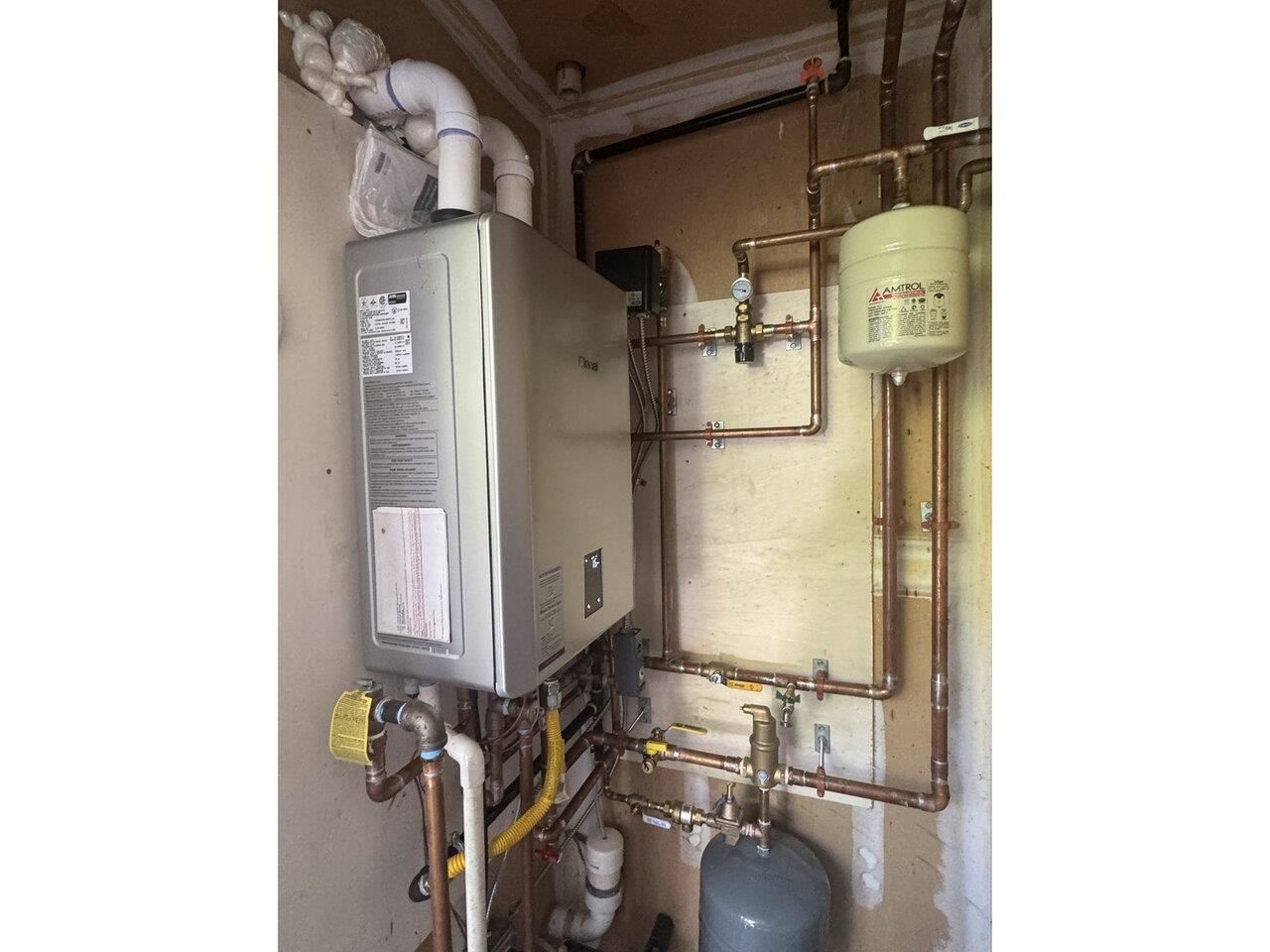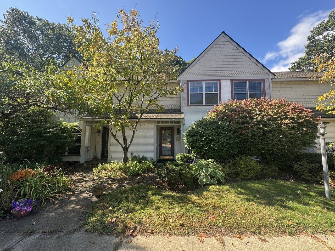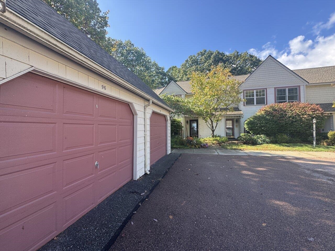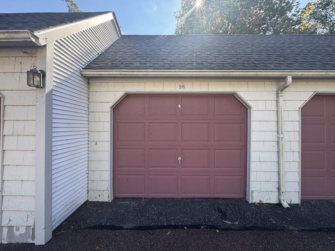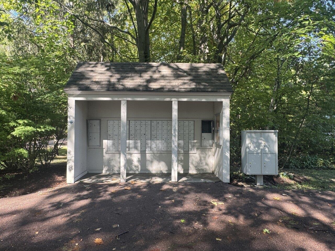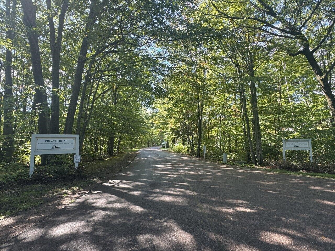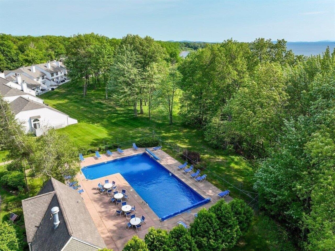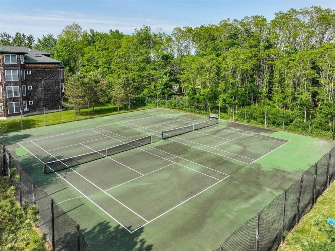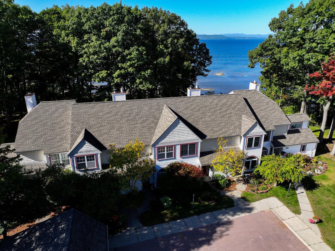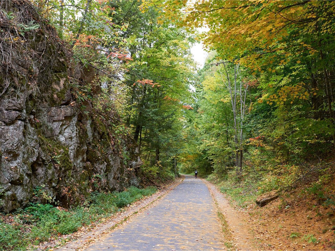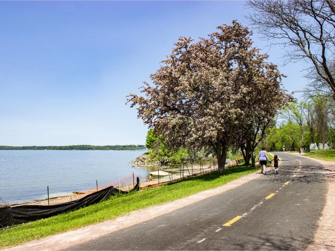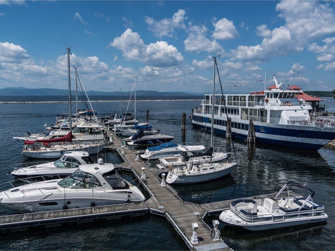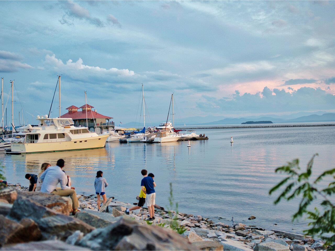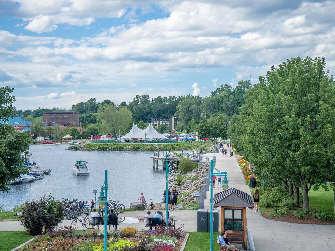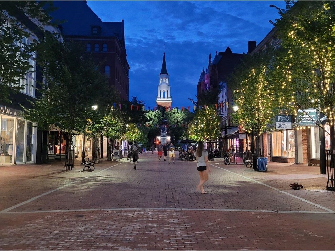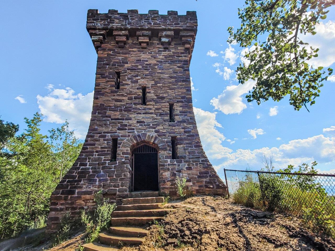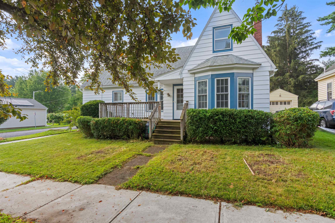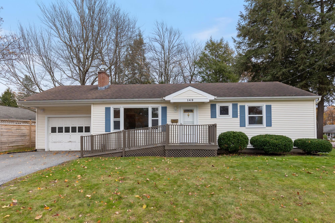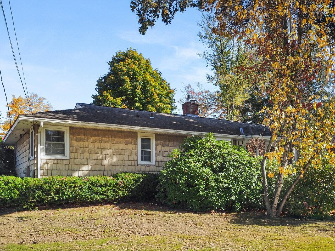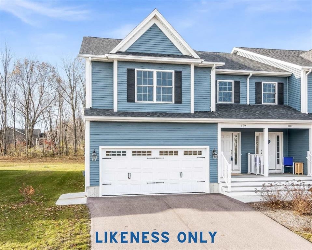1 of 50
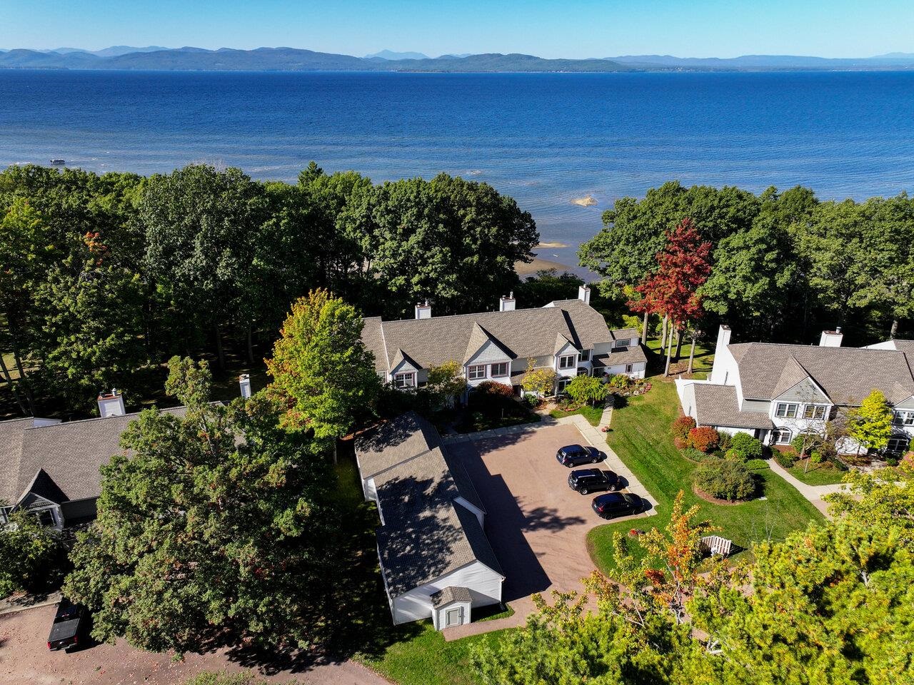
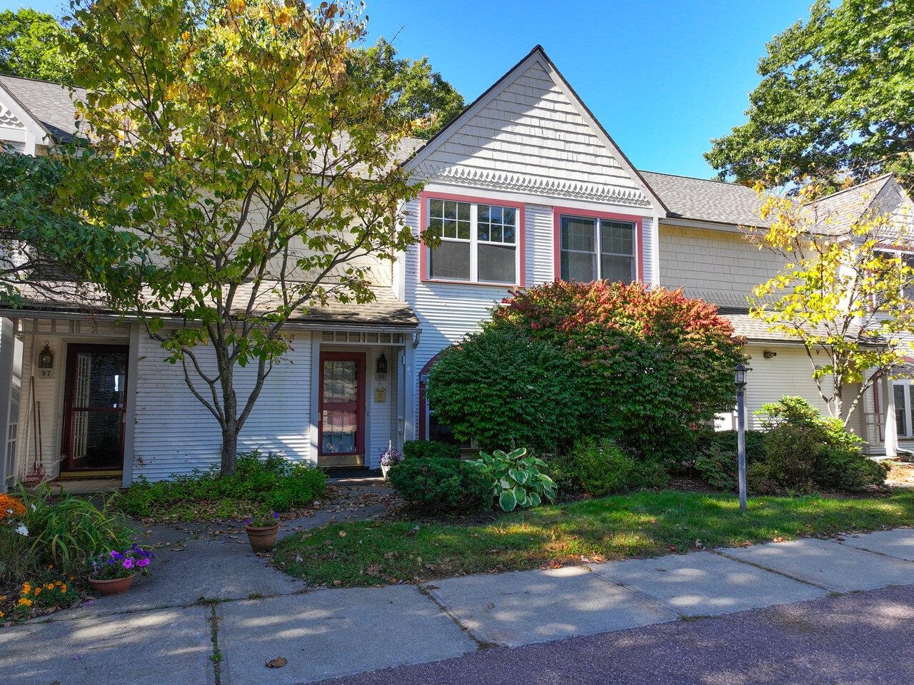
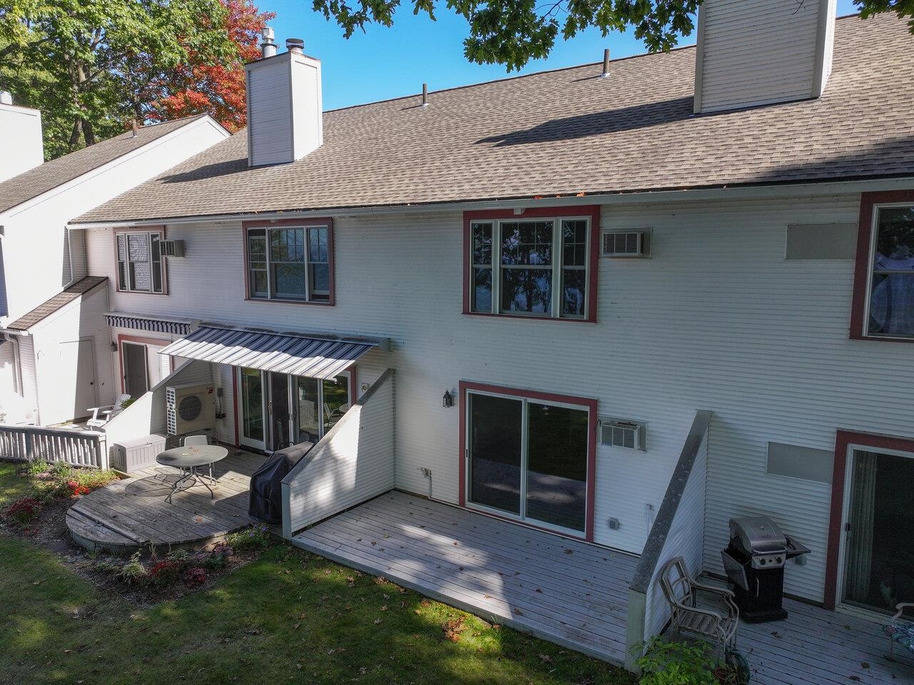
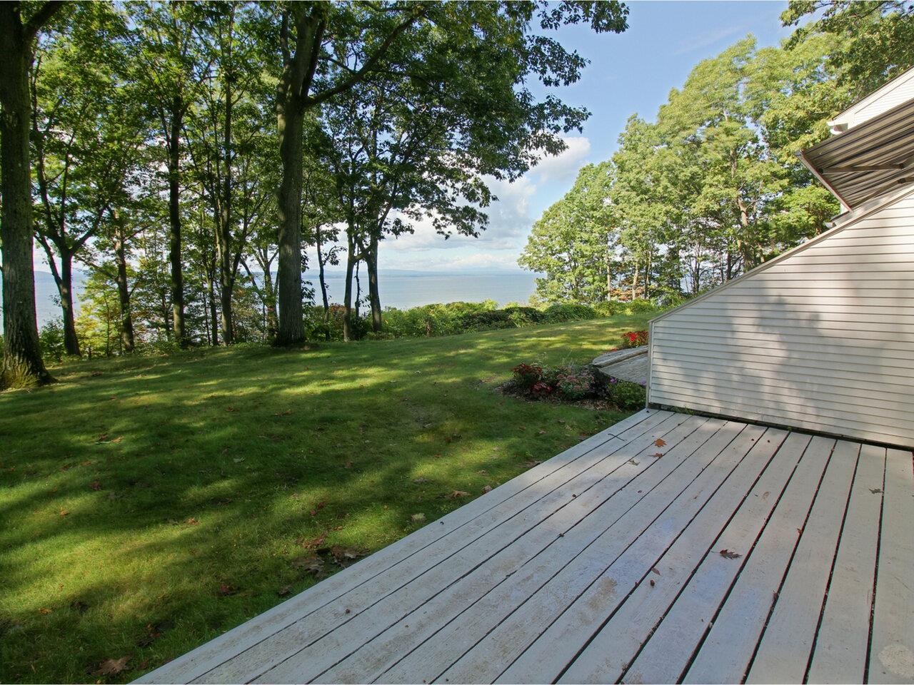
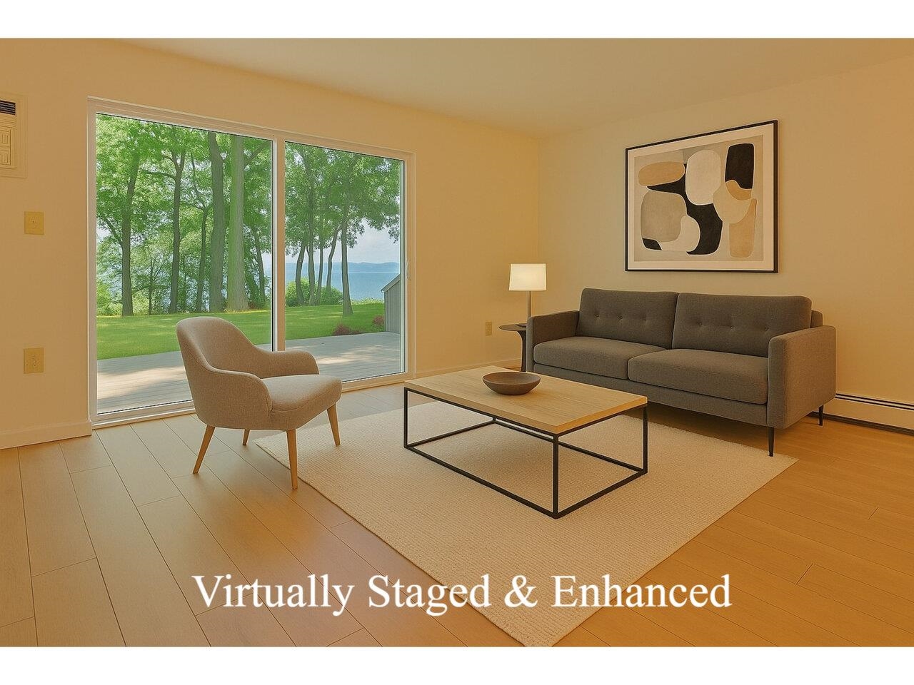
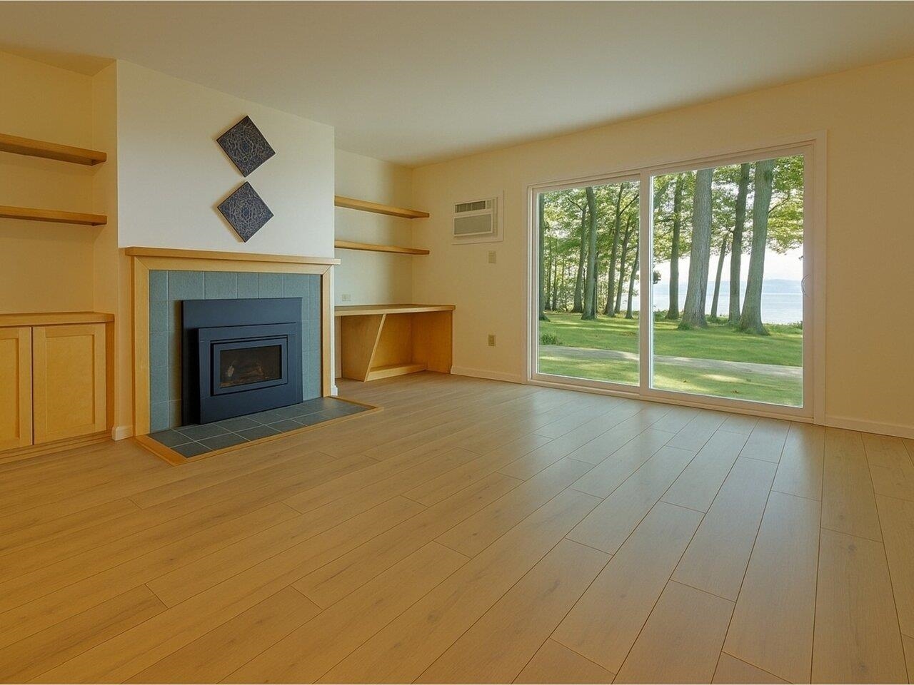
General Property Information
- Property Status:
- Active
- Price:
- $535, 000
- Assessed:
- $0
- Assessed Year:
- County:
- VT-Chittenden
- Acres:
- 0.00
- Property Type:
- Condo
- Year Built:
- 1986
- Agency/Brokerage:
- Lipkin Audette Team
Coldwell Banker Hickok and Boardman - Bedrooms:
- 2
- Total Baths:
- 3
- Sq. Ft. (Total):
- 1400
- Tax Year:
- 2025
- Taxes:
- $8, 253
- Association Fees:
Move right into this updated Northshore townhome showcasing breathtaking views of Lake Champlain, the Adirondacks, and some of Vermont’s most stunning sunsets. This 2-bedroom, 3-bath home has seen thoughtful updates throughout, including new flooring, fresh paint, a brand-new heating system, and a new sliding glass door that perfectly frames the panoramic scenery from the living room. The kitchen offers a stainless gas range, new microwave, breakfast nook, and spacious pantry, while the open dining and living area features a gas fireplace with built-ins. The powder room has been refreshed with a new sink and vanity, and upstairs you’ll find two bedrooms with generous closets, including a primary suite with lake views and direct access to the bathroom, plus convenient of second-floor laundry. A 1-car garage with EV charger adds everyday practicality, while outside you can relax on the back deck, explore the beautifully landscaped common grounds with mature trees, or take the stairs to the Burlington Bike Path and shores of Lake Champlain. And don't forget to take advantage of the HOA pool and tennis courts in the warmer seasons! Tucked away in a private New North End neighborhood yet enjoy easy access to shopping, dining, beaches, and parks, plus only 10 minutes to downtown Burlington.
Interior Features
- # Of Stories:
- 2
- Sq. Ft. (Total):
- 1400
- Sq. Ft. (Above Ground):
- 1400
- Sq. Ft. (Below Ground):
- 0
- Sq. Ft. Unfinished:
- 0
- Rooms:
- 5
- Bedrooms:
- 2
- Baths:
- 3
- Interior Desc:
- Dining Area, Gas Fireplace, Laundry Hook-ups, Living/Dining, Primary BR w/ BA, 2nd Floor Laundry
- Appliances Included:
- Dishwasher, Dryer, Microwave, Gas Range, Refrigerator, Washer, Natural Gas Water Heater, On Demand Water Heater, Owned Water Heater, Tankless Water Heater
- Flooring:
- Carpet, Ceramic Tile, Vinyl Plank
- Heating Cooling Fuel:
- Water Heater:
- Basement Desc:
Exterior Features
- Style of Residence:
- Townhouse
- House Color:
- Tan
- Time Share:
- No
- Resort:
- Exterior Desc:
- Exterior Details:
- Deck, In-Ground Pool, Tennis Court
- Amenities/Services:
- Land Desc.:
- Condo Development, Lake View, Landscaped, Level, Mountain View, Trail/Near Trail, View, Walking Trails, Water View, Near Paths
- Suitable Land Usage:
- Roof Desc.:
- Shingle
- Driveway Desc.:
- Paved
- Foundation Desc.:
- Concrete Slab
- Sewer Desc.:
- Public
- Garage/Parking:
- Yes
- Garage Spaces:
- 1
- Road Frontage:
- 0
Other Information
- List Date:
- 2025-10-02
- Last Updated:


