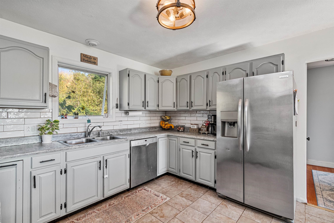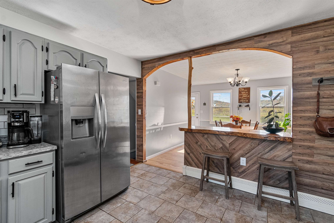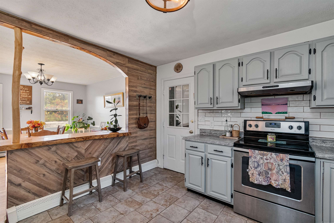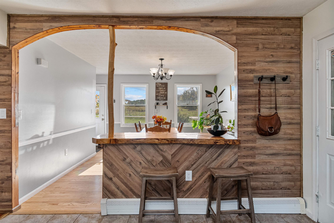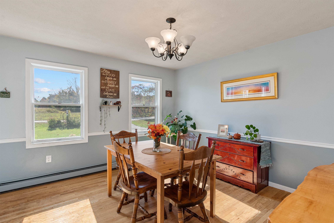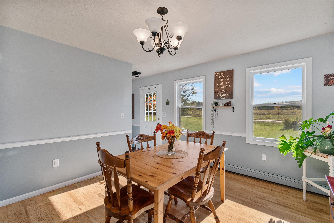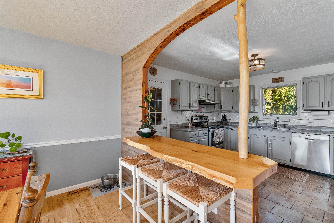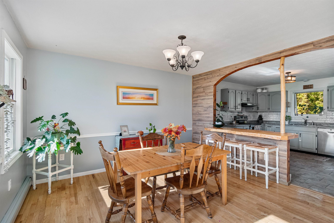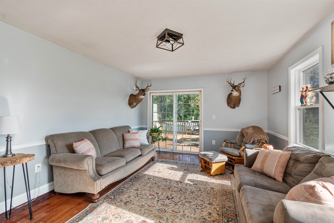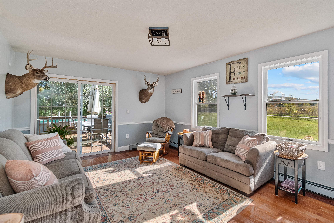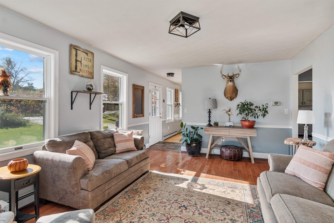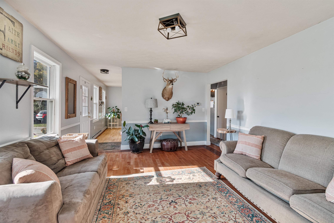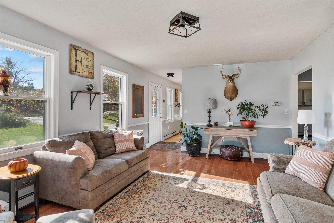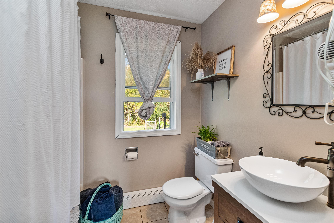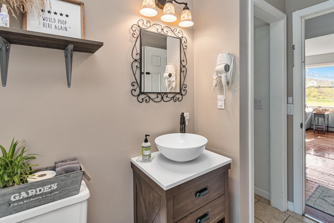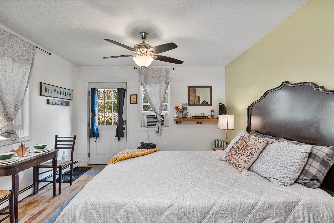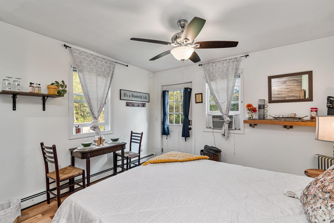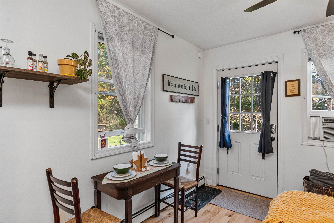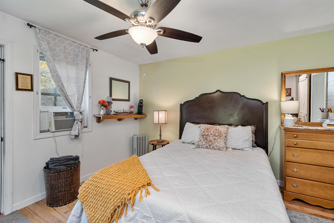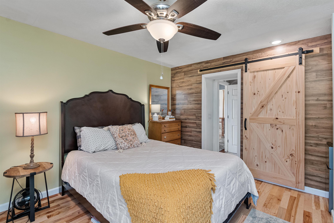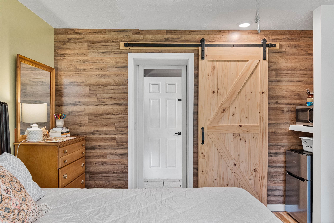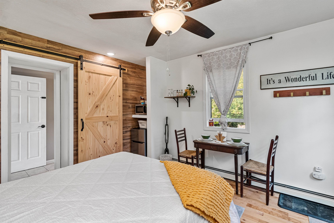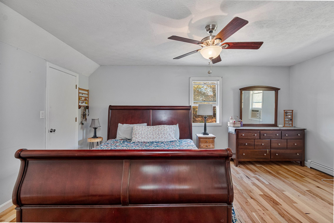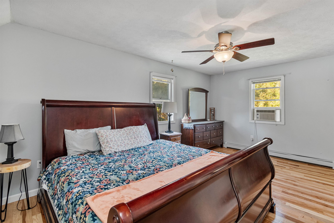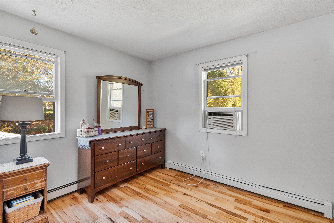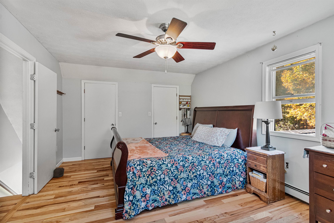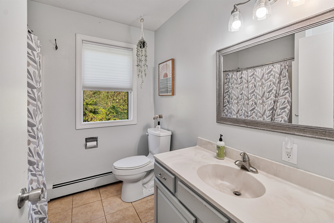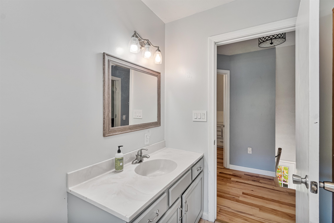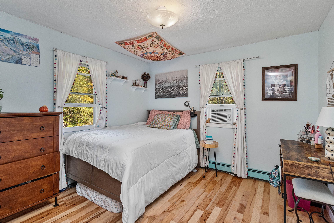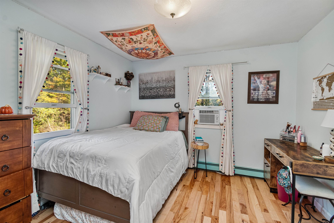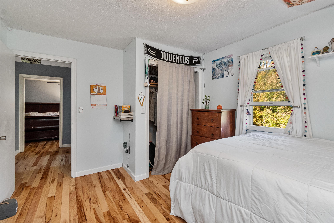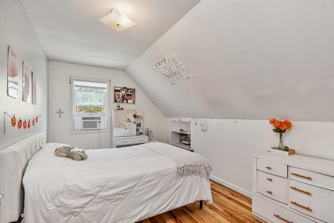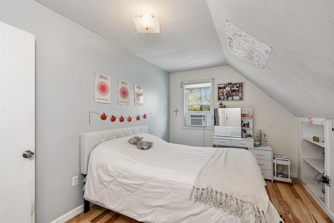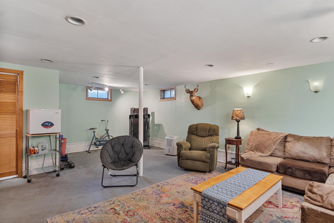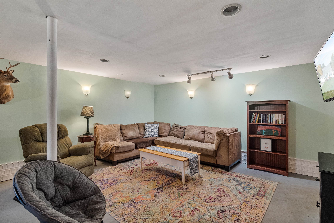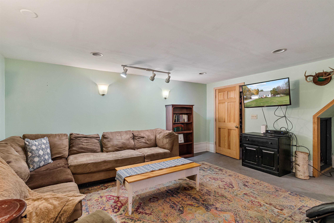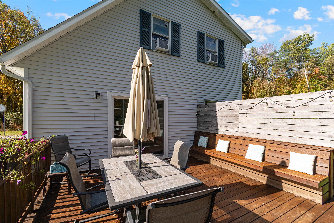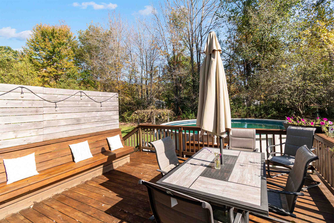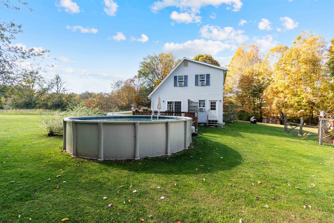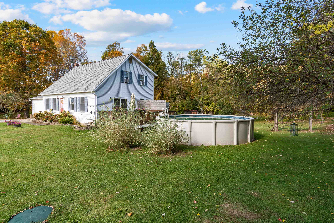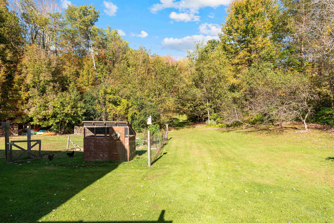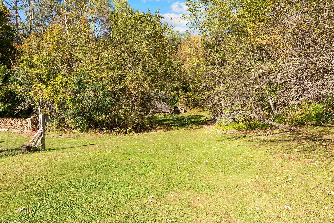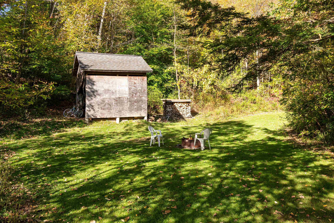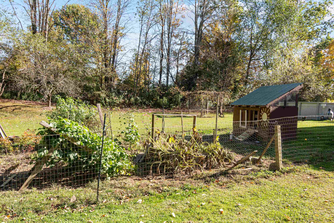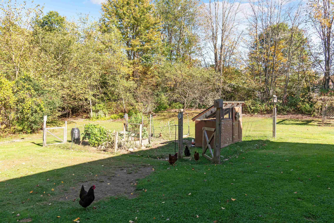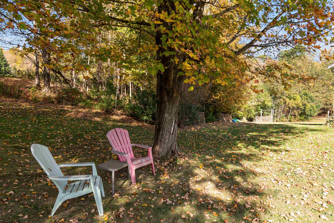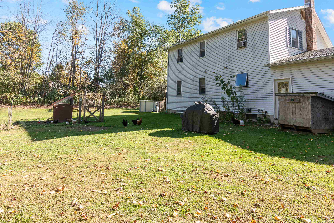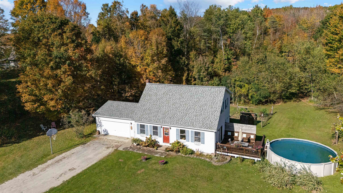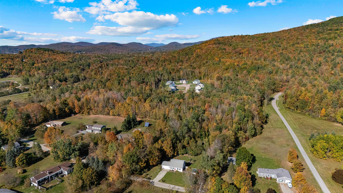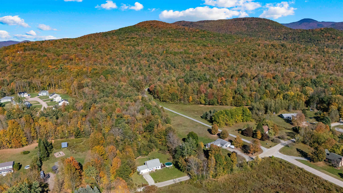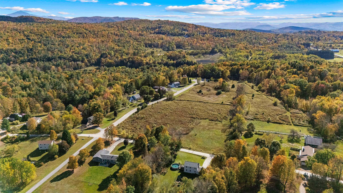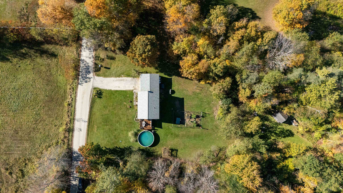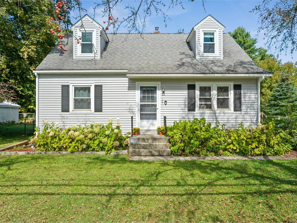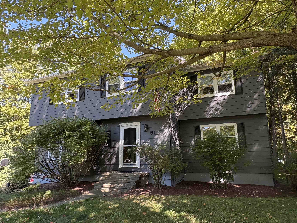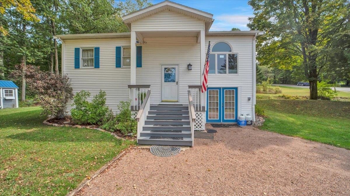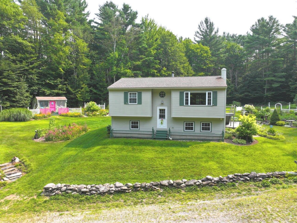1 of 58
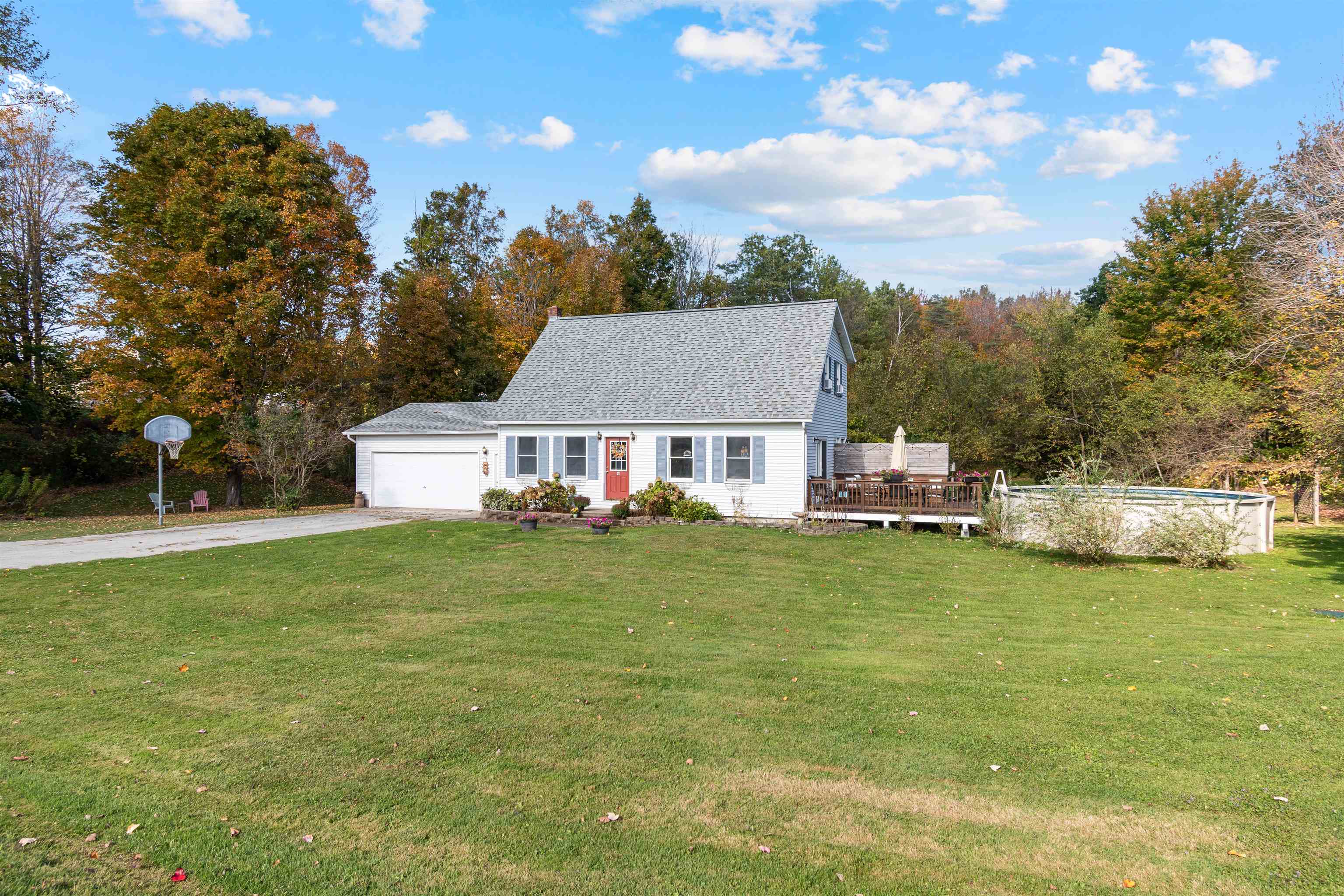





General Property Information
- Property Status:
- Active Under Contract
- Price:
- $525, 000
- Assessed:
- $0
- Assessed Year:
- County:
- VT-Chittenden
- Acres:
- 1.60
- Property Type:
- Single Family
- Year Built:
- 1989
- Agency/Brokerage:
- Jeffrey Amato
Vermont Real Estate Company - Bedrooms:
- 4
- Total Baths:
- 2
- Sq. Ft. (Total):
- 2090
- Tax Year:
- 2025
- Taxes:
- $6, 508
- Association Fees:
Escape to the peace and beauty of this charming home on a scenic country road in the heart of Jericho. Nestled among rolling meadows, mature trees, and mountain views, you'll enjoy the best of Vermont’s natural surroundings—while still being just a short drive to local schools, shops, ski resorts, Burlington, and Montpelier. This spacious and well-maintained home offers 4 bedrooms, full baths on both levels, and a mostly finished basement for additional living space. Hardwood floors flow throughout, and the open floor plan features a custom maple counter between the kitchen and dining area—perfect for entertaining. The inviting living room opens to a generous 16x16 deck with a pool, ideal for relaxing or hosting summer gatherings. A first-floor bedroom is currently used occasionally as an Airbnb, offering excellent potential for supplemental income, a guest suite, or in-law accommodations. The 1.6-acre lot features beautiful landscaping and is fully enclosed with an in-ground pet fence, providing peace of mind for pet owners. Enjoy the added convenience of a storage shed, a charming chicken coop, and plenty of space for gardening. With direct access to trails right out your back door, this property is perfect for nature lovers and outdoor enthusiasts alike. A wonderful combination of rural charm and modern convenience—this home truly has it all.
Interior Features
- # Of Stories:
- 1.5
- Sq. Ft. (Total):
- 2090
- Sq. Ft. (Above Ground):
- 1598
- Sq. Ft. (Below Ground):
- 492
- Sq. Ft. Unfinished:
- 392
- Rooms:
- 7
- Bedrooms:
- 4
- Baths:
- 2
- Interior Desc:
- Ceiling Fan, Dining Area, Kitchen/Dining, Natural Light, Natural Woodwork
- Appliances Included:
- Dishwasher, Dryer, Electric Range, Refrigerator, Washer, Propane Water Heater
- Flooring:
- Hardwood
- Heating Cooling Fuel:
- Water Heater:
- Basement Desc:
- Bulkhead, Climate Controlled, Full, Partially Finished, Interior Stairs, Storage Space
Exterior Features
- Style of Residence:
- Cape, Saltbox
- House Color:
- White
- Time Share:
- No
- Resort:
- Exterior Desc:
- Exterior Details:
- Deck, Garden Space, Natural Shade, Outbuilding, Above Ground Pool, Shed, Storage, Greenhouse
- Amenities/Services:
- Land Desc.:
- Country Setting, Landscaped, Level, Secluded, Wooded, Near Paths
- Suitable Land Usage:
- Roof Desc.:
- Shingle
- Driveway Desc.:
- Dirt, Gravel
- Foundation Desc.:
- Block, Concrete
- Sewer Desc.:
- Leach Field, Septic
- Garage/Parking:
- Yes
- Garage Spaces:
- 2
- Road Frontage:
- 207
Other Information
- List Date:
- 2025-10-02
- Last Updated:


