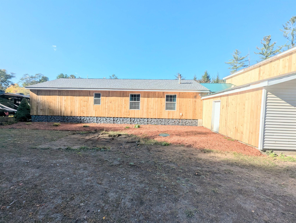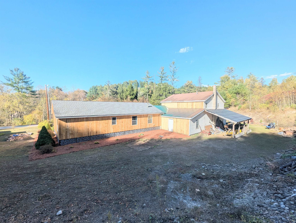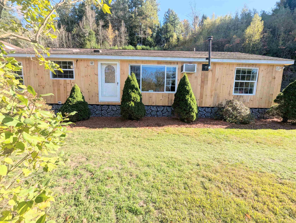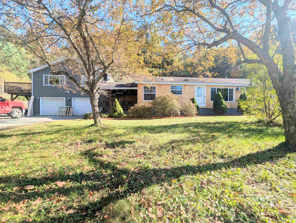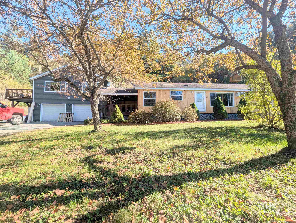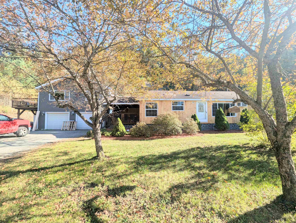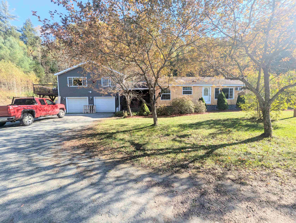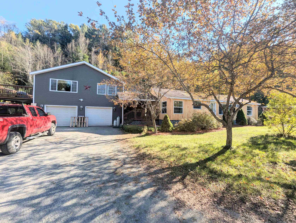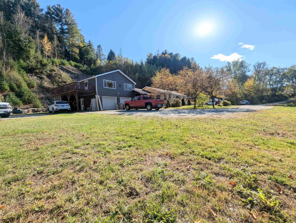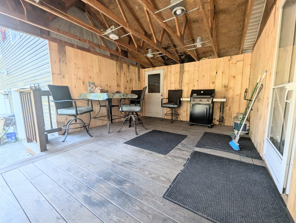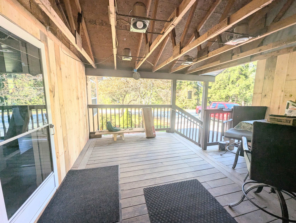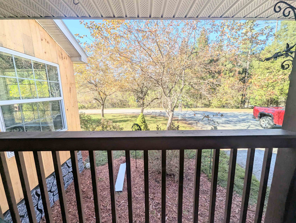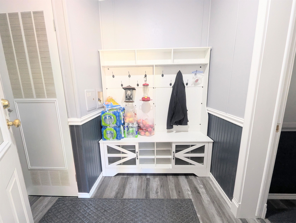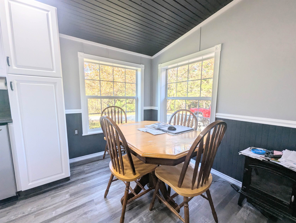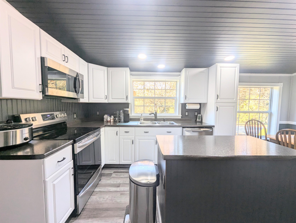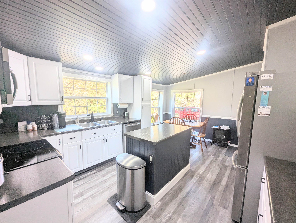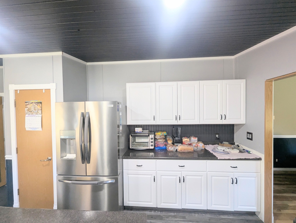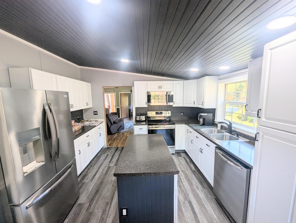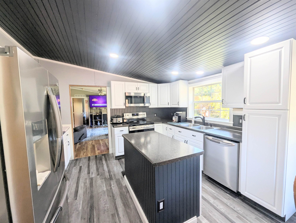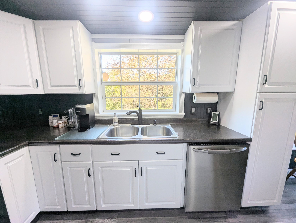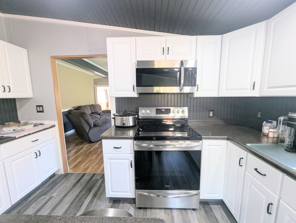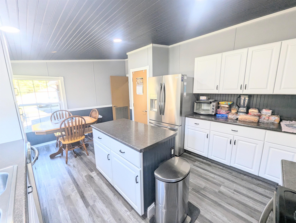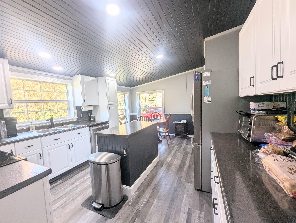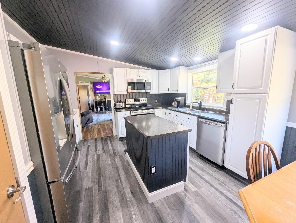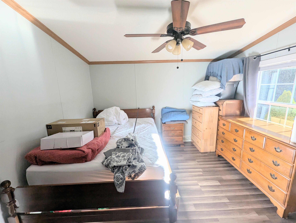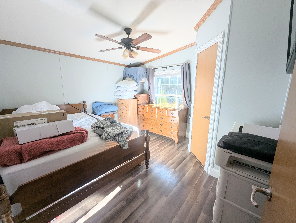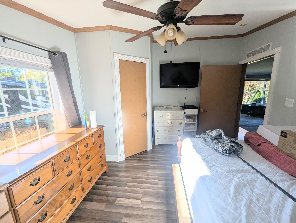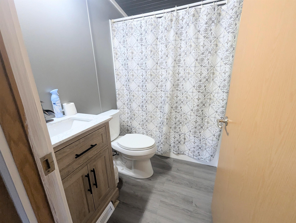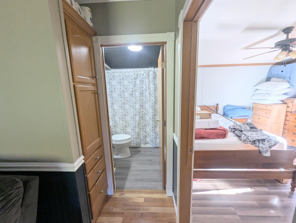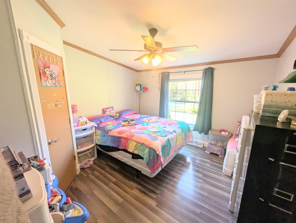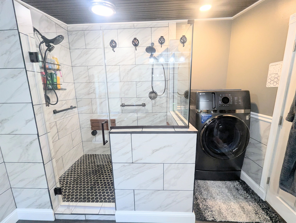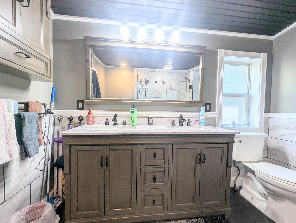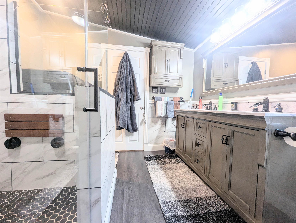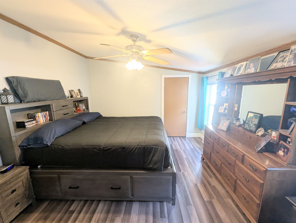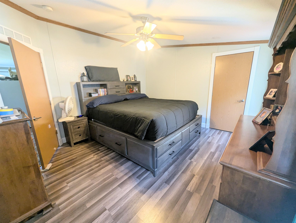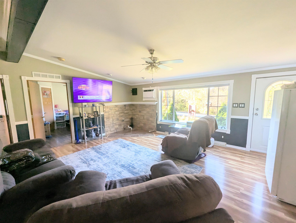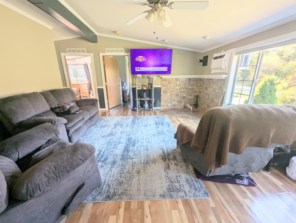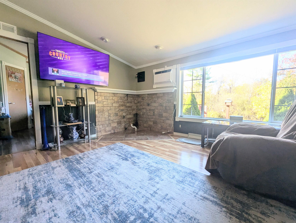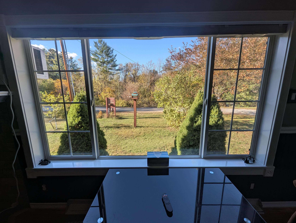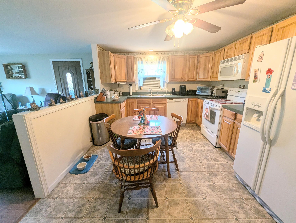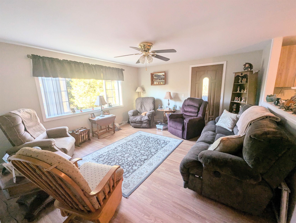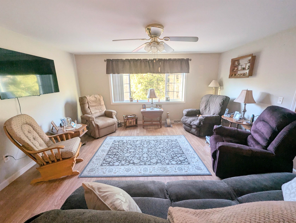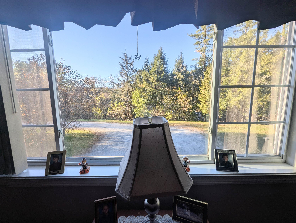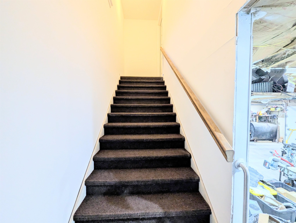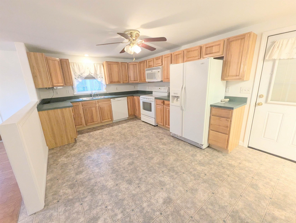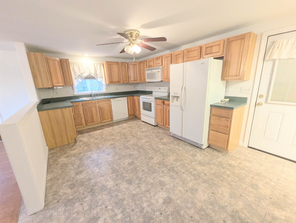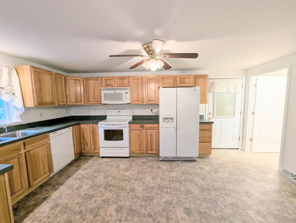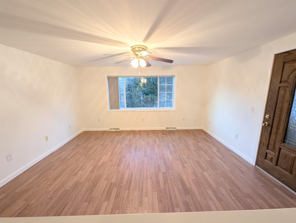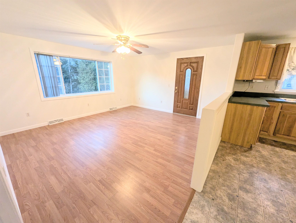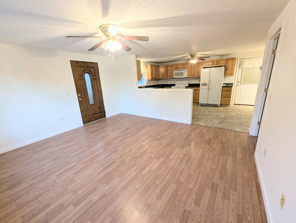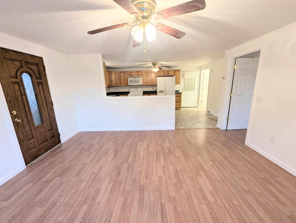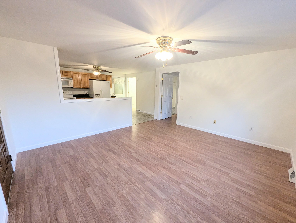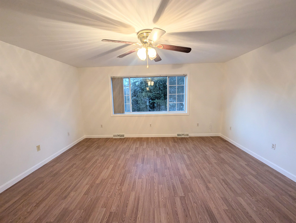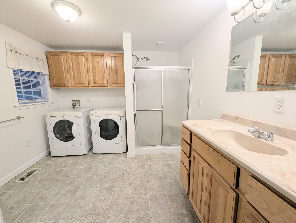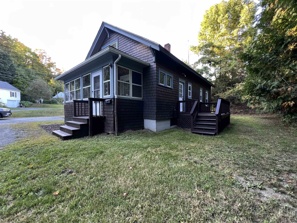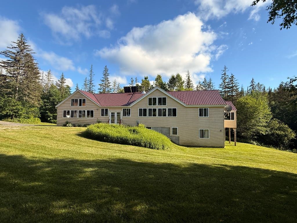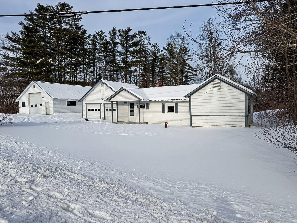1 of 60
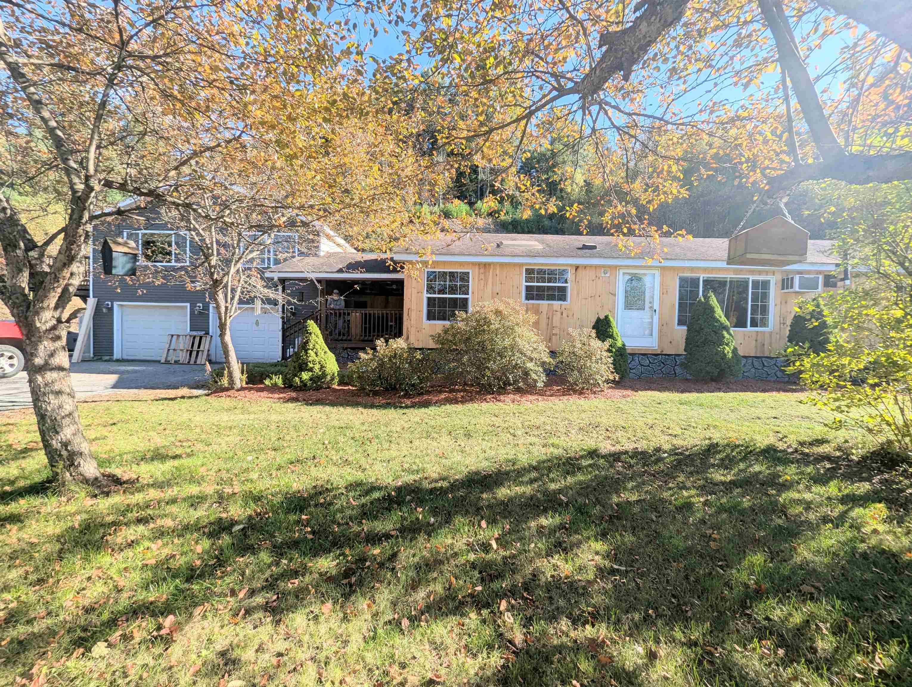
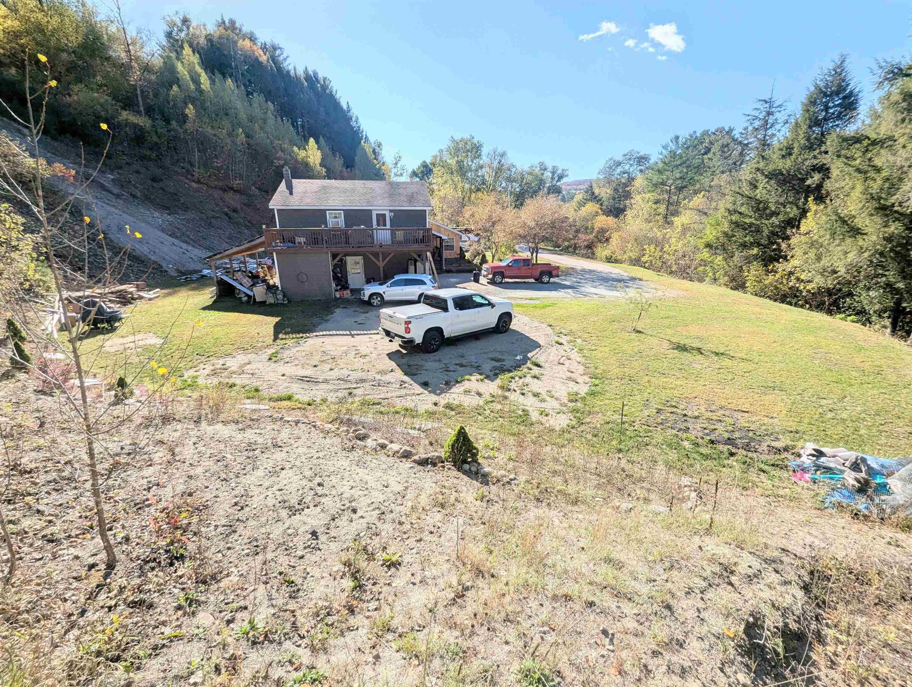
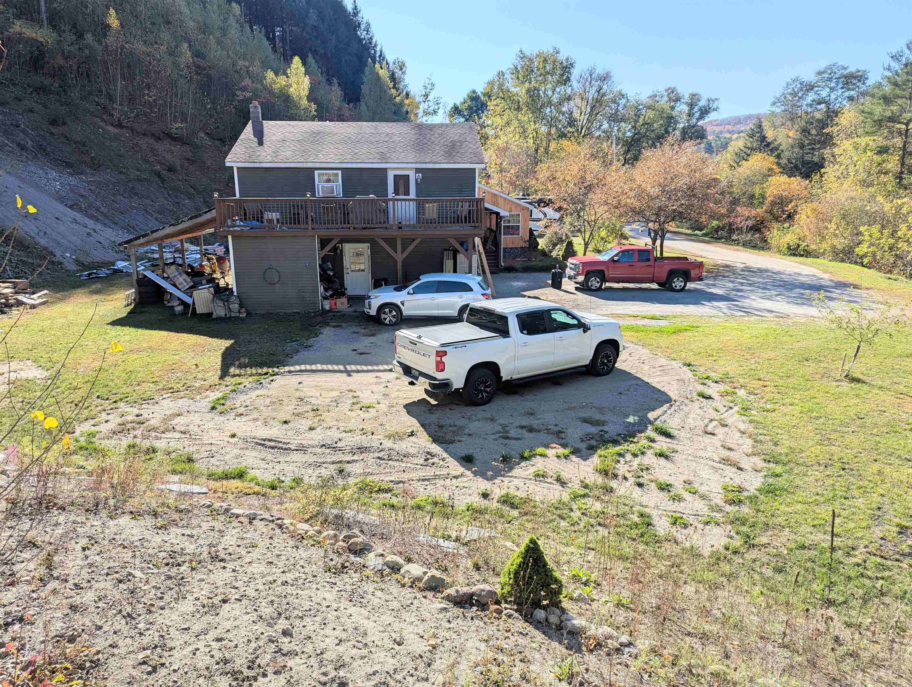
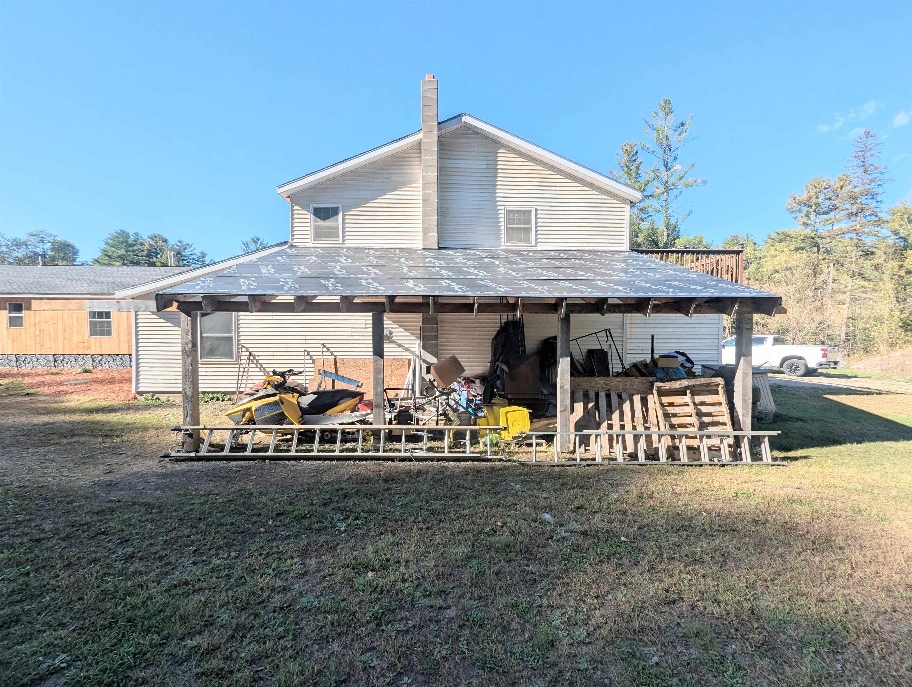
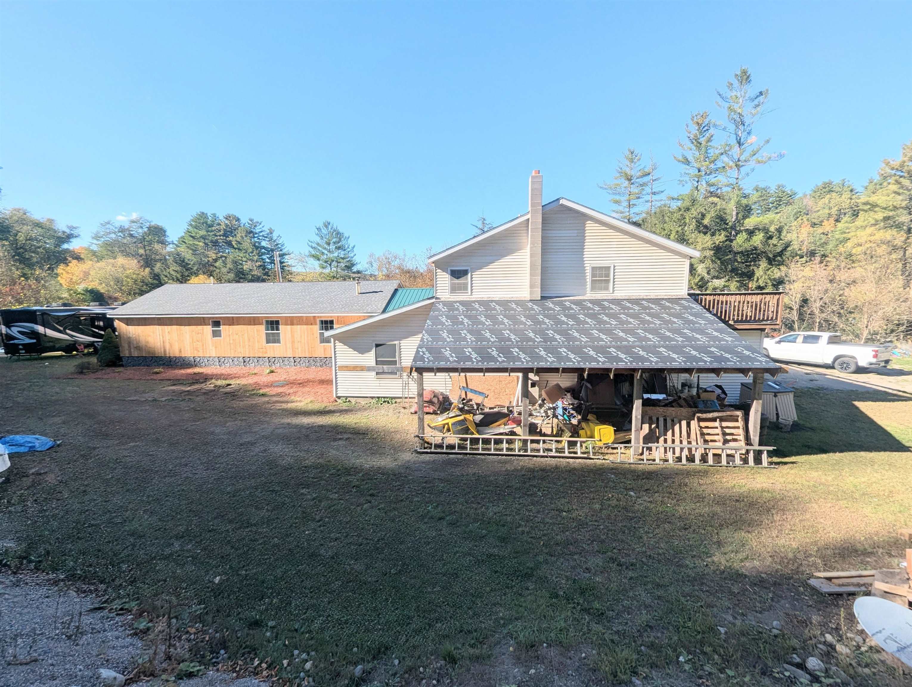
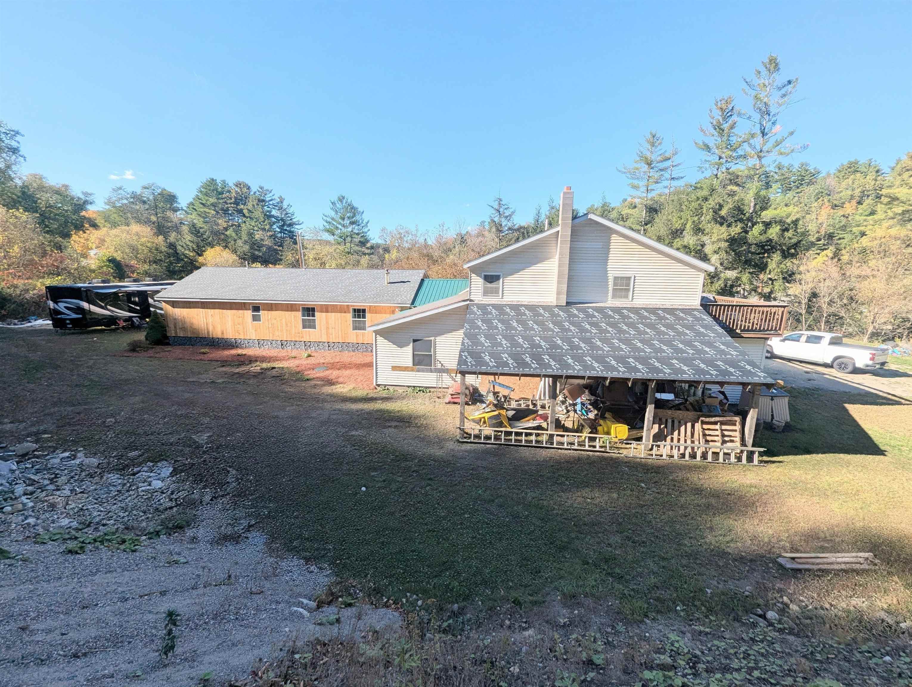
General Property Information
- Property Status:
- Active
- Price:
- $329, 950
- Assessed:
- $0
- Assessed Year:
- County:
- VT-Caledonia
- Acres:
- 2.20
- Property Type:
- Single Family
- Year Built:
- 2007
- Agency/Brokerage:
- Mathew Ghafoori
RE/Max Heritage - Bedrooms:
- 4
- Total Baths:
- 3
- Sq. Ft. (Total):
- 2080
- Tax Year:
- 2025
- Taxes:
- $6, 450
- Association Fees:
Located in a quiet residential neighborhood just minutes from many stores, this property is a perfect blend of privacy and convenience. The main structure is a manufactured home with an attached deck enclosed on three sides with overhead lighting, the perfect place to relax in the morning with a cup of coffee. There is ample storage here with a large storage room located off of the oversized two-car garage as well as a lean to attached to the back of the home for storing all of your outdoor equipment and vehicles. Above the garage is an efficient living unit with its own entrance and oil tank. This unit provides the perfect space for a caretaker, aging family member or an excellent rental opportunity. This well-thought-out home boasts an open layout and generous living areas for ease of entertaining and everyday living. The main bedroom is complimented by a walk-in closet as well as a new beautifully appointed bathroom with a high efficiency European style laundry space. The entire home has recently been updated with efficiency and modern finishes in mind. The lot offers ample outdoor space, perfect for gardening, and recreation. A great opportunity for those seeking space, comfort, and the charm of Vermont's changing seasons.
Interior Features
- # Of Stories:
- 2
- Sq. Ft. (Total):
- 2080
- Sq. Ft. (Above Ground):
- 2080
- Sq. Ft. (Below Ground):
- 0
- Sq. Ft. Unfinished:
- 650
- Rooms:
- 11
- Bedrooms:
- 4
- Baths:
- 3
- Interior Desc:
- Ceiling Fan
- Appliances Included:
- Dishwasher, Dryer, Microwave, Refrigerator, Washer, Owned Water Heater
- Flooring:
- Carpet
- Heating Cooling Fuel:
- Water Heater:
- Basement Desc:
Exterior Features
- Style of Residence:
- Manuf/Mobile, Ranch, w/Addition
- House Color:
- Time Share:
- No
- Resort:
- Exterior Desc:
- Exterior Details:
- Amenities/Services:
- Land Desc.:
- Country Setting, Hilly, Secluded, Subdivision, Wooded, In Town, Near Shopping, Neighborhood
- Suitable Land Usage:
- Roof Desc.:
- Shingle
- Driveway Desc.:
- Crushed Stone, Gravel
- Foundation Desc.:
- Concrete, Concrete Slab
- Sewer Desc.:
- 1000 Gallon, Conventional Leach Field, On-Site Septic Exists
- Garage/Parking:
- Yes
- Garage Spaces:
- 2
- Road Frontage:
- 225
Other Information
- List Date:
- 2025-10-02
- Last Updated:


