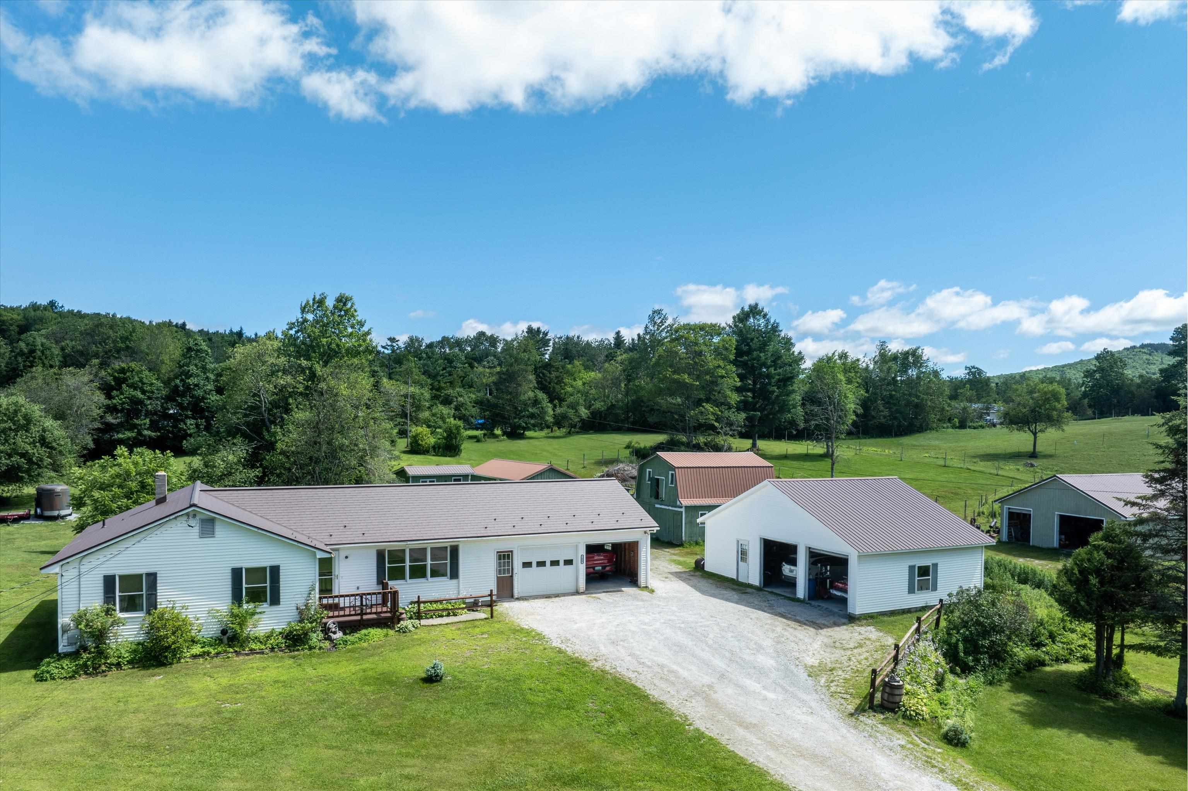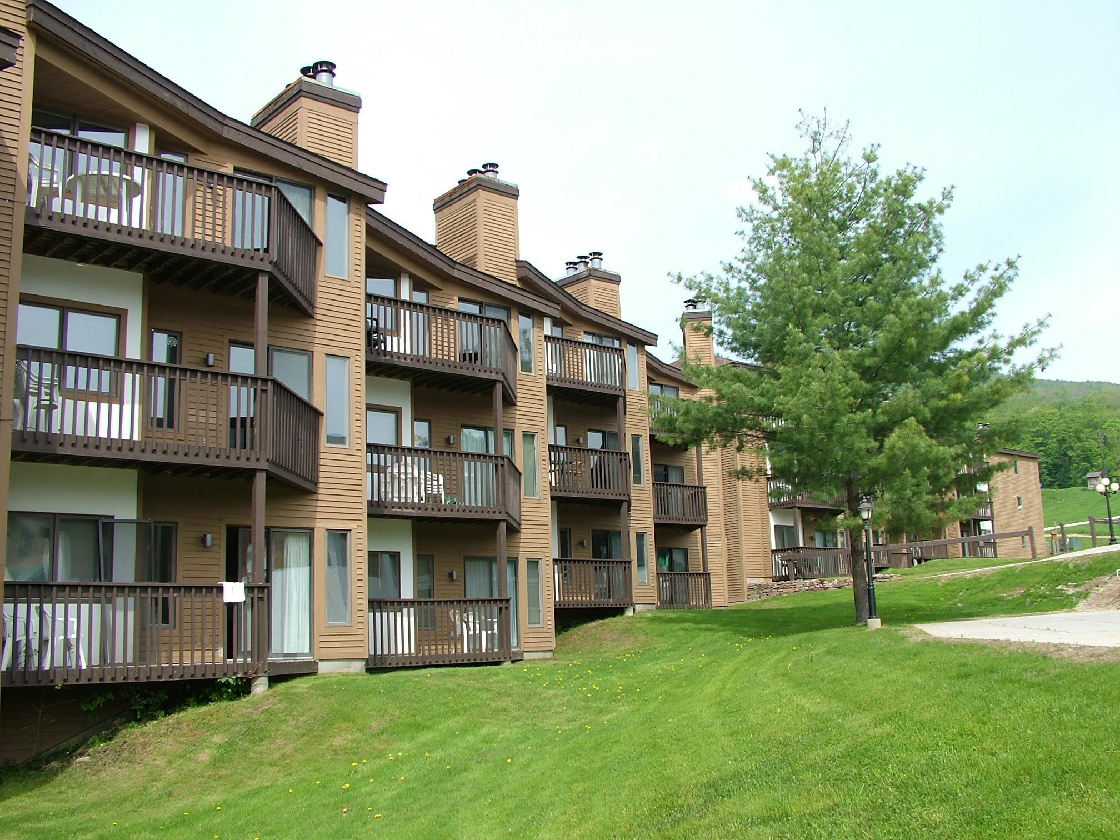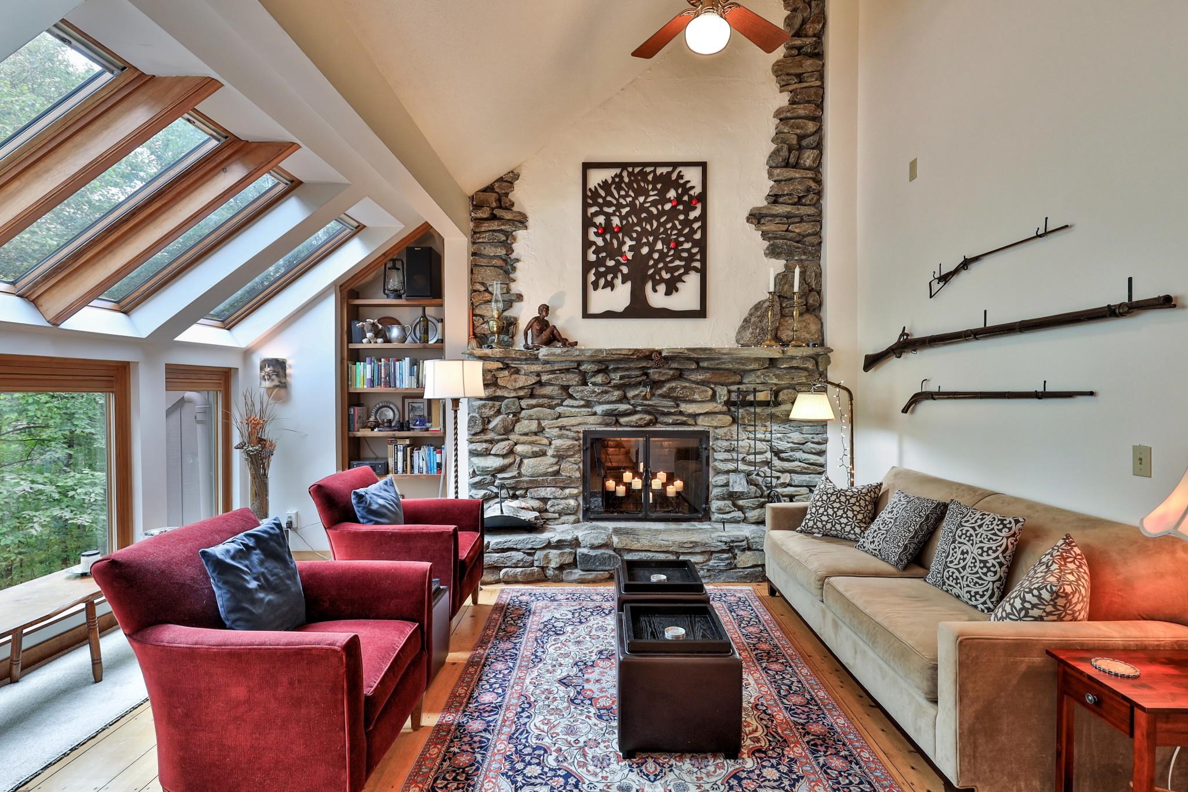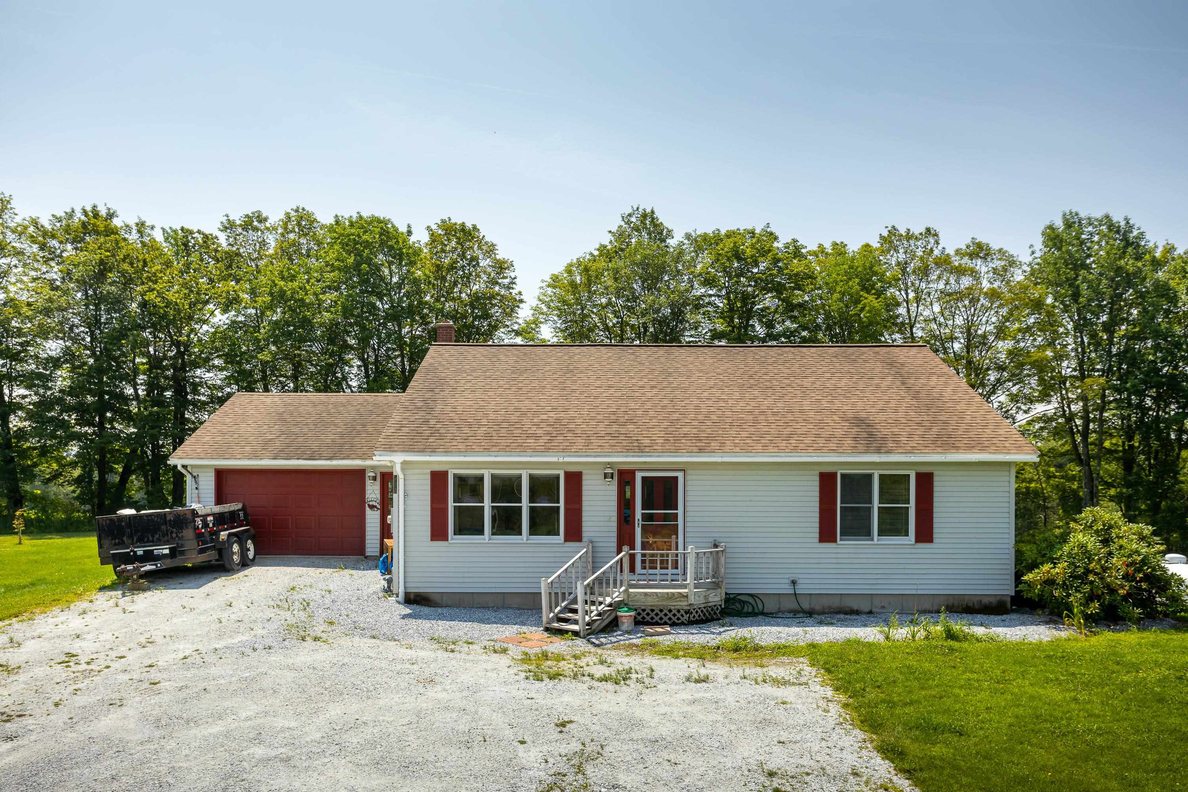1 of 47
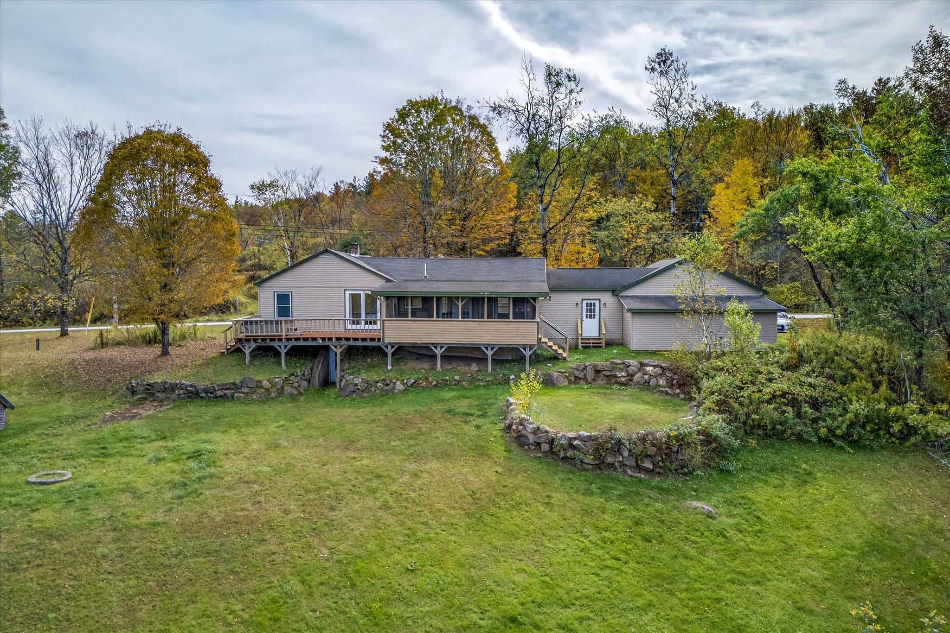
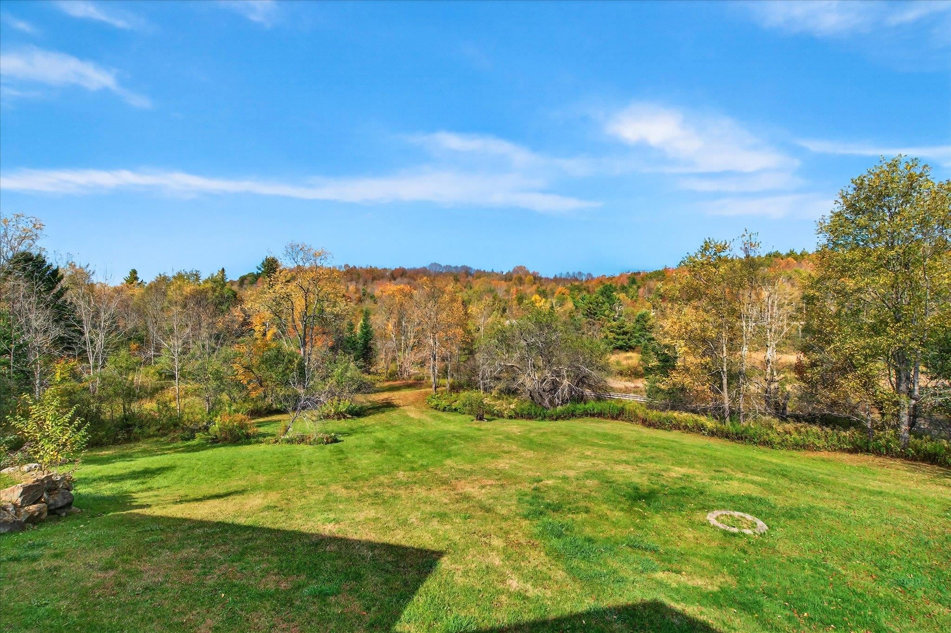
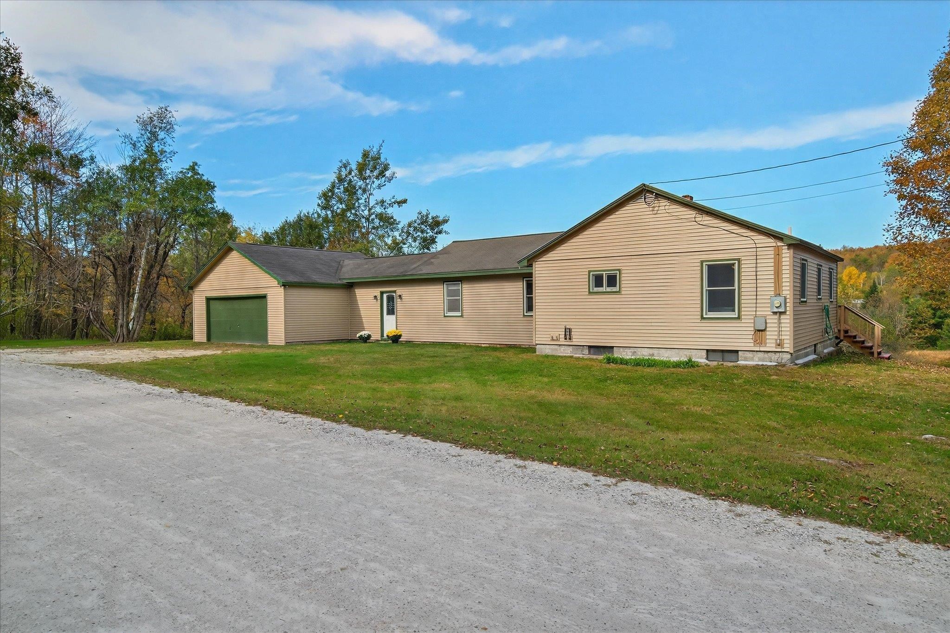
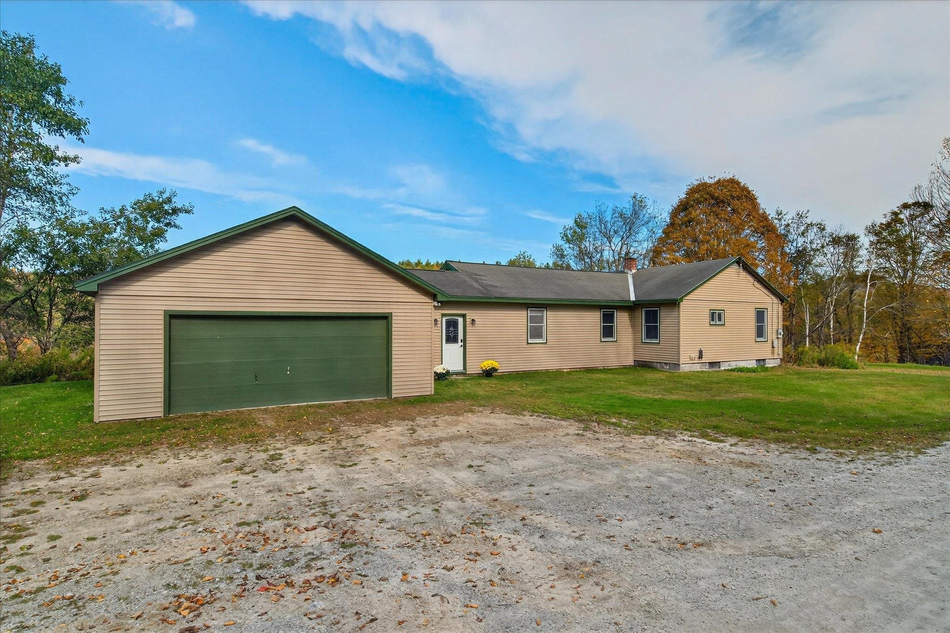
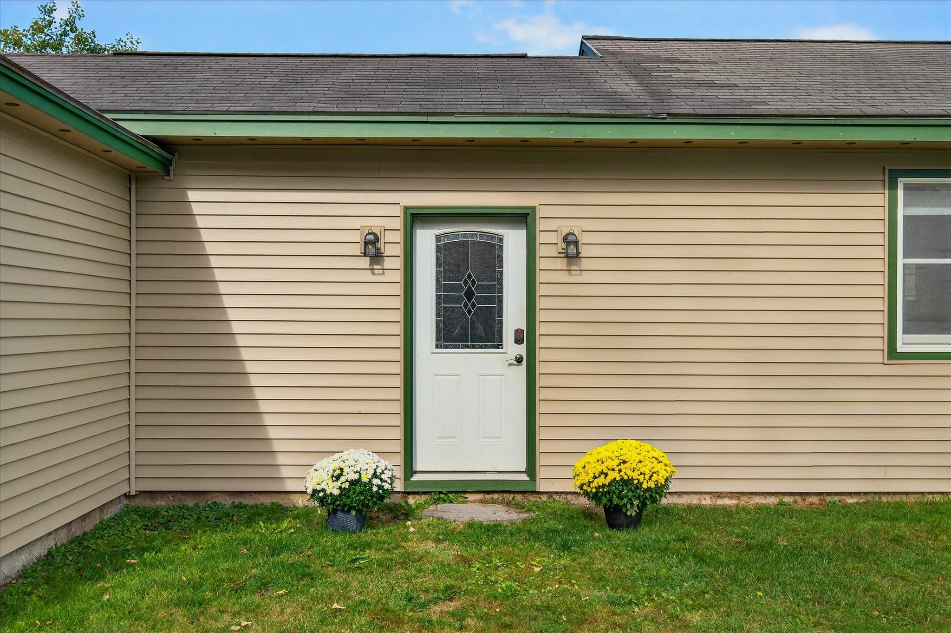
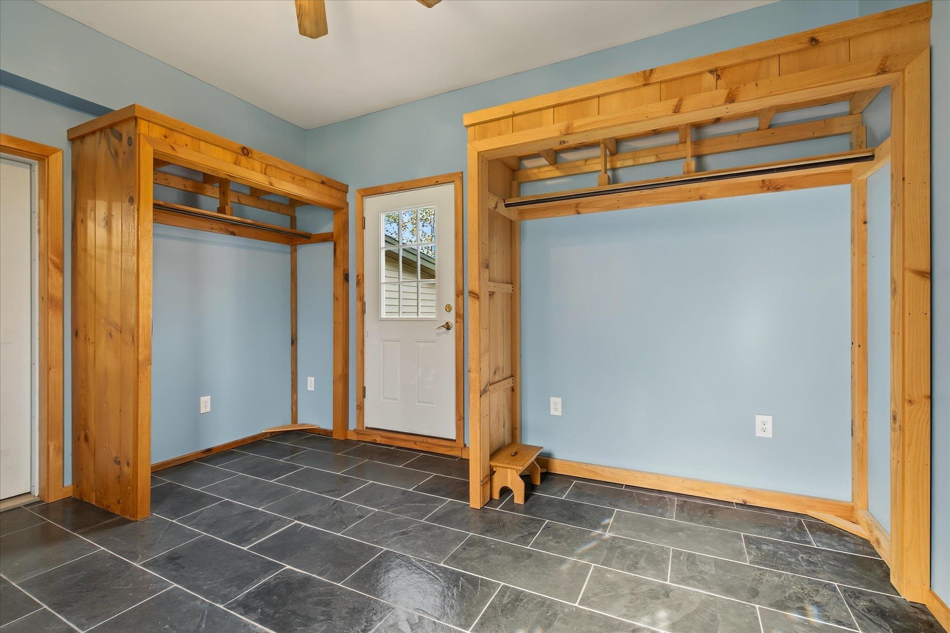
General Property Information
- Property Status:
- Active Under Contract
- Price:
- $379, 000
- Assessed:
- $0
- Assessed Year:
- County:
- VT-Rutland
- Acres:
- 2.00
- Property Type:
- Single Family
- Year Built:
- 1968
- Agency/Brokerage:
- Gail Beardmore
Engel & Volkers Okemo - Bedrooms:
- 3
- Total Baths:
- 2
- Sq. Ft. (Total):
- 1152
- Tax Year:
- 2025
- Taxes:
- $3, 728
- Association Fees:
Easy Living in the Heart of Vermont - Convenience meets comfort in this welcoming three-bedroom, single-level home, perfect as a primary residence or a low-maintenance vacation getaway. The oversized, attached two-car garage makes year-round living a breeze, while the private back porch, expansive deck with hot tub, and open yard create plenty of space to relax and entertain in every season. Location is everything here: just minutes to Okemo Mountain Resort for skiing, snowboarding, golf, and year-round activities, with snowmobile trails right up the road for endless winter adventure. When summer rolls around, you’ll be perfectly positioned to enjoy hiking, biking, lakes, and festivals throughout South Central Vermont. Whether you’re commuting locally, working remotely, or escaping north for weekends, this home makes it easy. Its prime location provides simple access from points south, meaning you can leave work on Friday and be soaking in the hot tub by evening. This is the kind of Vermont retreat that combines ease of ownership, central access to recreation, and year-round enjoyment — making it a smart choice for buyers seeking both lifestyle and practicality.
Interior Features
- # Of Stories:
- 1
- Sq. Ft. (Total):
- 1152
- Sq. Ft. (Above Ground):
- 1152
- Sq. Ft. (Below Ground):
- 0
- Sq. Ft. Unfinished:
- 691
- Rooms:
- 6
- Bedrooms:
- 3
- Baths:
- 2
- Interior Desc:
- Ceiling Fan, Kitchen/Dining, Living/Dining, Primary BR w/ BA, Natural Light, Basement Laundry
- Appliances Included:
- Dishwasher, Dryer, Microwave, Electric Range, Refrigerator, Washer, Water Heater off Boiler
- Flooring:
- Heating Cooling Fuel:
- Water Heater:
- Basement Desc:
- Concrete, Partial, Interior Stairs, Unfinished
Exterior Features
- Style of Residence:
- Ranch
- House Color:
- Brown
- Time Share:
- No
- Resort:
- Exterior Desc:
- Exterior Details:
- Deck, Hot Tub, Natural Shade, Enclosed Porch, Screened Porch
- Amenities/Services:
- Land Desc.:
- Country Setting, Level, Open, Sloping, View, Near Golf Course, Near Skiing, Near Snowmobile Trails, Near Railroad
- Suitable Land Usage:
- Roof Desc.:
- Shingle
- Driveway Desc.:
- Gravel
- Foundation Desc.:
- Poured Concrete
- Sewer Desc.:
- 1000 Gallon, Septic
- Garage/Parking:
- Yes
- Garage Spaces:
- 2
- Road Frontage:
- 300
Other Information
- List Date:
- 2025-10-02
- Last Updated:












































