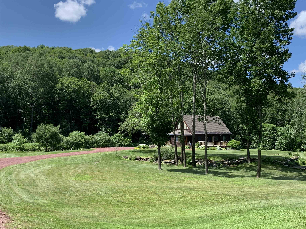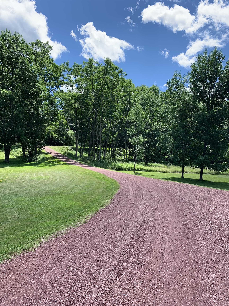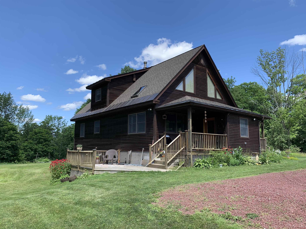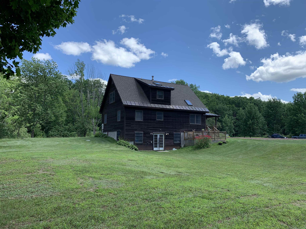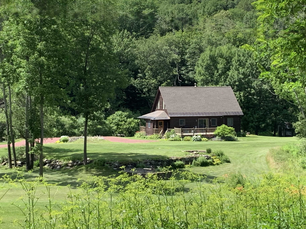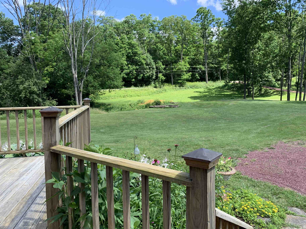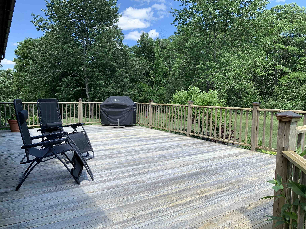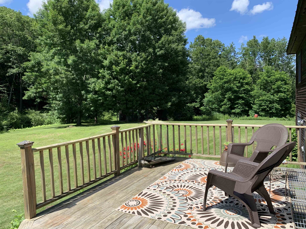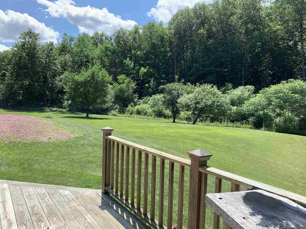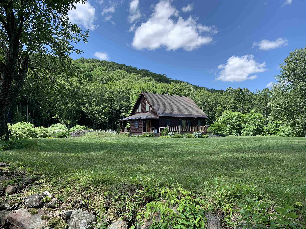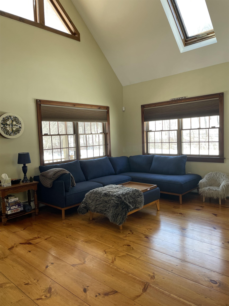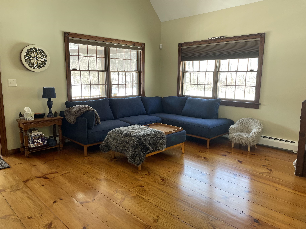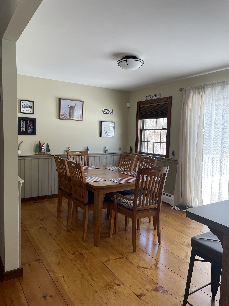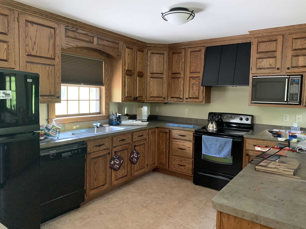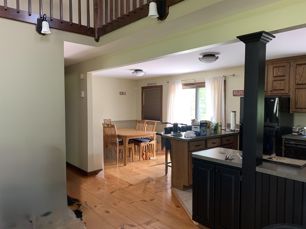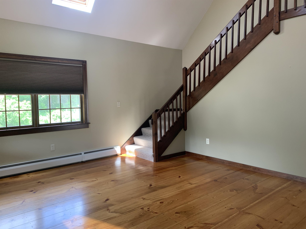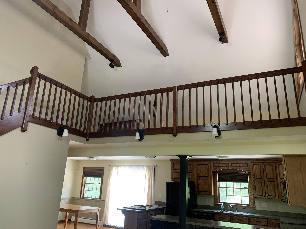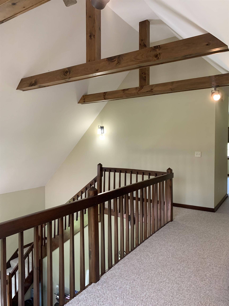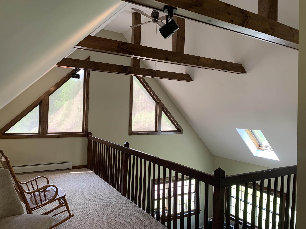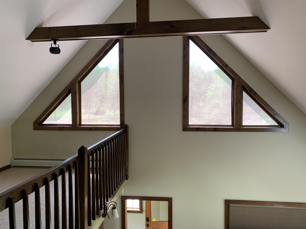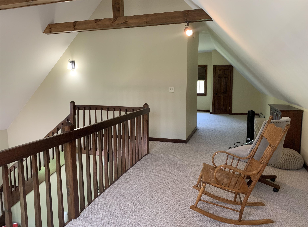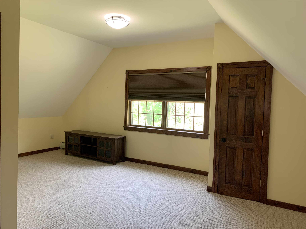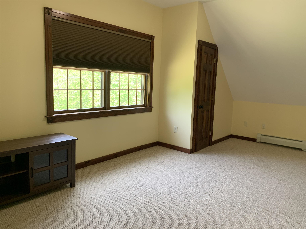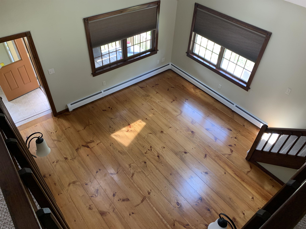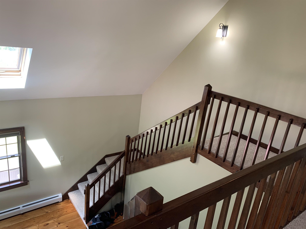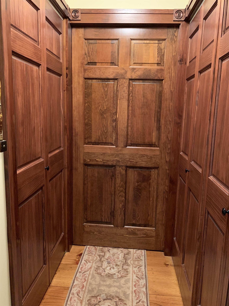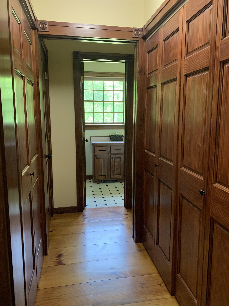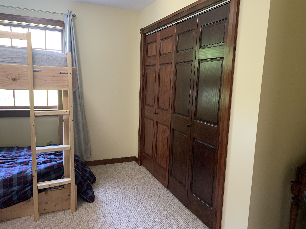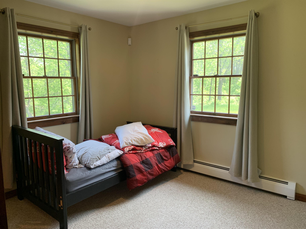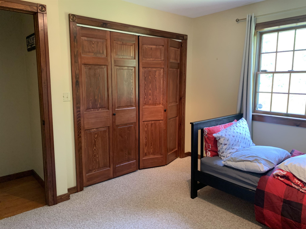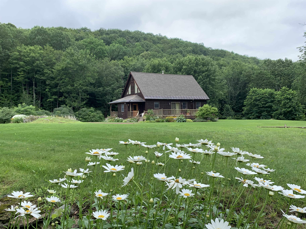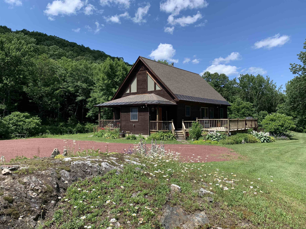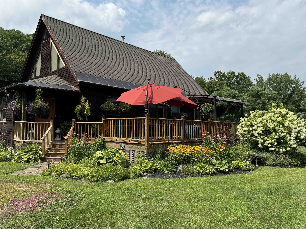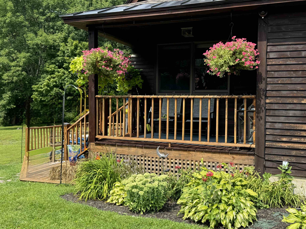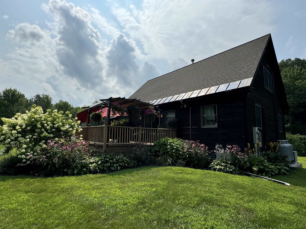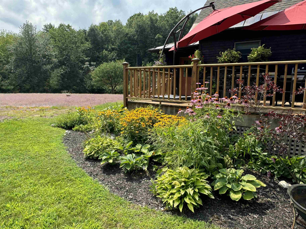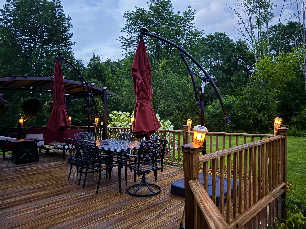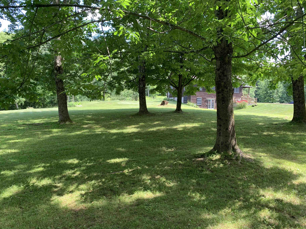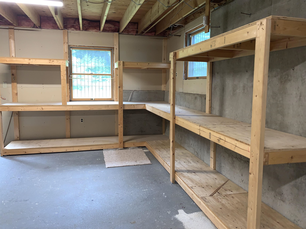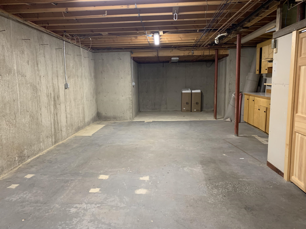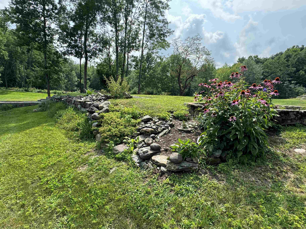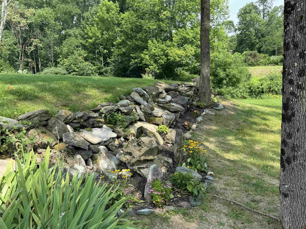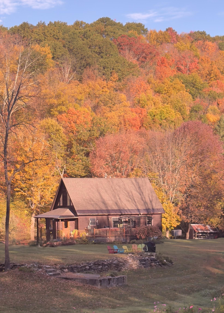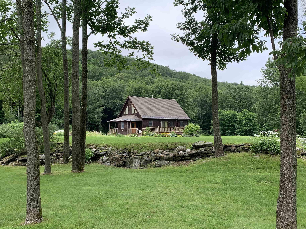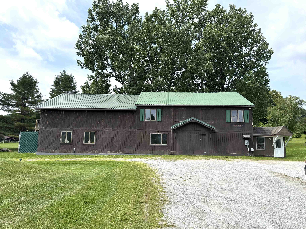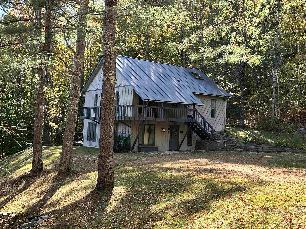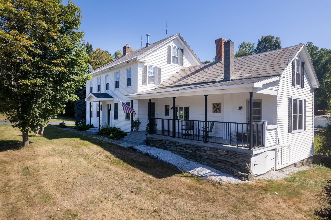1 of 50
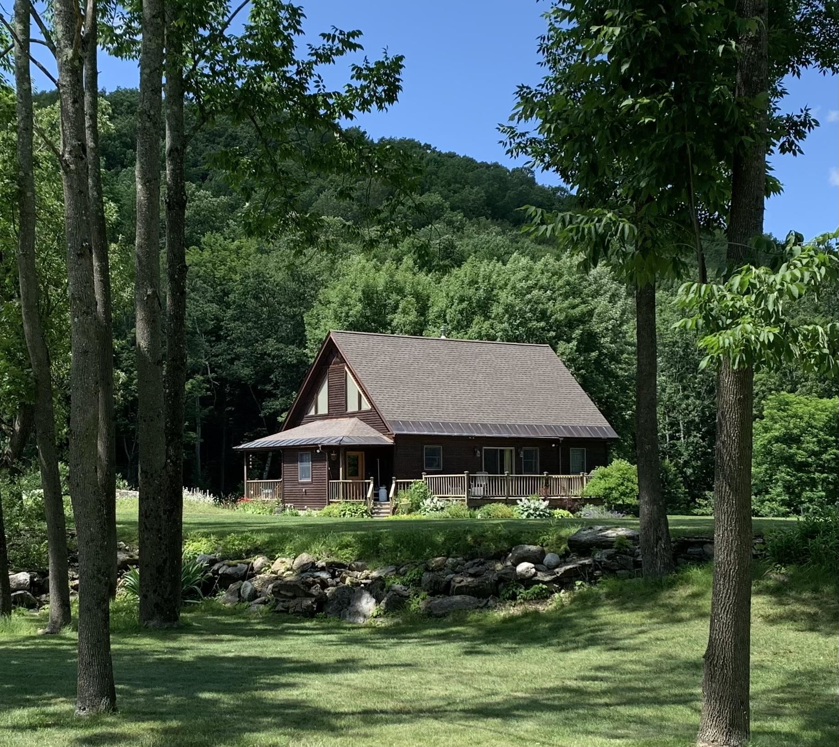
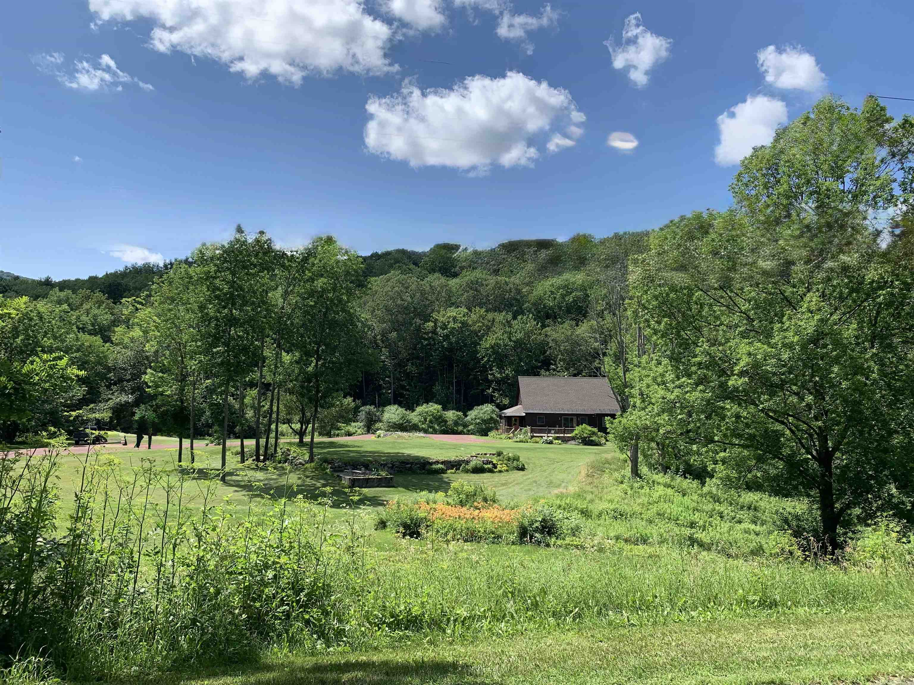
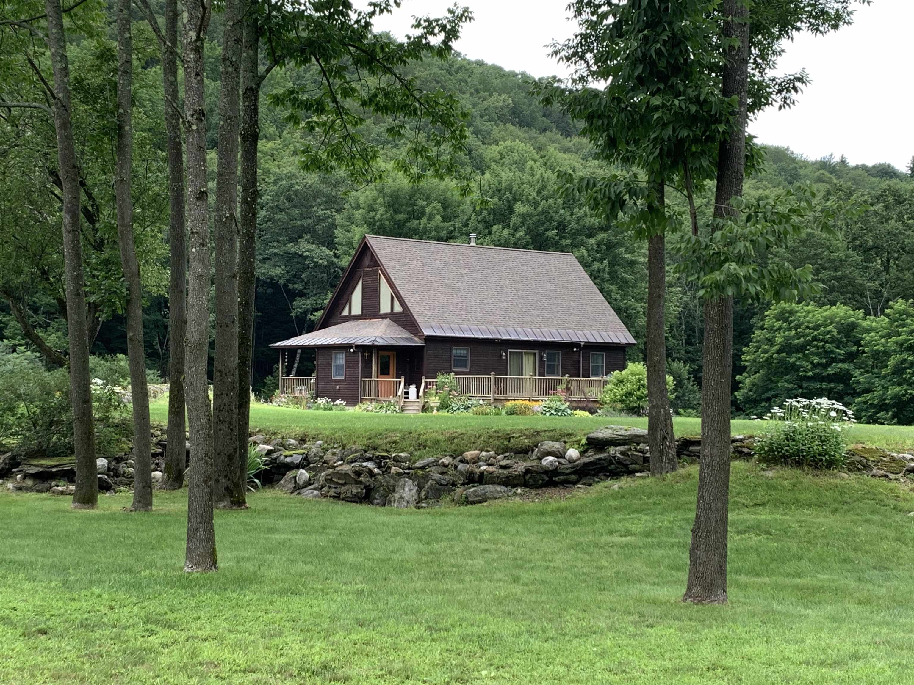
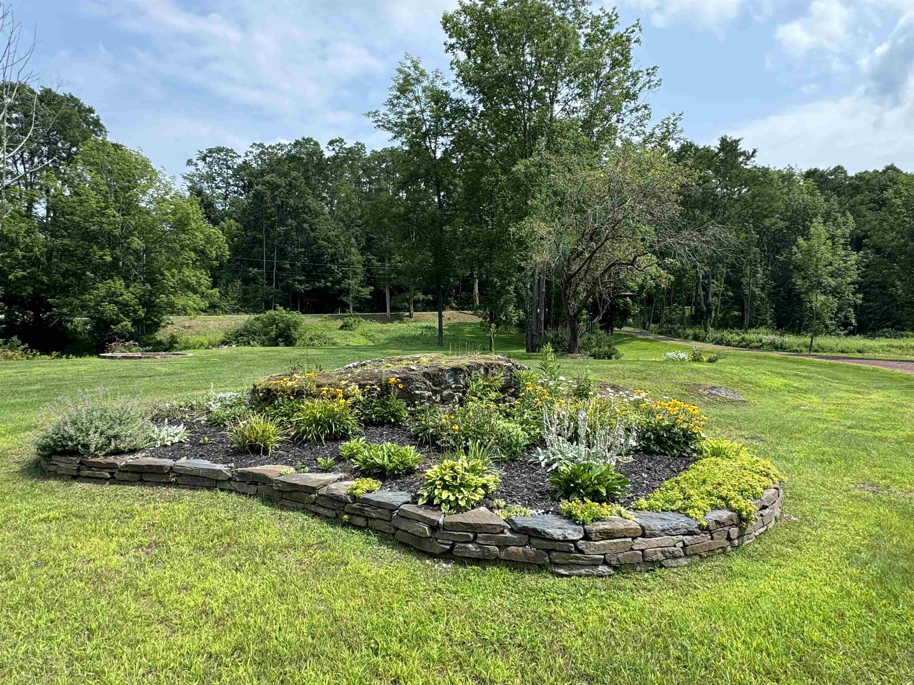
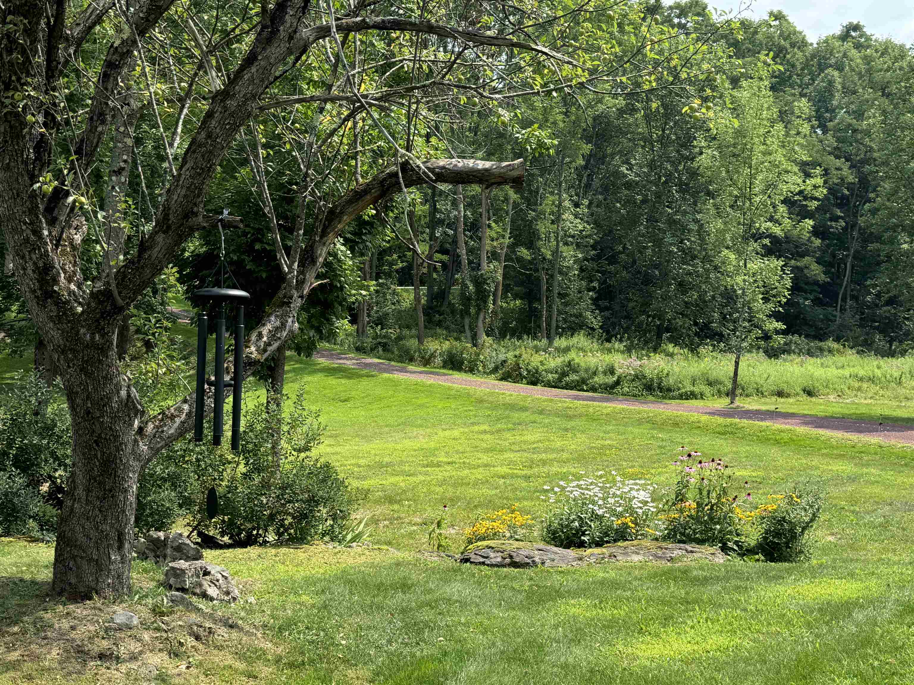
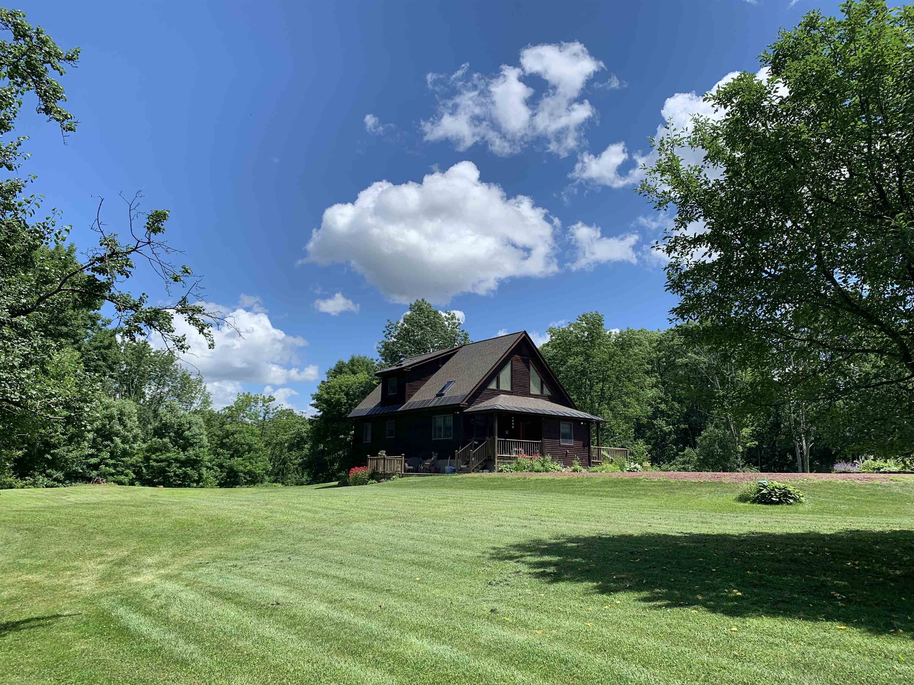
General Property Information
- Property Status:
- Active Under Contract
- Price:
- $495, 000
- Assessed:
- $0
- Assessed Year:
- County:
- VT-Rutland
- Acres:
- 10.42
- Property Type:
- Single Family
- Year Built:
- 1996
- Agency/Brokerage:
- Wendy Rowe
Rowe Real Estate - Bedrooms:
- 3
- Total Baths:
- 2
- Sq. Ft. (Total):
- 1864
- Tax Year:
- 2026
- Taxes:
- $5, 404
- Association Fees:
Set on 10.42 acres, this well-maintained home features a grand yard with perennial gardens, sweeping driveway, rock wall, scattered trees, offering both privacy and beauty. Inside, soaring cathedral ceilings with exposed king post trusses create an impressive focal point, complemented by a loft sitting area ideal for a home office or private retreat. The spacious primary suite features an open flow, with double vanity and walk in closet. One of the downstairs bedrooms easily shuts off as a private guest suite. Two decks, including a 26’x16’ deck off the dining room, offer views of the sprawling, beautiful grounds. Spacious walkout basement with a new unit heater, large windows and French doors provides natural light and versatile living space. New and inspected fuel oil tank. Four new heat pumps provide additional heat and make a fully air-conditioned home, complemented by a newer automatic full-house generator for year-round comfort and peace of mind. Set on a quintessential Vermont country road, this home is just a short drive to lakes, Green Mountain hiking, and world-class skiing at Killington.
Interior Features
- # Of Stories:
- 1.5
- Sq. Ft. (Total):
- 1864
- Sq. Ft. (Above Ground):
- 1864
- Sq. Ft. (Below Ground):
- 0
- Sq. Ft. Unfinished:
- 1216
- Rooms:
- 8
- Bedrooms:
- 3
- Baths:
- 2
- Interior Desc:
- Cathedral Ceiling, Ceiling Fan, Primary BR w/ BA, Natural Light, Natural Woodwork, Skylight, Indoor Storage, Walk-in Closet
- Appliances Included:
- Dishwasher, Disposal, Dryer, Refrigerator, Washer, Electric Stove
- Flooring:
- Carpet, Wood
- Heating Cooling Fuel:
- Water Heater:
- Basement Desc:
- Daylight, Full, Interior Stairs, Storage Space, Unfinished, Walkout, Exterior Access, Basement Stairs
Exterior Features
- Style of Residence:
- Contemporary
- House Color:
- Brown
- Time Share:
- No
- Resort:
- Exterior Desc:
- Exterior Details:
- Deck, Natural Shade, Shed
- Amenities/Services:
- Land Desc.:
- Country Setting, Landscaped, Mountain View, Rolling, Near Skiing, Rural
- Suitable Land Usage:
- Roof Desc.:
- Asphalt Shingle
- Driveway Desc.:
- Crushed Stone
- Foundation Desc.:
- Concrete
- Sewer Desc.:
- 1000 Gallon, Concrete, Leach Field, Private, Septic
- Garage/Parking:
- No
- Garage Spaces:
- 0
- Road Frontage:
- 961
Other Information
- List Date:
- 2025-10-01
- Last Updated:


