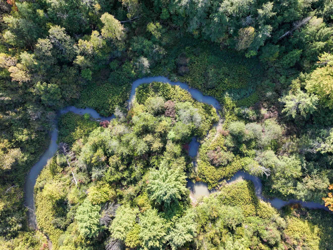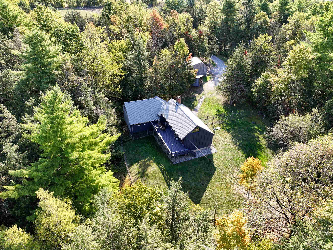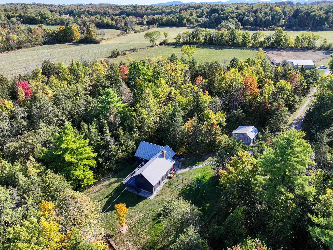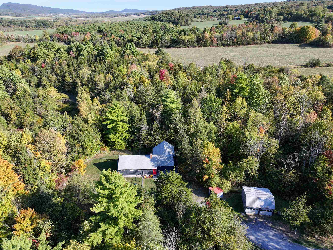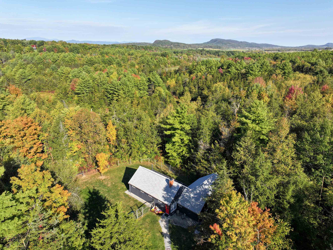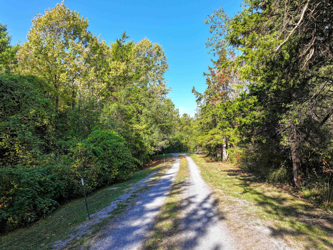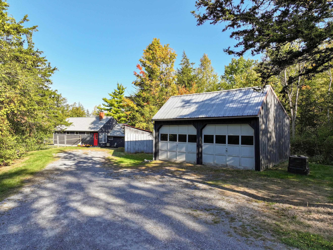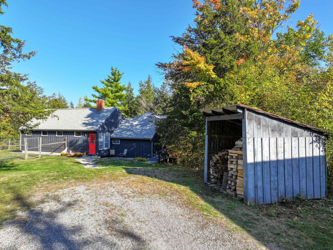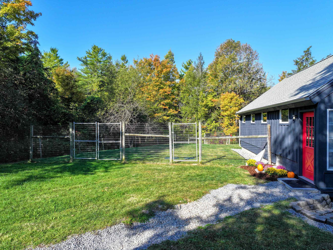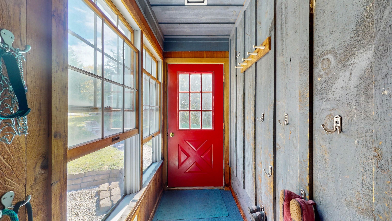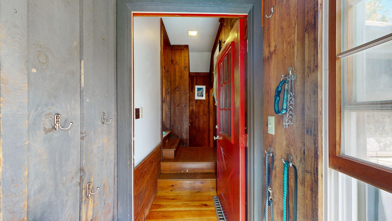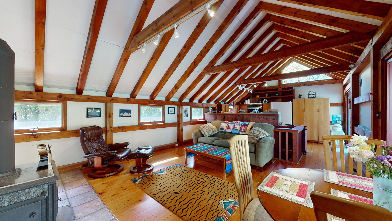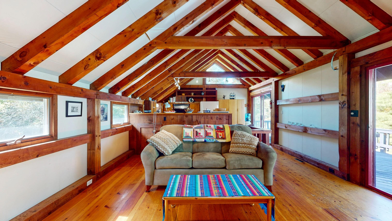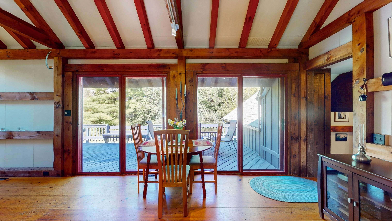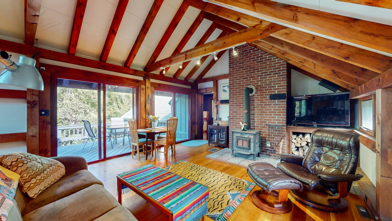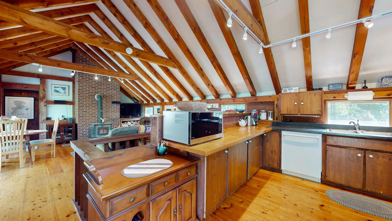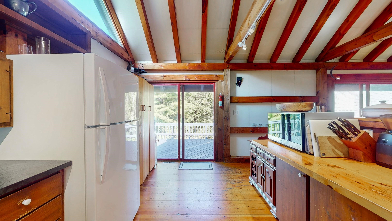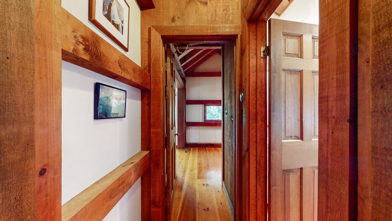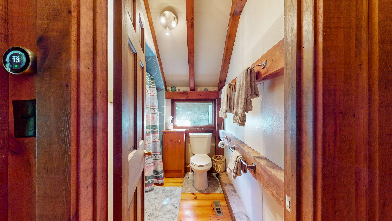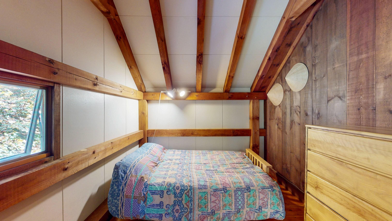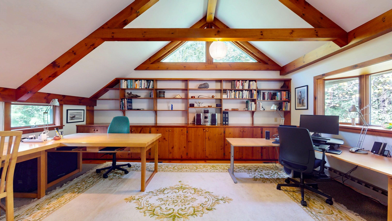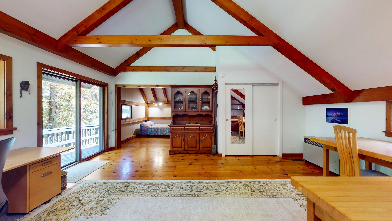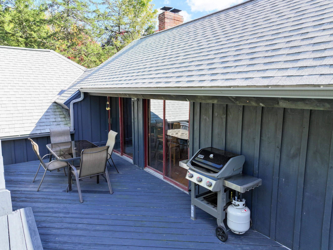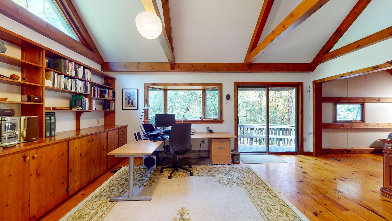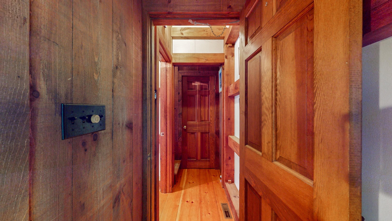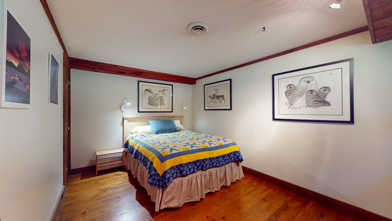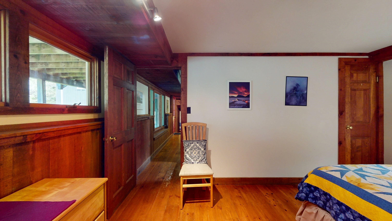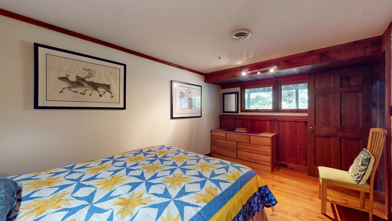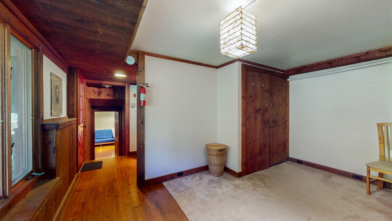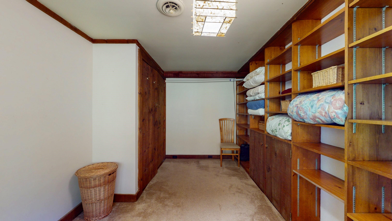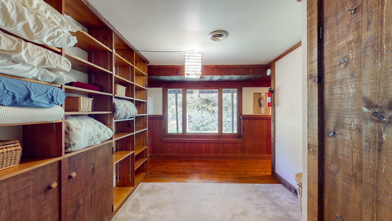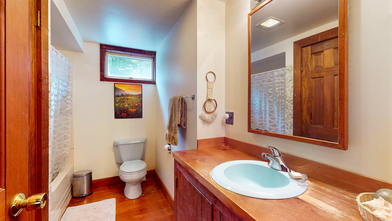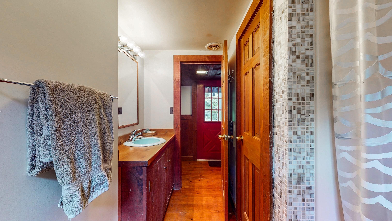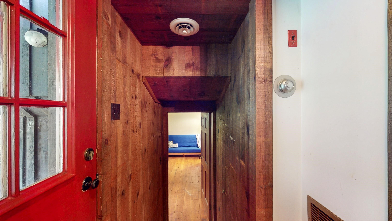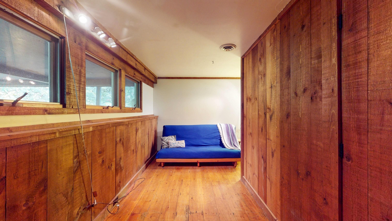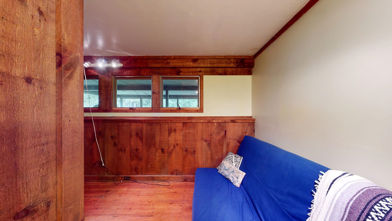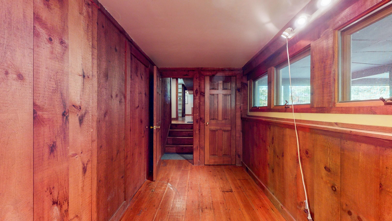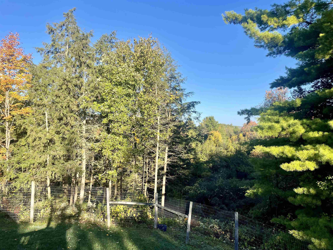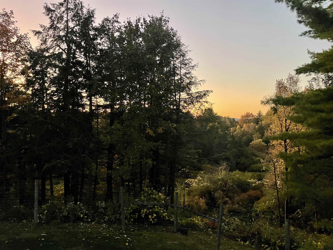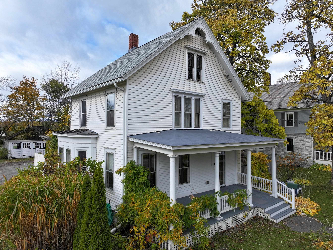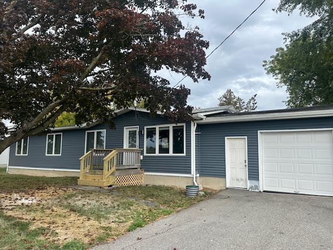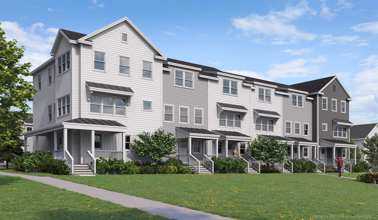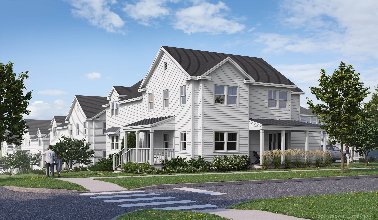1 of 45
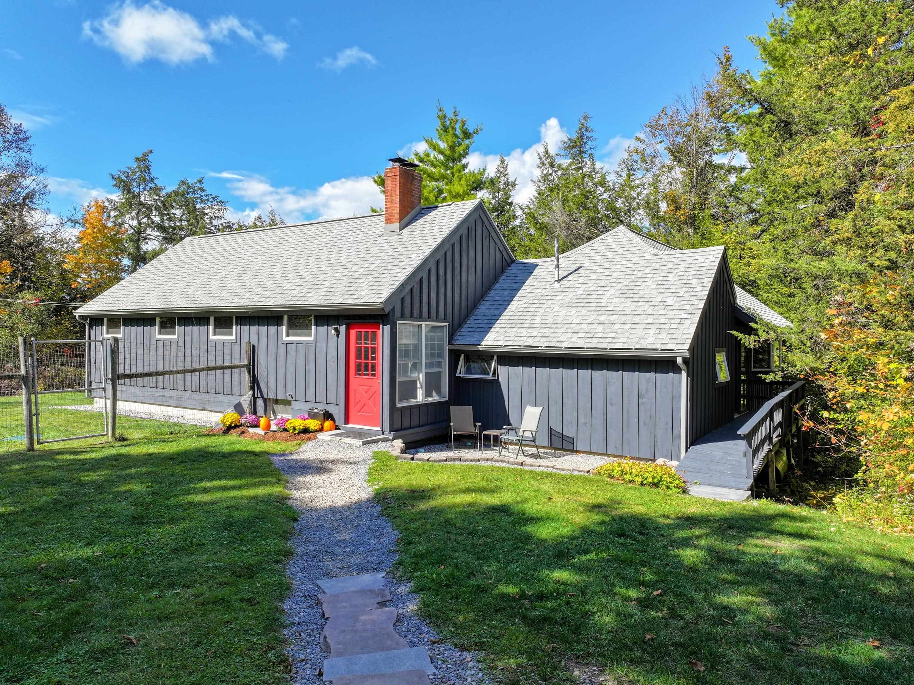
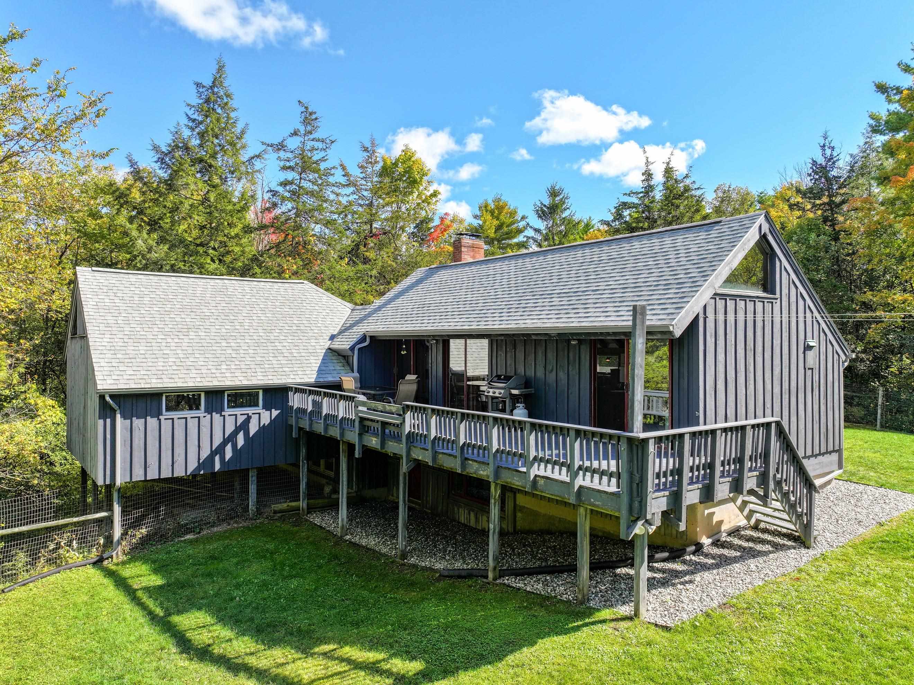
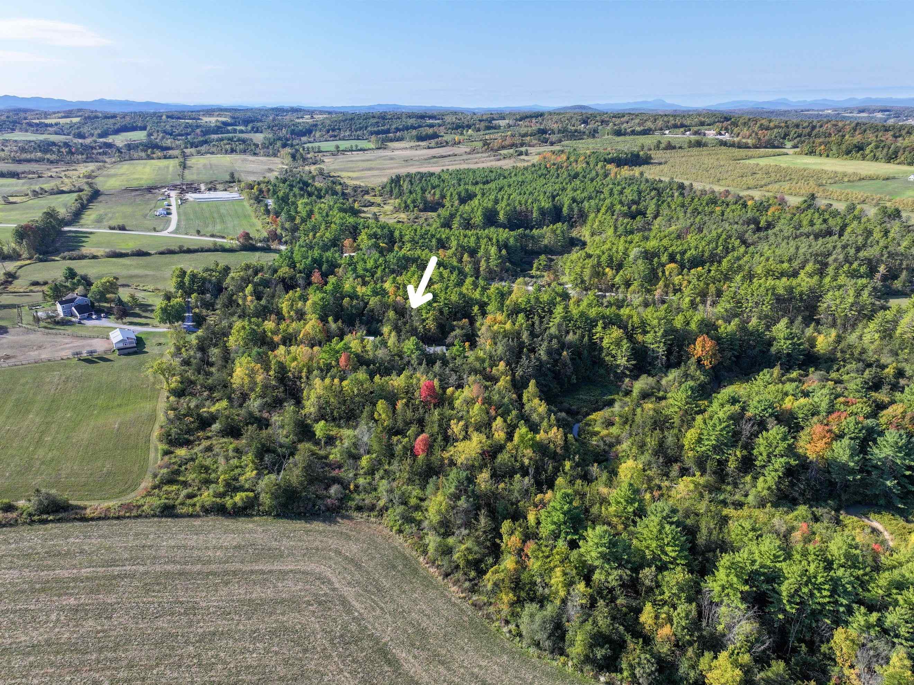
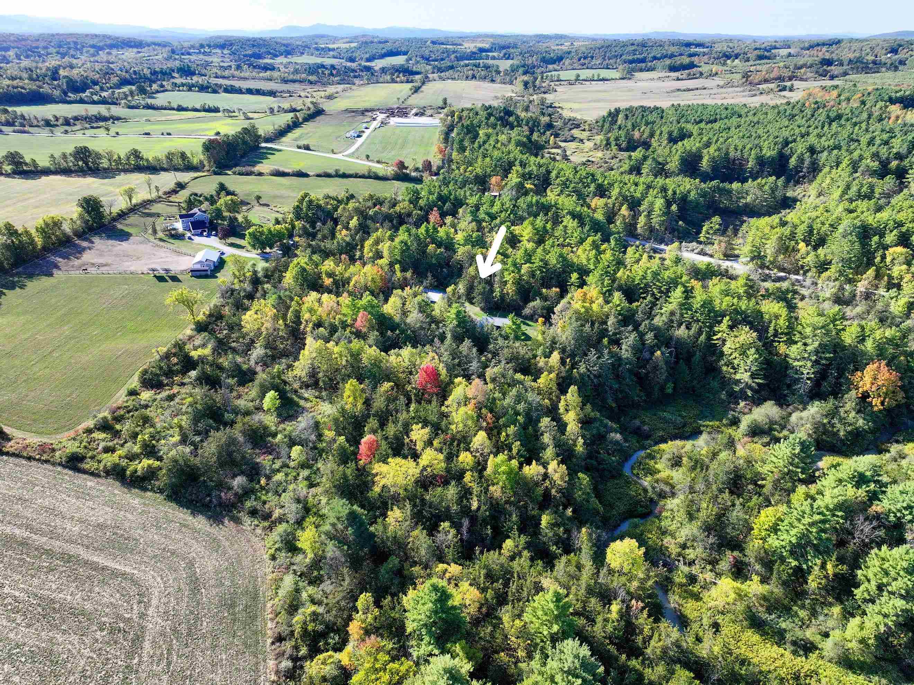
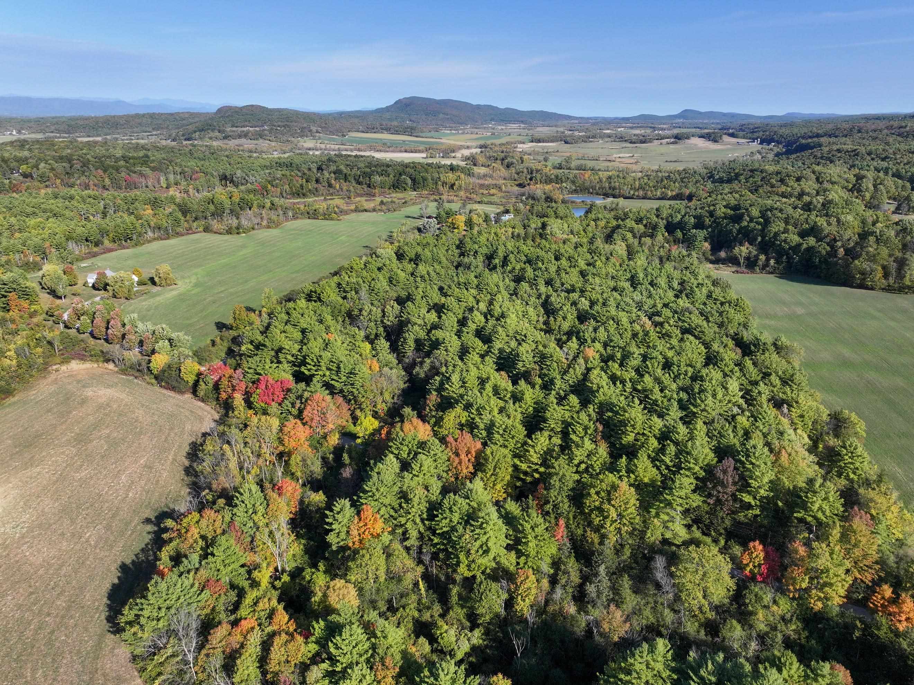
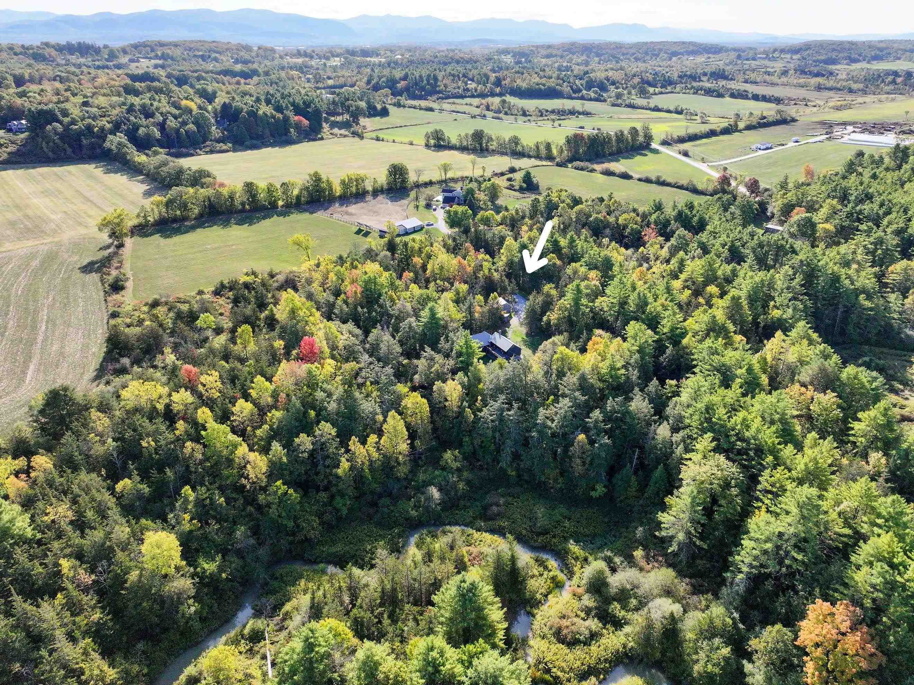
General Property Information
- Property Status:
- Active Under Contract
- Price:
- $435, 000
- Assessed:
- $485, 200
- Assessed Year:
- 2025
- County:
- VT-Addison
- Acres:
- 11.30
- Property Type:
- Single Family
- Year Built:
- 1977
- Agency/Brokerage:
- Amey Ryan
IPJ Real Estate - Bedrooms:
- 2
- Total Baths:
- 2
- Sq. Ft. (Total):
- 2114
- Tax Year:
- 2025
- Taxes:
- $6, 427
- Association Fees:
ATTENTION BUYERS! The sellers have adjusted their asking price in an effort to attract the next owner. They are HIGHLY motivated to sell before the end of 2025! Come, see, feel and experience this great house tucked in at the end of a shared/private roadway! This chalet-style, post and beam house has lovely exposed beams, large and open spaces and a fabulous deck! Pine boards grace the floors of this home giving it a warm and inviting feeling along with a little bit of rustic charm. Adorned with well-placed windows and a centrally located wood stove this 1977 house is comfortable and enjoyable to be in! Peak-a-boo views from the living/dining room and deck towards Snake Mountain offering stunning sunsets. Main floor living with a mudroom, living/dining, kitchen, bedroom, office/study and a full bath. In the lower level you'll find another bedroom, laundry/storage, another full bath and an overflow room - perfect for a short-term guest or a hobby shop! Let the dogs roam outside within a tall fence and take a walk into the woods to meet up with neighbors. Recently upgraded septic, roofing shingles and exterior painting. What will it take to make this your next home?
Interior Features
- # Of Stories:
- 2
- Sq. Ft. (Total):
- 2114
- Sq. Ft. (Above Ground):
- 1257
- Sq. Ft. (Below Ground):
- 857
- Sq. Ft. Unfinished:
- 400
- Rooms:
- 7
- Bedrooms:
- 2
- Baths:
- 2
- Interior Desc:
- Cathedral Ceiling, Hearth, Kitchen/Living, Natural Light, Natural Woodwork, Vaulted Ceiling, Basement Laundry
- Appliances Included:
- Dishwasher, Dryer, Range Hood, Refrigerator, Washer, Electric Stove, Electric Water Heater
- Flooring:
- Carpet, Softwood
- Heating Cooling Fuel:
- Water Heater:
- Basement Desc:
- Climate Controlled, Concrete, Concrete Floor, Full, Partially Finished, Interior Stairs, Storage Space, Sump Pump, Interior Access, Basement Stairs
Exterior Features
- Style of Residence:
- Chalet, Ranch
- House Color:
- Blue
- Time Share:
- No
- Resort:
- Exterior Desc:
- Exterior Details:
- Deck, Dog Fence, Natural Shade
- Amenities/Services:
- Land Desc.:
- Country Setting, Open, Sloping, Stream, Wooded, Rural
- Suitable Land Usage:
- Residential
- Roof Desc.:
- Asphalt Shingle
- Driveway Desc.:
- Gravel
- Foundation Desc.:
- Concrete, Post/Piers
- Sewer Desc.:
- Leach Field, Plastic, Septic
- Garage/Parking:
- Yes
- Garage Spaces:
- 2
- Road Frontage:
- 0
Other Information
- List Date:
- 2025-10-02
- Last Updated:


