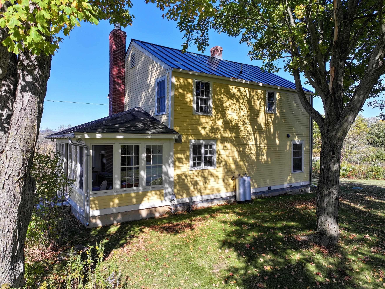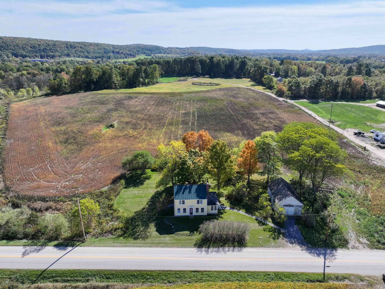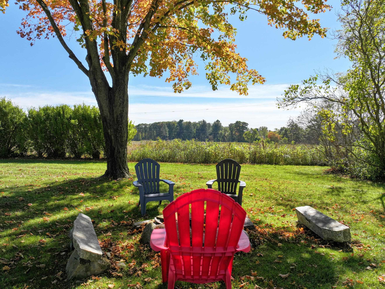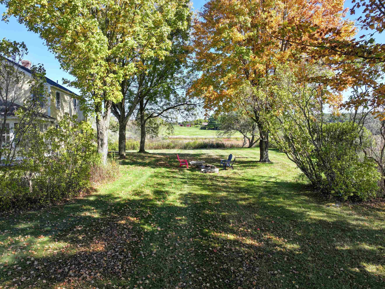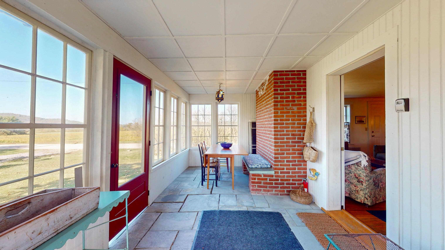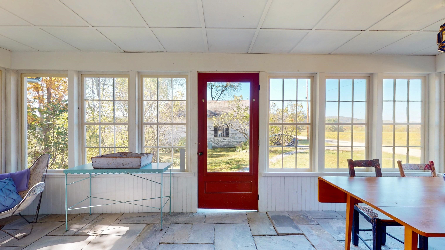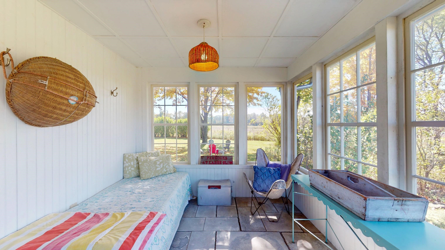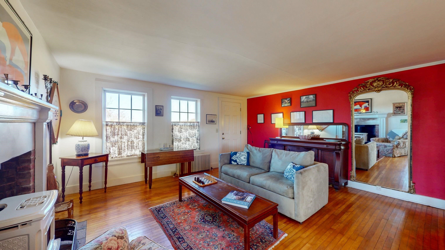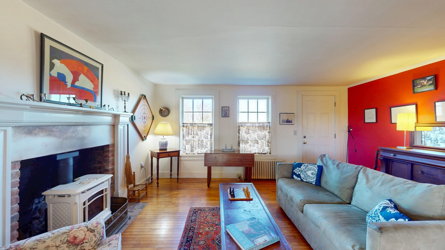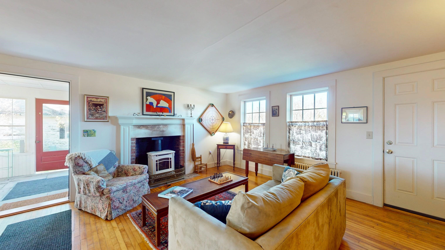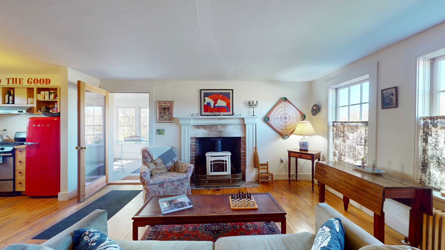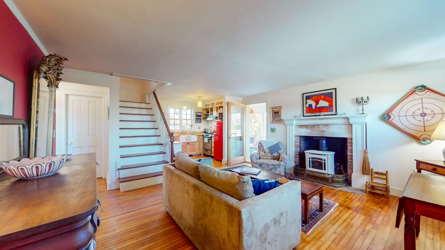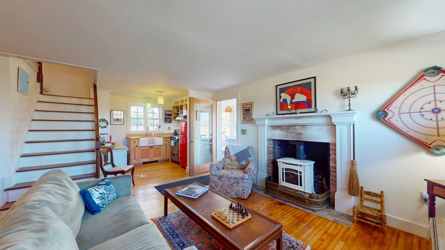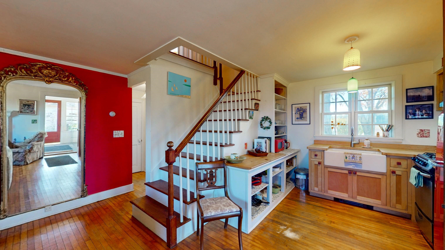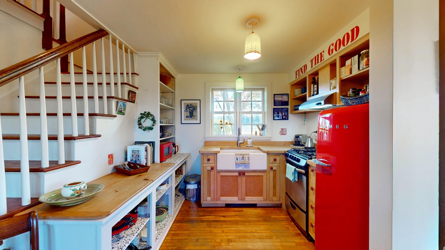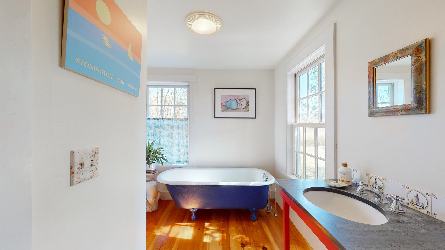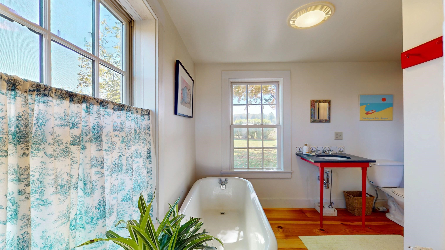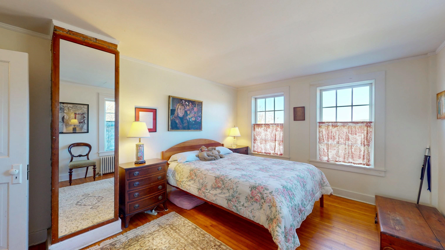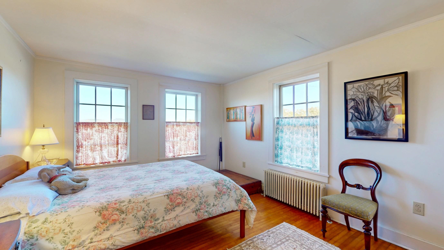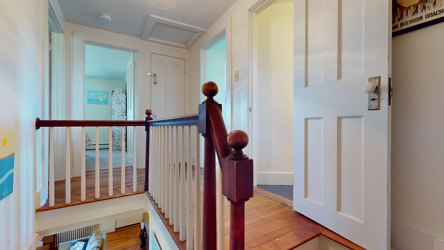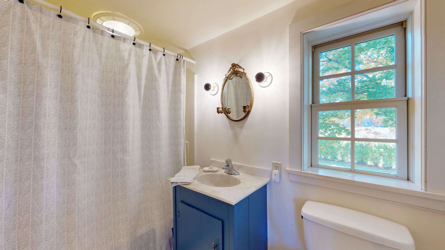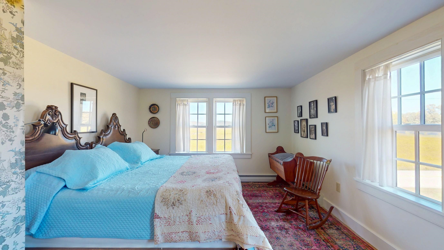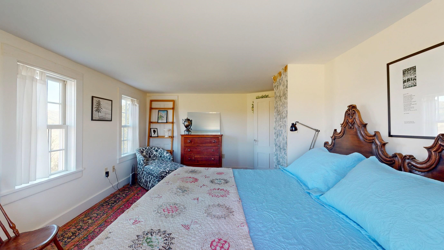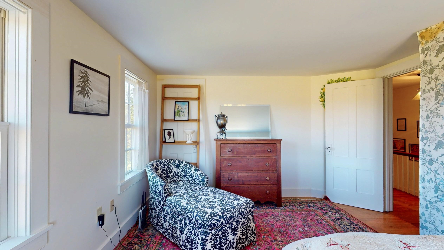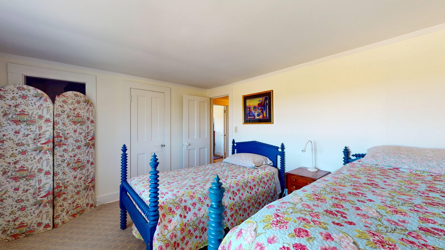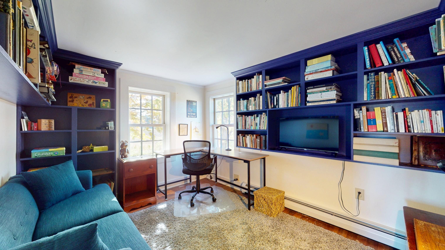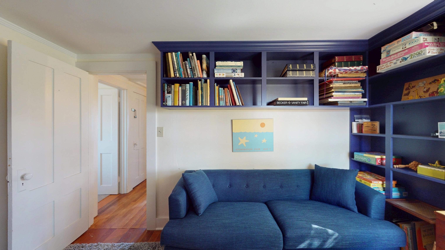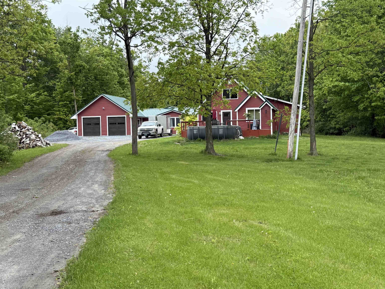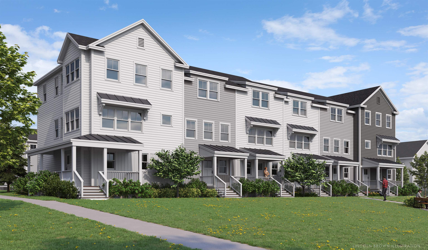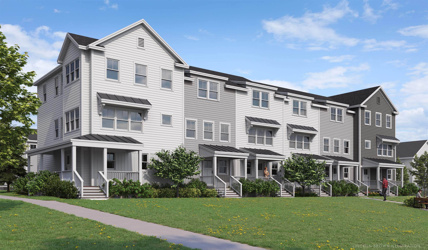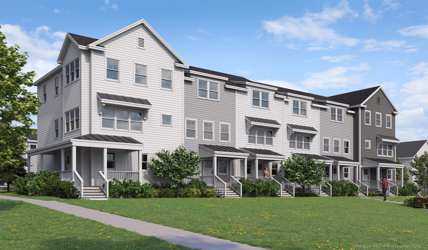1 of 33
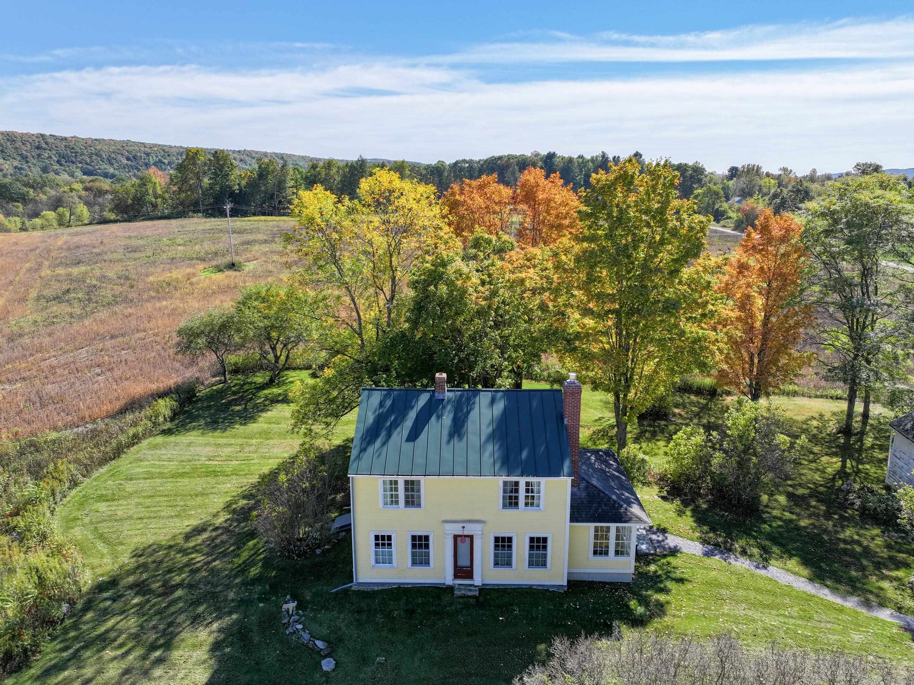
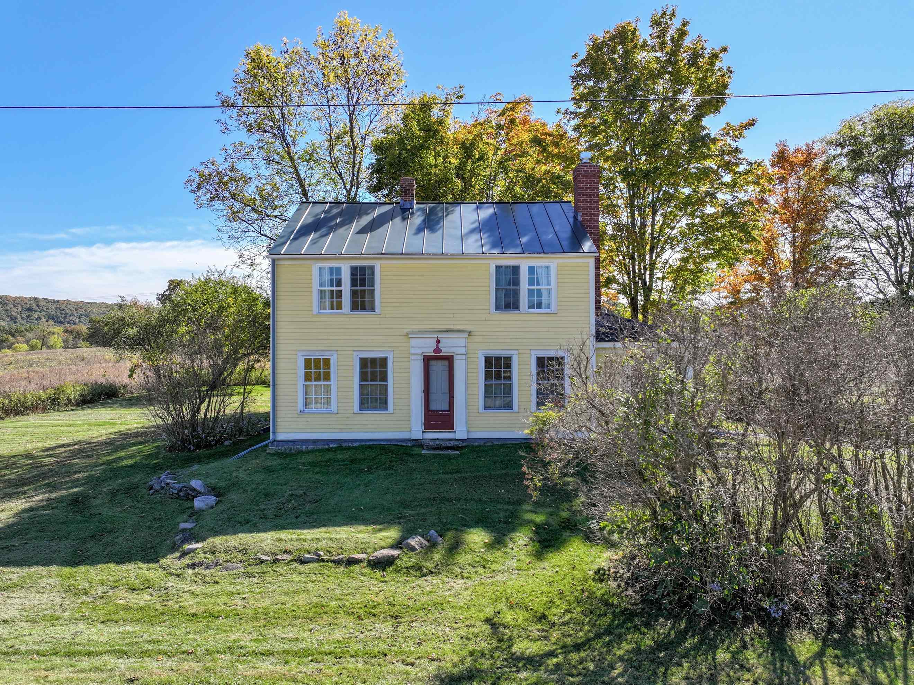
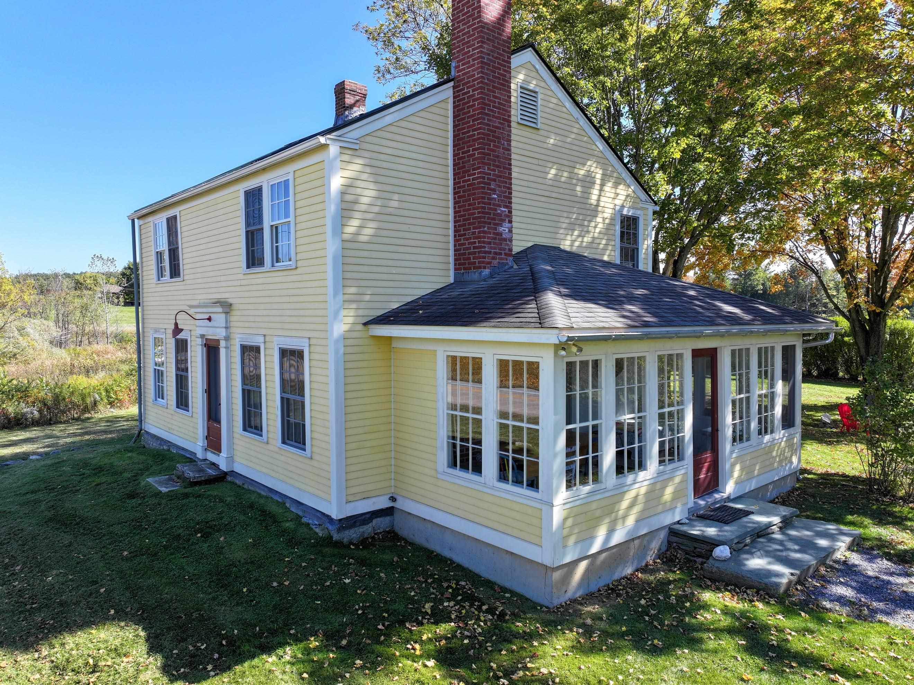
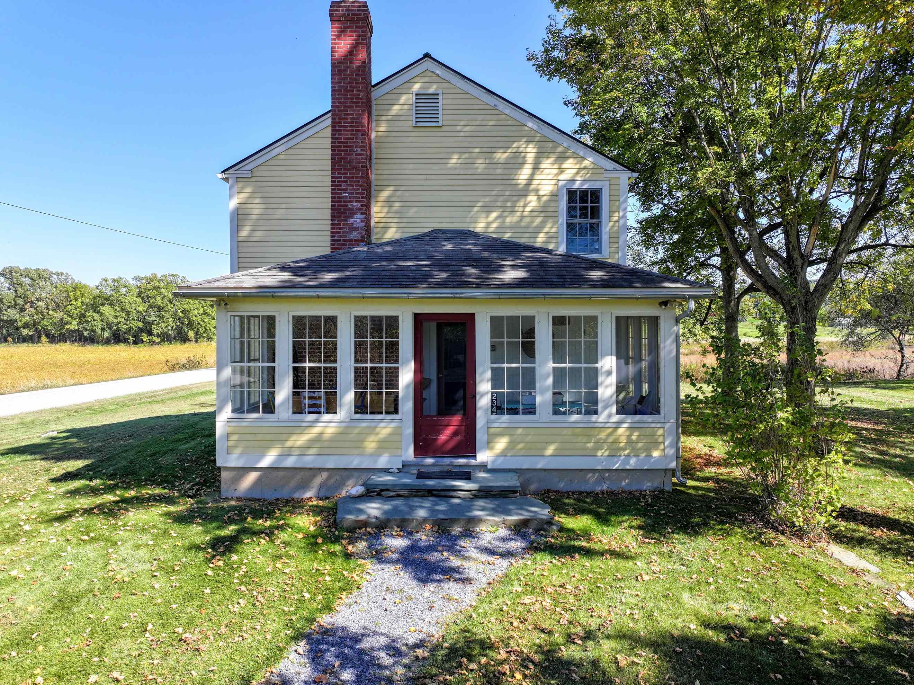
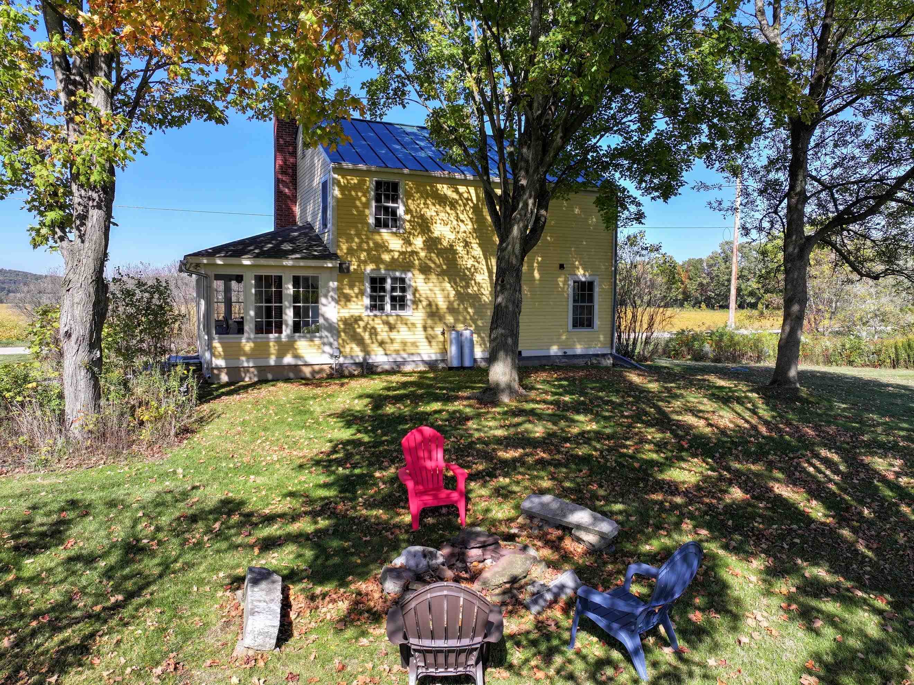
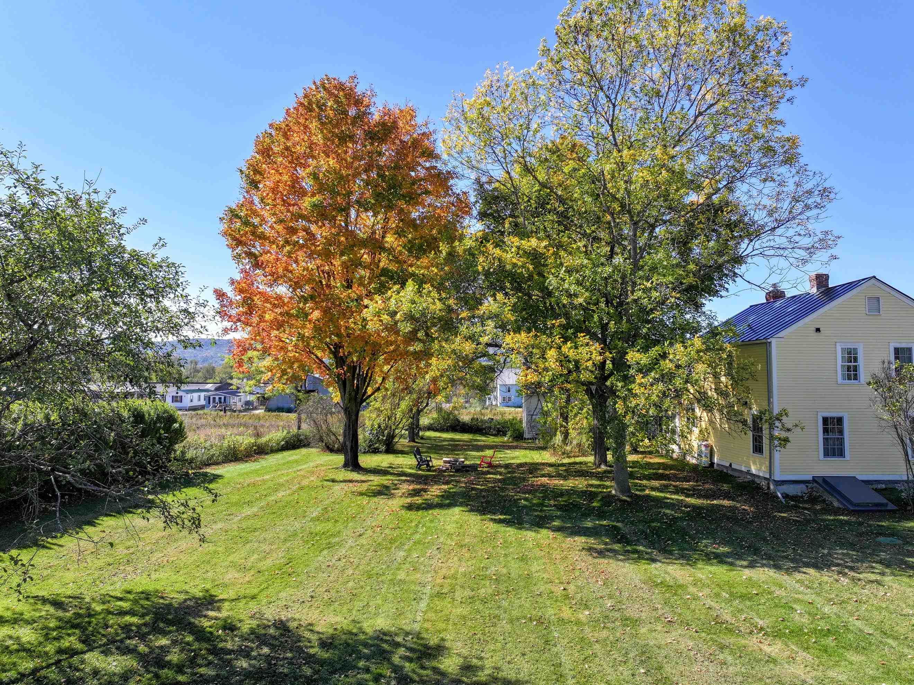
General Property Information
- Property Status:
- Active Under Contract
- Price:
- $475, 000
- Assessed:
- $386, 400
- Assessed Year:
- County:
- VT-Addison
- Acres:
- 0.63
- Property Type:
- Single Family
- Year Built:
- 1830
- Agency/Brokerage:
- Sarah Peluso
IPJ Real Estate - Bedrooms:
- 3
- Total Baths:
- 2
- Sq. Ft. (Total):
- 1397
- Tax Year:
- 2025
- Taxes:
- $5, 861
- Association Fees:
This historic home underwent a large renovation in 2011 with the current owners, along with a new roof in 2021. A great job was done to update without losing the charm and character of the home! You will find wood floors throughout, and plenty of natural light. The side porch is likely the place you will enter the home, and it is a welcoming entrance, as well as a wonderful place to enjoy a meal in the warmer months, or relax with a good book. The sweet kitchen is open to the living room with a gas stove in the hearth for cozy nights. A 3/4 bath hosts a claw foot tub- a must have in this vintage home. A first floor bedroom is next door- a great option for single floor living. The second floor has two additional bedrooms, and an office with built in bookshelves- making working from home a real option! The lot is level, so great for gardens, lawn games or just hanging out! The barn on the property was not renovated, but is usable for storage, or as a one car garage. Conveniently located just 5 miles from downtown Middlebury and 8 miles to Vergennes. Country views all around, with great biking, hiking and more at your fingertips! Many furnishings can convey, list attached to the listing.
Interior Features
- # Of Stories:
- 2
- Sq. Ft. (Total):
- 1397
- Sq. Ft. (Above Ground):
- 1397
- Sq. Ft. (Below Ground):
- 0
- Sq. Ft. Unfinished:
- 725
- Rooms:
- 7
- Bedrooms:
- 3
- Baths:
- 2
- Interior Desc:
- 1 Fireplace, Soaking Tub, Basement Laundry
- Appliances Included:
- Dryer, Gas Range, Refrigerator, Washer, Gas Stove, Water Heater off Boiler, Owned Water Heater, Exhaust Fan, Water Heater
- Flooring:
- Hardwood, Softwood
- Heating Cooling Fuel:
- Water Heater:
- Basement Desc:
- Bulkhead, Concrete Floor, Full, Interior Stairs, Unfinished, Basement Stairs
Exterior Features
- Style of Residence:
- Farmhouse
- House Color:
- Yellow
- Time Share:
- No
- Resort:
- Exterior Desc:
- Exterior Details:
- Barn, Natural Shade, Porch, Enclosed Porch, Storage, Window Screens
- Amenities/Services:
- Land Desc.:
- Country Setting, Landscaped, Level, Mountain View, View
- Suitable Land Usage:
- Residential
- Roof Desc.:
- Asphalt Shingle, Slate, Standing Seam
- Driveway Desc.:
- Gravel
- Foundation Desc.:
- Concrete, Stone
- Sewer Desc.:
- Concrete, Deeded, Holding Tank, On-Site Septic Exists, Private
- Garage/Parking:
- Yes
- Garage Spaces:
- 1
- Road Frontage:
- 208
Other Information
- List Date:
- 2025-10-03
- Last Updated:


