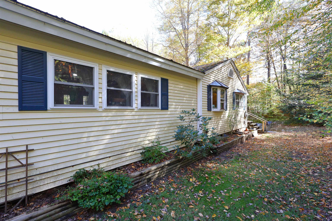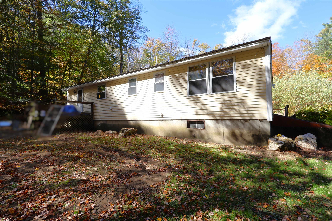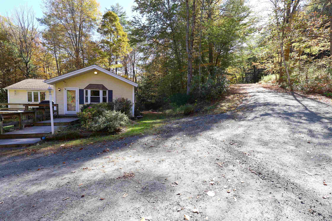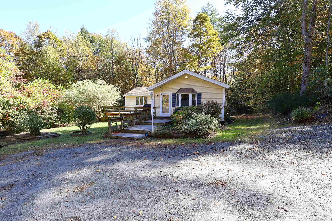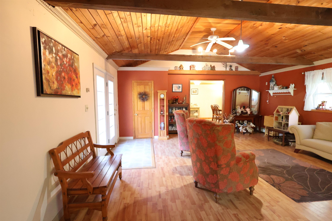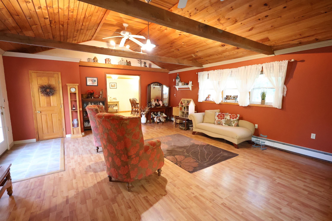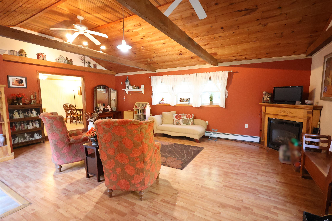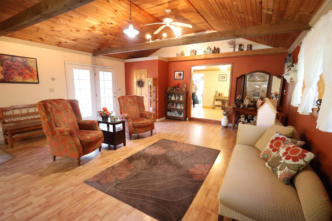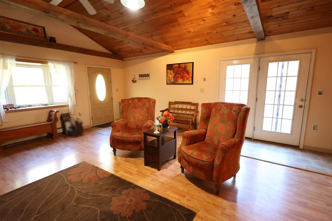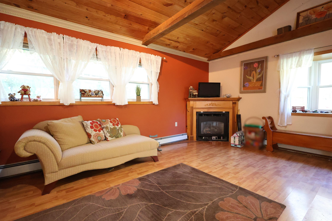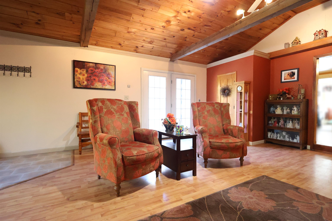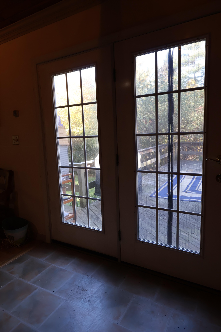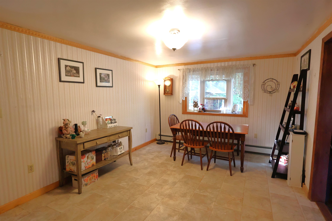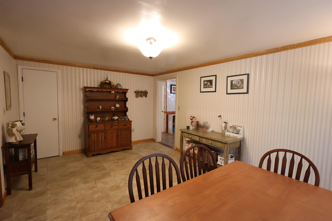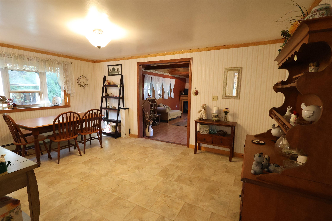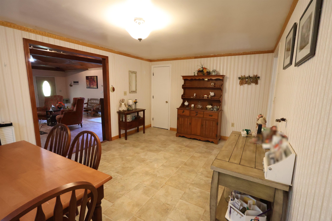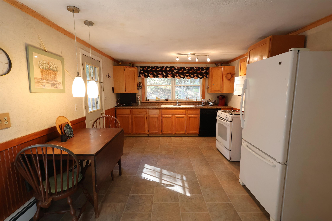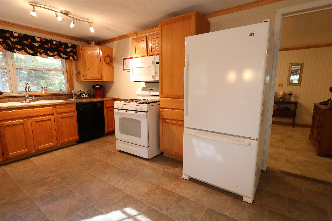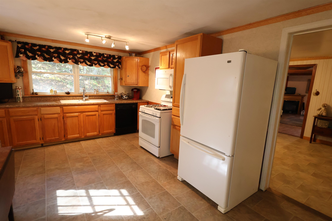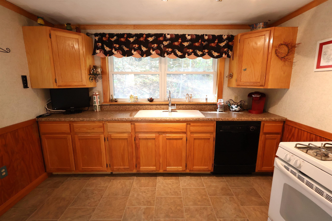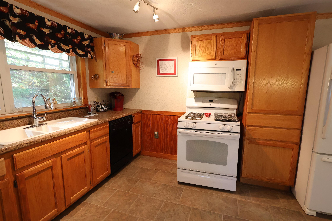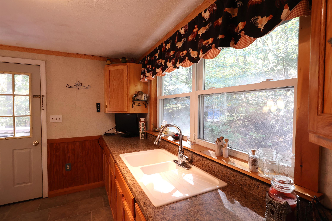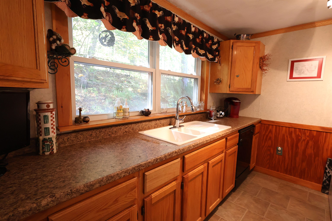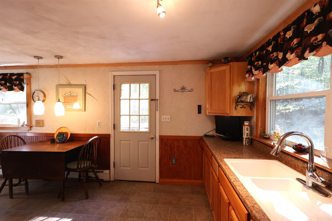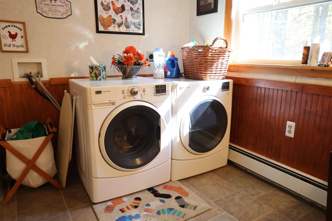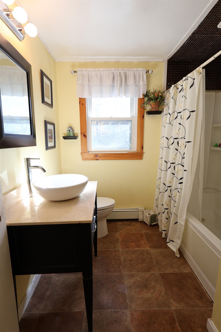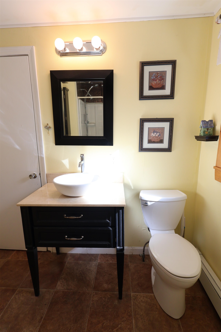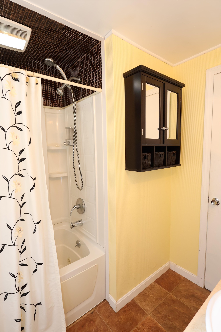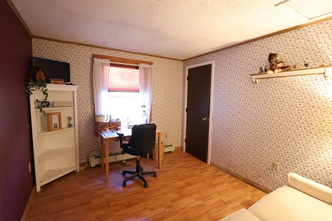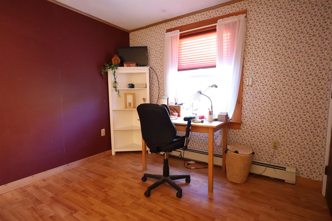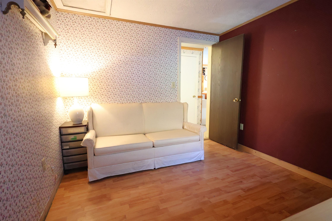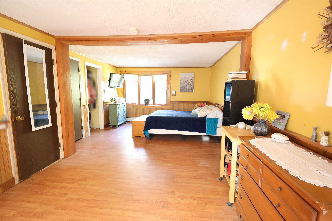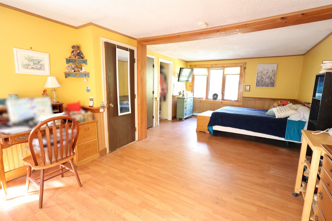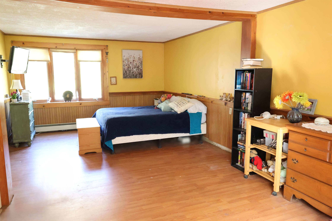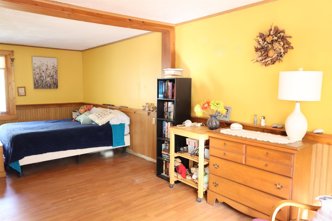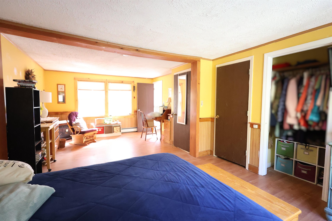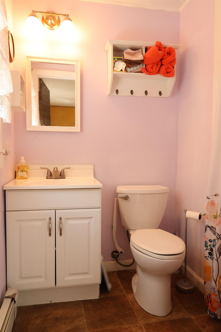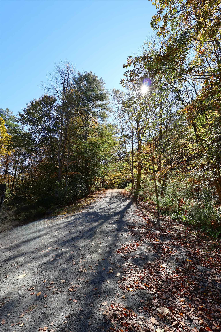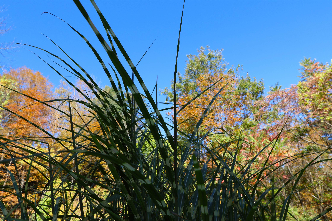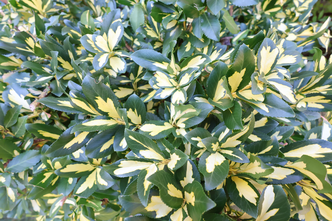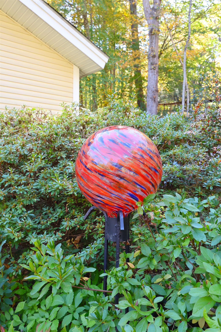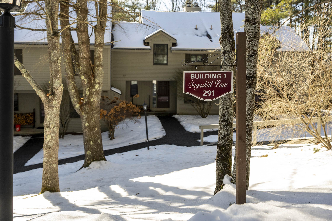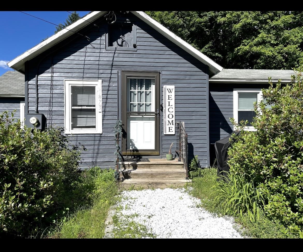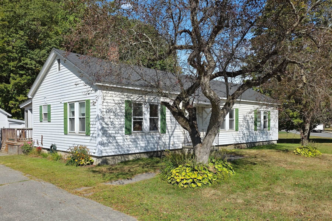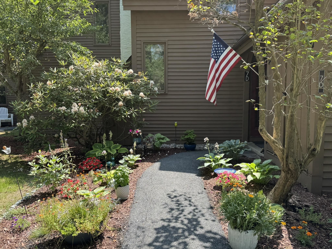1 of 47
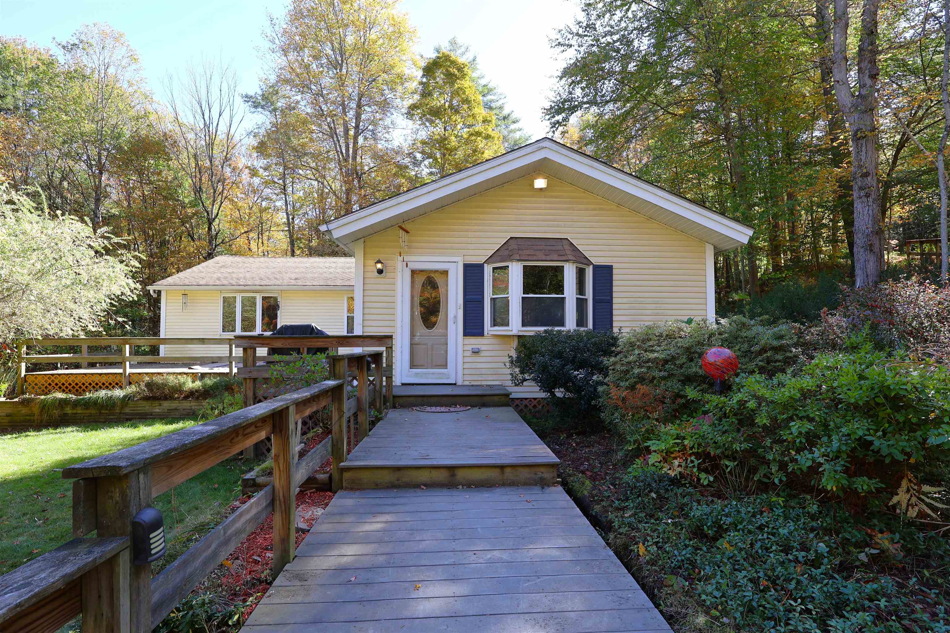
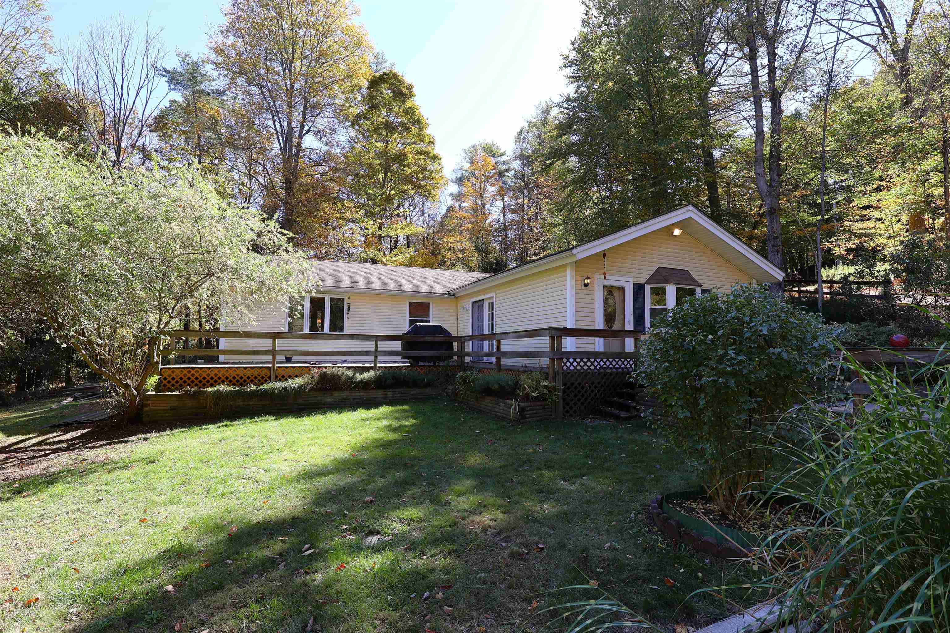
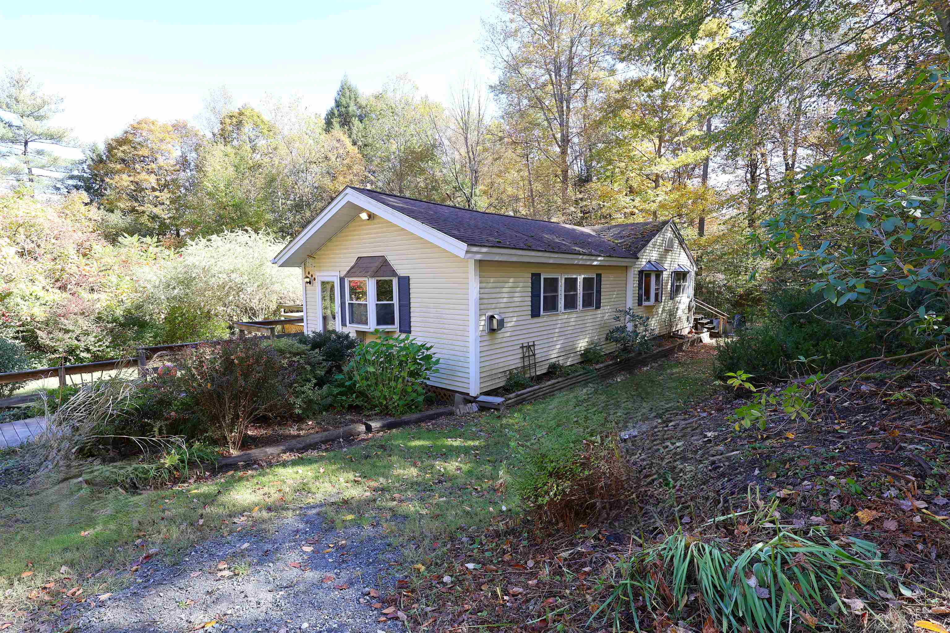
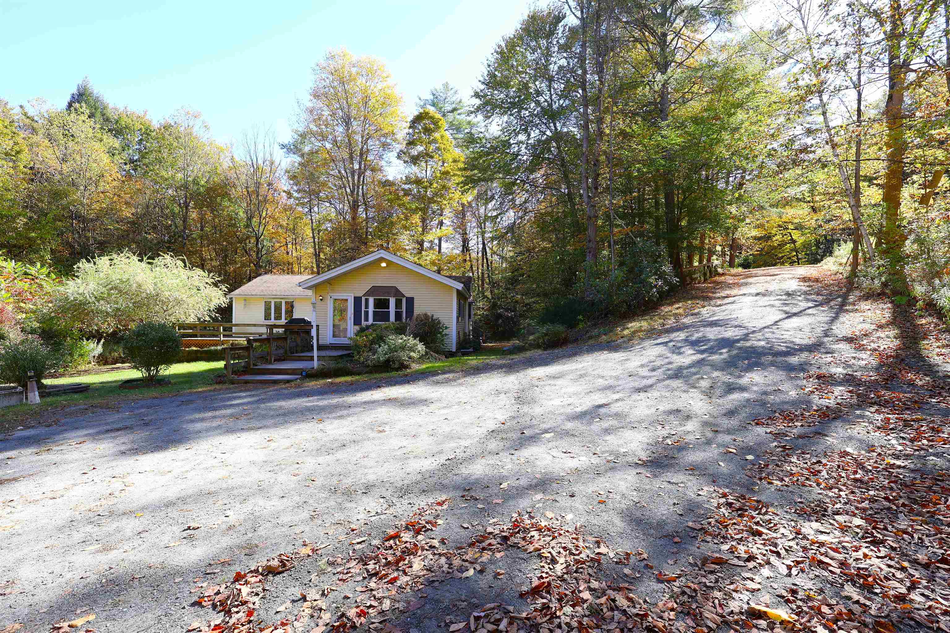
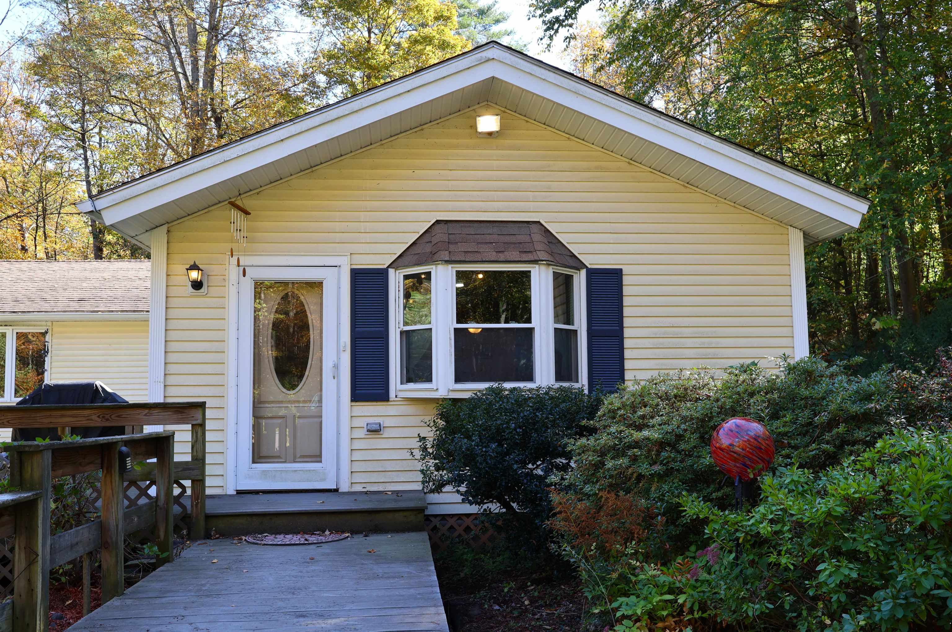
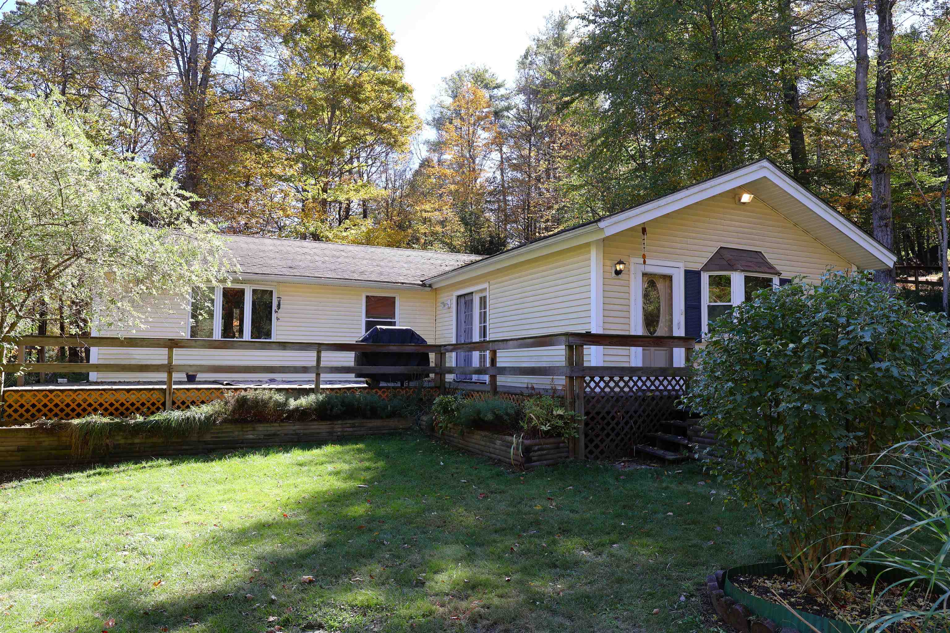
General Property Information
- Property Status:
- Active
- Price:
- $369, 000
- Assessed:
- $0
- Assessed Year:
- County:
- VT-Windsor
- Acres:
- 2.50
- Property Type:
- Single Family
- Year Built:
- 1979
- Agency/Brokerage:
- Alex DeFelice
The Clerkin Agency, P.C. - Bedrooms:
- 2
- Total Baths:
- 2
- Sq. Ft. (Total):
- 1584
- Tax Year:
- 2026
- Taxes:
- $5, 840
- Association Fees:
PRICE REDUCED!! Wonderful Ranch style home situated on a 2.5+/- acre in town lot and conveniently located only minutes from the bustling arts and theatre district of downtown White River Junction, VT. This home radiates warmth and hospitality and could be perfect for buyers looking for single level living! This two bedroom, (possible 3 bedroom, ) two bath home is a rare opportunity to own a more affordable home in the upper valley. A unique home featuring a gorgous 20' x 19' Great room / Family room with bay window and french doors allowing for additional natural light and a vaulted ceiling with an open concept to the dining room giving the space a Grand feel. In the kitchen you will enjoy plenty of oak cabinets, an ample amount of counter space and Easy to care for vinyl and wood laminate floors throughout most of the home. Outside enjoy an expansive deck area overlooking the lawn which could be great for kids to play, gardening, family barbecues and many other outdoor activities. Conveniently located with easy access to both I 89 and I 91. Only minutes to DHMC, VA Hospital, Dartmouth College, Lebanon Airport technology park, Northern stage theatre, schools, shopping, restaurants, golfing, skiing and many other amenities that the Upper Valley has to offer. This home offers way more than meets the eye!
Interior Features
- # Of Stories:
- 1
- Sq. Ft. (Total):
- 1584
- Sq. Ft. (Above Ground):
- 1584
- Sq. Ft. (Below Ground):
- 0
- Sq. Ft. Unfinished:
- 1104
- Rooms:
- 7
- Bedrooms:
- 2
- Baths:
- 2
- Interior Desc:
- Laundry Hook-ups, Vaulted Ceiling, 1st Floor Laundry
- Appliances Included:
- Dishwasher, Dryer, Range Hood, Microwave, Gas Range, Refrigerator, Washer, Electric Water Heater, Owned Water Heater
- Flooring:
- Laminate, Vinyl
- Heating Cooling Fuel:
- Water Heater:
- Basement Desc:
- Concrete
Exterior Features
- Style of Residence:
- Ranch
- House Color:
- yellow
- Time Share:
- No
- Resort:
- Exterior Desc:
- Exterior Details:
- Deck, Garden Space, Outbuilding
- Amenities/Services:
- Land Desc.:
- Landscaped, Level, Open, Sloping, Wooded
- Suitable Land Usage:
- Roof Desc.:
- Asphalt Shingle
- Driveway Desc.:
- Dirt, Gravel
- Foundation Desc.:
- Concrete, Pier/Column, Poured Concrete
- Sewer Desc.:
- On-Site Septic Exists, Private
- Garage/Parking:
- No
- Garage Spaces:
- 0
- Road Frontage:
- 0
Other Information
- List Date:
- 2025-10-03
- Last Updated:


