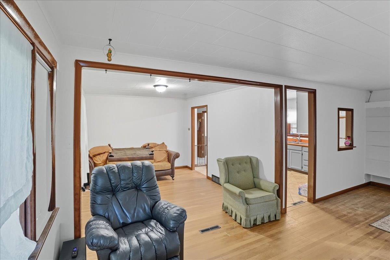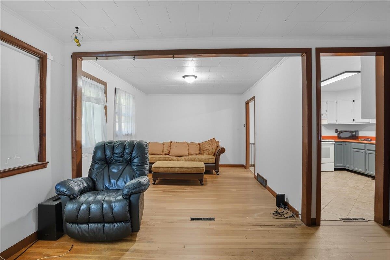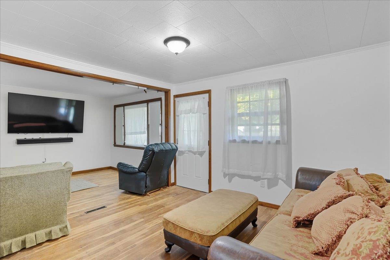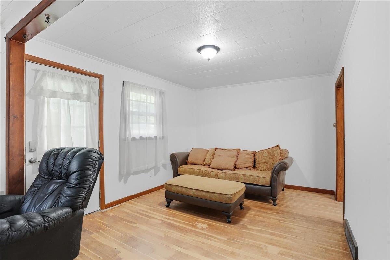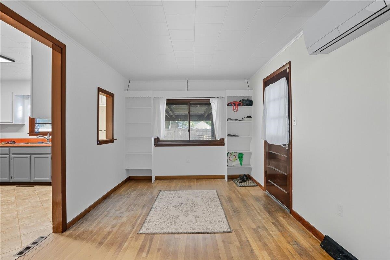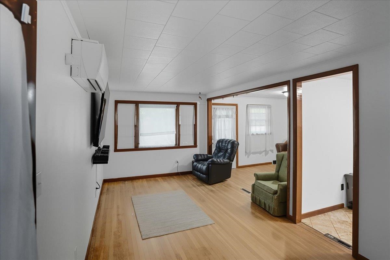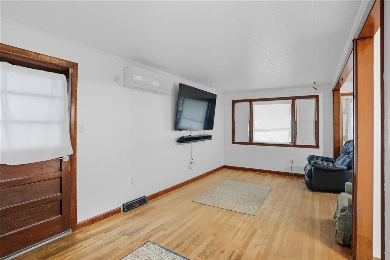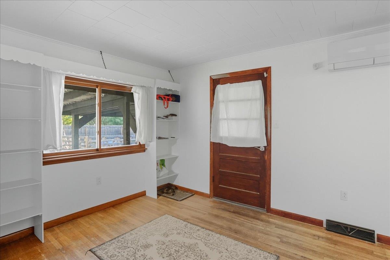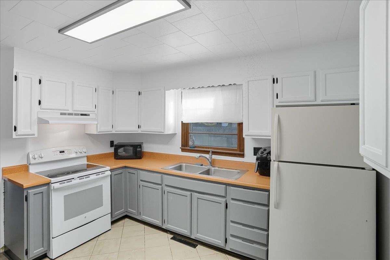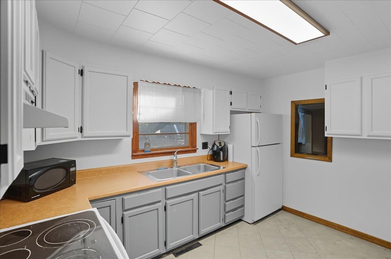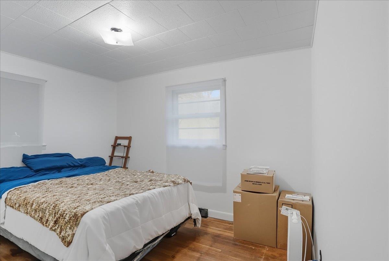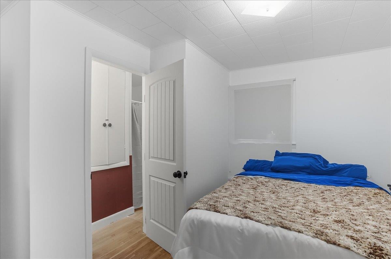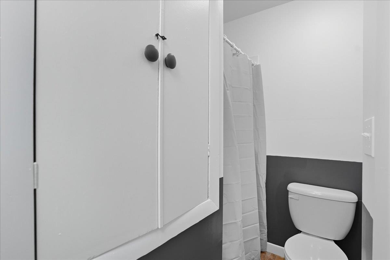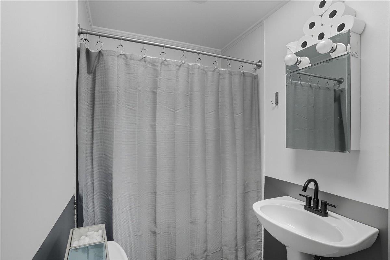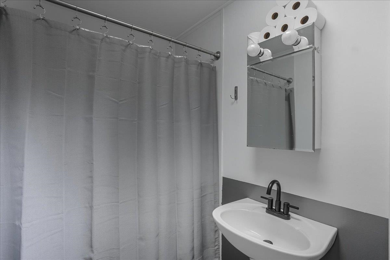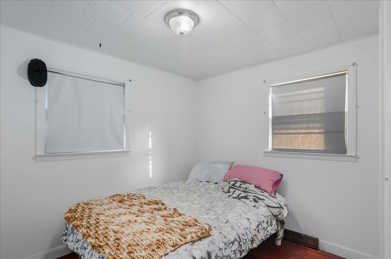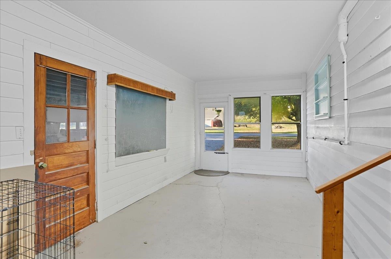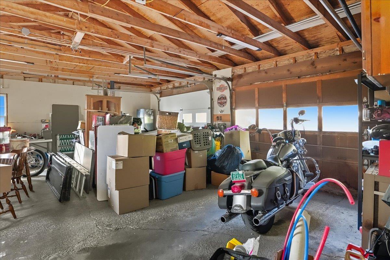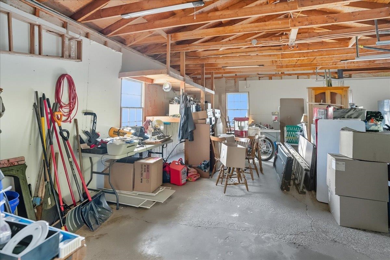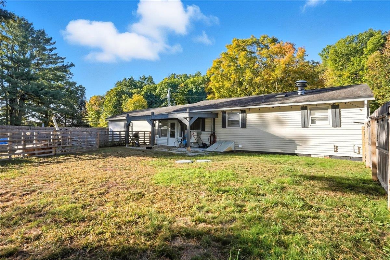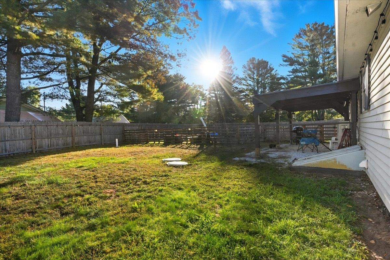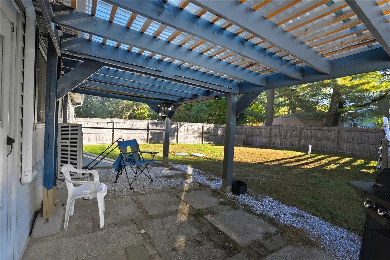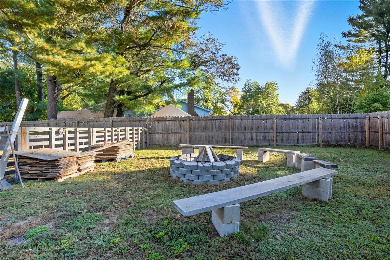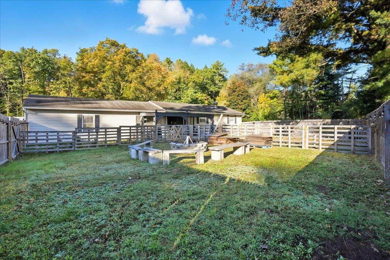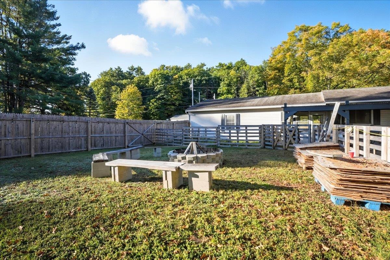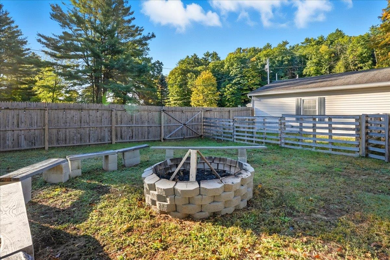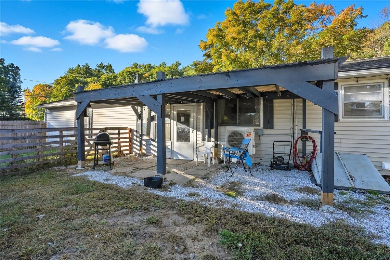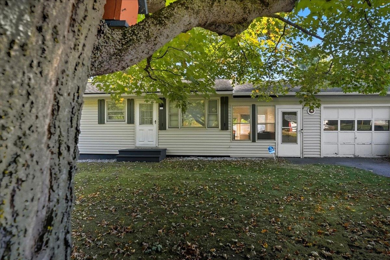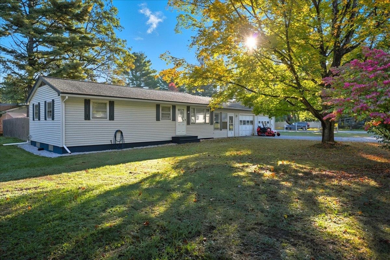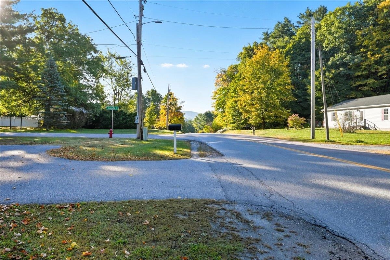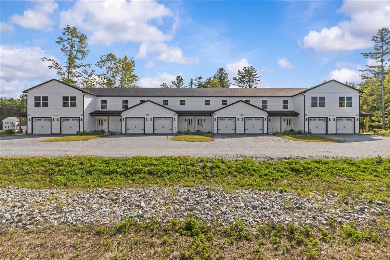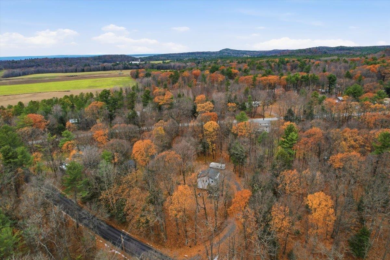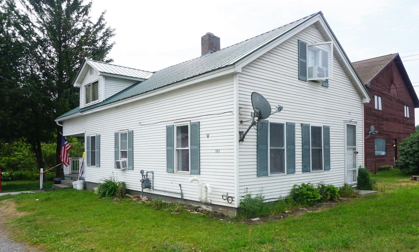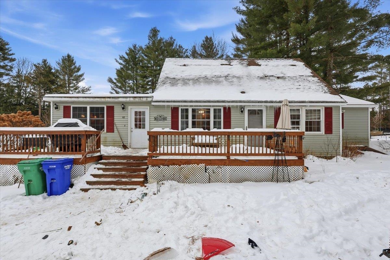1 of 36
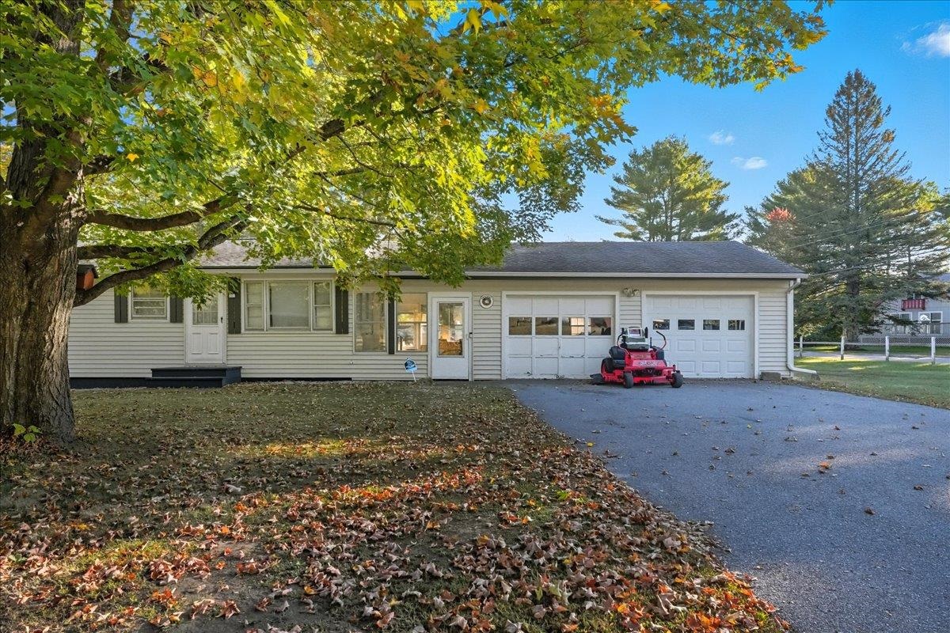
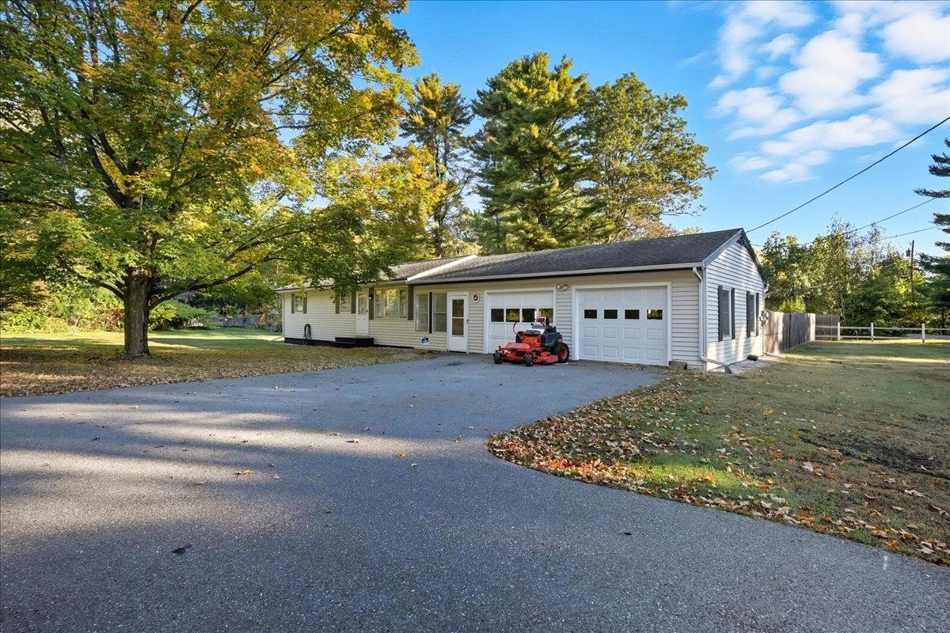
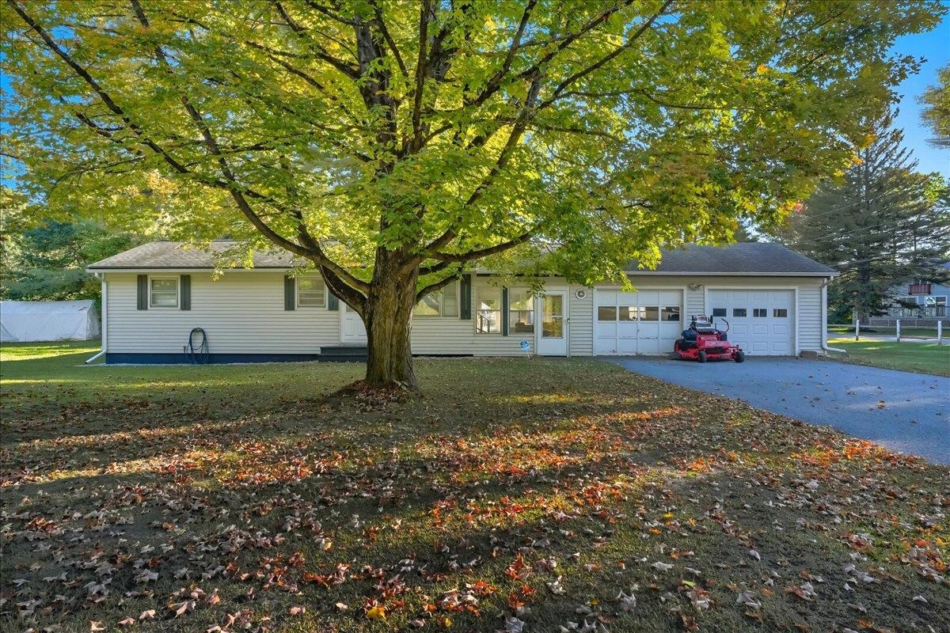
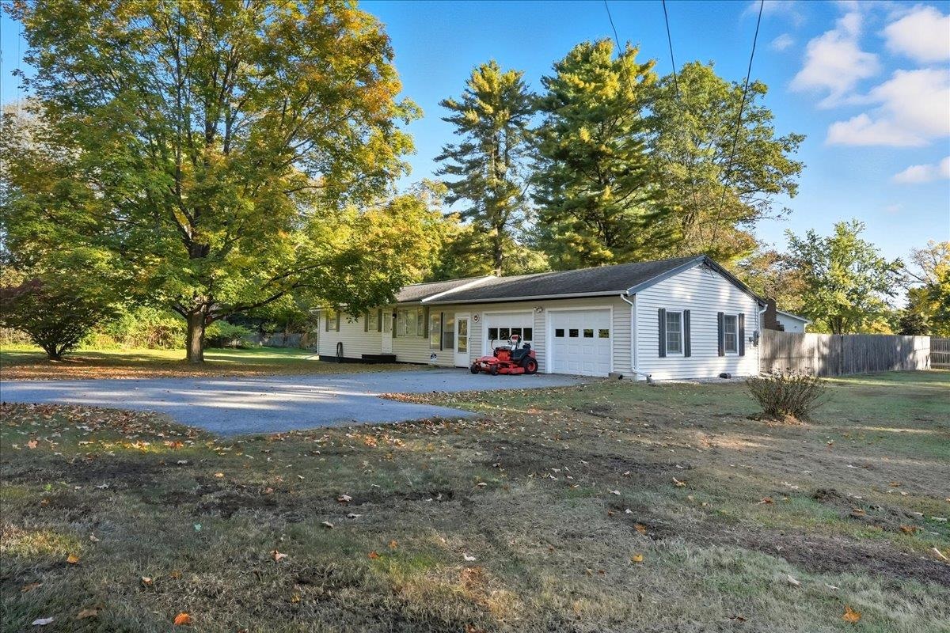
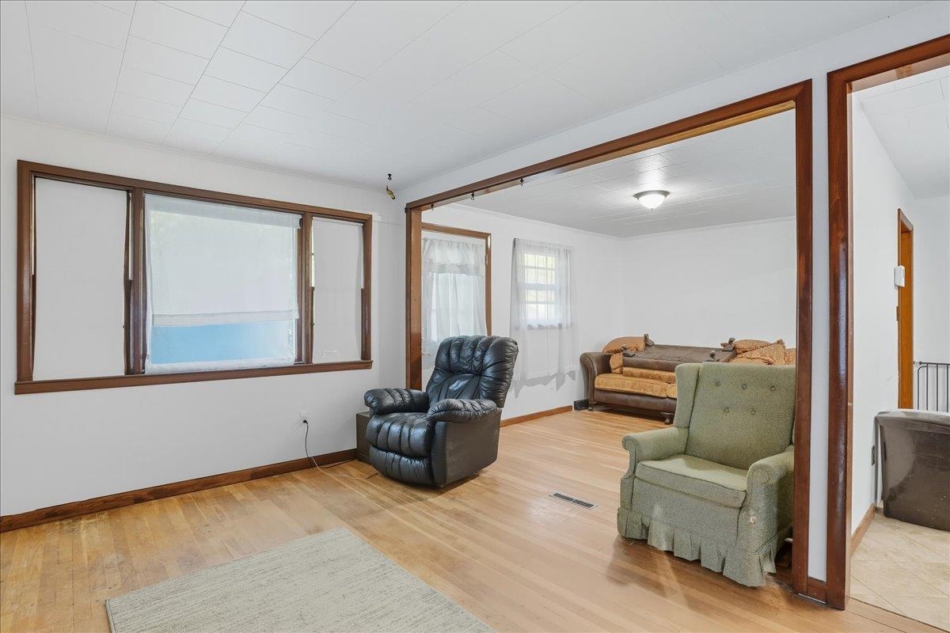
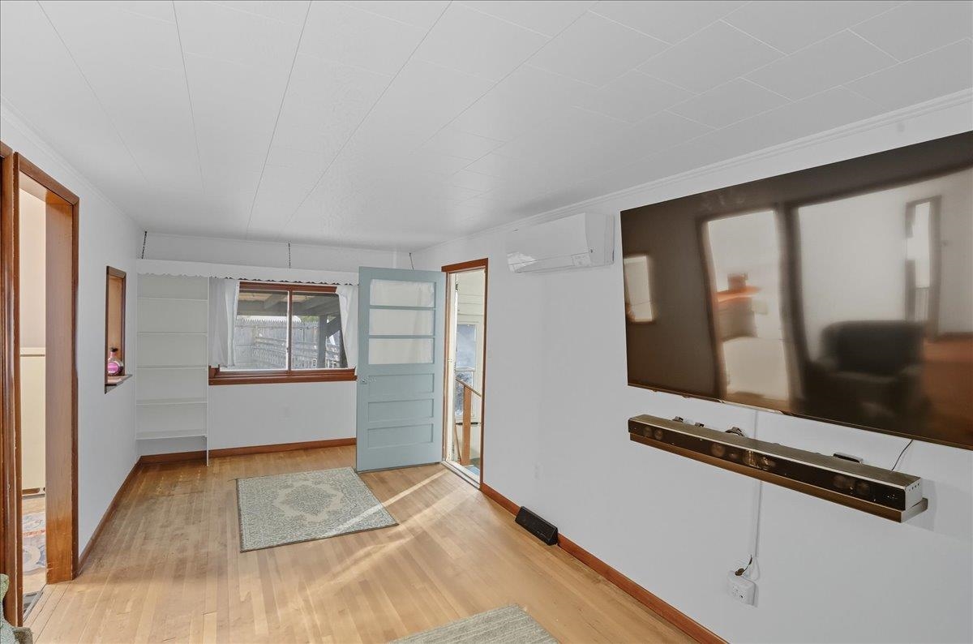
General Property Information
- Property Status:
- Active
- Price:
- $340, 000
- Assessed:
- $0
- Assessed Year:
- County:
- VT-Chittenden
- Acres:
- 0.66
- Property Type:
- Single Family
- Year Built:
- 1963
- Agency/Brokerage:
- Flex Realty Group
Flex Realty - Bedrooms:
- 2
- Total Baths:
- 2
- Sq. Ft. (Total):
- 912
- Tax Year:
- 2025
- Taxes:
- $4, 383
- Association Fees:
Welcome to this well-cared-for 2-bedroom, 2-bath ranch home set on a spacious .66-acre lot in a desirable Milton location. Thoughtfully designed for easy one-level living, this property offers a bright and inviting floor plan filled with natural light. The spacious kitchen provides plenty of room for cooking and entertaining, while the adjoining dining and living areas create a comfortable space to gather. A breezeway connects the home to the attached two-car garage, adding convenience and functionality. The full basement provides ample storage and potential for future finishing. Outdoors, you’ll find a fully fenced yard that’s perfect for pets, gardening, or play, surrounded by mature trees that enhance privacy and shade. The lot is flat and usable, making it ideal for outdoor activities or simply enjoying the peaceful setting. Located in a great Milton location, this home offers the right blend of comfort, practicality, and opportunity to add your personal touch. Don’t miss the chance to make this your next home!
Interior Features
- # Of Stories:
- 1
- Sq. Ft. (Total):
- 912
- Sq. Ft. (Above Ground):
- 912
- Sq. Ft. (Below Ground):
- 0
- Sq. Ft. Unfinished:
- 912
- Rooms:
- 4
- Bedrooms:
- 2
- Baths:
- 2
- Interior Desc:
- Attic with Hatch/Skuttle, Living/Dining, Security, Skylight, Basement Laundry
- Appliances Included:
- Refrigerator, Electric Stove, Electric Water Heater, Rented Water Heater, Exhaust Fan
- Flooring:
- Ceramic Tile, Hardwood
- Heating Cooling Fuel:
- Water Heater:
- Basement Desc:
- Concrete, Concrete Floor, Exterior Stairs, Interior Stairs, Unfinished, Exterior Access, Basement Stairs
Exterior Features
- Style of Residence:
- Ranch
- House Color:
- Time Share:
- No
- Resort:
- Exterior Desc:
- Exterior Details:
- Dog Fence, Full Fence, Patio
- Amenities/Services:
- Land Desc.:
- Corner, Country Setting, Street Lights
- Suitable Land Usage:
- Roof Desc.:
- Asphalt Shingle
- Driveway Desc.:
- Paved
- Foundation Desc.:
- Concrete
- Sewer Desc.:
- Concrete, Septic
- Garage/Parking:
- Yes
- Garage Spaces:
- 2
- Road Frontage:
- 200
Other Information
- List Date:
- 2025-10-03
- Last Updated:


