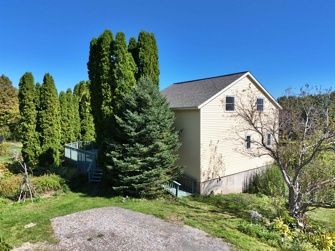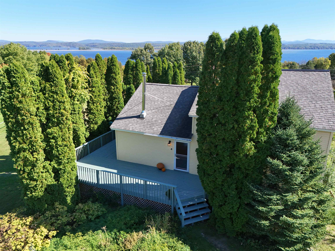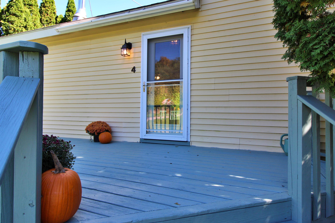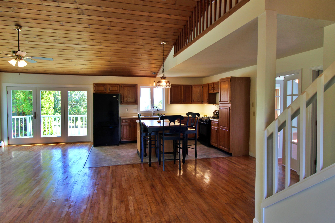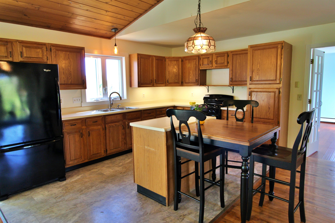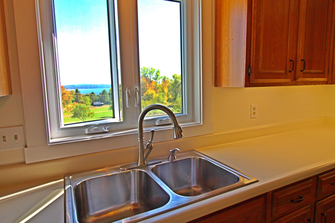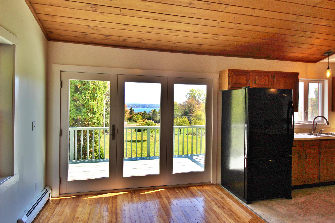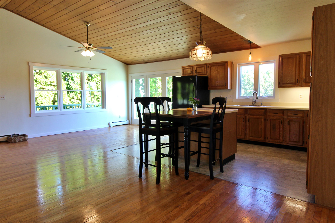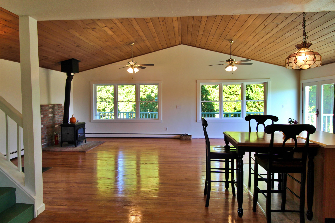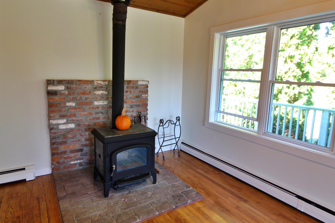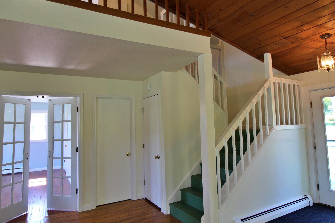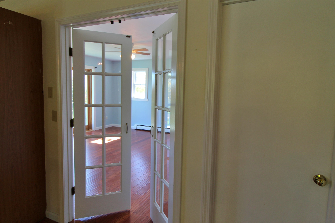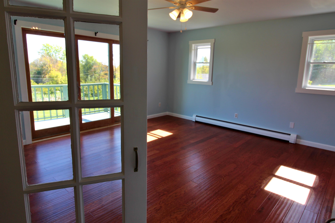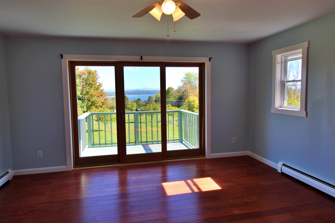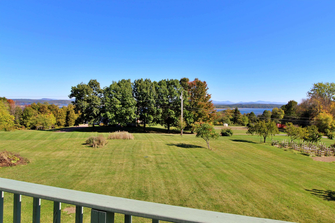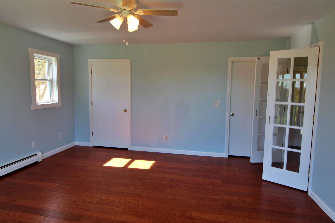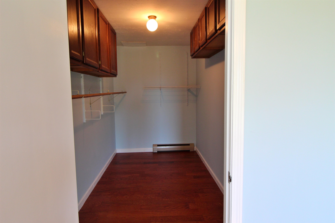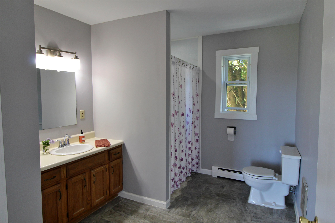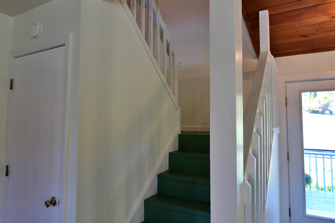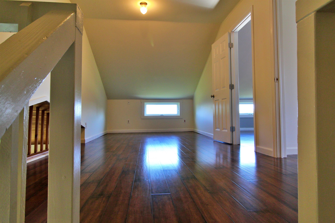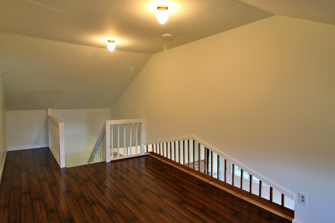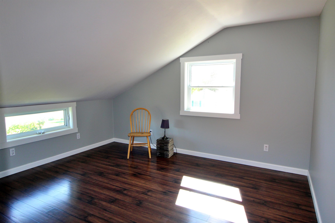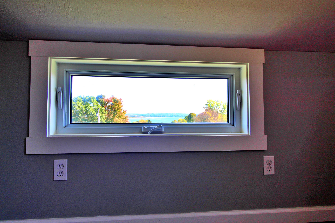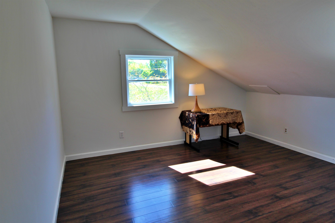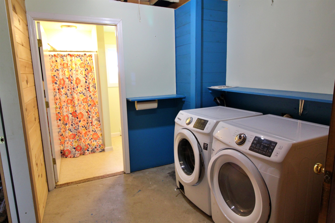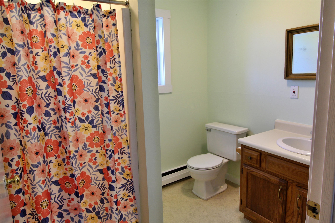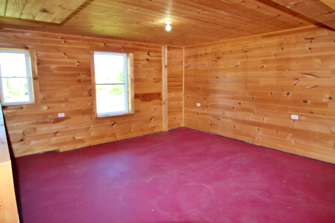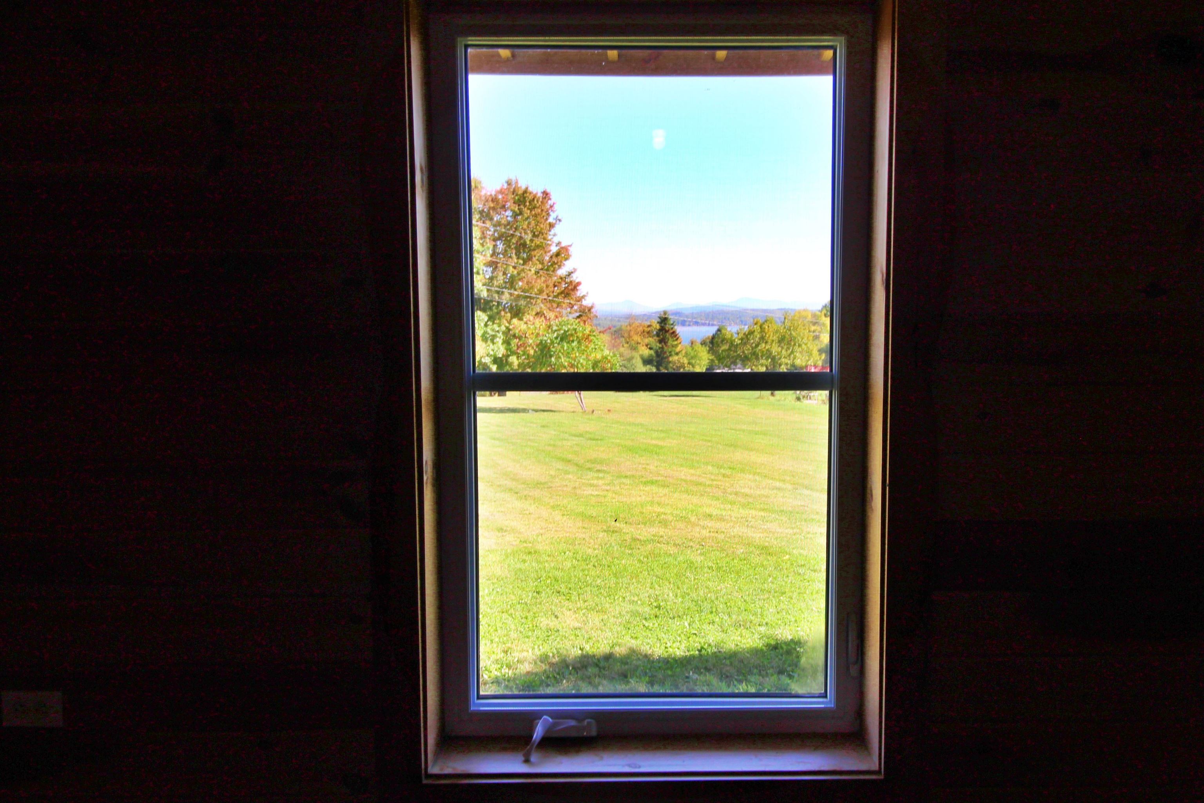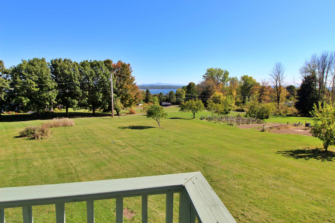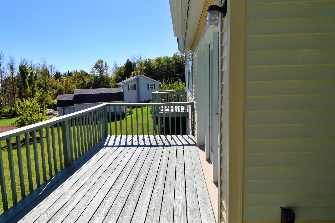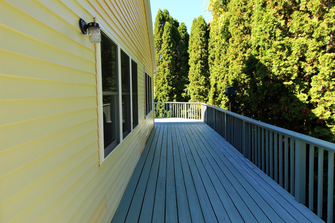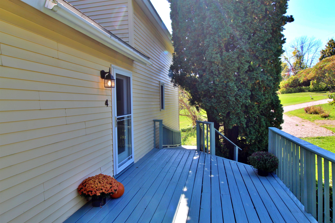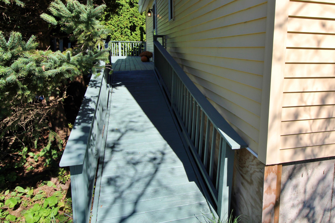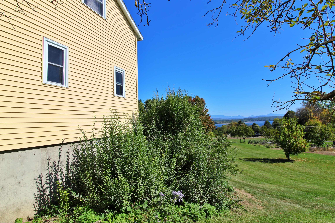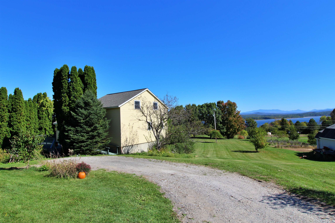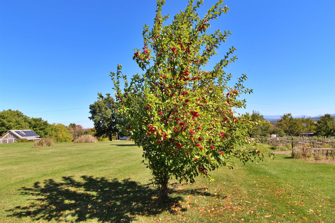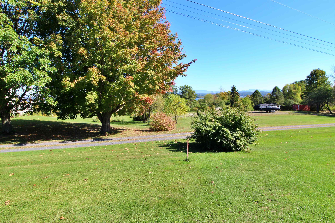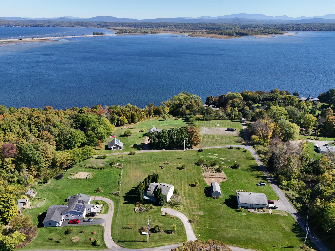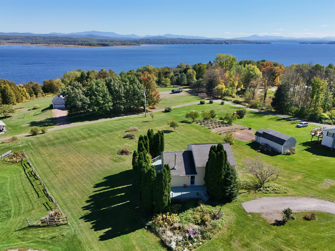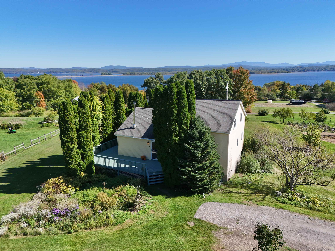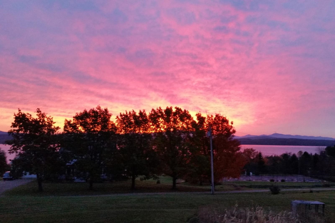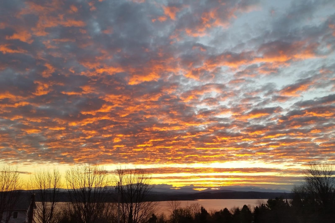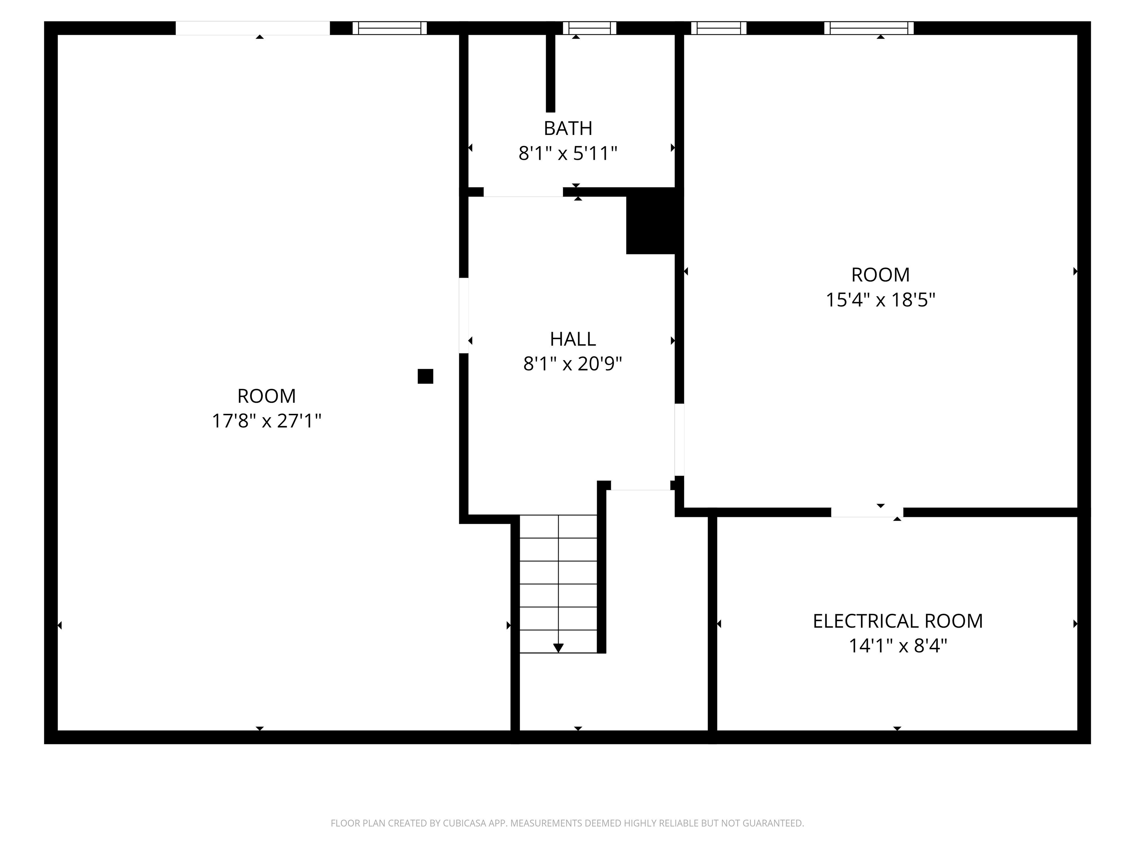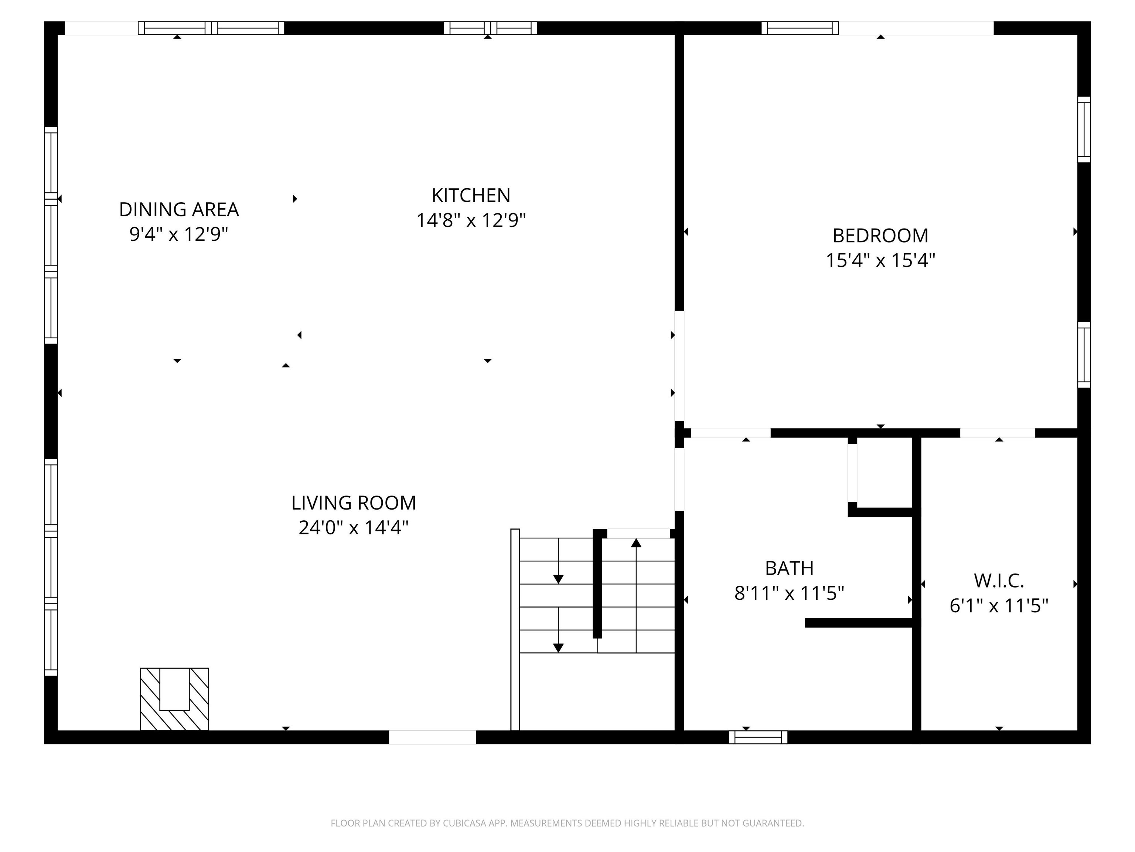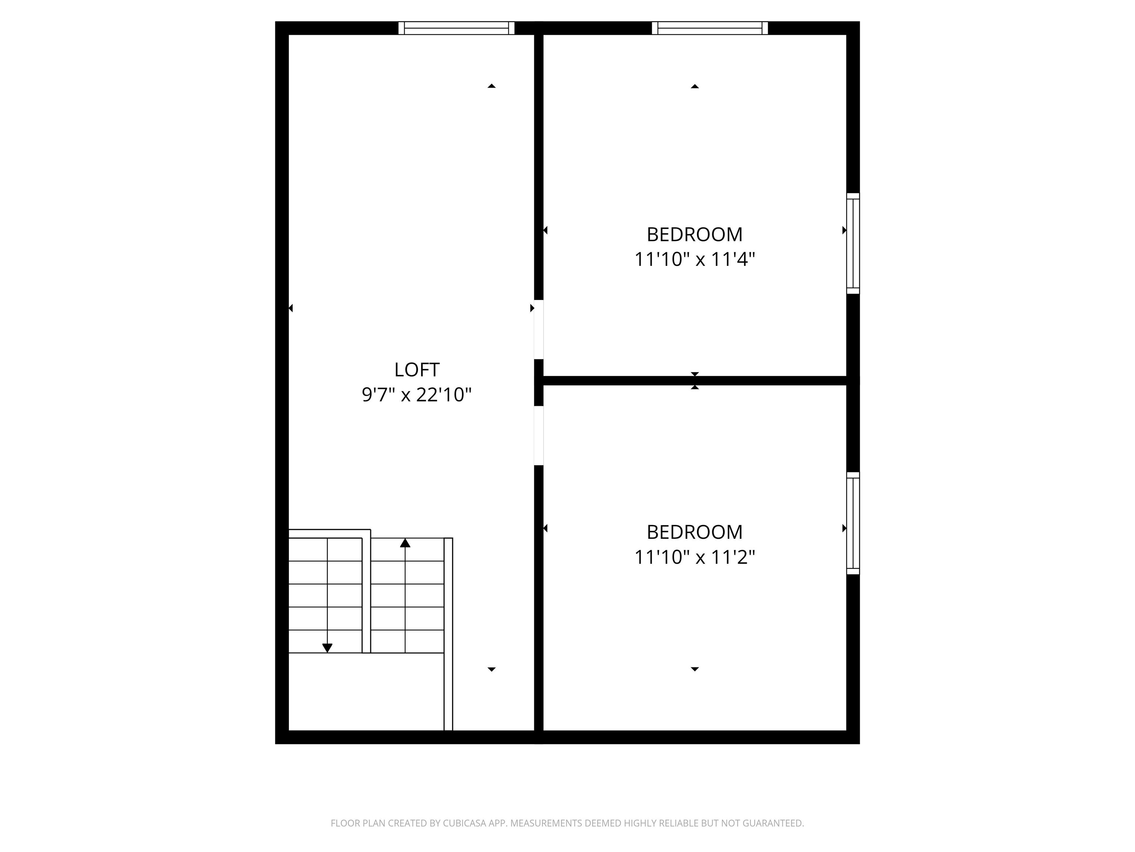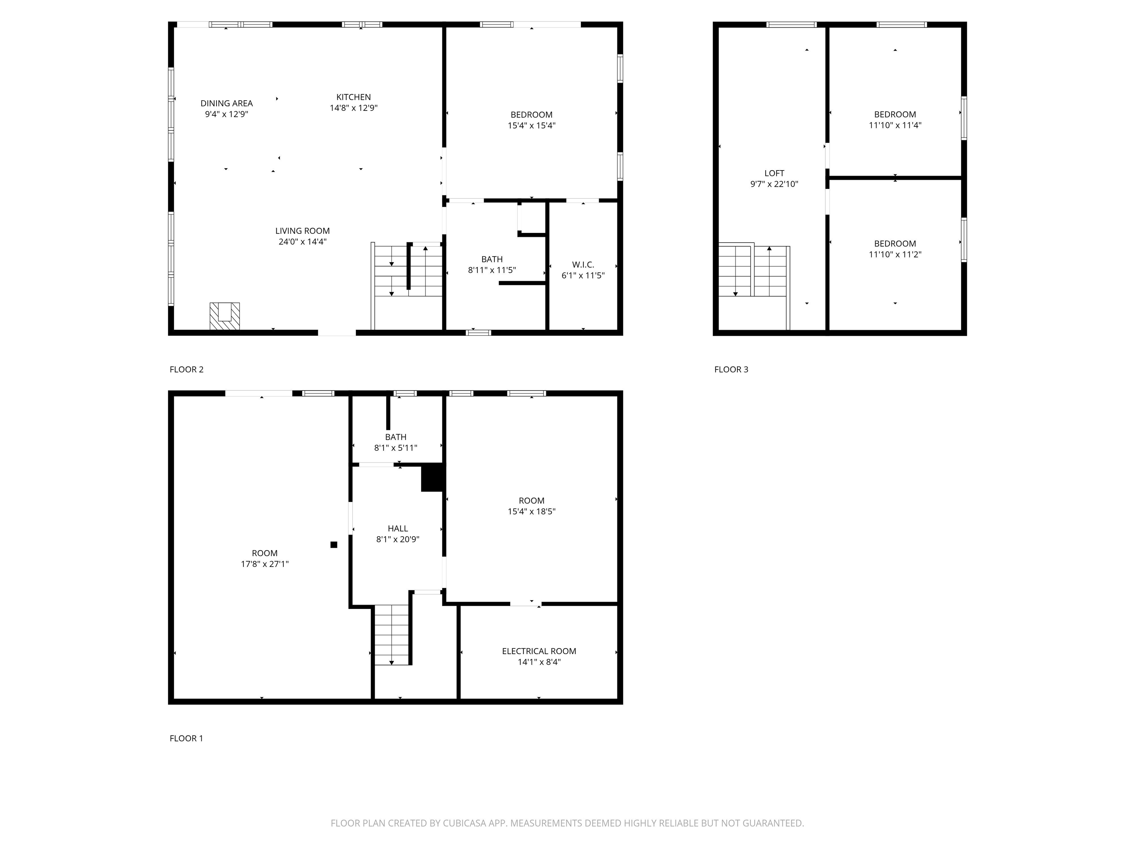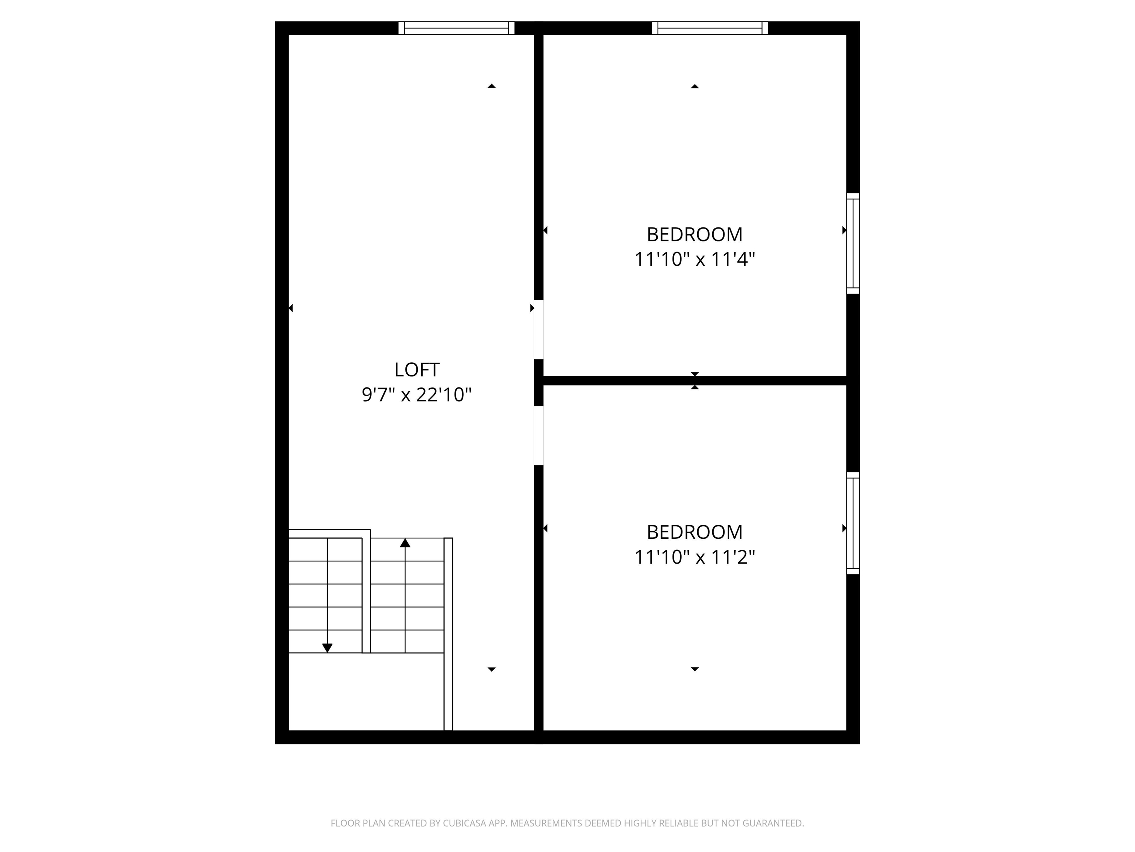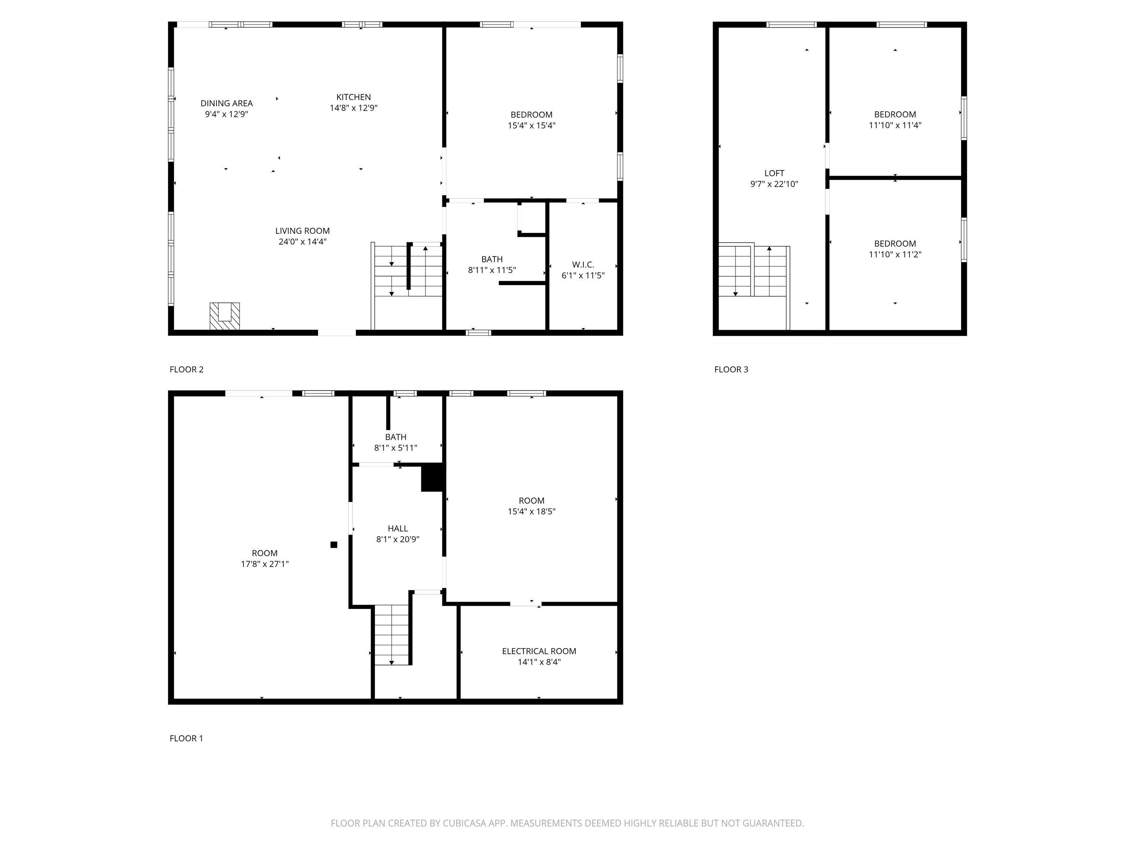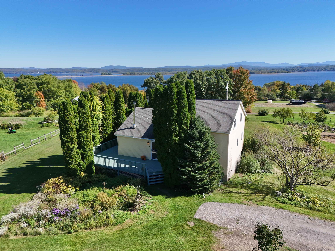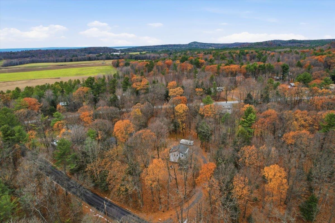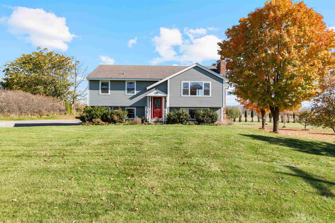1 of 55
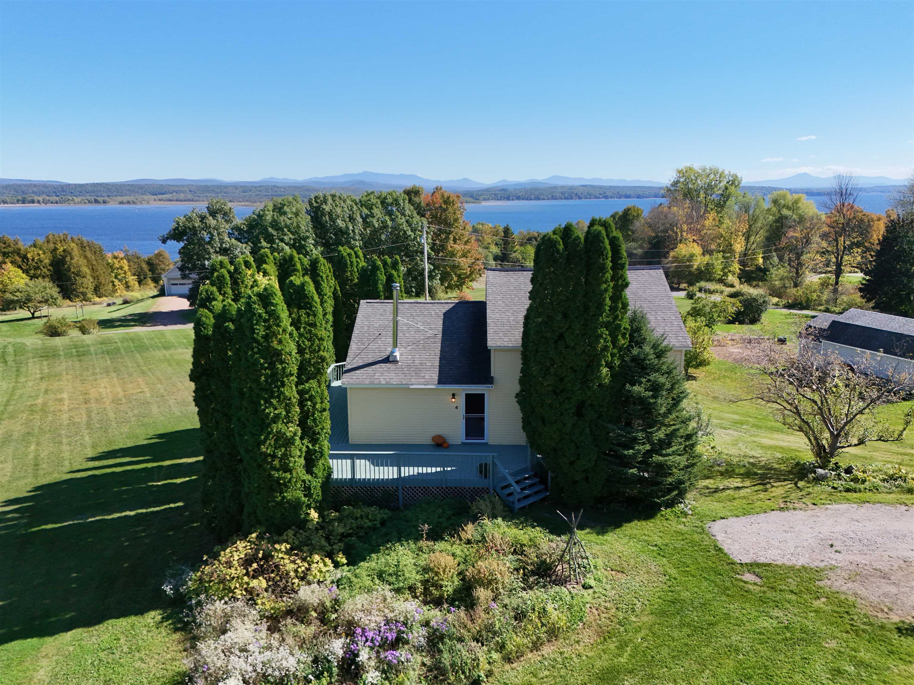
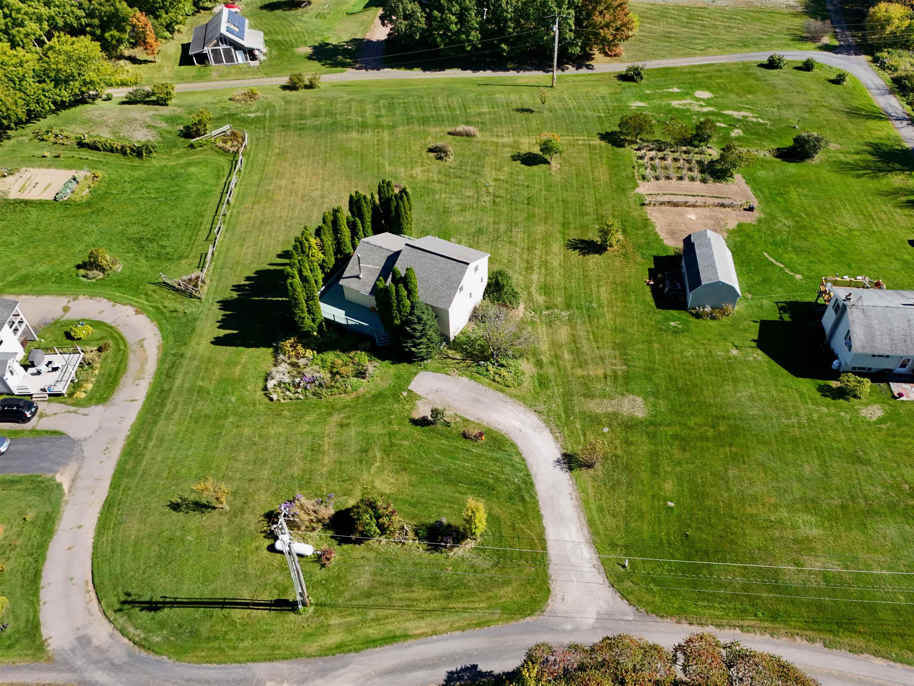
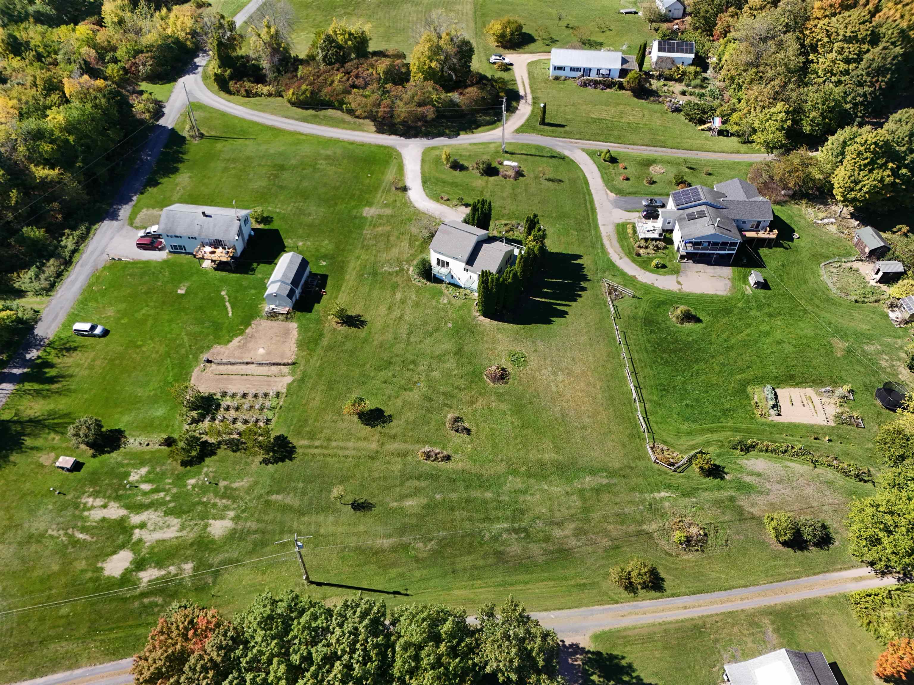
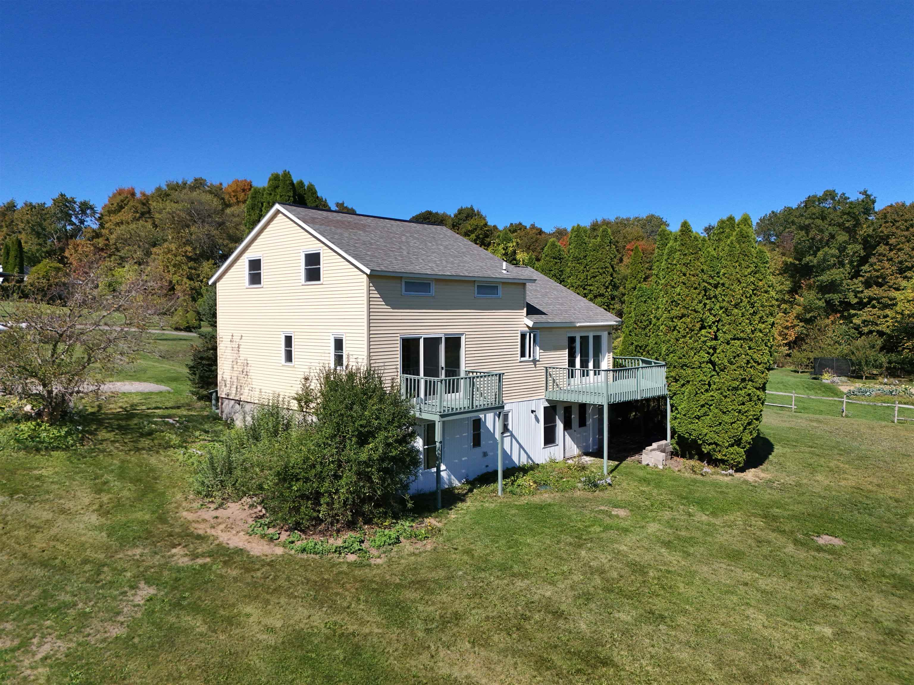
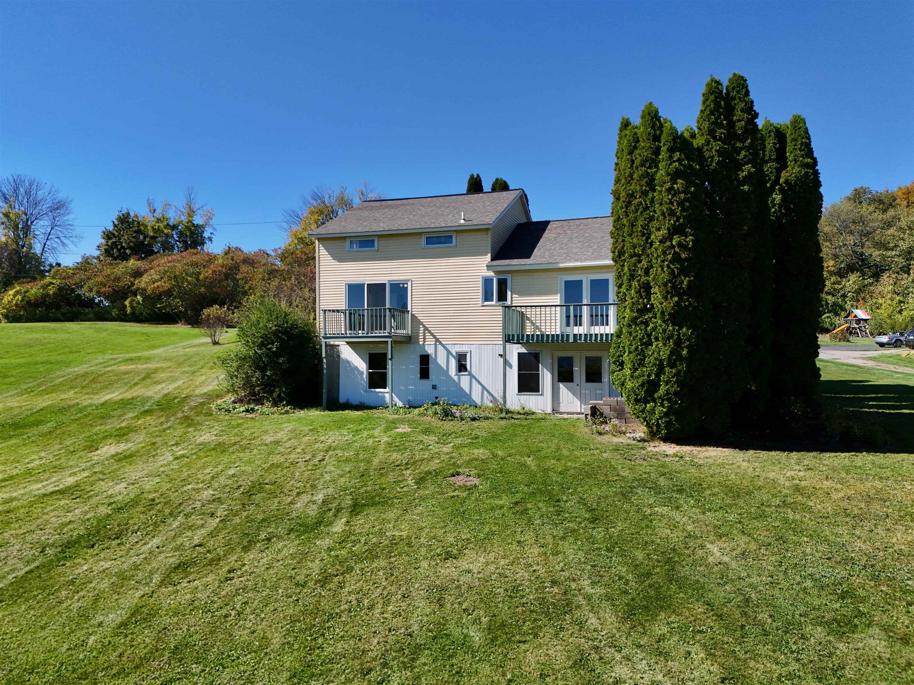
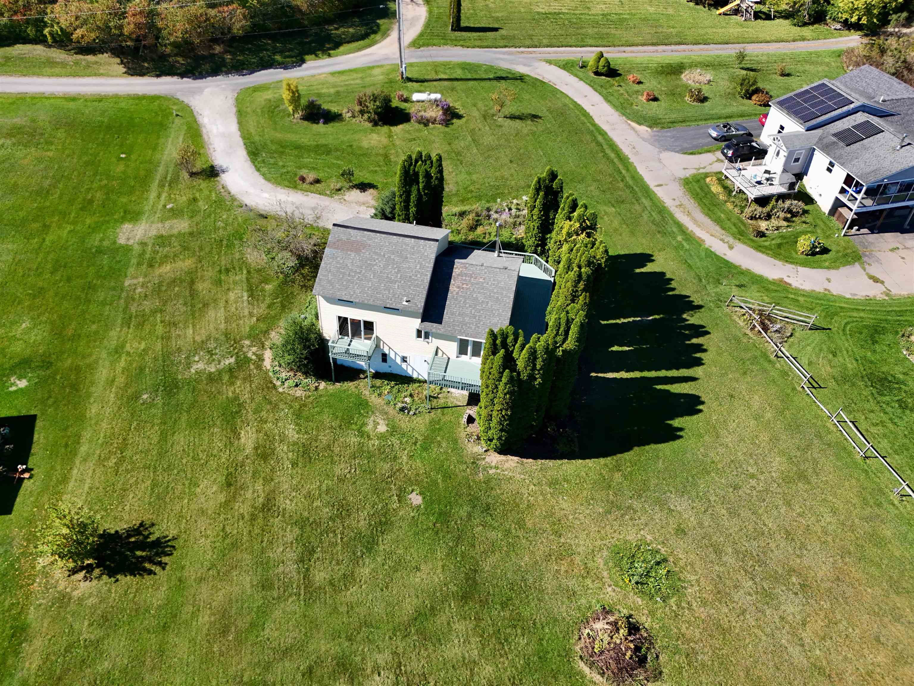
General Property Information
- Property Status:
- Active Under Contract
- Price:
- $495, 000
- Assessed:
- $0
- Assessed Year:
- County:
- VT-Grand Isle
- Acres:
- 1.00
- Property Type:
- Single Family
- Year Built:
- 1986
- Agency/Brokerage:
- Ingrid Hedbor
Coldwell Banker Islands Realty - Bedrooms:
- 2
- Total Baths:
- 2
- Sq. Ft. (Total):
- 1652
- Tax Year:
- 2025
- Taxes:
- $7, 133
- Association Fees:
Imagine starting your day with the sun rising over Lake Champlain and the Green Mountains, sipping coffee on the private deck off your bedroom as you take in the view. This South Hero contemporary makes that dream your reality. From the moment you arrive, the vistas draw you in—only becoming more expansive once the leaves have fallen. Step inside to gleaming wood floors, soaring cathedral ceilings, and a light-filled open floor plan. Just off the tidy kitchen, French doors open to a wraparound deck where you can dine al fresco, entertain friends, or simply relax while watching songbirds and the occasional bald eagle glide by. In the cooler months, an efficient wood stove adds warmth and ambiance. Interior French doors lead to the primary bedroom, complete with its own private deck, spacious walk-in closet, and full bath accessible from both the bedroom and main living area. Upstairs, a loft with two flexible rooms offers space for bedrooms, office, or guests. The walkout basement includes laundry, a ¾ bath, a large semi-finished room with lake views ready to be finished, plus a generous workshop. Outside, the expansive yard has some established plantings and trees, but is a mostly blank canvas for gardens, recreation, or simply enjoying open space. With a ramp connected to the deck, the home also supports single-floor living. Just minutes from the causeway and mainland, it blends peace, beauty, and convenience. It’s time to make your Champlain Islands dream a reality!
Interior Features
- # Of Stories:
- 1.5
- Sq. Ft. (Total):
- 1652
- Sq. Ft. (Above Ground):
- 1604
- Sq. Ft. (Below Ground):
- 48
- Sq. Ft. Unfinished:
- 1120
- Rooms:
- 4
- Bedrooms:
- 2
- Baths:
- 2
- Interior Desc:
- Cathedral Ceiling, Ceiling Fan, Kitchen Island, Kitchen/Dining, Natural Light, Indoor Storage, Walk-in Closet, Basement Laundry
- Appliances Included:
- Gas Range, Refrigerator, Washer, Propane Water Heater, Gas Dryer
- Flooring:
- Manufactured, Vinyl, Wood
- Heating Cooling Fuel:
- Water Heater:
- Basement Desc:
- Partially Finished, Roughed In, Walkout, Interior Access, Exterior Access
Exterior Features
- Style of Residence:
- Contemporary
- House Color:
- Time Share:
- No
- Resort:
- Exterior Desc:
- Exterior Details:
- Deck, Garden Space
- Amenities/Services:
- Land Desc.:
- Country Setting, Lake View, Mountain View, Sloping, View, Water View
- Suitable Land Usage:
- Roof Desc.:
- Asphalt Shingle
- Driveway Desc.:
- Gravel
- Foundation Desc.:
- Poured Concrete
- Sewer Desc.:
- 1000 Gallon, Septic
- Garage/Parking:
- No
- Garage Spaces:
- 0
- Road Frontage:
- 0
Other Information
- List Date:
- 2025-10-03
- Last Updated:


