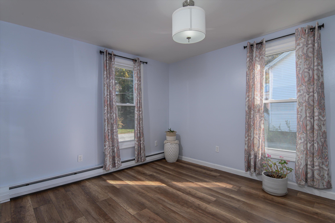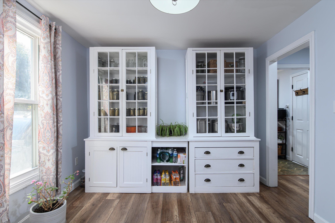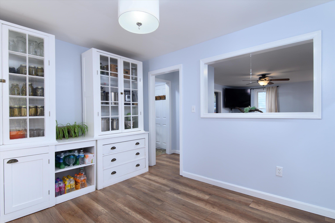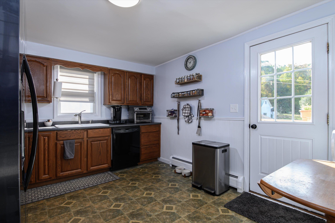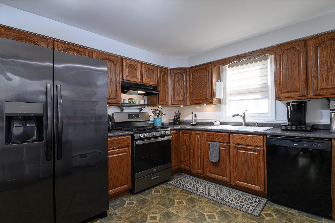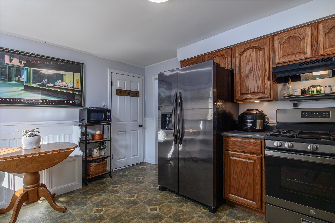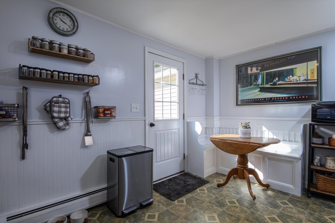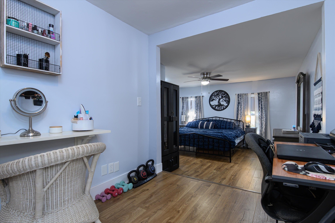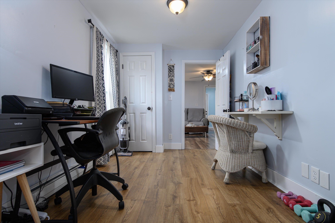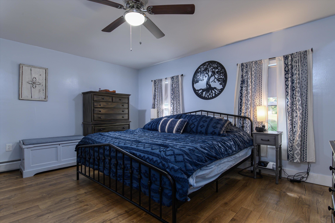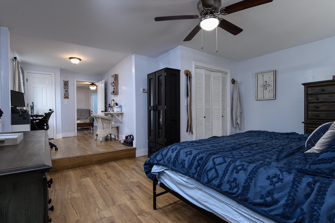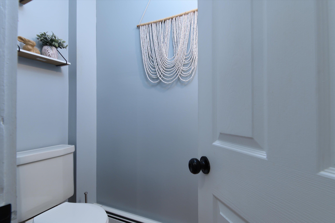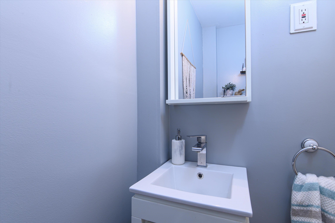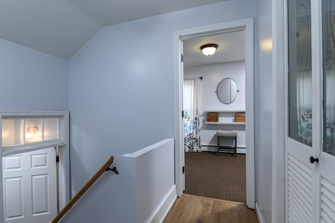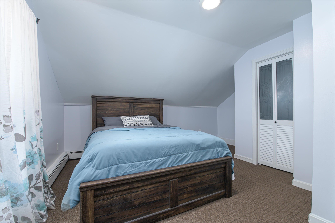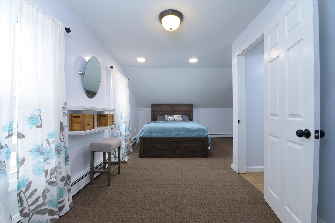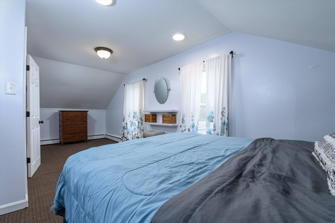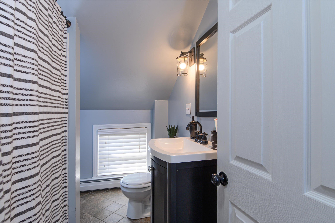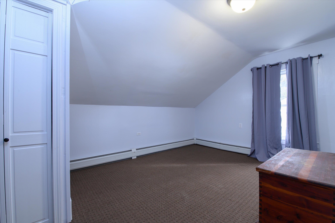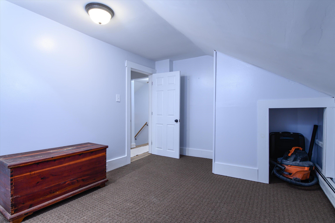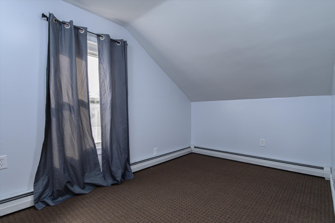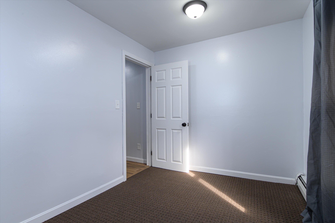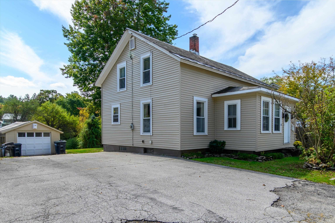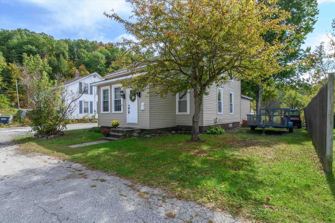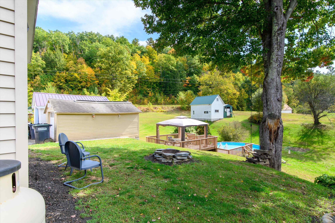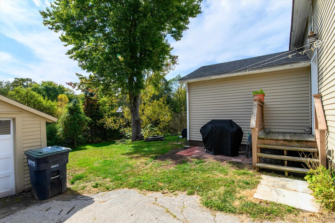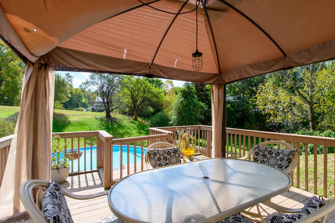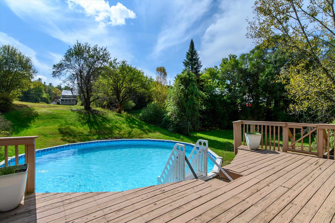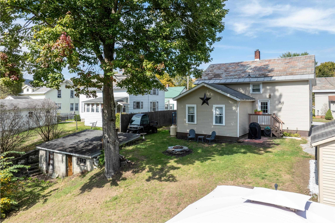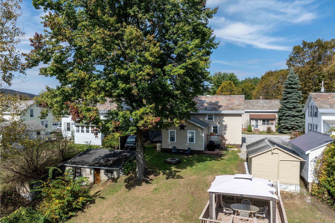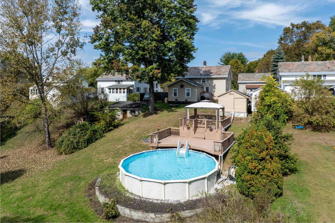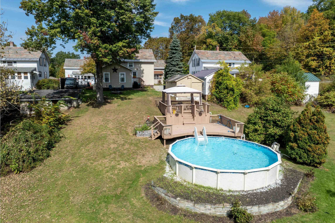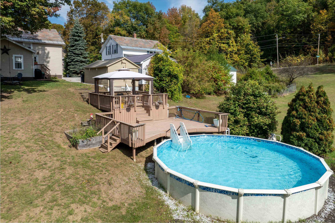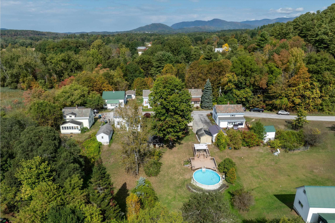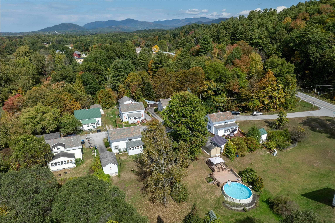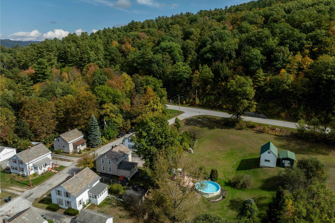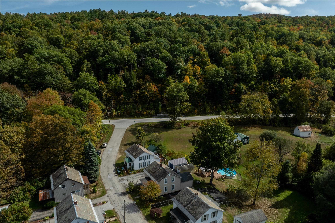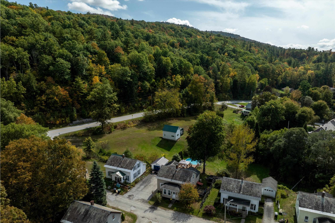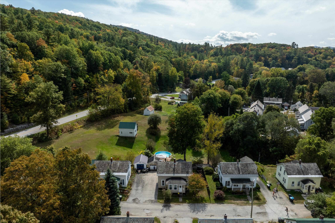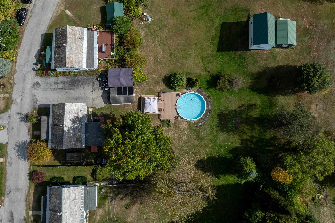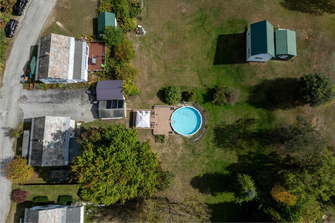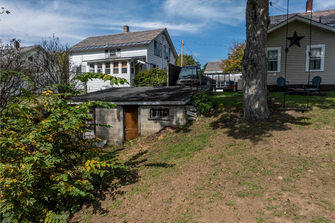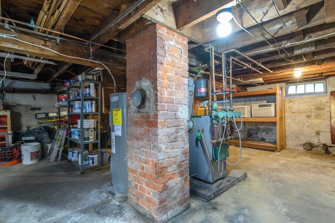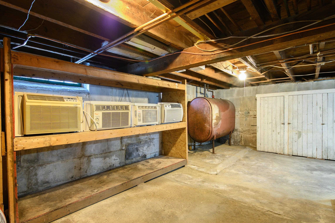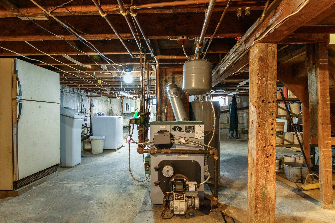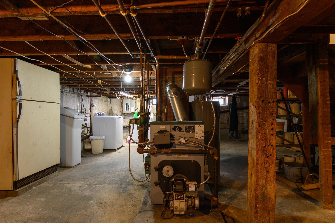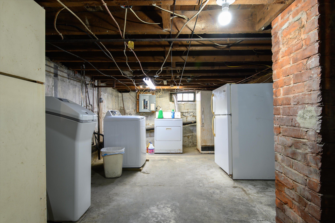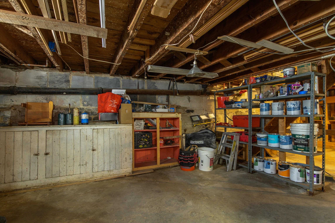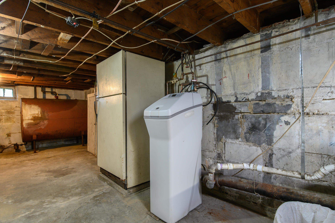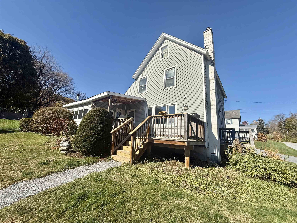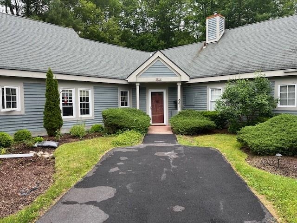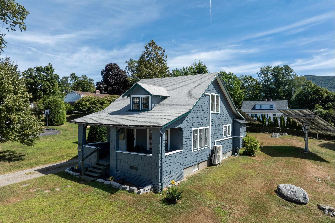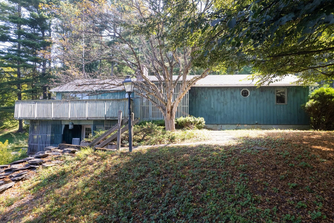1 of 55
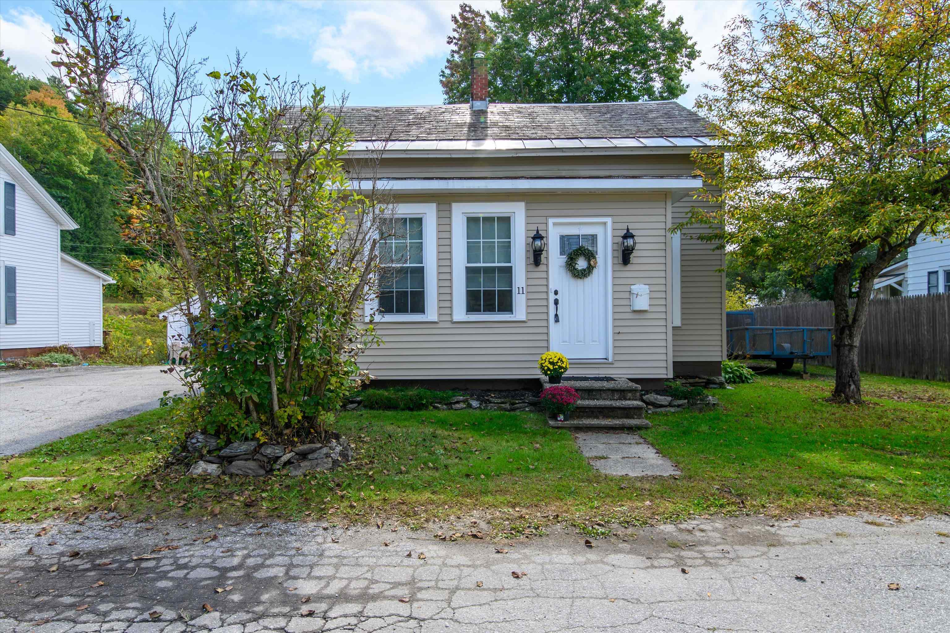
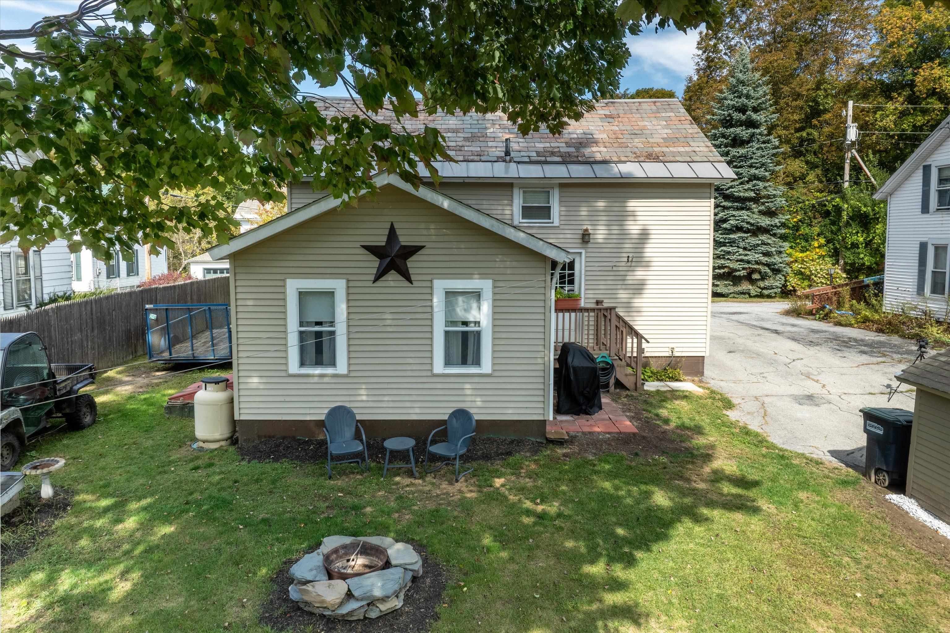
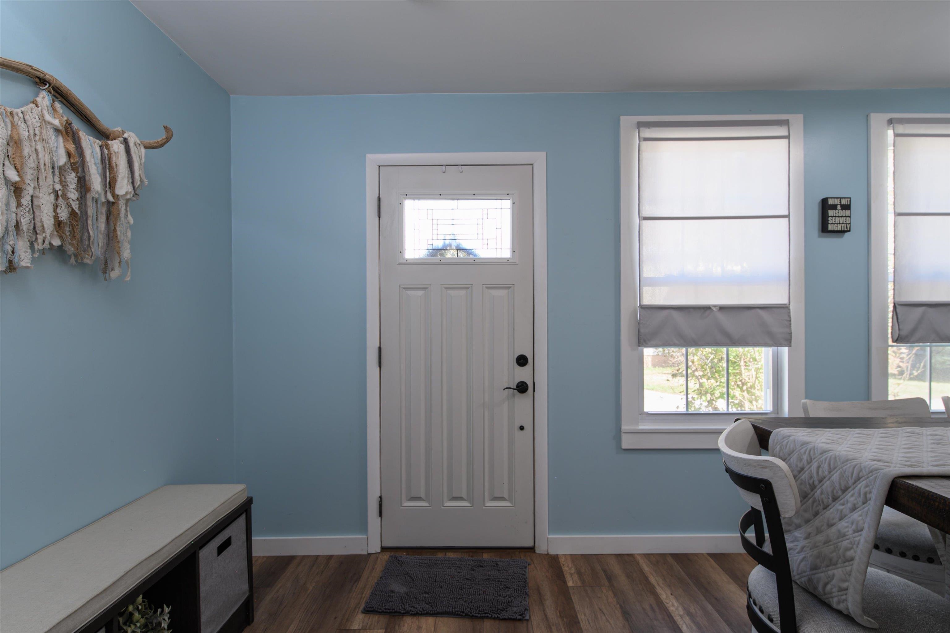
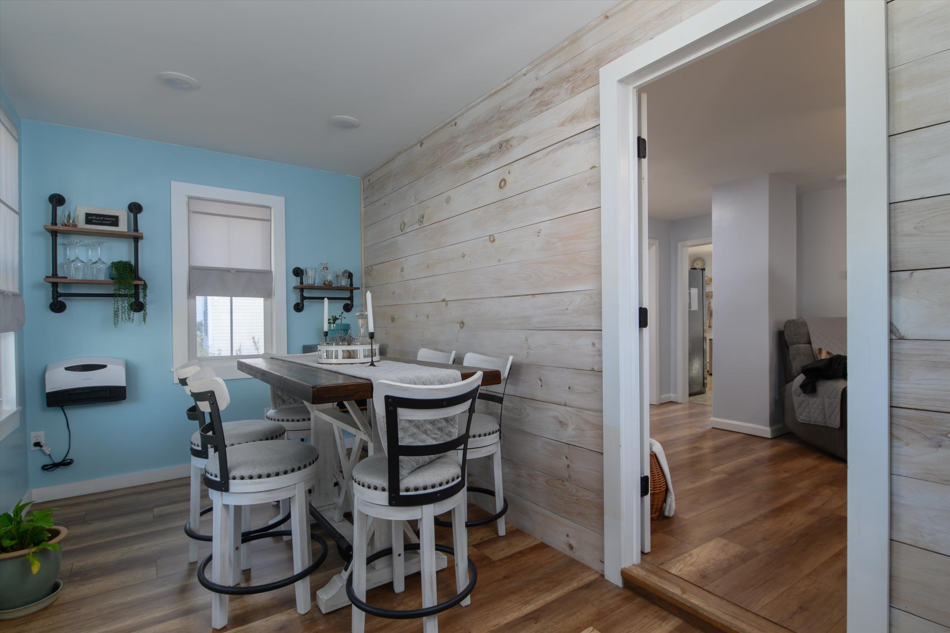
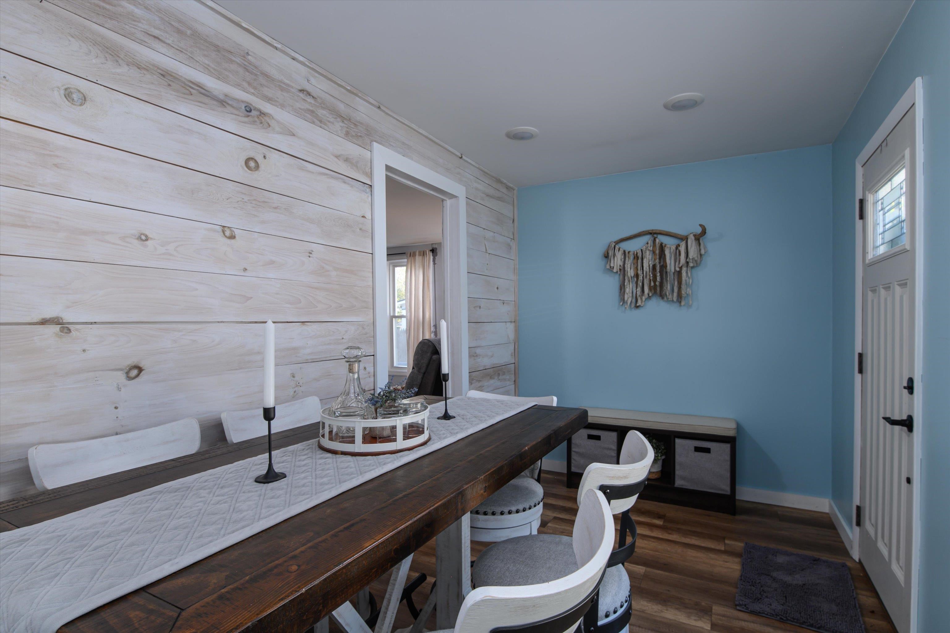
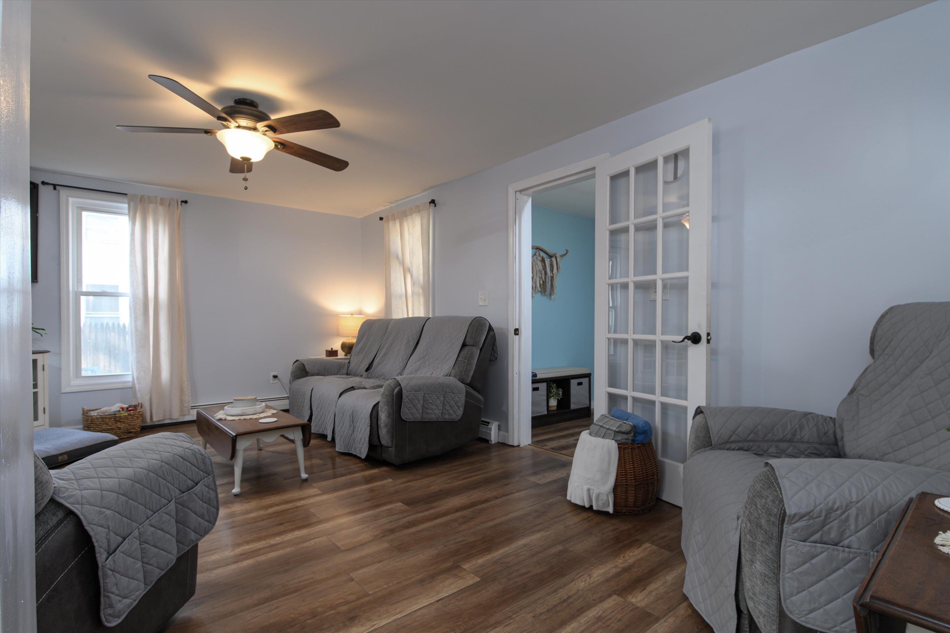
General Property Information
- Property Status:
- Active Under Contract
- Price:
- $264, 000
- Assessed:
- $0
- Assessed Year:
- County:
- VT-Rutland
- Acres:
- 0.29
- Property Type:
- Single Family
- Year Built:
- 1920
- Agency/Brokerage:
- Betsy Adamovich
Real Broker LLC - Bedrooms:
- 4
- Total Baths:
- 2
- Sq. Ft. (Total):
- 1792
- Tax Year:
- 2025
- Taxes:
- $2, 783
- Association Fees:
Welcome to this beautifully renovated 4-bedroom, 2-bathroom home on a quiet dead-end street in the heart of Proctor. Sitting on just under a third of an acre, this property combines modern updates with classic character. Inside, you’ll find fresh paint and new flooring throughout, a main-level primary bedroom, three additional bedrooms upstairs with a full bath, and a bright heated sunroom at the front of the home. Built-in cabinetry in the dining room highlights the home’s original charm, while the thoughtful updates create a clean, inviting feel. Step outside to a backyard designed for both relaxation and recreation. A multi-level deck leads to the above-ground pool and a pergola-style gazebo, perfect for summer dining or lounging. The yard also features a fire pit, gardening space, and a unique root cellar tucked into the hillside. The one-car garage is ideal for a small vehicle, workshop, or extra storage. Living in Proctor means you’re never far from local treasures. Explore the Vermont Marble Museum, cool off at Proctor Pool, or enjoy year-round recreation with Lake Bomoseen and Killington Resort just a short drive away. Schedule your showing today!
Interior Features
- # Of Stories:
- 2
- Sq. Ft. (Total):
- 1792
- Sq. Ft. (Above Ground):
- 1792
- Sq. Ft. (Below Ground):
- 0
- Sq. Ft. Unfinished:
- 720
- Rooms:
- 10
- Bedrooms:
- 4
- Baths:
- 2
- Interior Desc:
- Dining Area, Natural Light, Basement Laundry
- Appliances Included:
- Dishwasher, Dryer, Microwave, Refrigerator, Washer, Gas Stove
- Flooring:
- Carpet, Ceramic Tile, Laminate, Vinyl
- Heating Cooling Fuel:
- Water Heater:
- Basement Desc:
- Unfinished
Exterior Features
- Style of Residence:
- New Englander
- House Color:
- Time Share:
- No
- Resort:
- Exterior Desc:
- Exterior Details:
- Deck, Garden Space, Outbuilding, Above Ground Pool, Storage
- Amenities/Services:
- Land Desc.:
- Open, Sloping, Neighborhood
- Suitable Land Usage:
- Roof Desc.:
- Shingle, Slate
- Driveway Desc.:
- Paved
- Foundation Desc.:
- Stone
- Sewer Desc.:
- Public
- Garage/Parking:
- Yes
- Garage Spaces:
- 1
- Road Frontage:
- 0
Other Information
- List Date:
- 2025-10-03
- Last Updated:


