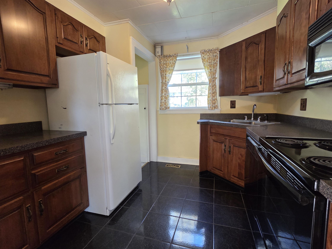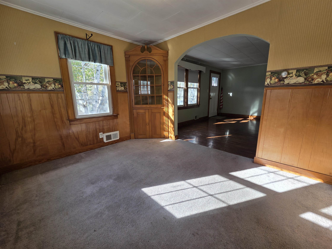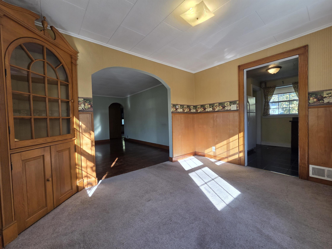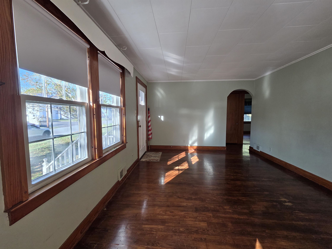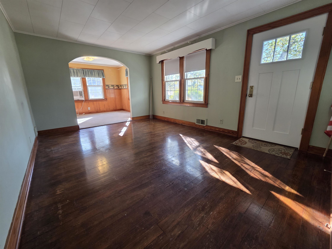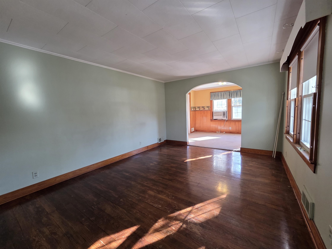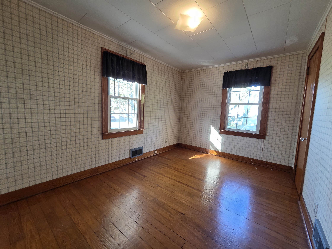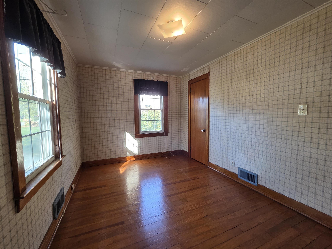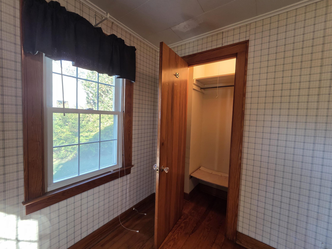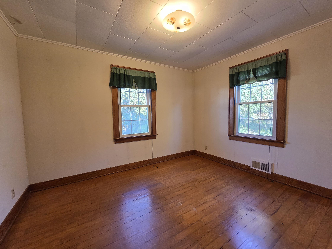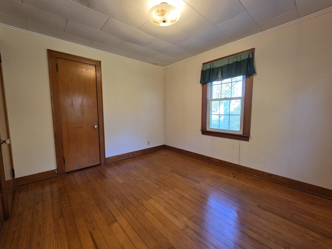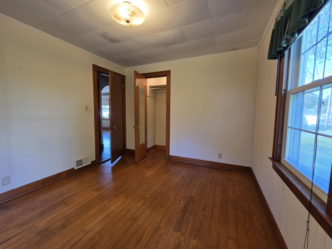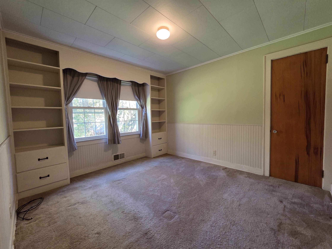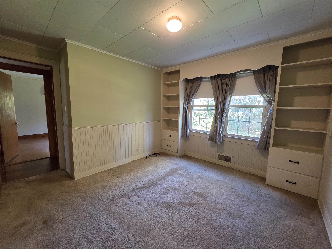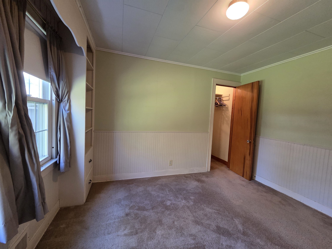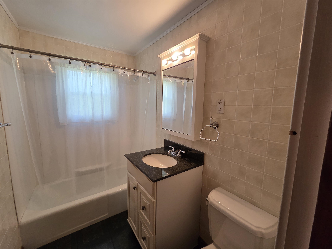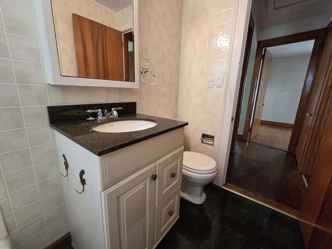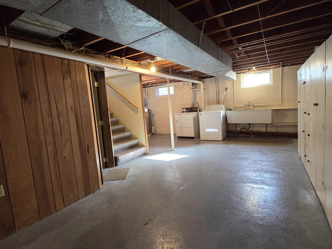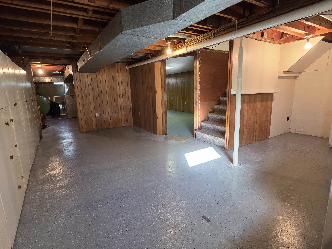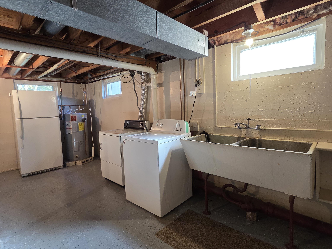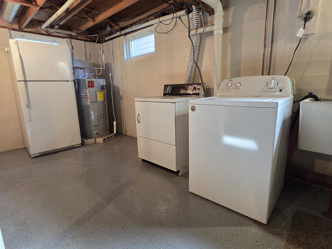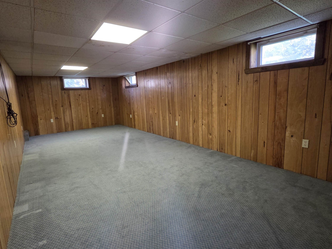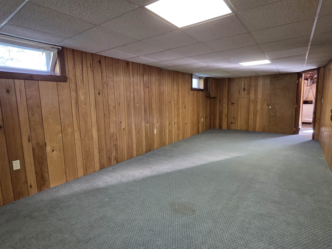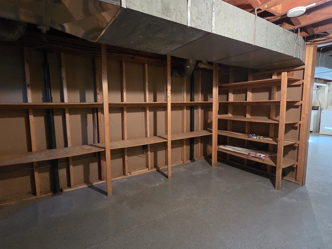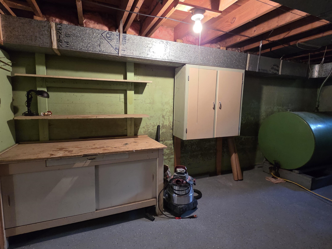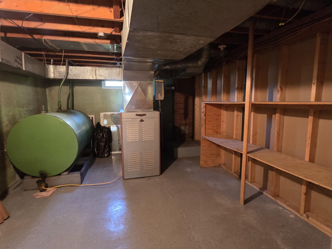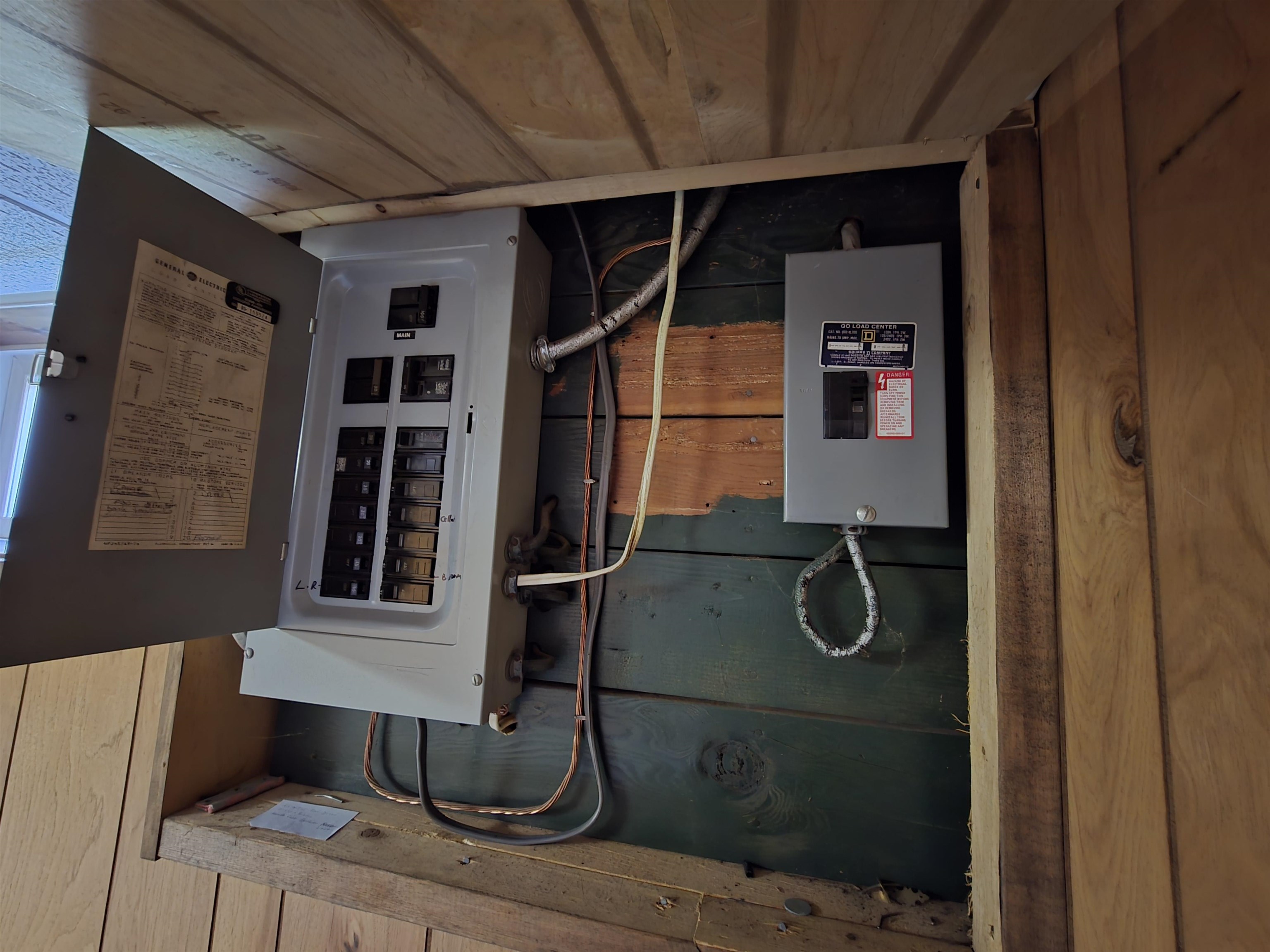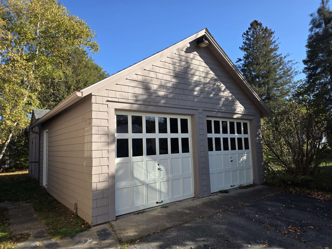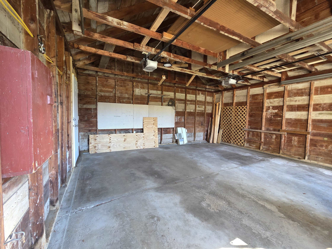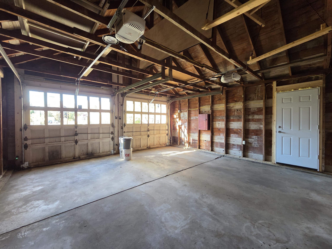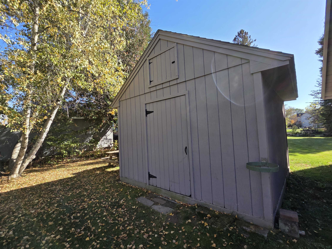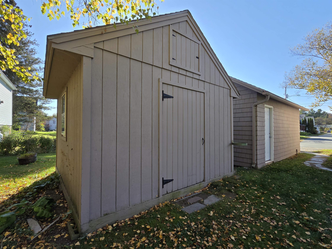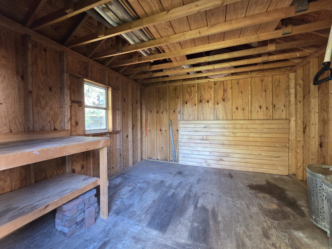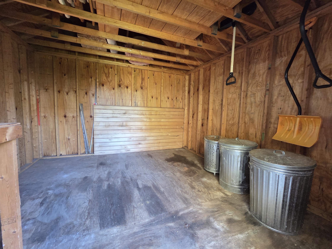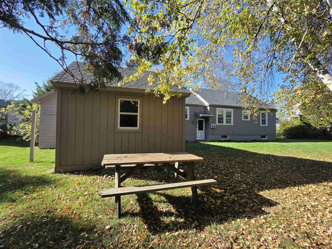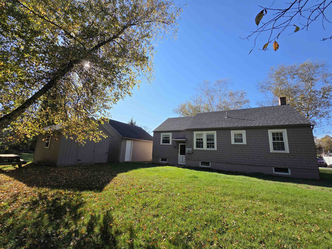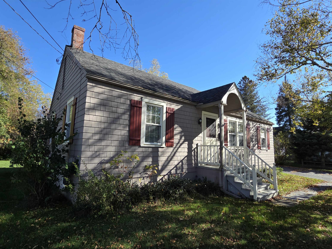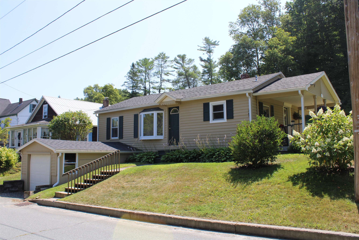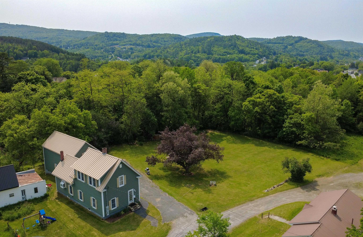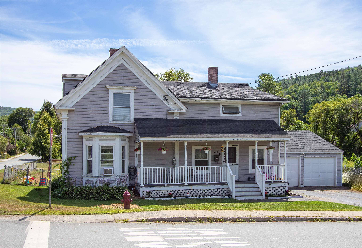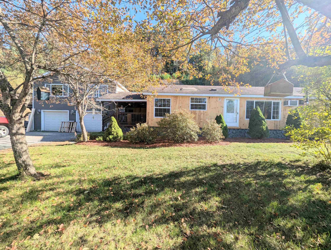1 of 43
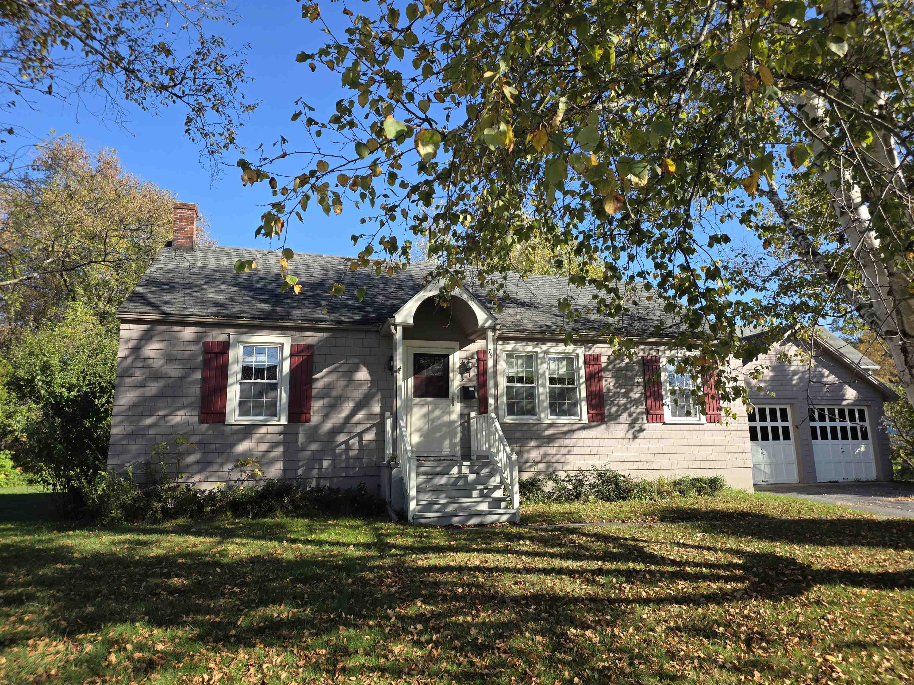
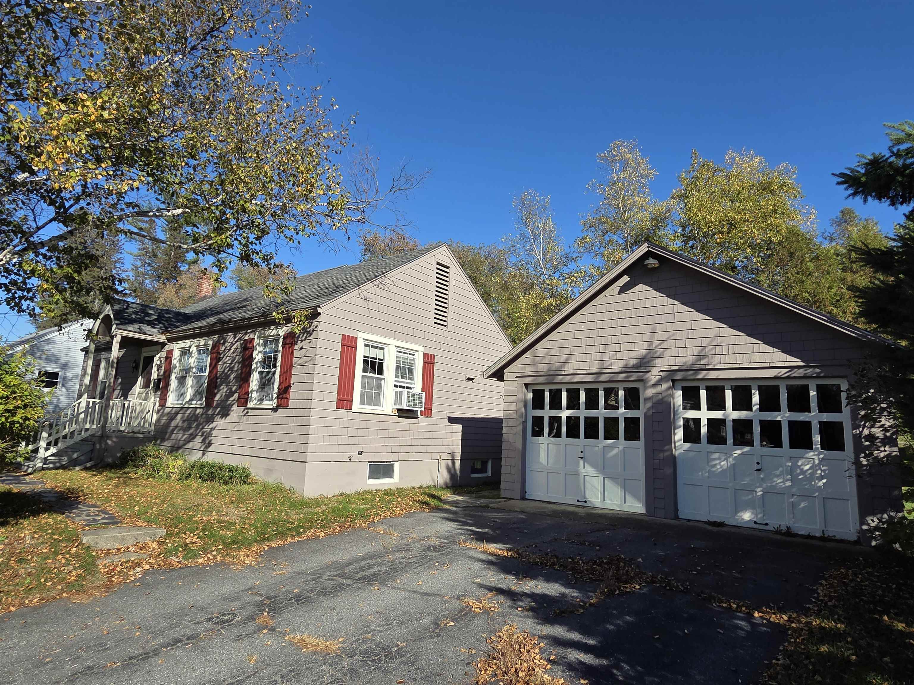
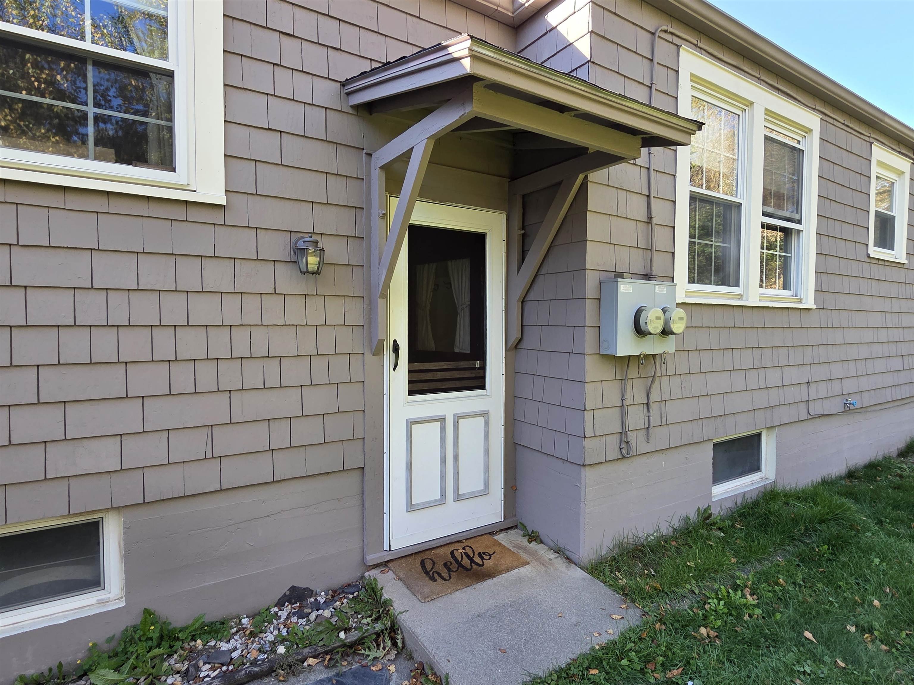
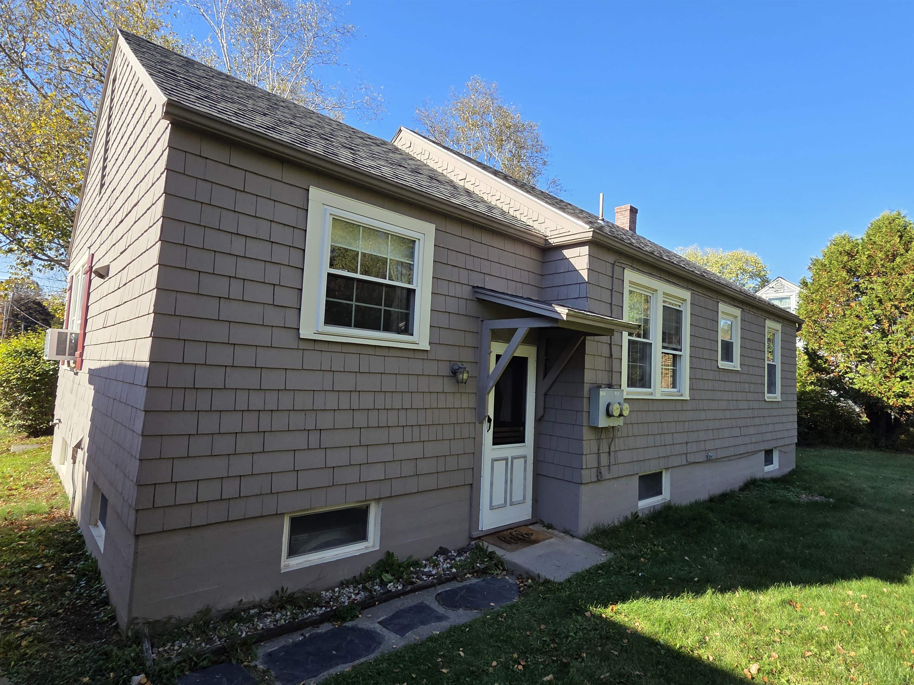
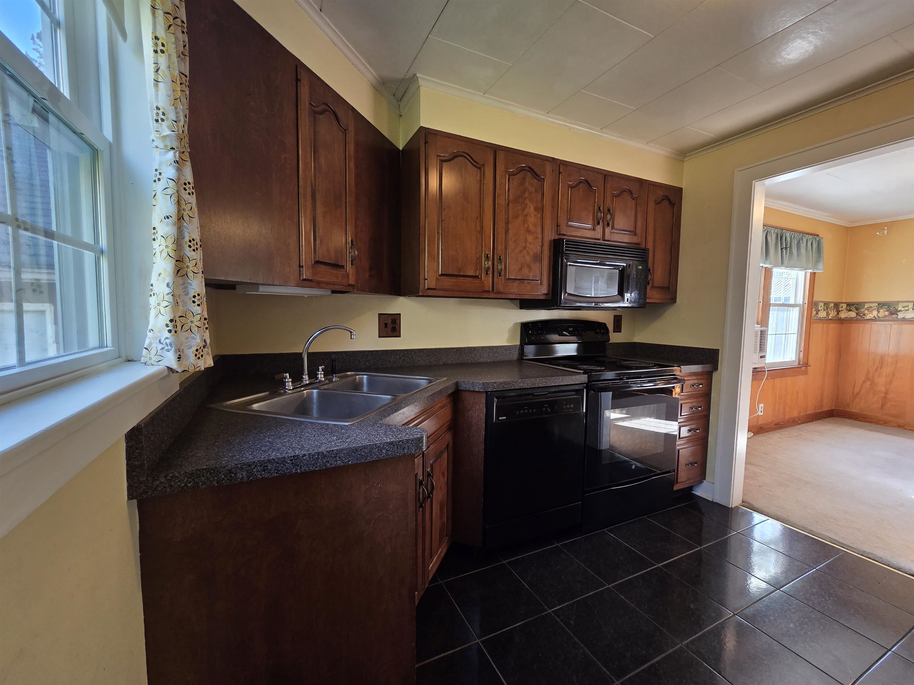
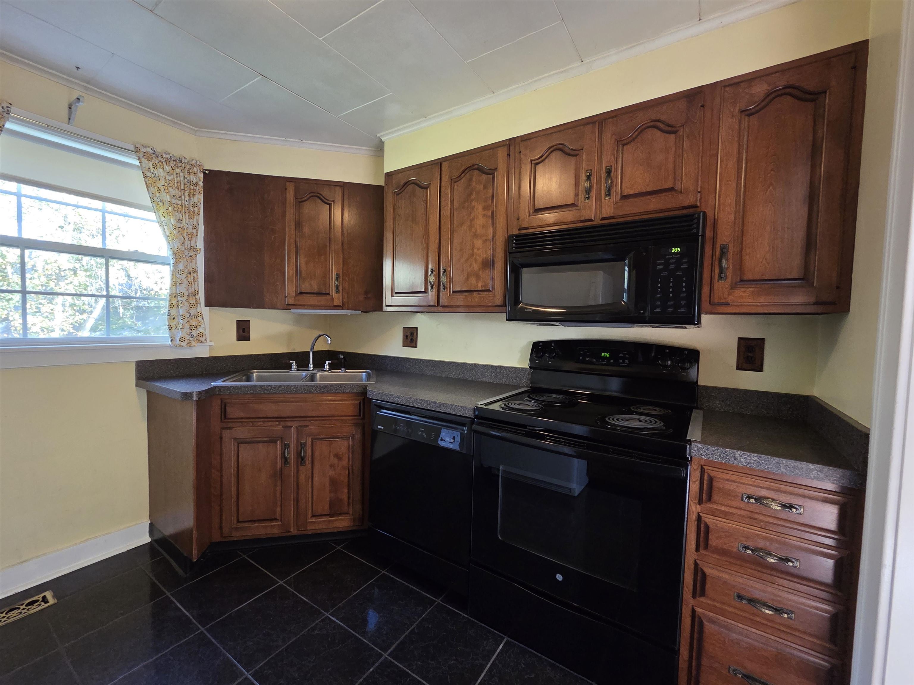
General Property Information
- Property Status:
- Active Under Contract
- Price:
- $274, 500
- Assessed:
- $0
- Assessed Year:
- County:
- VT-Caledonia
- Acres:
- 0.26
- Property Type:
- Single Family
- Year Built:
- 1959
- Agency/Brokerage:
- Rosemary Gingue
Begin Realty Associates - Bedrooms:
- 3
- Total Baths:
- 1
- Sq. Ft. (Total):
- 1234
- Tax Year:
- 2025
- Taxes:
- $4, 055
- Association Fees:
This three bedroom cape style home has the location you are looking for - close to Northeastern VT Regtional Hospital; close to I-91; close to schools and town amenities yet not "in-town" but within walking distance to the Town Forest, baseball fields, restaurants, parks, grocery store. The home is well maintained, with wood floors and many updates since 2009. The kitchen has tiled floor, wood cabinets and is next to the sunshiny dining room with convenient built-in corner hutch. The archway leads you to a large living room and front door entry then through another archway to the three bedrooms and full bath. The basement has a finished space for a family room, office, playroom/craft room. There is a washer dryer area and wash sink, plus another refrigerator, and lots of open storage shelves and enclosed storage shelves. Outside you'll find the welcoming front yard adorned with two large white birch trees. With the 2 car garage, large storage shed, and private back yard, you'll have all you need here including some garden space! Take a look today!
Interior Features
- # Of Stories:
- 2
- Sq. Ft. (Total):
- 1234
- Sq. Ft. (Above Ground):
- 934
- Sq. Ft. (Below Ground):
- 300
- Sq. Ft. Unfinished:
- 634
- Rooms:
- 7
- Bedrooms:
- 3
- Baths:
- 1
- Interior Desc:
- Blinds, Dining Area, Natural Light, Natural Woodwork, Indoor Storage, Window Treatment, Basement Laundry
- Appliances Included:
- Dishwasher, Dryer, Electric Range, Refrigerator, Washer, Electric Water Heater
- Flooring:
- Carpet, Tile, Vinyl, Wood
- Heating Cooling Fuel:
- Water Heater:
- Basement Desc:
- Concrete, Concrete Floor, Full, Partially Finished, Interior Stairs, Storage Space, Basement Stairs
Exterior Features
- Style of Residence:
- Ranch
- House Color:
- Tan
- Time Share:
- No
- Resort:
- Exterior Desc:
- Exterior Details:
- Garden Space, Natural Shade, Porch, Shed
- Amenities/Services:
- Land Desc.:
- Interior Lot, Level, Trail/Near Trail, Near Hospital
- Suitable Land Usage:
- Residential
- Roof Desc.:
- Asphalt Shingle
- Driveway Desc.:
- Paved
- Foundation Desc.:
- Poured Concrete
- Sewer Desc.:
- Metered, Public
- Garage/Parking:
- Yes
- Garage Spaces:
- 2
- Road Frontage:
- 101
Other Information
- List Date:
- 2025-10-01
- Last Updated:


