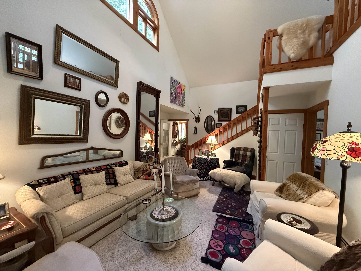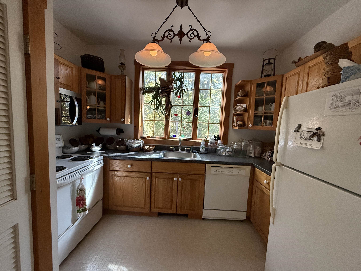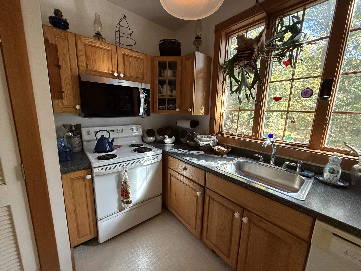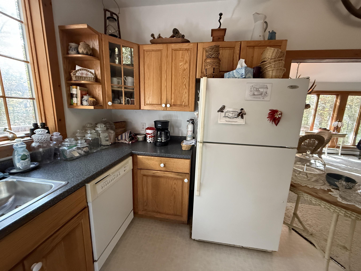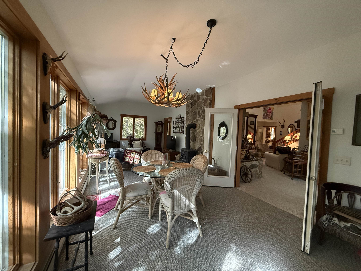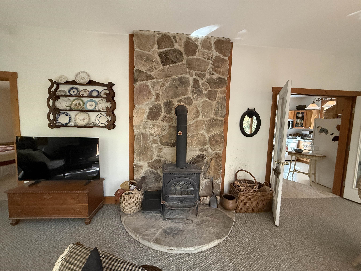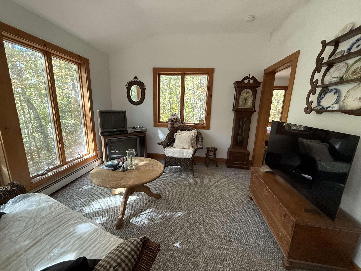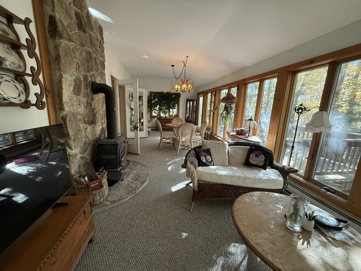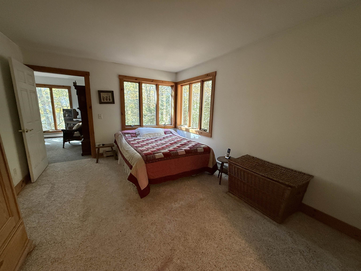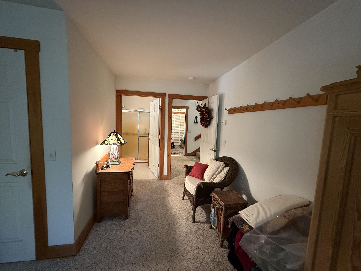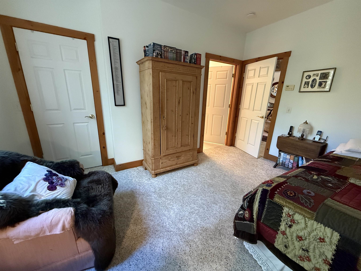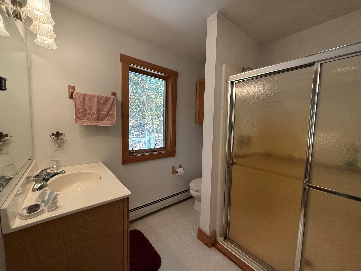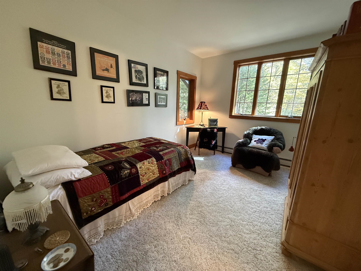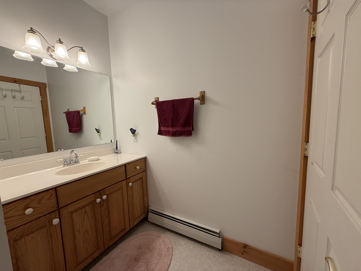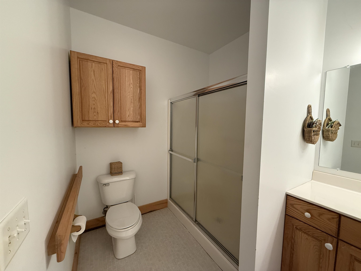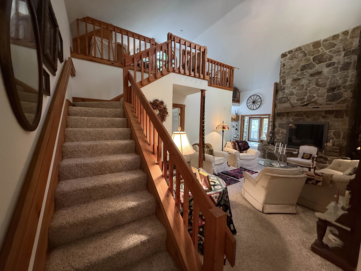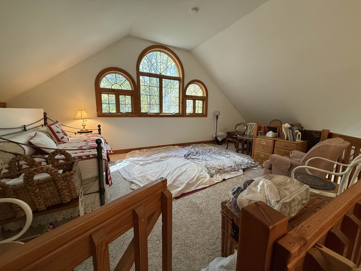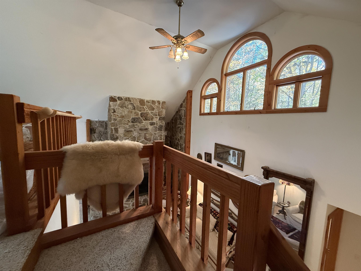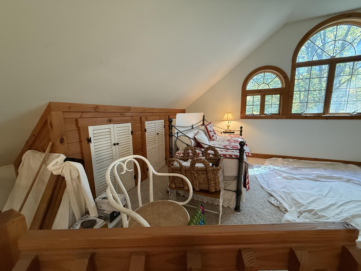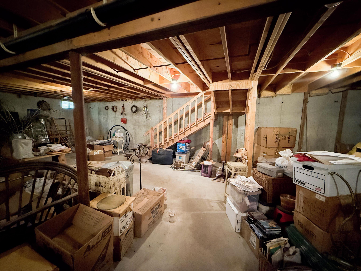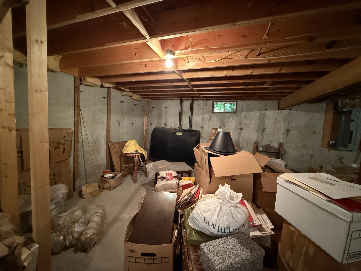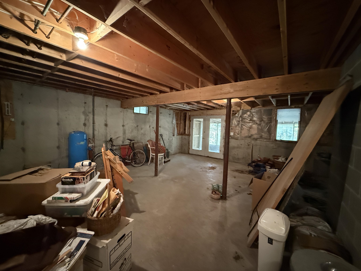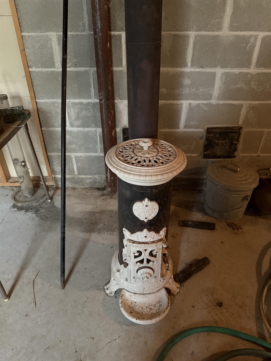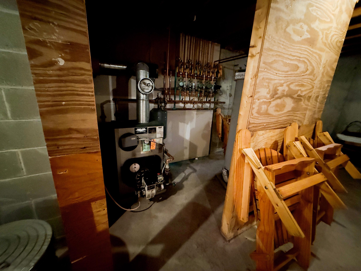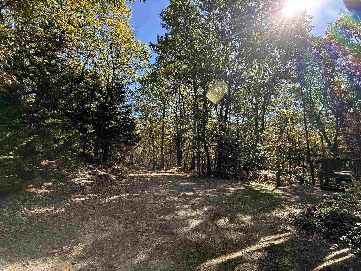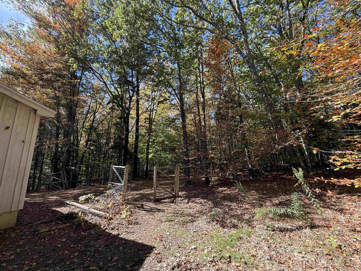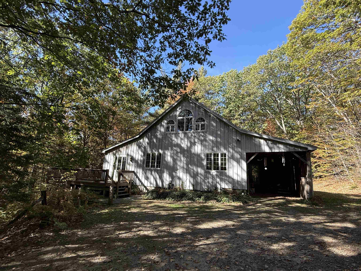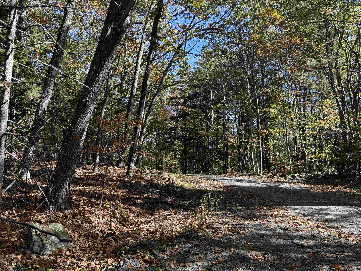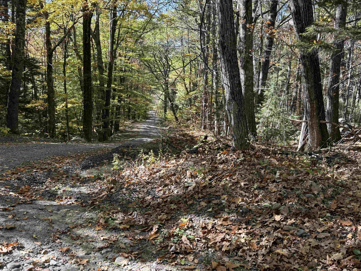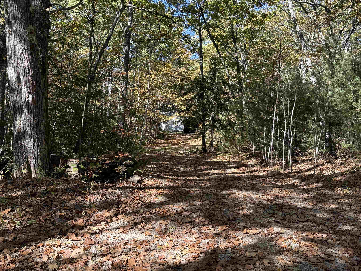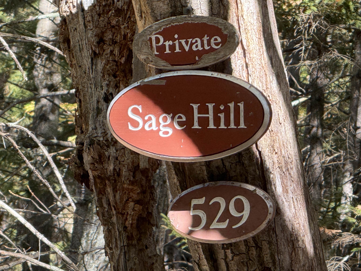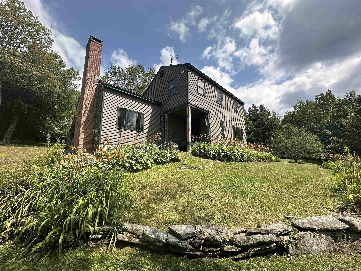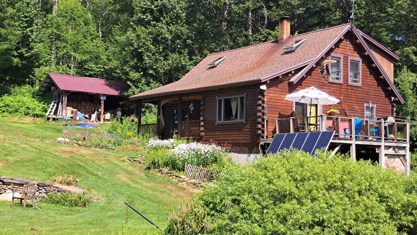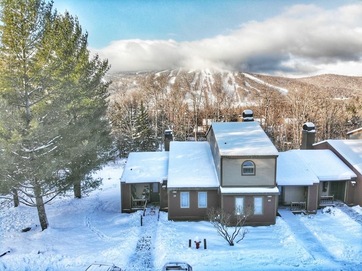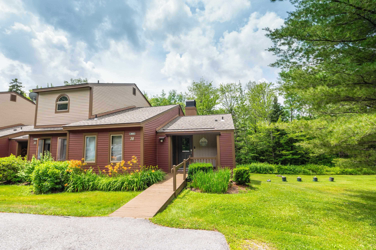1 of 37
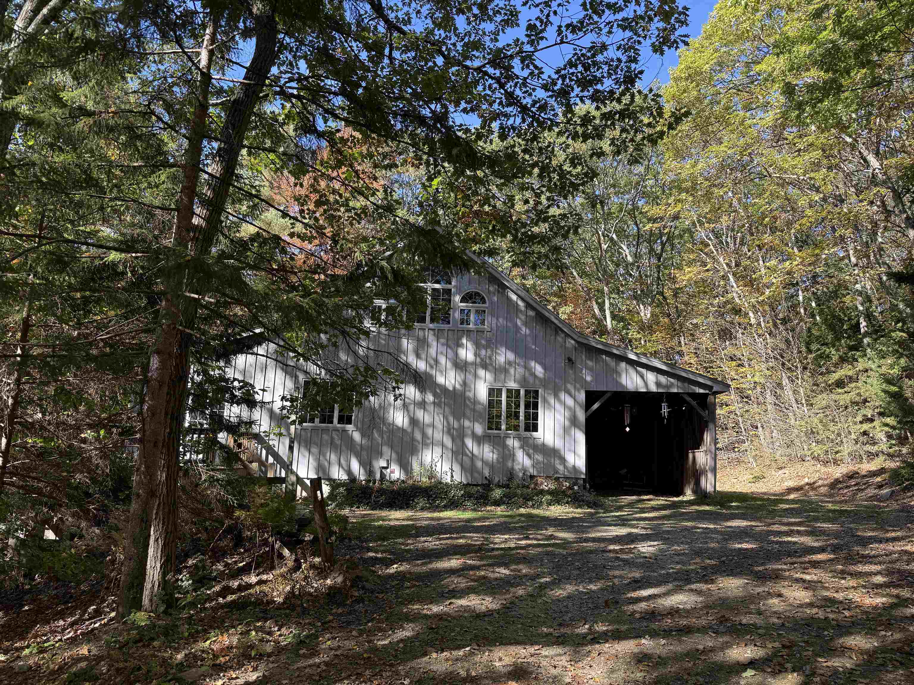
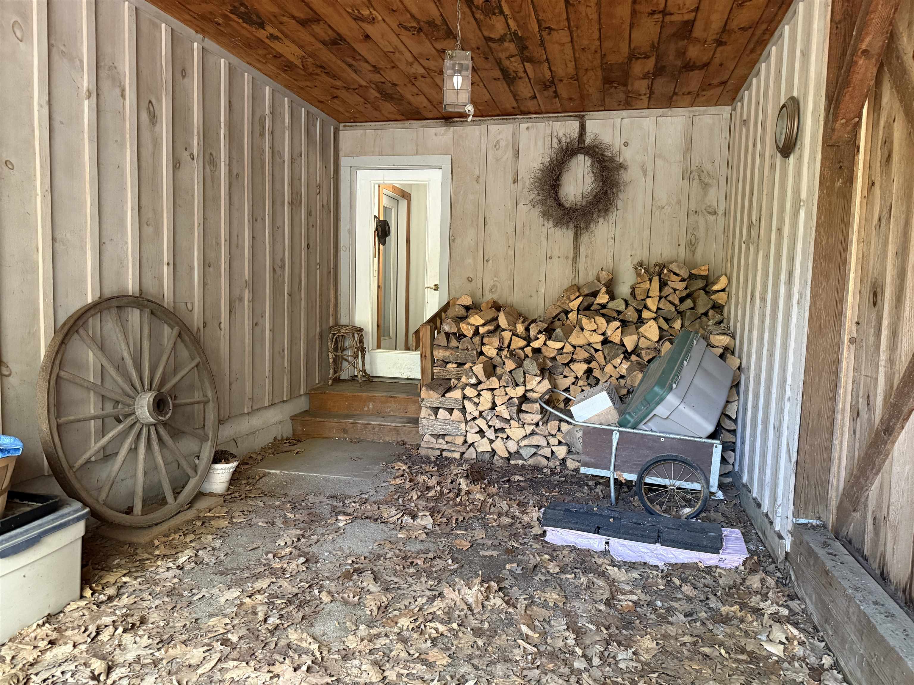
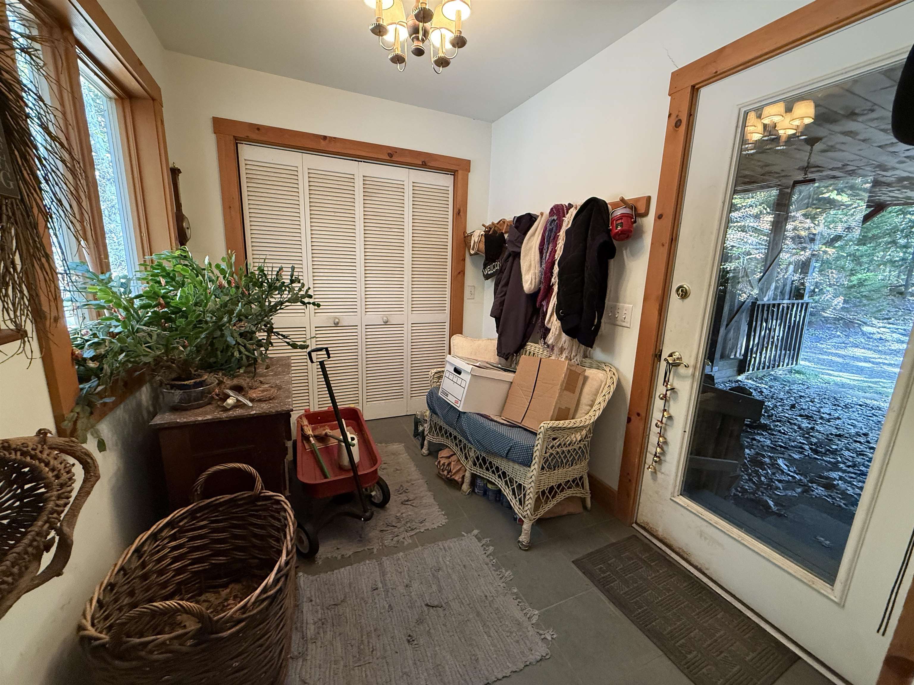
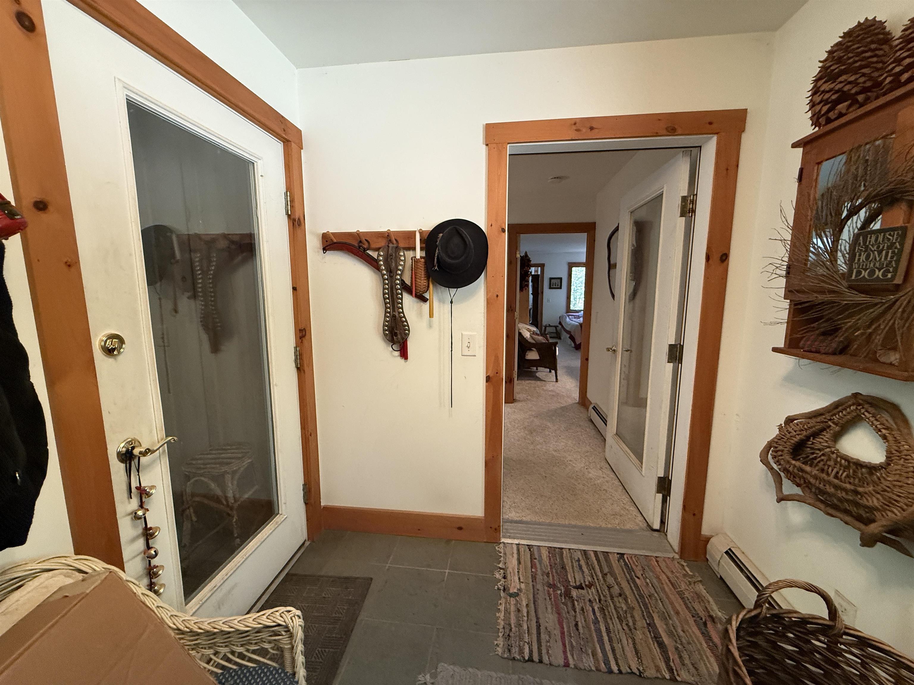
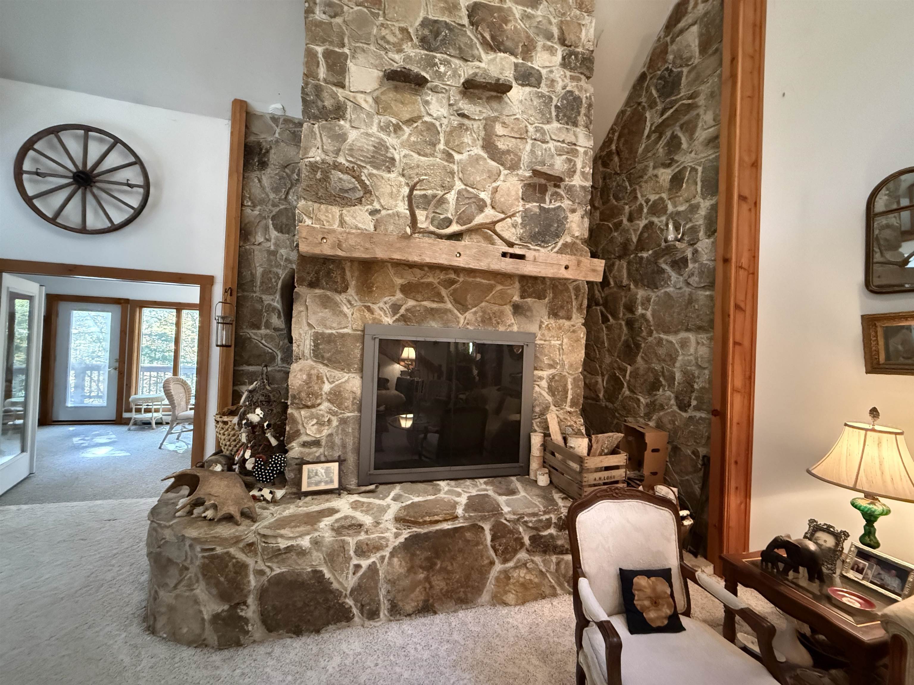
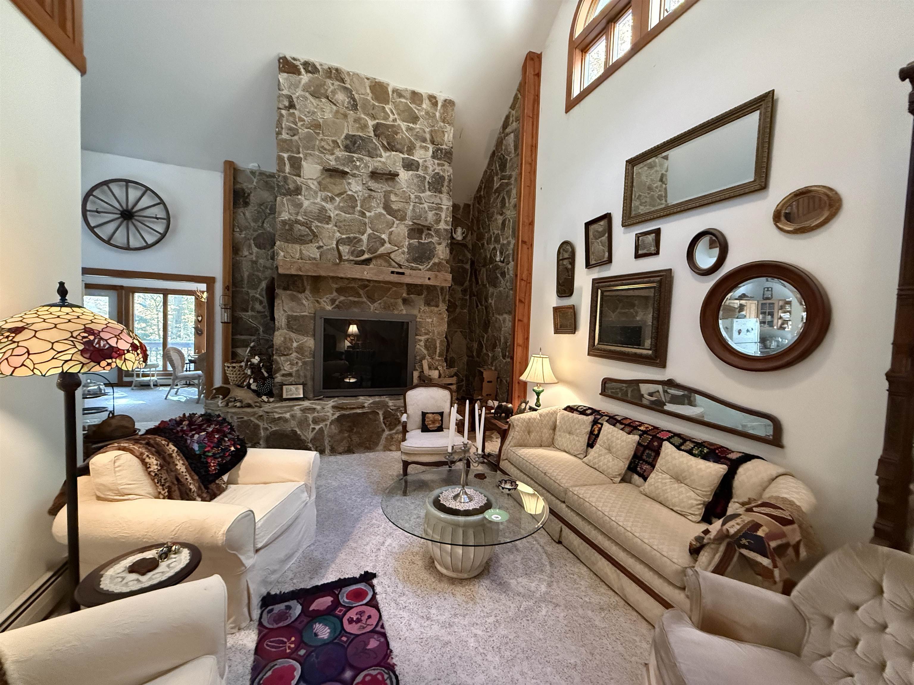
General Property Information
- Property Status:
- Active
- Price:
- $479, 000
- Assessed:
- $0
- Assessed Year:
- County:
- VT-Windham
- Acres:
- 12.58
- Property Type:
- Single Family
- Year Built:
- 2001
- Agency/Brokerage:
- Monique White
Deerfield Valley Real Estate - Bedrooms:
- 2
- Total Baths:
- 2
- Sq. Ft. (Total):
- 2016
- Tax Year:
- 2025
- Taxes:
- $6, 969
- Association Fees:
Sage Hill offers the perfect blend of privacy and convenience, set along a scenic country road yet just minutes to groceries, gas, and skiing. This contemporary home is thoughtfully tucked back into the landscape, framed by classic stonewalls and majestic oak trees. Enter directly from the carport into a tiled mudroom with closet space, ideal for storing all your outdoor gear. The main living area features a soaring vaulted ceiling anchored by a striking fieldstone wood-burning fireplace, a cozy galley kitchen, and a spacious sunroom with its own woodstove to keep you warm on cool evenings. The home offers two en-suite bedrooms, each with a ¾ bath, plus an open loft overlooking the living room that includes built-in storage. The full walk-out basement provides excellent potential for future expansion, imagine, a family room or media space with the option to add another bathroom. Additional highlights include a woodstove connection in the basement, backyard space and a huge deck for outdoor entertaining. Sage Hill is an inviting Vermont escape with room to make it your own, all while staying close to the region’s best skiing.
Interior Features
- # Of Stories:
- 1.75
- Sq. Ft. (Total):
- 2016
- Sq. Ft. (Above Ground):
- 2016
- Sq. Ft. (Below Ground):
- 0
- Sq. Ft. Unfinished:
- 1000
- Rooms:
- 7
- Bedrooms:
- 2
- Baths:
- 2
- Interior Desc:
- Ceiling Fan, Wood Fireplace, Vaulted Ceiling, Walk-in Closet
- Appliances Included:
- Dishwasher, Dryer, Microwave, Electric Range, Refrigerator, Washer
- Flooring:
- Carpet, Tile, Vinyl
- Heating Cooling Fuel:
- Water Heater:
- Basement Desc:
- Concrete, Concrete Floor, Full, Unfinished, Walkout, Interior Access, Exterior Access, Basement Stairs
Exterior Features
- Style of Residence:
- Contemporary
- House Color:
- Gray
- Time Share:
- No
- Resort:
- Exterior Desc:
- Exterior Details:
- Deck
- Amenities/Services:
- Land Desc.:
- Country Setting, Wooded, Rural
- Suitable Land Usage:
- Roof Desc.:
- Asphalt Shingle
- Driveway Desc.:
- Dirt
- Foundation Desc.:
- Poured Concrete
- Sewer Desc.:
- Concrete
- Garage/Parking:
- No
- Garage Spaces:
- 0
- Road Frontage:
- 574
Other Information
- List Date:
- 2025-10-03
- Last Updated:


