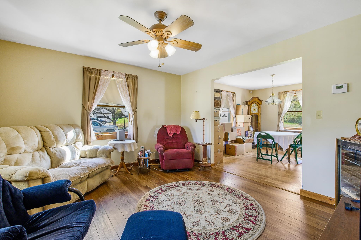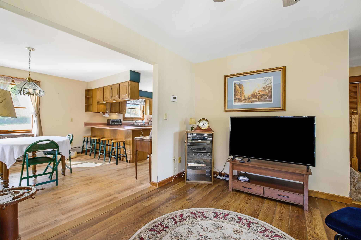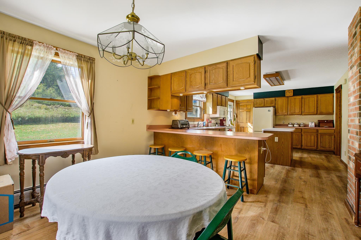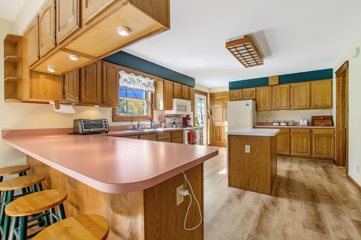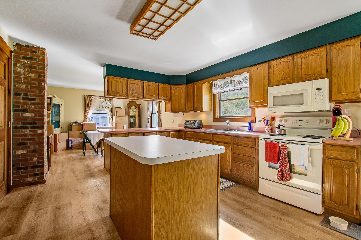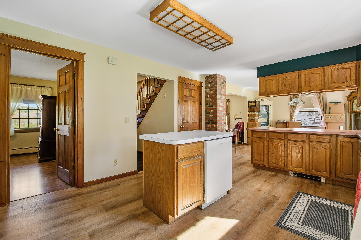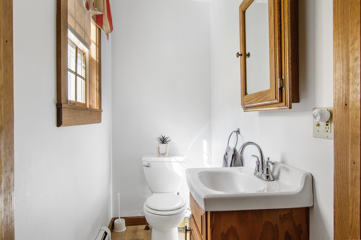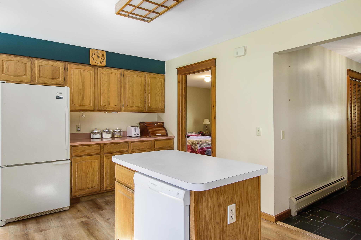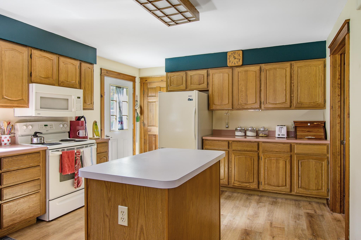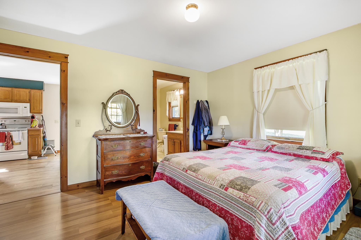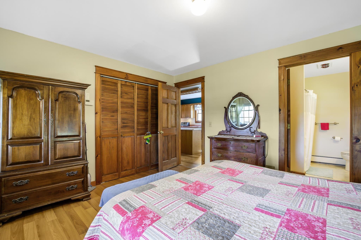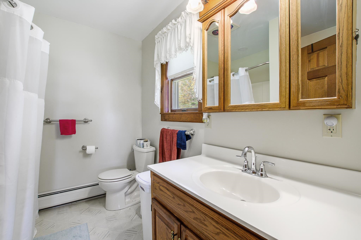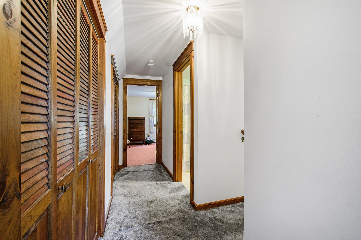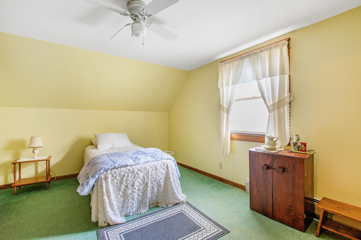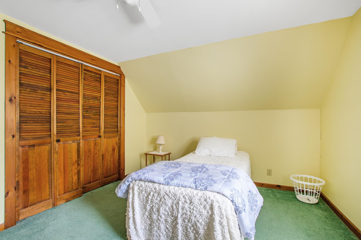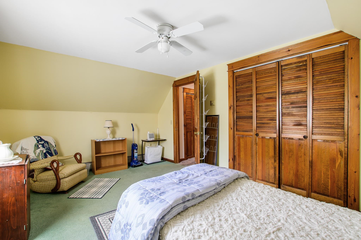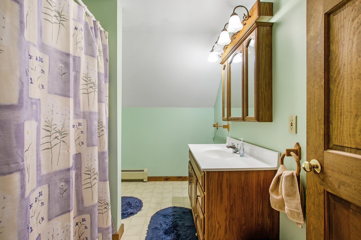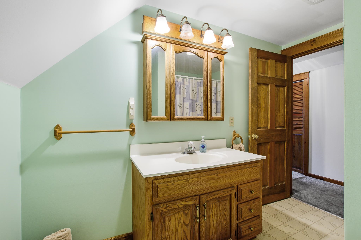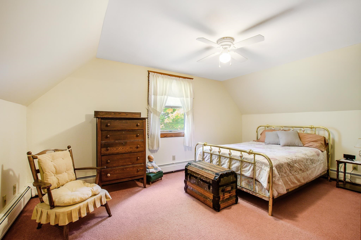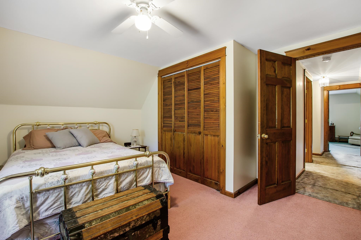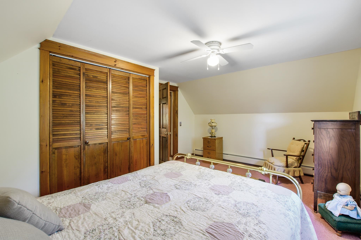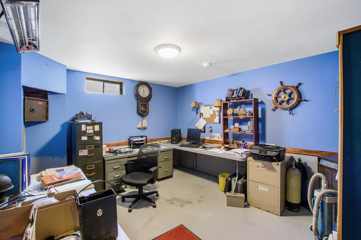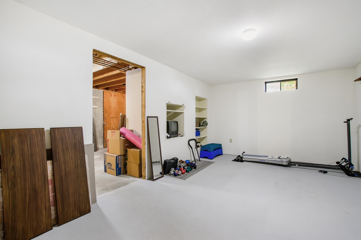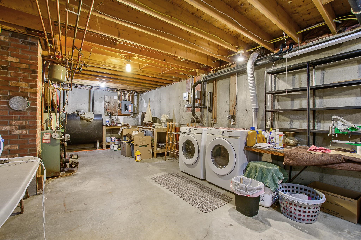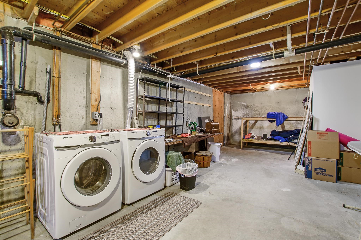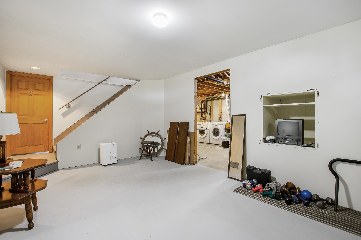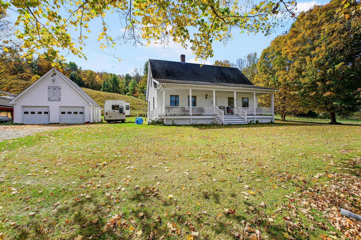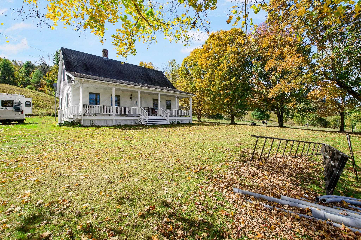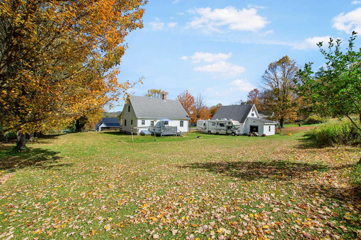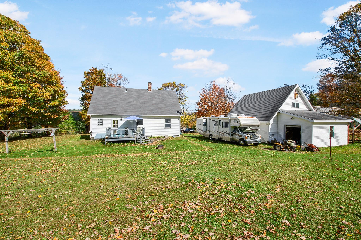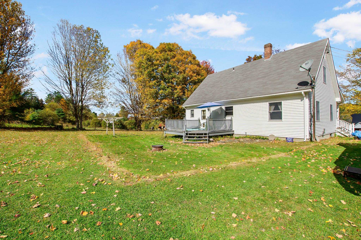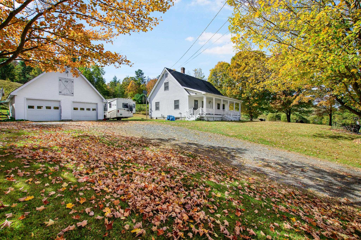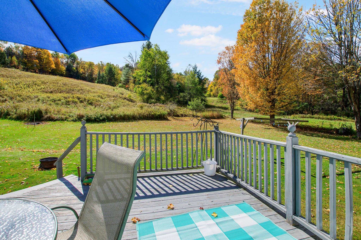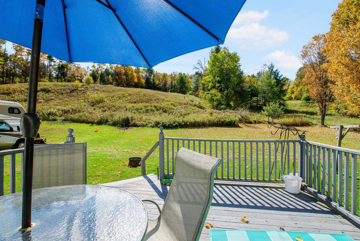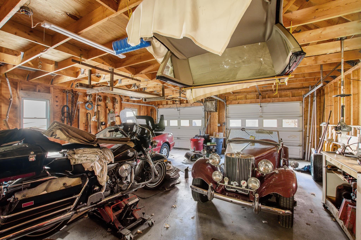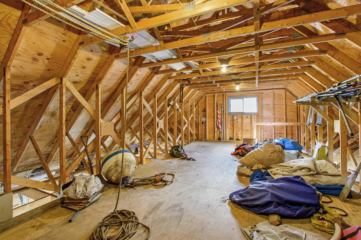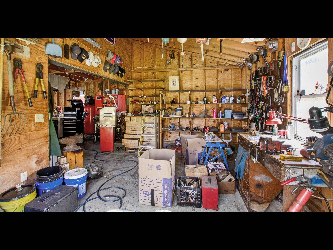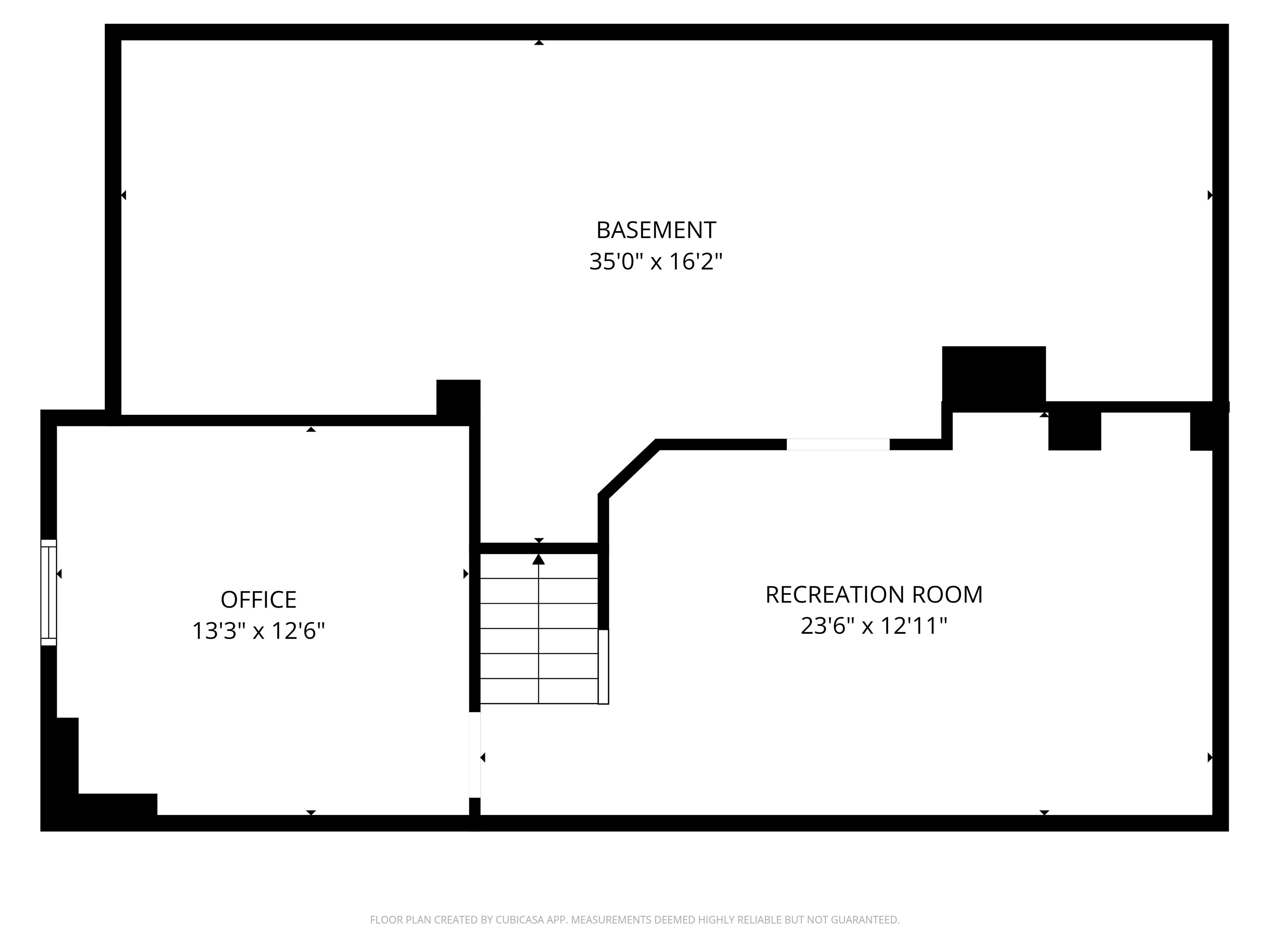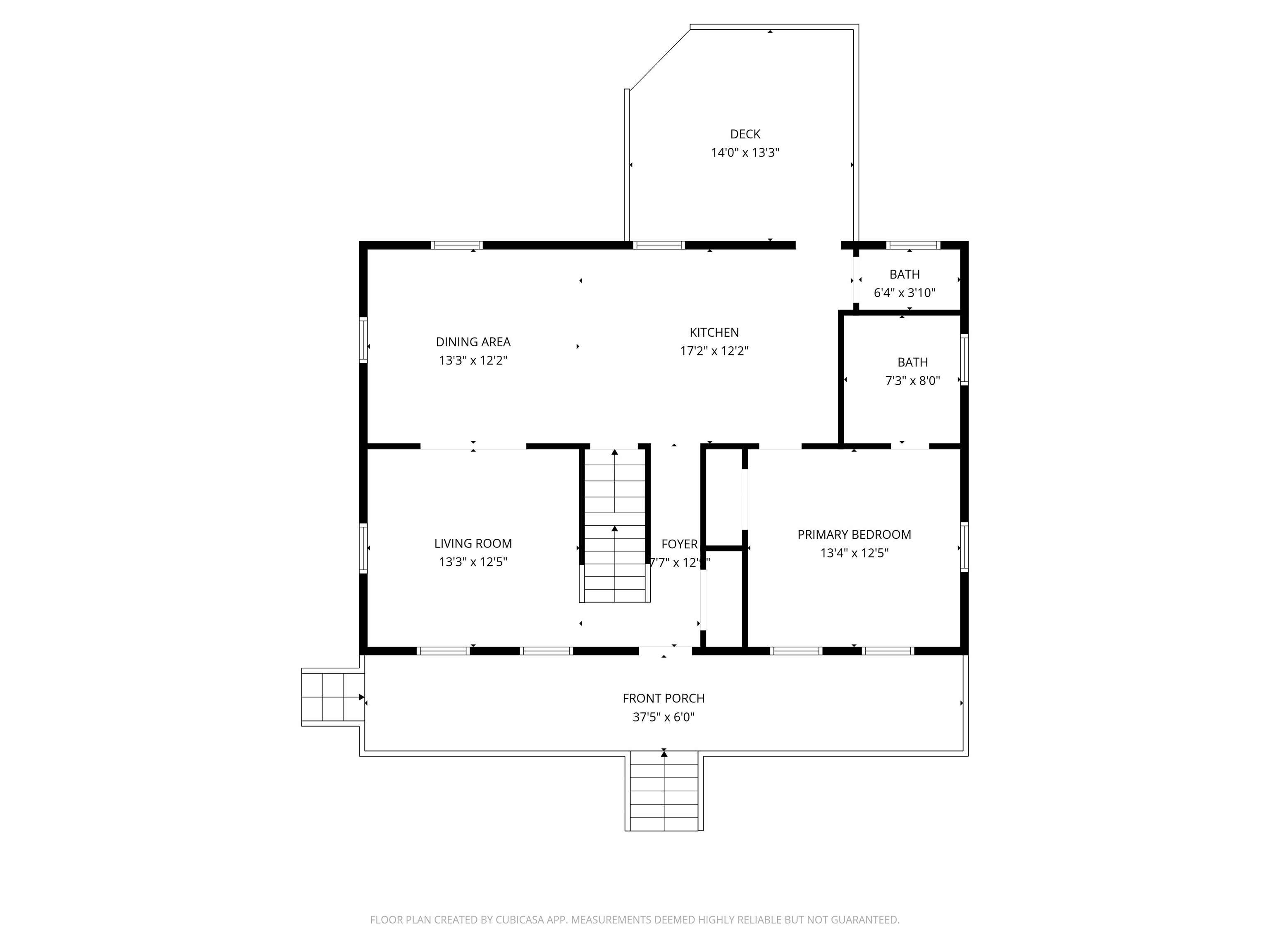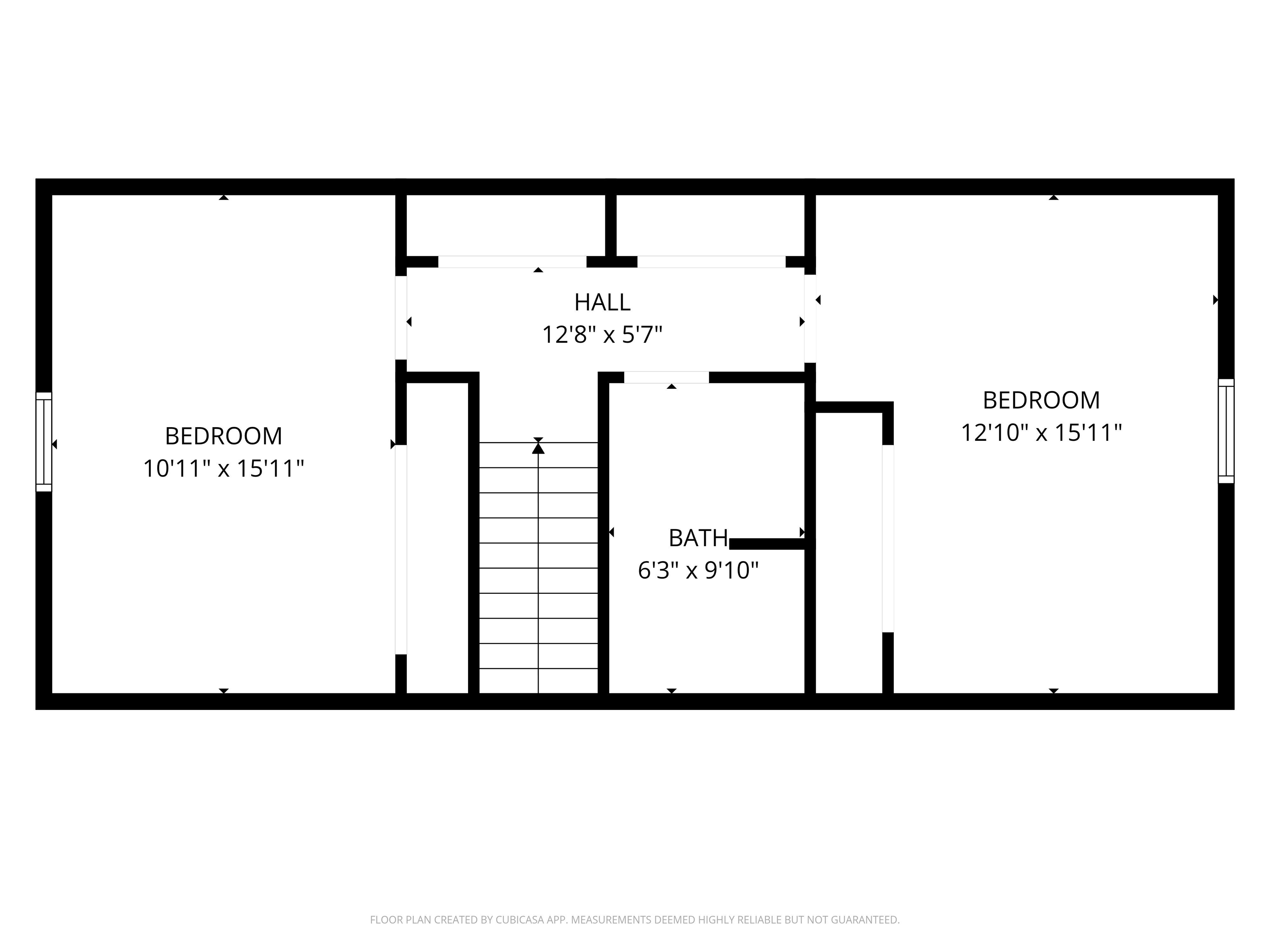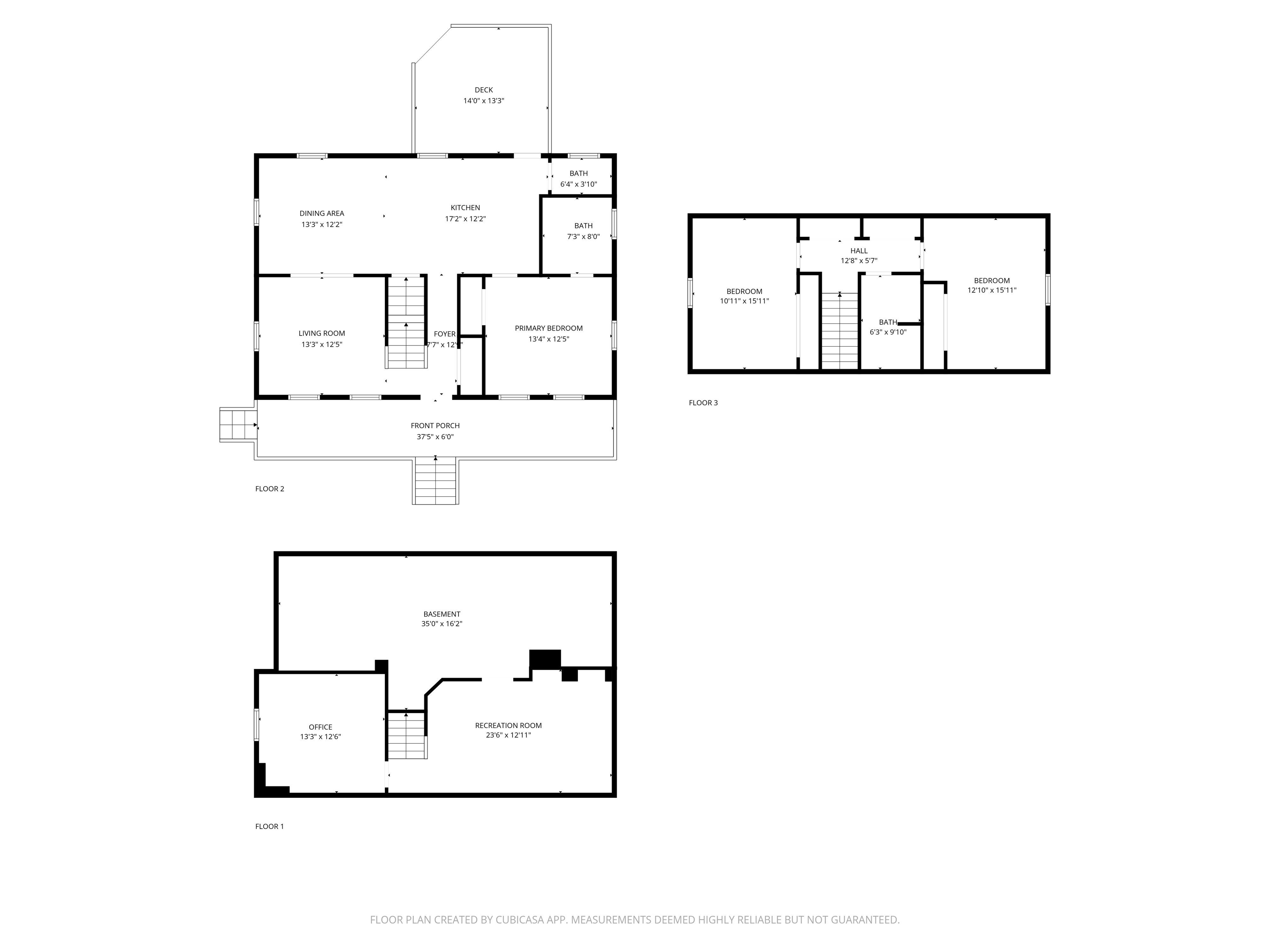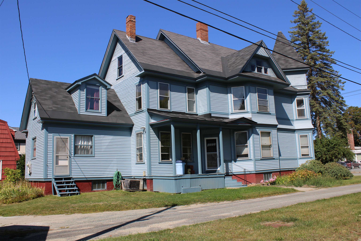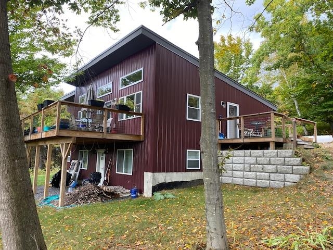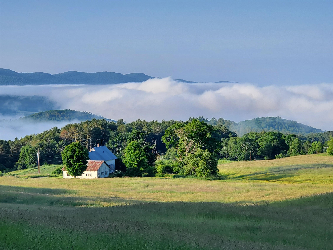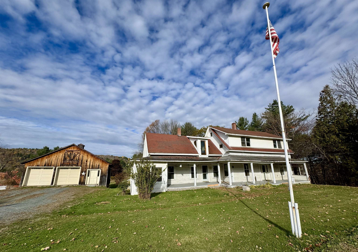1 of 47
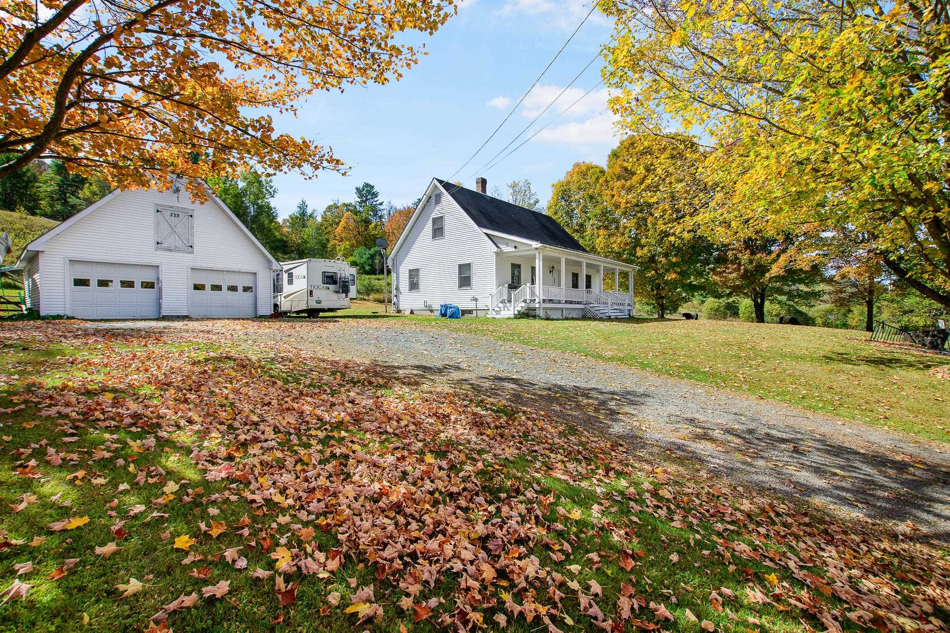
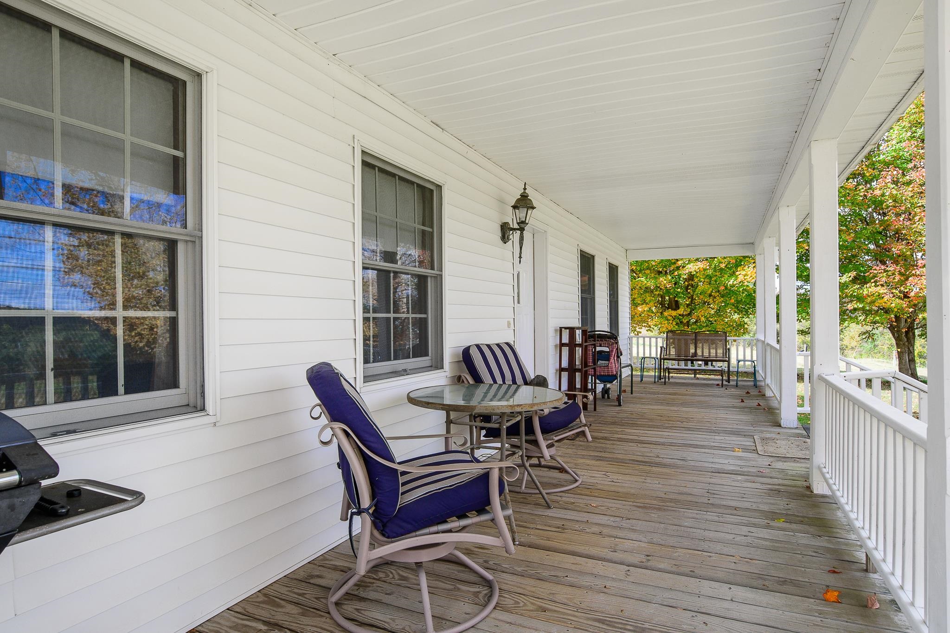
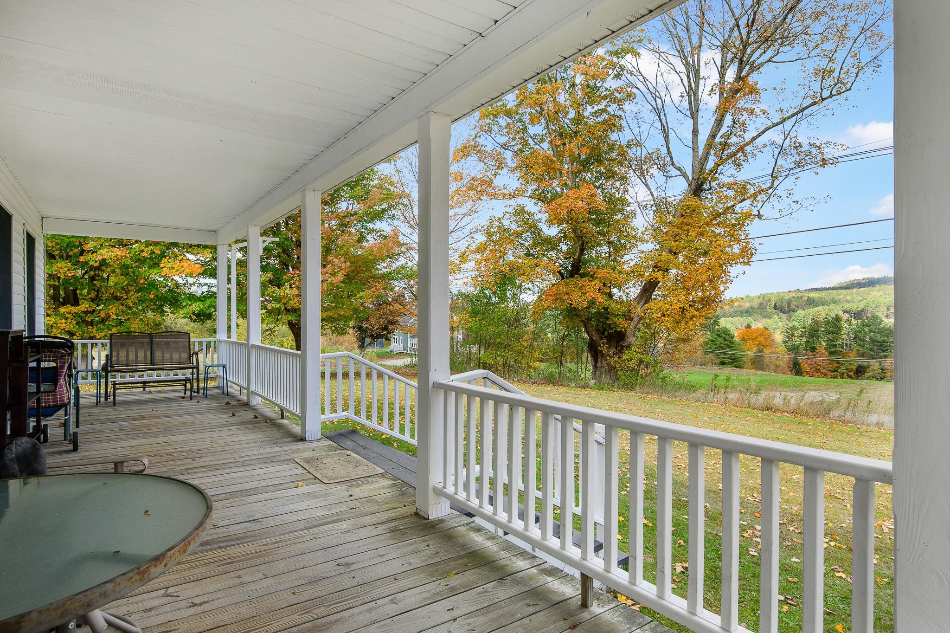
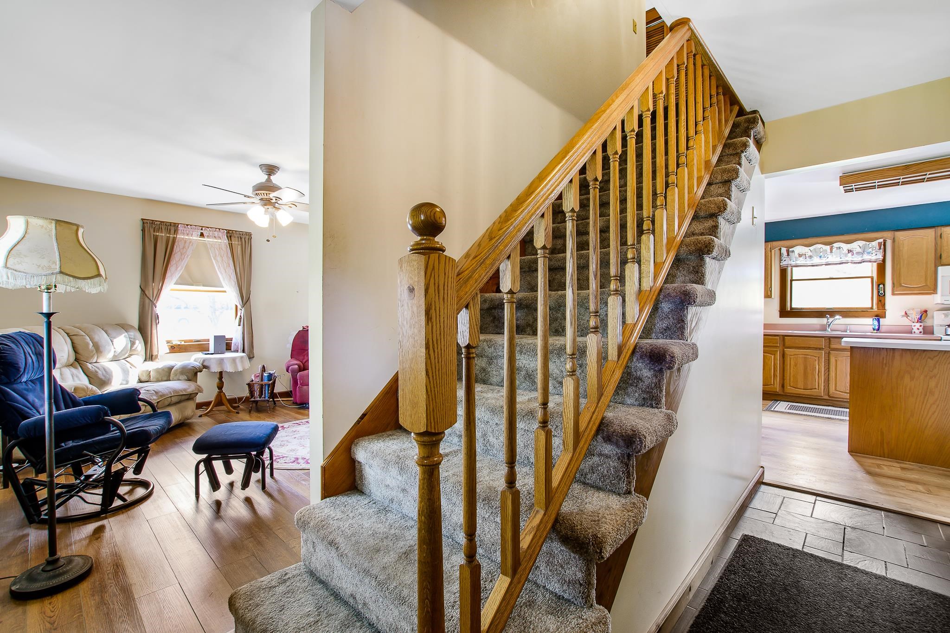
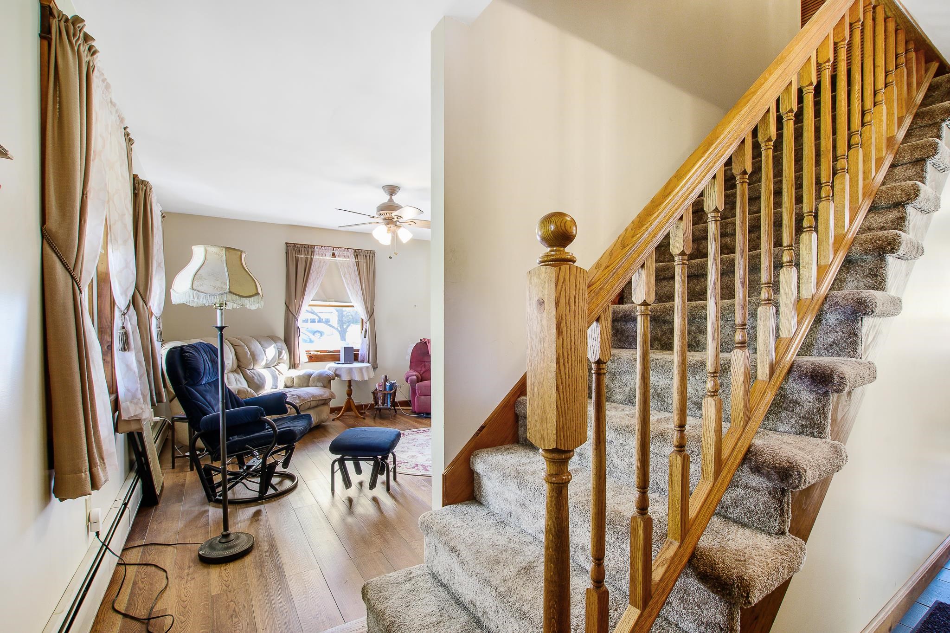
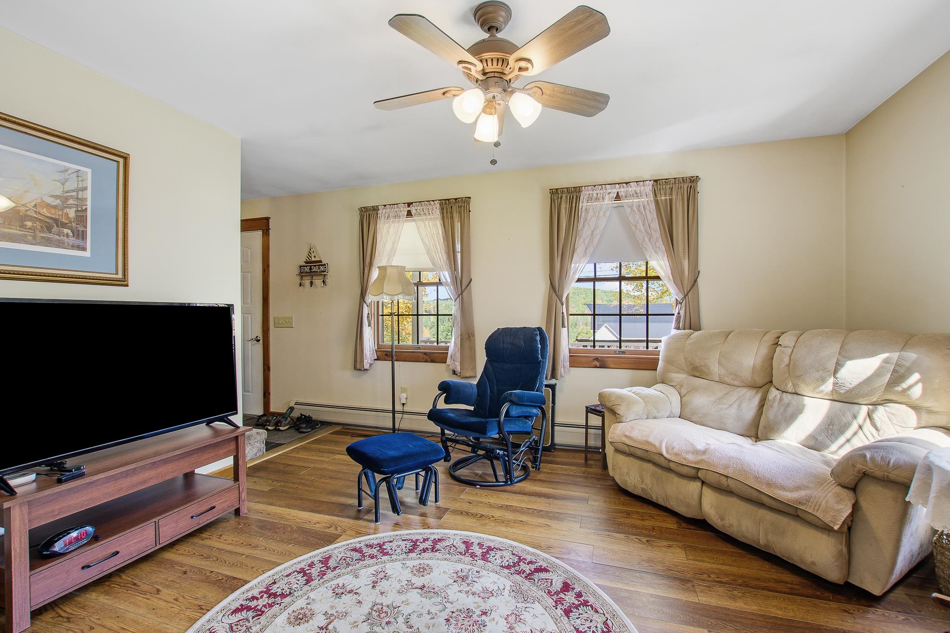
General Property Information
- Property Status:
- Active Under Contract
- Price:
- $395, 500
- Assessed:
- $337, 400
- Assessed Year:
- 2025
- County:
- VT-Caledonia
- Acres:
- 7.30
- Property Type:
- Single Family
- Year Built:
- 1991
- Agency/Brokerage:
- Chuck Simpson
EXP Realty - Bedrooms:
- 3
- Total Baths:
- 3
- Sq. Ft. (Total):
- 1680
- Tax Year:
- 2025
- Taxes:
- $6, 105
- Association Fees:
This well-maintained 3-bedroom, 2.5-bath home offers a perfect blend of comfort and practicality. Set on a peaceful lot in a desirable neighborhood, you’ll love the generous layout. Inside, enjoy a sun-filled living area, a spacious kitchen with an island and ample storage. Enjoy your family meals in a separate dining area. The primary suite features its own full bath, while two additional bedrooms share a second full bathroom—plus there is a convenient half bath for guests. Enjoy your morning cup of coffee on the covered front porch or back deck for more privacy. Downstairs you will find an area that was used as a workout room. There is also a bonus room down there that was used for an office. The attached 2-bay garage is a true standout: not only is there room for vehicles and storage, but it also includes a dedicated workshop area with its own garage door—ideal for hobbyists, DIYers, or small business needs. Step outside and take in the open surroundings—there’s plenty of room for gardening, play, or just relaxing in the fresh Vermont air. All this within minutes of downtown St. Johnsbury, local schools, shopping, and I-91 for easy commuting. Come and take a look, you won't be disappointed!
Interior Features
- # Of Stories:
- 2
- Sq. Ft. (Total):
- 1680
- Sq. Ft. (Above Ground):
- 1680
- Sq. Ft. (Below Ground):
- 0
- Sq. Ft. Unfinished:
- 988
- Rooms:
- 5
- Bedrooms:
- 3
- Baths:
- 3
- Interior Desc:
- Dining Area, Kitchen Island
- Appliances Included:
- Dishwasher, Dryer, Microwave, Refrigerator, Washer, Electric Stove, Water Heater off Boiler
- Flooring:
- Carpet, Laminate, Tile
- Heating Cooling Fuel:
- Water Heater:
- Basement Desc:
- Bulkhead, Concrete Floor, Full, Interior Access
Exterior Features
- Style of Residence:
- Cape
- House Color:
- White
- Time Share:
- No
- Resort:
- Exterior Desc:
- Exterior Details:
- Deck, Covered Porch
- Amenities/Services:
- Land Desc.:
- Hilly, Level
- Suitable Land Usage:
- Roof Desc.:
- Shingle
- Driveway Desc.:
- Dirt, Gravel
- Foundation Desc.:
- Concrete
- Sewer Desc.:
- 1000 Gallon, Concrete, Leach Field
- Garage/Parking:
- Yes
- Garage Spaces:
- 2
- Road Frontage:
- 161
Other Information
- List Date:
- 2025-10-04
- Last Updated:


