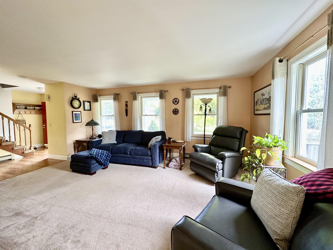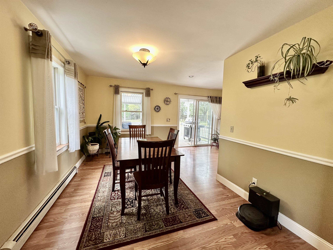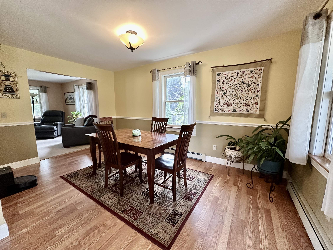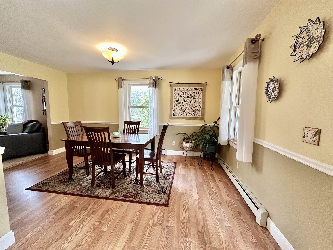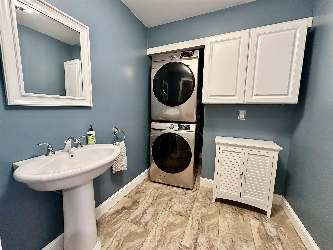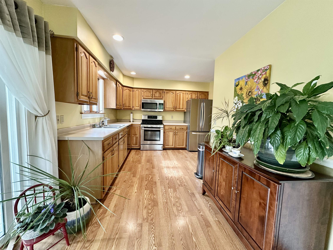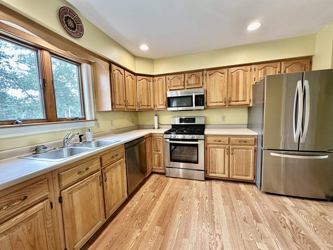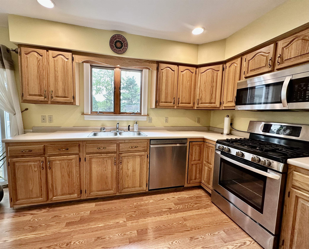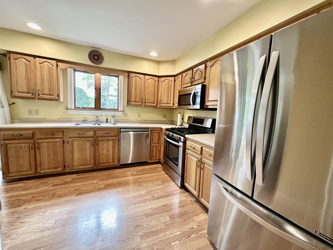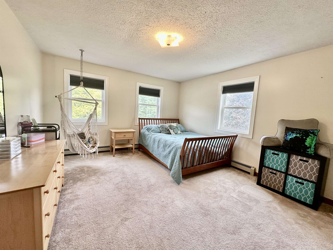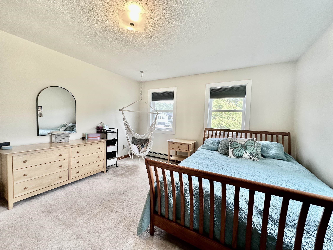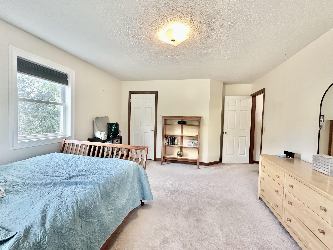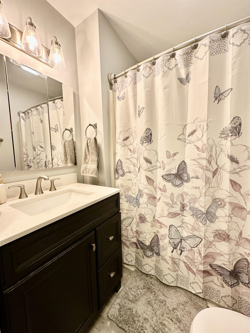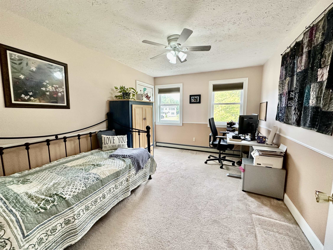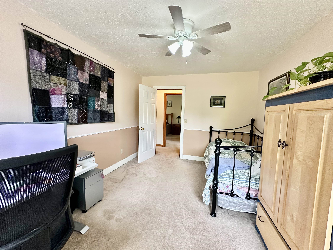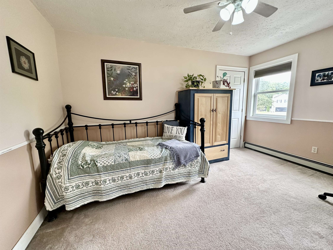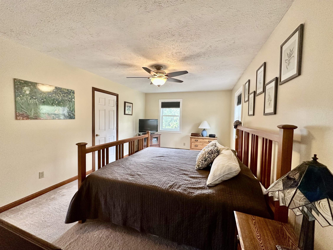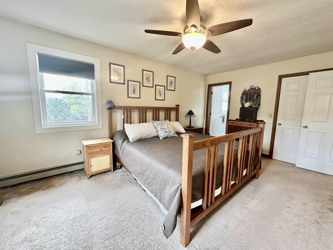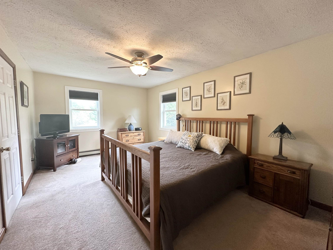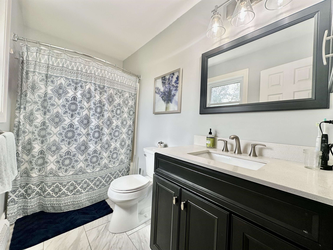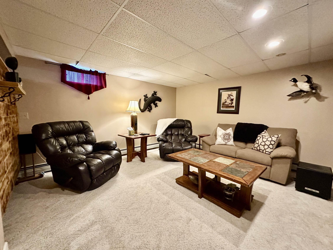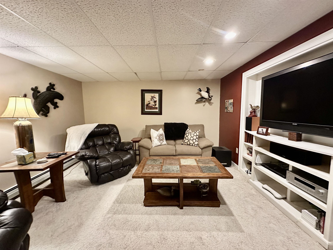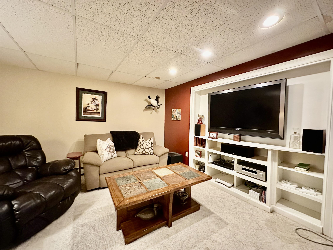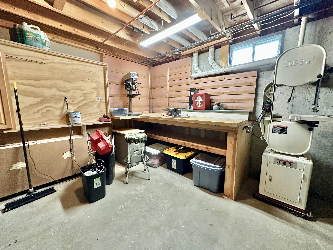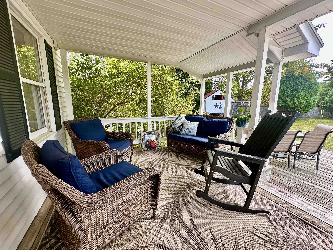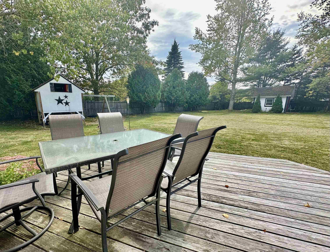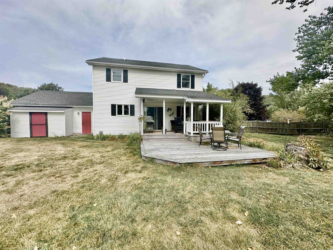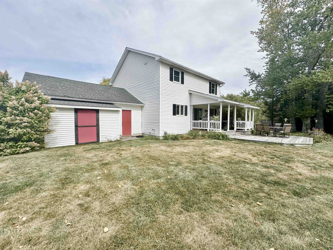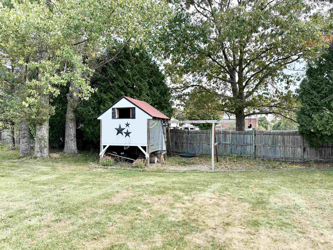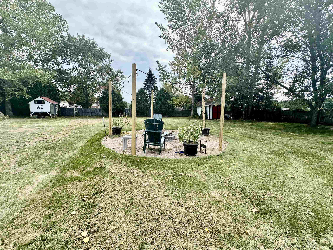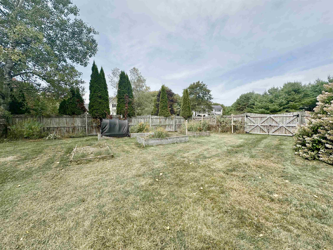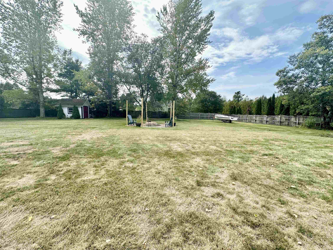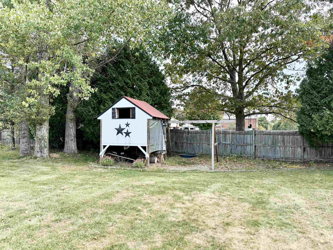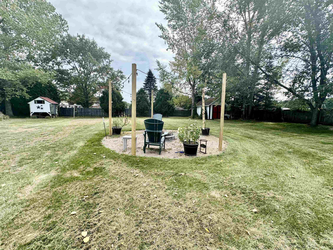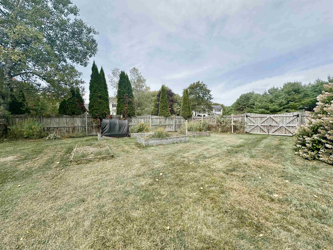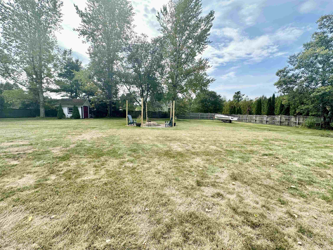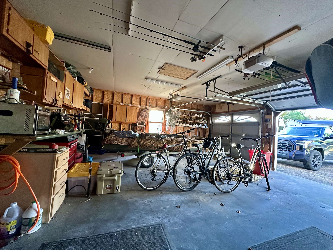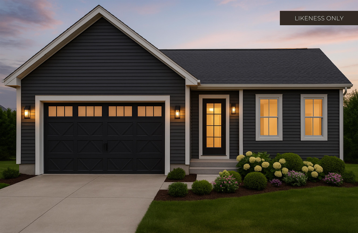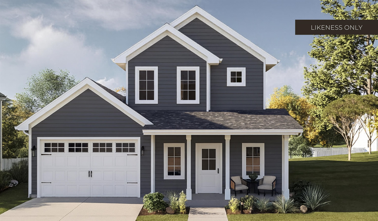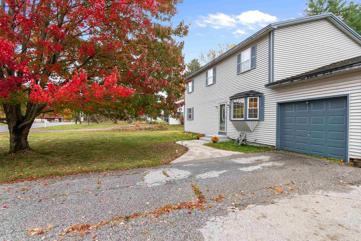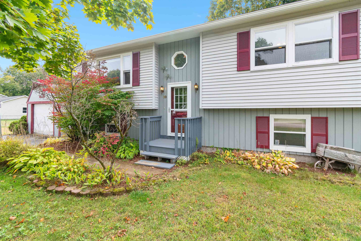1 of 43
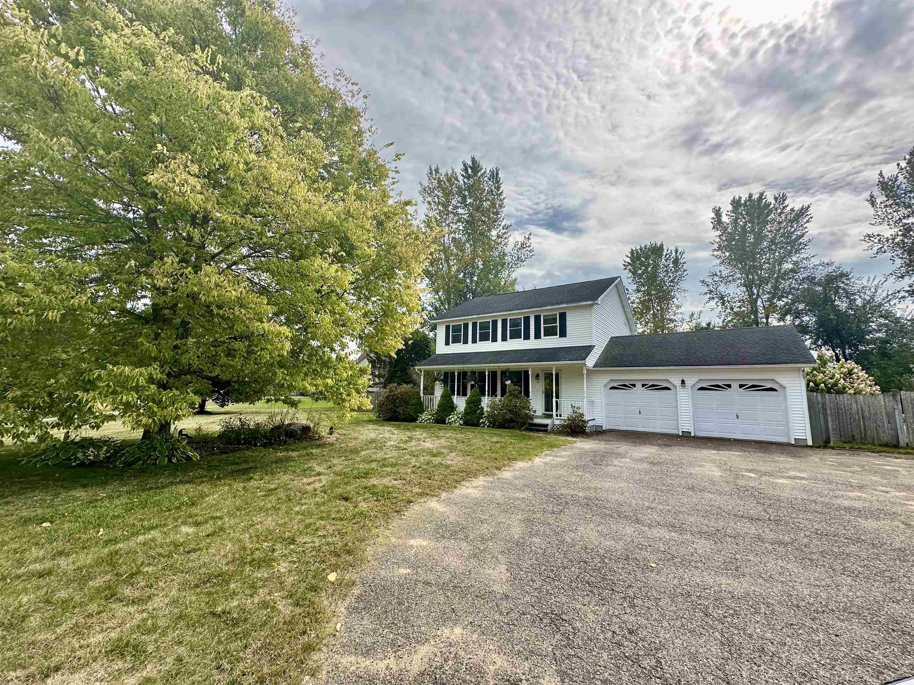
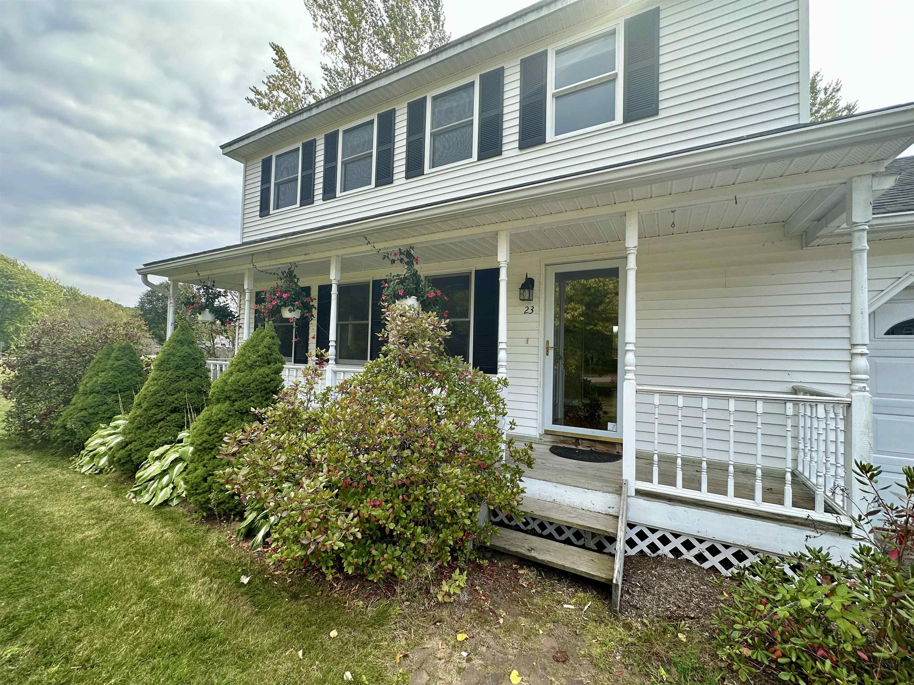
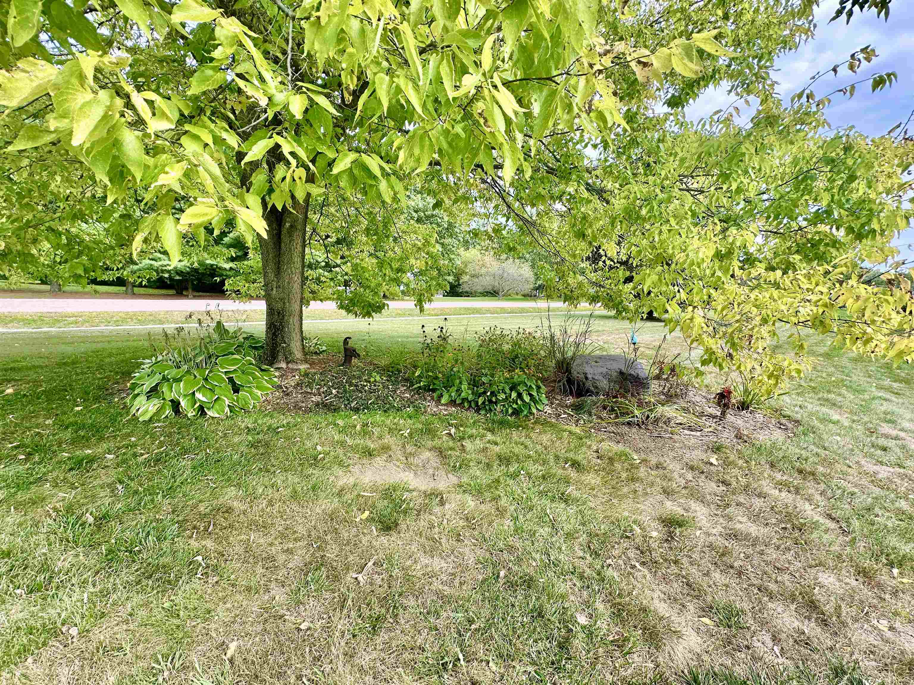
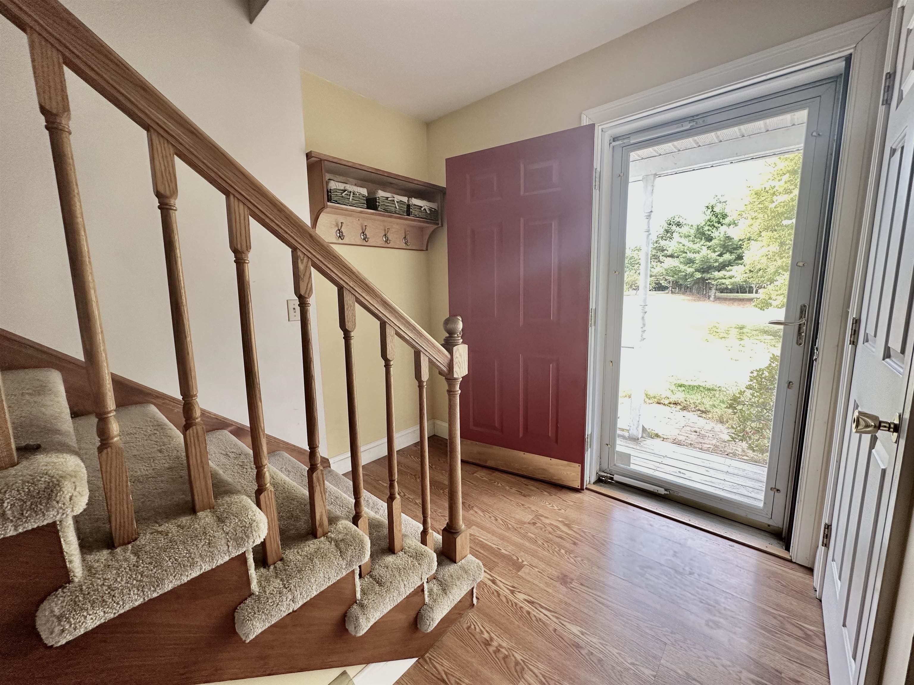
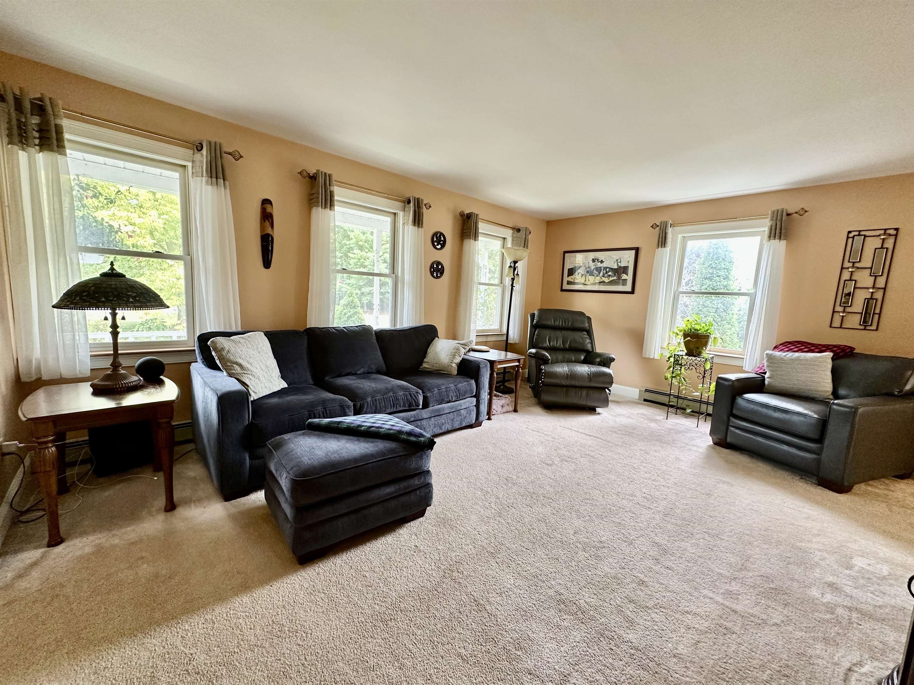
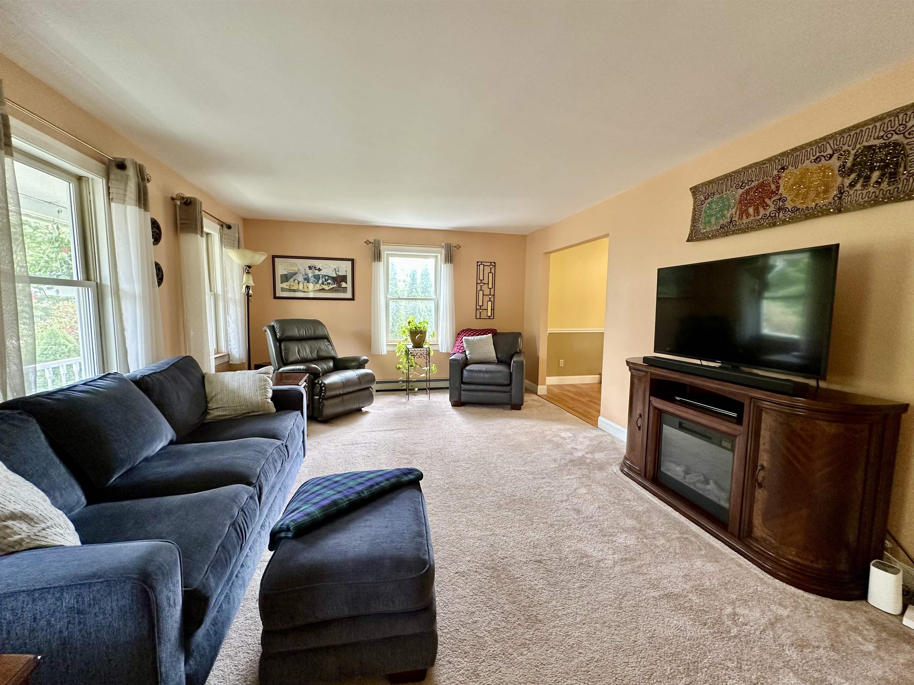
General Property Information
- Property Status:
- Active Under Contract
- Price:
- $534, 000
- Assessed:
- $0
- Assessed Year:
- County:
- VT-Chittenden
- Acres:
- 0.78
- Property Type:
- Single Family
- Year Built:
- 1993
- Agency/Brokerage:
- The Cheryl Boissoneault Team
Your Journey Real Estate - Bedrooms:
- 3
- Total Baths:
- 3
- Sq. Ft. (Total):
- 2240
- Tax Year:
- 2026
- Taxes:
- $6, 526
- Association Fees:
Located in Milton, this welcoming three-bedroom colonial offers a spacious wrap-around floor plan, a fenced backyard, and covered front and back porches that invite you to relax and enjoy the expansive yard. The bright kitchen, complete with stainless steel appliances and generous counter space, flows seamlessly into the dining room, while the large living room is filled with natural light from four windows. A convenient half bath is tucked just down the hall. Upstairs, you’ll find three generously sized bedrooms and two full baths, including a primary suite with its own ensuite. The partially finished basement provides built-in storage and flexible space ideal for a recreation room, home gym, or office. Outside, perennial gardens bloom throughout the seasons, and the backyard features storage sheds, a firepit, and a delightful clubhouse/swing set. Additional highlights include an attached two-car garage and plenty of room to spread out and enjoy.
Interior Features
- # Of Stories:
- 2
- Sq. Ft. (Total):
- 2240
- Sq. Ft. (Above Ground):
- 1740
- Sq. Ft. (Below Ground):
- 500
- Sq. Ft. Unfinished:
- 300
- Rooms:
- 8
- Bedrooms:
- 3
- Baths:
- 3
- Interior Desc:
- Dining Area, Primary BR w/ BA, Natural Light
- Appliances Included:
- Dishwasher, Dryer, Microwave, Refrigerator, Washer, Electric Stove
- Flooring:
- Carpet, Tile, Vinyl Plank
- Heating Cooling Fuel:
- Water Heater:
- Basement Desc:
- Full, Partially Finished
Exterior Features
- Style of Residence:
- Colonial
- House Color:
- Time Share:
- No
- Resort:
- Exterior Desc:
- Exterior Details:
- Deck, Full Fence, Garden Space, Covered Porch
- Amenities/Services:
- Land Desc.:
- Sidewalks, Trail/Near Trail, Walking Trails
- Suitable Land Usage:
- Roof Desc.:
- Shingle
- Driveway Desc.:
- Paved
- Foundation Desc.:
- Concrete
- Sewer Desc.:
- Septic
- Garage/Parking:
- Yes
- Garage Spaces:
- 2
- Road Frontage:
- 0
Other Information
- List Date:
- 2025-10-04
- Last Updated:


