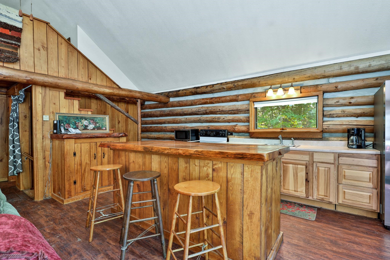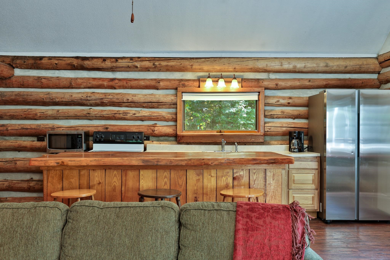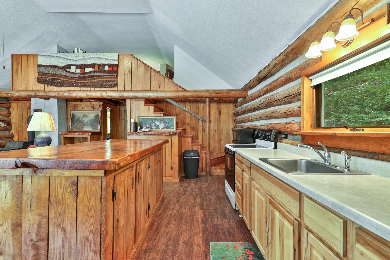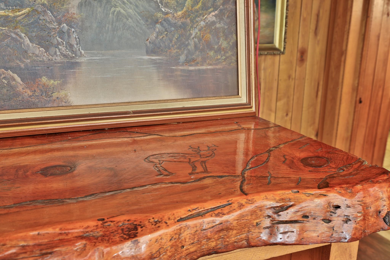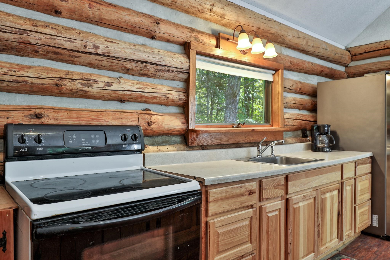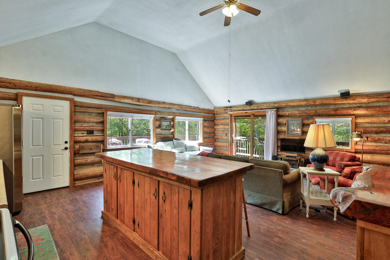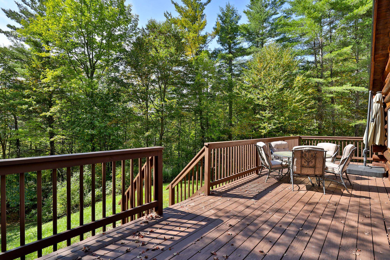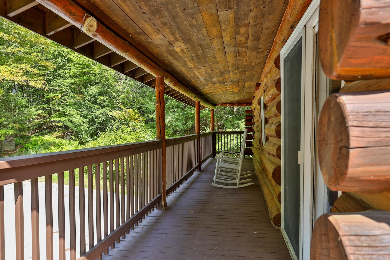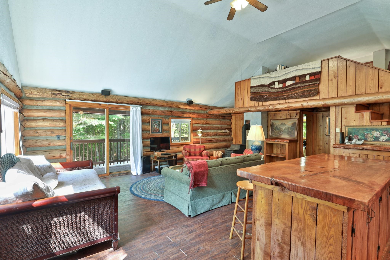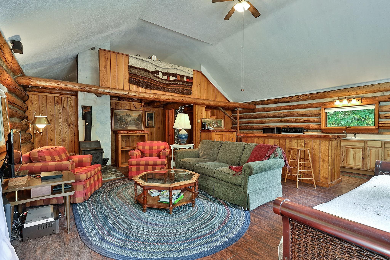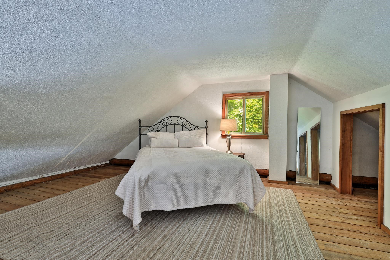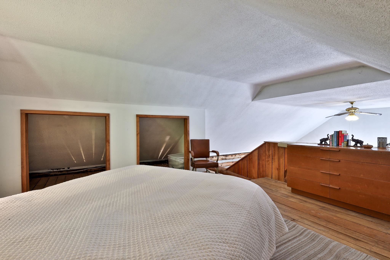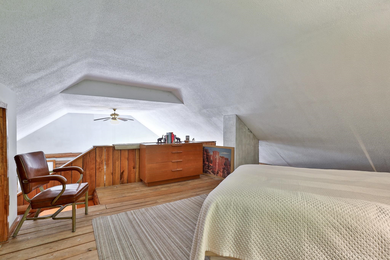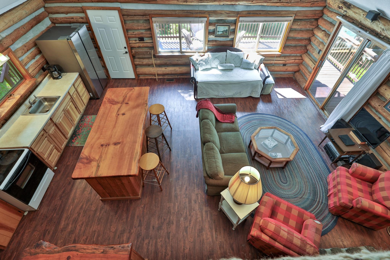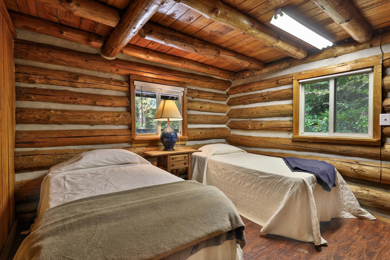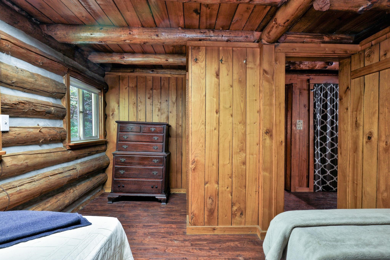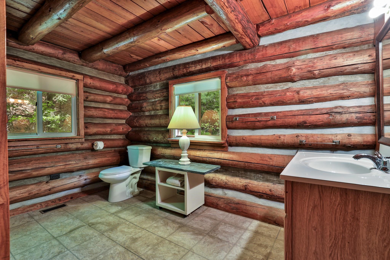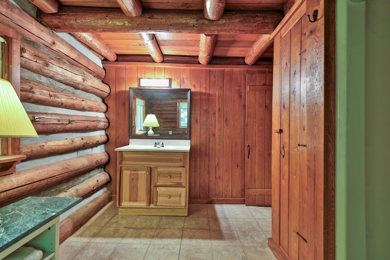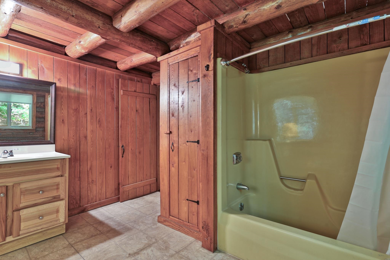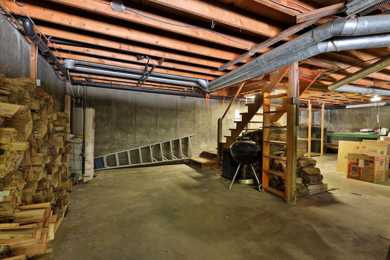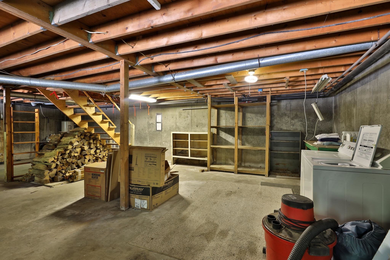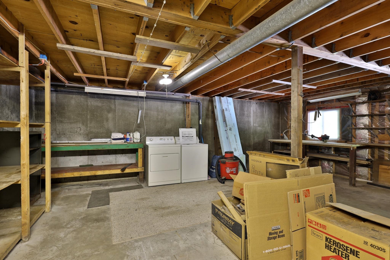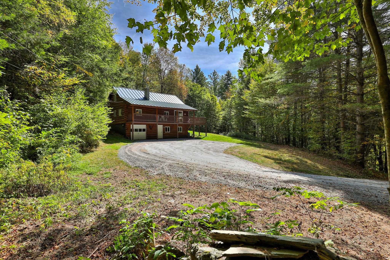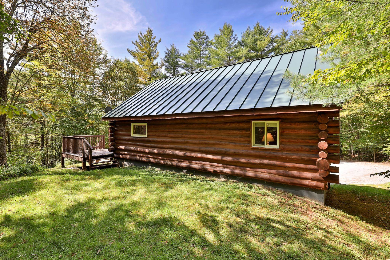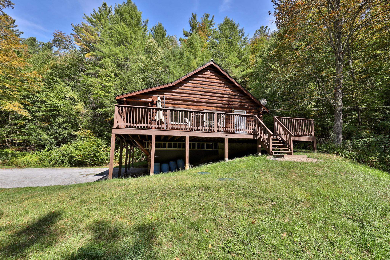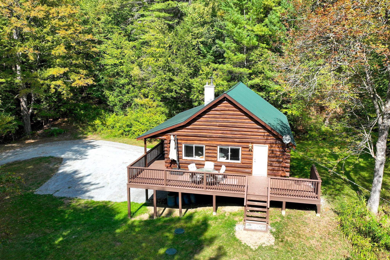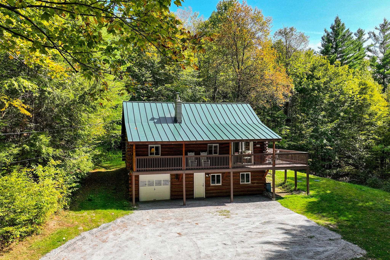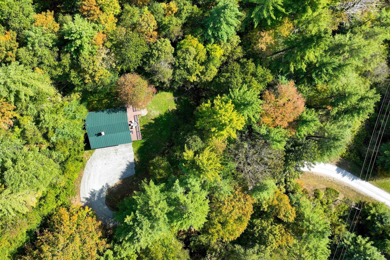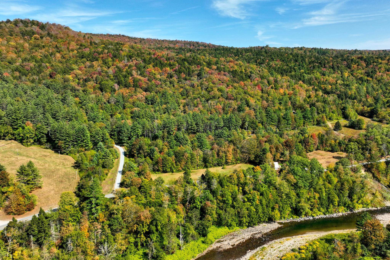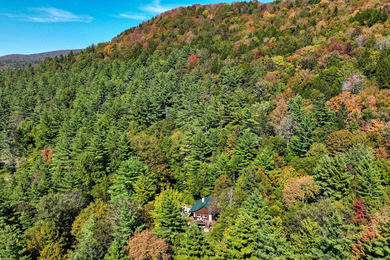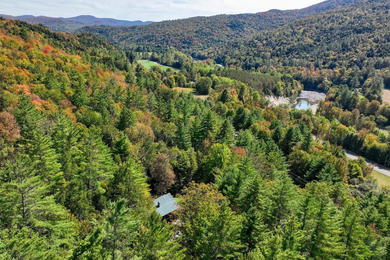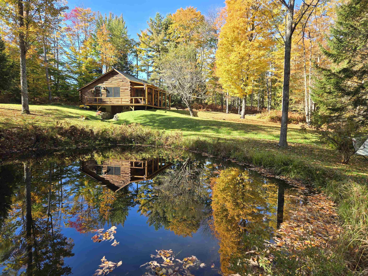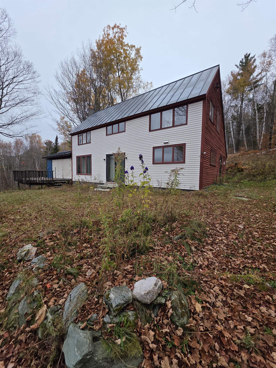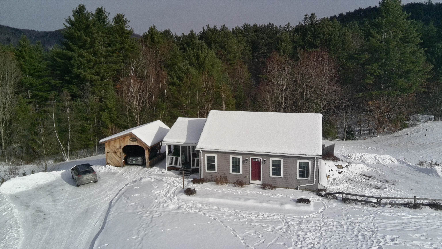1 of 37
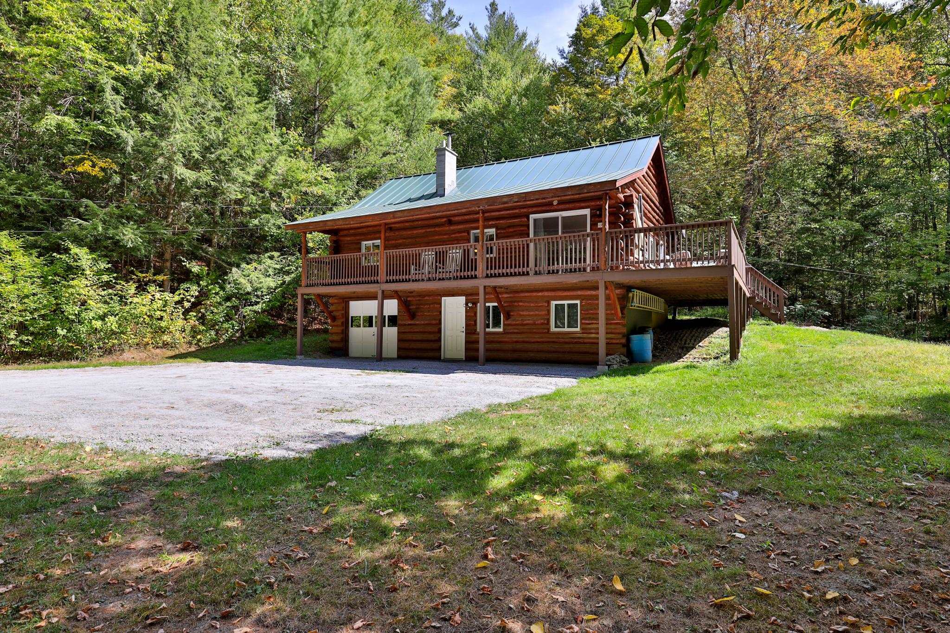
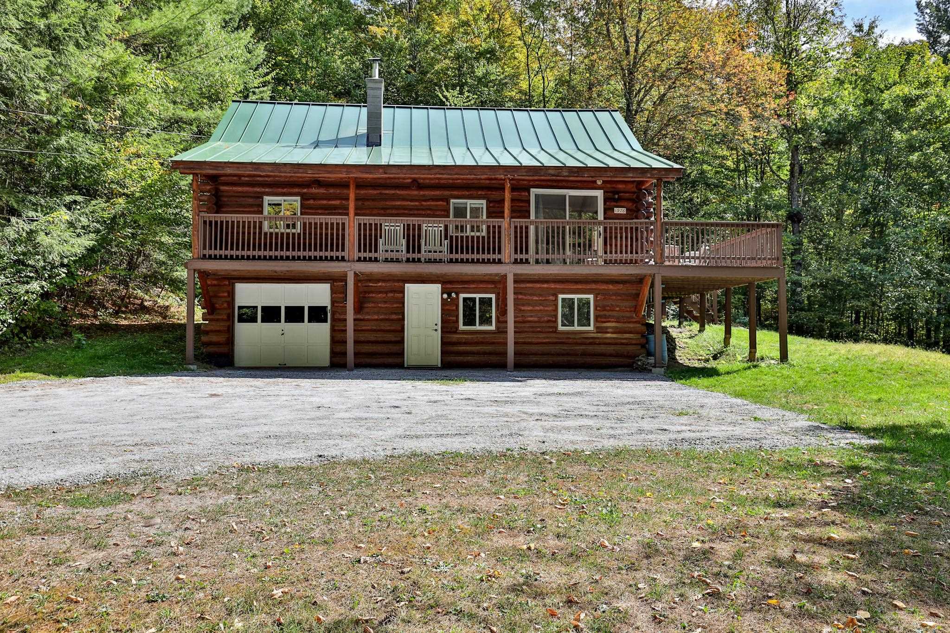
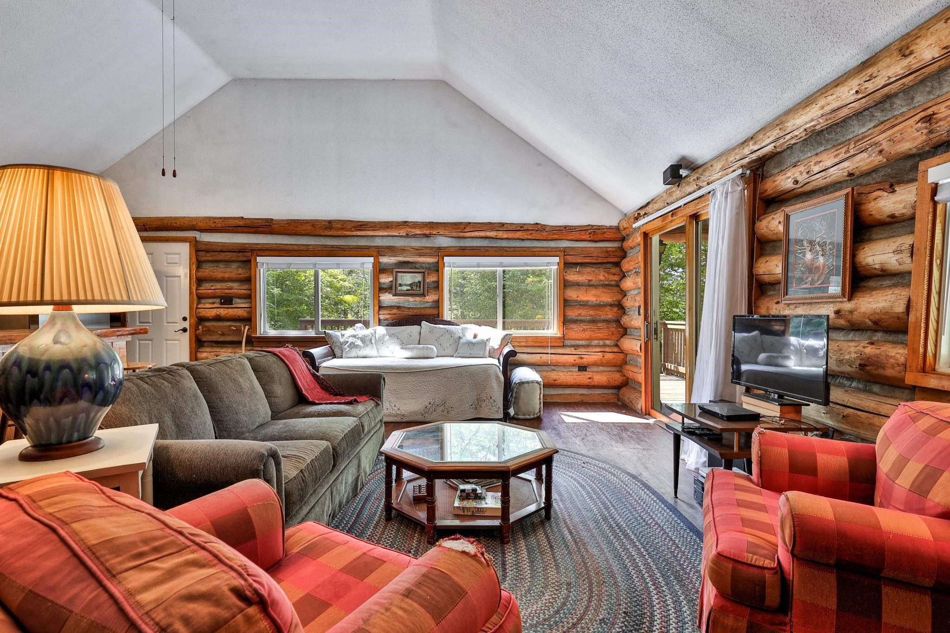
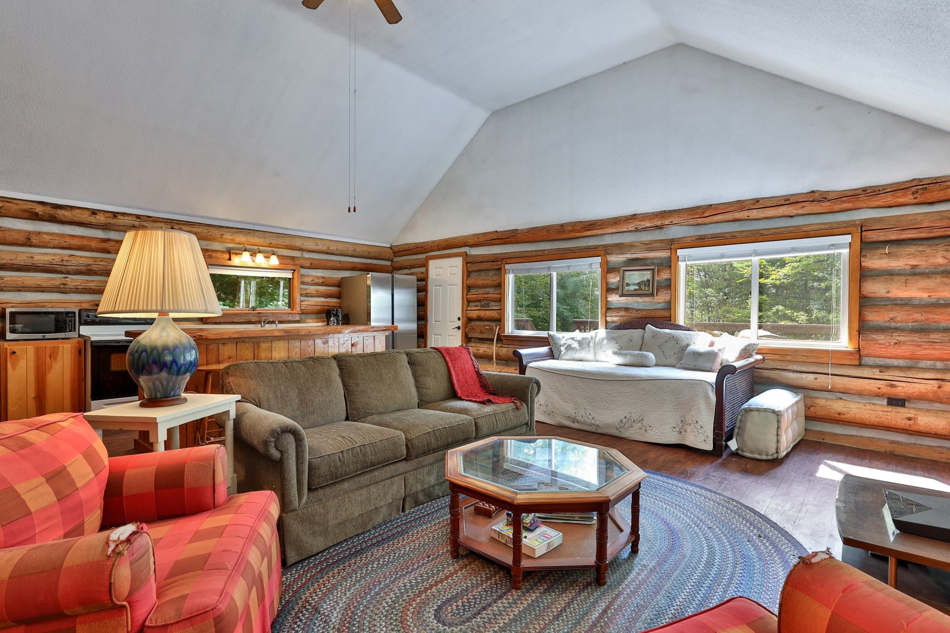
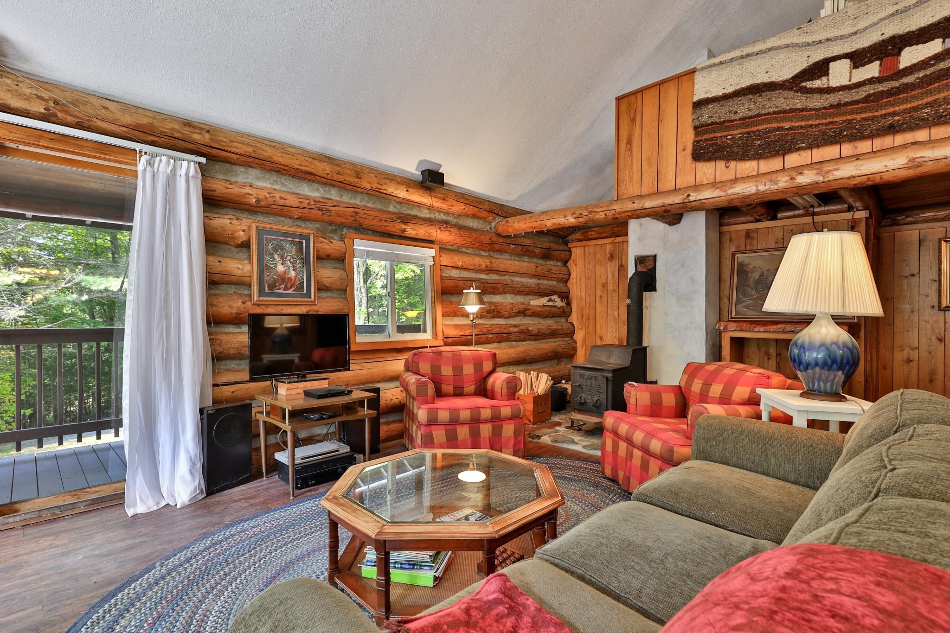
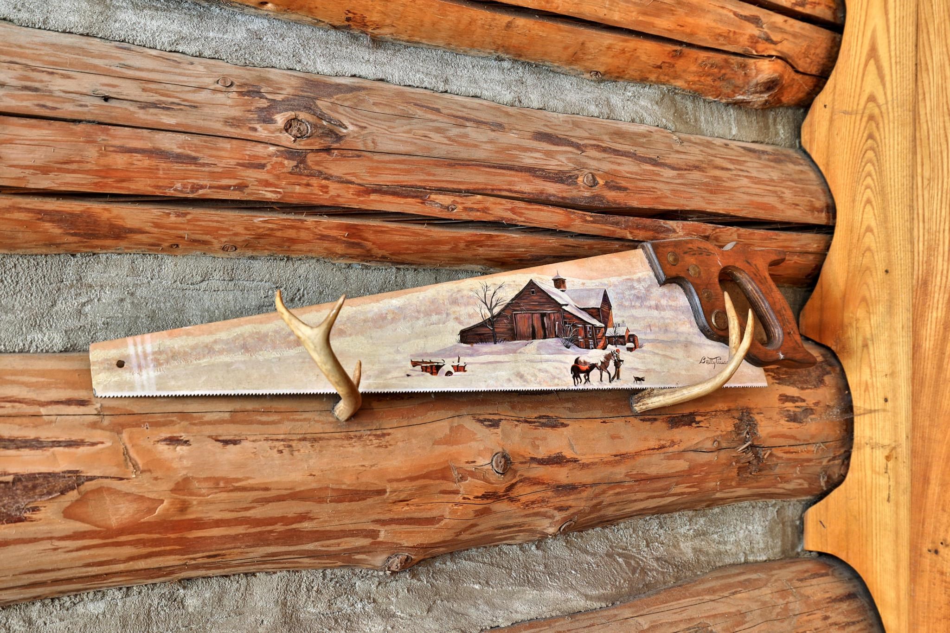
General Property Information
- Property Status:
- Active
- Price:
- $425, 000
- Assessed:
- $0
- Assessed Year:
- County:
- VT-Windsor
- Acres:
- 18.00
- Property Type:
- Single Family
- Year Built:
- 1976
- Agency/Brokerage:
- Kyle Kershner
Killington Pico Realty - Bedrooms:
- 2
- Total Baths:
- 1
- Sq. Ft. (Total):
- 1092
- Tax Year:
- 2025
- Taxes:
- $5, 022
- Association Fees:
Nestled on 18 private acres along picturesque Blackmer Boulevard, this traditional log home offers the perfect blend of rustic charm and modern comfort. The open floor plan features soaring vaulted ceilings, a classic woodstove for cozy winter nights, and a spacious kitchen with a gleaming live-edge breakfast bar and updated hickory cabinetry. The loft-style primary bedroom overlooks the main living area, while a comfortable guest bedroom and full bath are conveniently located on the main level. A sunny southwest-facing deck and inviting covered front porch provide ideal spaces to relax and take in the surrounding natural beauty. The large unfinished basement with an integrated one-car garage offers excellent storage or expansion potential. Recent updates include a standing seam metal roof (2010), new exterior chinking (2022), new deck railings, fresh exterior stain, and a regraded and graveled driveway (2025). With 18 acres of forest and open land, you’ll enjoy peace, privacy, and endless outdoor adventure. Conveniently located near world-class skiing and riding at Killington and Pico, fly fishing on the White River, and miles of scenic hiking and biking trails, this fully furnished and equipped log home is ready for you to move in and start living the Vermont dream. Don’t miss this rare opportunity—schedule your showing today.
Interior Features
- # Of Stories:
- 1.5
- Sq. Ft. (Total):
- 1092
- Sq. Ft. (Above Ground):
- 1092
- Sq. Ft. (Below Ground):
- 0
- Sq. Ft. Unfinished:
- 900
- Rooms:
- 4
- Bedrooms:
- 2
- Baths:
- 1
- Interior Desc:
- Cathedral Ceiling, Kitchen Island, Kitchen/Living, Living/Dining, Natural Woodwork, Vaulted Ceiling, Basement Laundry
- Appliances Included:
- Dryer, Microwave, Electric Range, Refrigerator, Washer
- Flooring:
- Heating Cooling Fuel:
- Water Heater:
- Basement Desc:
- Concrete, Full, Interior Stairs, Unfinished, Walkout
Exterior Features
- Style of Residence:
- Log
- House Color:
- Natural
- Time Share:
- No
- Resort:
- Exterior Desc:
- Exterior Details:
- Deck, Covered Porch
- Amenities/Services:
- Land Desc.:
- Secluded, Sloping, Wooded, Rural
- Suitable Land Usage:
- Roof Desc.:
- Standing Seam
- Driveway Desc.:
- Gravel
- Foundation Desc.:
- Poured Concrete
- Sewer Desc.:
- Private, Septic
- Garage/Parking:
- Yes
- Garage Spaces:
- 1
- Road Frontage:
- 124
Other Information
- List Date:
- 2025-10-04
- Last Updated:


