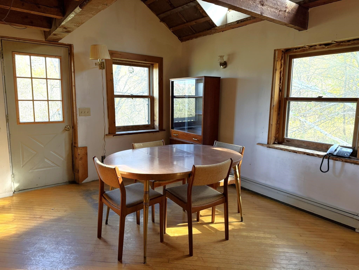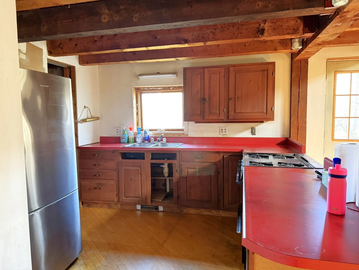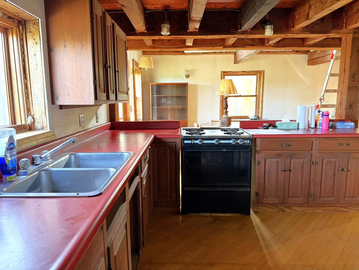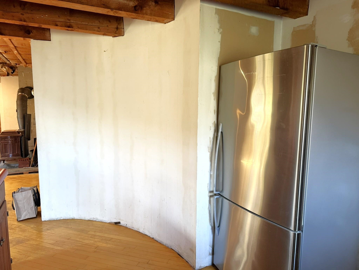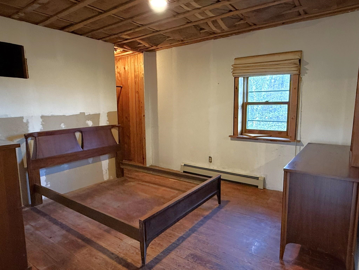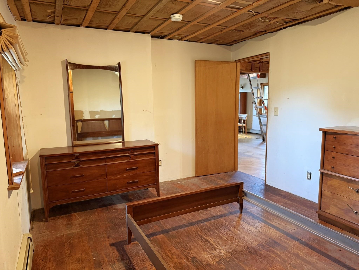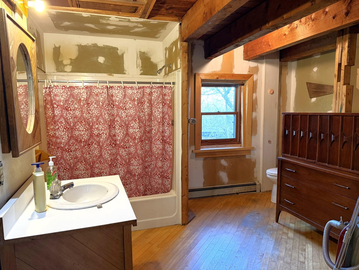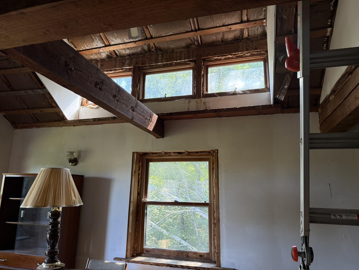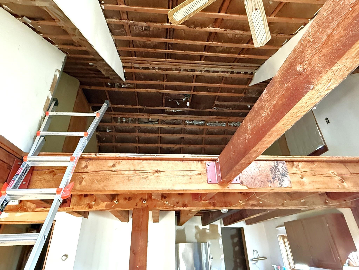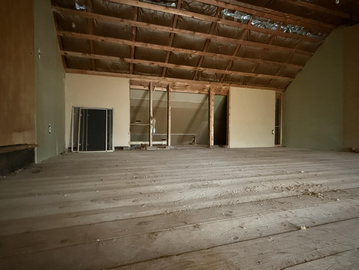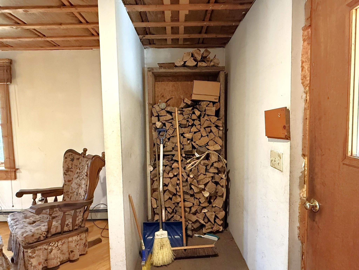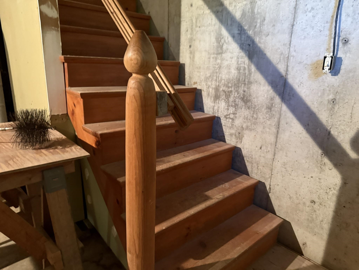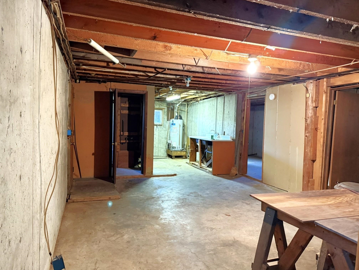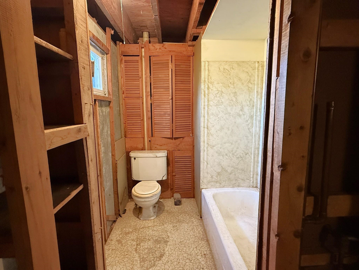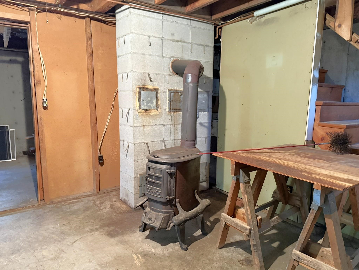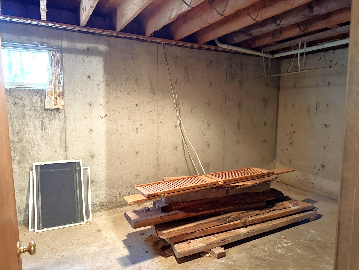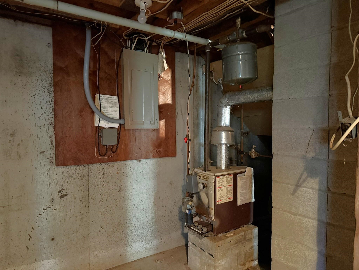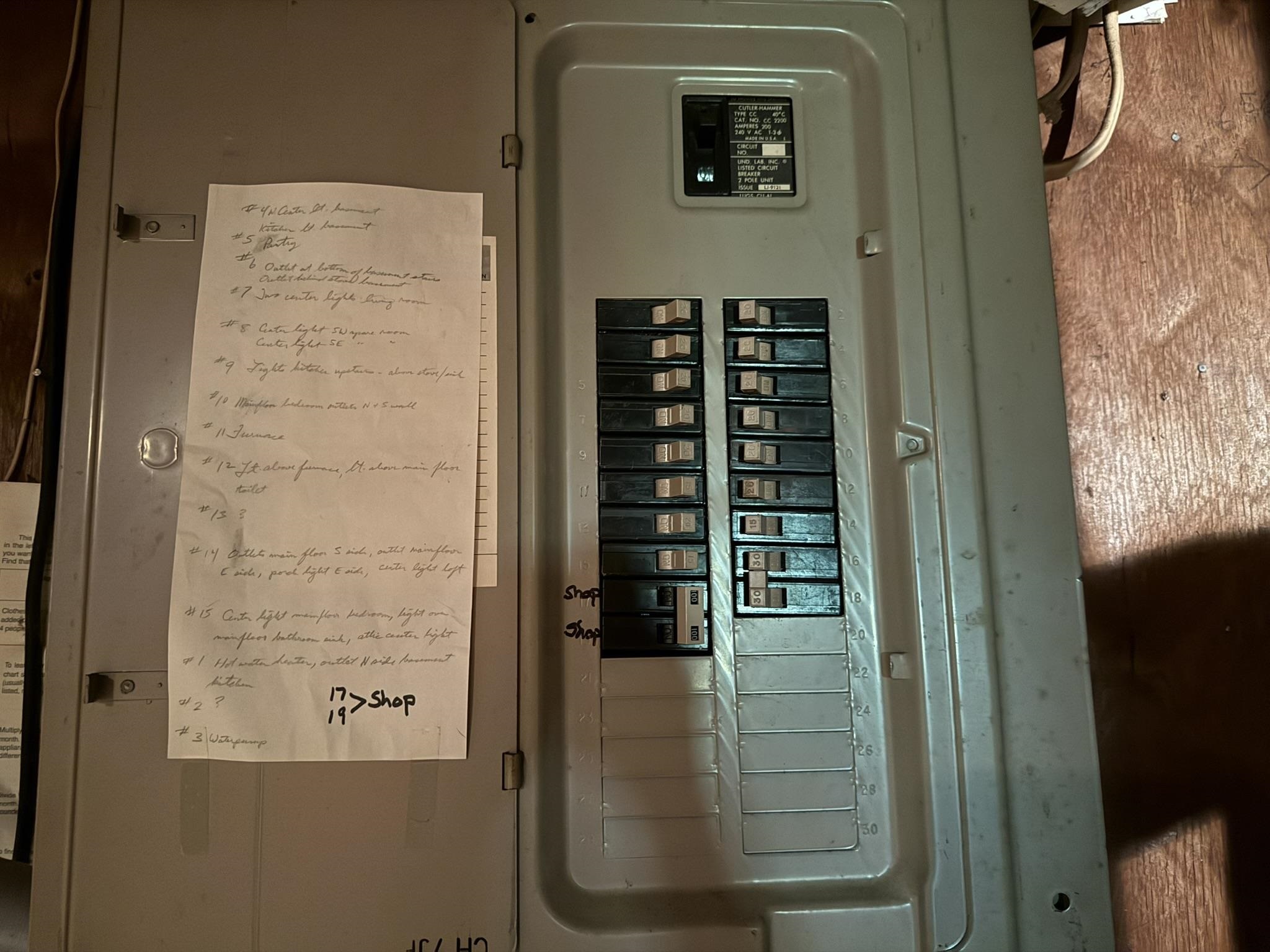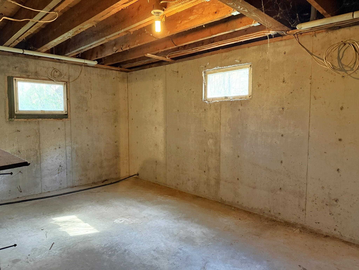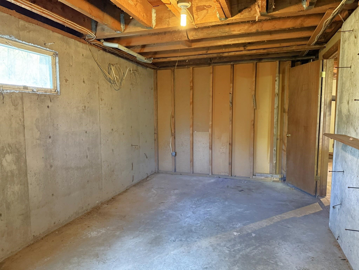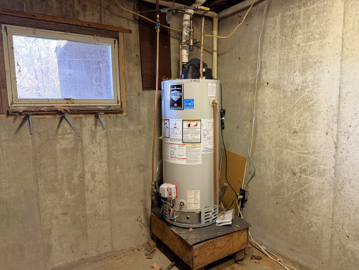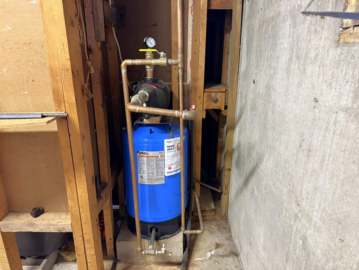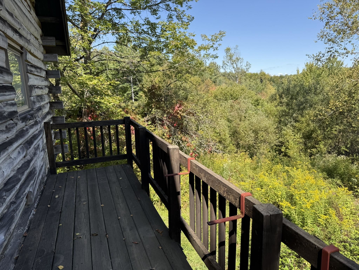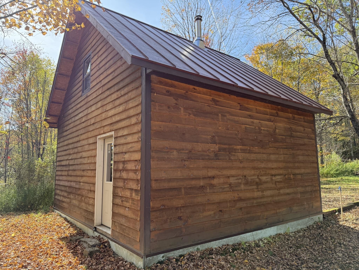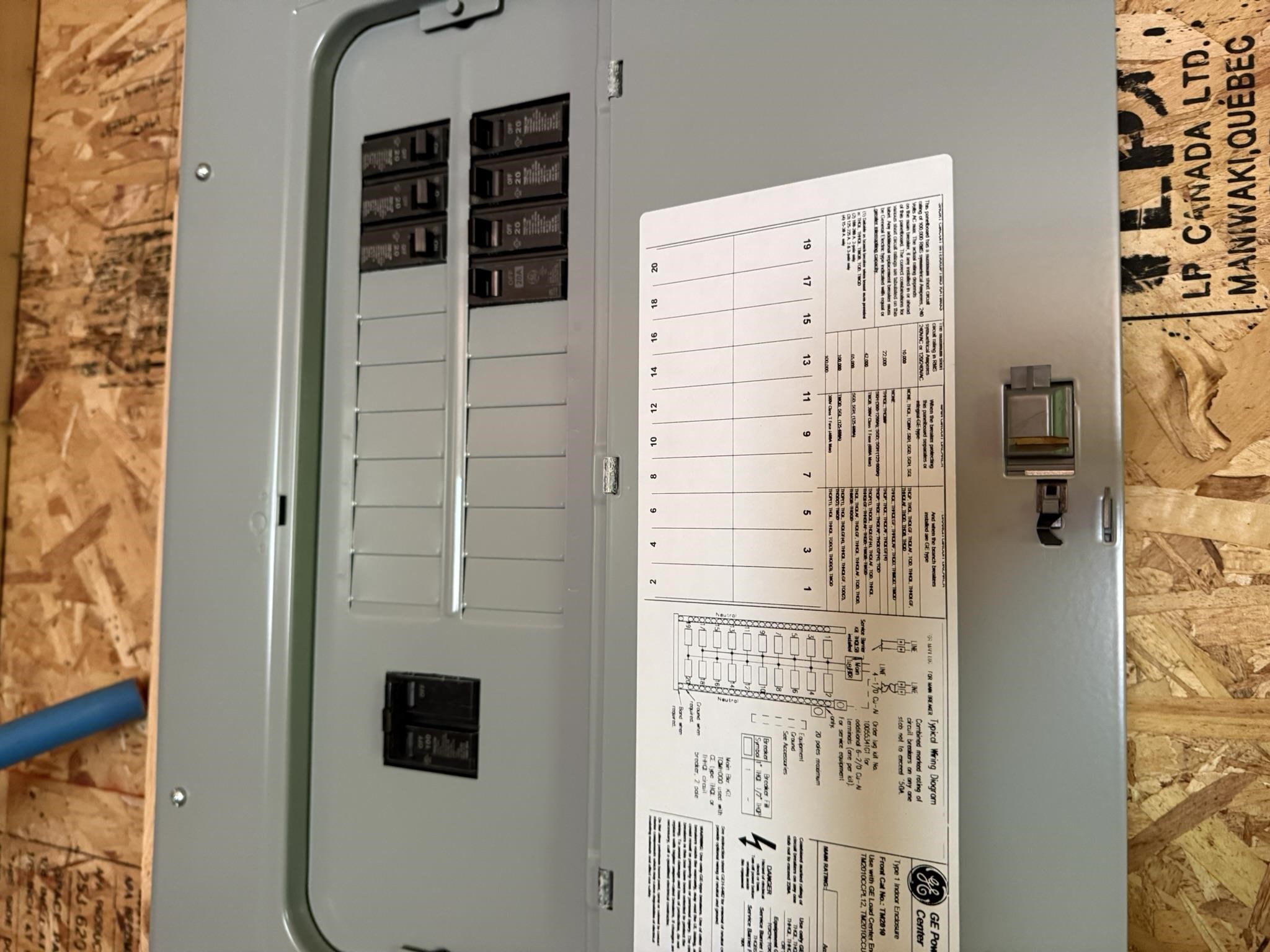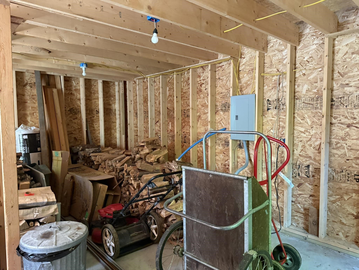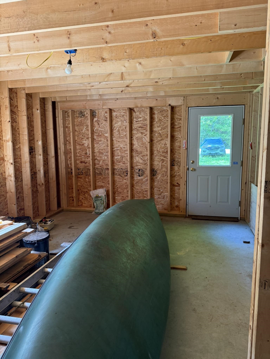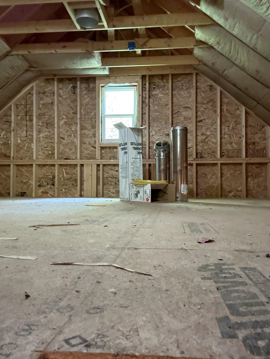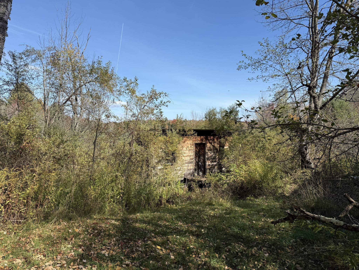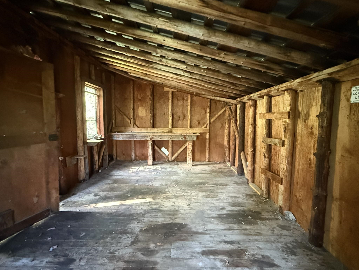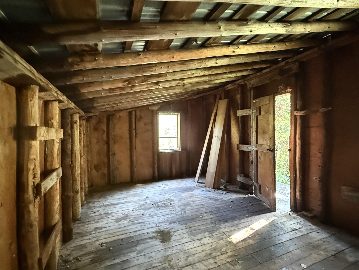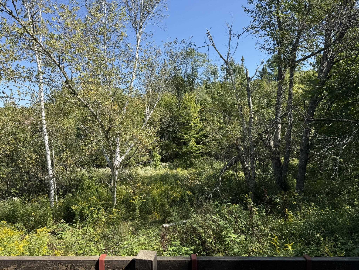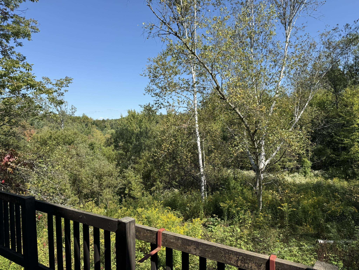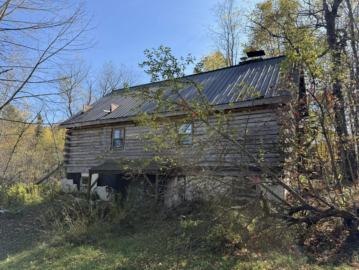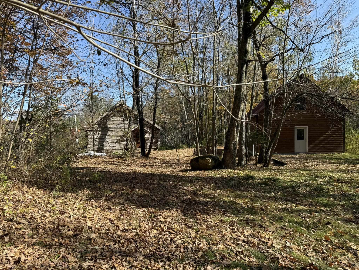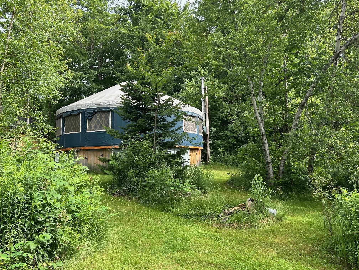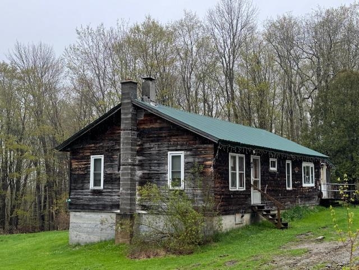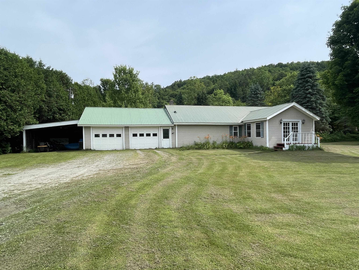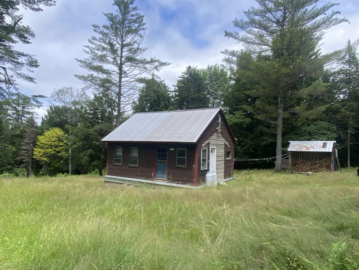1 of 41
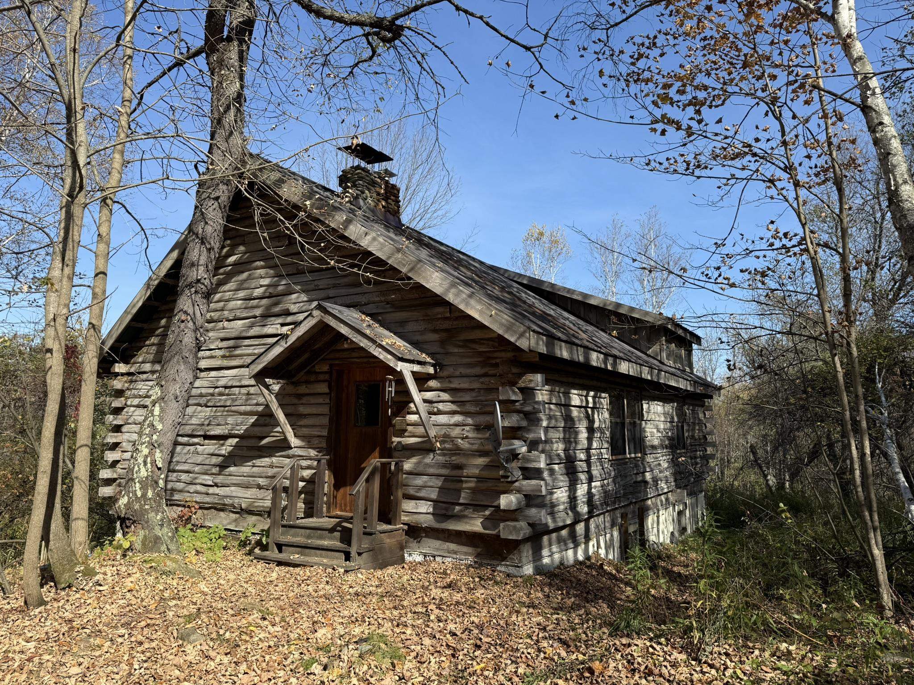
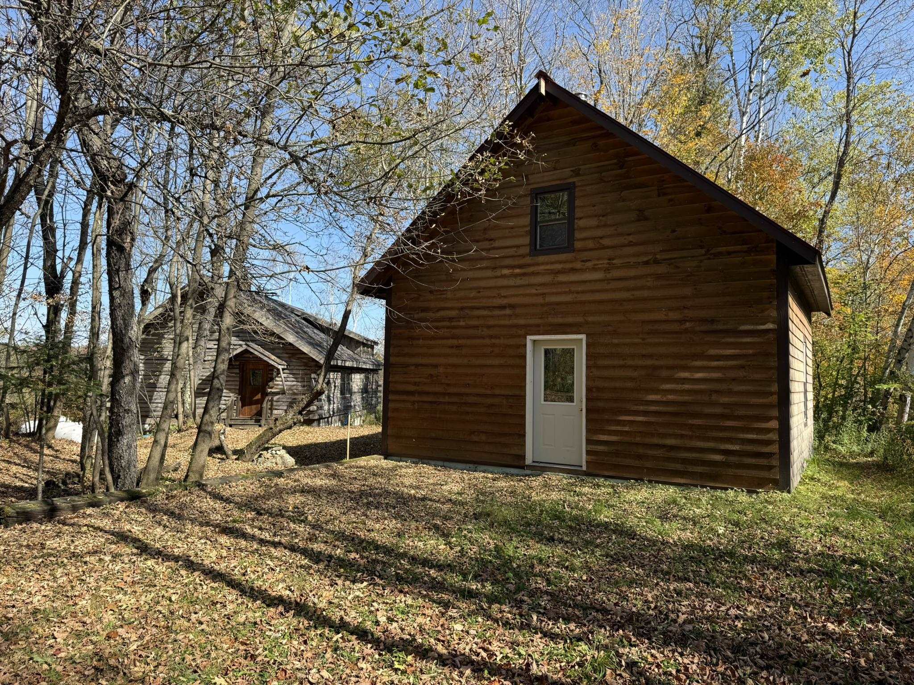
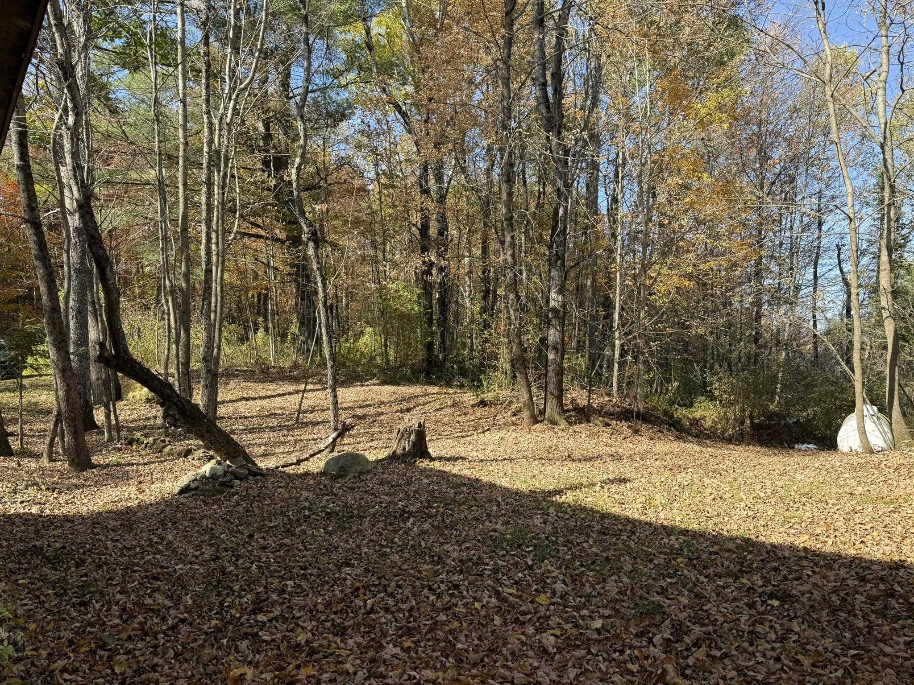
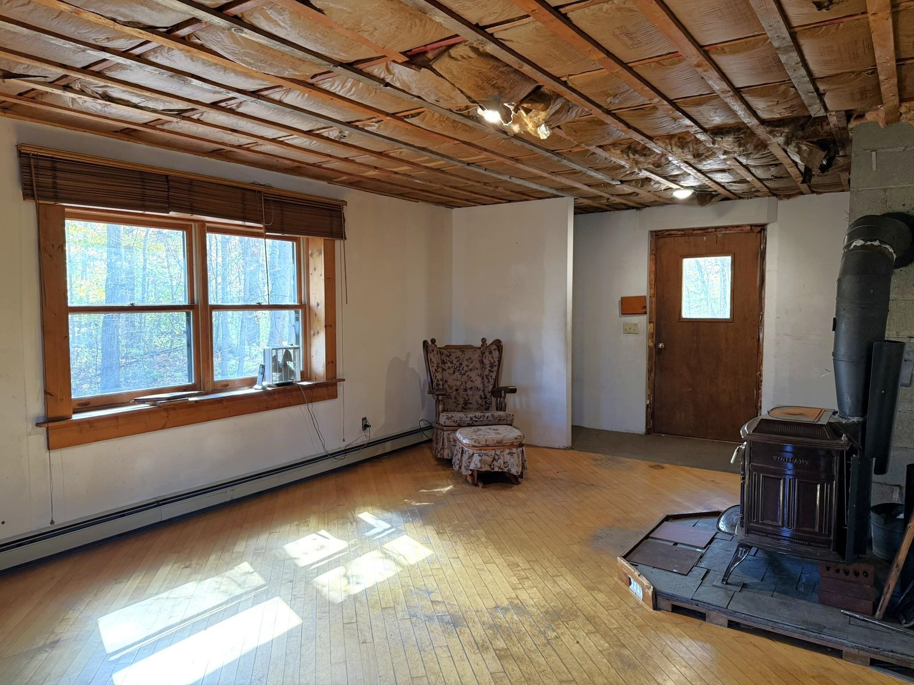
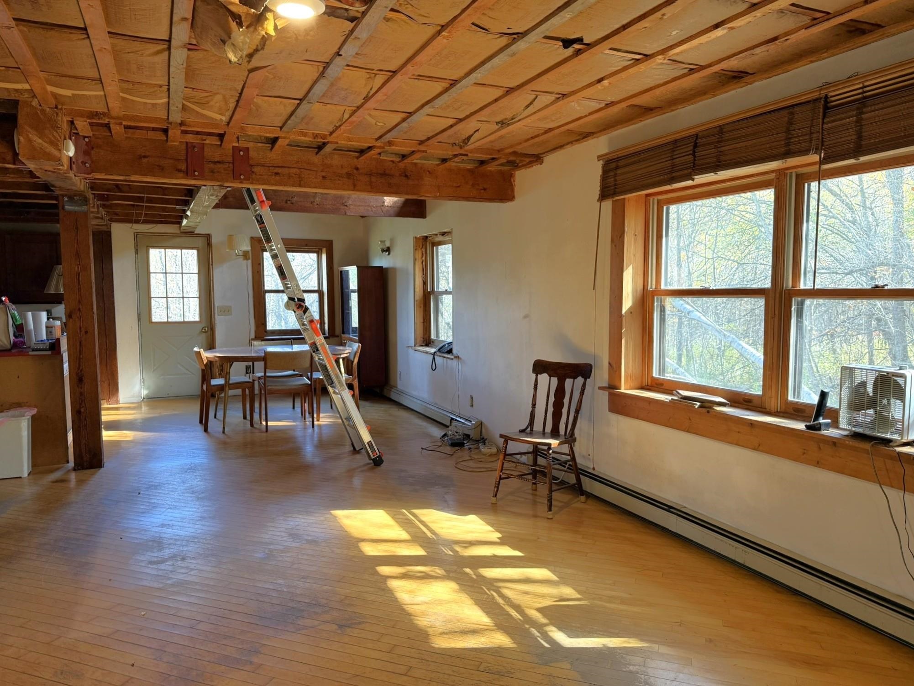
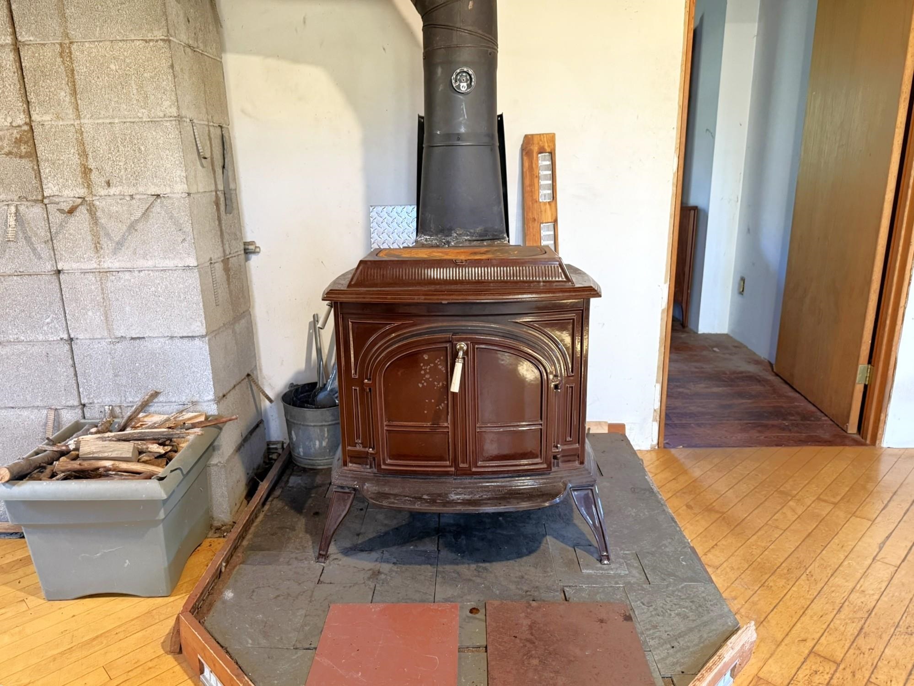
General Property Information
- Property Status:
- Active Under Contract
- Price:
- $265, 000
- Assessed:
- $0
- Assessed Year:
- County:
- VT-Lamoille
- Acres:
- 2.10
- Property Type:
- Single Family
- Year Built:
- 1980
- Agency/Brokerage:
- Brenda Menard
Choice Real Estate & Property Management - Bedrooms:
- 1
- Total Baths:
- 2
- Sq. Ft. (Total):
- 936
- Tax Year:
- 2025
- Taxes:
- $0
- Association Fees:
Offer Deadline: Friday, October 10th 2:00pm, don't miss your chance at this wonderful property! Nestled in a peaceful country setting, this charming log home offers warmth, character, and so many possibilities to finish it to your personal taste. The open floor plan creates a welcoming flow between the spacious living room, dining area, and kitchen—perfect for gathering and entertaining. The kitchen includes a handy pantry closet, while the first level also features a comfortable bedroom and a full bath for convenient single-level living. A bonus loft could be utilized for living space if desired. The full walkout basement adds versatility, offering another full bath and plenty of space to finish to your liking or use for dry storage. Once part of a larger parcel now within the Northern Rivers Land Trust, this property will soon be included in the Wolcott Town Forest conservation area, ensuring the surrounding natural beauty remains protected for generations to come. A large, detached storage shed provides ample room for tools and equipment, while a separate outbuilding offers the ideal setup for a studio, workshop, or creative retreat. This unique log home invites you to enjoy the serenity of nature while offering space and flexibility to make it your own.
Interior Features
- # Of Stories:
- 1.25
- Sq. Ft. (Total):
- 936
- Sq. Ft. (Above Ground):
- 936
- Sq. Ft. (Below Ground):
- 0
- Sq. Ft. Unfinished:
- 936
- Rooms:
- 11
- Bedrooms:
- 1
- Baths:
- 2
- Interior Desc:
- Dining Area, Hearth, Kitchen/Dining, Laundry Hook-ups, Living/Dining, Natural Woodwork, Indoor Storage, Walk-in Pantry, Wood Stove Hook-up, Basement Laundry
- Appliances Included:
- Gas Range, Refrigerator, Gas Water Heater
- Flooring:
- Hardwood, Other, Softwood
- Heating Cooling Fuel:
- Water Heater:
- Basement Desc:
- Concrete Floor, Daylight, Full, Partially Finished, Interior Stairs, Storage Space, Walkout, Interior Access, Exterior Access, Basement Stairs
Exterior Features
- Style of Residence:
- Log
- House Color:
- Natural
- Time Share:
- No
- Resort:
- No
- Exterior Desc:
- Exterior Details:
- Barn, Building, Deck, Natural Shade, Other - See Remarks, Outbuilding, Storage
- Amenities/Services:
- Land Desc.:
- Country Setting, Level, Sloping, Trail/Near Trail, Abuts Conservation, Near Paths, Rural
- Suitable Land Usage:
- Residential
- Roof Desc.:
- Metal, Standing Seam
- Driveway Desc.:
- Gravel
- Foundation Desc.:
- Poured Concrete
- Sewer Desc.:
- On-Site Septic Exists, Private, Replacement Field-OnSite
- Garage/Parking:
- No
- Garage Spaces:
- 0
- Road Frontage:
- 250
Other Information
- List Date:
- 2025-10-04
- Last Updated:


