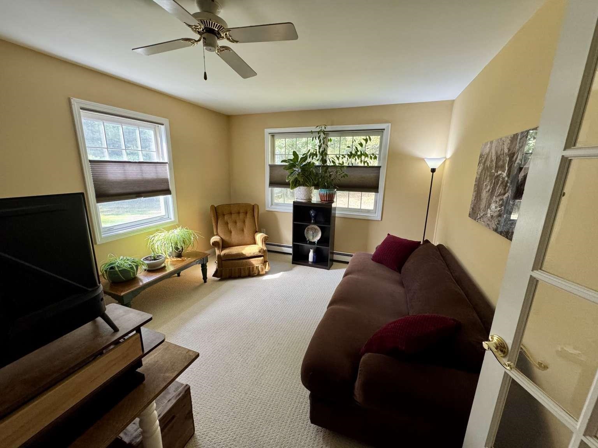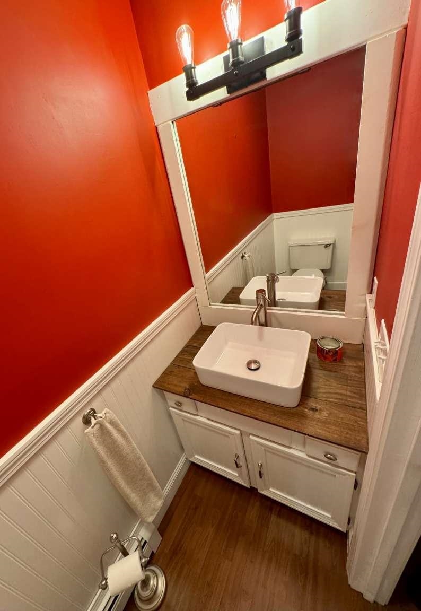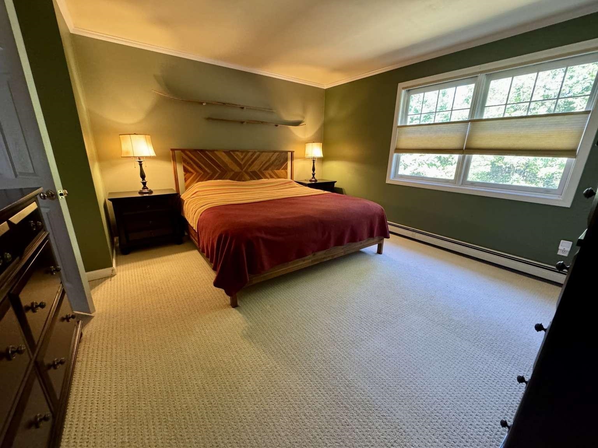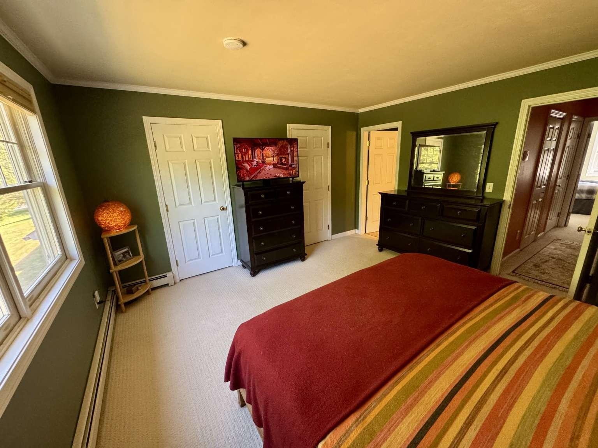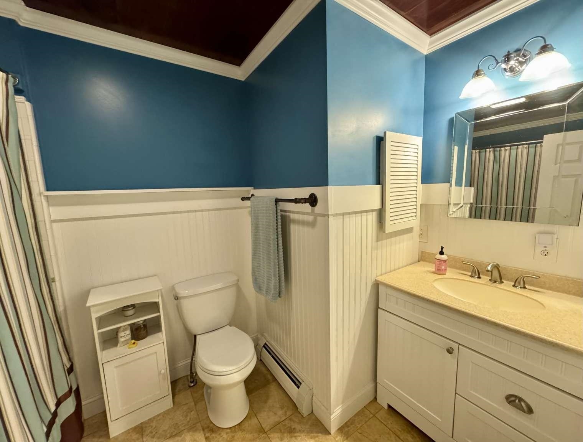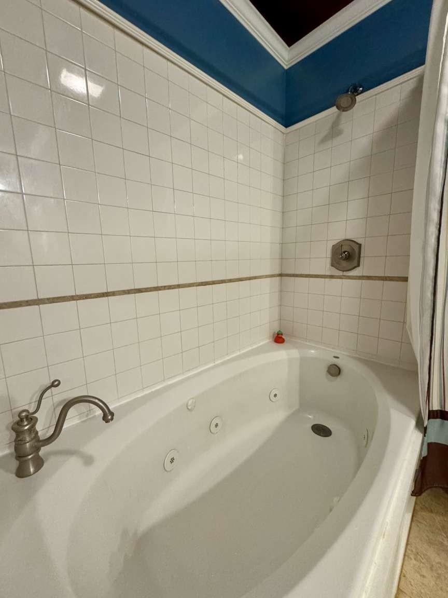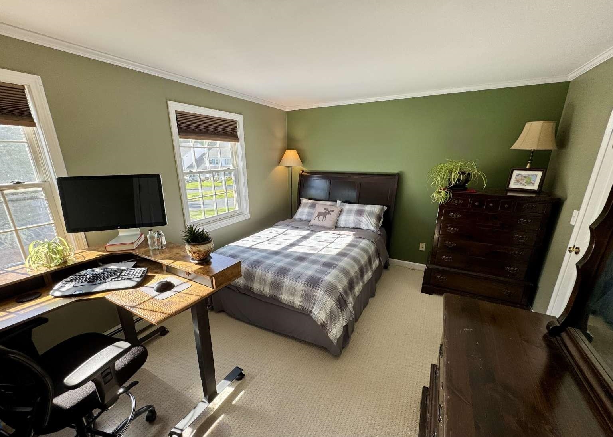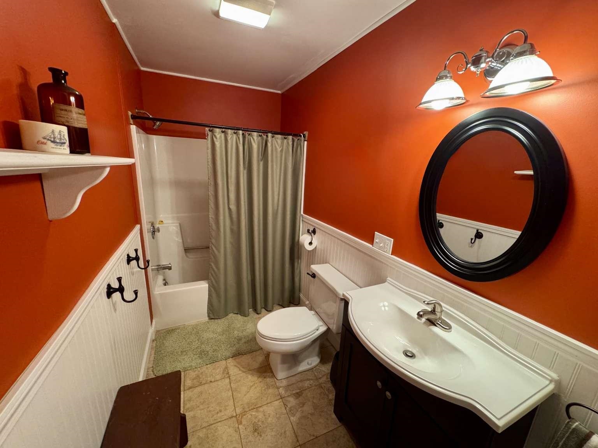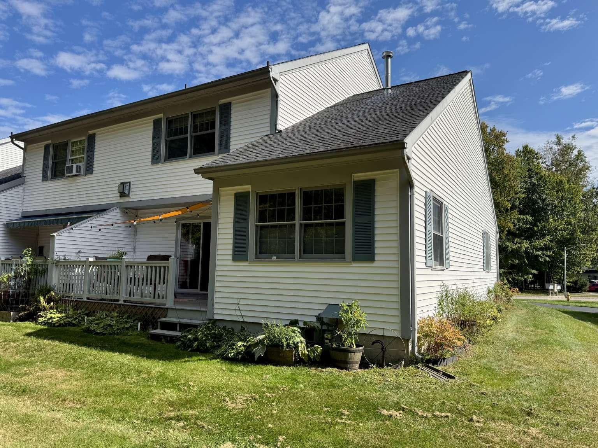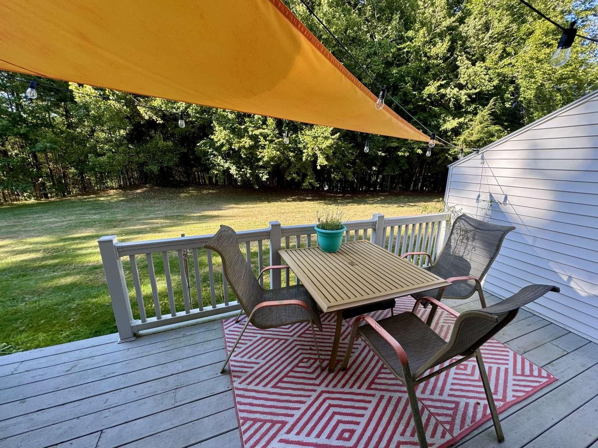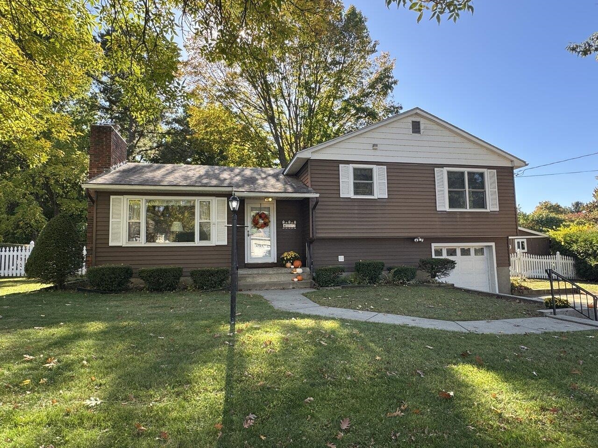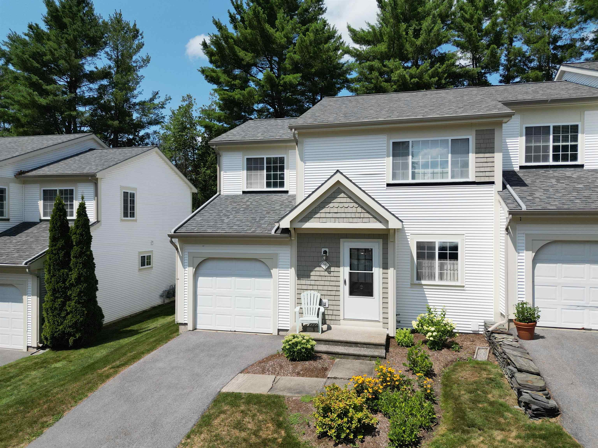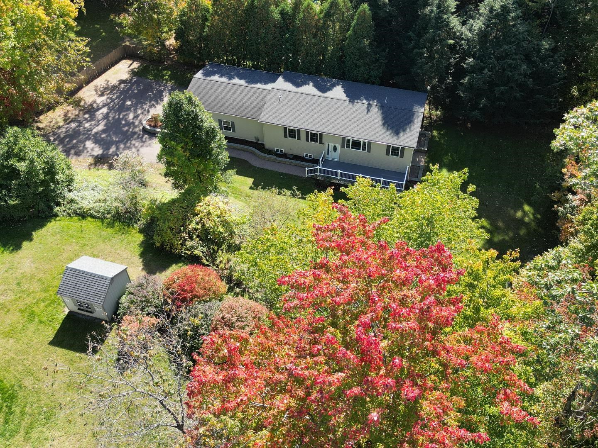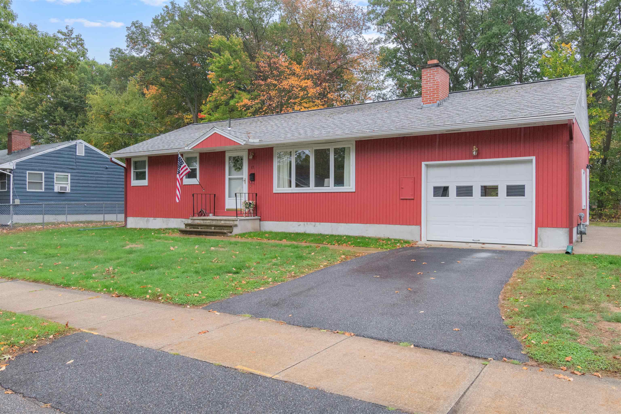1 of 16
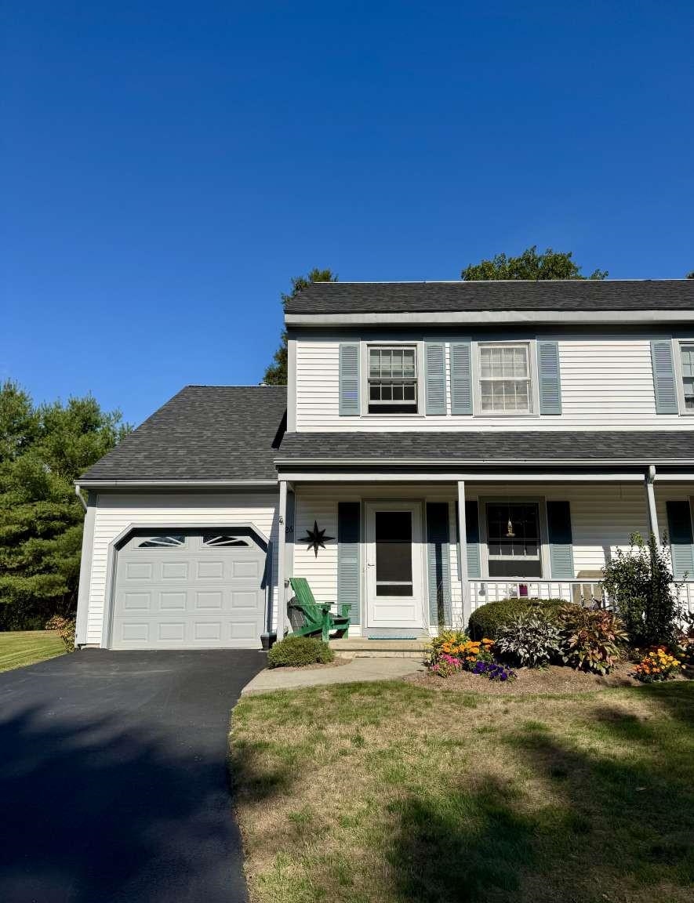
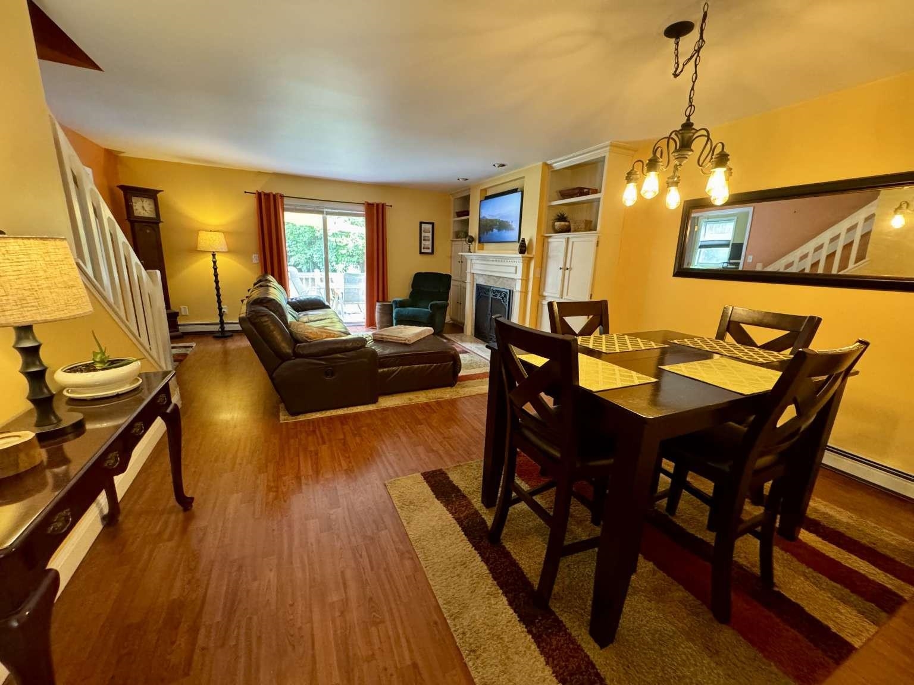
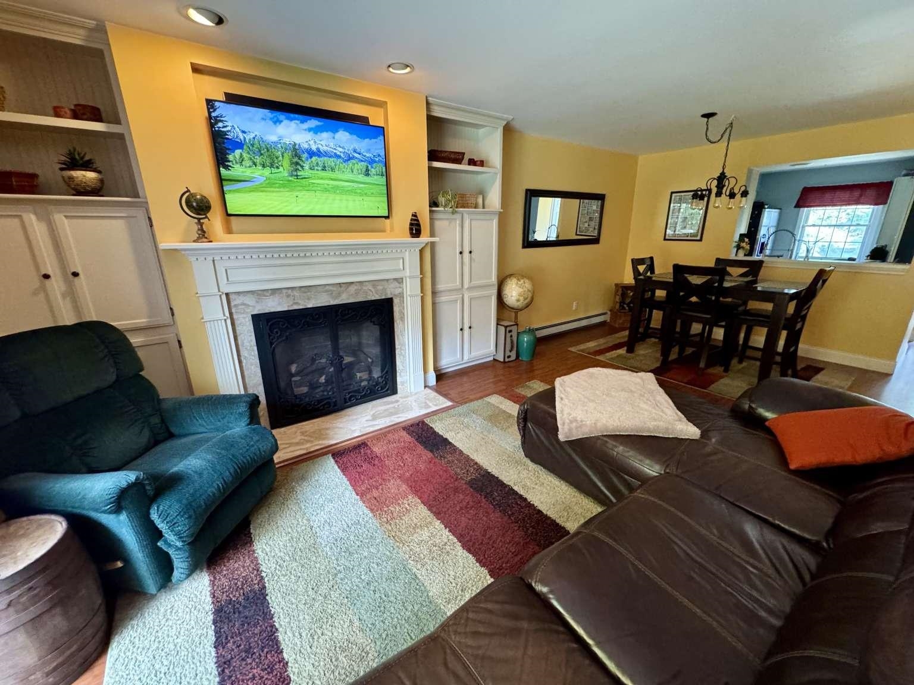
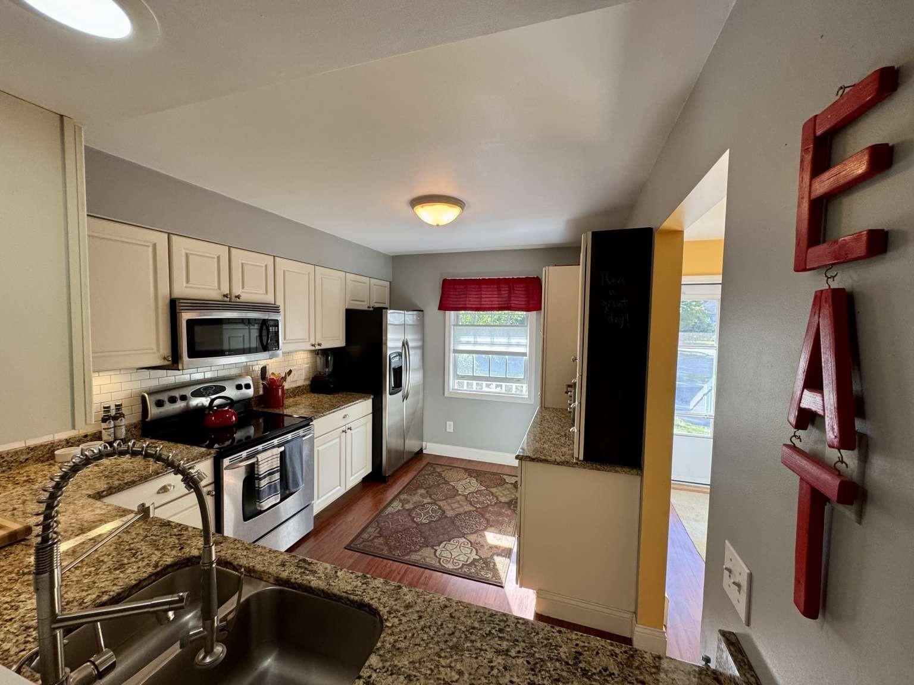
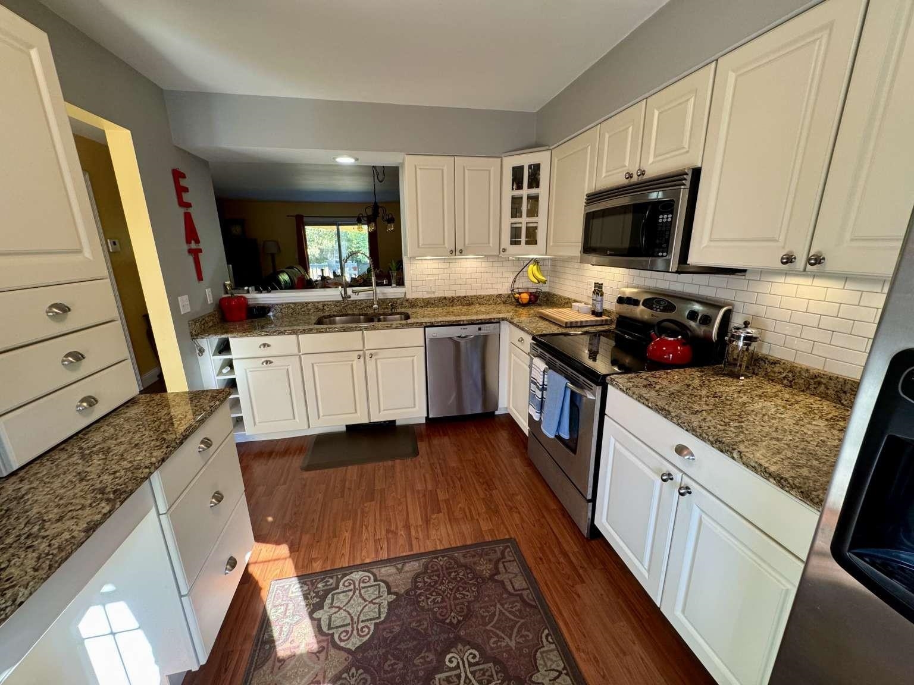
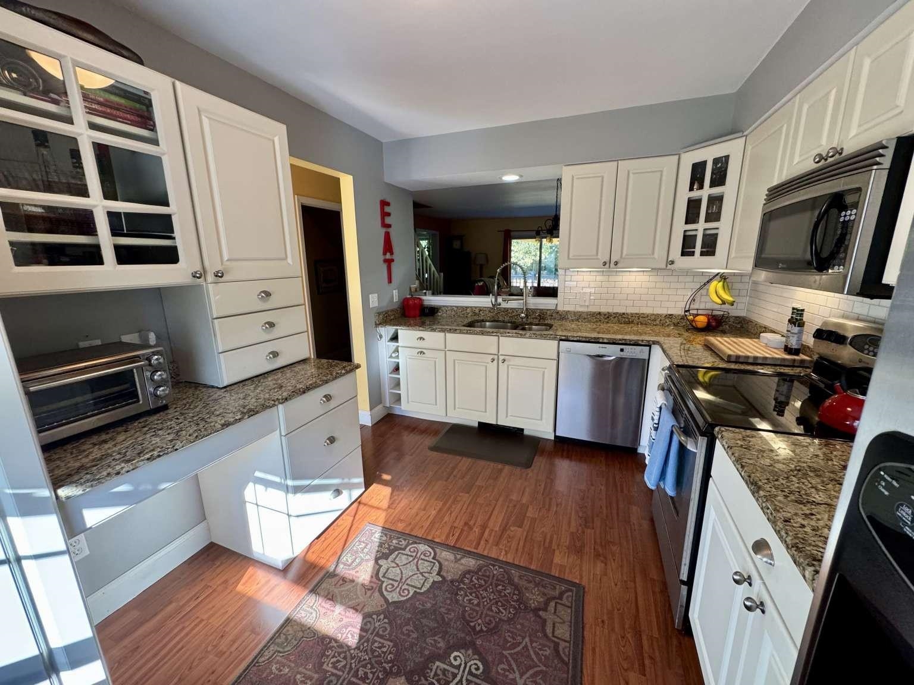
General Property Information
- Property Status:
- Active
- Price:
- $440, 000
- Assessed:
- $0
- Assessed Year:
- County:
- VT-Chittenden
- Acres:
- 0.00
- Property Type:
- Condo
- Year Built:
- 1990
- Agency/Brokerage:
- Jason Saphire
www.HomeZu.com - Bedrooms:
- 2
- Total Baths:
- 3
- Sq. Ft. (Total):
- 1554
- Tax Year:
- 2025
- Taxes:
- $6, 454
- Association Fees:
Beautifully maintained Perkins Bend end unit townhouse located on a quiet and friendly street. This unit offers a spacious main living and dining area, which opens to a deck with a large outdoor space that lines a wooded area. The kitchen has updated countertops and cabinetry with stainless steel appliances. The first floor includes a half bath and a sunny office / den with built-ins. The 2nd floor has 2 large bedrooms, each with their own full bath. The main bedroom has two closets and a large jetted soaking tub. The basement has ample room for storage. There is an attached one-car garage and the driveway is large enough for two vehicles. Very conveniently located, close to VT 289, Five Corners, the Essex Experience, parks and bike paths. Showings start Sunday, 10/12.
Interior Features
- # Of Stories:
- 2
- Sq. Ft. (Total):
- 1554
- Sq. Ft. (Above Ground):
- 1554
- Sq. Ft. (Below Ground):
- 0
- Sq. Ft. Unfinished:
- 500
- Rooms:
- 5
- Bedrooms:
- 2
- Baths:
- 3
- Interior Desc:
- Blinds, Dining Area, Gas Fireplace, Hearth, Primary BR w/ BA, Indoor Storage, 2nd Floor Laundry, Attic with Pulldown
- Appliances Included:
- Dishwasher, Dryer, Range Hood, Freezer, Microwave, Electric Range, Refrigerator, Washer
- Flooring:
- Carpet, Laminate
- Heating Cooling Fuel:
- Water Heater:
- Basement Desc:
- Concrete, Storage Space
Exterior Features
- Style of Residence:
- Contemporary, Duplex, End Unit, Garden, Multi-Level, Townhouse
- House Color:
- Time Share:
- No
- Resort:
- Exterior Desc:
- Exterior Details:
- Deck, Covered Porch, Window Screens
- Amenities/Services:
- Land Desc.:
- Condo Development, Landscaped, Sidewalks, Wooded
- Suitable Land Usage:
- Roof Desc.:
- Asphalt Shingle
- Driveway Desc.:
- Paved
- Foundation Desc.:
- Concrete
- Sewer Desc.:
- Public Sewer On-Site
- Garage/Parking:
- Yes
- Garage Spaces:
- 1
- Road Frontage:
- 0
Other Information
- List Date:
- 2025-10-05
- Last Updated:


