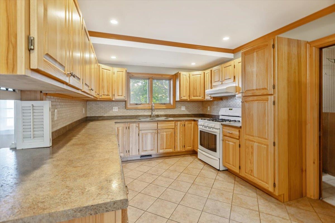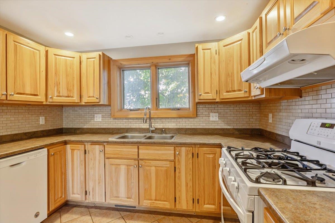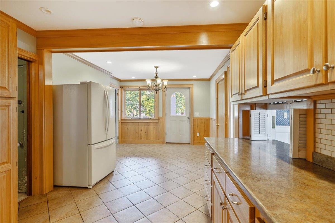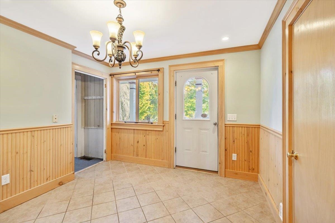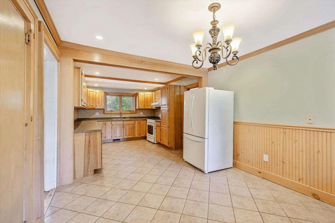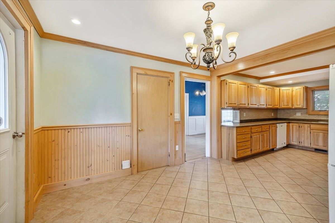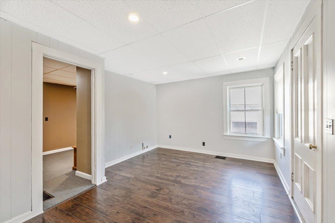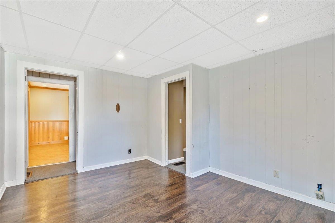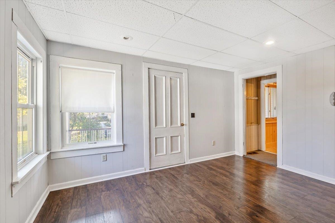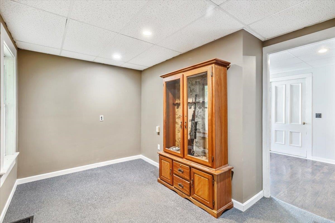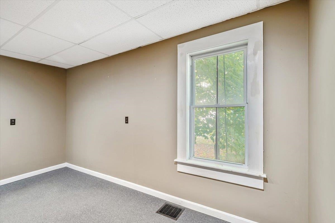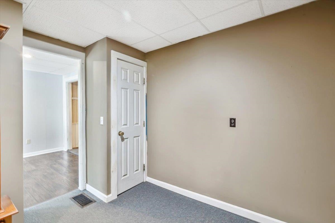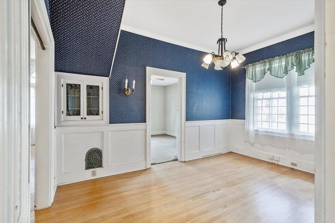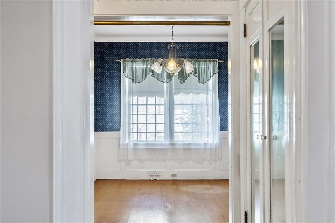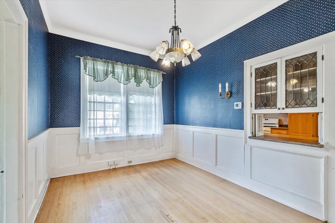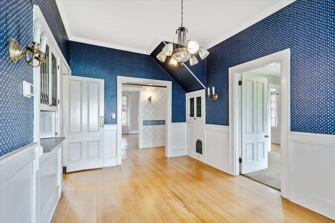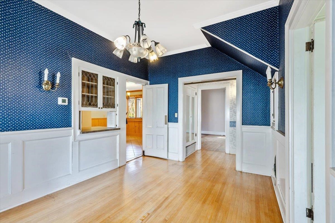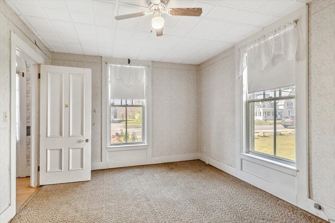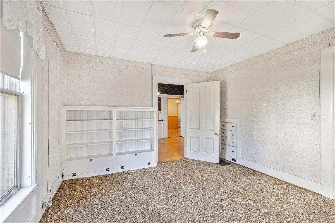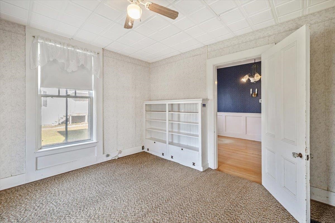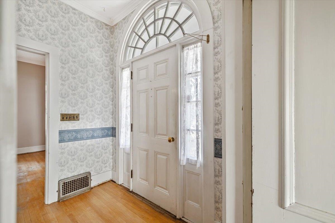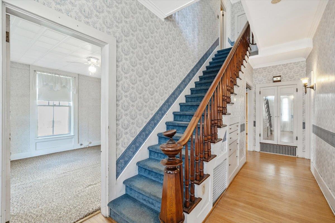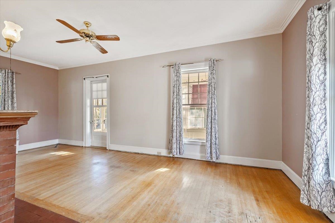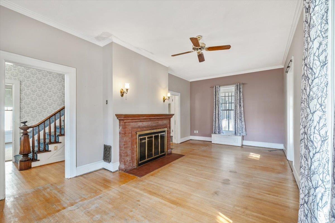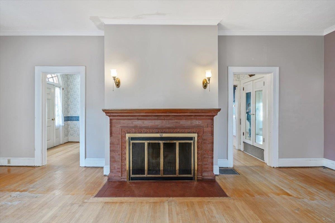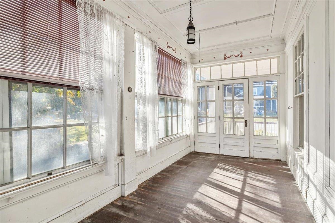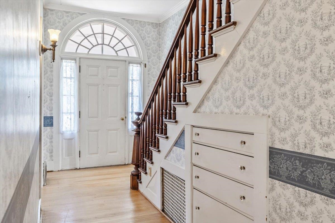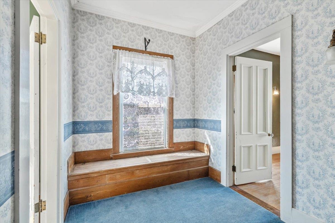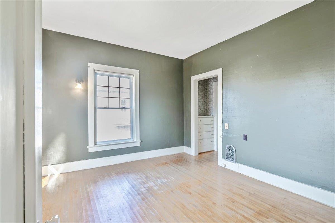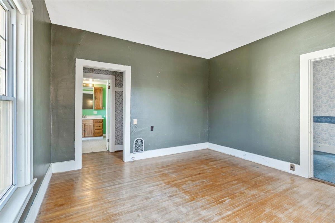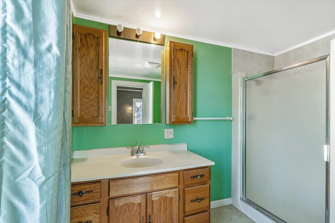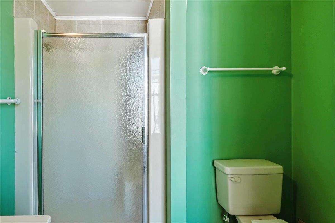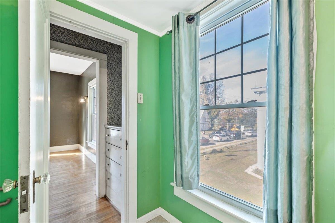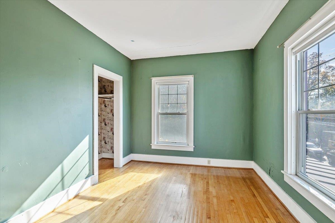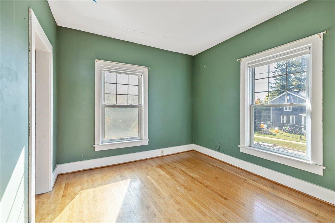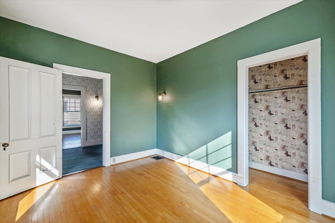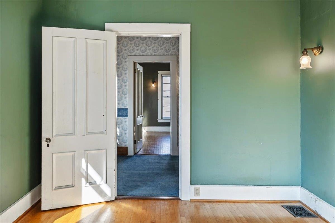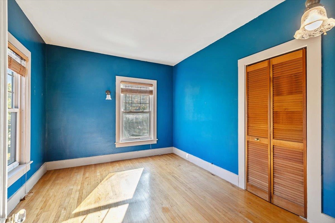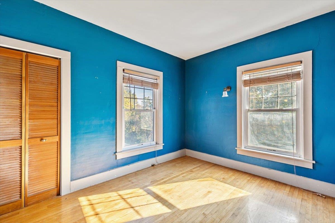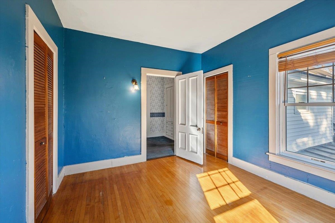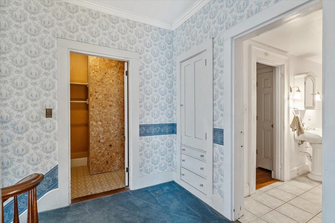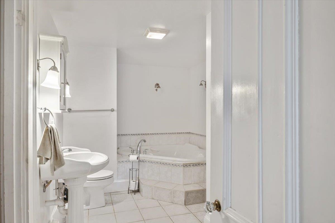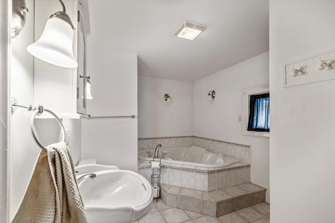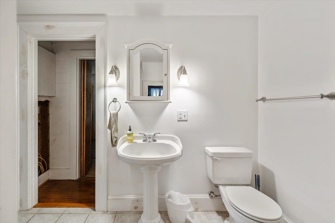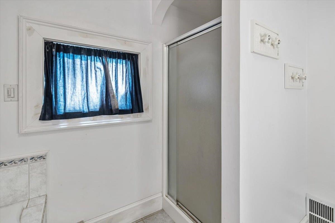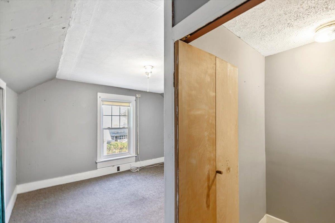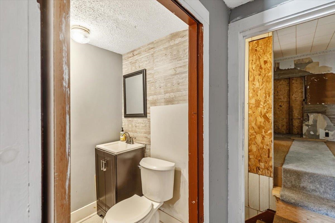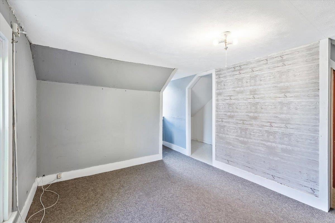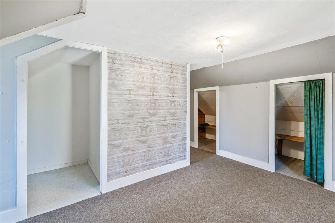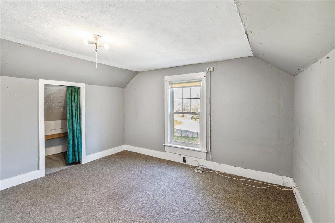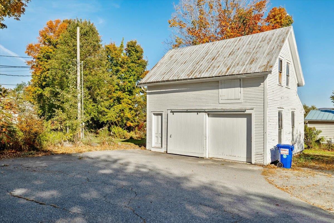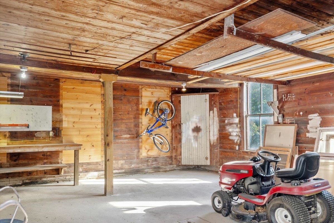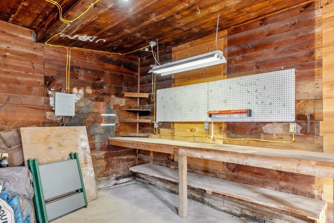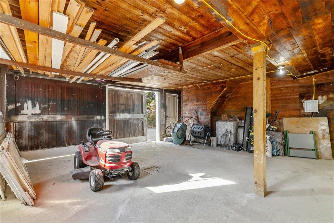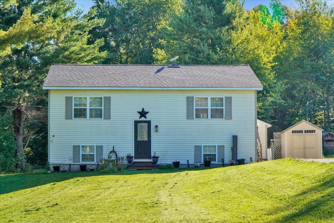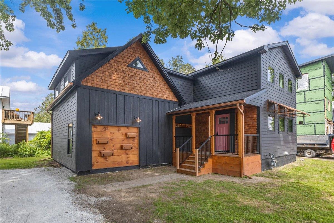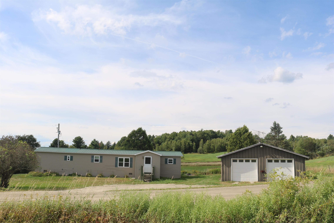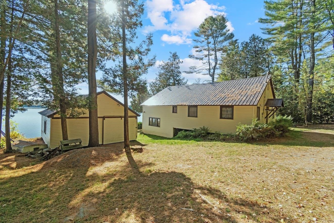1 of 60
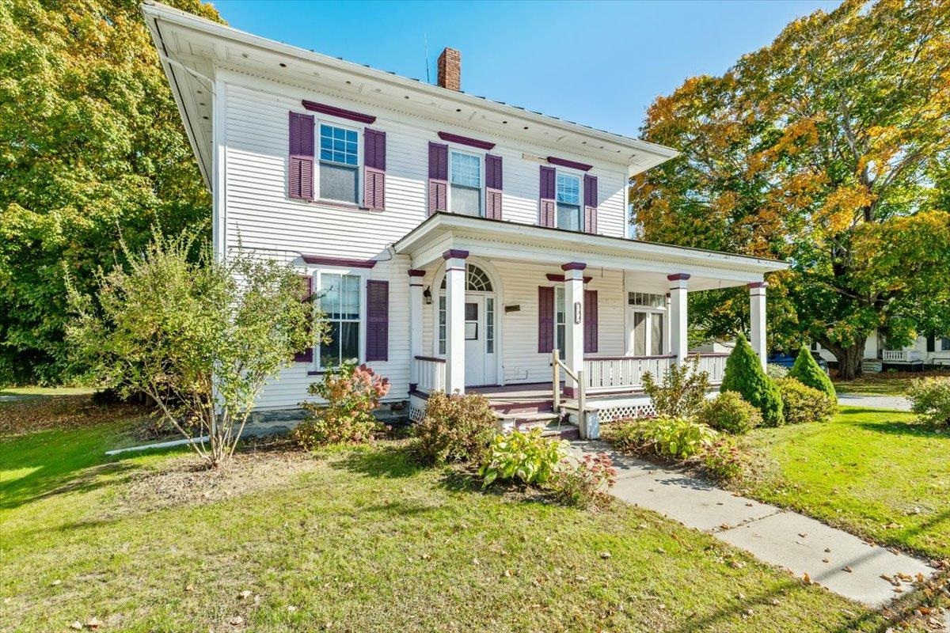
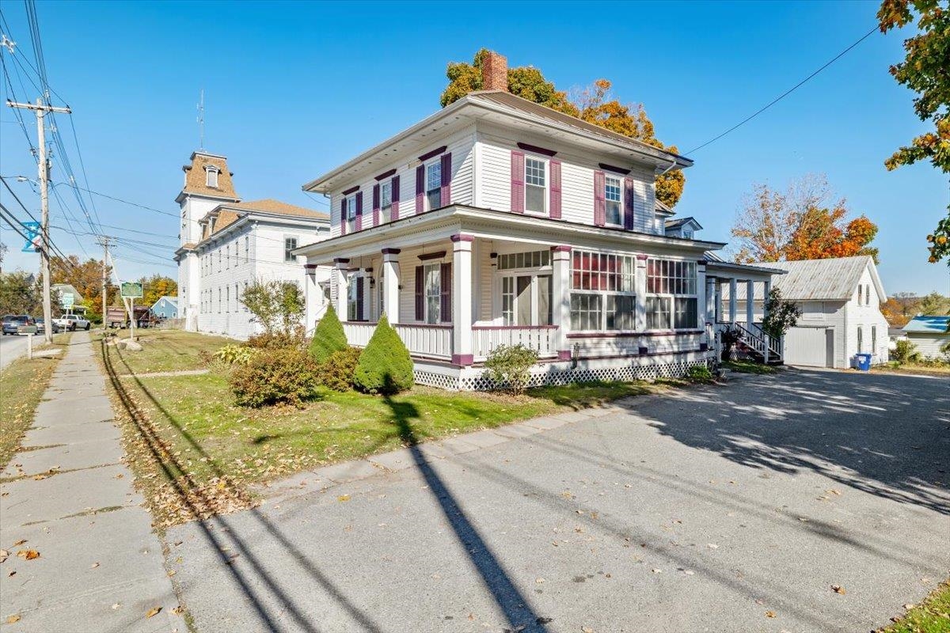
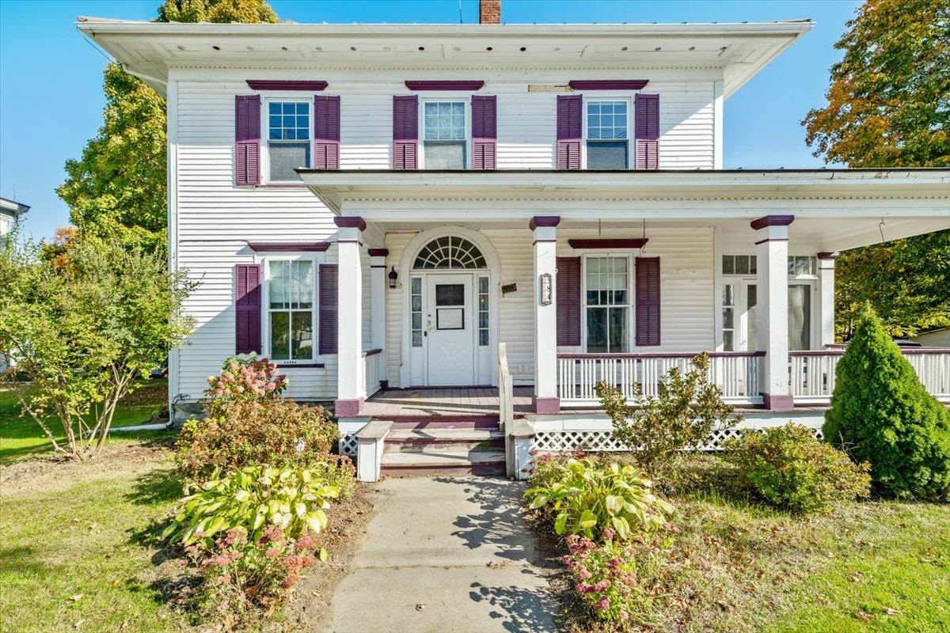
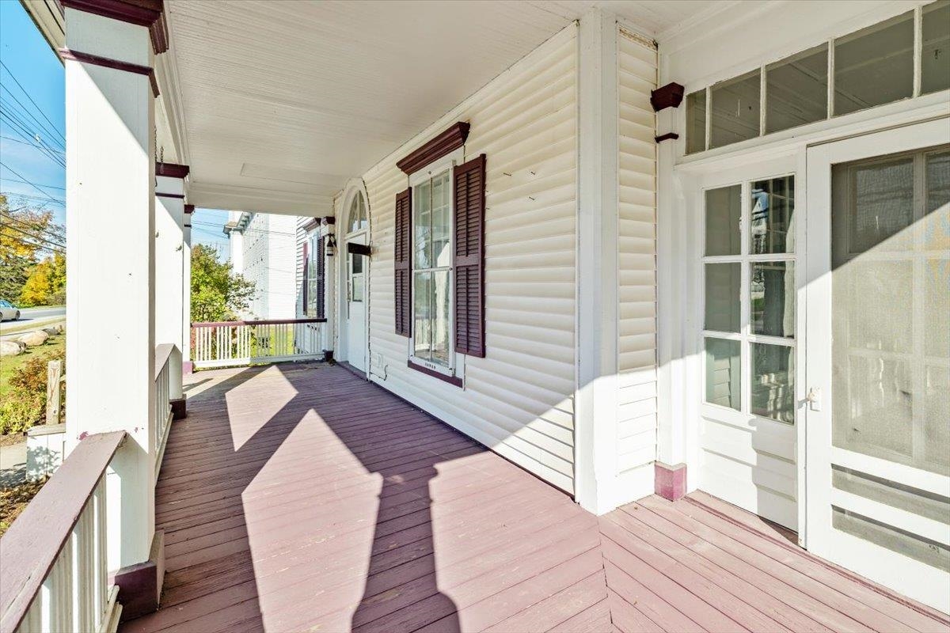
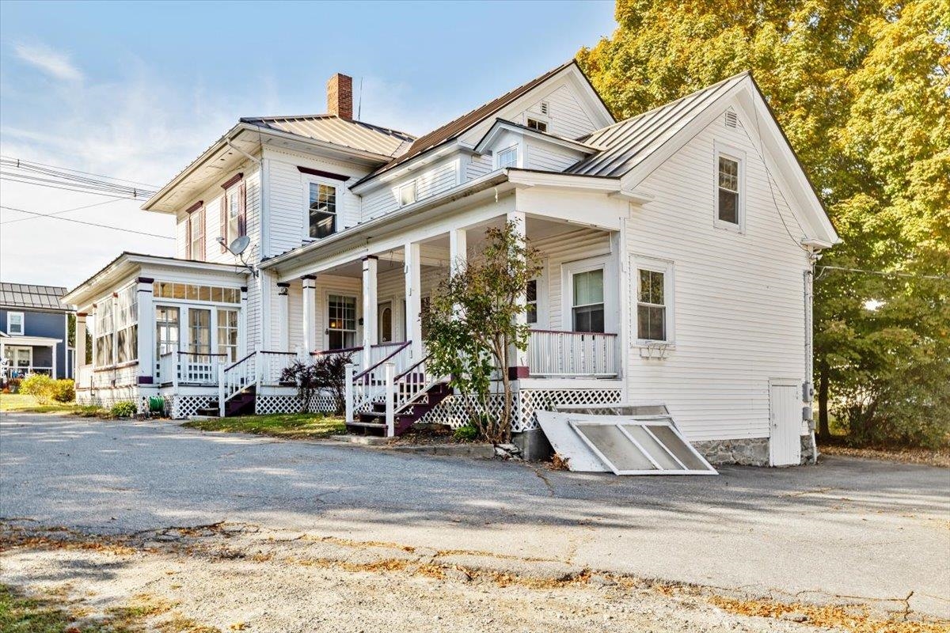
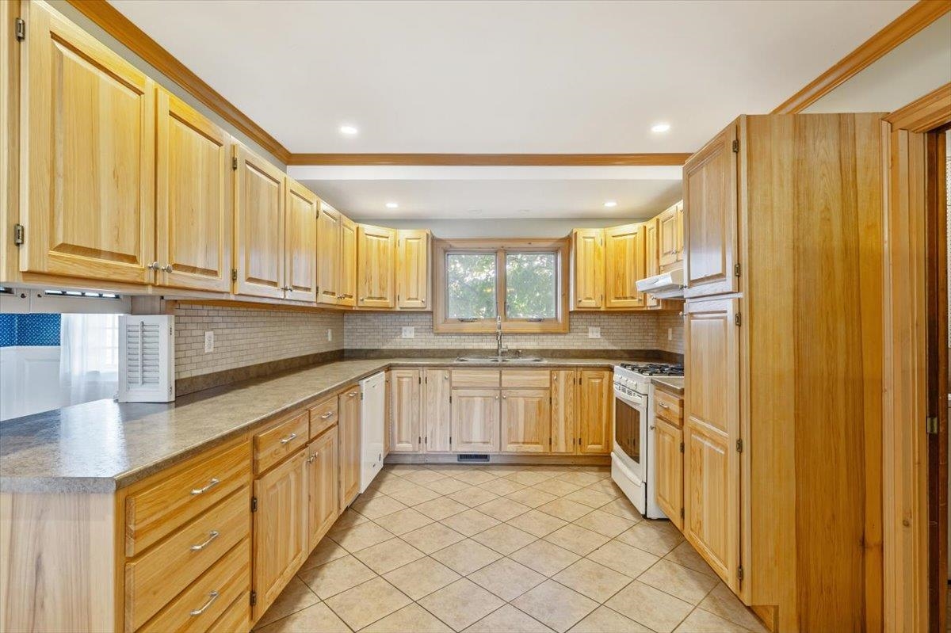
General Property Information
- Property Status:
- Active
- Price:
- $299, 000
- Assessed:
- $0
- Assessed Year:
- County:
- VT-Franklin
- Acres:
- 0.49
- Property Type:
- Single Family
- Year Built:
- 1914
- Agency/Brokerage:
- Tanya Bailey
M Realty - Bedrooms:
- 3
- Total Baths:
- 3
- Sq. Ft. (Total):
- 2924
- Tax Year:
- 2025
- Taxes:
- $6, 762
- Association Fees:
Welcome to a property that truly feels like home, where quality and craftsmanship meet modern functionality. Step inside and you'll immediately appreciate the warmth of the beautiful hardwood flooring. The heart of this home is the kitchen, featuring truly unique, handmade cabinetry from a local artisan—a stunning centerpiece for all your cooking and entertaining. Upstairs, you'll find three spacious bedrooms and two and a half bathrooms, including a primary suite designed to be your private sanctuary. But the charm doesn't end there! Enjoy year-round relaxation on the enclosed porch, or take your morning coffee out to the separate covered porch. The house is already wired for home offices. This flexibility means you can work from home in a dedicated, separate space, or, with some modifications, even turn it into a fantastic professional office building for a small business. There's even a detached two car garage with ample storage above. This is more than a house; it’s a lifestyle, combining elegance, comfort, and unmatched workspace potential. Don't miss the chance to make it yours.
Interior Features
- # Of Stories:
- 2
- Sq. Ft. (Total):
- 2924
- Sq. Ft. (Above Ground):
- 2924
- Sq. Ft. (Below Ground):
- 0
- Sq. Ft. Unfinished:
- 1480
- Rooms:
- 10
- Bedrooms:
- 3
- Baths:
- 3
- Interior Desc:
- Dining Area, Wood Fireplace, Primary BR w/ BA, 1st Floor Laundry
- Appliances Included:
- Dishwasher, Dryer, Range Hood, Gas Range, Refrigerator, Washer, Natural Gas Water Heater
- Flooring:
- Carpet, Ceramic Tile, Hardwood, Vinyl Plank
- Heating Cooling Fuel:
- Water Heater:
- Basement Desc:
- Unfinished
Exterior Features
- Style of Residence:
- New Englander
- House Color:
- Time Share:
- No
- Resort:
- Exterior Desc:
- Exterior Details:
- Porch, Covered Porch, Enclosed Porch
- Amenities/Services:
- Land Desc.:
- Sidewalks, In Town, Near Country Club, Near Shopping
- Suitable Land Usage:
- Roof Desc.:
- Corrugated, Standing Seam
- Driveway Desc.:
- Paved
- Foundation Desc.:
- Stone
- Sewer Desc.:
- Public
- Garage/Parking:
- Yes
- Garage Spaces:
- 2
- Road Frontage:
- 100
Other Information
- List Date:
- 2025-10-05
- Last Updated:


