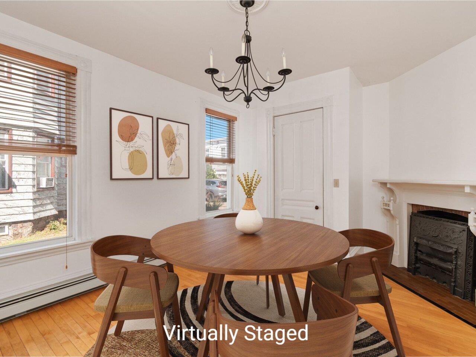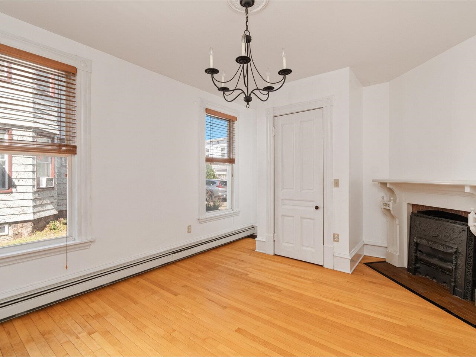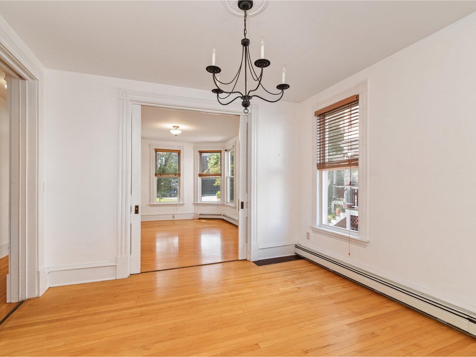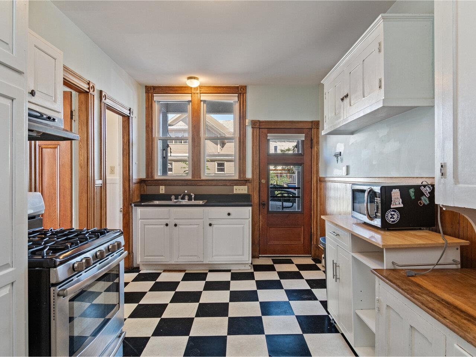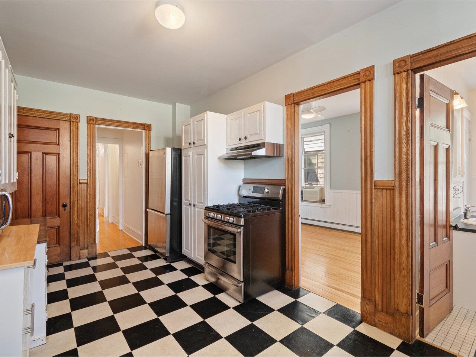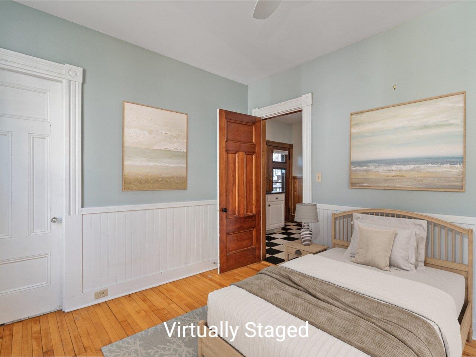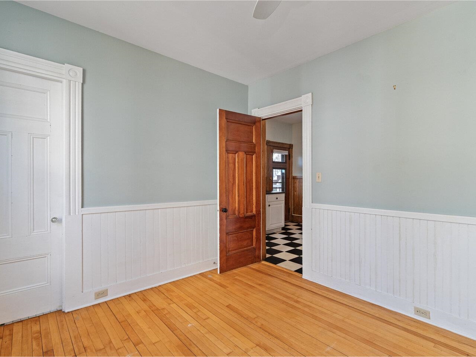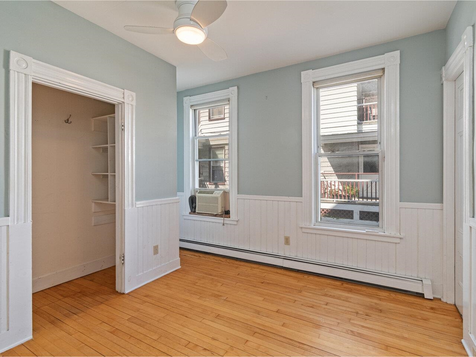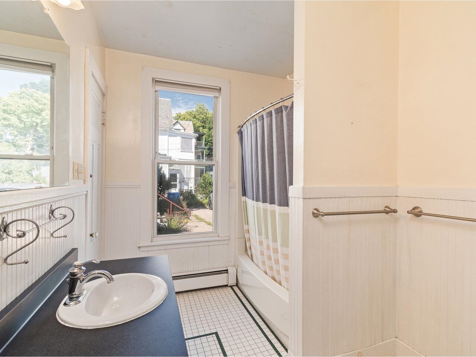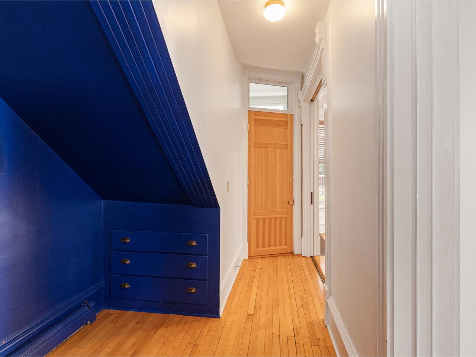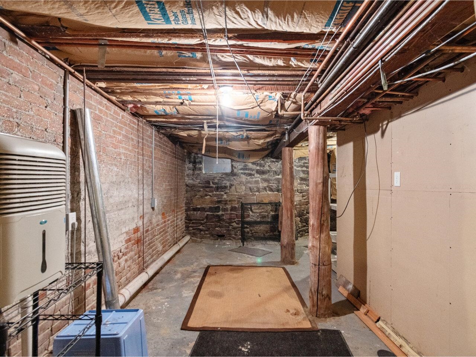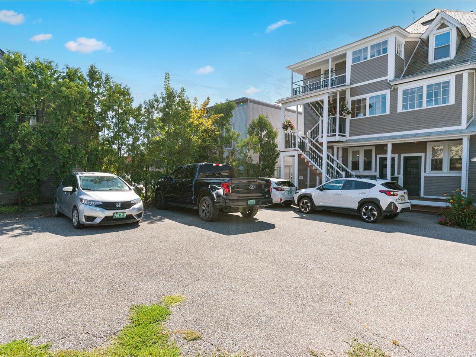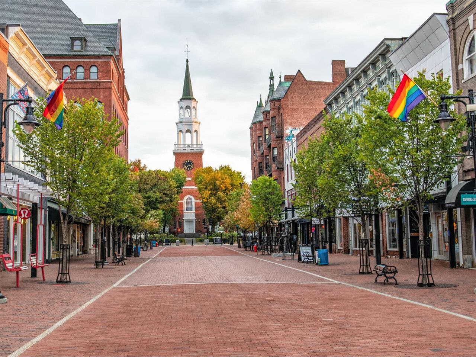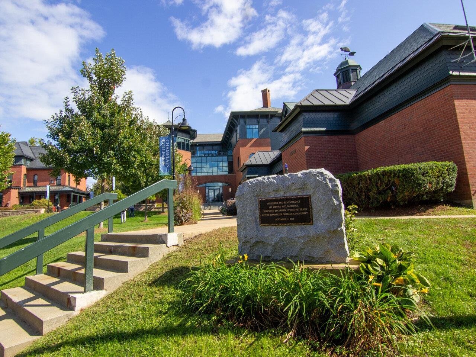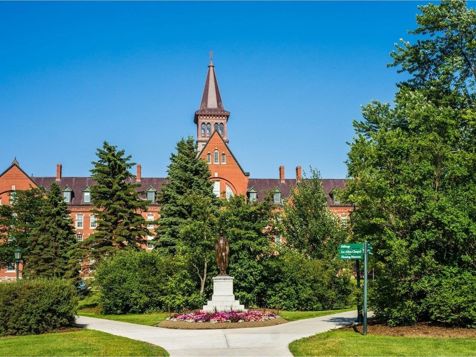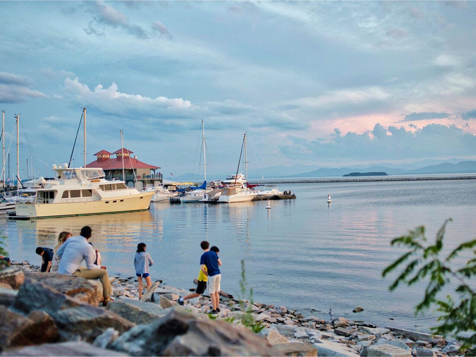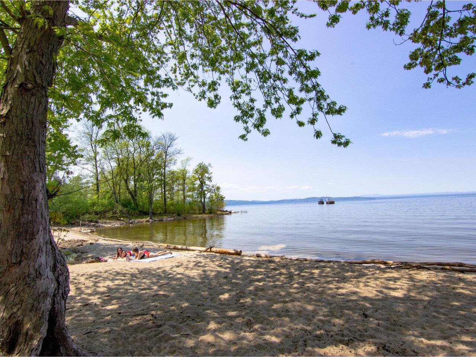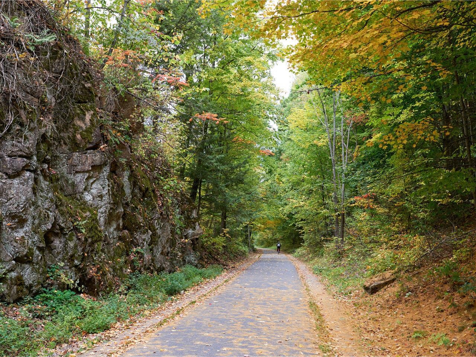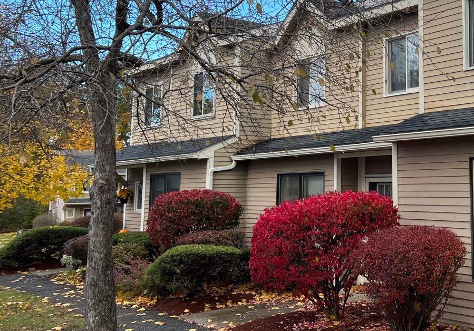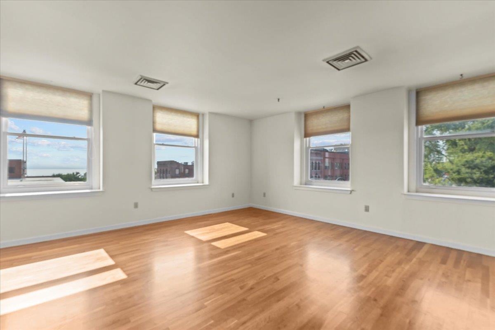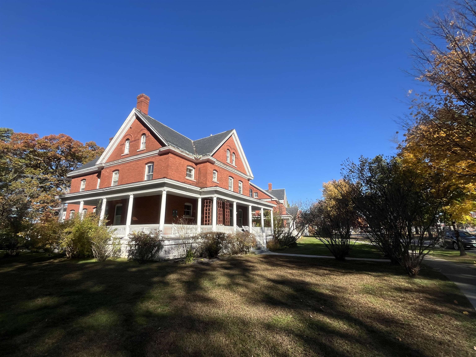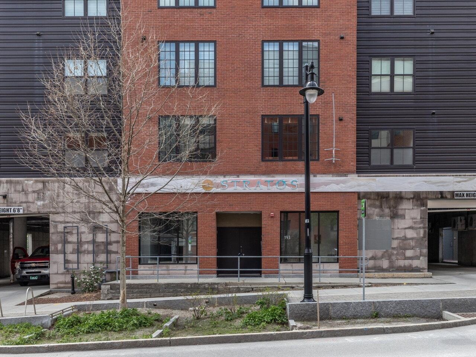1 of 24
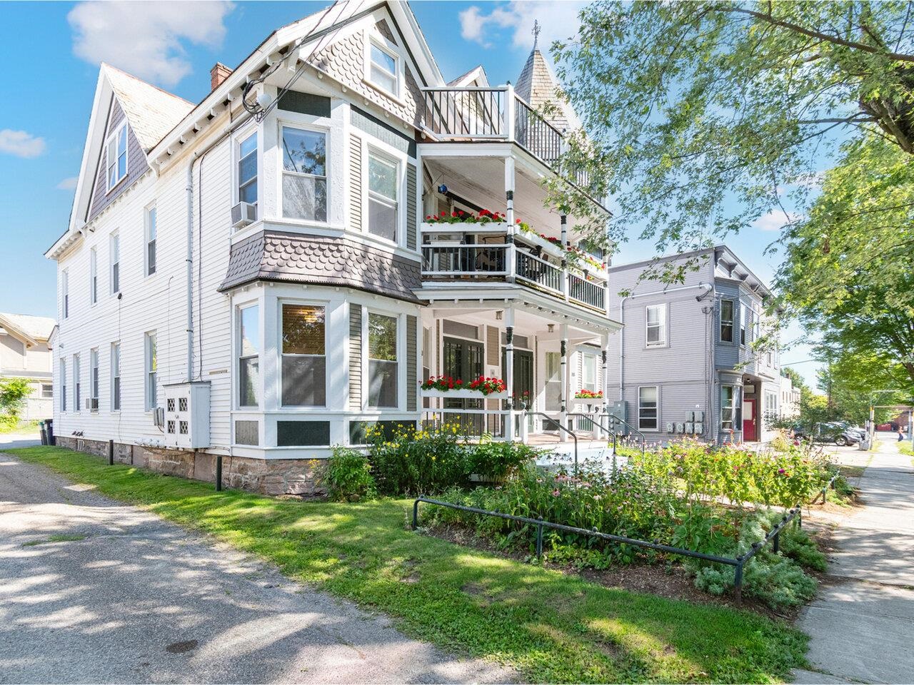
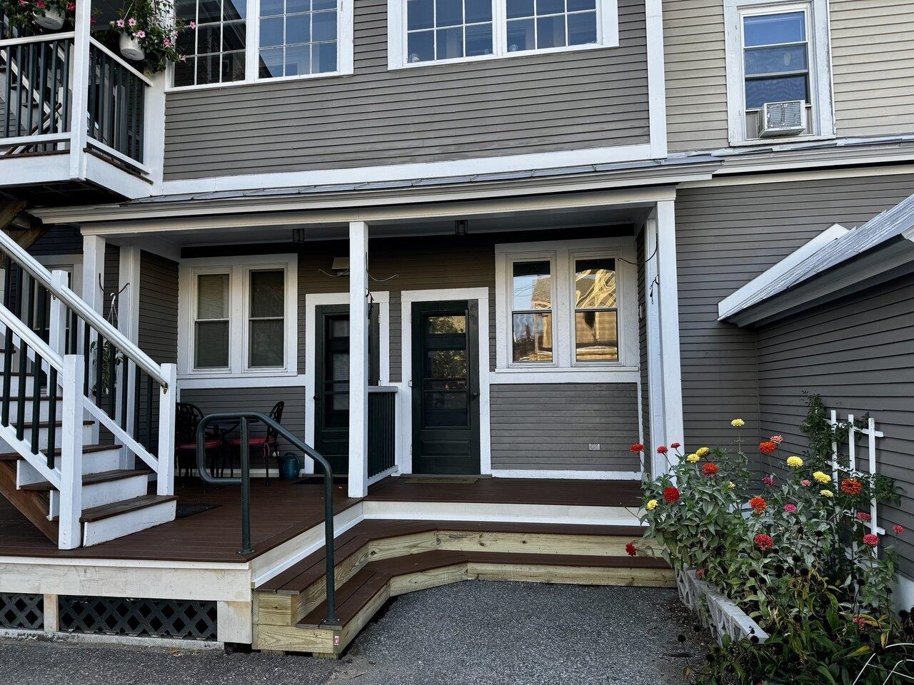
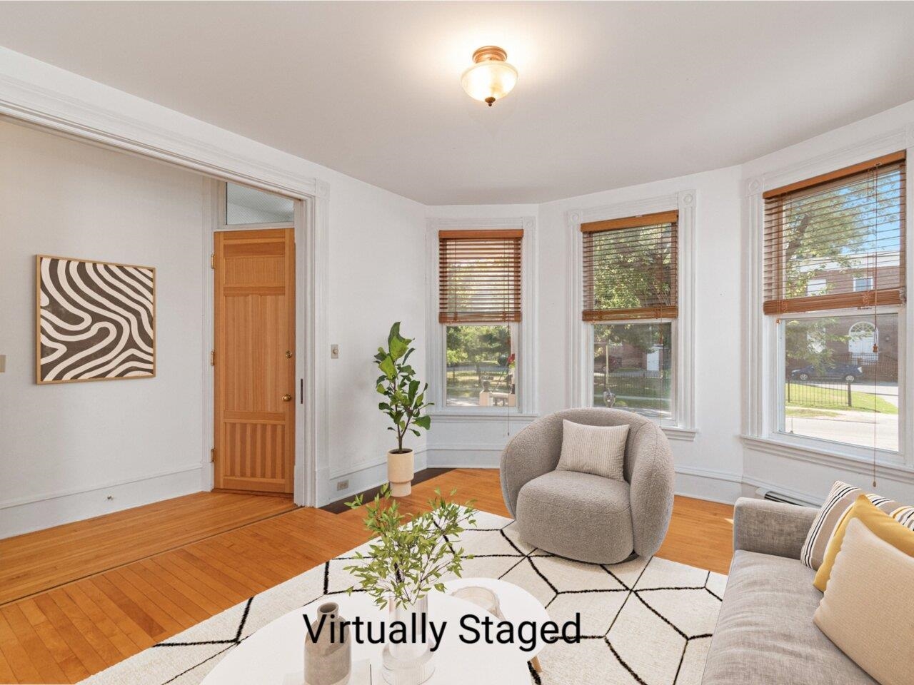
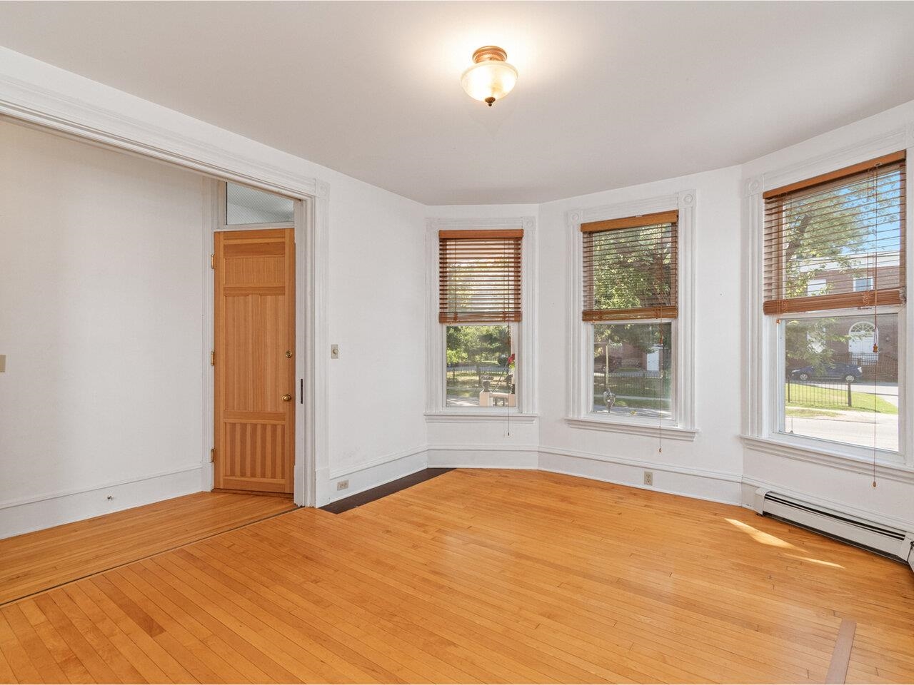
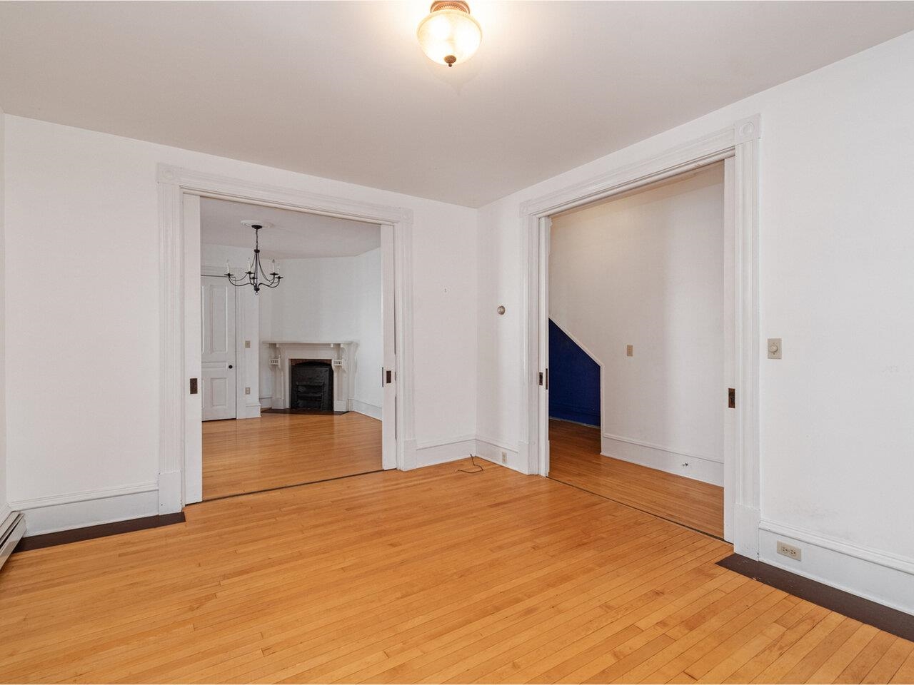
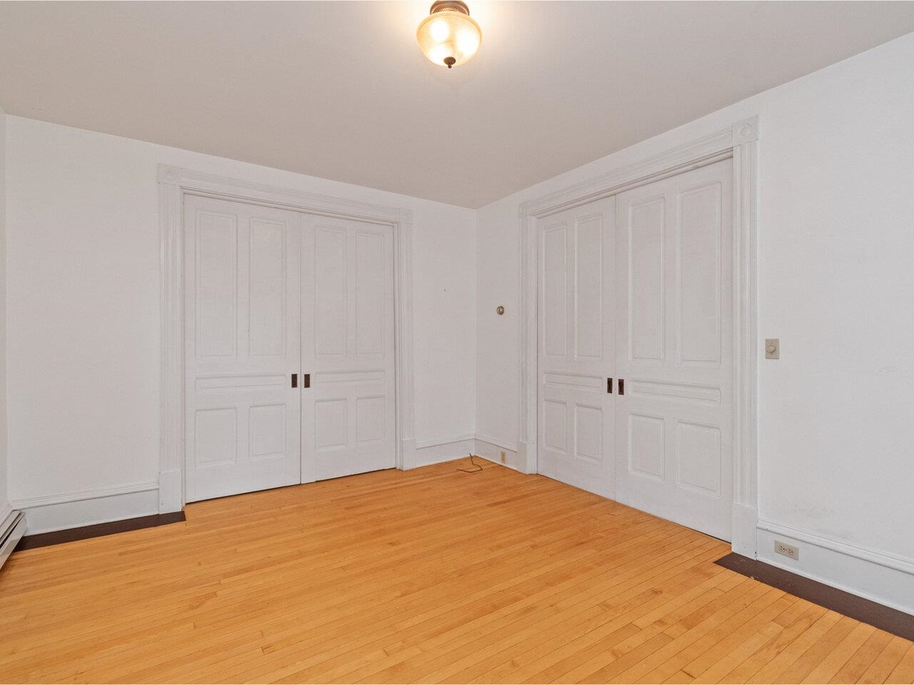
General Property Information
- Property Status:
- Active
- Price:
- $339, 000
- Unit Number
- 1
- Assessed:
- $0
- Assessed Year:
- County:
- VT-Chittenden
- Acres:
- 0.00
- Property Type:
- Condo
- Year Built:
- 1900
- Agency/Brokerage:
- Sarah Harrington
Coldwell Banker Hickok and Boardman - Bedrooms:
- 1
- Total Baths:
- 1
- Sq. Ft. (Total):
- 986
- Tax Year:
- 2025
- Taxes:
- $6, 478
- Association Fees:
Full of classic historic charm, this 1-bedroom condo offers a rare opportunity to live just moments from both Church Street Marketplace and Waterfront Park. Inside, the first-floor layout includes a spacious primary bedroom en suite and a sunny living room that flows seamlessly into the dining area - perfect for relaxing or entertaining. The home’s vintage character is evident throughout, creating a warm and inviting feel. Enjoy outdoor living with a welcoming shared front porch and a private back deck. This unit also comes with one off-street parking space, with additional parking available on the street. A private basement storage area provides plenty of extra room, while the other half of the basement offers shared laundry facilities for all residents. The location truly can’t be beat - easy access to public transportation and just minutes from local colleges, the University of Vermont Medical Center, and all that Burlington has to offer!
Interior Features
- # Of Stories:
- 1
- Sq. Ft. (Total):
- 986
- Sq. Ft. (Above Ground):
- 986
- Sq. Ft. (Below Ground):
- 0
- Sq. Ft. Unfinished:
- 0
- Rooms:
- 4
- Bedrooms:
- 1
- Baths:
- 1
- Interior Desc:
- Ceiling Fan
- Appliances Included:
- Range Hood, Microwave, Gas Range, Refrigerator, Natural Gas Water Heater, Water Heater off Boiler, Tank Water Heater
- Flooring:
- Hardwood, Tile, Vinyl
- Heating Cooling Fuel:
- Water Heater:
- Basement Desc:
- Concrete Floor, Full, Other, Interior Stairs, Locked Storage, Storage Space, Unfinished, Interior Access, Exterior Access
Exterior Features
- Style of Residence:
- Historic Vintage
- House Color:
- Grey
- Time Share:
- No
- Resort:
- Exterior Desc:
- Exterior Details:
- Deck, Natural Shade, Covered Porch
- Amenities/Services:
- Land Desc.:
- City Lot, Condo Development, Landscaped, Level, Sidewalks, Near Shopping, Near Public Transportatn, Near Hospital, Near School(s)
- Suitable Land Usage:
- Residential
- Roof Desc.:
- Slate
- Driveway Desc.:
- Common/Shared, Paved
- Foundation Desc.:
- Brick, Concrete
- Sewer Desc.:
- Public
- Garage/Parking:
- No
- Garage Spaces:
- 0
- Road Frontage:
- 52
Other Information
- List Date:
- 2025-10-06
- Last Updated:


