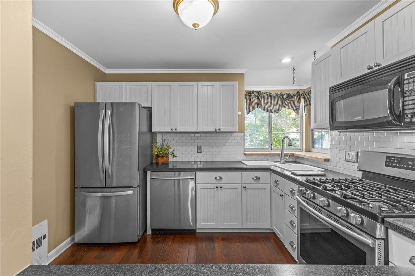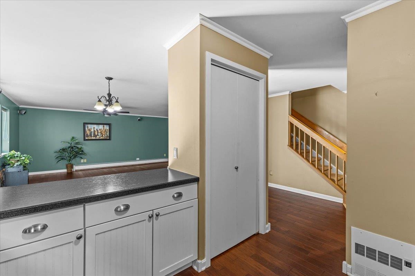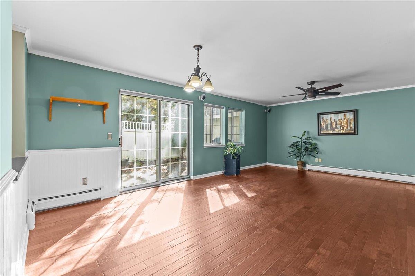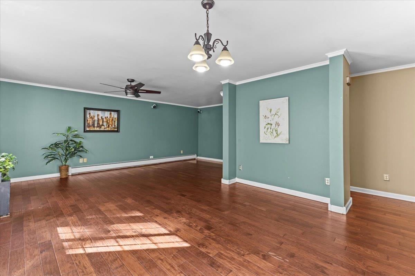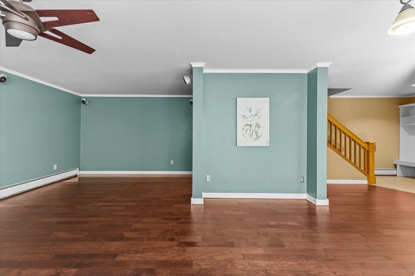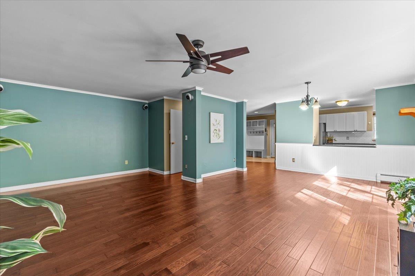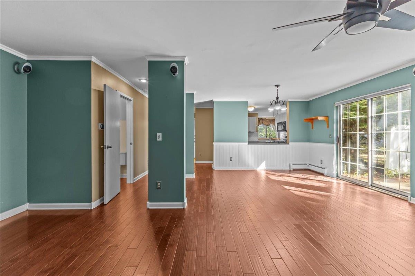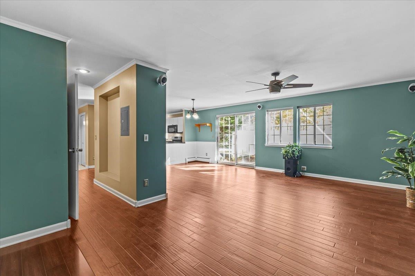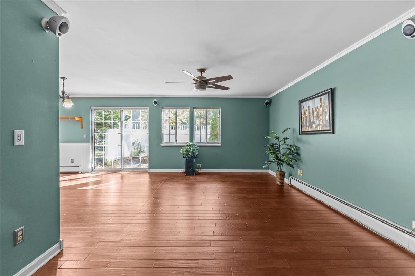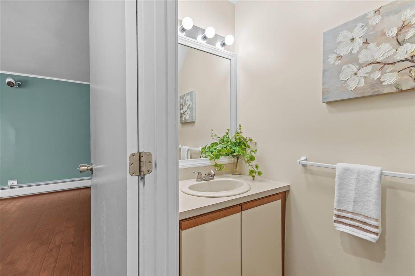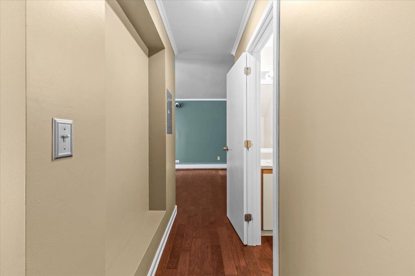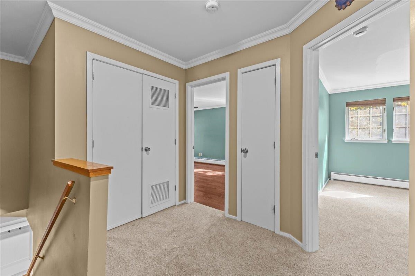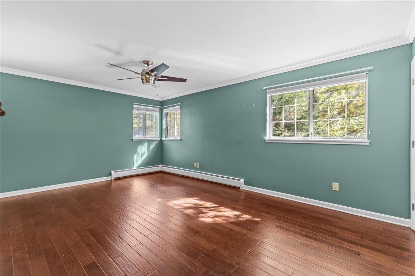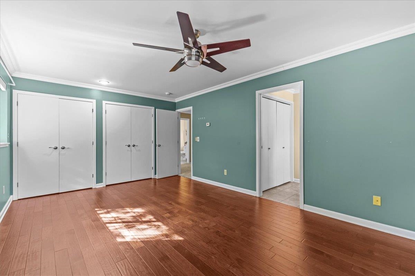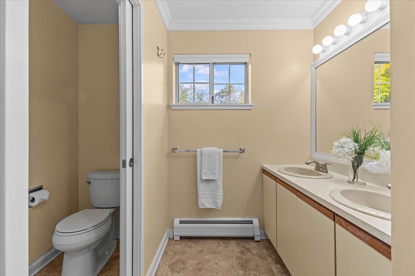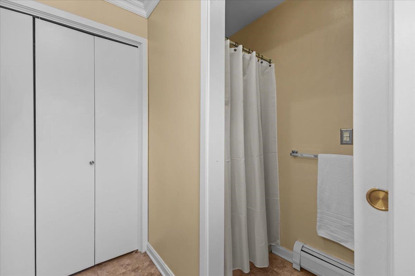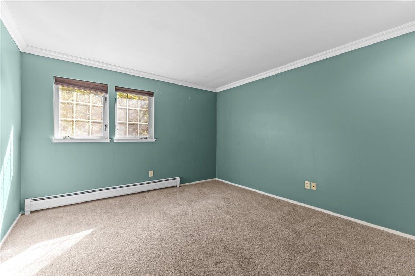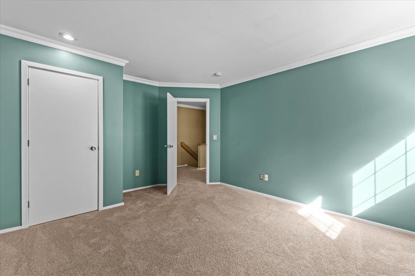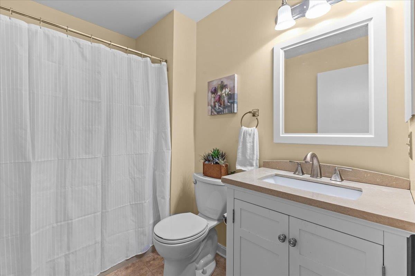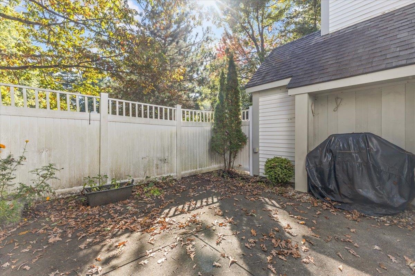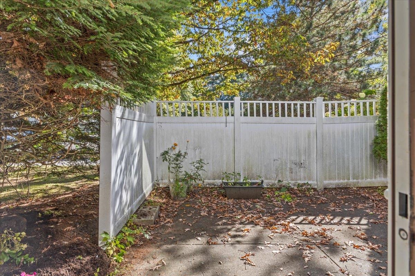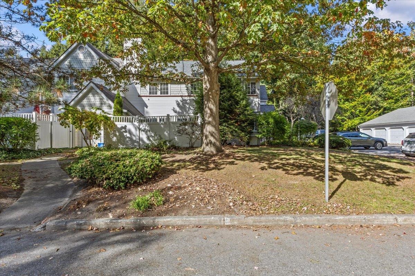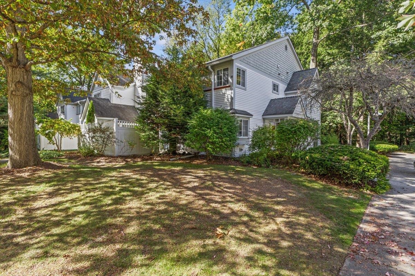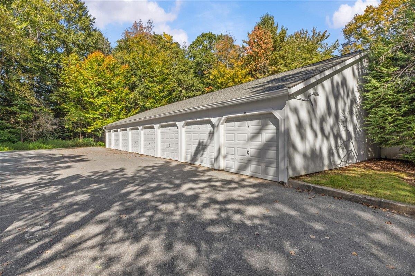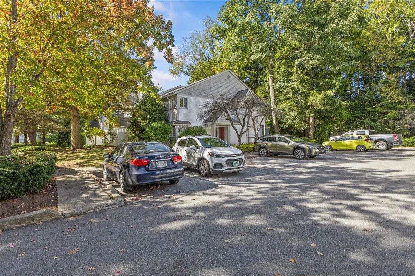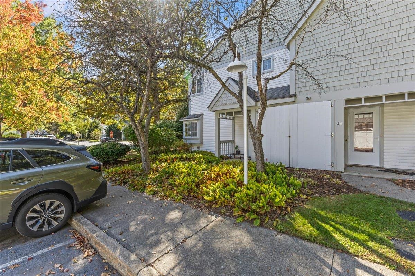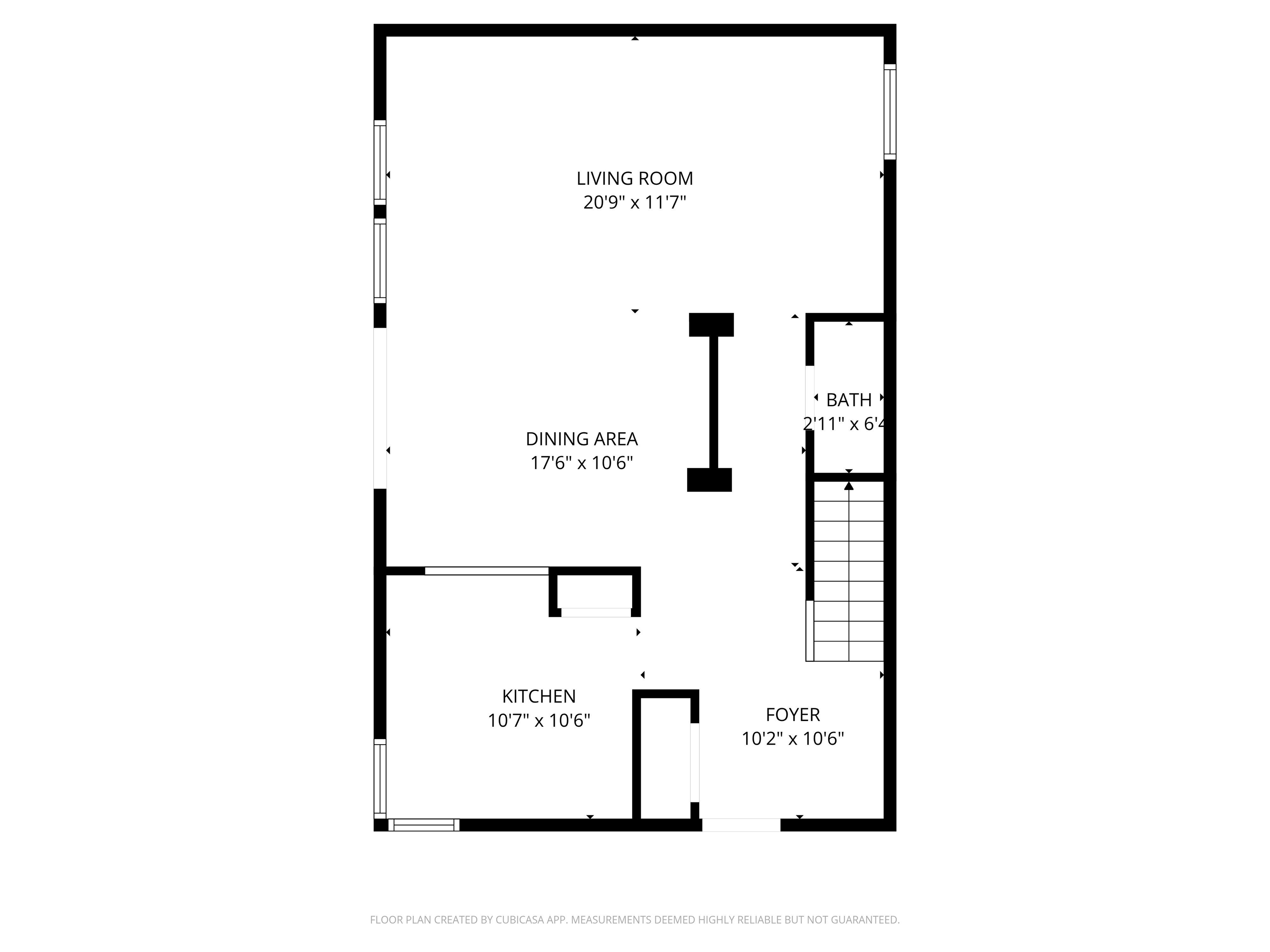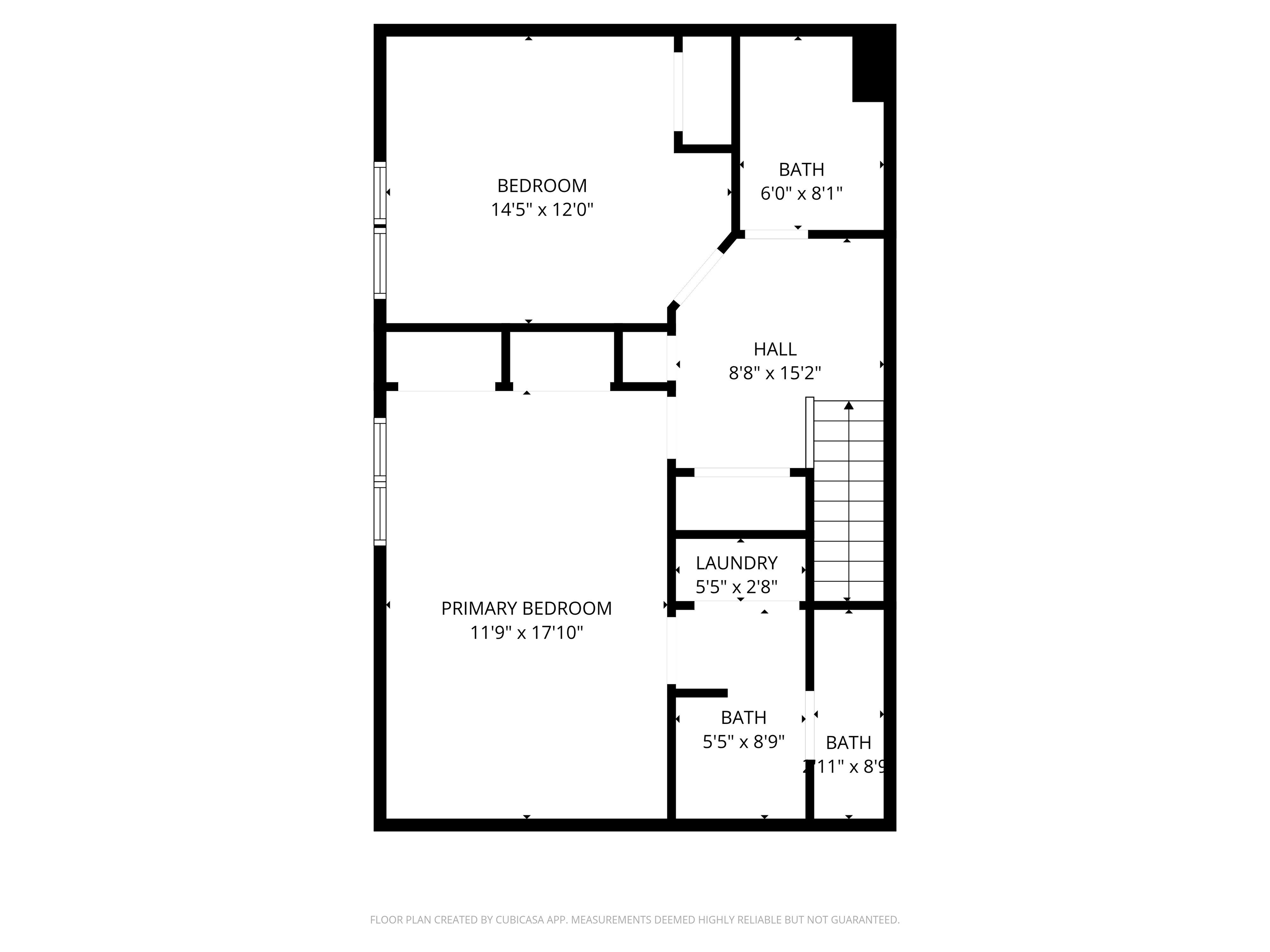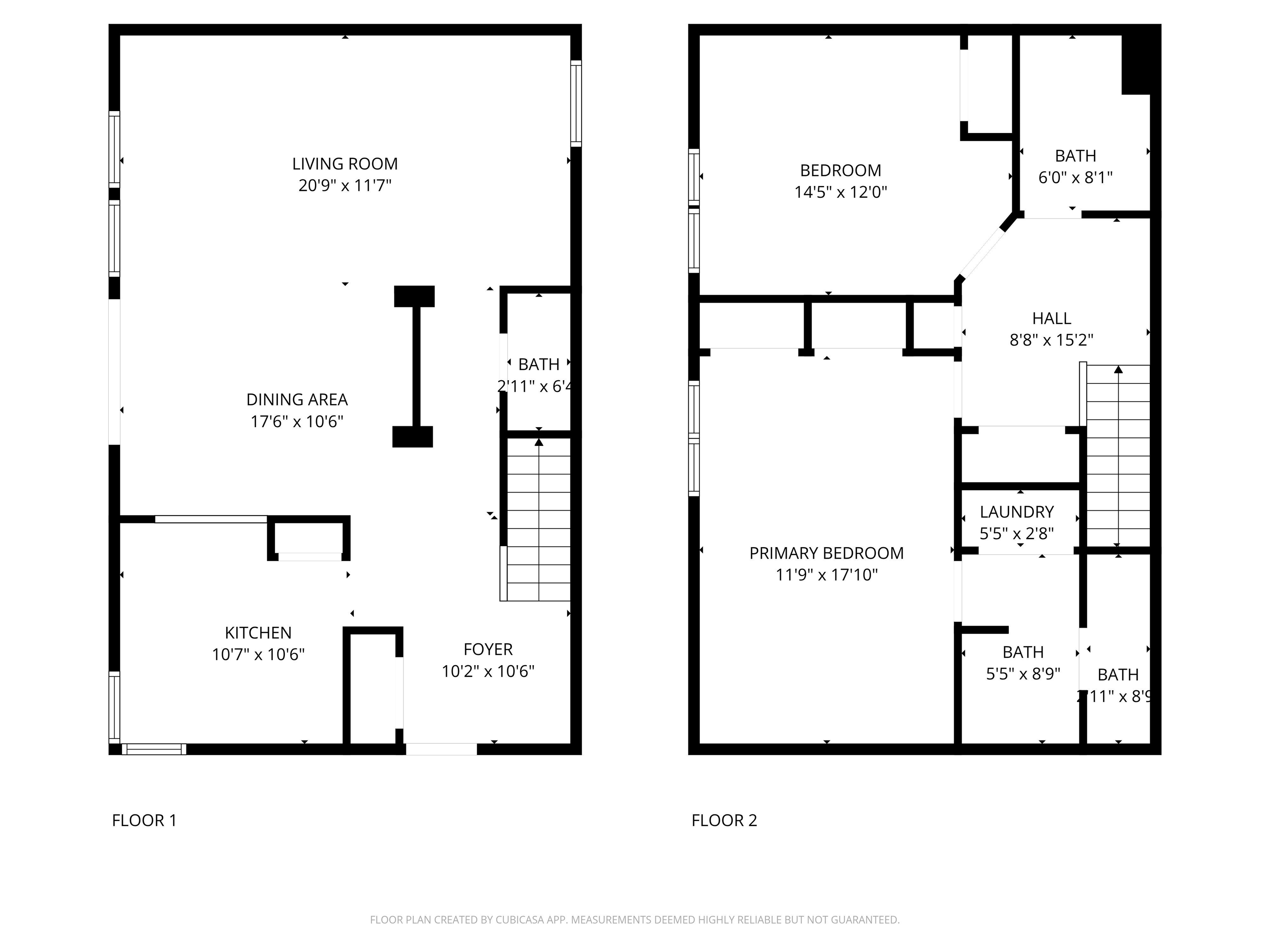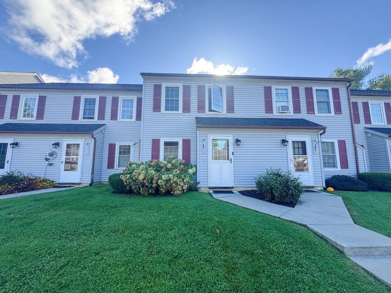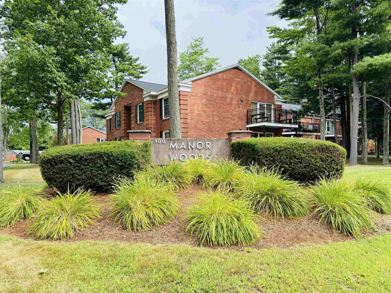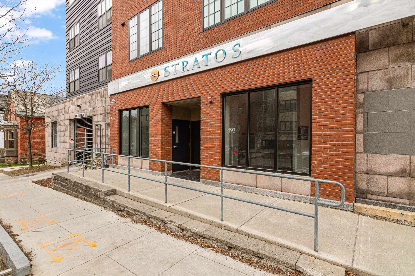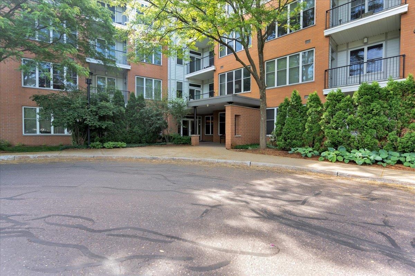1 of 35
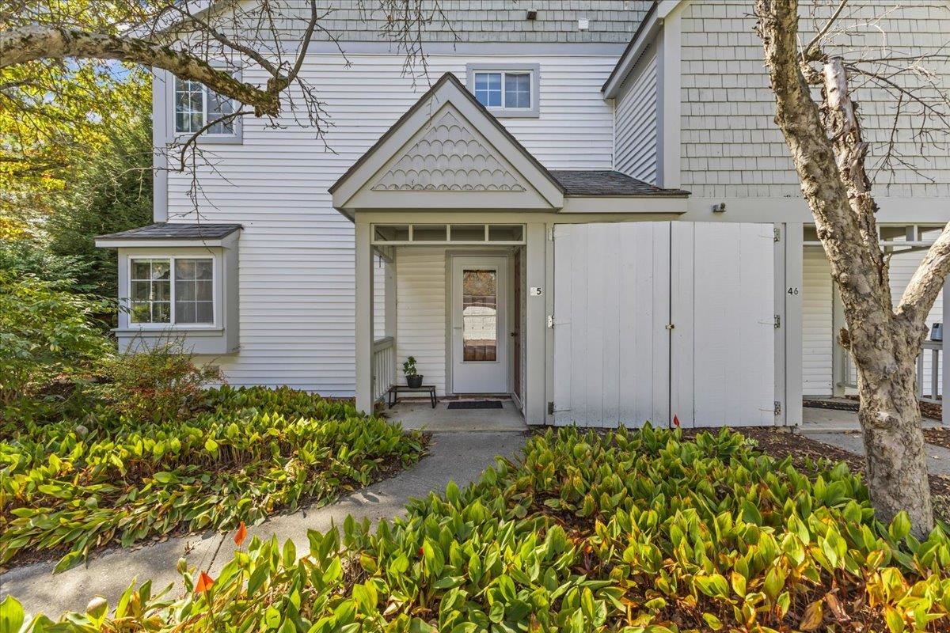
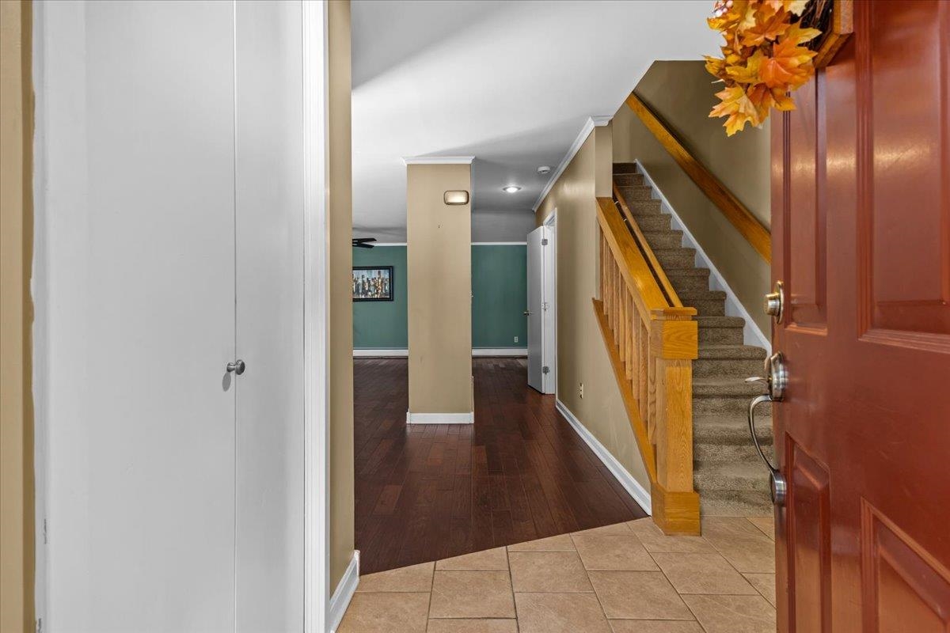
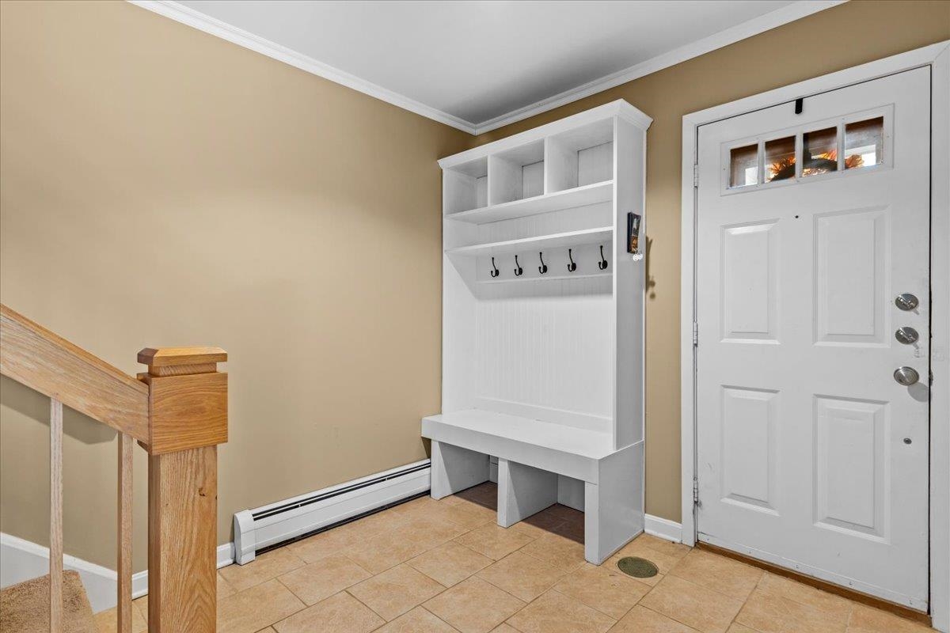
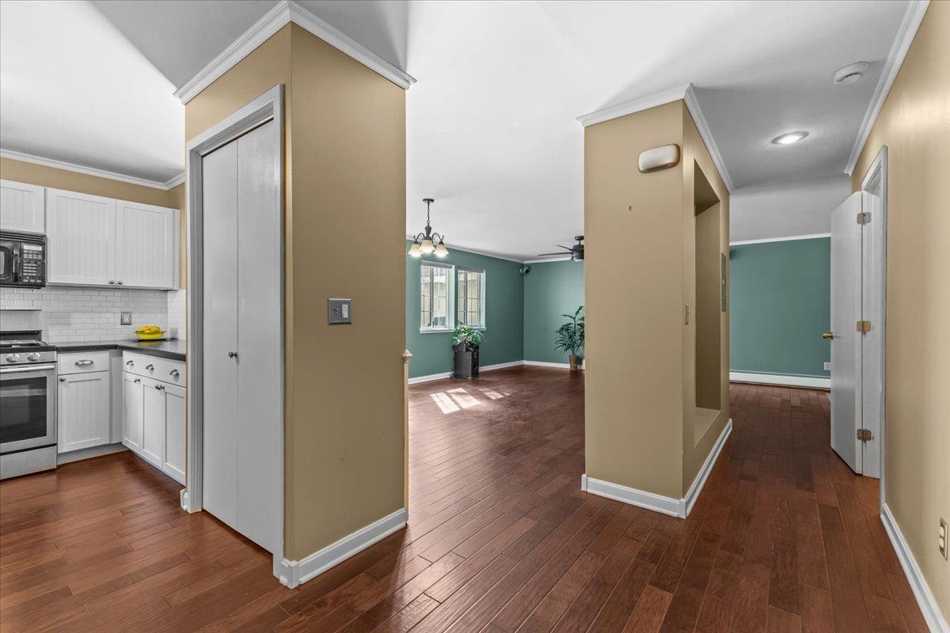
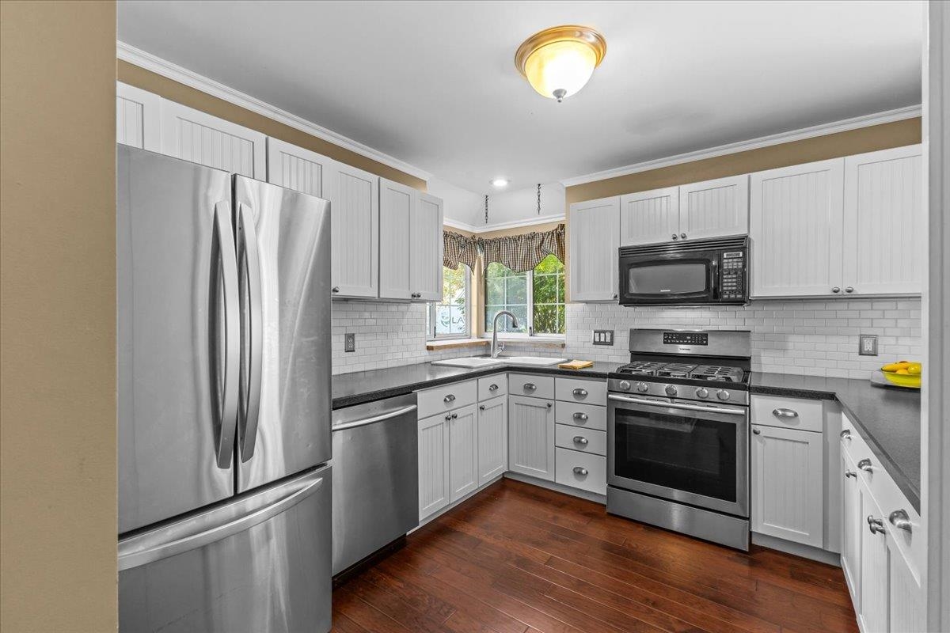
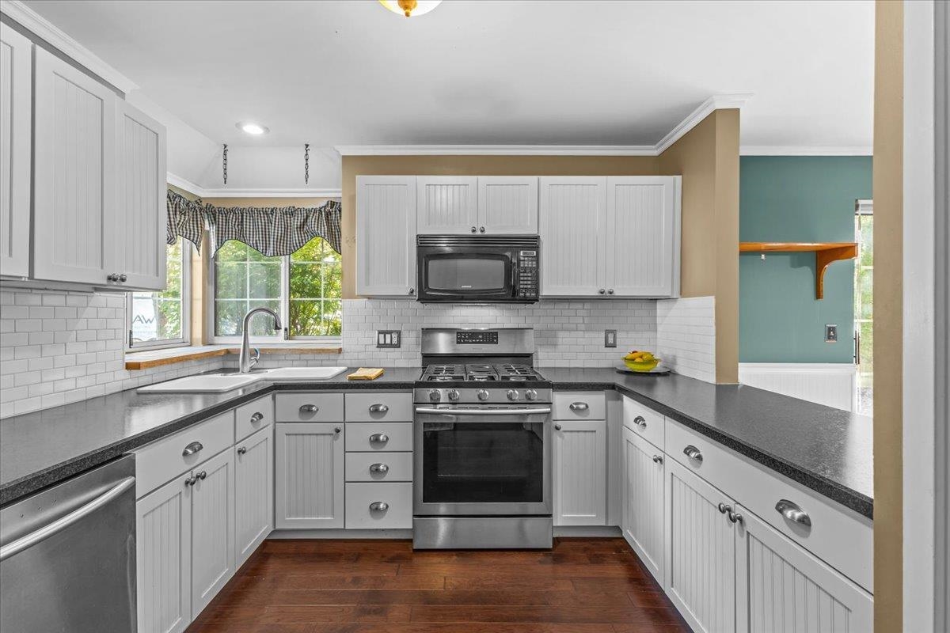
General Property Information
- Property Status:
- Active
- Price:
- $375, 000
- Assessed:
- $0
- Assessed Year:
- County:
- VT-Chittenden
- Acres:
- 0.00
- Property Type:
- Condo
- Year Built:
- 1985
- Agency/Brokerage:
- The Malley Group
KW Vermont - Bedrooms:
- 2
- Total Baths:
- 3
- Sq. Ft. (Total):
- 1518
- Tax Year:
- 2025
- Taxes:
- $5, 810
- Association Fees:
Welcome to this bright and spacious 2-bedroom end unit townhome, tucked away in a prime South Burlington location! Nestled in a peaceful community, this home offers a perfect blend of comfort, convenience, and natural beauty. Come inside to a welcoming foyer complete with hooks and a bench, perfect for organizing coats, boots, and bags. The U-shaped kitchen features a tile backsplash, stainless steel appliances, abundant cabinet space, and a pass-through counter for seamless connection to the open-concept dining and living room. Enjoy your morning coffee with sunshine pouring through the kitchen windows and relax in the afternoon on your private patio, accessible through the living room slider. The living area offers enough space for multiple couches, a TV setup, and even a home office if desired. Built-in surround sound speakers are already mounted and wired for your enjoyment. Upstairs, you'll find a generously sized primary bedroom with a private en suite ¾ bathroom. A second bedroom and full bathroom complete the upper level, while a convenient half bath is located on the main floor. Exciting updates include a brand-new boiler/hot water combo for peace of mind. Outside, enjoy direct access to town nature trails that follow the Potash Brook, just steps from your front door. This move-in-ready home is ideally located just minutes from schools, shopping, dining, I-89 and everything that South Burlington has to offer!
Interior Features
- # Of Stories:
- 2
- Sq. Ft. (Total):
- 1518
- Sq. Ft. (Above Ground):
- 1518
- Sq. Ft. (Below Ground):
- 0
- Sq. Ft. Unfinished:
- 0
- Rooms:
- 5
- Bedrooms:
- 2
- Baths:
- 3
- Interior Desc:
- Ceiling Fan, Dining Area, Living/Dining, Natural Light
- Appliances Included:
- Dishwasher, Disposal, Dryer, Gas Range, Refrigerator, Washer, Water Heater off Boiler, Tankless Water Heater
- Flooring:
- Carpet, Manufactured, Tile, Wood
- Heating Cooling Fuel:
- Water Heater:
- Basement Desc:
Exterior Features
- Style of Residence:
- Townhouse
- House Color:
- Time Share:
- No
- Resort:
- Exterior Desc:
- Exterior Details:
- Full Fence, Patio
- Amenities/Services:
- Land Desc.:
- Condo Development, Landscaped, Level, Near Shopping, Near Public Transportatn, Near School(s)
- Suitable Land Usage:
- Roof Desc.:
- Architectural Shingle
- Driveway Desc.:
- Common/Shared, Paved
- Foundation Desc.:
- Concrete Slab
- Sewer Desc.:
- Public
- Garage/Parking:
- Yes
- Garage Spaces:
- 1
- Road Frontage:
- 0
Other Information
- List Date:
- 2025-10-06
- Last Updated:


