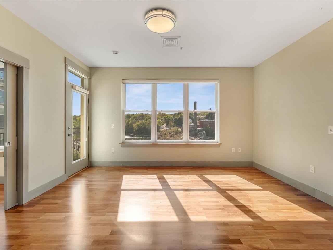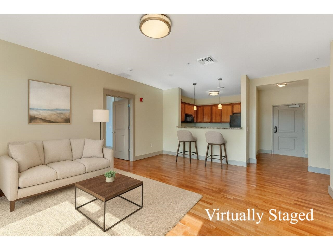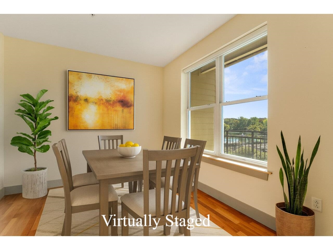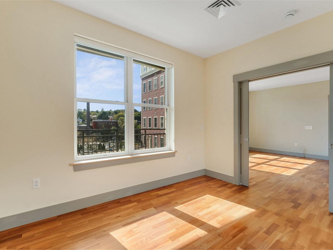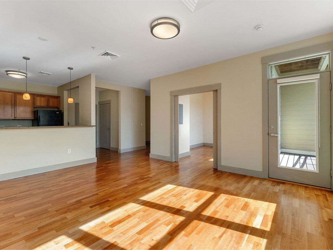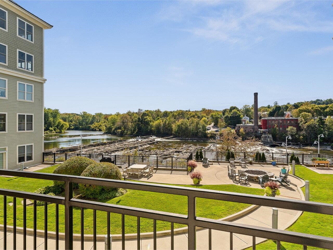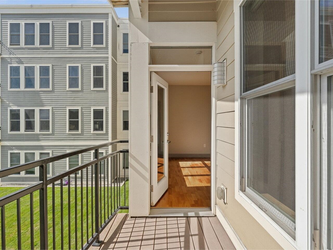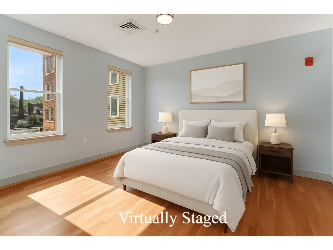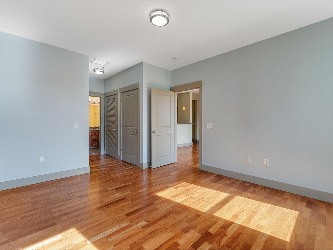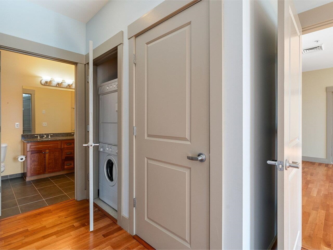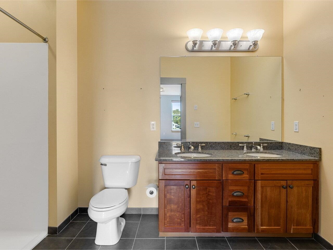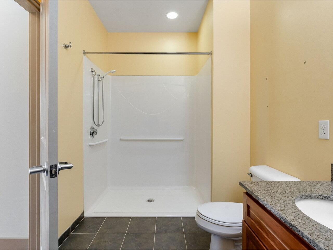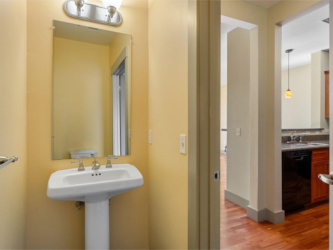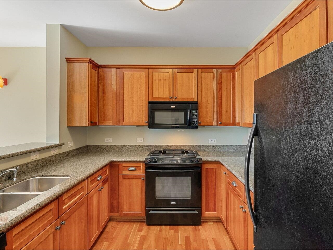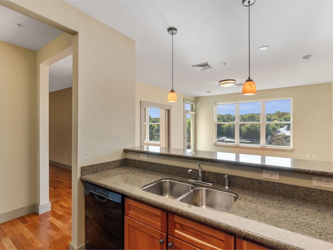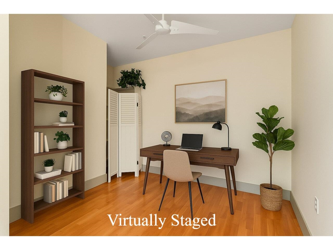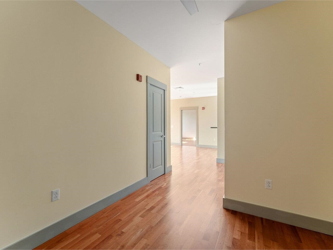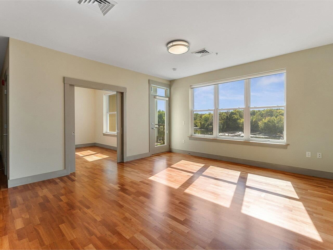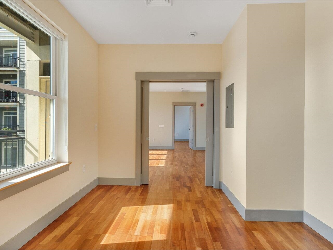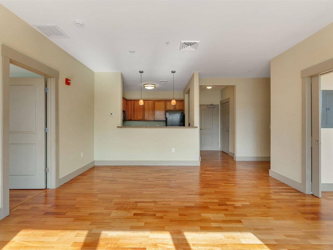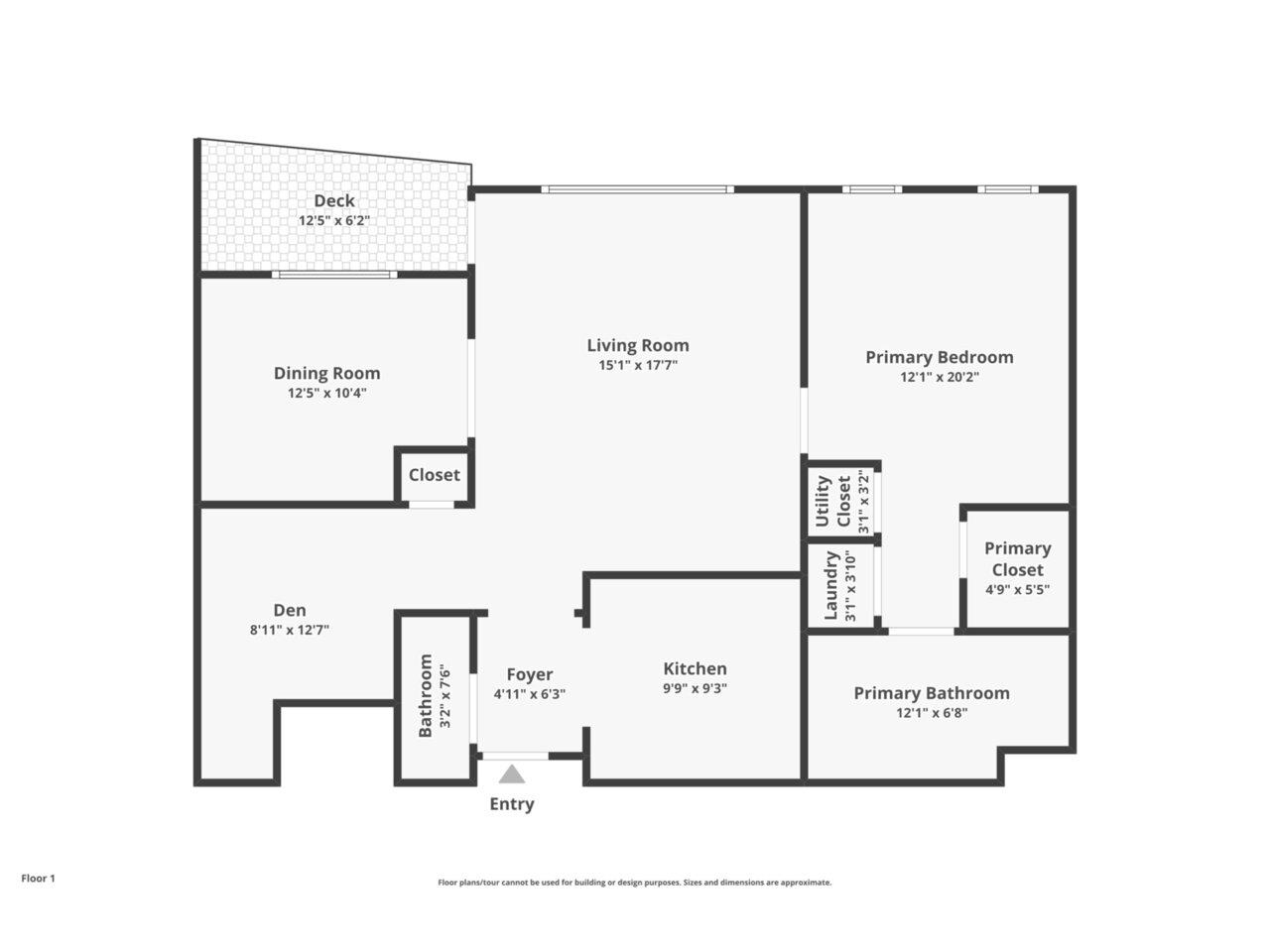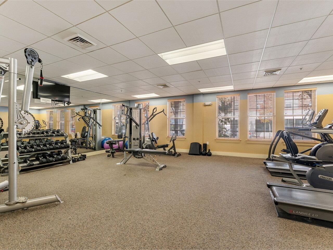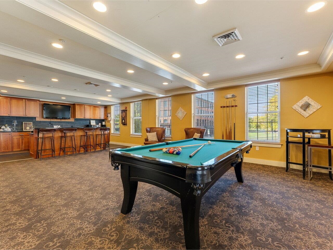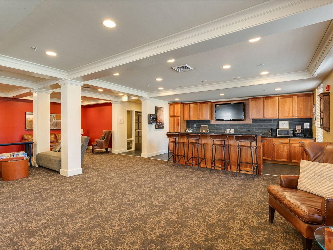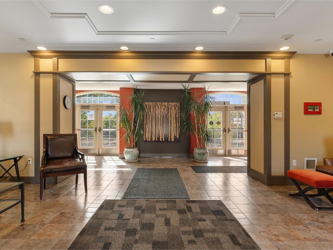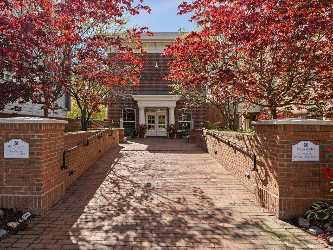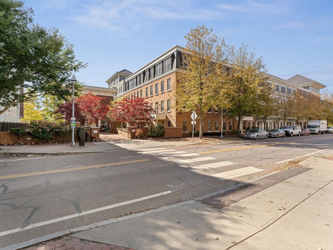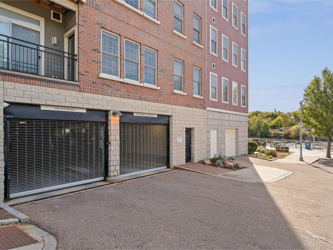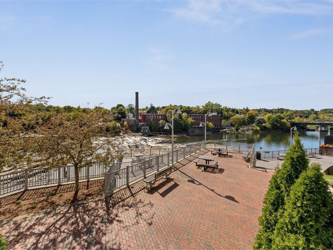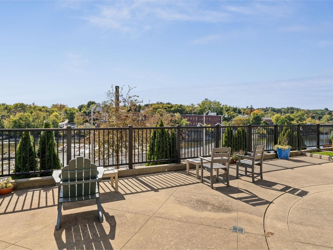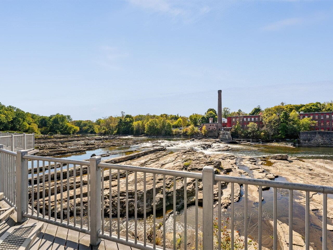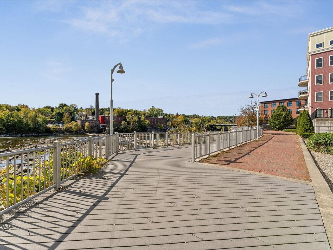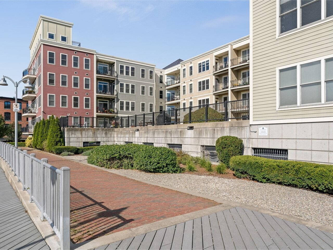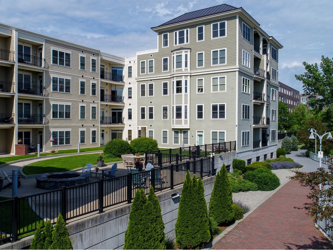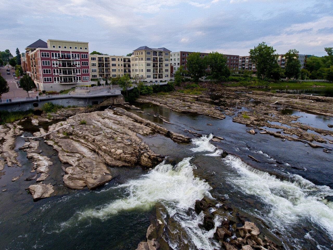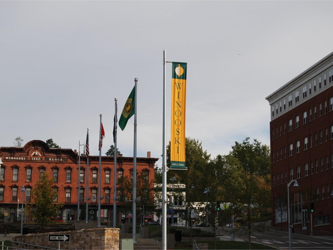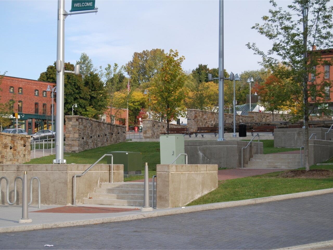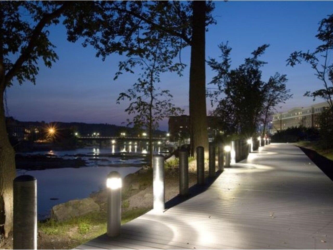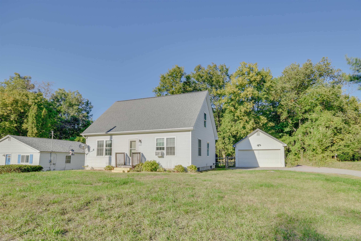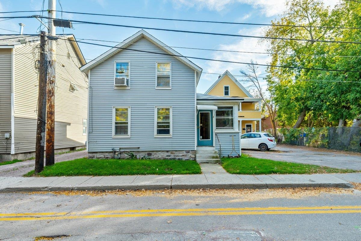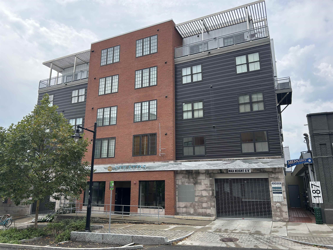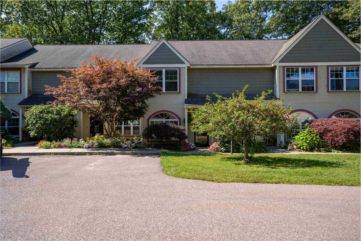1 of 44
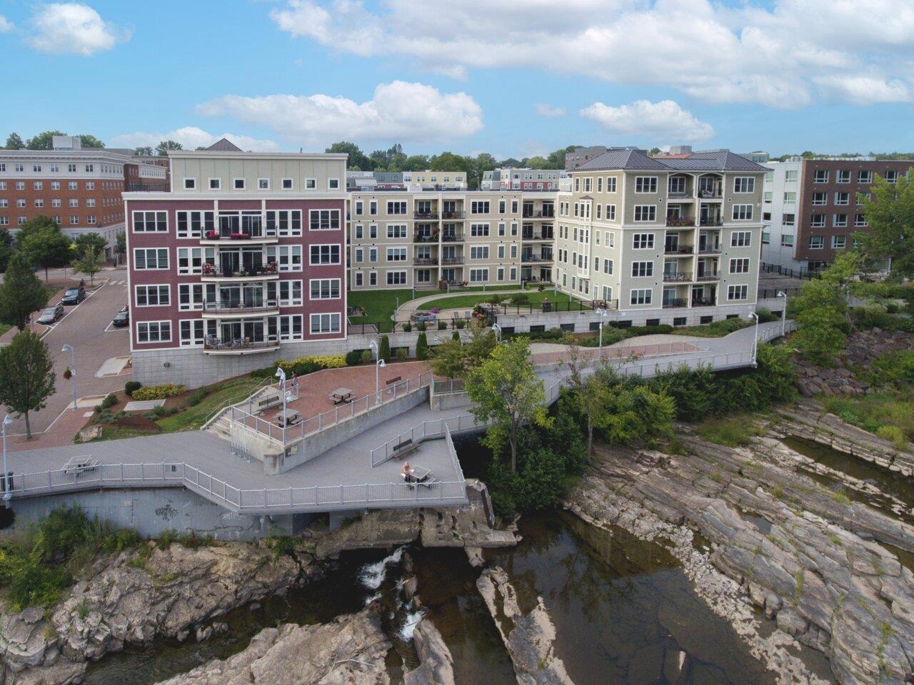
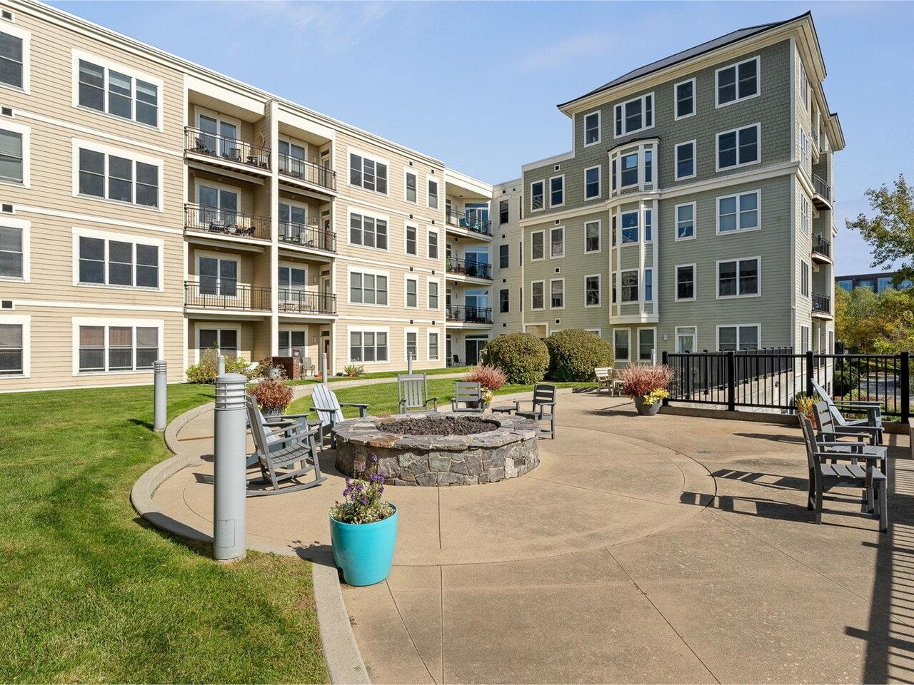
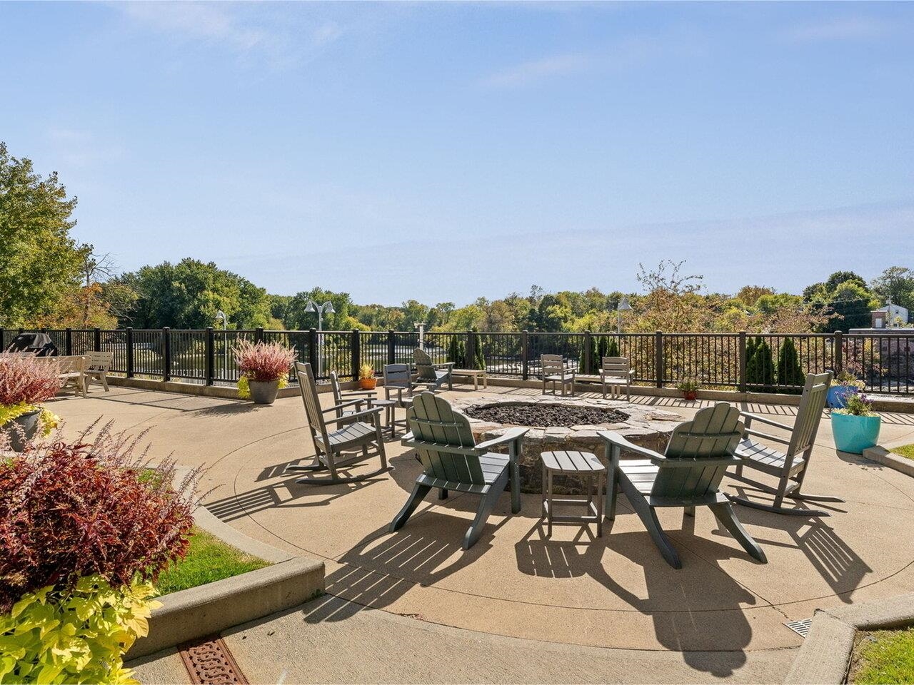
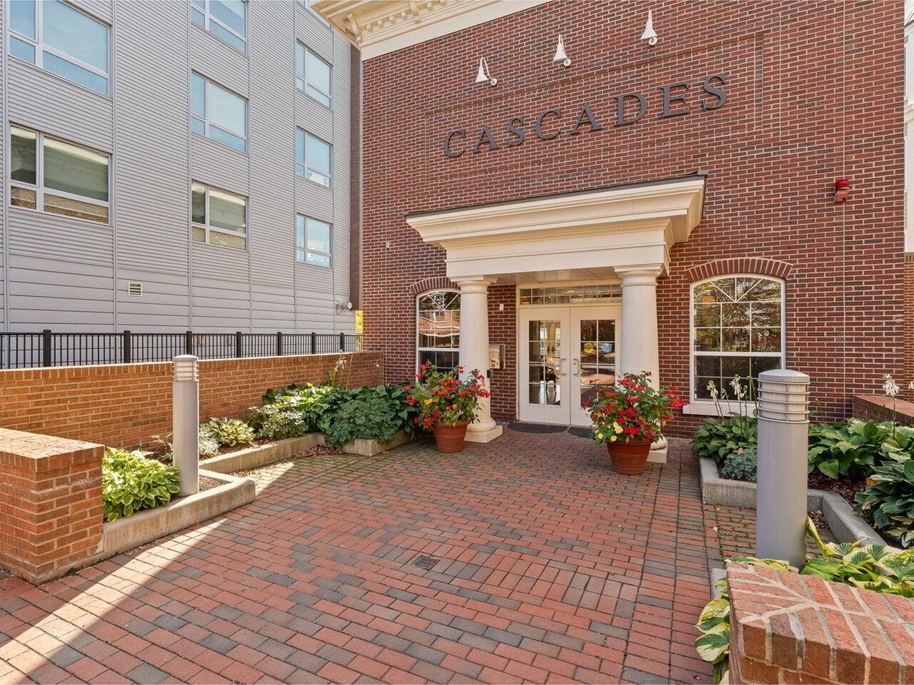
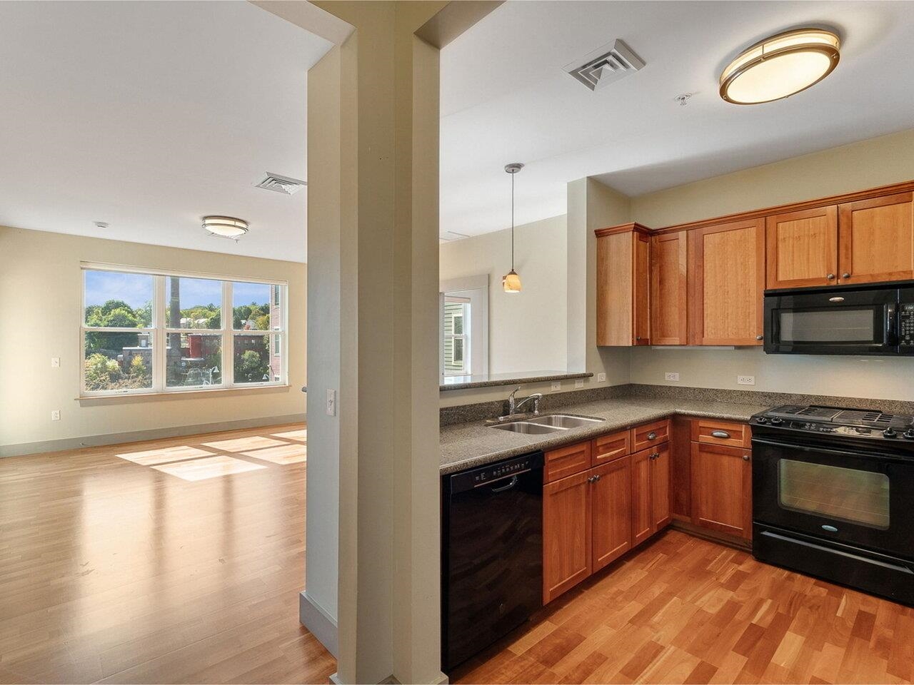
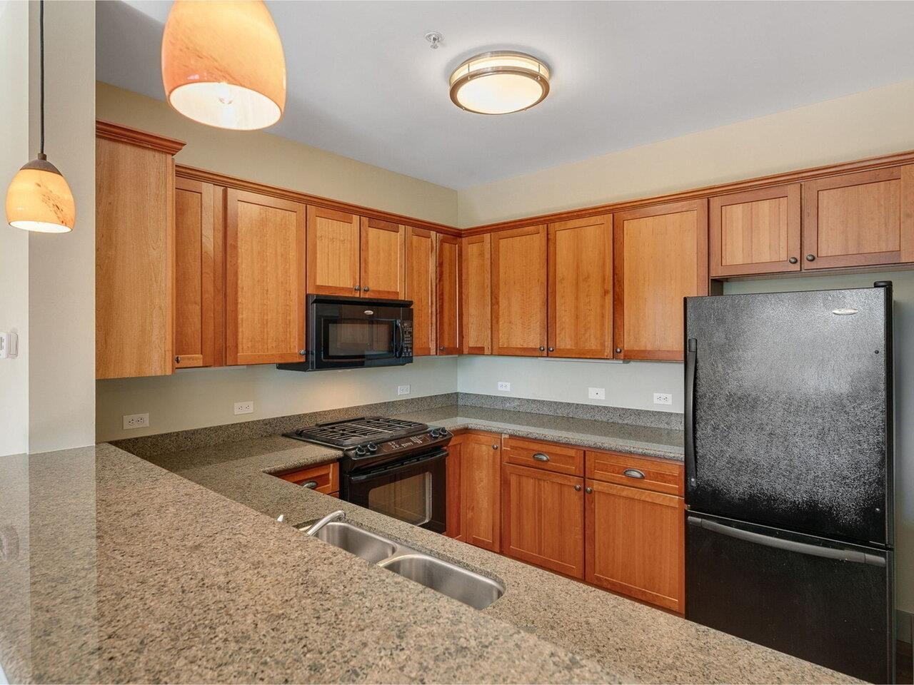
General Property Information
- Property Status:
- Active
- Price:
- $469, 500
- Unit Number
- 1207
- Assessed:
- $0
- Assessed Year:
- County:
- VT-Chittenden
- Acres:
- 0.00
- Property Type:
- Condo
- Year Built:
- 2008
- Agency/Brokerage:
- Lipkin Audette Team
Coldwell Banker Hickok and Boardman - Bedrooms:
- 1
- Total Baths:
- 2
- Sq. Ft. (Total):
- 952
- Tax Year:
- 2025
- Taxes:
- $8, 026
- Association Fees:
Enjoy stunning views of the Winooski River waterfalls from this bright second-floor condominium. The Cascades lifestyle is effortless with underground parking, an elevator, indoor and outdoor common space for socializing, and a gym all included! Your new sanctuary offers a light-filled open floor plan, spacious primary suite with full bathroom, private balcony, and a bonus room, plus a second half bathroom, and a washer/dryer make this home both comfortable and flexible. With the extra bonus room, you'll have the perfect spot for a remote office, room for guests, or a quiet yoga retreat. Step out onto the balcony and take in the sound, energy, and front row view of the falls - a spectacular and tranquil setting right in downtown Winooski. Move-in ready and waiting for you to make your own!
Interior Features
- # Of Stories:
- 1
- Sq. Ft. (Total):
- 952
- Sq. Ft. (Above Ground):
- 952
- Sq. Ft. (Below Ground):
- 0
- Sq. Ft. Unfinished:
- 0
- Rooms:
- 5
- Bedrooms:
- 1
- Baths:
- 2
- Interior Desc:
- Bar, Elevator, Laundry Hook-ups, Primary BR w/ BA, Natural Light, Walk-in Closet, 1st Floor Laundry, Common Heating/Cooling
- Appliances Included:
- Dishwasher, Dryer, Microwave, Refrigerator, Washer, Electric Stove
- Flooring:
- Hardwood, Tile
- Heating Cooling Fuel:
- Water Heater:
- Basement Desc:
Exterior Features
- Style of Residence:
- Flat
- House Color:
- Brick
- Time Share:
- No
- Resort:
- Exterior Desc:
- Exterior Details:
- Balcony
- Amenities/Services:
- Land Desc.:
- Condo Development, Landscaped, River, River Frontage, Sidewalks, Trail/Near Trail, View, Water View, Waterfront, Near Paths, Near Shopping, Near Public Transportatn
- Suitable Land Usage:
- Roof Desc.:
- Membrane
- Driveway Desc.:
- Paved
- Foundation Desc.:
- Poured Concrete
- Sewer Desc.:
- Public
- Garage/Parking:
- Yes
- Garage Spaces:
- 1
- Road Frontage:
- 0
Other Information
- List Date:
- 2025-10-06
- Last Updated:


