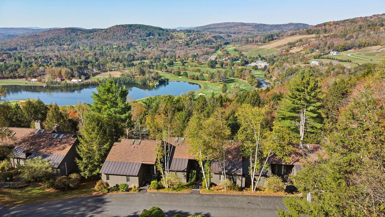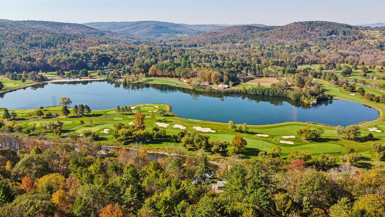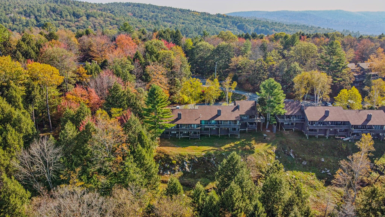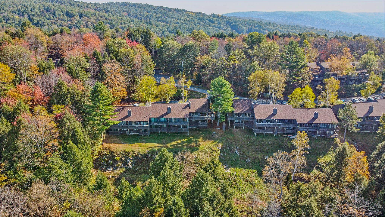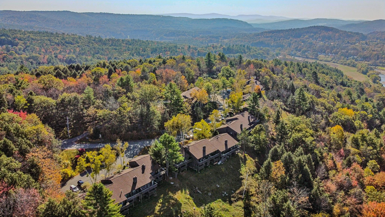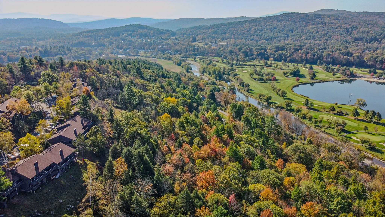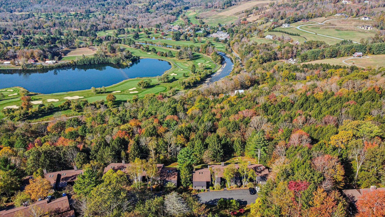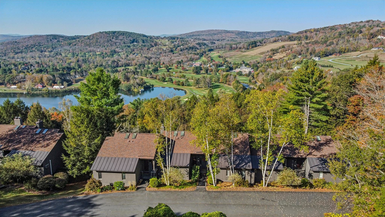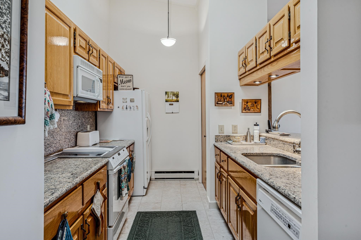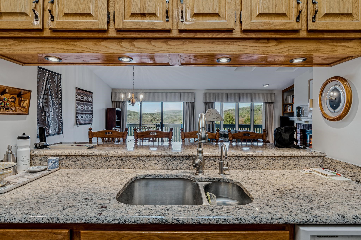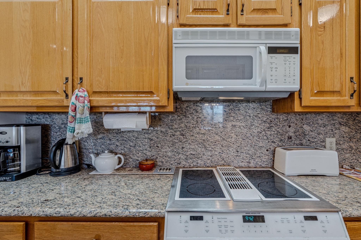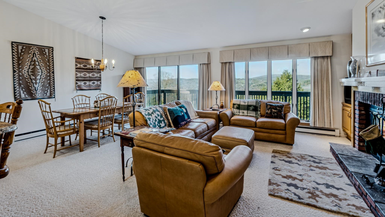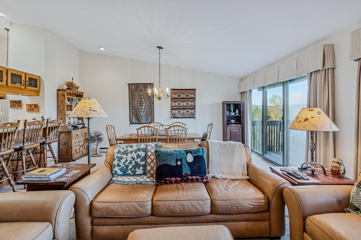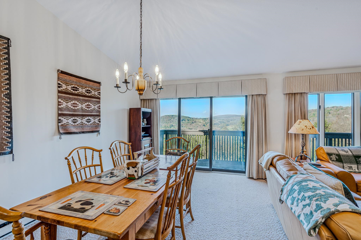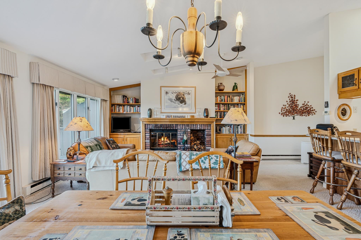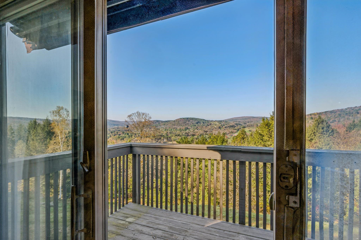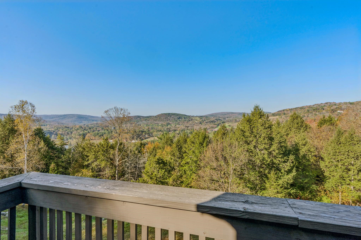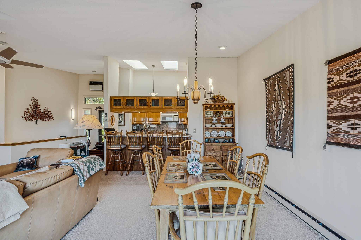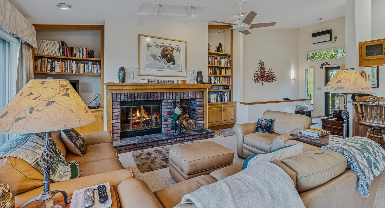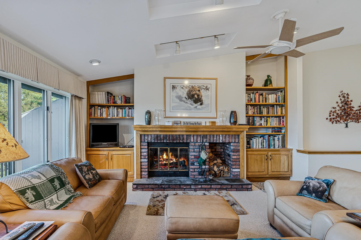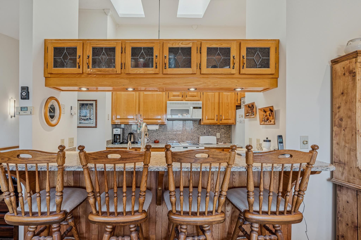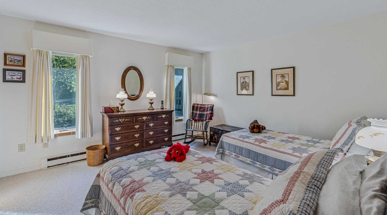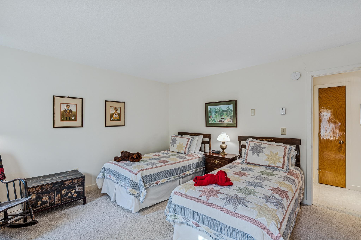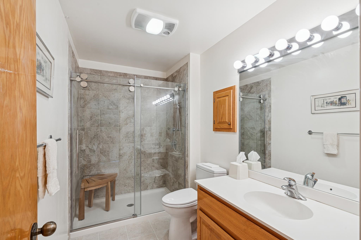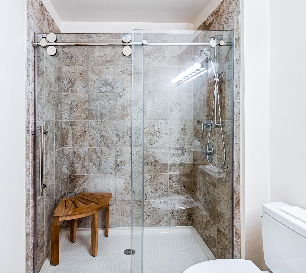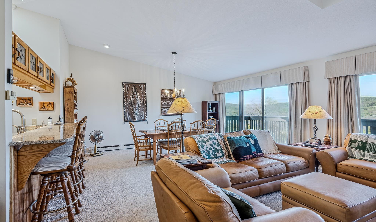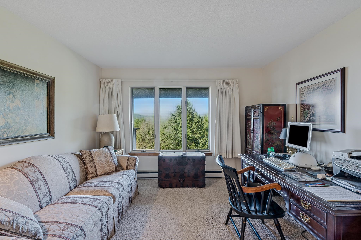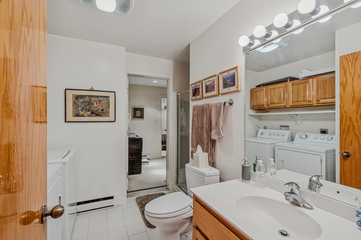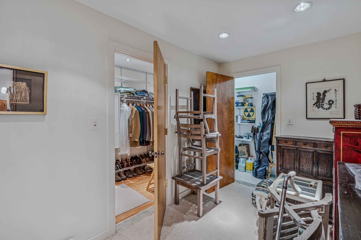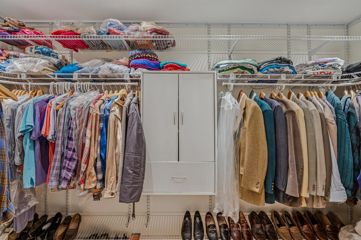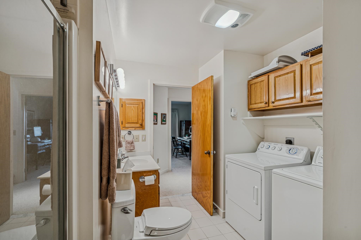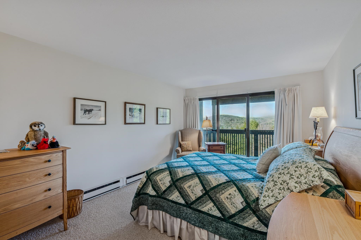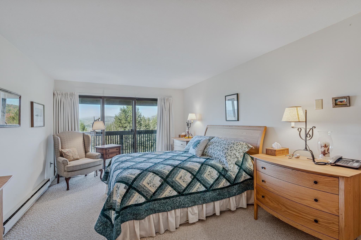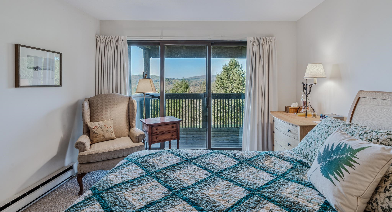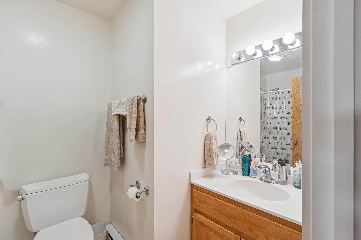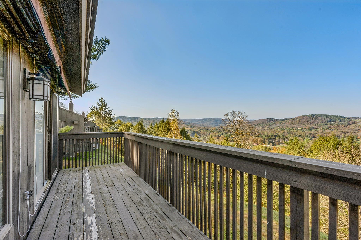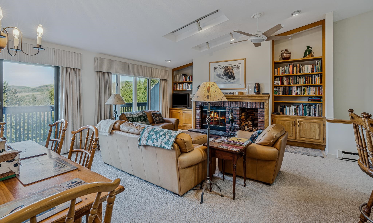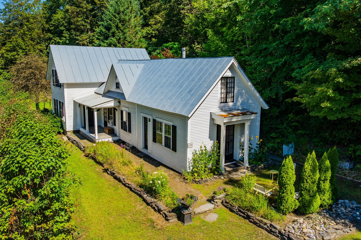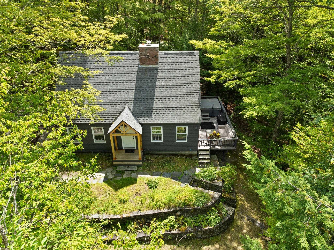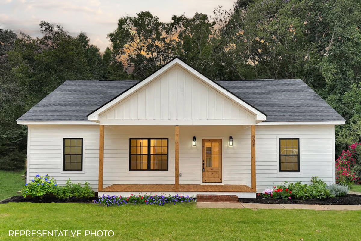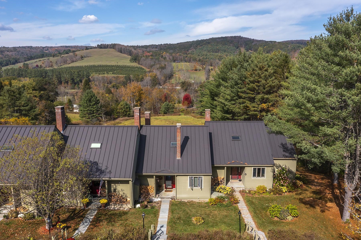1 of 43
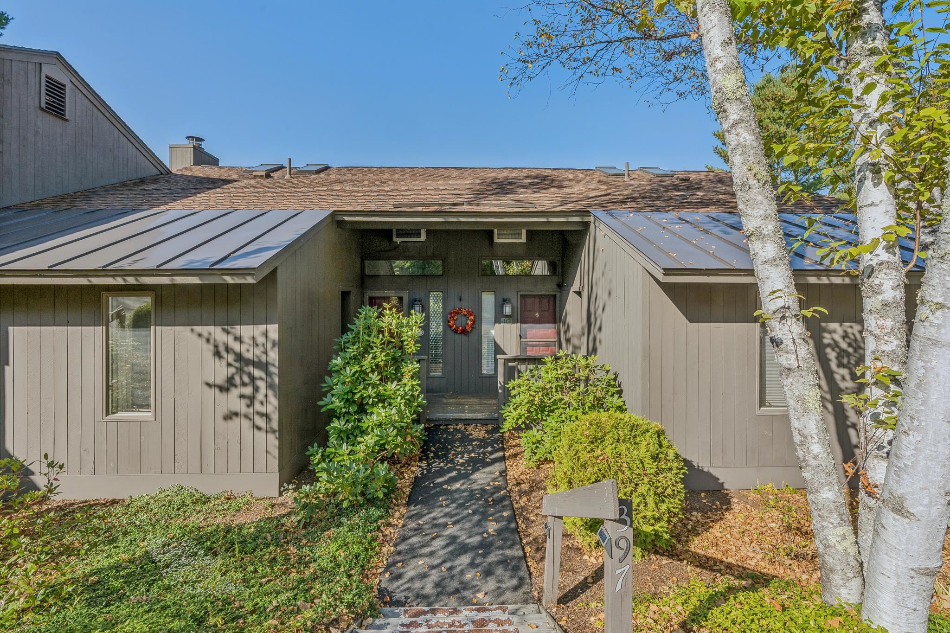
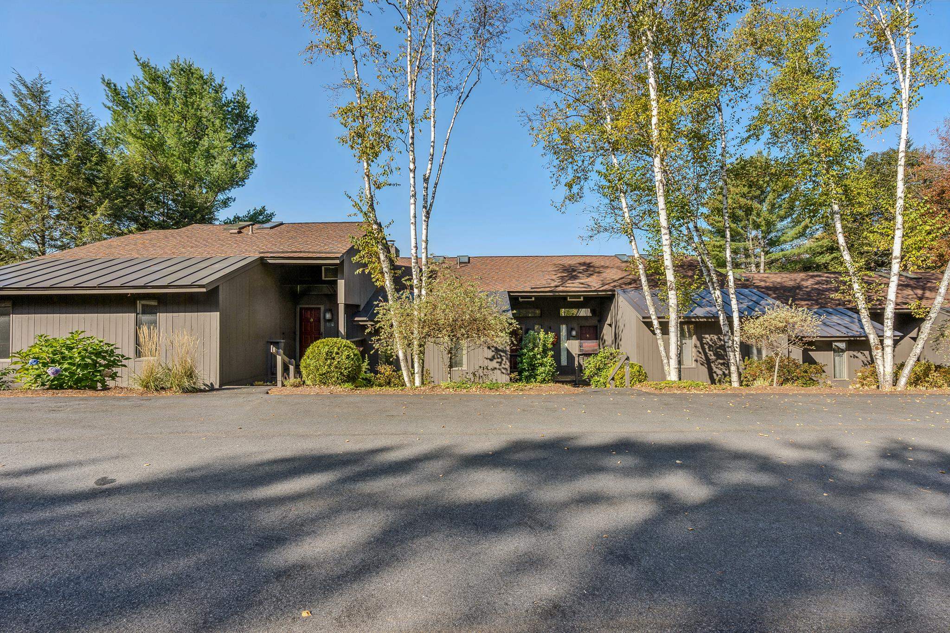
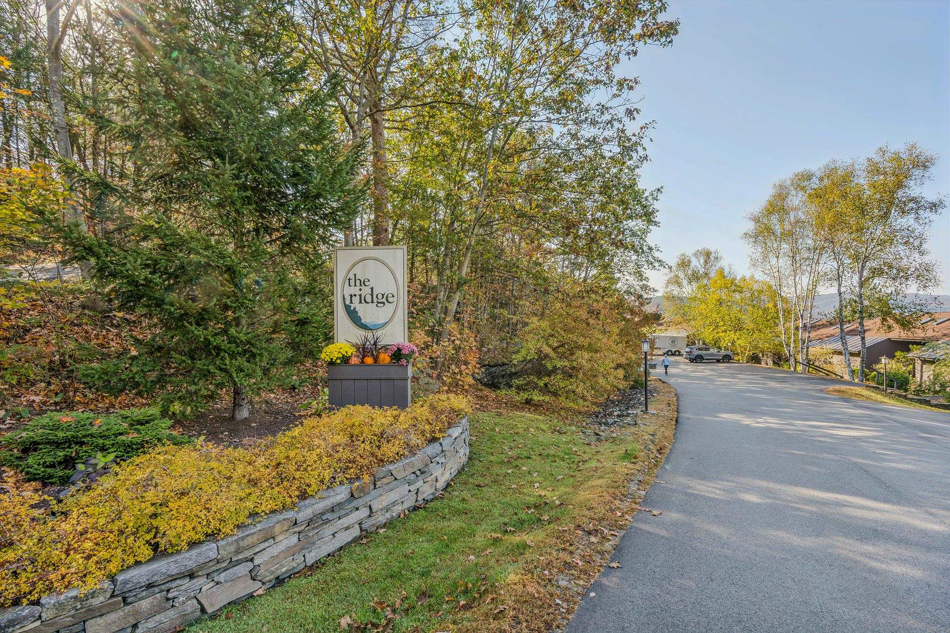
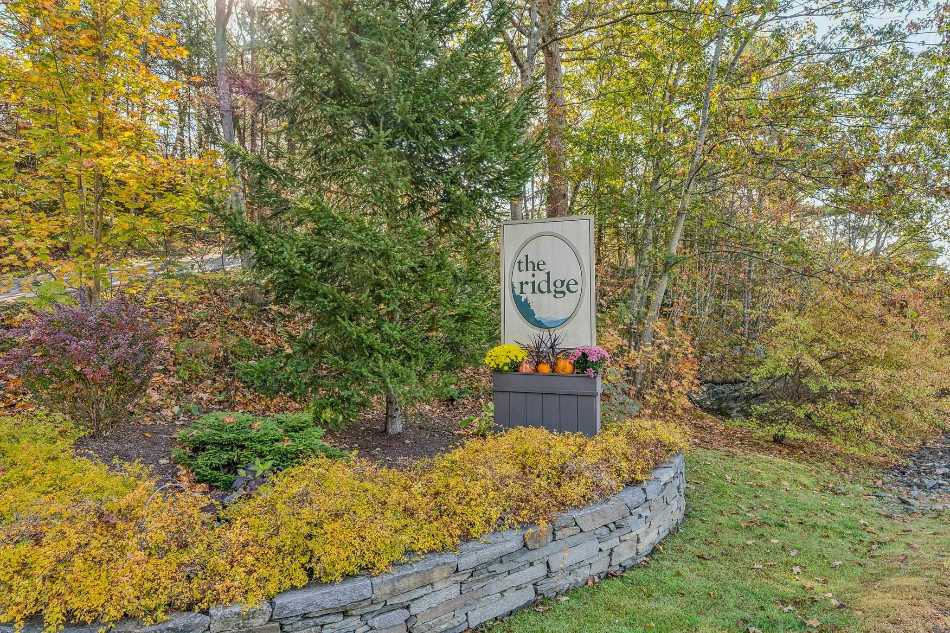
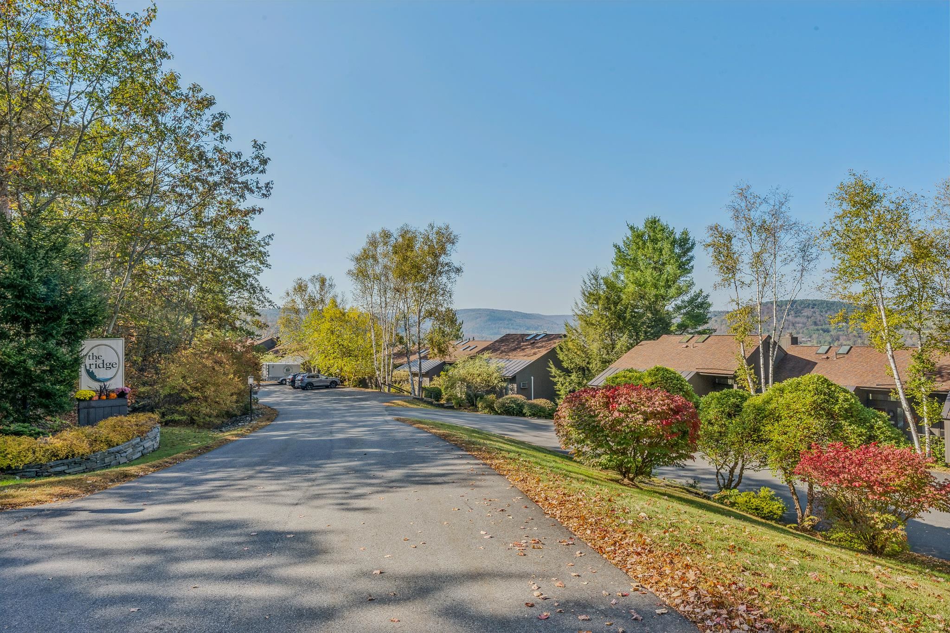
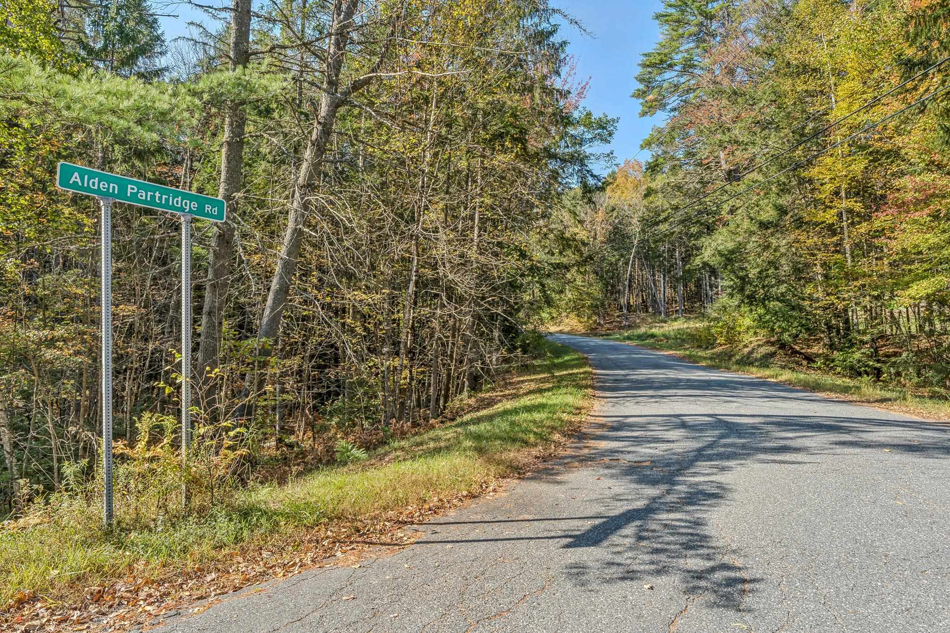
General Property Information
- Property Status:
- Active
- Price:
- $575, 000
- Unit Number
- Unit 1D
- Assessed:
- $449, 600
- Assessed Year:
- 2025
- County:
- VT-Windsor
- Acres:
- 0.00
- Property Type:
- Condo
- Year Built:
- 1983
- Agency/Brokerage:
- Charles Bacon
Quechee Lakes Real Estate Center - Bedrooms:
- 3
- Total Baths:
- 3
- Sq. Ft. (Total):
- 1678
- Tax Year:
- 2025
- Taxes:
- $8, 354
- Association Fees:
Outstanding 180 degree views of the Quechee Valley ! East, South and West facing for all the passive solar you could ask for. Excellent 3 bedroom and 3 bath townhouse with private on sight in ground pool for owners and guests to use. Unit consists of first level bedroom with beautiful renovated full bath. Galley kitchen with granite counter tops, oak cabinetry and tile flooring. Pass through into the dining and living rooms with bar stools for casual fare. Vaulted ceilings in combo dining /living room areas with wood burning fireplace. Wonderful deck with two awnings for comfort and shade. Lower level consists of two bedrooms and two baths with 2 additional storage rooms or make one into a game room. All tastefully finished. Lower level also has an additional deck for a peaceful retreat. This property has been used sparingly for the last several years and has been used by owners strictly as their second home get away.
Interior Features
- # Of Stories:
- 1
- Sq. Ft. (Total):
- 1678
- Sq. Ft. (Above Ground):
- 1006
- Sq. Ft. (Below Ground):
- 672
- Sq. Ft. Unfinished:
- 0
- Rooms:
- 6
- Bedrooms:
- 3
- Baths:
- 3
- Interior Desc:
- Bar, Cathedral Ceiling, Ceiling Fan, 1 Fireplace, Skylight
- Appliances Included:
- Dishwasher, Disposal, Microwave, Refrigerator, Electric Stove, Domestic Water Heater
- Flooring:
- Carpet, Ceramic Tile
- Heating Cooling Fuel:
- Water Heater:
- Basement Desc:
- Crawl Space
Exterior Features
- Style of Residence:
- Contemporary
- House Color:
- Time Share:
- No
- Resort:
- Exterior Desc:
- Exterior Details:
- In-Ground Pool
- Amenities/Services:
- Land Desc.:
- View, Valley
- Suitable Land Usage:
- Roof Desc.:
- Asphalt Shingle
- Driveway Desc.:
- Paved
- Foundation Desc.:
- Concrete
- Sewer Desc.:
- Community
- Garage/Parking:
- No
- Garage Spaces:
- 0
- Road Frontage:
- 0
Other Information
- List Date:
- 2025-10-03
- Last Updated:


