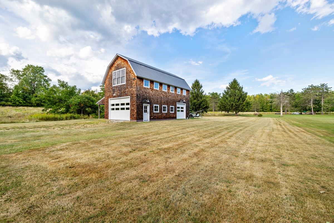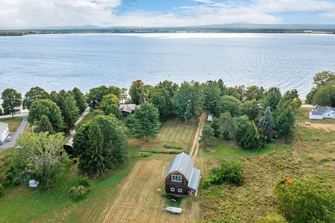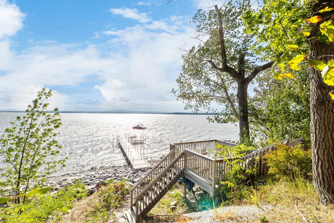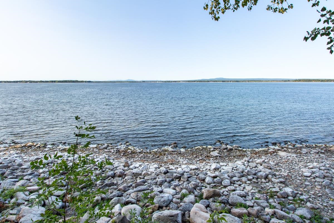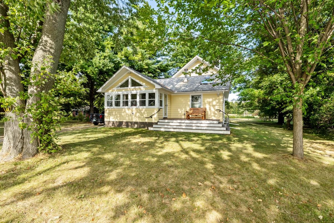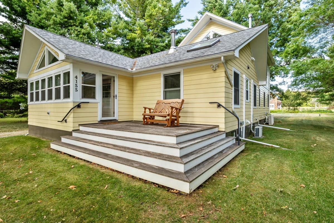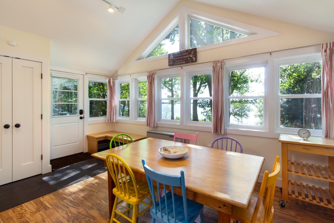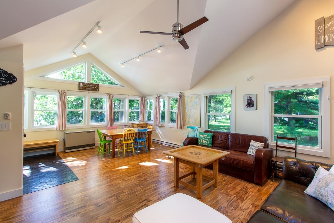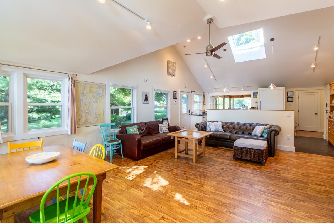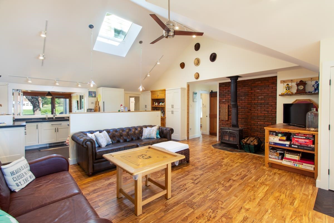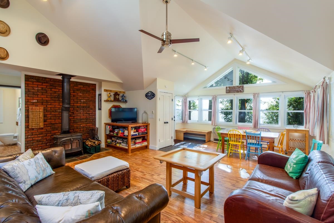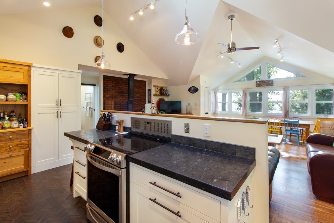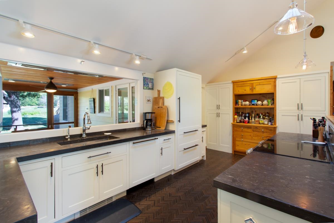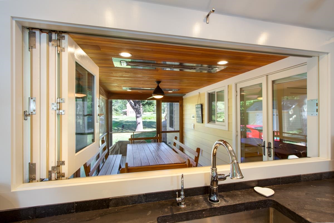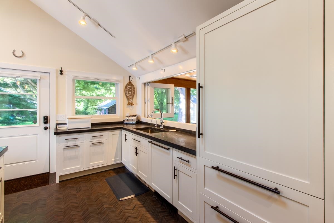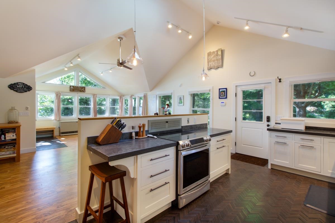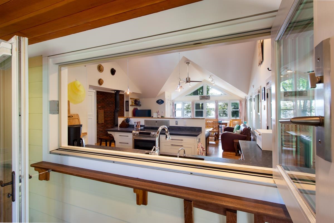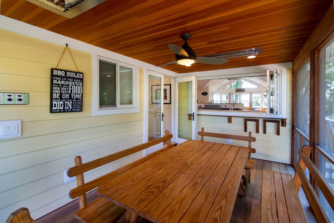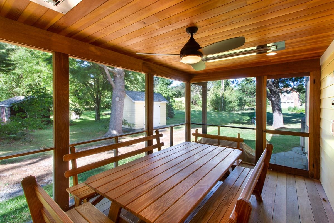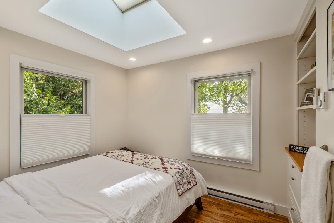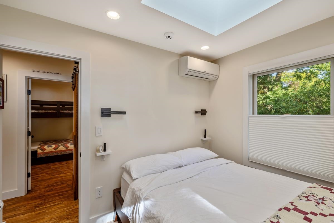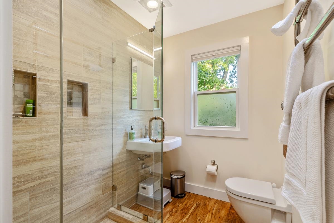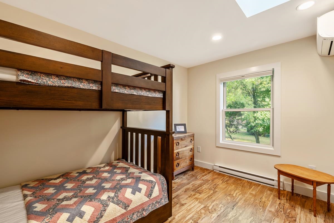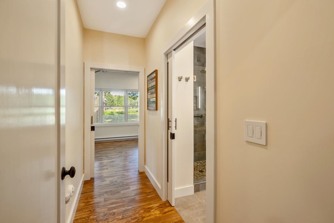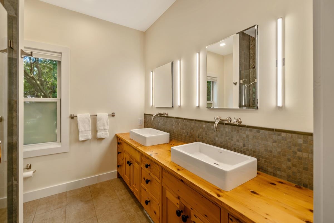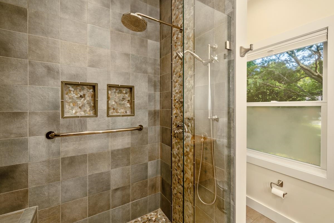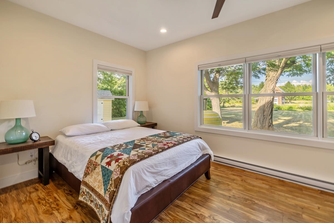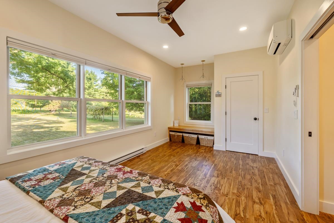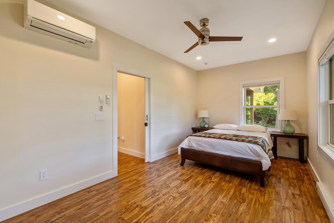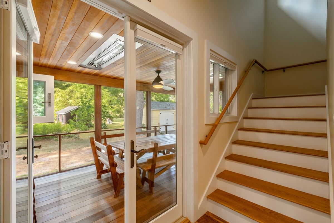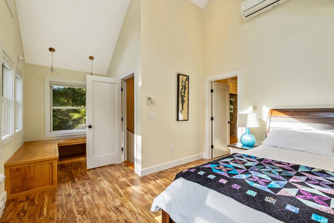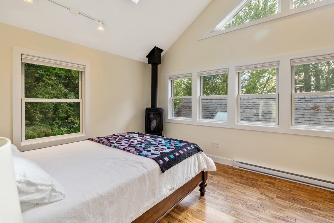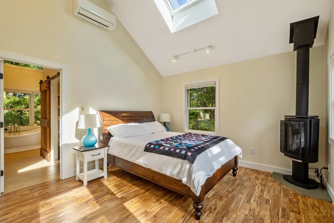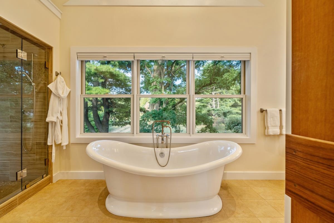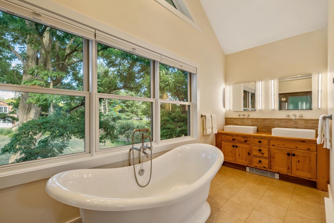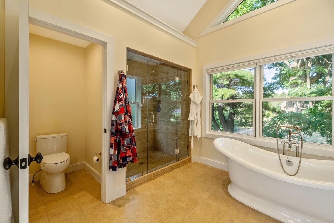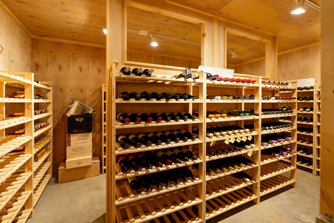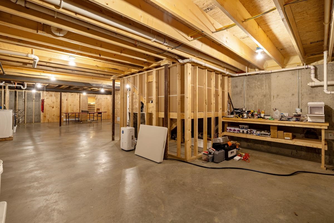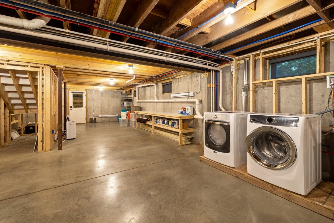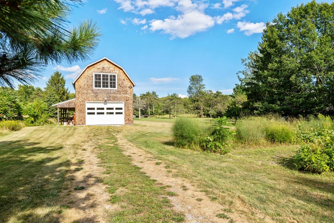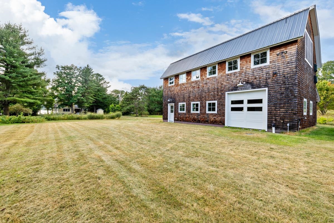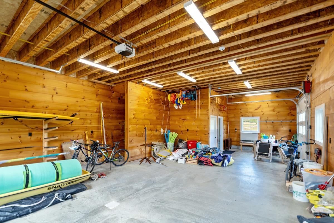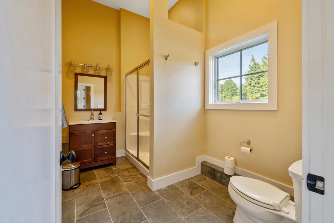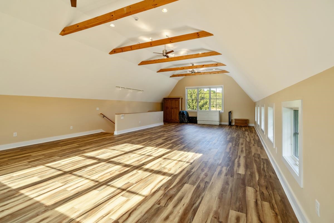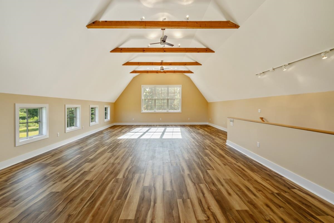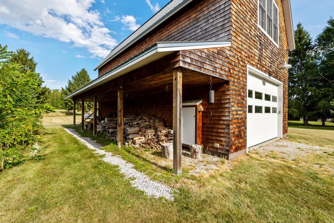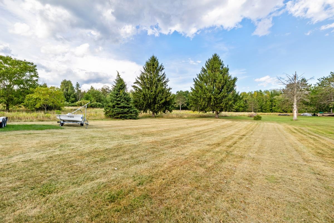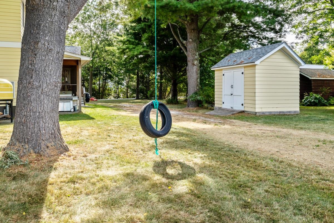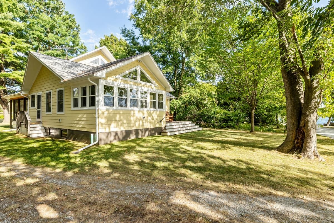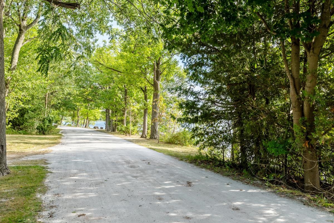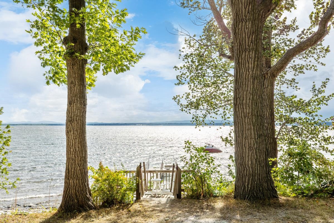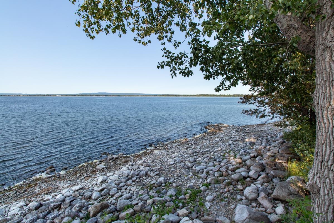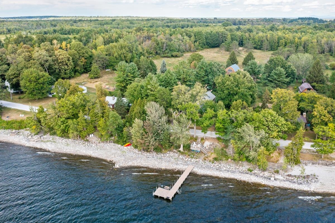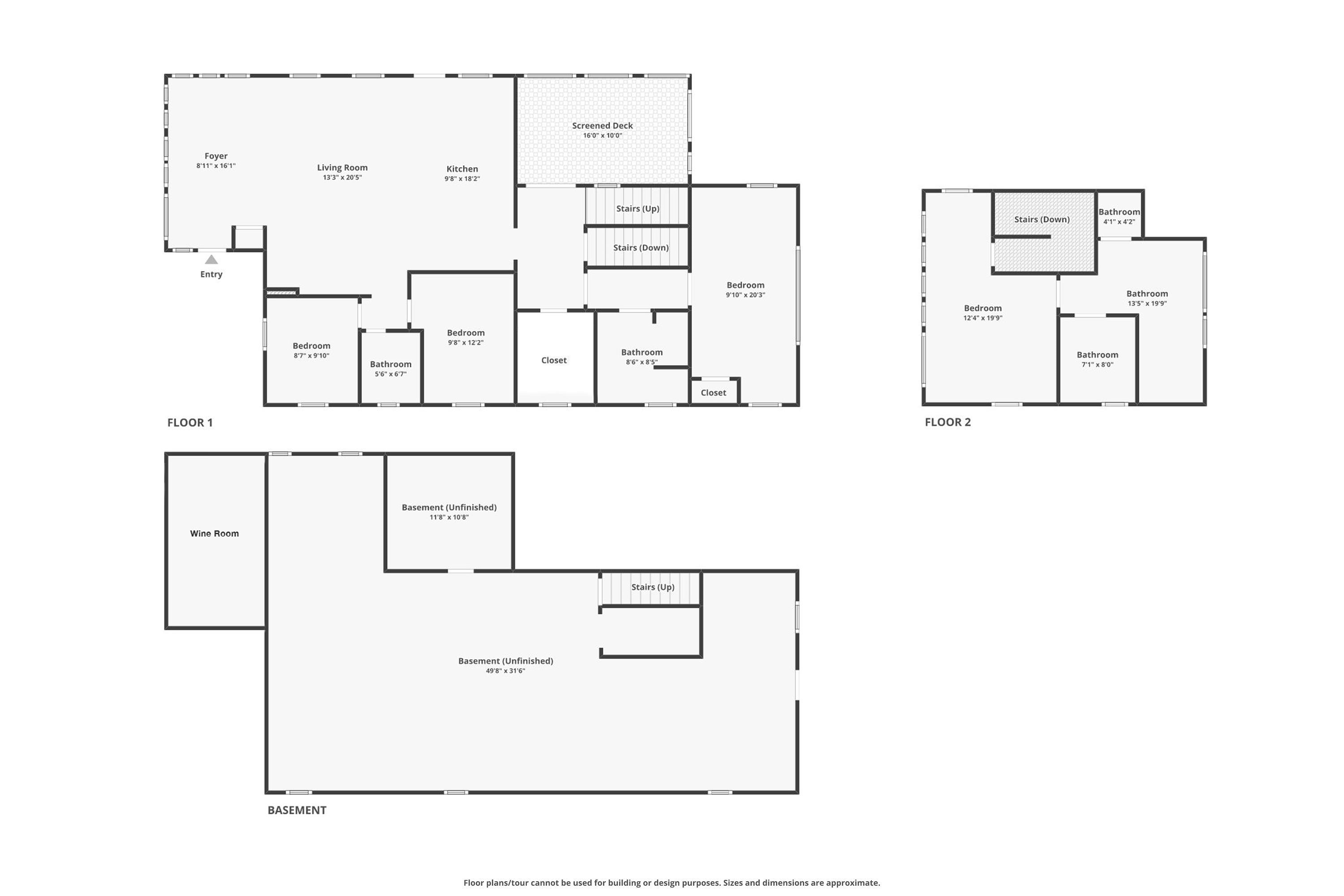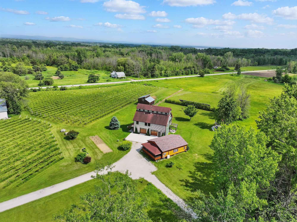1 of 60
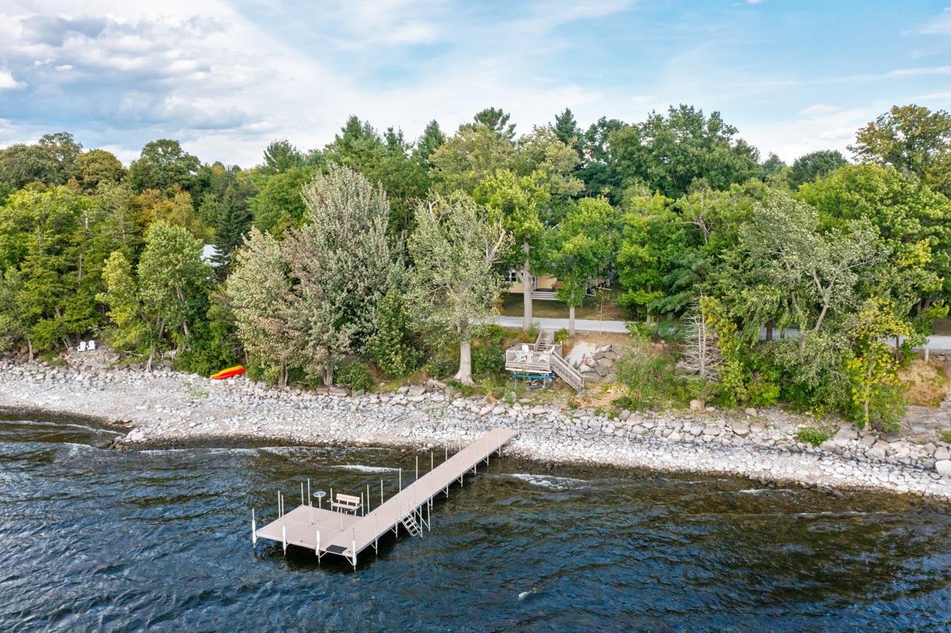
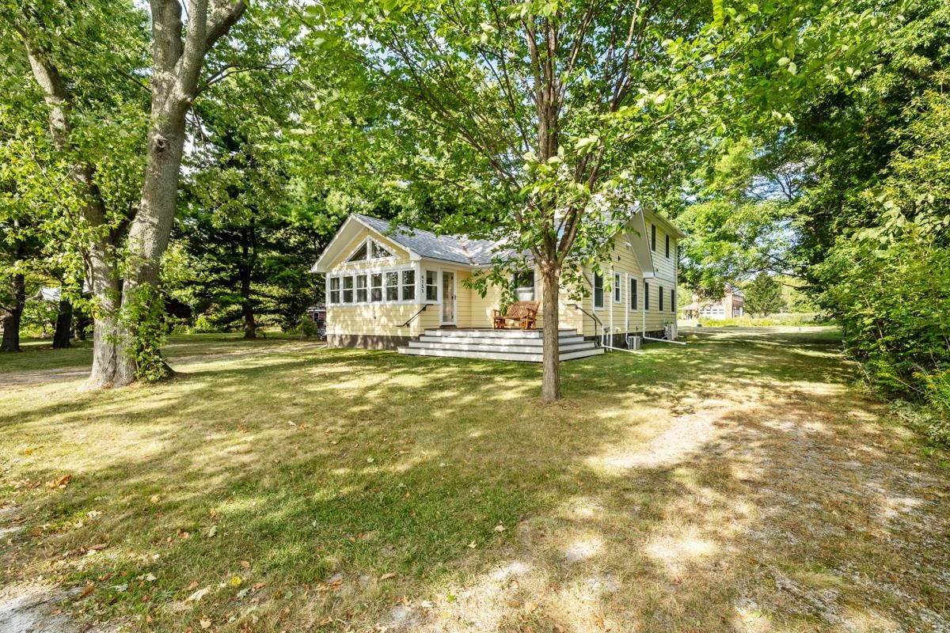
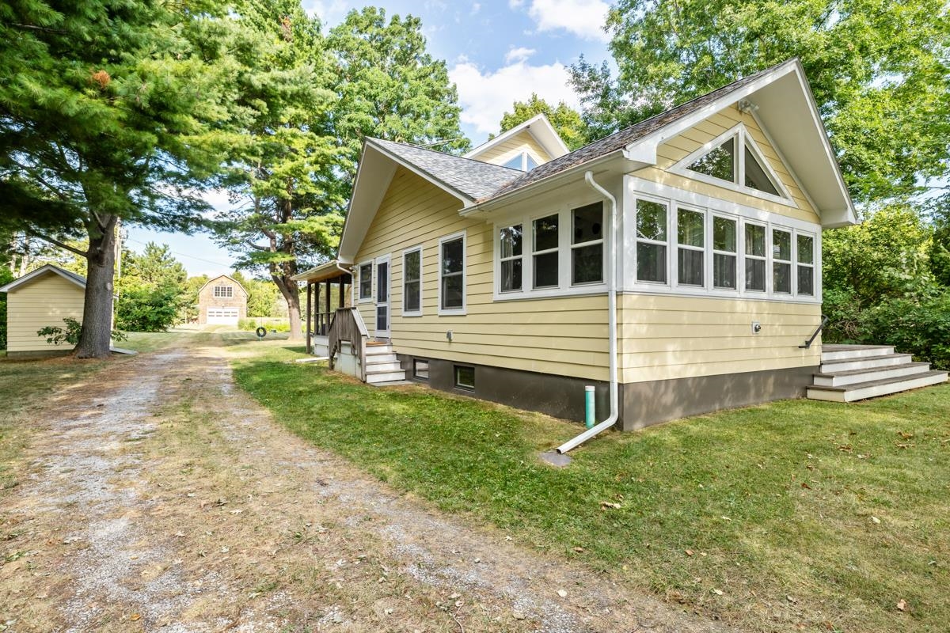
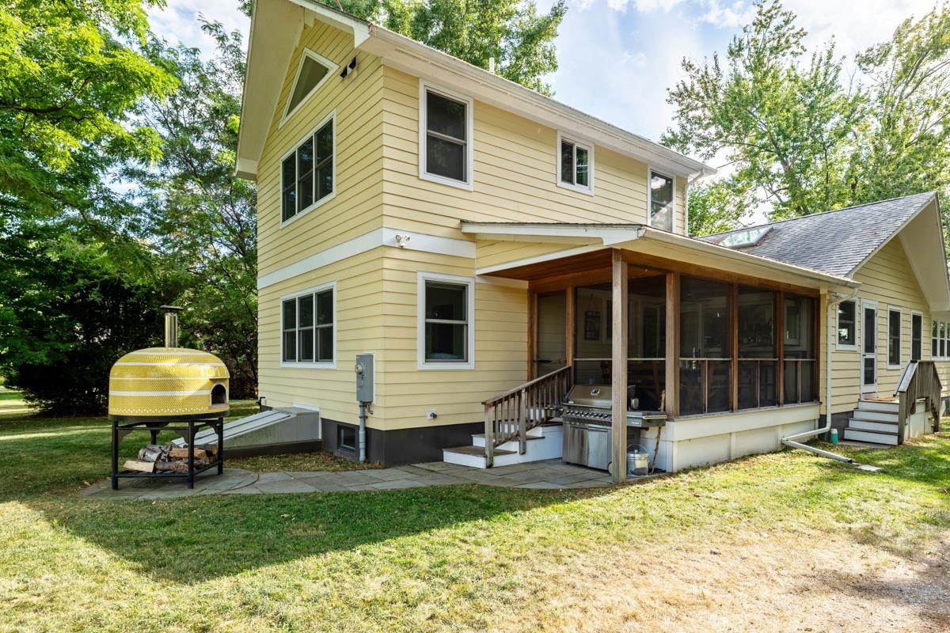
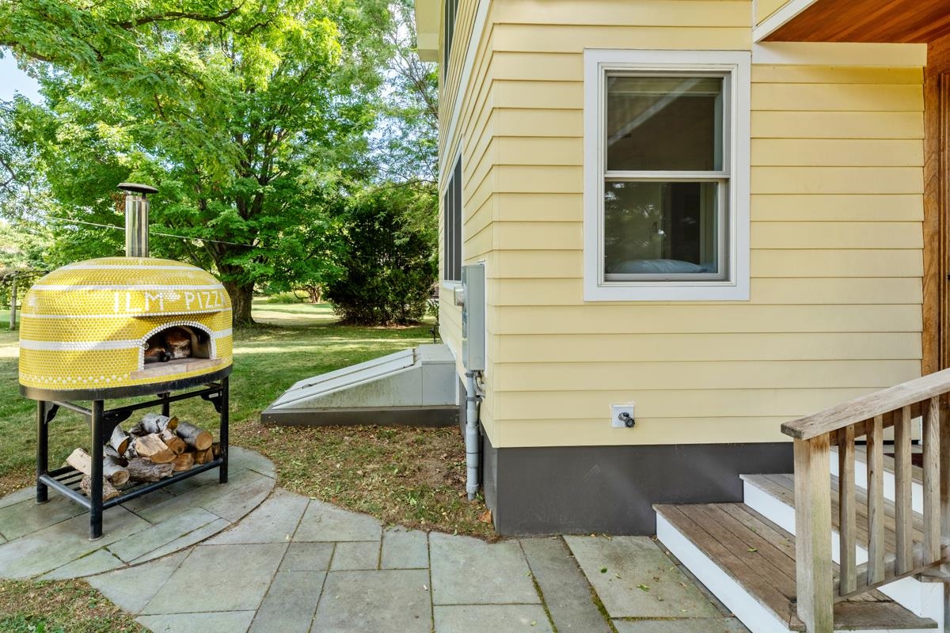
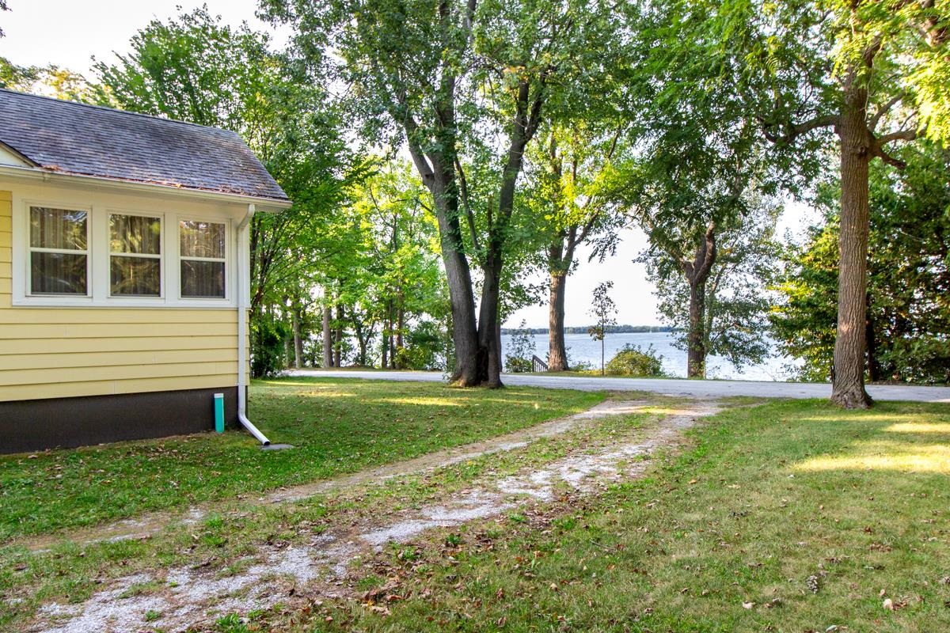
General Property Information
- Property Status:
- Active
- Price:
- $949, 000
- Assessed:
- $0
- Assessed Year:
- County:
- VT-Grand Isle
- Acres:
- 1.08
- Property Type:
- Single Family
- Year Built:
- 1965
- Agency/Brokerage:
- Evan Potvin
Coldwell Banker Islands Realty - Bedrooms:
- 3
- Total Baths:
- 4
- Sq. Ft. (Total):
- 2089
- Tax Year:
- 2025
- Taxes:
- $11, 301
- Association Fees:
Discover the perfect Lake Champlain retreat in the quaint town of Isle La Motte. Set on 1.08 private acres with 100 feet of west-facing lake frontage, this year-round 3-bedroom home was fully renovated by Sweeney Design Build starting in 2014, blending modern comforts with timeless style. Inside, the open-concept living space showcases vaulted ceilings, a wood stove, a skylight, and lake views. The kitchen is a showpiece with herringbone teak floors, elegant white cabinetry with an integrated fridge, solid black marble countertops sourced locally from Isle La Motte, and a built-in rustic bar. A pass-through window connects the kitchen to the screened porch with ceiling heaters, seamlessly blending indoor and outdoor living. From there, step onto the stone patio with a custom pizza oven, the perfect place for lakeside entertaining. The home offers flexible bedroom options, including a main-level suite and a luxurious second-floor suite with a propane fireplace, soaking tub, and walk-in closet. A secret wine room provides a unique space to showcase your collection. The heated barn, also built by SDB, offers additional living space with a +1, 000 sqft second floor and first-floor bathroom, ideal for guests, hobbies, or storage. Enjoy spectacular sunsets from the lakeside deck with stairs to the water. The gradual shale beach is perfect for a dock, swimming, and boating, and includes a mooring. Schedule your showing today and experience lakefront living at its finest.
Interior Features
- # Of Stories:
- 2
- Sq. Ft. (Total):
- 2089
- Sq. Ft. (Above Ground):
- 2089
- Sq. Ft. (Below Ground):
- 0
- Sq. Ft. Unfinished:
- 1517
- Rooms:
- 6
- Bedrooms:
- 3
- Baths:
- 4
- Interior Desc:
- Bar, Blinds, Ceiling Fan, Gas Fireplace, Kitchen Island, Kitchen/Living, Living/Dining, Primary BR w/ BA, Natural Light, Security, Skylight, Soaking Tub, Solar Tubes, Indoor Storage, Vaulted Ceiling, Walk-in Closet, Walk-in Pantry, Basement Laundry
- Appliances Included:
- Dishwasher, Dryer, Range Hood, Electric Range, Refrigerator, Washer, Propane Water Heater, Owned Water Heater, Tank Water Heater
- Flooring:
- Tile, Wood
- Heating Cooling Fuel:
- Water Heater:
- Basement Desc:
- Concrete, Full, Interior Stairs, Storage Space, Unfinished, Walkout, Interior Access
Exterior Features
- Style of Residence:
- Contemporary, Cottage/Camp
- House Color:
- Yellow
- Time Share:
- No
- Resort:
- Exterior Desc:
- Exterior Details:
- Boat Mooring, Deck, Natural Shade, Outbuilding, Patio, Screened Porch, Shed, Storage, Beach Access, Heated Porch
- Amenities/Services:
- Land Desc.:
- Country Setting, Deep Water Access, Lake Frontage, Lake View, Lakes, Level, Major Road Frontage, Recreational, Secluded, Water View, Waterfront, Island, Rural
- Suitable Land Usage:
- Residential
- Roof Desc.:
- Shingle
- Driveway Desc.:
- Crushed Stone
- Foundation Desc.:
- Concrete
- Sewer Desc.:
- Leach Field at Grade, Conventional Leach Field, On-Site Septic Exists, Septic
- Garage/Parking:
- Yes
- Garage Spaces:
- 2
- Road Frontage:
- 100
Other Information
- List Date:
- 2025-10-06
- Last Updated:


