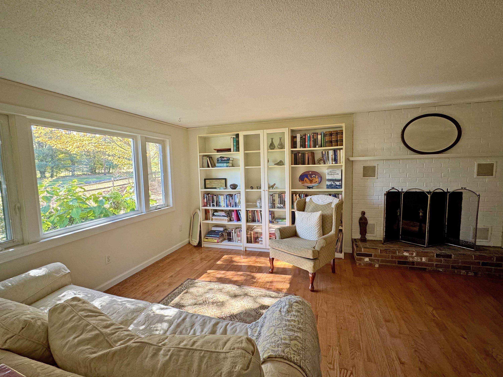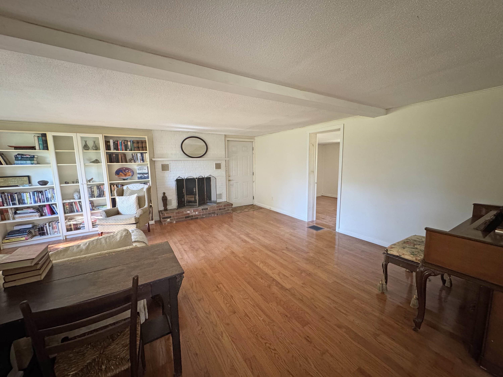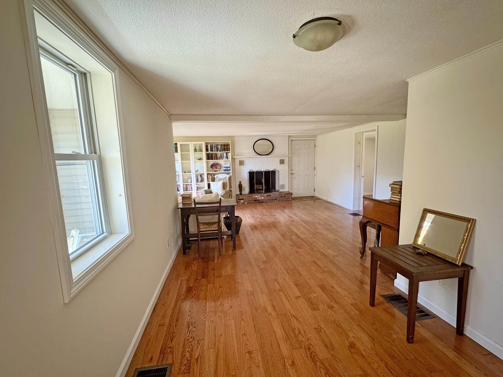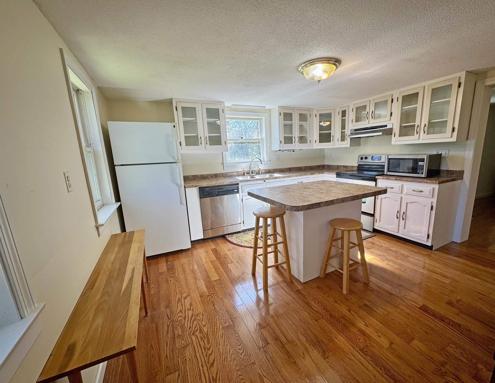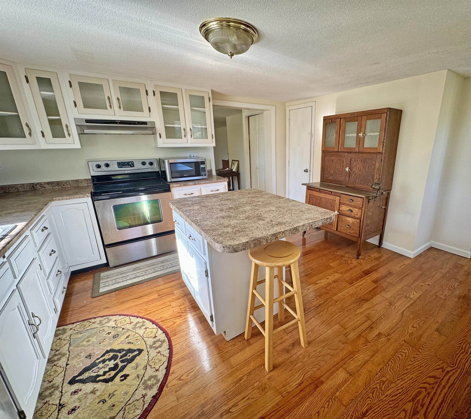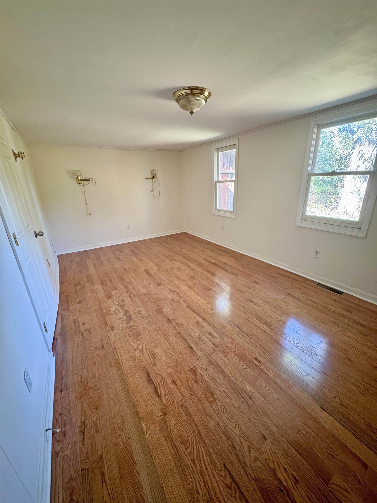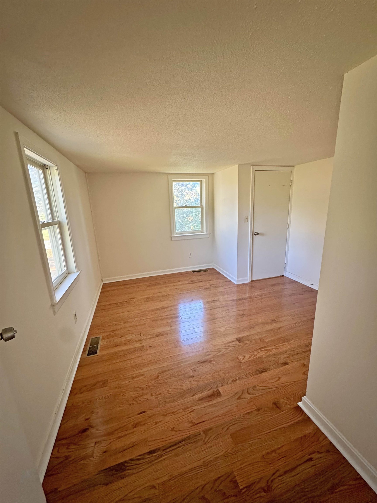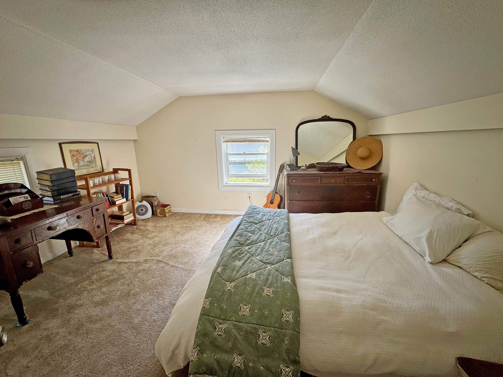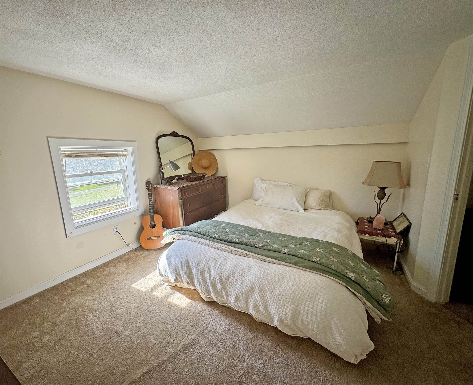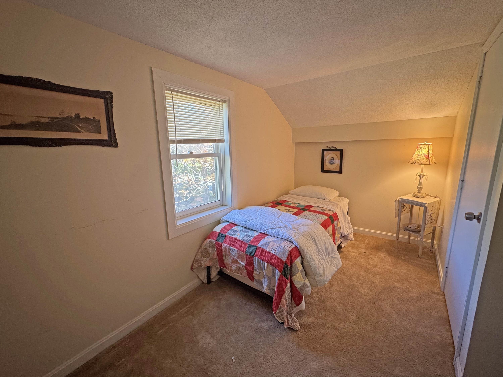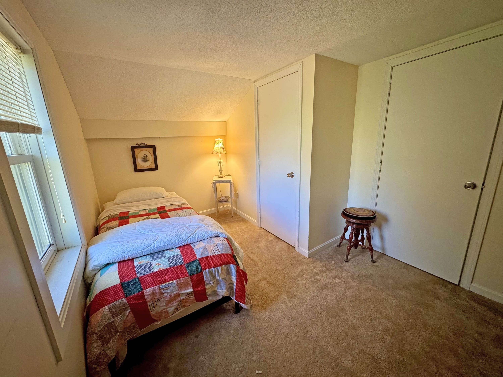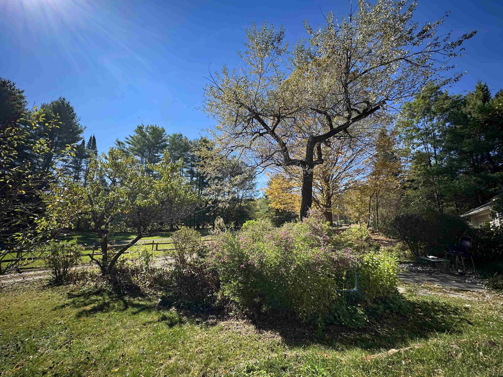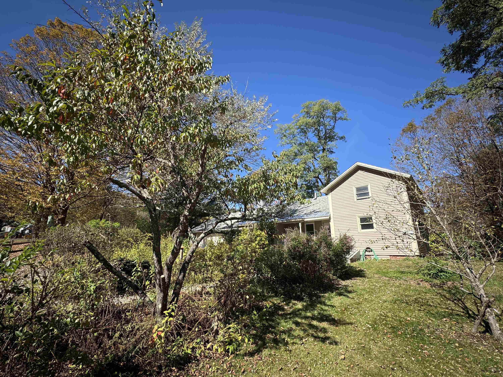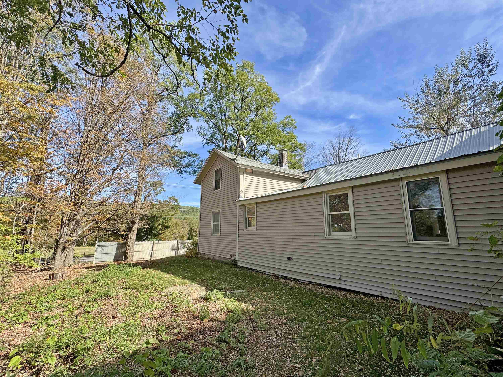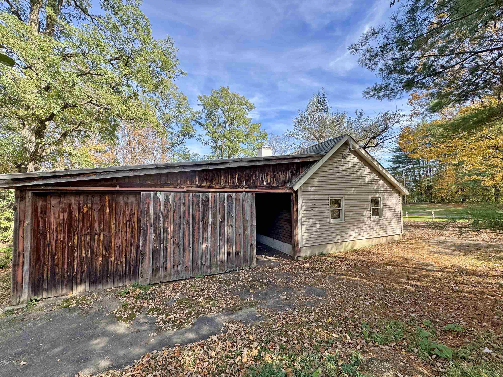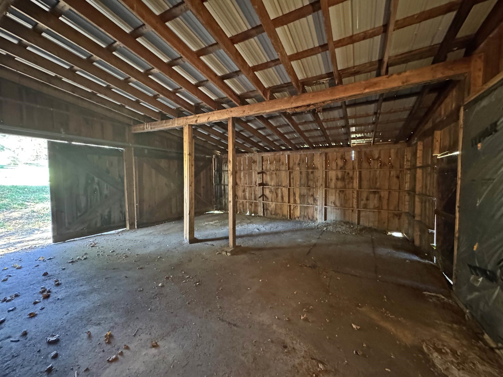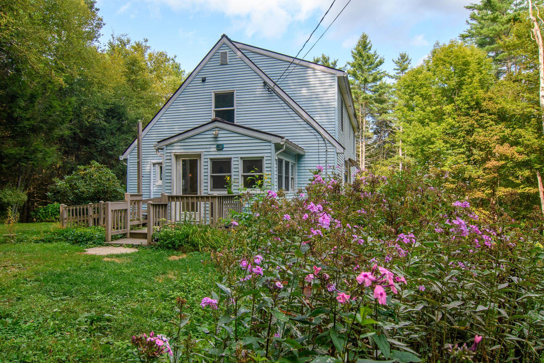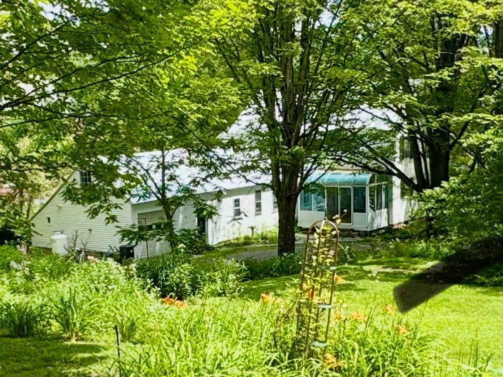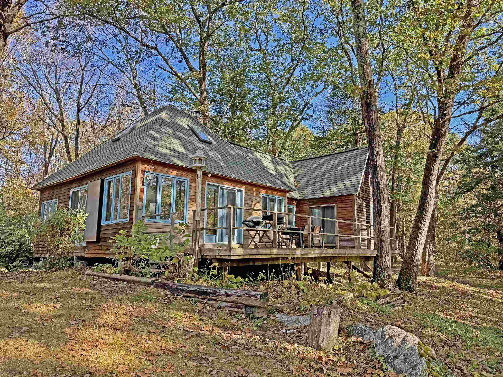1 of 22
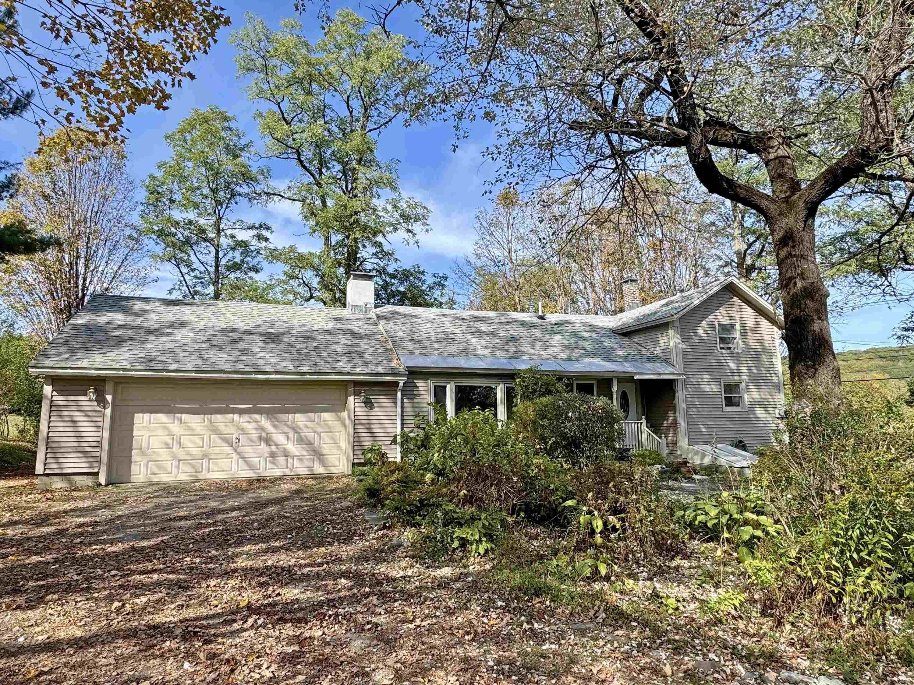
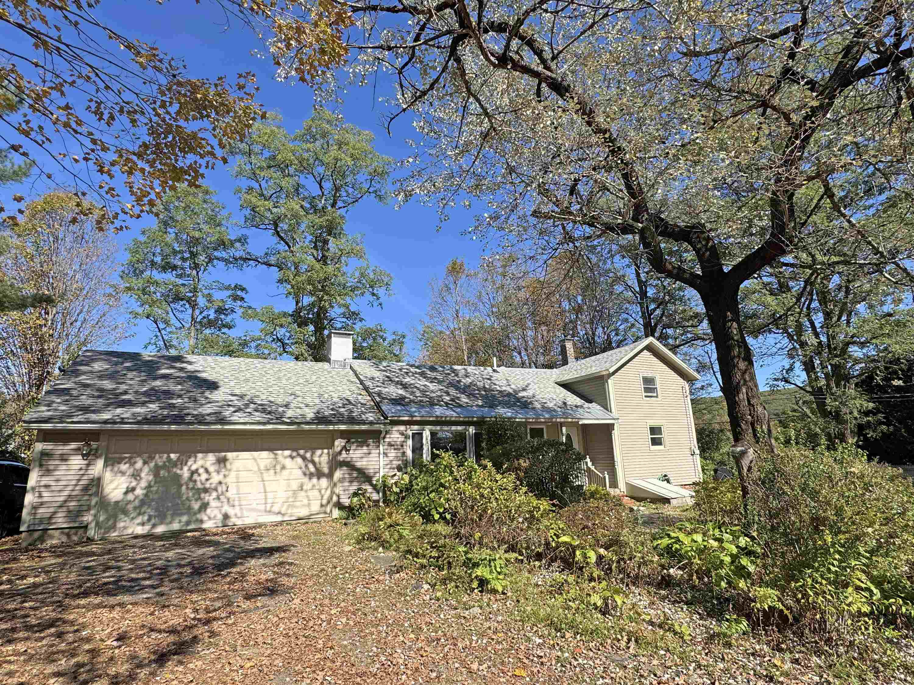
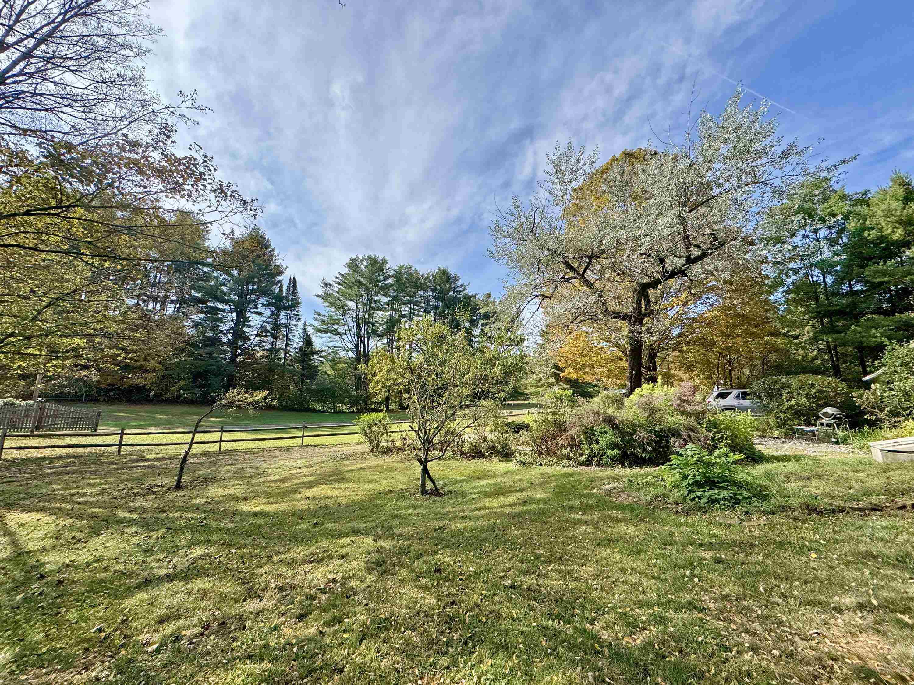
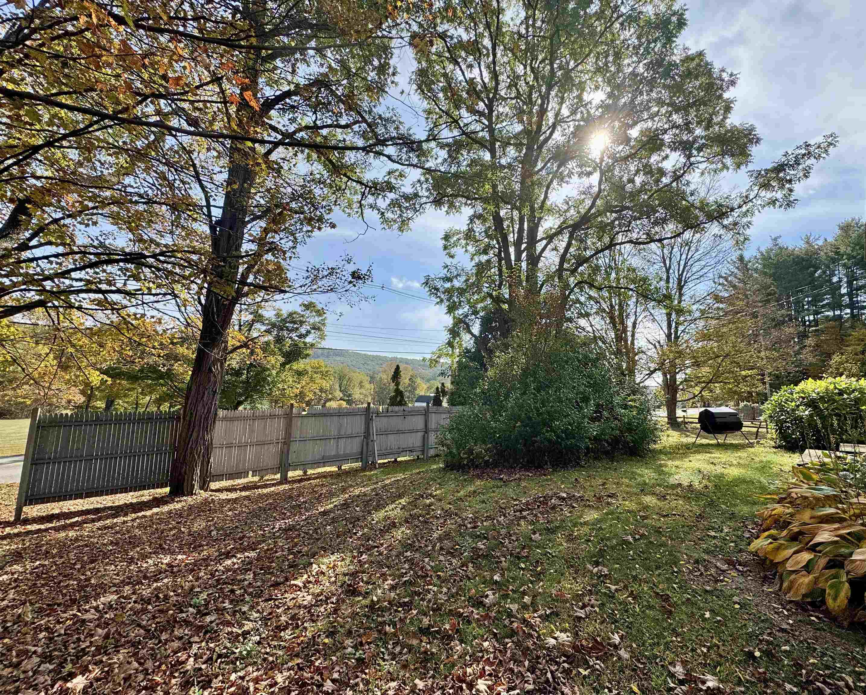
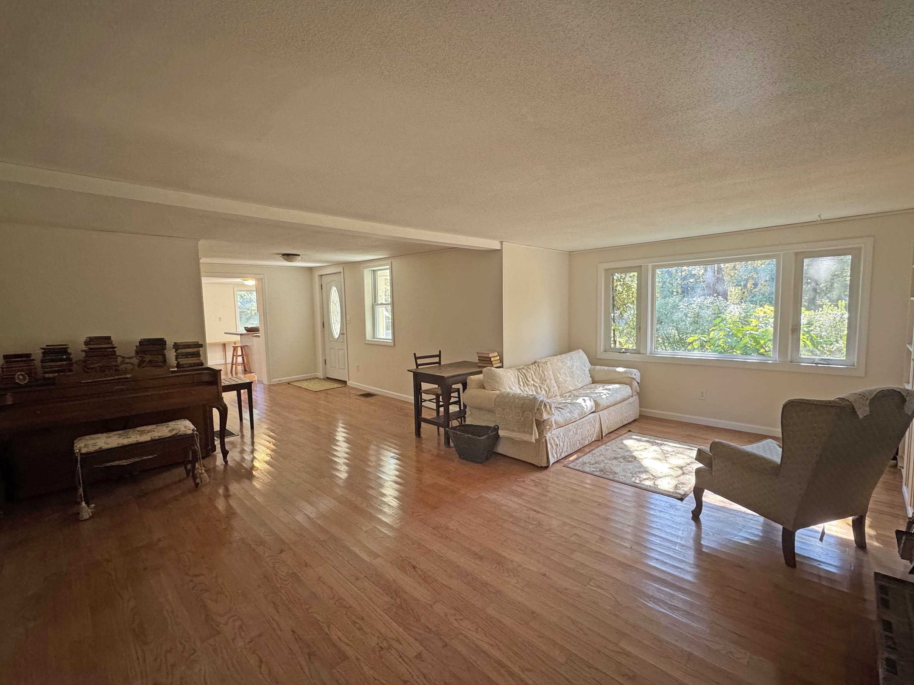
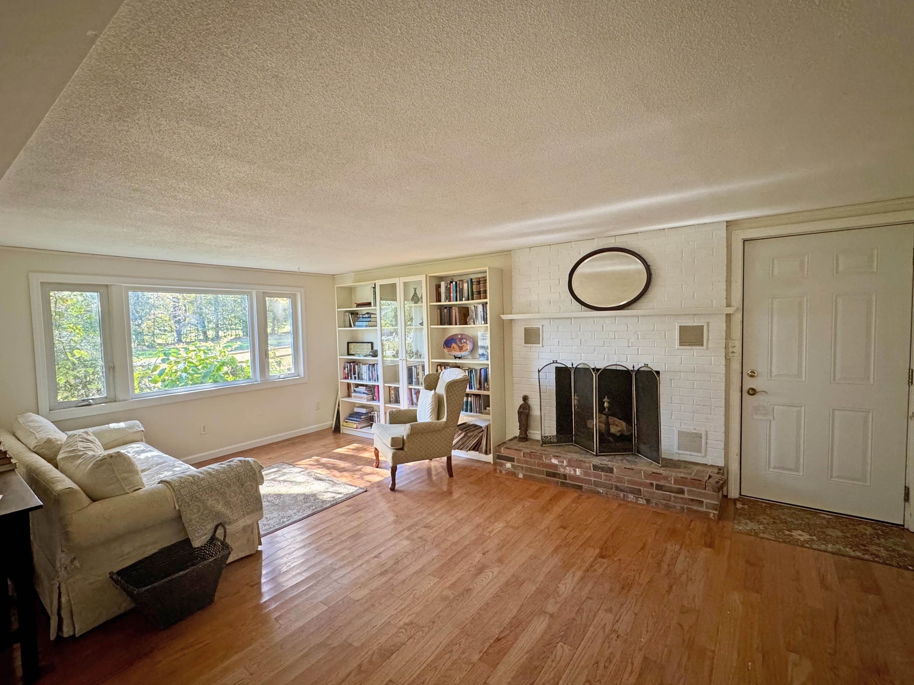
General Property Information
- Property Status:
- Active
- Price:
- $389, 000
- Assessed:
- $0
- Assessed Year:
- County:
- VT-Windham
- Acres:
- 0.72
- Property Type:
- Single Family
- Year Built:
- 1830
- Agency/Brokerage:
- Karen Hoppe
Berkley & Veller Greenwood Country - Bedrooms:
- 3
- Total Baths:
- 3
- Sq. Ft. (Total):
- 1665
- Tax Year:
- 2025
- Taxes:
- $5, 907
- Association Fees:
What a find! This nicely updated farmhouse combines the perfect blend of historic charm and modern comfort. The first floor offers a spacious, sunlit living/dining area with a classic brick fireplace, a cozy office or den, a primary bedroom suite, both with brand new hardwood floors, and additional bath with laundry. The kitchen is a true heart of the home, complete with a center island and ample space for cooking and gathering. Upstairs, you’ll find two additional bedrooms and a half bath. Enjoy the convenience of an oversized 2 car garage, and attached barn offering excellent potential for a workshop, studio or just tons of additional storage. The yard offers a beautiful garden complete with an irrigation system. Nature lovers will appreciate the direct access to the Putney Central School Forest with its scenic trail network and town pool just across the road. Enjoy the close proximity to local shops, the library, bakery, and restaurants, everything Putney has to offer. A solid home at a great price!!
Interior Features
- # Of Stories:
- 1.5
- Sq. Ft. (Total):
- 1665
- Sq. Ft. (Above Ground):
- 1665
- Sq. Ft. (Below Ground):
- 0
- Sq. Ft. Unfinished:
- 420
- Rooms:
- 6
- Bedrooms:
- 3
- Baths:
- 3
- Interior Desc:
- Appliances Included:
- Dishwasher, Refrigerator, Electric Stove, Electric Water Heater
- Flooring:
- Carpet, Hardwood, Vinyl
- Heating Cooling Fuel:
- Water Heater:
- Basement Desc:
- Dirt Floor, Partial, Basement Stairs
Exterior Features
- Style of Residence:
- Historic Vintage
- House Color:
- Beige
- Time Share:
- No
- Resort:
- Exterior Desc:
- Exterior Details:
- Amenities/Services:
- Land Desc.:
- Country Setting
- Suitable Land Usage:
- Roof Desc.:
- Asphalt Shingle
- Driveway Desc.:
- Gravel
- Foundation Desc.:
- Stone
- Sewer Desc.:
- 1000 Gallon
- Garage/Parking:
- Yes
- Garage Spaces:
- 2
- Road Frontage:
- 135
Other Information
- List Date:
- 2025-10-06
- Last Updated:


