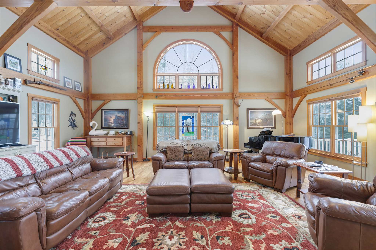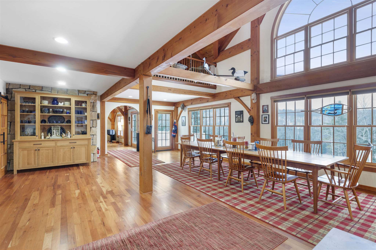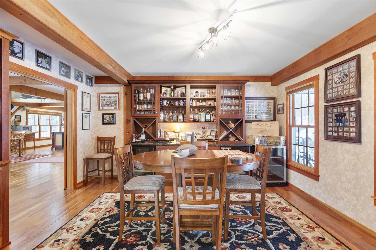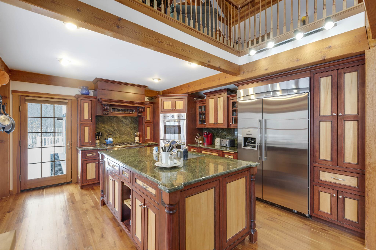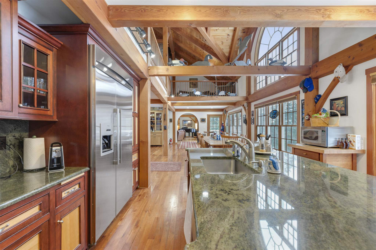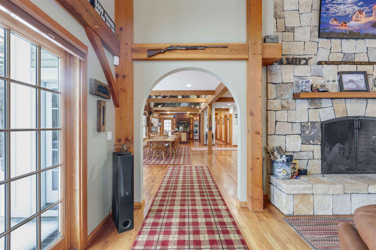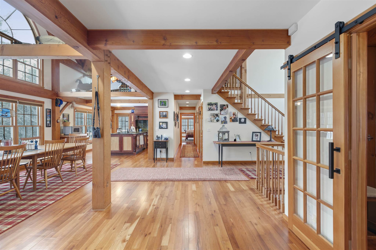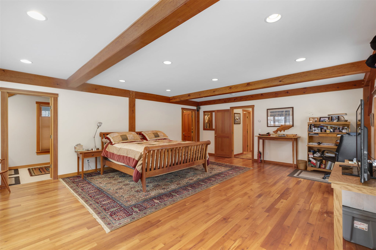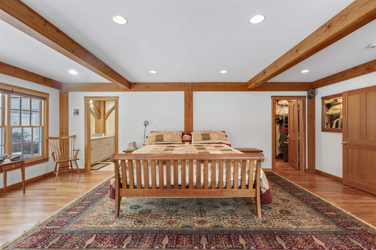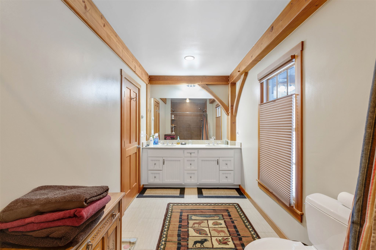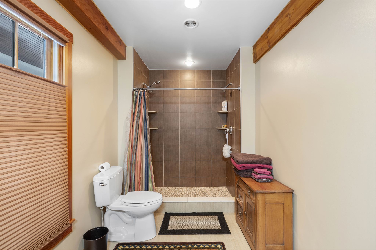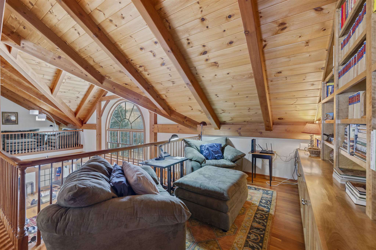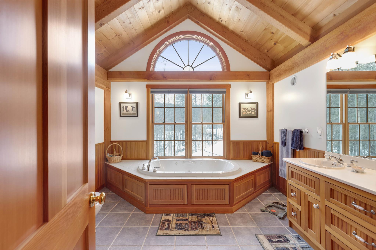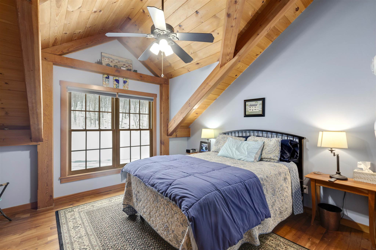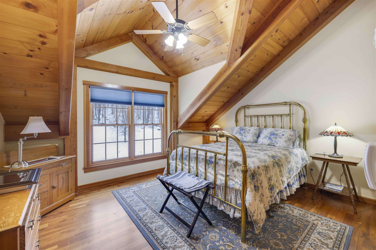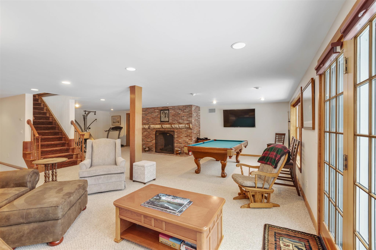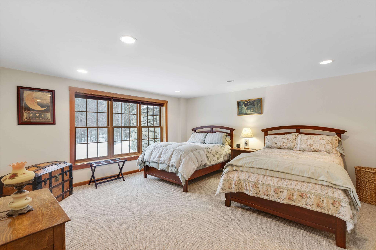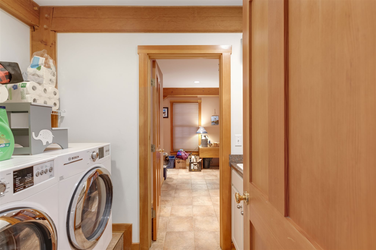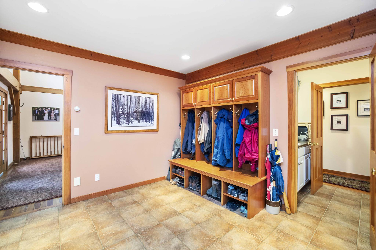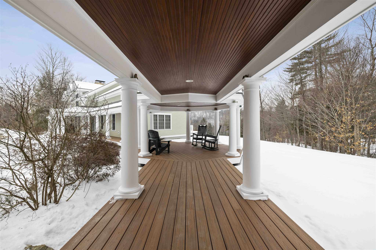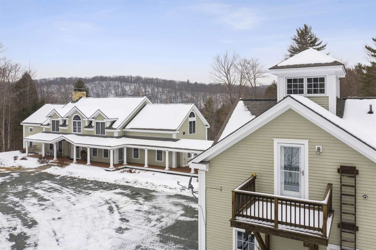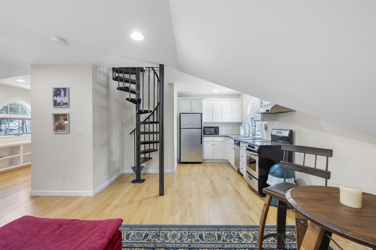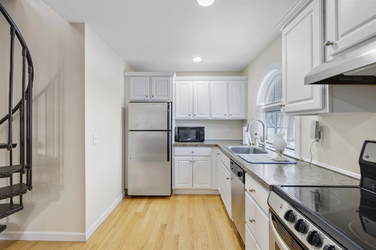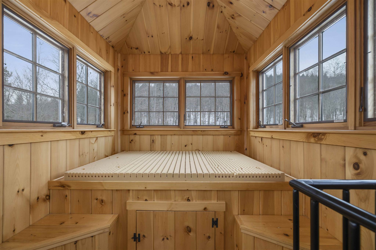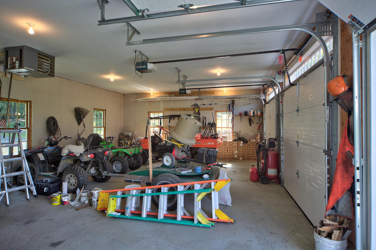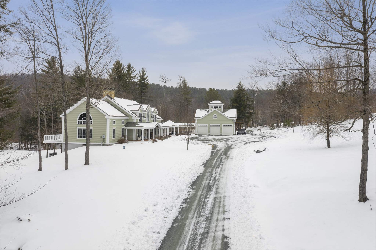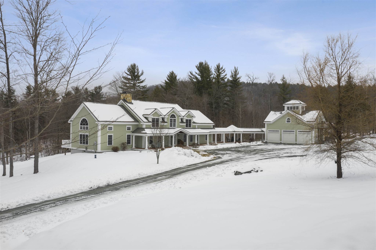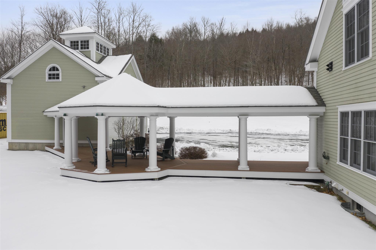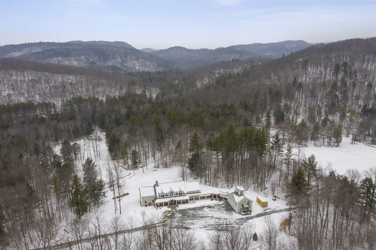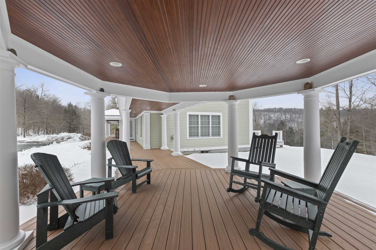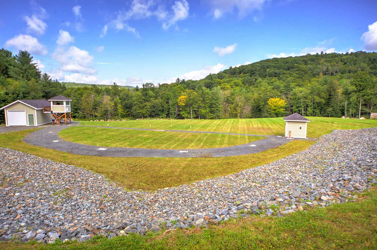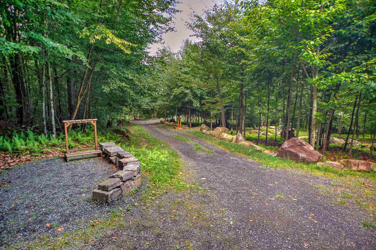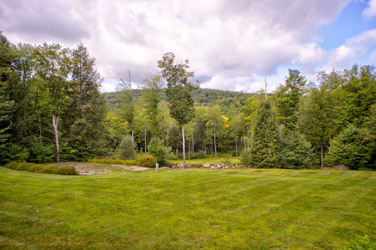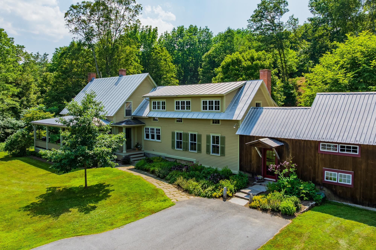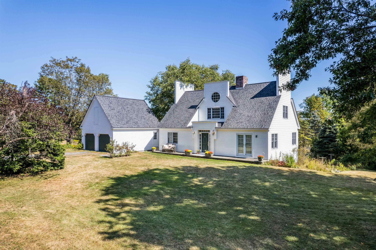1 of 40
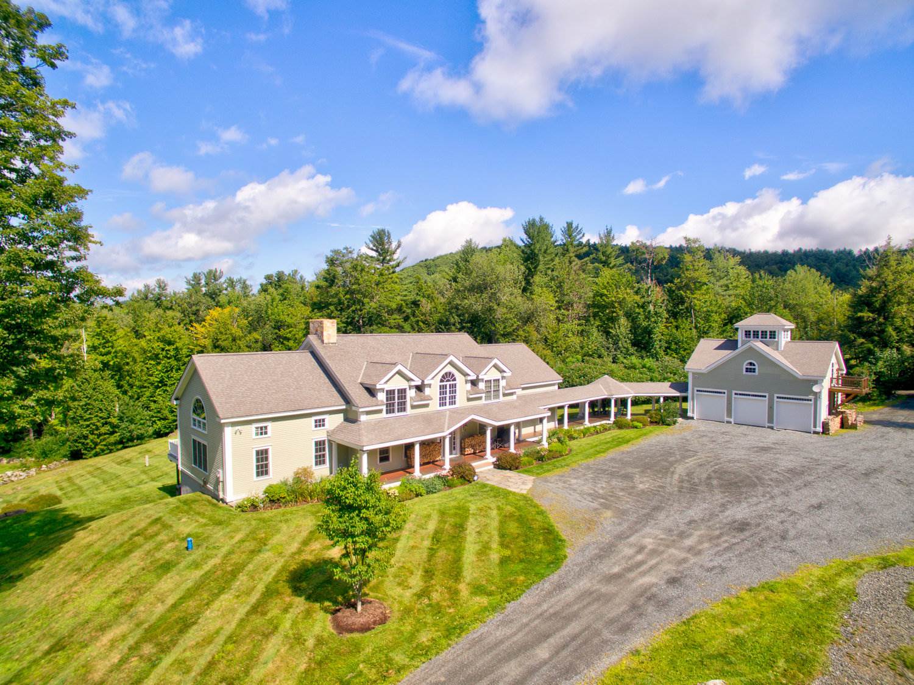
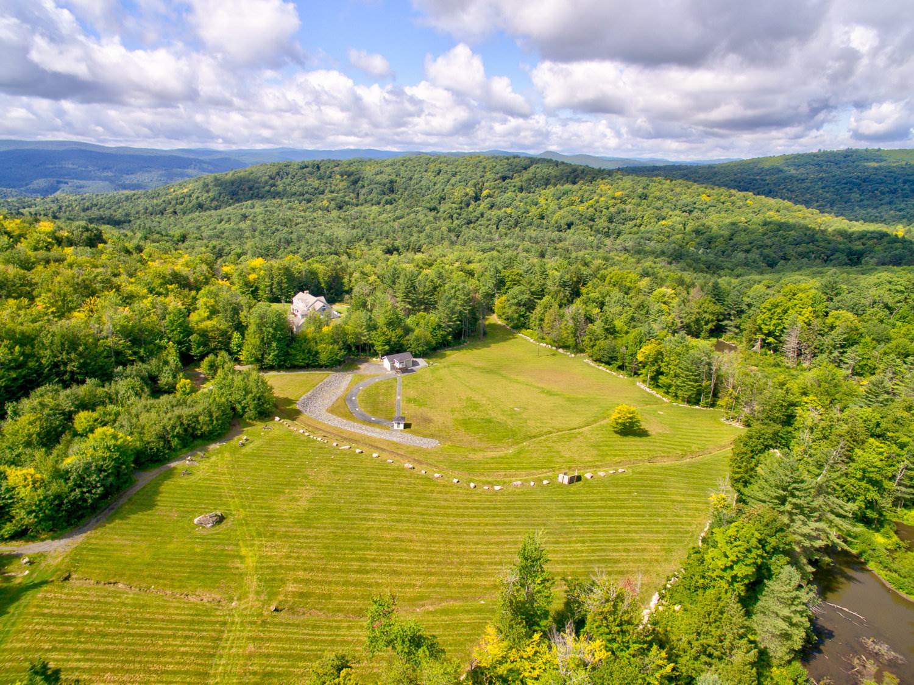
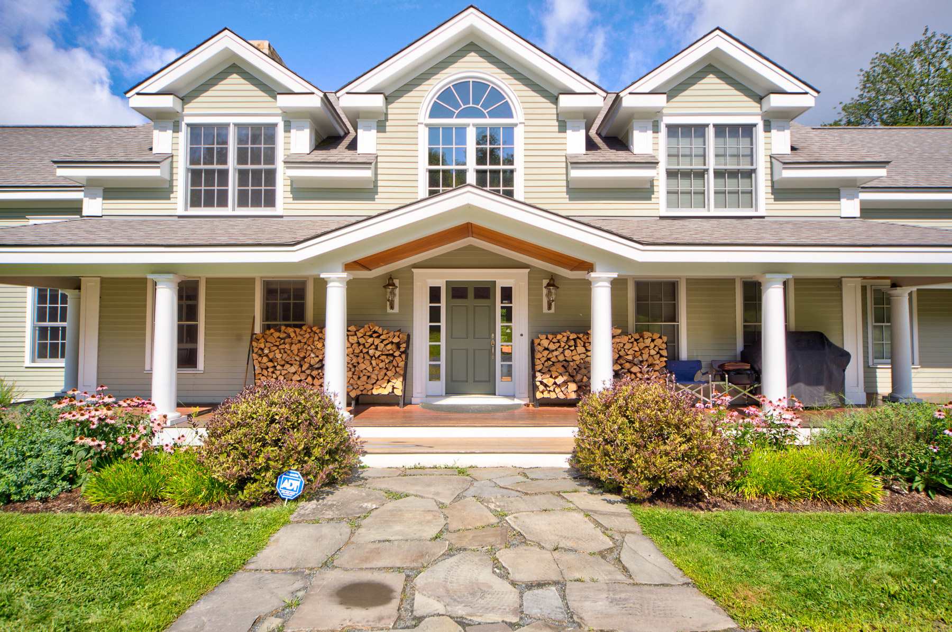
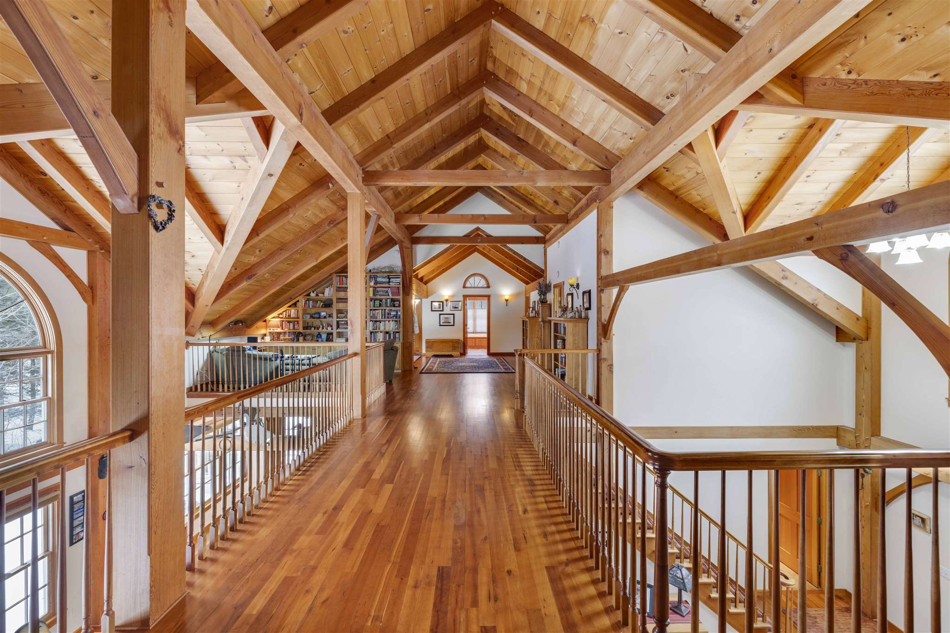
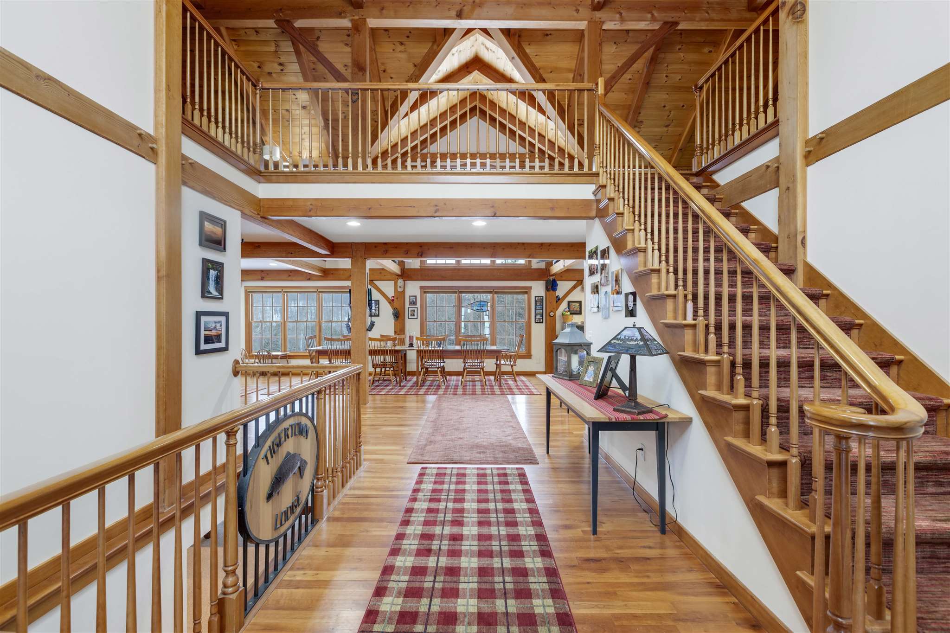
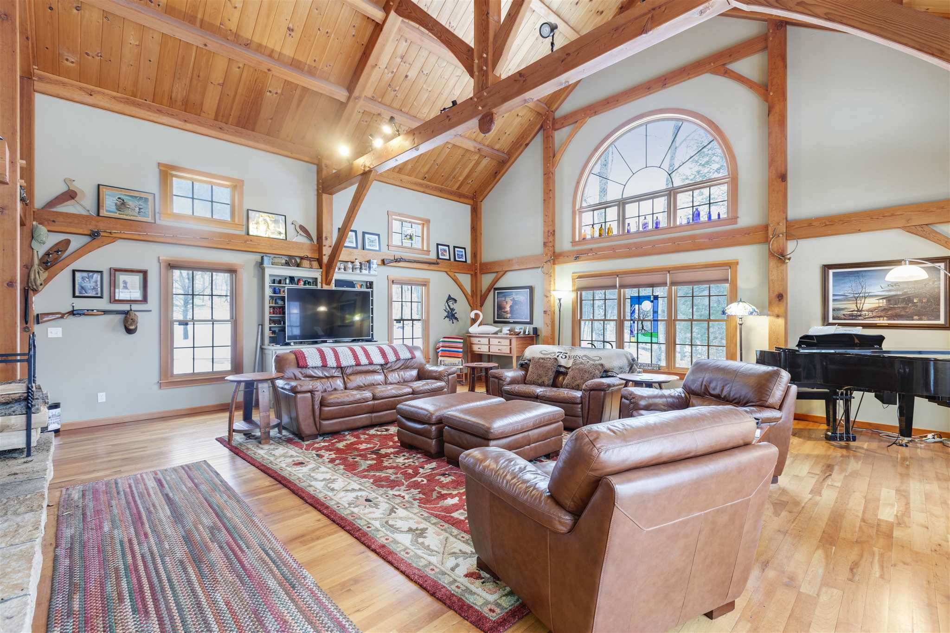
General Property Information
- Property Status:
- Active Under Contract
- Price:
- $1, 900, 000
- Assessed:
- $0
- Assessed Year:
- County:
- VT-Windsor
- Acres:
- 167.50
- Property Type:
- Single Family
- Year Built:
- 2003
- Agency/Brokerage:
- John Snyder
Snyder Donegan Real Estate Group - Bedrooms:
- 4
- Total Baths:
- 5
- Sq. Ft. (Total):
- 6225
- Tax Year:
- Taxes:
- $0
- Association Fees:
Remarkable getaway/adventure property, this newer, beautifully maintained timberframe residence on 167.5 acres is located just 16 mins to Norwich Village, 20 mins to Hanover and 25 mins to Woodstock. Privately situated on the property, the main residence and attached garage with guest apartment are situated in the middle of a wonderful outdoor playground with miles of trails and an open field/playground behind the house. The approximately 6, 000 sq. ft. Davis timberframe house has vaulted ceilings, open floorplan and features a gourmet kitchen, bar/dining room, large living room and a big fireplace, and a first floor primary bedroom with ensuite bath. The walk-out lower level is currently setup as a game room/den. 4 rooms in the main house are set up as bedrooms (plus the apartment). Excellent mechanicals include a Viessmann furnace and automatic generator. Above the heated 3-car attached garage is a studio apartment. An extensive private trail system runs throughout the property perfect for hiking, snowmobiles, ATV's etc. This is a wonderful private outdoor playground featuring a professionally designed Sporting Clay Course and Skeet Field! Abutting, separate guest/caretakers house on 2.5 acres also available additionally. See property website. Easy access to Hanover/Norwich, the VA, DHMC and only 25 mins to Woodstock VT.
Interior Features
- # Of Stories:
- 2
- Sq. Ft. (Total):
- 6225
- Sq. Ft. (Above Ground):
- 4329
- Sq. Ft. (Below Ground):
- 1896
- Sq. Ft. Unfinished:
- 1500
- Rooms:
- 12
- Bedrooms:
- 4
- Baths:
- 5
- Interior Desc:
- Central Vacuum, 2 Fireplaces, Vaulted Ceiling
- Appliances Included:
- Down Draft Cooktop, ENERGY STAR Qual Dishwshr, Range Hood, Microwave, Double Oven, Water Heater off Boiler
- Flooring:
- Carpet, Hardwood, Tile
- Heating Cooling Fuel:
- Water Heater:
- Basement Desc:
- Concrete, Daylight, Finished, Full, Interior Stairs, Walkout
Exterior Features
- Style of Residence:
- Cape, Contemporary
- House Color:
- Time Share:
- No
- Resort:
- Exterior Desc:
- Exterior Details:
- Deck
- Amenities/Services:
- Land Desc.:
- Country Setting, Field/Pasture, Rolling, Secluded, Trail/Near Trail, View, Wooded
- Suitable Land Usage:
- Roof Desc.:
- Asphalt Shingle
- Driveway Desc.:
- Gravel
- Foundation Desc.:
- Concrete
- Sewer Desc.:
- Concrete, Leach Field On-Site, Septic
- Garage/Parking:
- Yes
- Garage Spaces:
- 3
- Road Frontage:
- 1479
Other Information
- List Date:
- 2025-10-06
- Last Updated:


