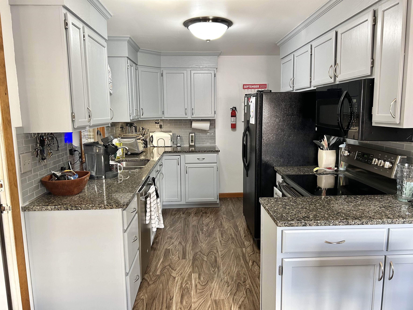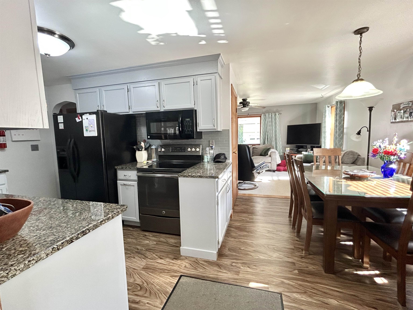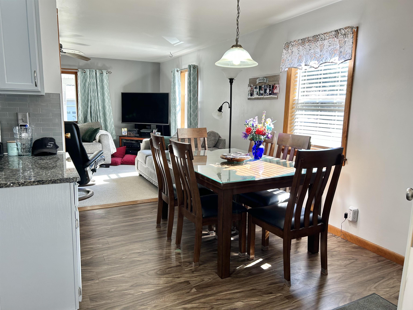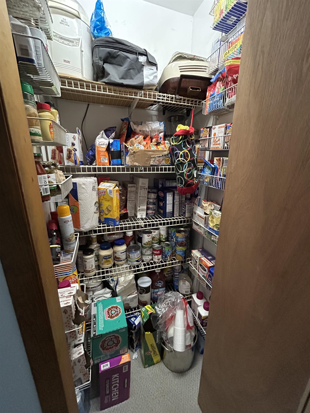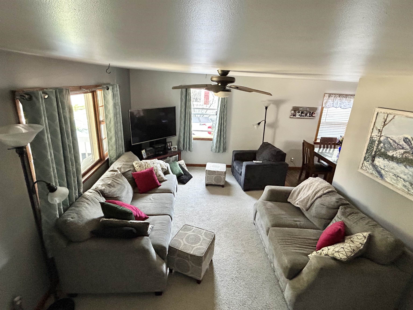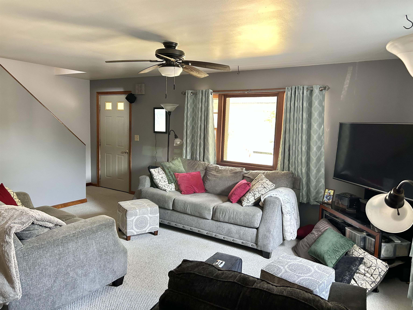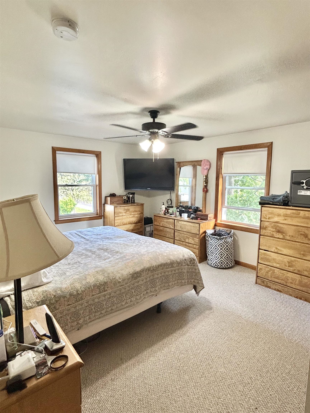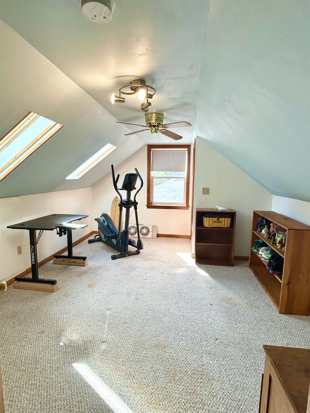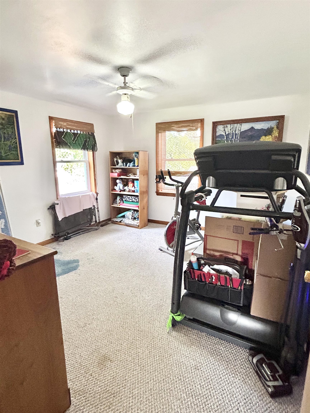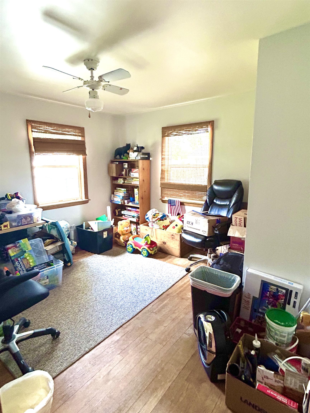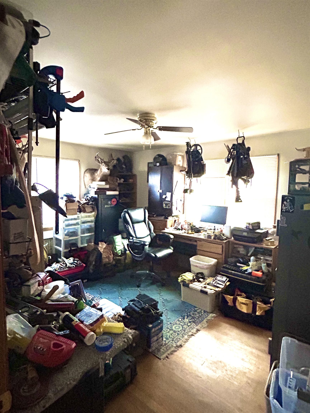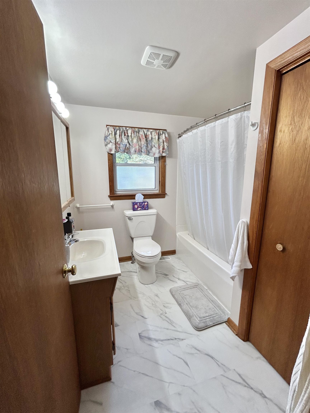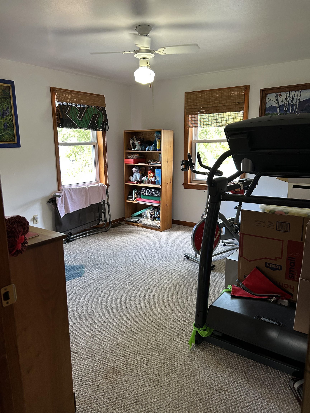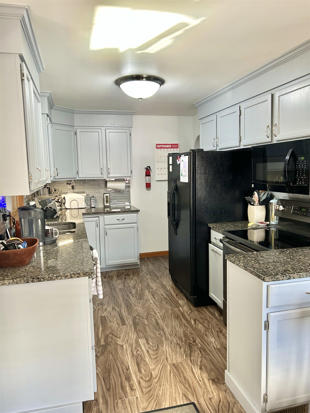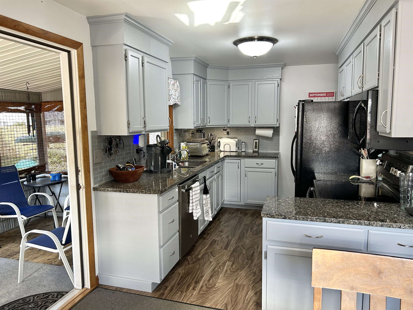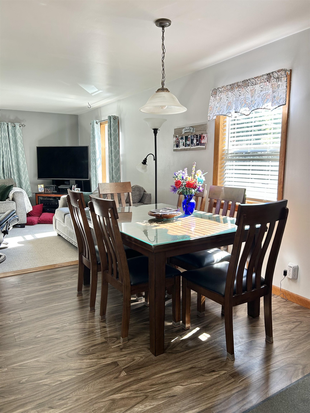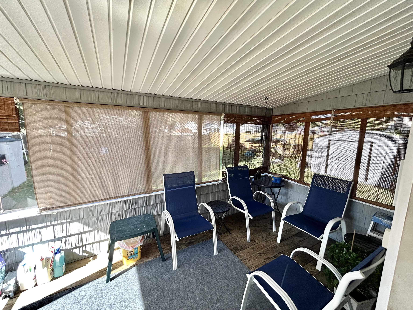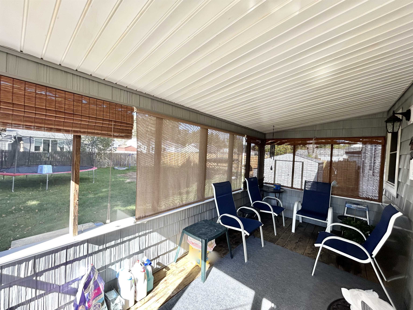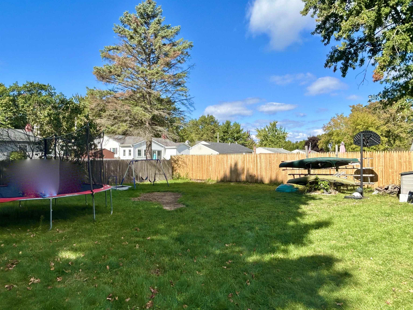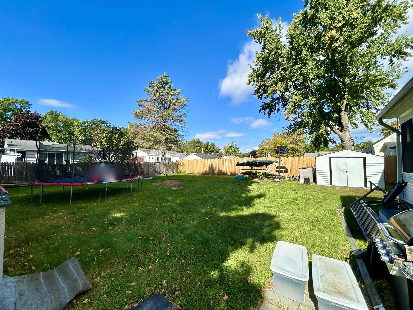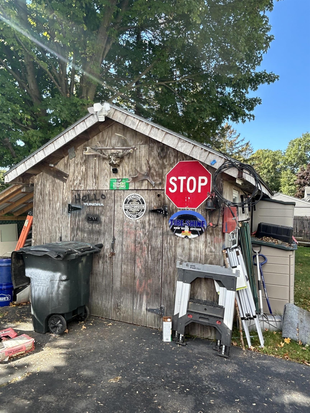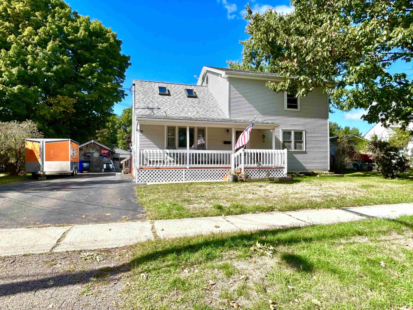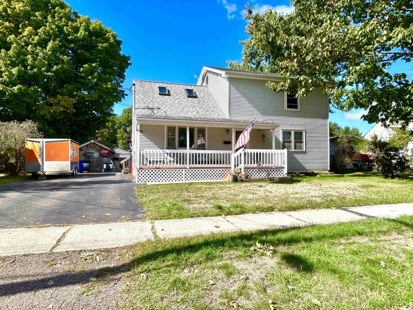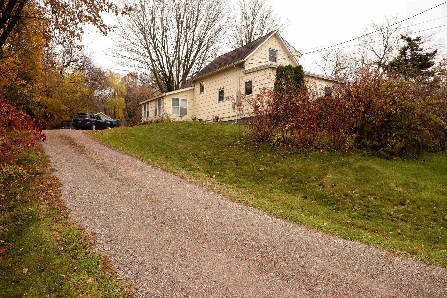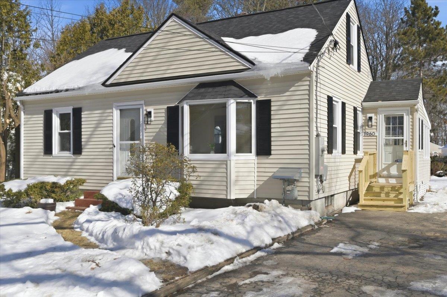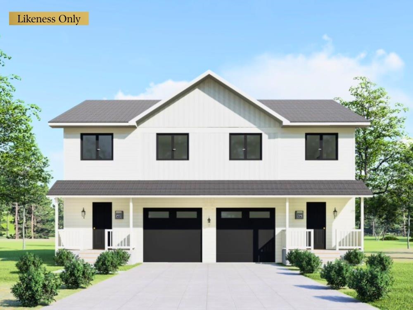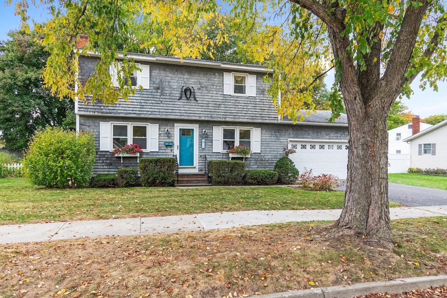1 of 29
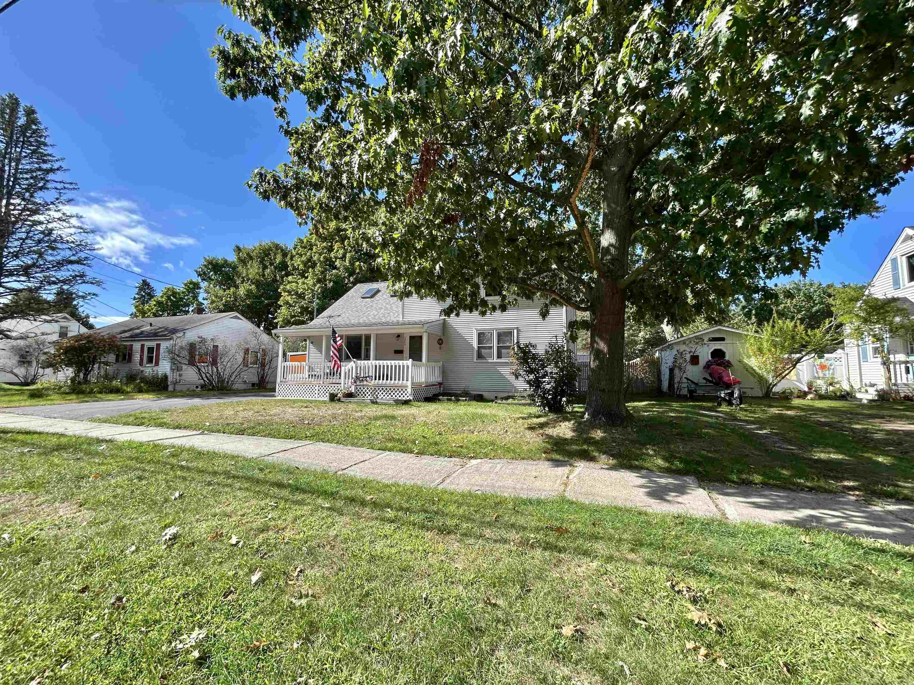
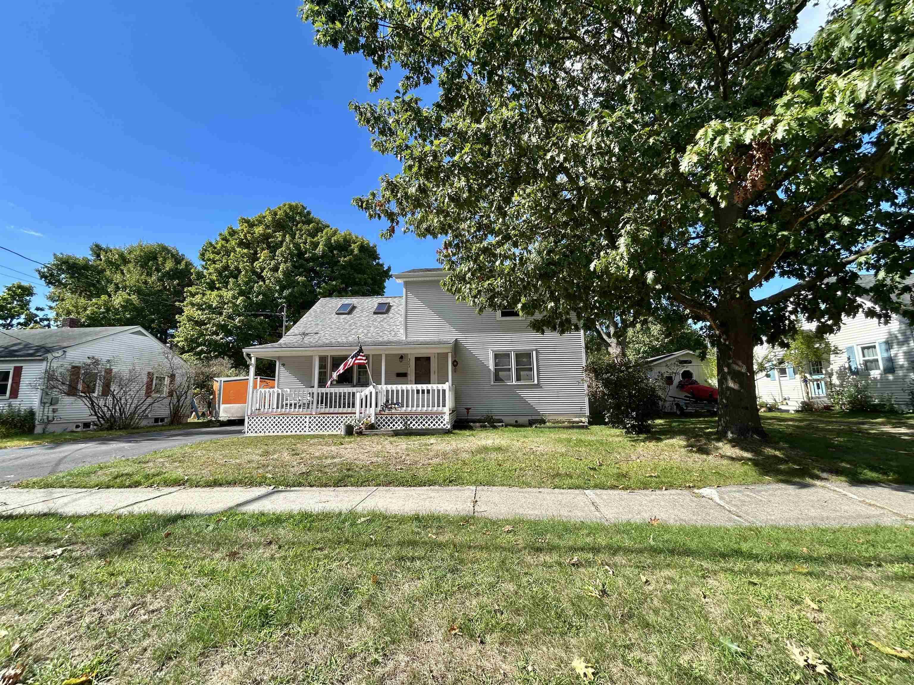
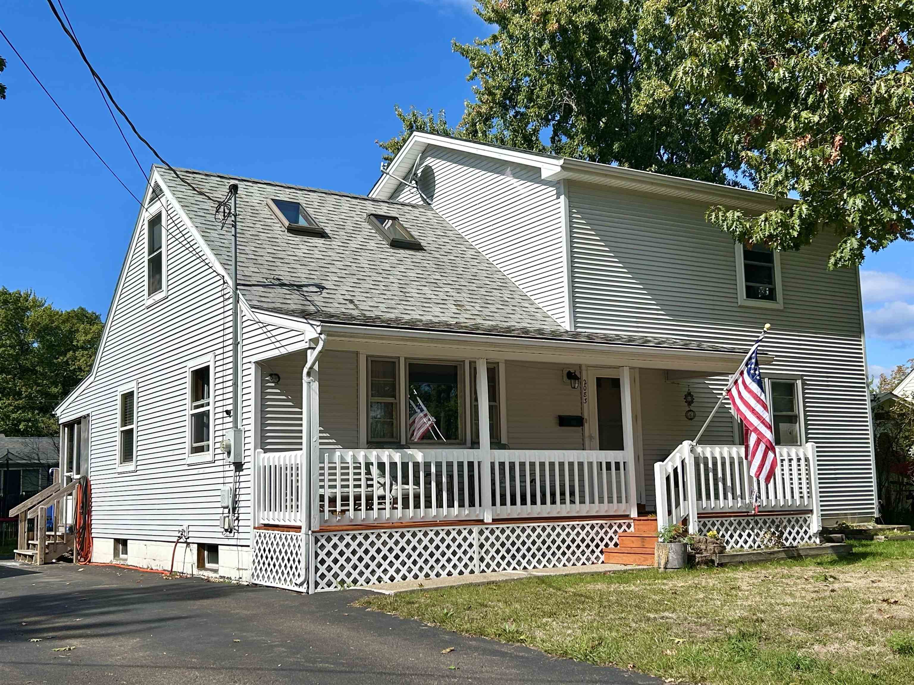
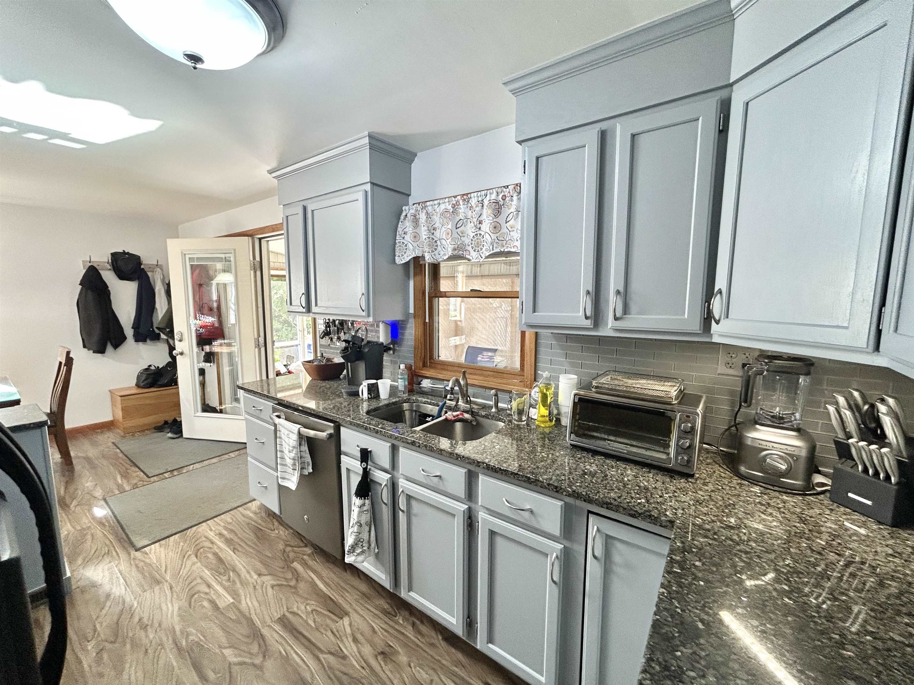
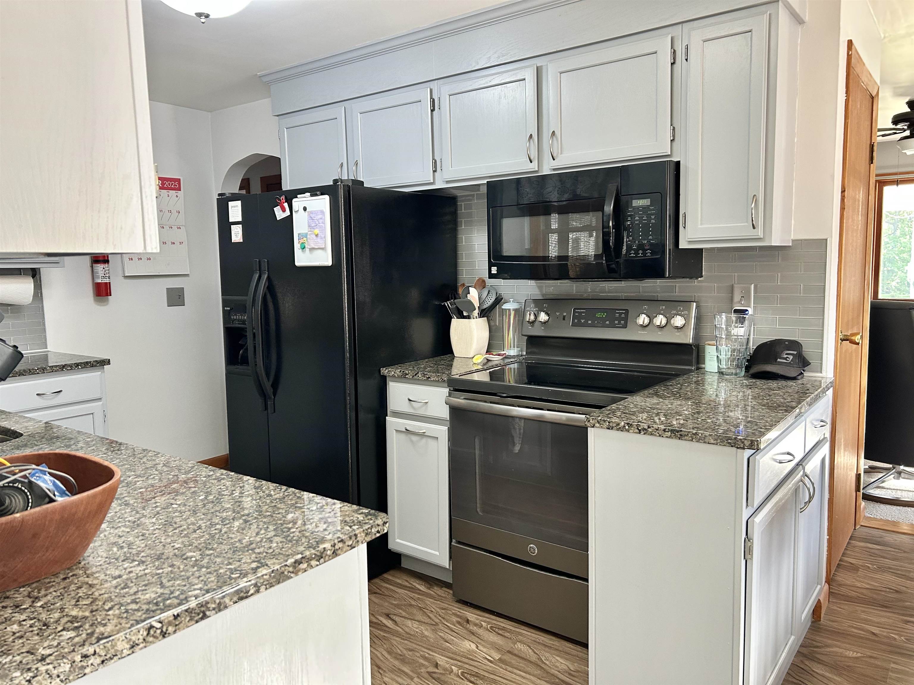
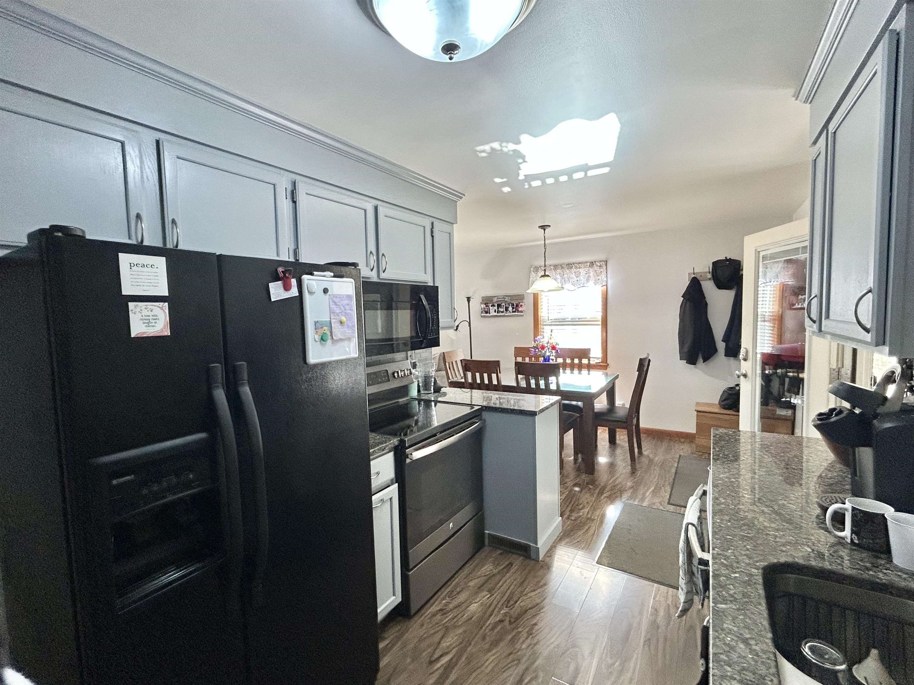
General Property Information
- Property Status:
- Active
- Price:
- $549, 000
- Assessed:
- $0
- Assessed Year:
- County:
- VT-Chittenden
- Acres:
- 0.19
- Property Type:
- Single Family
- Year Built:
- 1953
- Agency/Brokerage:
- Renee Paulman
All Star Realty - Bedrooms:
- 5
- Total Baths:
- 2
- Sq. Ft. (Total):
- 1804
- Tax Year:
- 2025
- Taxes:
- $6, 557
- Association Fees:
Charming 5 bedroom, 2 bath home in Burlington’s New North End. Hardwood floors, new carpeting, lovely designed kitchen with pantry and sunlit dining and living rooms. Great floor plan with 3 bedrooms and a full bathroom upstairs and 2 bedrooms on the first floor with another full bathroom. Outdoor spaces include a full farmer’s porch, a screened back porch, a large shed - plus an oversized driveway for plenty of parking. The full basement provides excellent storage and potential for additional living space. Some bonus features include lots of natural light, efficient natural gas heat and a large fenced yard. Located in a desirable neighborhood, close to all New North End amenities—parks, schools, shops, cafes and the waterfront—this home offers the perfect blend of classic charm and modern convenience.
Interior Features
- # Of Stories:
- 2
- Sq. Ft. (Total):
- 1804
- Sq. Ft. (Above Ground):
- 1804
- Sq. Ft. (Below Ground):
- 0
- Sq. Ft. Unfinished:
- 950
- Rooms:
- 8
- Bedrooms:
- 5
- Baths:
- 2
- Interior Desc:
- Ceiling Fan, Dining Area, Kitchen/Dining, Natural Light, Natural Woodwork, Basement Laundry
- Appliances Included:
- Dishwasher, Microwave, Refrigerator, Electric Stove
- Flooring:
- Carpet, Hardwood, Laminate
- Heating Cooling Fuel:
- Water Heater:
- Basement Desc:
- Concrete Floor, Interior Access, Interior Stairs, Unfinished
Exterior Features
- Style of Residence:
- Cape
- House Color:
- Grey
- Time Share:
- No
- Resort:
- Exterior Desc:
- Exterior Details:
- Partial Fence , Natural Shade, Outbuilding, Covered Porch, Enclosed Porch, Shed
- Amenities/Services:
- Land Desc.:
- Sidewalks, Street Lights, Near Shopping, Neighborhood, Near School(s)
- Suitable Land Usage:
- Roof Desc.:
- Shingle
- Driveway Desc.:
- Paved
- Foundation Desc.:
- Block
- Sewer Desc.:
- Public
- Garage/Parking:
- No
- Garage Spaces:
- 0
- Road Frontage:
- 70
Other Information
- List Date:
- 2025-10-06
- Last Updated:


