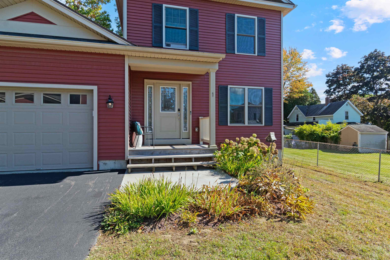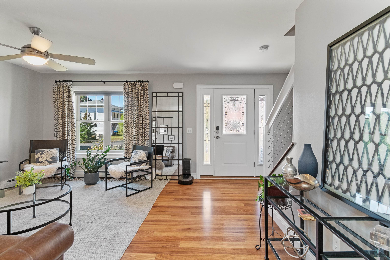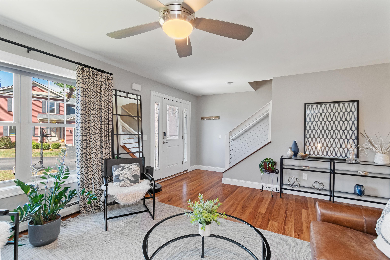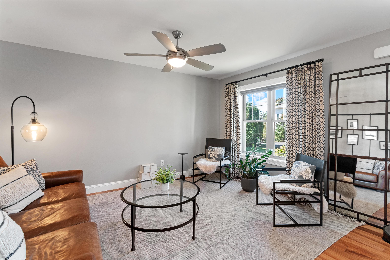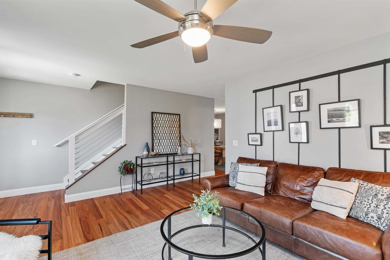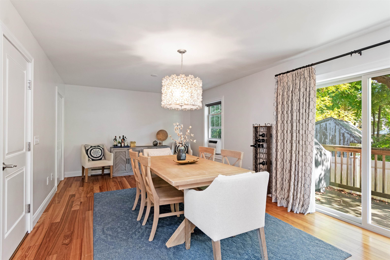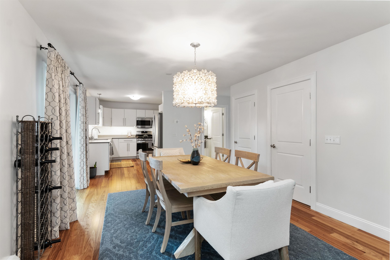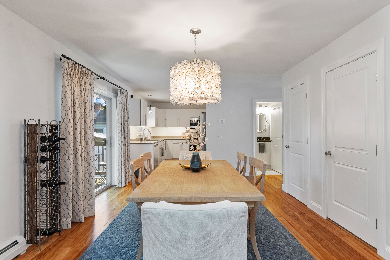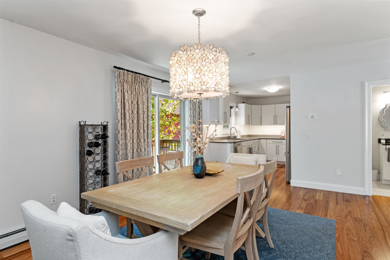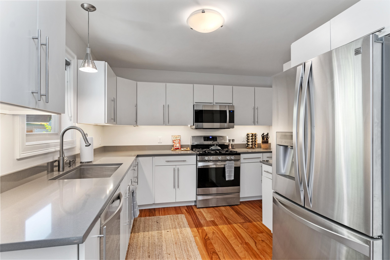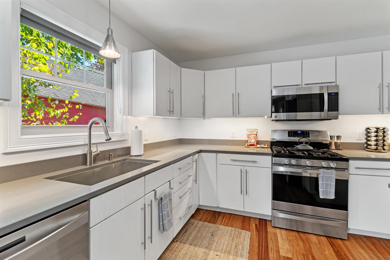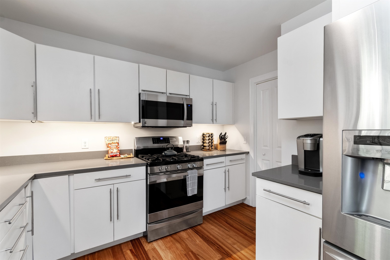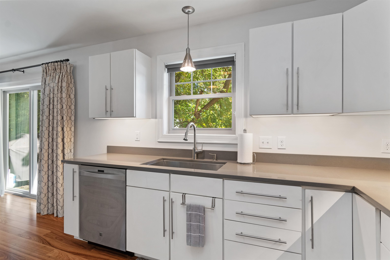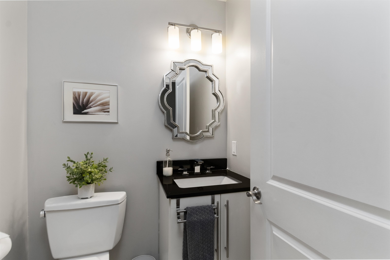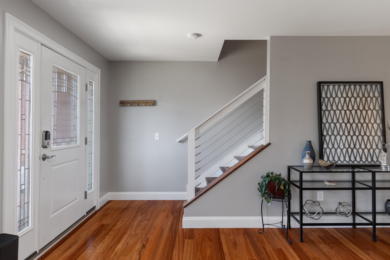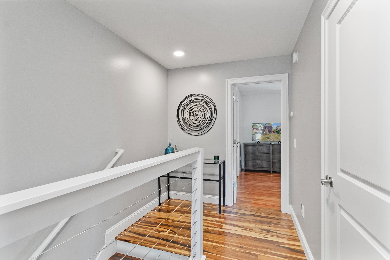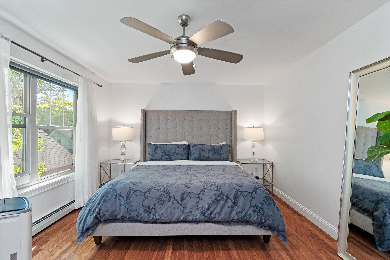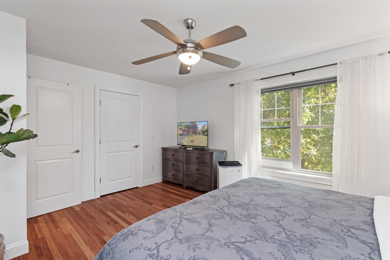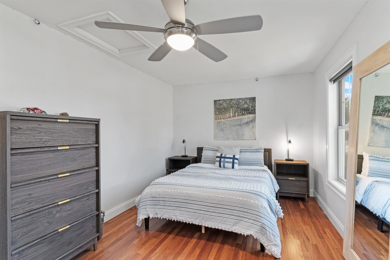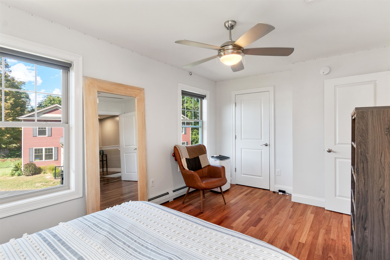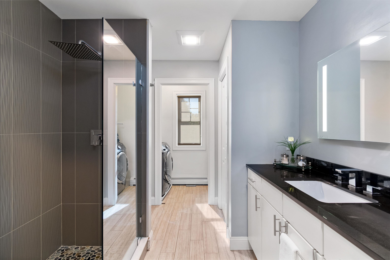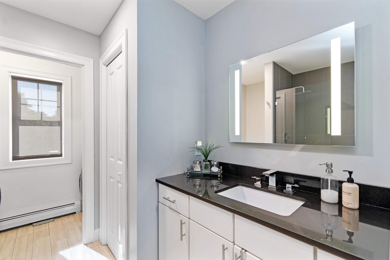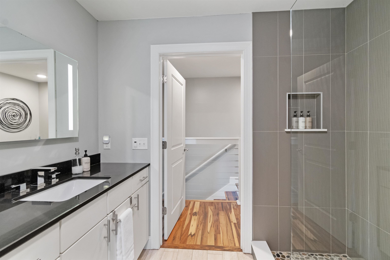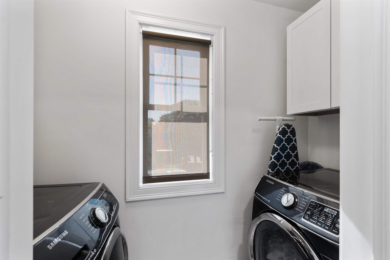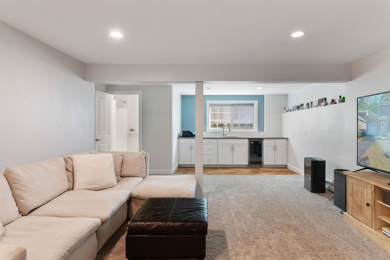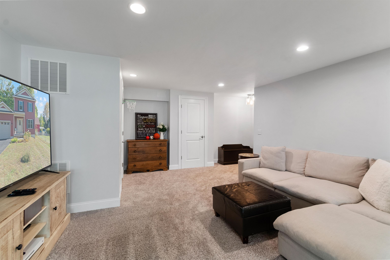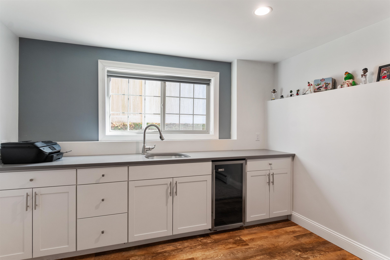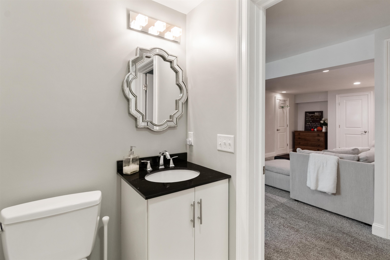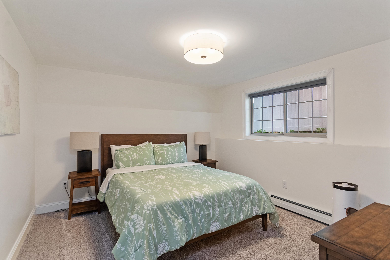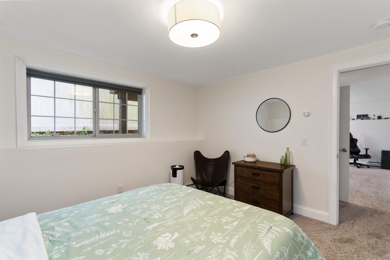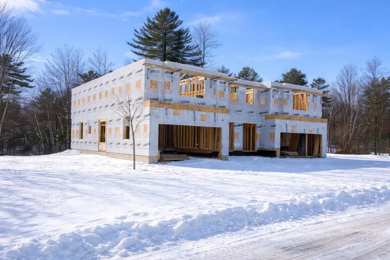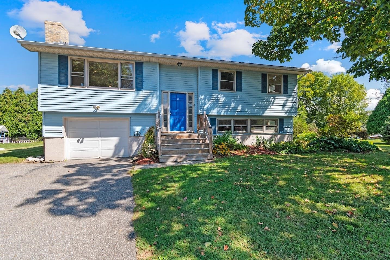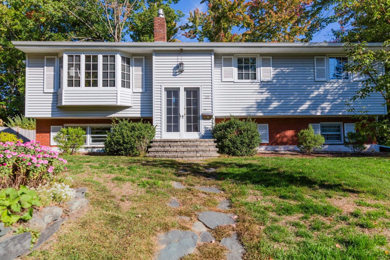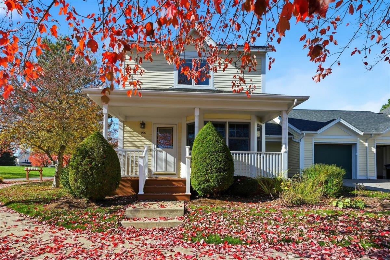1 of 36
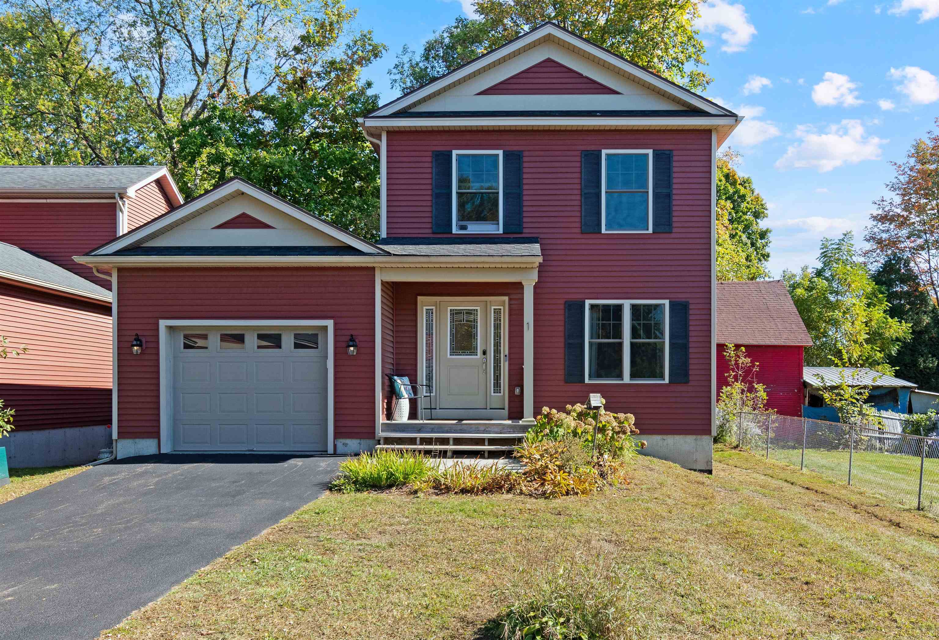
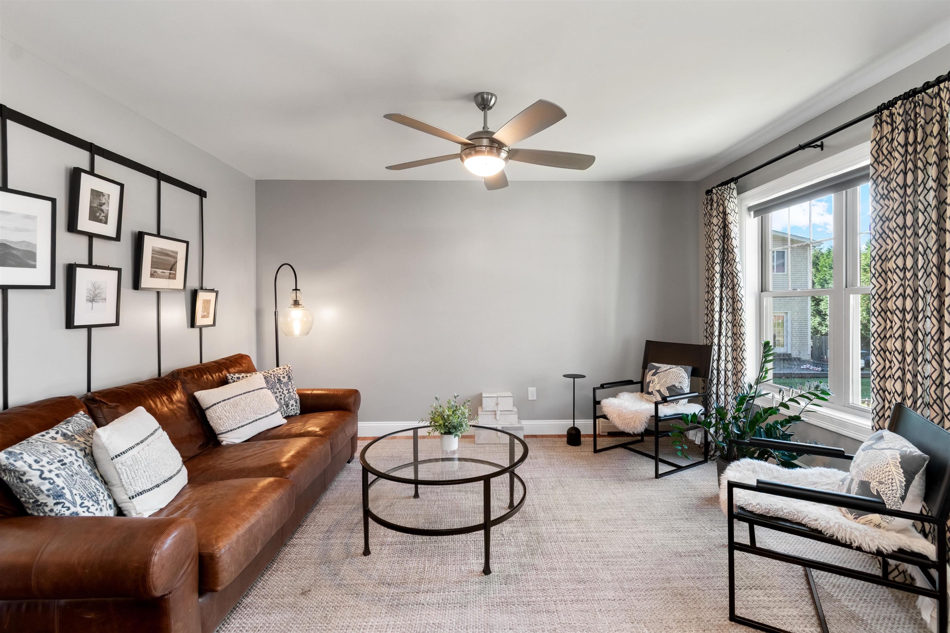
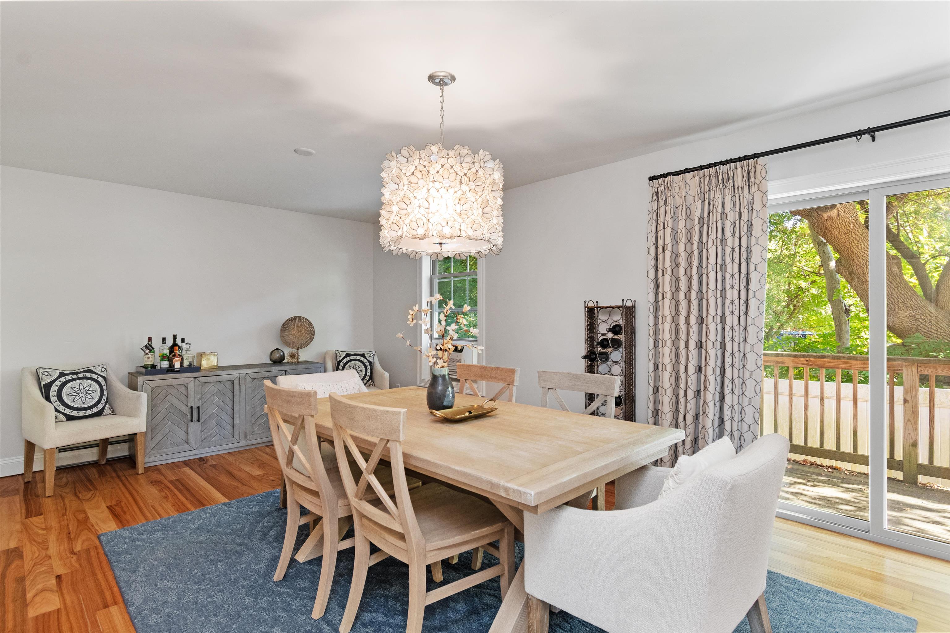
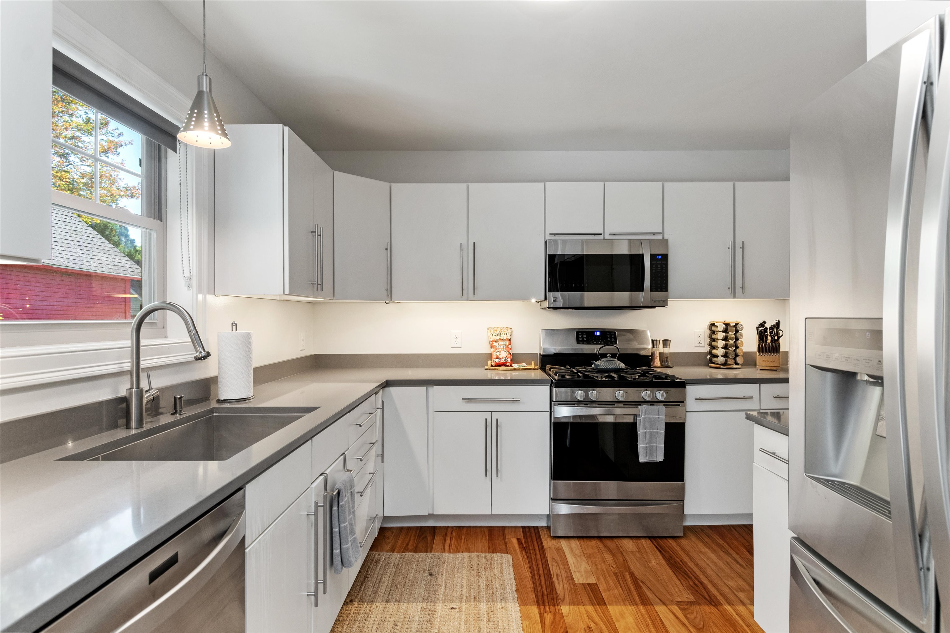
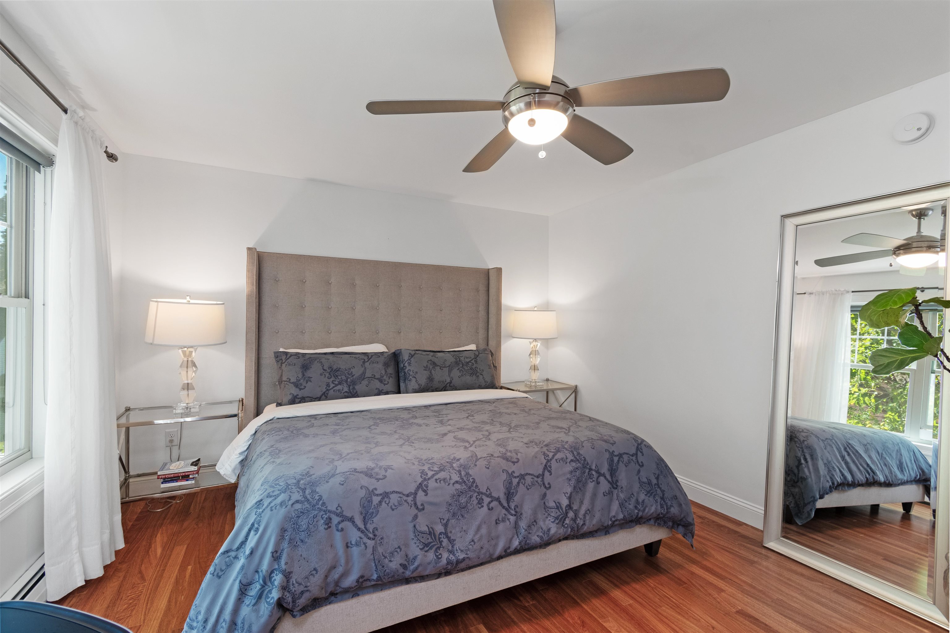
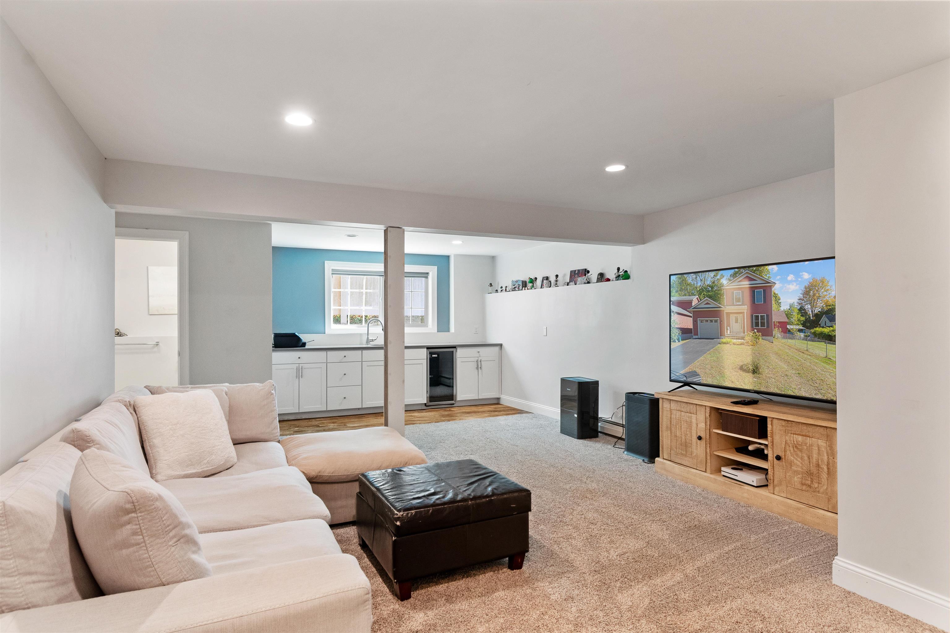
General Property Information
- Property Status:
- Active
- Price:
- $529, 000
- Assessed:
- $0
- Assessed Year:
- County:
- VT-Chittenden
- Acres:
- 0.00
- Property Type:
- Single Family
- Year Built:
- 2014
- Agency/Brokerage:
- Templeton Real Estate Group
KW Vermont - Bedrooms:
- 3
- Total Baths:
- 3
- Sq. Ft. (Total):
- 2088
- Tax Year:
- 2025
- Taxes:
- $9, 174
- Association Fees:
Welcome to this beautifully maintained freestanding carriage home, set just moments from Essex Junction’s vibrant Five Corners and Maple Street Park. Nestled in a quiet, established neighborhood, this home offers the ideal mix of comfort, versatility, and convenience. Inside, the open layout features a light-filled living room that flows seamlessly into the spacious dining room and modern kitchen, complete with a walk-in pantry and plenty of storage. Upstairs, you’ll find two generously sized bedrooms and a shared bathroom with a large vanity, tiled walk-in shower, and separate laundry space. The finished lower level is bright and inviting, offering plenty of additional living space with a large family room, convenient kitchenette, full bathroom, and a bedroom with egress—perfect for guests, a home gym, or dedicated office space. Additional highlights include an attached one-car garage, a low monthly HOA fee, and just under an acre of shared green space to relax and enjoy the outdoors. With over 2, 000 square feet of well-designed living space, this move-in-ready Essex Junction home offers convenience to schools, shops, parks, and restaurants, all while being tucked away in a peaceful community setting.
Interior Features
- # Of Stories:
- 2
- Sq. Ft. (Total):
- 2088
- Sq. Ft. (Above Ground):
- 1400
- Sq. Ft. (Below Ground):
- 688
- Sq. Ft. Unfinished:
- 94
- Rooms:
- 7
- Bedrooms:
- 3
- Baths:
- 3
- Interior Desc:
- Dining Area, Kitchen/Dining, Natural Light, Walk-in Pantry, 2nd Floor Laundry
- Appliances Included:
- Dishwasher, Dryer, Microwave, Mini Fridge, Gas Range, Refrigerator, Washer, Natural Gas Water Heater, On Demand Water Heater, Owned Water Heater
- Flooring:
- Carpet, Hardwood, Tile
- Heating Cooling Fuel:
- Water Heater:
- Basement Desc:
- Daylight, Finished, Full
Exterior Features
- Style of Residence:
- Carriage
- House Color:
- Red
- Time Share:
- No
- Resort:
- No
- Exterior Desc:
- Exterior Details:
- Deck, Covered Porch
- Amenities/Services:
- Land Desc.:
- Landscaped, Level, Near Paths, Near School(s)
- Suitable Land Usage:
- Roof Desc.:
- Architectural Shingle
- Driveway Desc.:
- Paved
- Foundation Desc.:
- Concrete
- Sewer Desc.:
- Public
- Garage/Parking:
- Yes
- Garage Spaces:
- 1
- Road Frontage:
- 0
Other Information
- List Date:
- 2025-10-07
- Last Updated:


