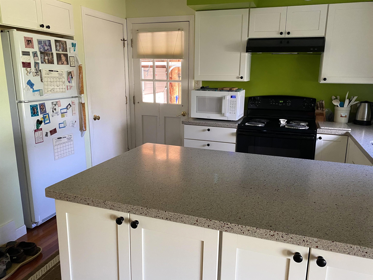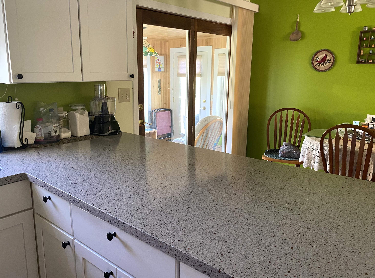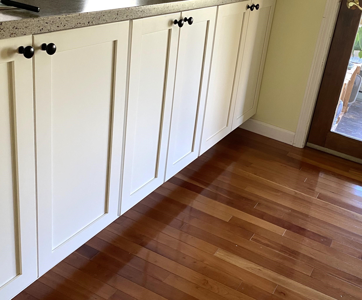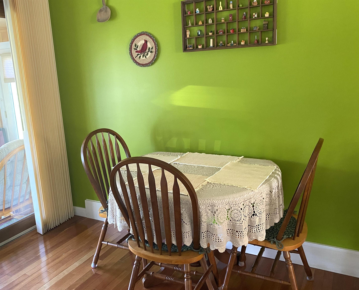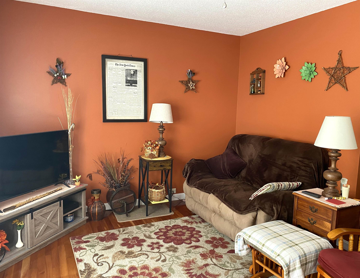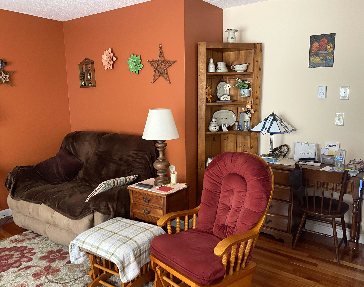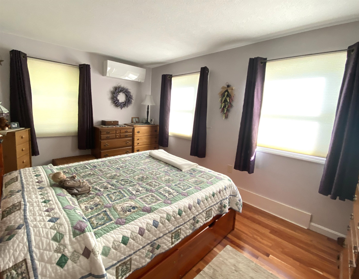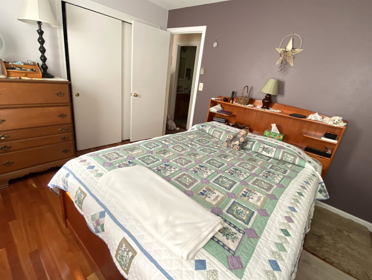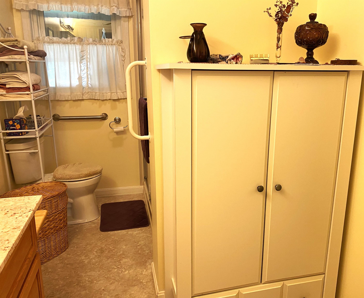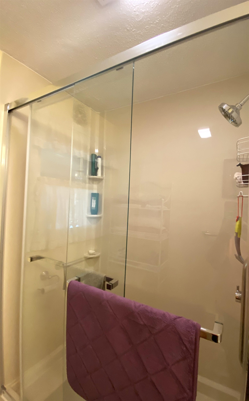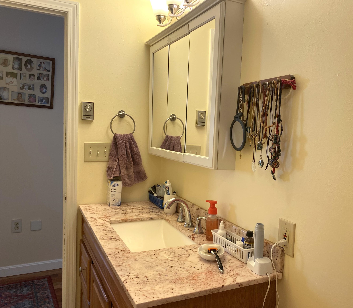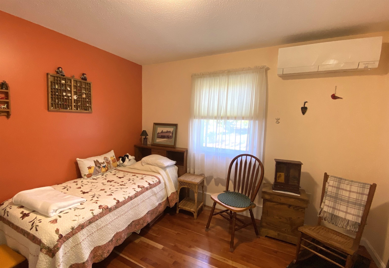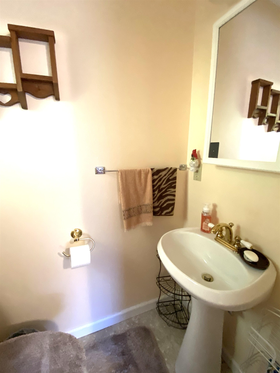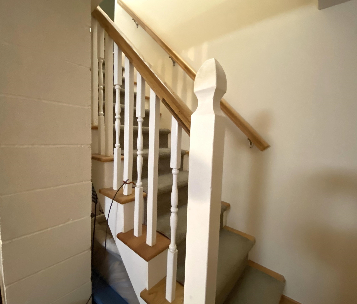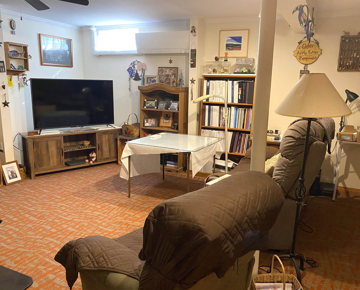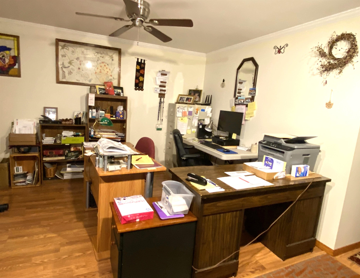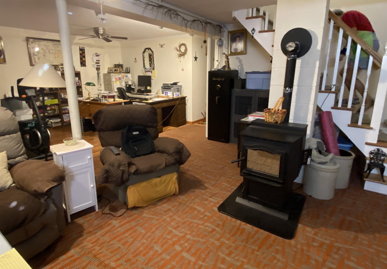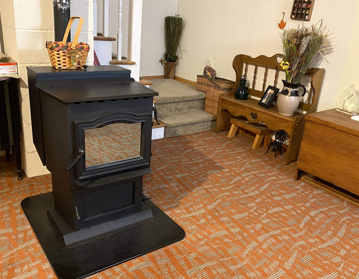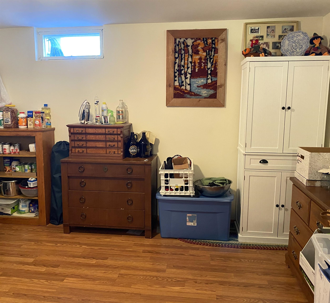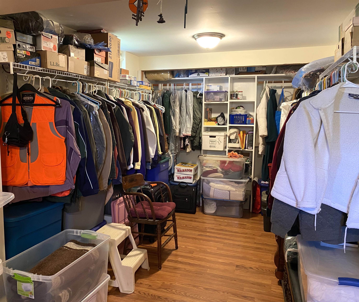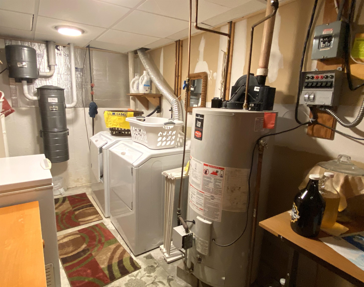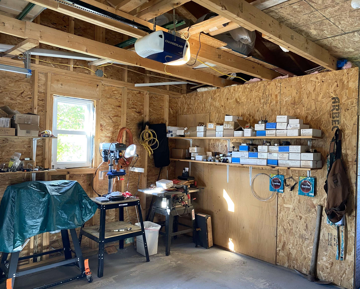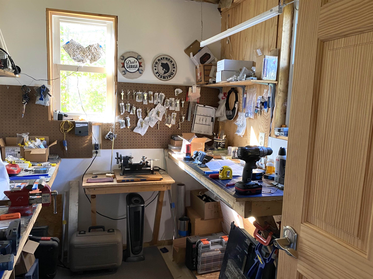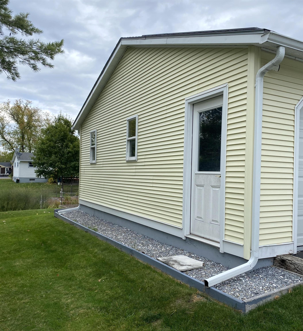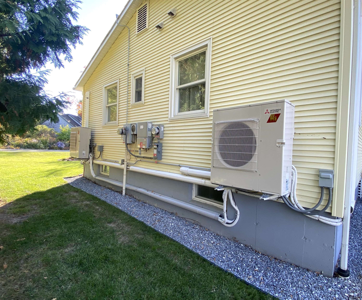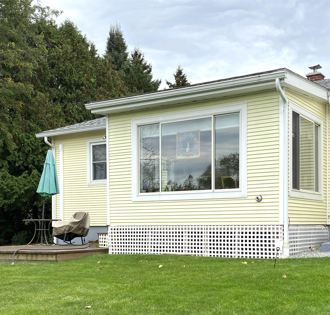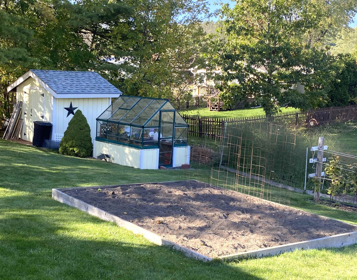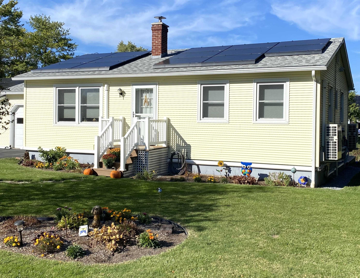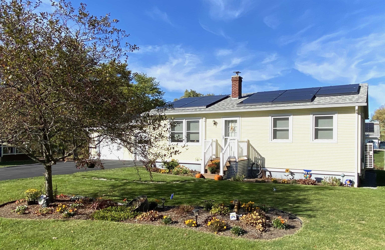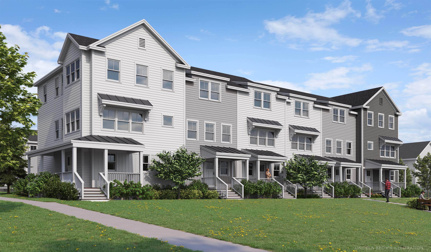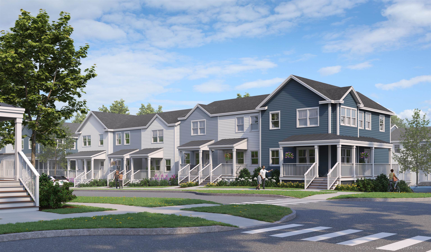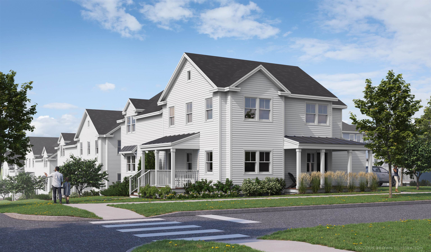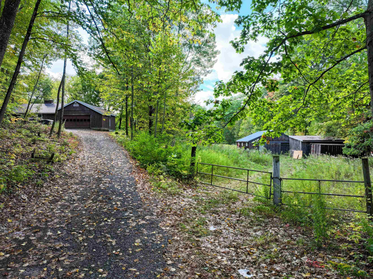1 of 35
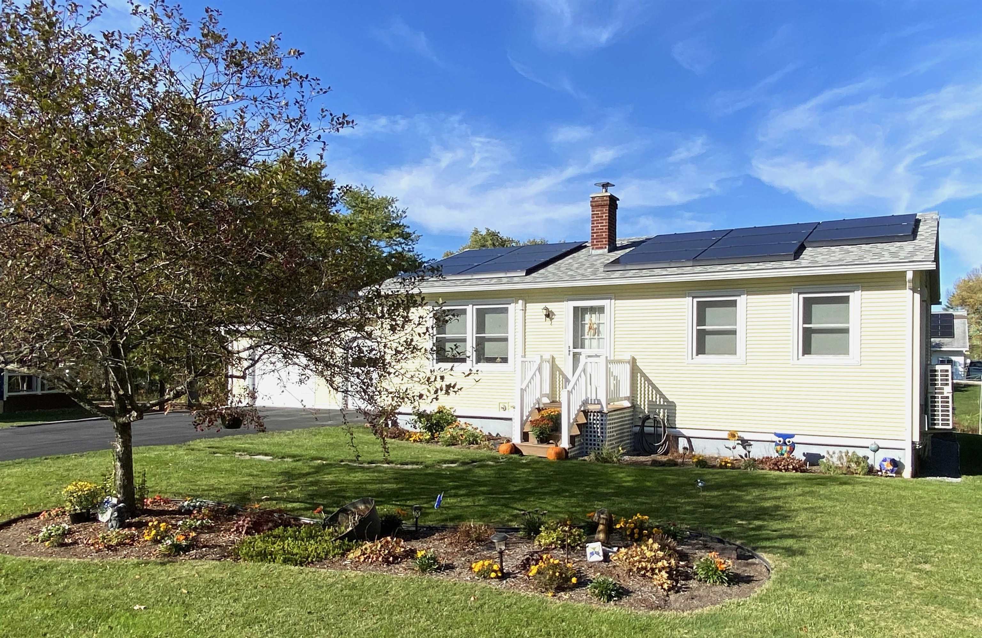
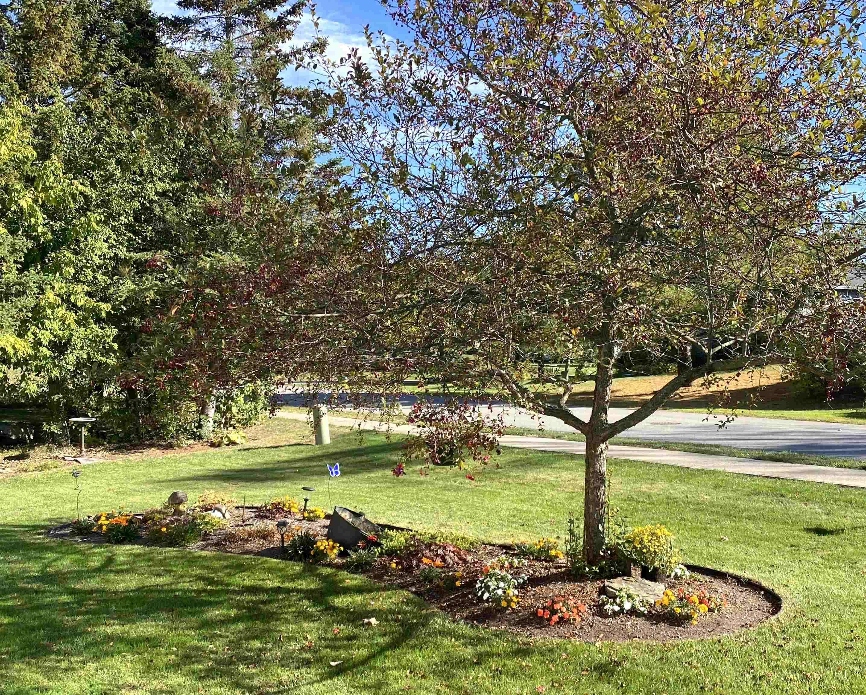
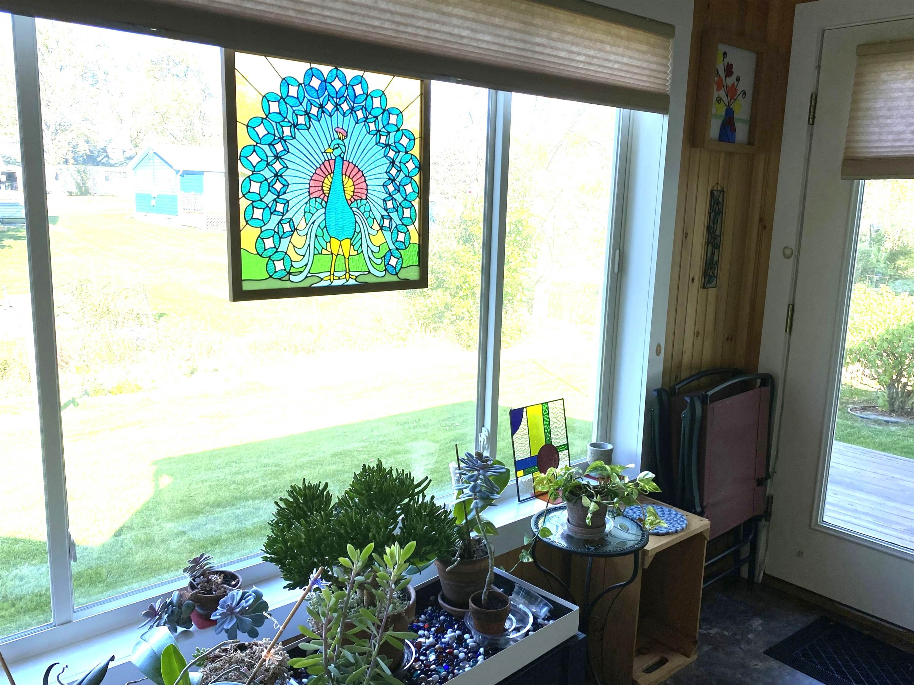
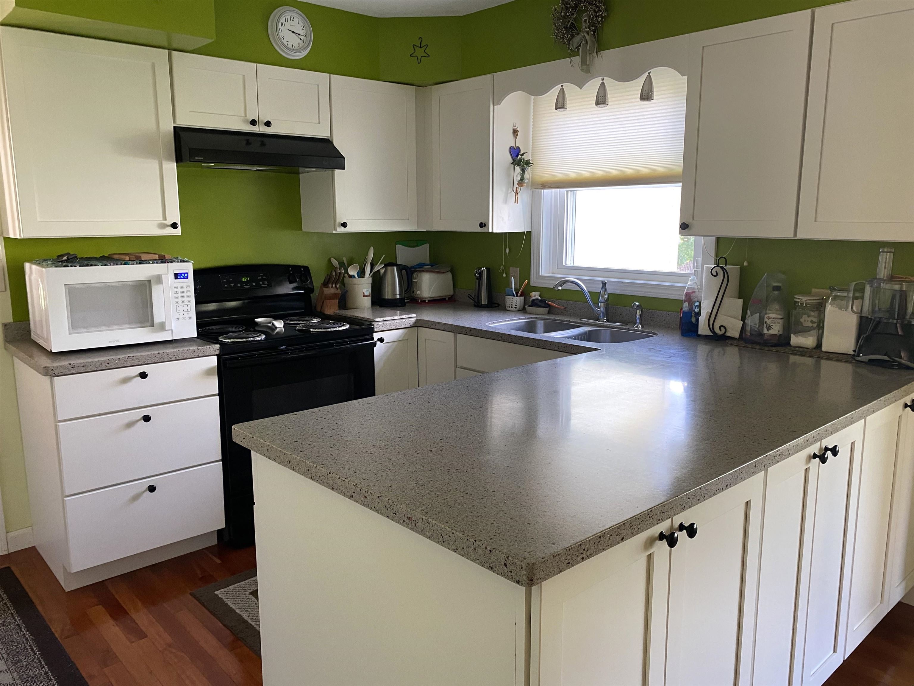
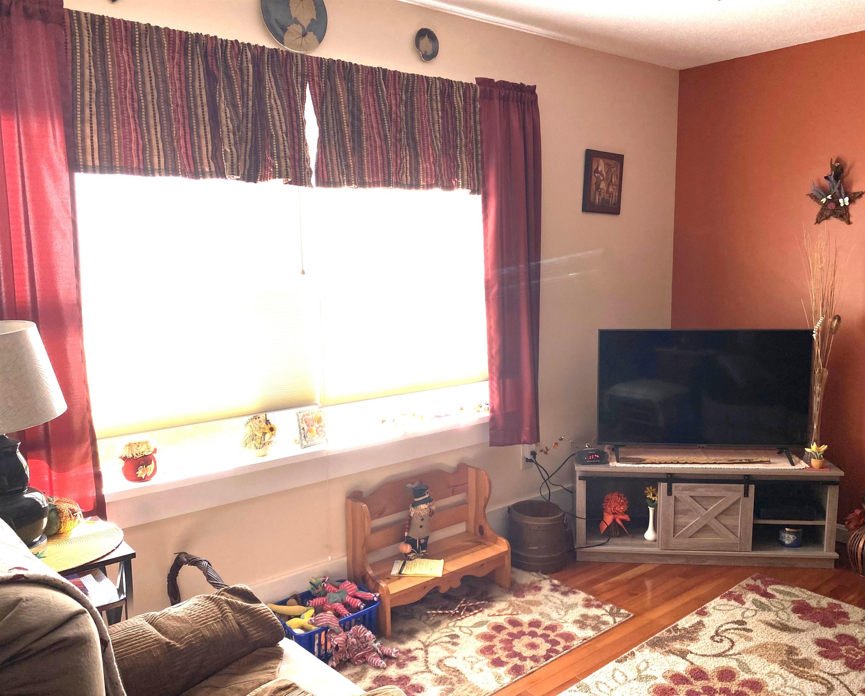
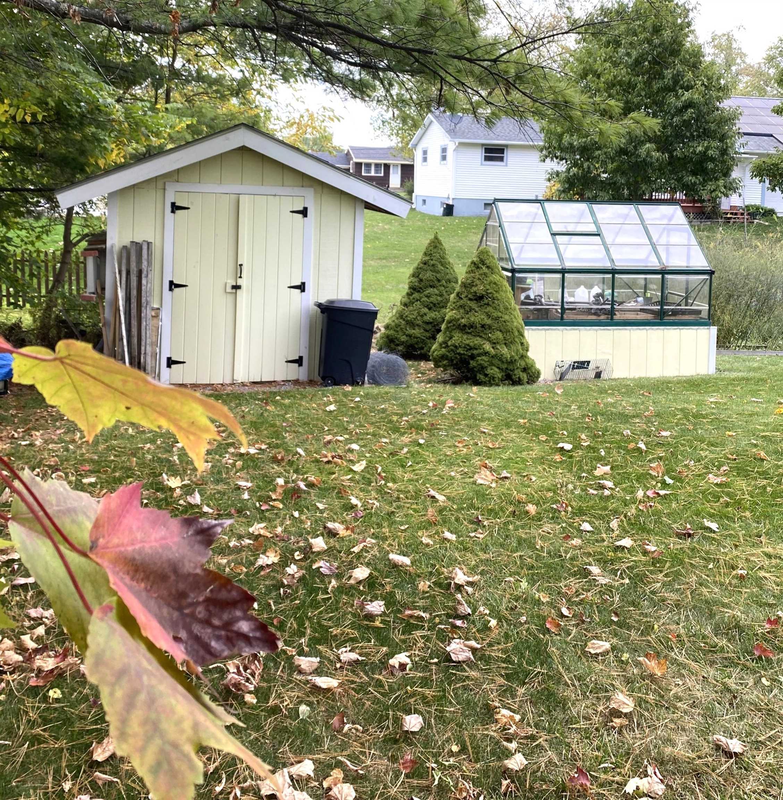
General Property Information
- Property Status:
- Active
- Price:
- $399, 000
- Assessed:
- $0
- Assessed Year:
- County:
- VT-Addison
- Acres:
- 0.27
- Property Type:
- Single Family
- Year Built:
- 1980
- Agency/Brokerage:
- Susan Mackey
BHHS Vermont Realty Group/Waterbury - Bedrooms:
- 2
- Total Baths:
- 2
- Sq. Ft. (Total):
- 1884
- Tax Year:
- 2025
- Taxes:
- $6, 718
- Association Fees:
PRICE REDUCED FOR A GREAT VALUE IN MIDDLEBURY! ENERGY CONSCIOUS, NICELY MAINTAINED, IN-TOWN CONVENIENCE & LOW MAINTENANCE make living a breeze in this two bedroom home with a sweet sunroom overlooking the back yard and a fully finished lower level. You will love the glowing wood floors, attached two car garage with a separate work shop, a deck off the sunroom, mini splits, roof-mounted solar panels, and a garden with shed and small greenhouse. The finished lower level includes a pellet stove which can heat the entire home. Open space here includes a family room with a spacious office while a separate laundry/utility room and huge storage room provide convenience. The finished storage room could easily be used for a variety of functions. A stacked washer/dryer hookup is located in the three-quarter bath if a first floor laundry is desired. Everything Middlebury is at your fingertips - shopping, schools, library, dining, sports, Town Hall Theater, rec park, local hospital. Not ready for condo living? This home is an enjoyable alternative with your own yard, garden, greenhouse, sunroom, solar, garage, paved driveway, and easy maintenance. Move right in!
Interior Features
- # Of Stories:
- 1
- Sq. Ft. (Total):
- 1884
- Sq. Ft. (Above Ground):
- 1032
- Sq. Ft. (Below Ground):
- 852
- Sq. Ft. Unfinished:
- 84
- Rooms:
- 7
- Bedrooms:
- 2
- Baths:
- 2
- Interior Desc:
- Central Vacuum, Dining Area, Kitchen/Dining, Laundry Hook-ups, Indoor Storage, Basement Laundry
- Appliances Included:
- Dryer, Range Hood, Electric Range, Refrigerator, Washer
- Flooring:
- Carpet, Hardwood, Tile, Vinyl
- Heating Cooling Fuel:
- Water Heater:
- Basement Desc:
- Bulkhead, Finished, Full, Interior Stairs
Exterior Features
- Style of Residence:
- Ranch
- House Color:
- Time Share:
- No
- Resort:
- Exterior Desc:
- Exterior Details:
- Deck, Garden Space, Shed, Greenhouse
- Amenities/Services:
- Land Desc.:
- Level, In Town
- Suitable Land Usage:
- Roof Desc.:
- Architectural Shingle
- Driveway Desc.:
- Paved
- Foundation Desc.:
- Concrete
- Sewer Desc.:
- Public
- Garage/Parking:
- Yes
- Garage Spaces:
- 2
- Road Frontage:
- 108
Other Information
- List Date:
- 2025-10-07
- Last Updated:


