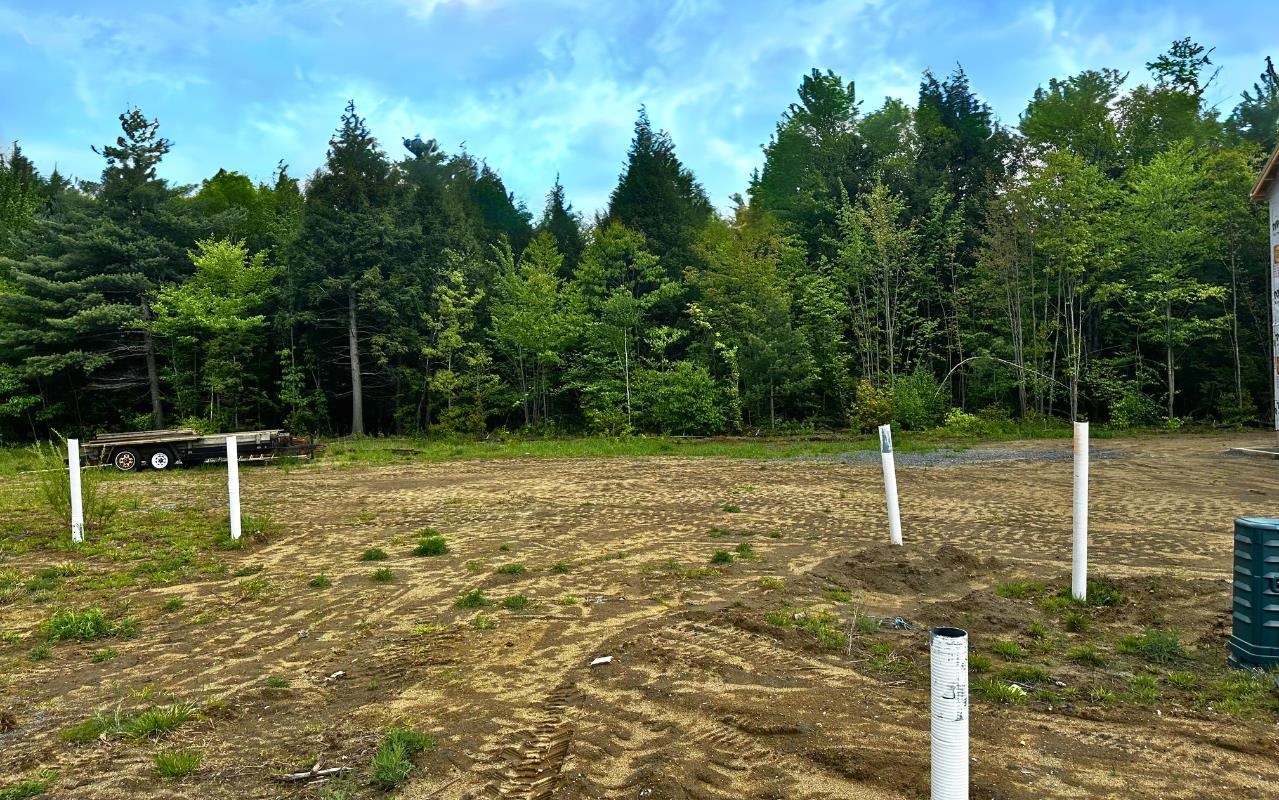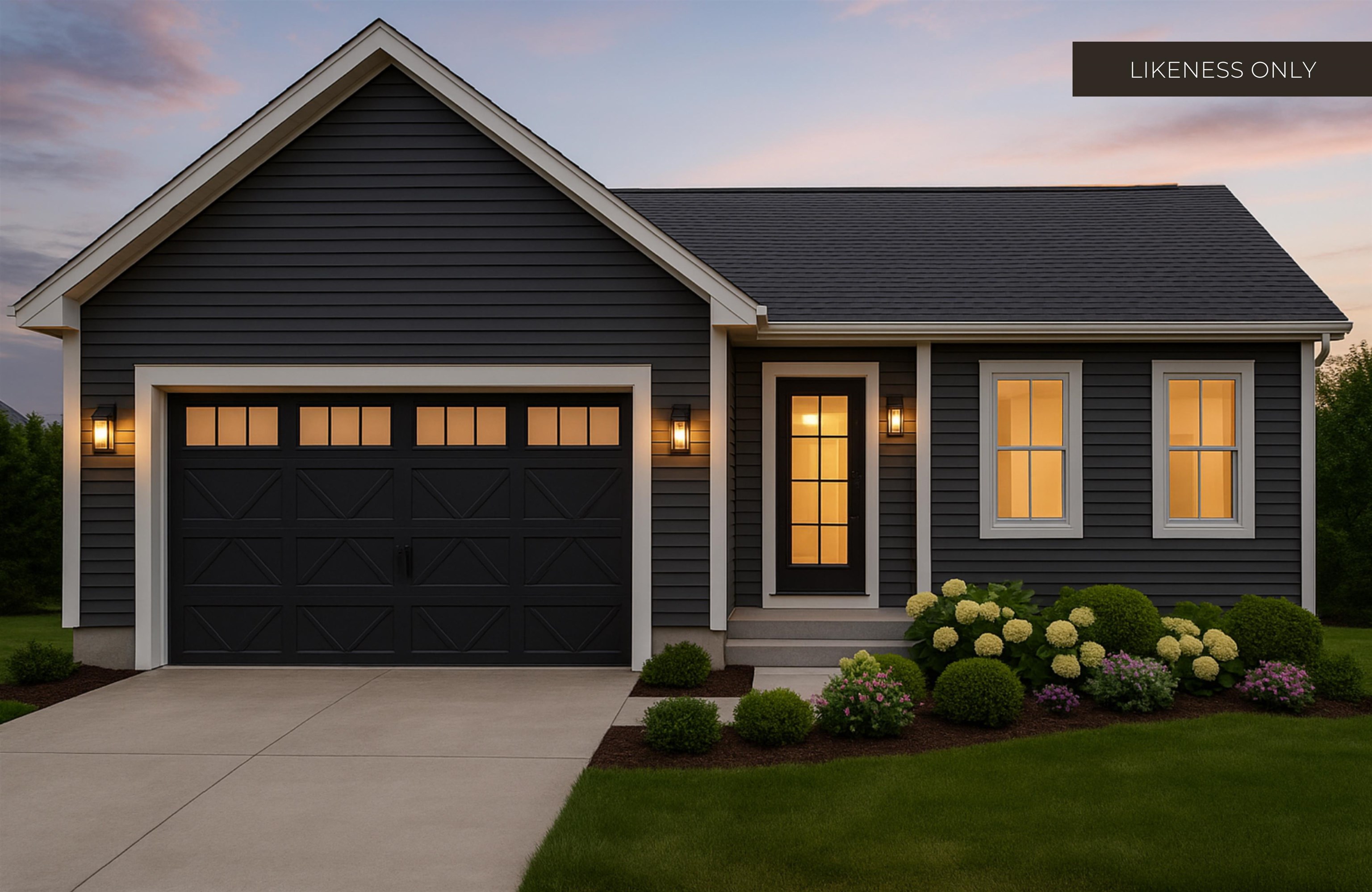1 of 44
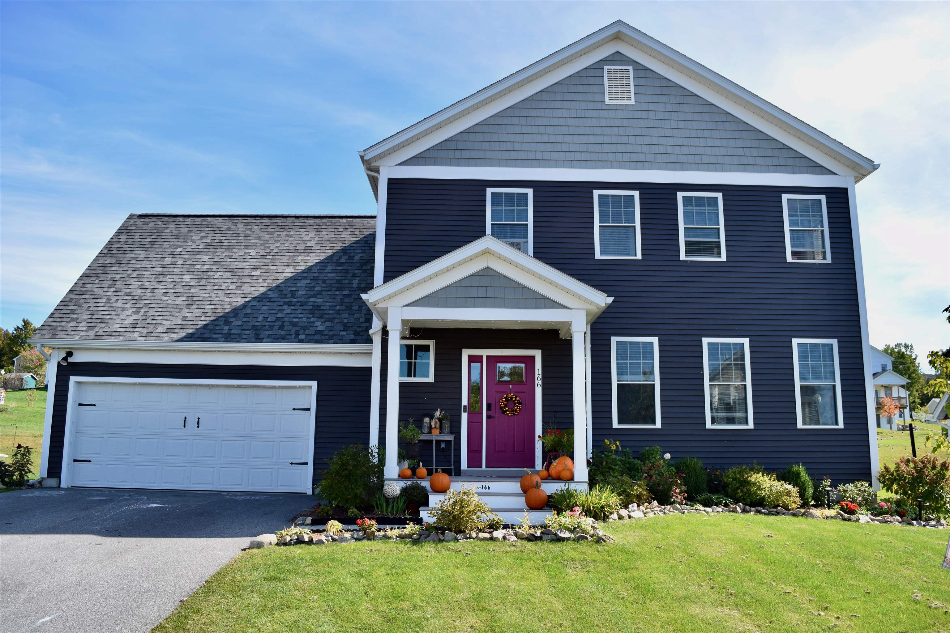
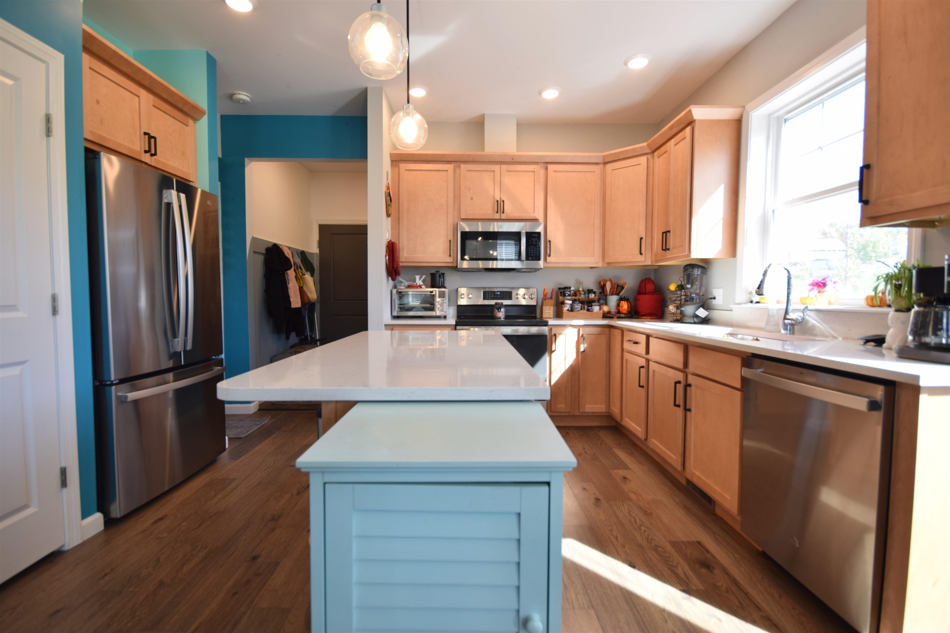
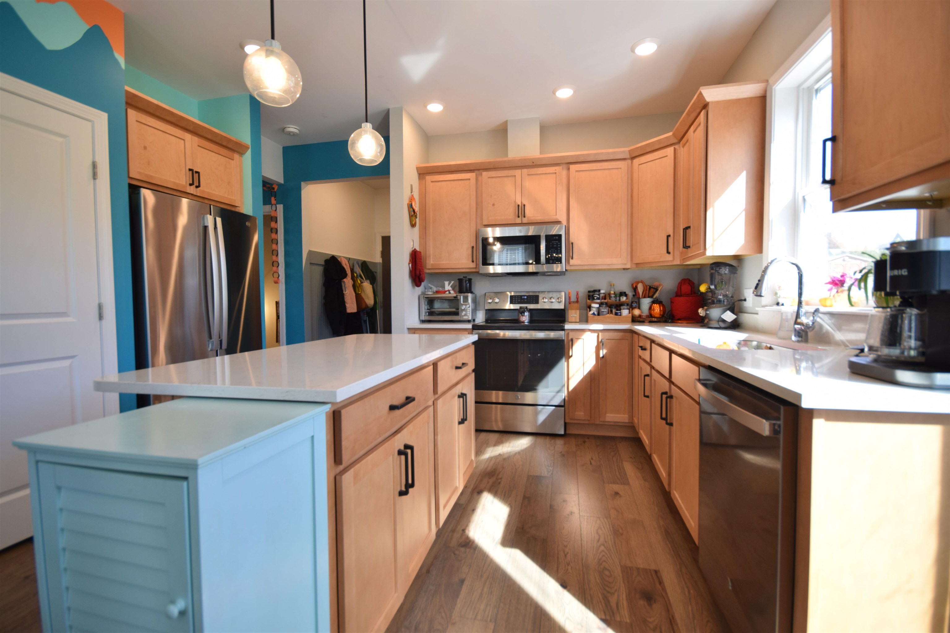
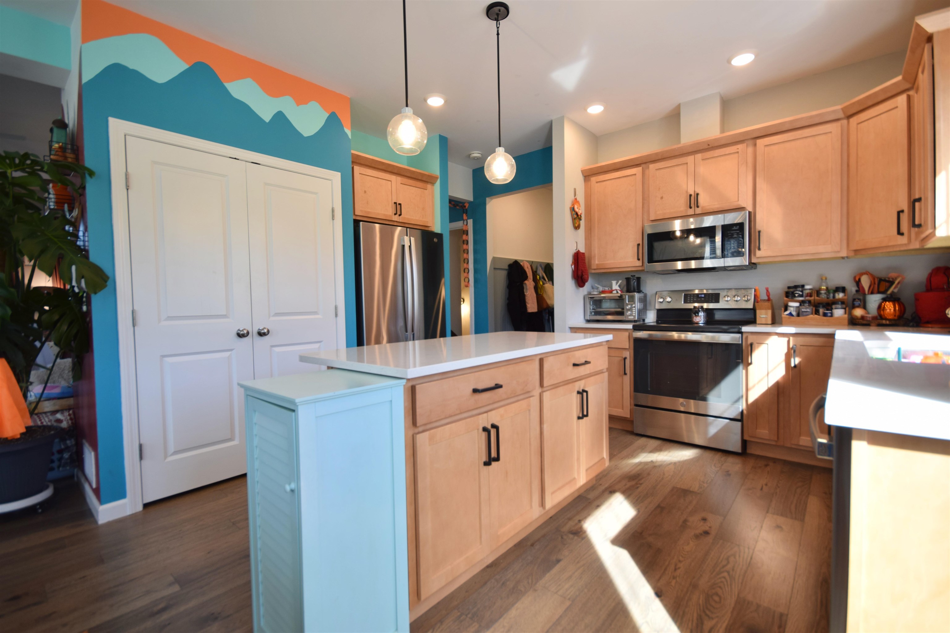
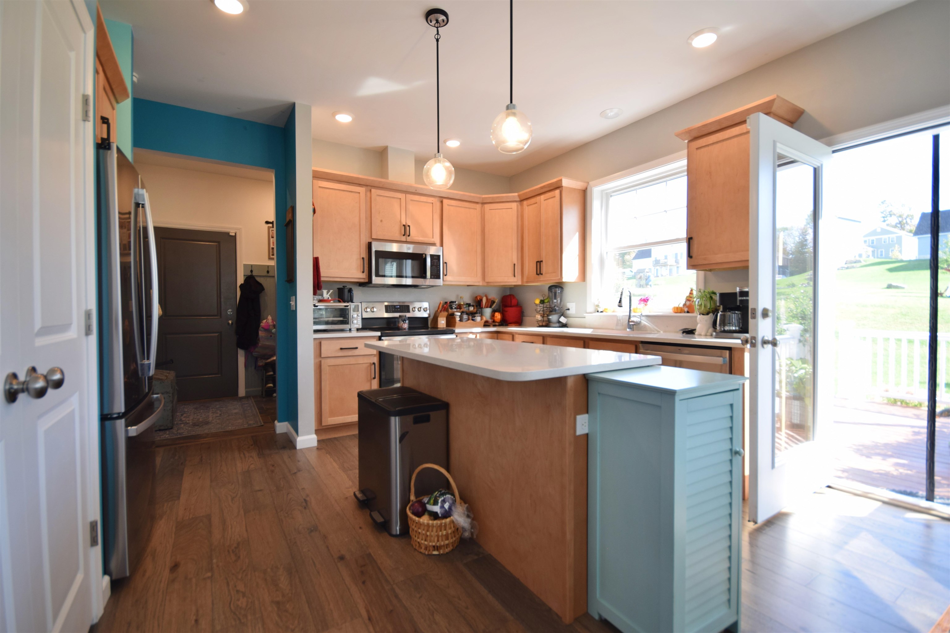
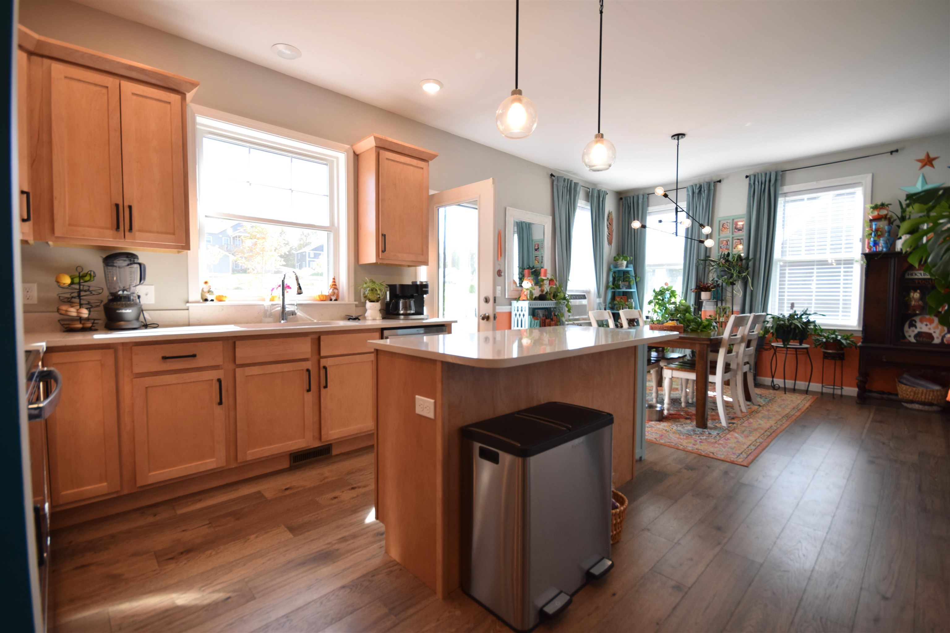
General Property Information
- Property Status:
- Active Under Contract
- Price:
- $589, 900
- Assessed:
- $0
- Assessed Year:
- County:
- VT-Chittenden
- Acres:
- 0.32
- Property Type:
- Single Family
- Year Built:
- 2022
- Agency/Brokerage:
- The Hammond Team
KW Vermont - Bedrooms:
- 3
- Total Baths:
- 3
- Sq. Ft. (Total):
- 2434
- Tax Year:
- 2025
- Taxes:
- $8, 780
- Association Fees:
Built in 2022 by Sterling Homes, this beautiful 3-bed, 2.5-bath Colonial offers the perfect mix of modern comfort and small-town charm. Step inside to find a bright and welcoming layout with thoughtful finishes throughout. The kitchen features a large center island, stainless steel appliances, and ample counter space — ideal for prepping meals or gathering with friends. The adjoining living room feels cozy and inviting with its gas fireplace and abundant natural light. Upstairs, the spacious primary suite includes a walk-in closet and private bath, along with two additional bedrooms and a versatile office or guest room. The finished basement adds over 600 square feet of flexible living space — perfect for a media room, home gym, or play area — plus a separate utility/storage room. Outside, enjoy beautifully landscaped perennial beds, a sunny garden area, and plenty of space to relax on the back deck. The attached two-car garage provides convenience year-round. Located in a desirable neighborhood just minutes from schools, shops, and parks. This move-in-ready home combines style, function, and the joy of Vermont living.
Interior Features
- # Of Stories:
- 2
- Sq. Ft. (Total):
- 2434
- Sq. Ft. (Above Ground):
- 1800
- Sq. Ft. (Below Ground):
- 634
- Sq. Ft. Unfinished:
- 266
- Rooms:
- 6
- Bedrooms:
- 3
- Baths:
- 3
- Interior Desc:
- Dining Area, Gas Fireplace, Kitchen Island, Kitchen/Dining, Primary BR w/ BA, Walk-in Closet, Basement Laundry
- Appliances Included:
- Dishwasher, Disposal, Dryer, Microwave, Electric Range, Refrigerator, Washer
- Flooring:
- Heating Cooling Fuel:
- Water Heater:
- Basement Desc:
- Climate Controlled, Daylight, Full, Interior Access
Exterior Features
- Style of Residence:
- Colonial
- House Color:
- Time Share:
- No
- Resort:
- Exterior Desc:
- Exterior Details:
- Deck
- Amenities/Services:
- Land Desc.:
- Landscaped
- Suitable Land Usage:
- Roof Desc.:
- Shingle
- Driveway Desc.:
- Paved
- Foundation Desc.:
- Poured Concrete
- Sewer Desc.:
- Public
- Garage/Parking:
- Yes
- Garage Spaces:
- 2
- Road Frontage:
- 0
Other Information
- List Date:
- 2025-10-07
- Last Updated:









































