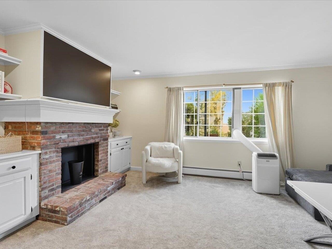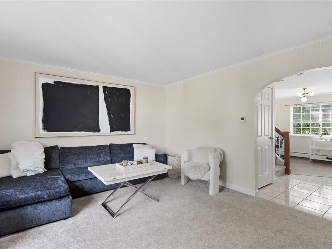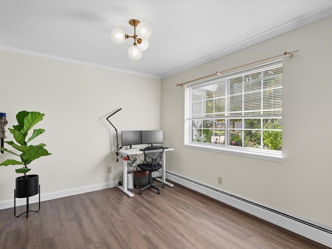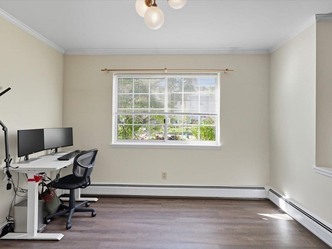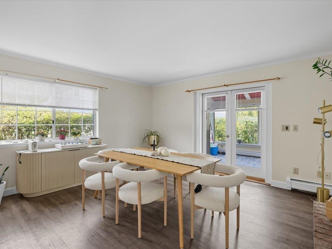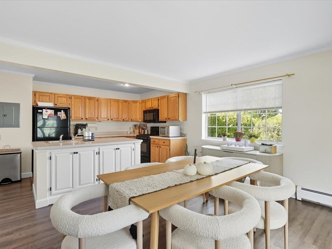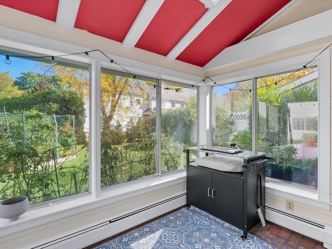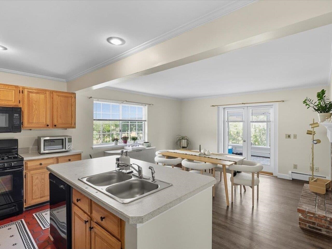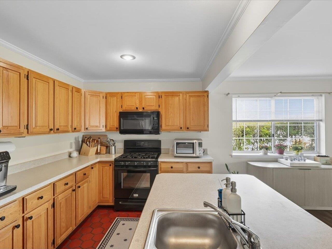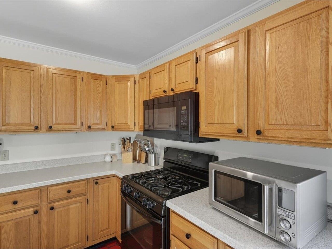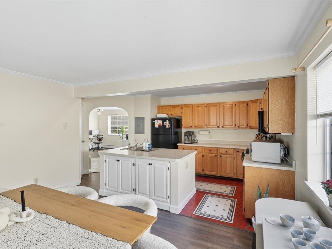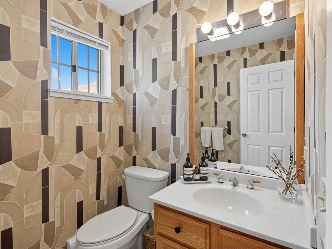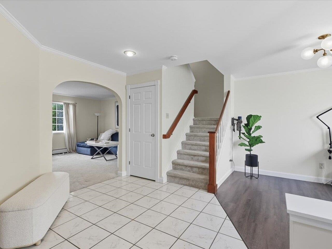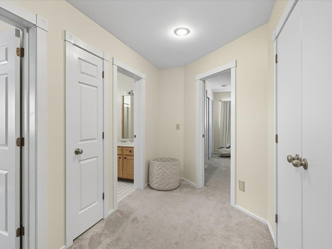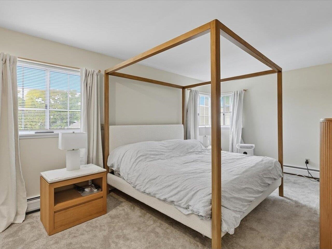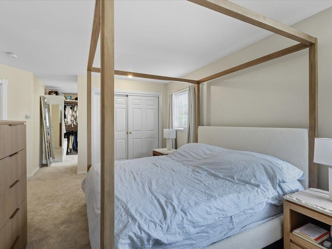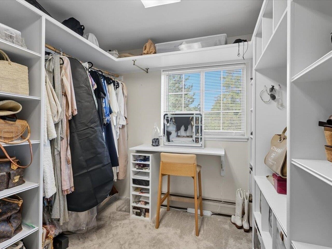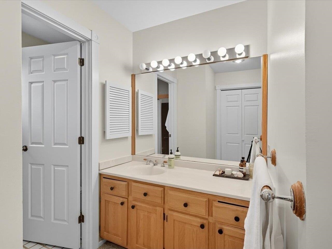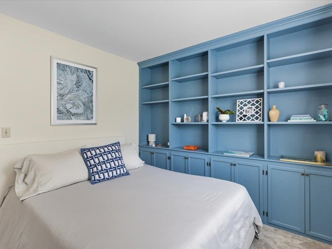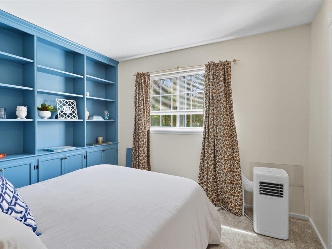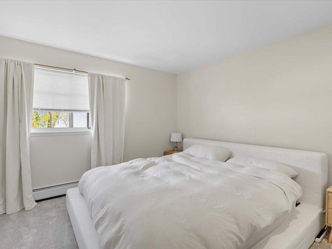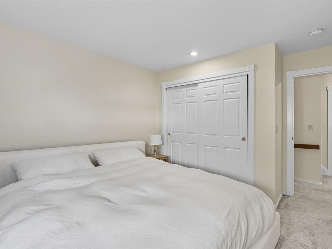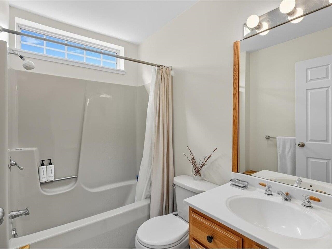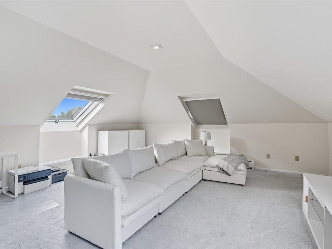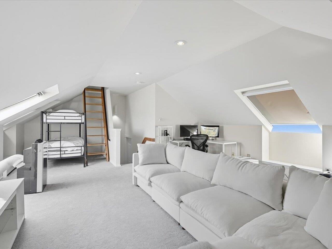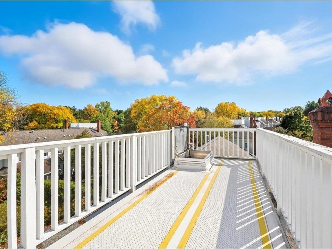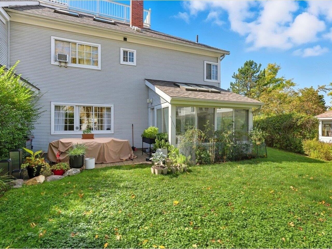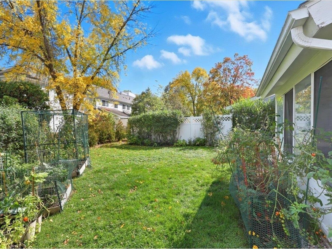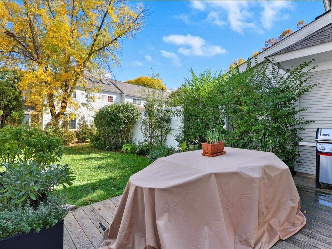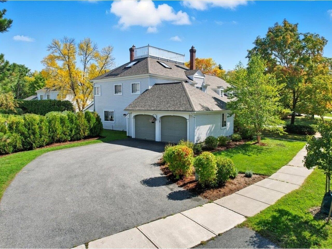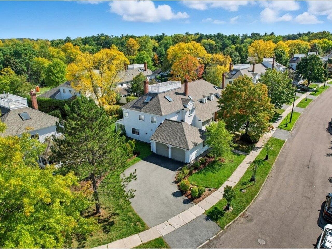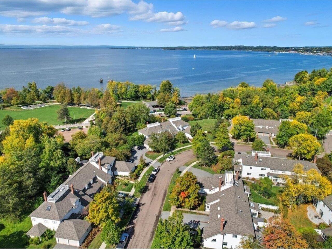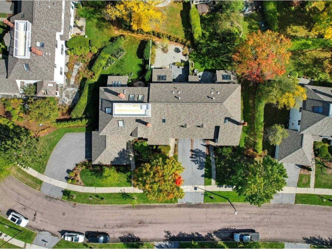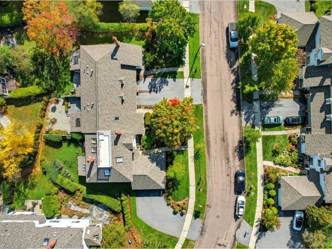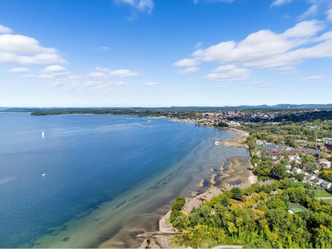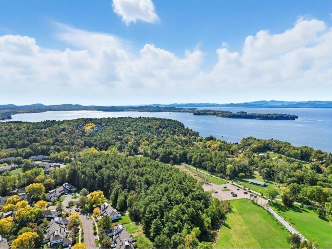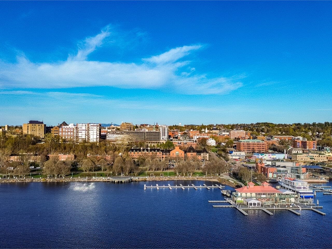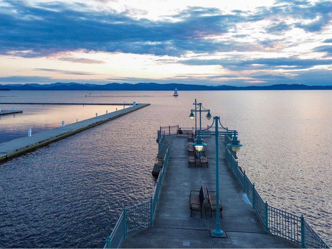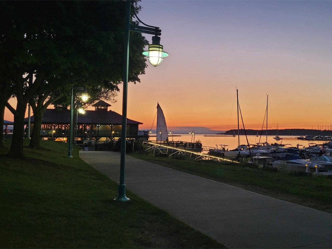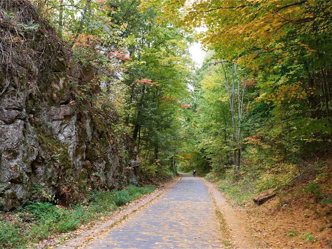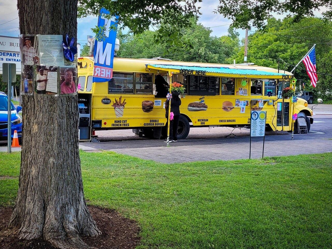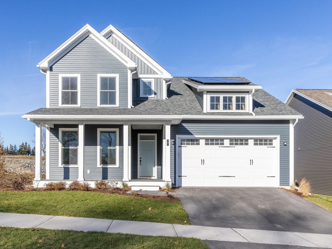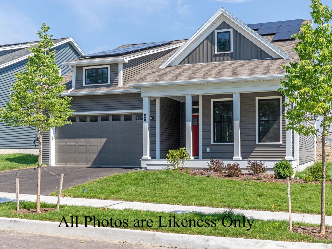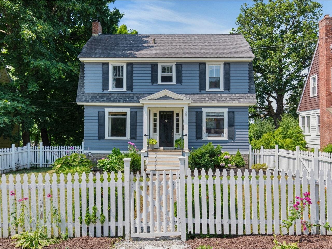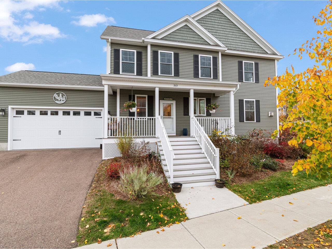1 of 47
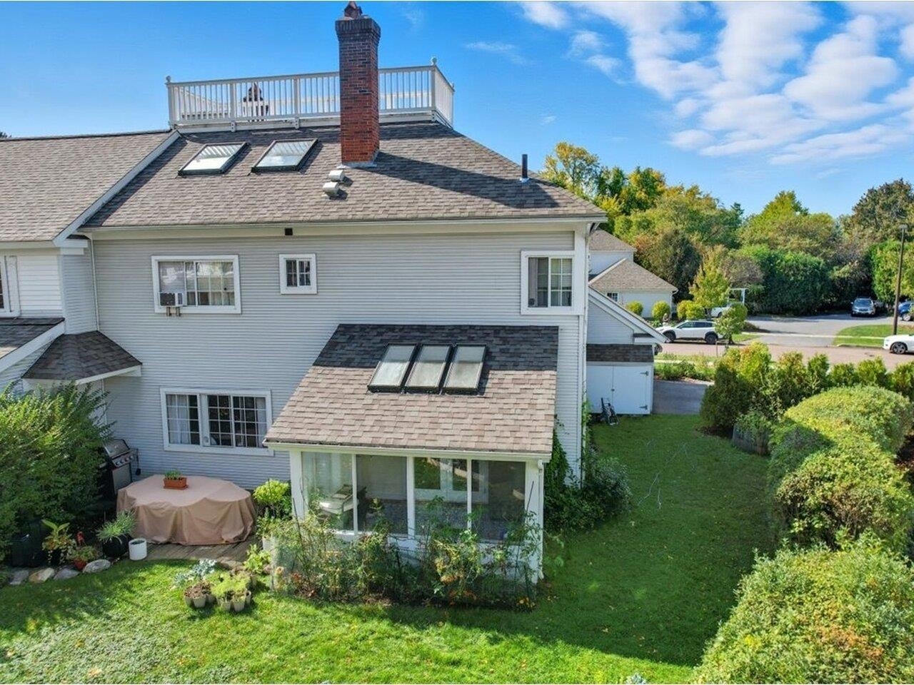
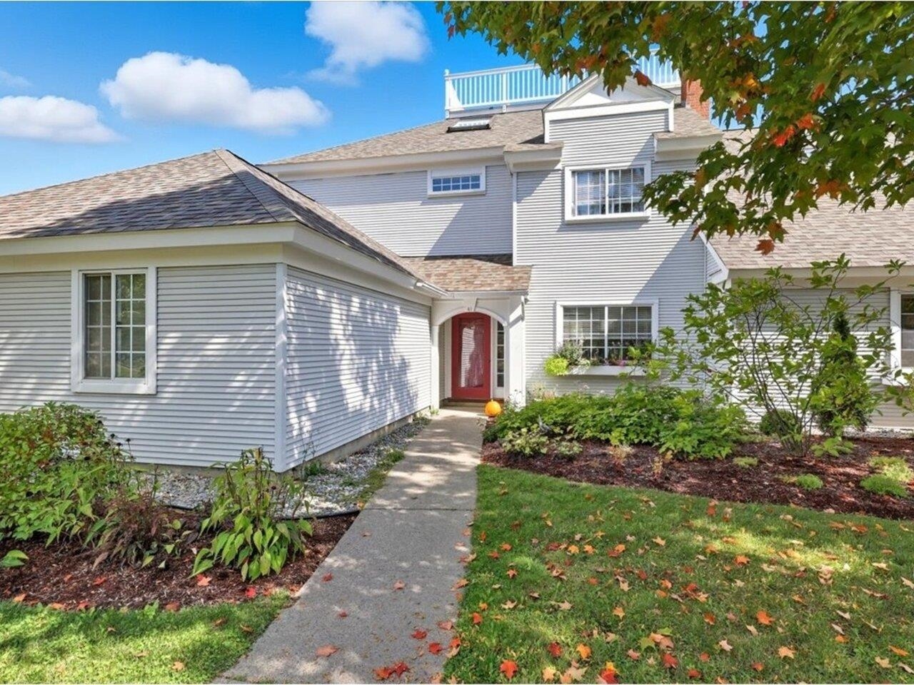
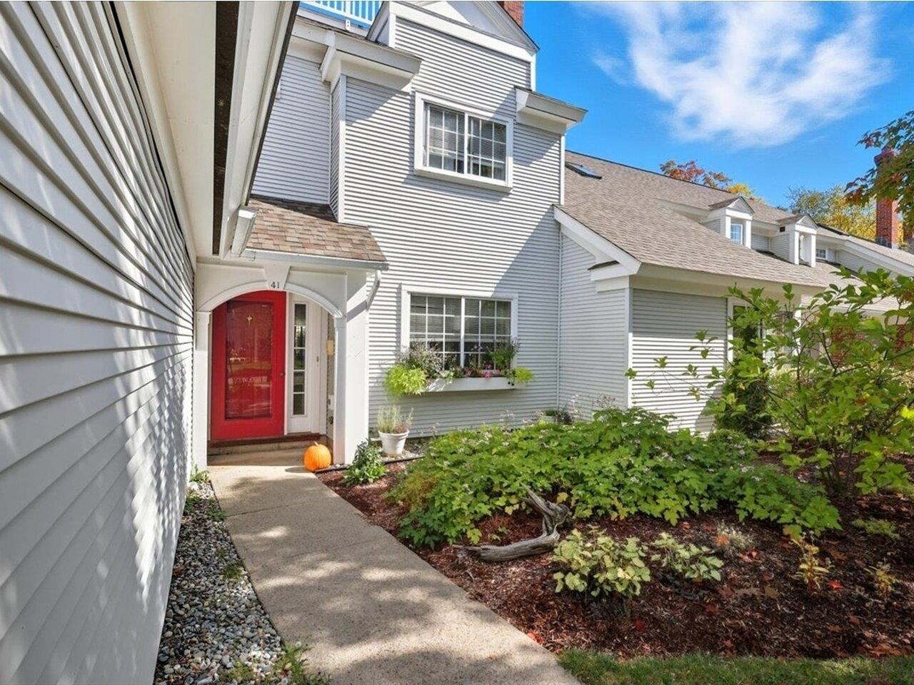
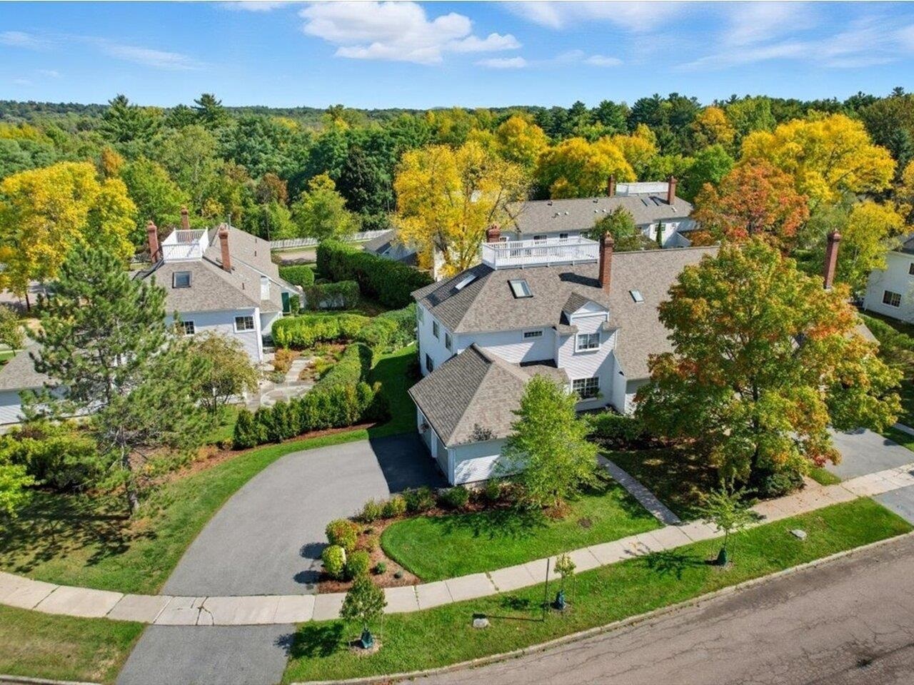
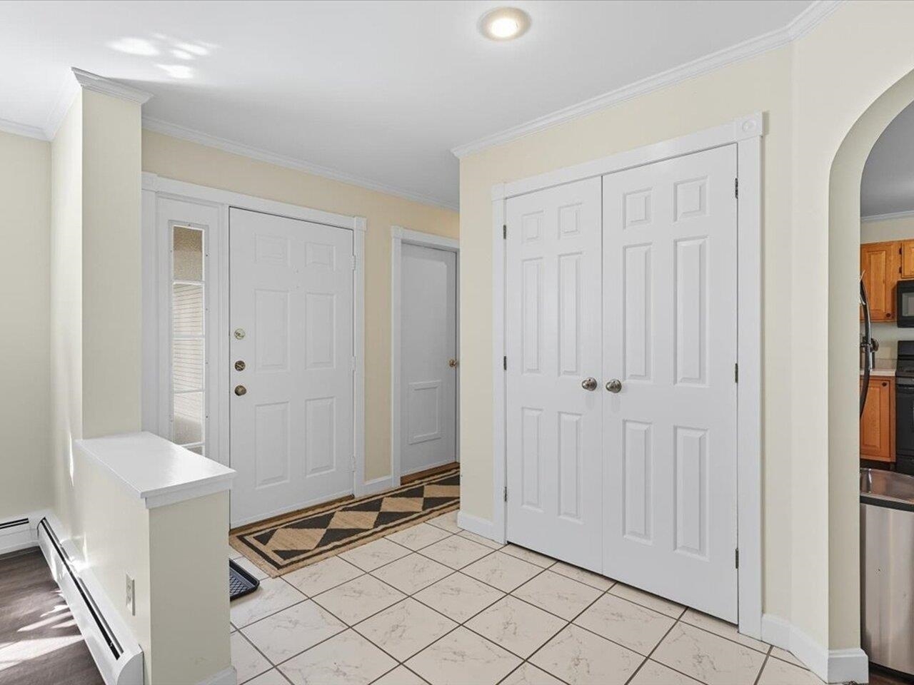
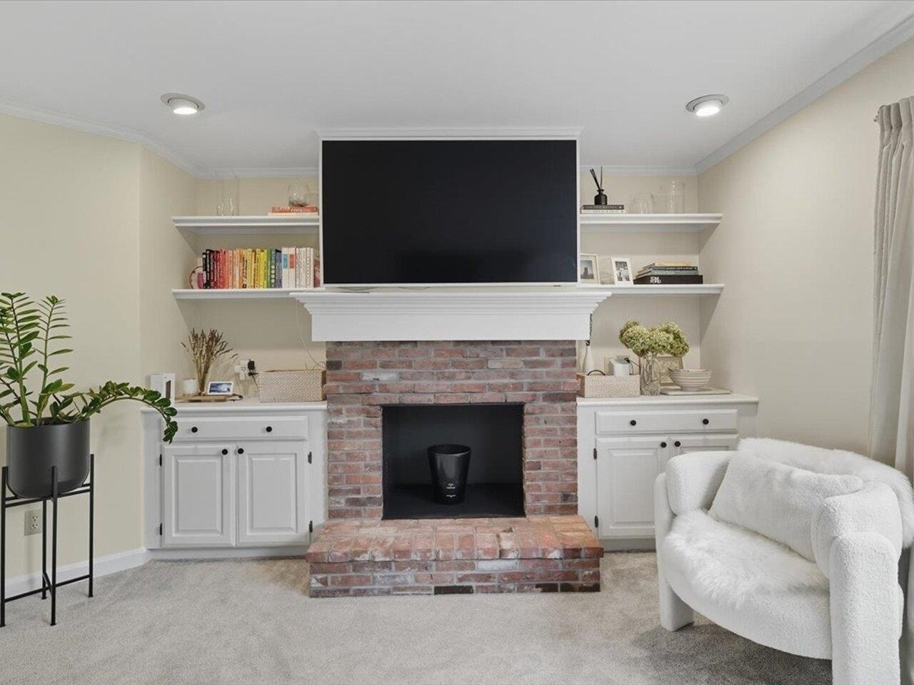
General Property Information
- Property Status:
- Active
- Price:
- $825, 000
- Assessed:
- $0
- Assessed Year:
- County:
- VT-Chittenden
- Acres:
- 0.00
- Property Type:
- Condo
- Year Built:
- 1990
- Agency/Brokerage:
- Julie Gaboriault
Coldwell Banker Hickok and Boardman - Bedrooms:
- 3
- Total Baths:
- 3
- Sq. Ft. (Total):
- 2460
- Tax Year:
- 2025
- Taxes:
- $14, 492
- Association Fees:
Spacious 3-bed, 2.5-bath end-unit townhome at Southwind, a highly desirable neighborhood located in the South End of Burlington, nearby Lake Champlain, Oakledge Park, many coveted South End restaurants & breweries, and the Burlington Bike Path. Step inside and you will appreciate the versatile floor plan and the numerous windows. The well-laid-out kitchen opens to the spacious dining room with fireplace and convenient access to the lovely sunroom, perfect for enjoying morning coffee. A comfortable living room, ½ bath, convenient laundry, and office space round out this first floor. On the second floor are 3 generously sized bedrooms with the primary bedroom featuring an oversized walk-in closet and en suite bath. Access the rooftop deck where you can witness spectacular sunsets from the third floor. This floor is another versatile space ideal for an exercise room, office, or guest space. The outdoor patio space is sunny enough for those with a green thumb. Attached 2-car garage and an oversized driveway offer parking for 6 vehicles. Southwind is one of the South End's most sought-after communities with amenities that include tennis and pool, and easy access to Interstate 89.
Interior Features
- # Of Stories:
- 3
- Sq. Ft. (Total):
- 2460
- Sq. Ft. (Above Ground):
- 2460
- Sq. Ft. (Below Ground):
- 0
- Sq. Ft. Unfinished:
- 0
- Rooms:
- 6
- Bedrooms:
- 3
- Baths:
- 3
- Interior Desc:
- 1 Fireplace, Walk-in Closet
- Appliances Included:
- Dishwasher, Microwave, Refrigerator, Gas Stove
- Flooring:
- Carpet, Tile, Vinyl Plank
- Heating Cooling Fuel:
- Water Heater:
- Basement Desc:
Exterior Features
- Style of Residence:
- Townhouse
- House Color:
- White
- Time Share:
- No
- Resort:
- Exterior Desc:
- Exterior Details:
- Deck, In-Ground Pool
- Amenities/Services:
- Land Desc.:
- Condo Development, Landscaped, Near Paths
- Suitable Land Usage:
- Roof Desc.:
- Shingle
- Driveway Desc.:
- Paved
- Foundation Desc.:
- Concrete
- Sewer Desc.:
- Public
- Garage/Parking:
- Yes
- Garage Spaces:
- 2
- Road Frontage:
- 0
Other Information
- List Date:
- 2025-10-07
- Last Updated:


