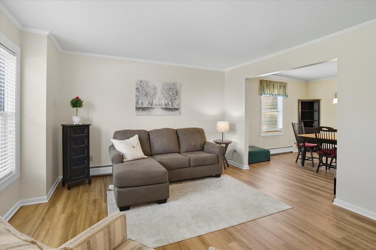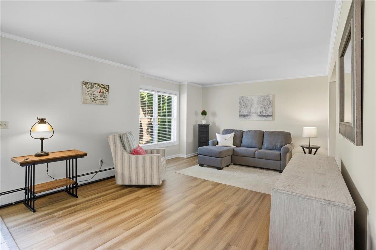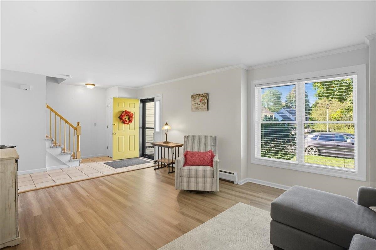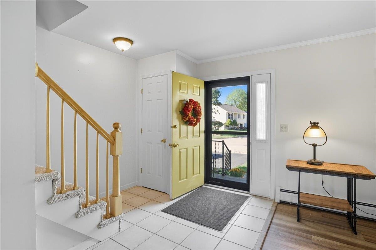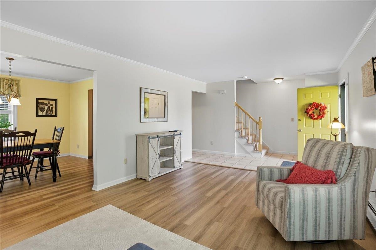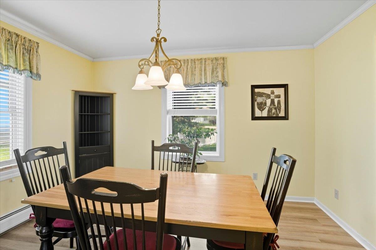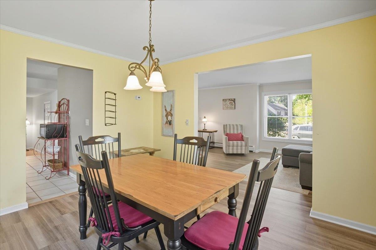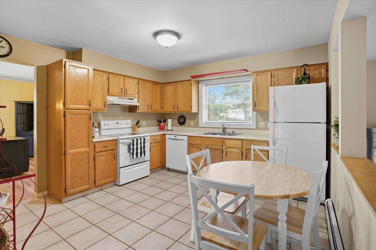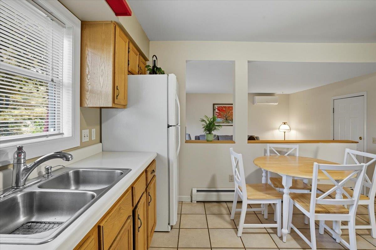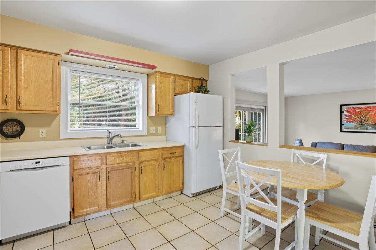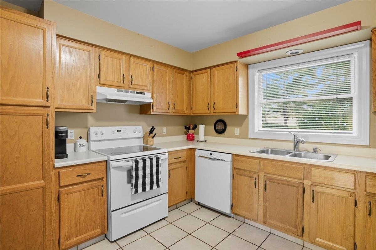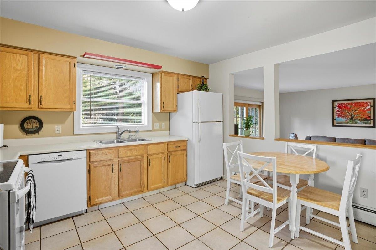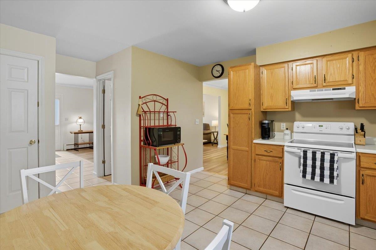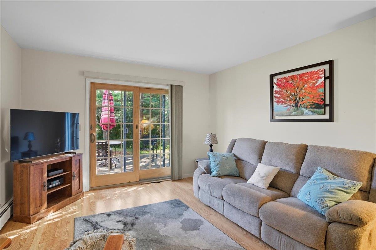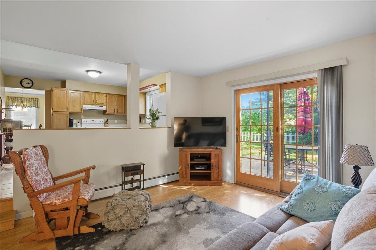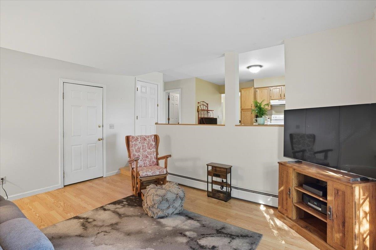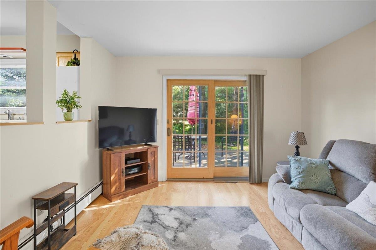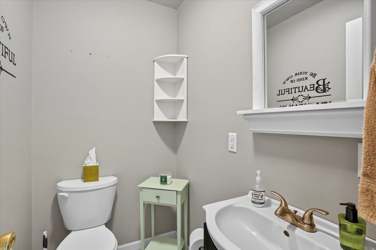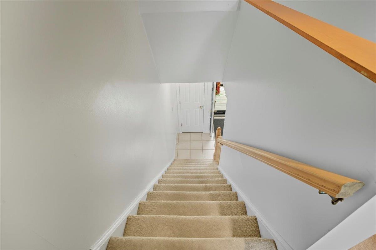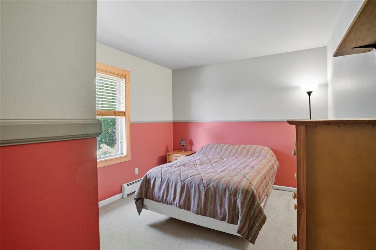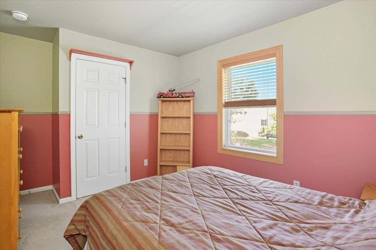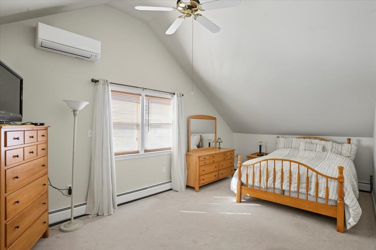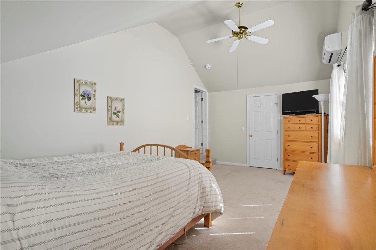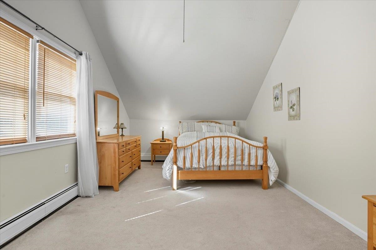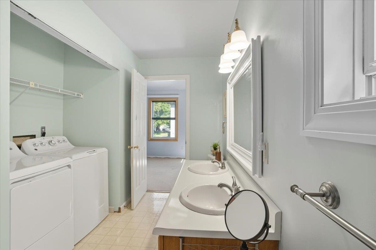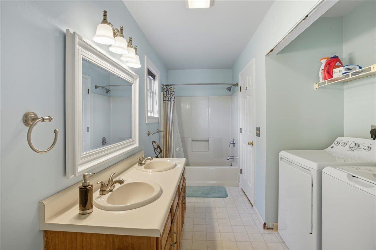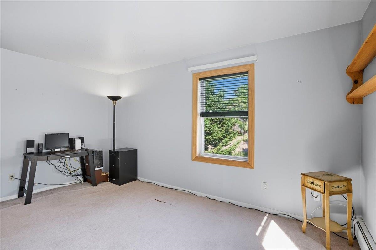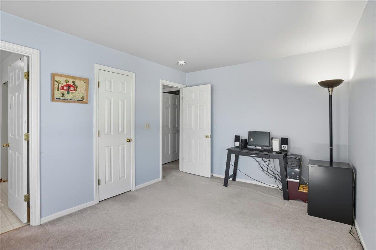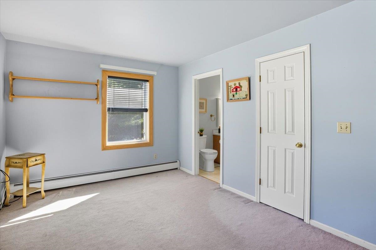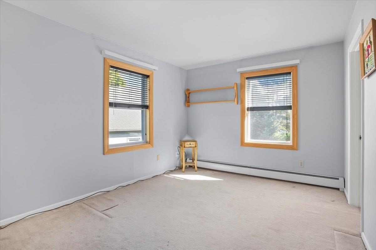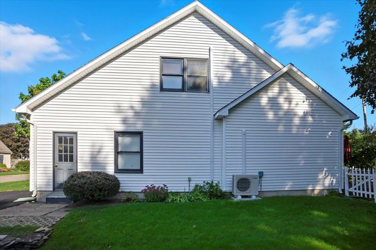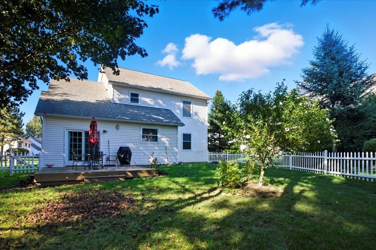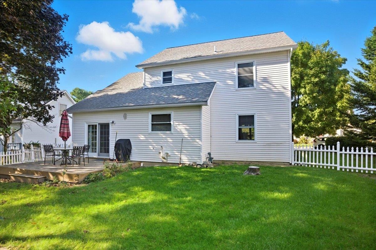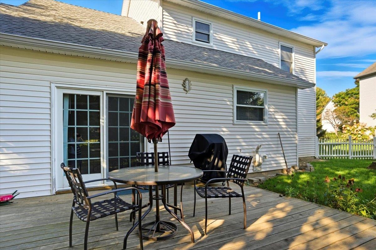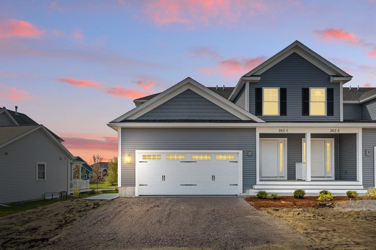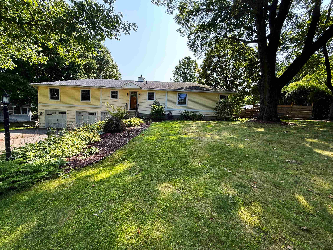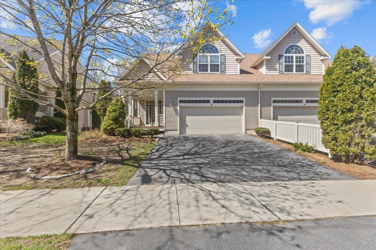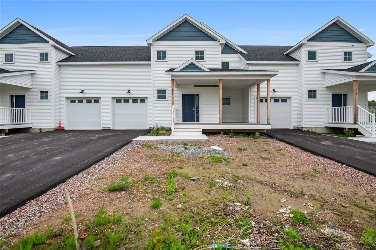1 of 40
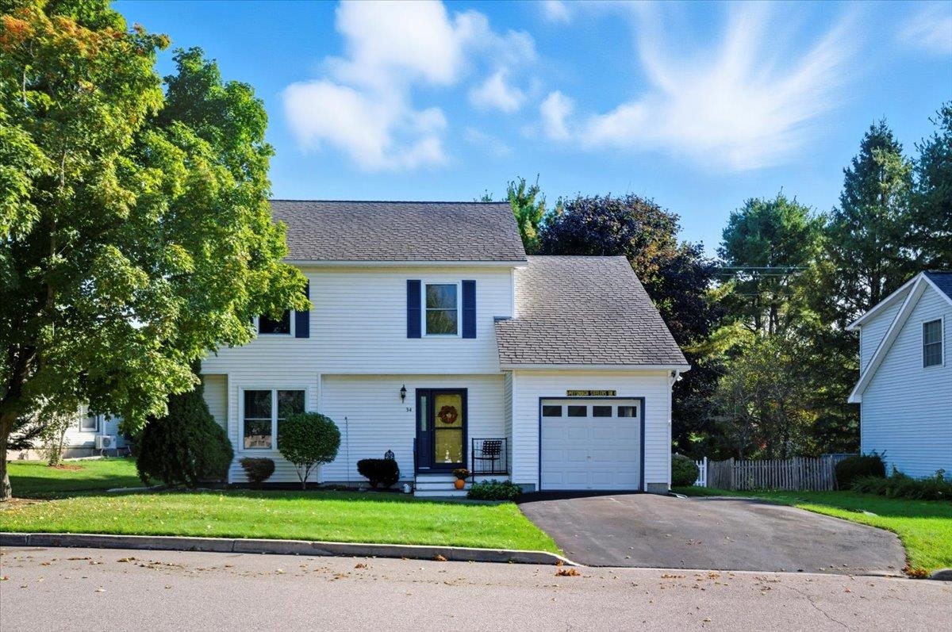
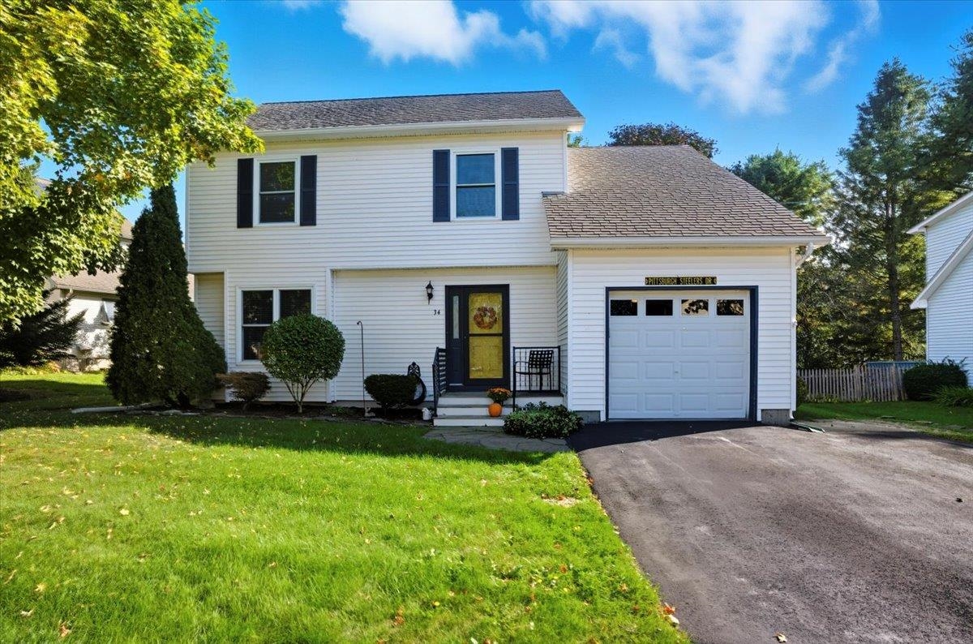
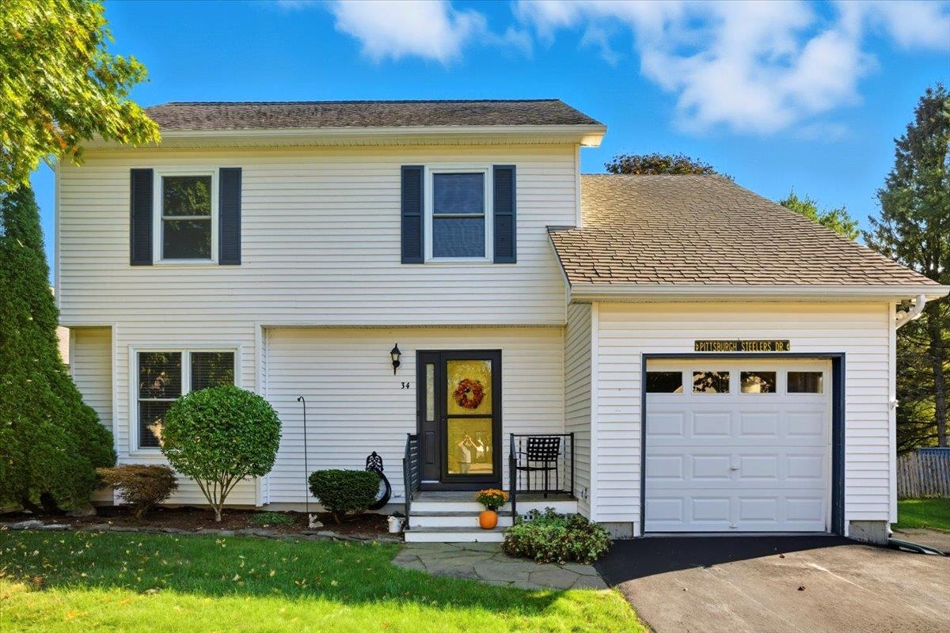
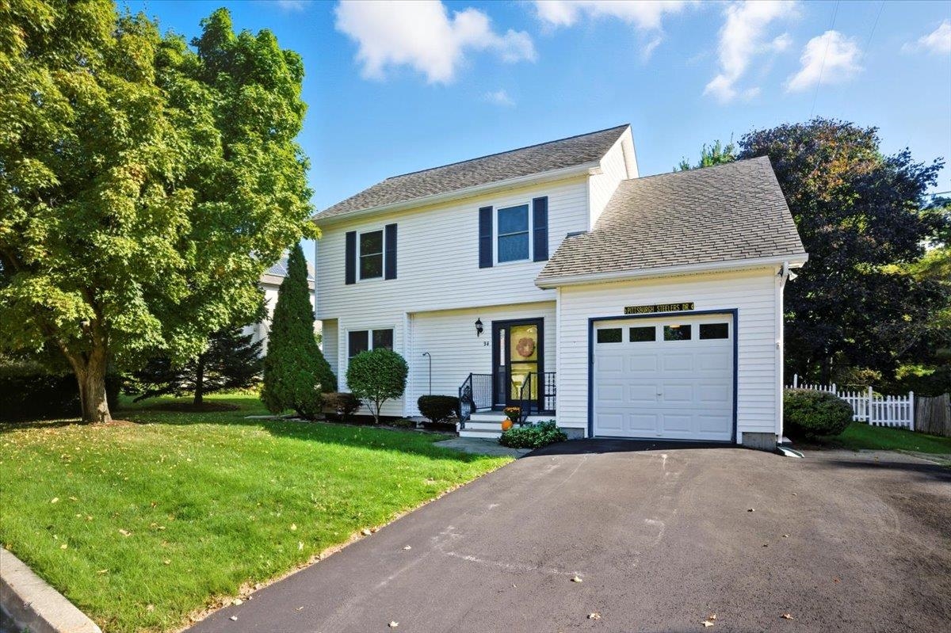
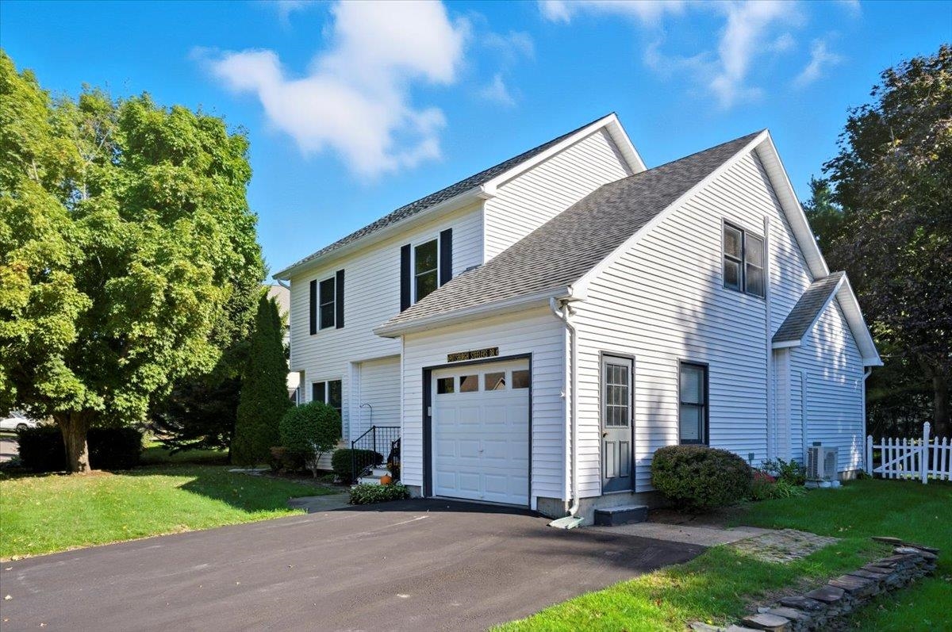
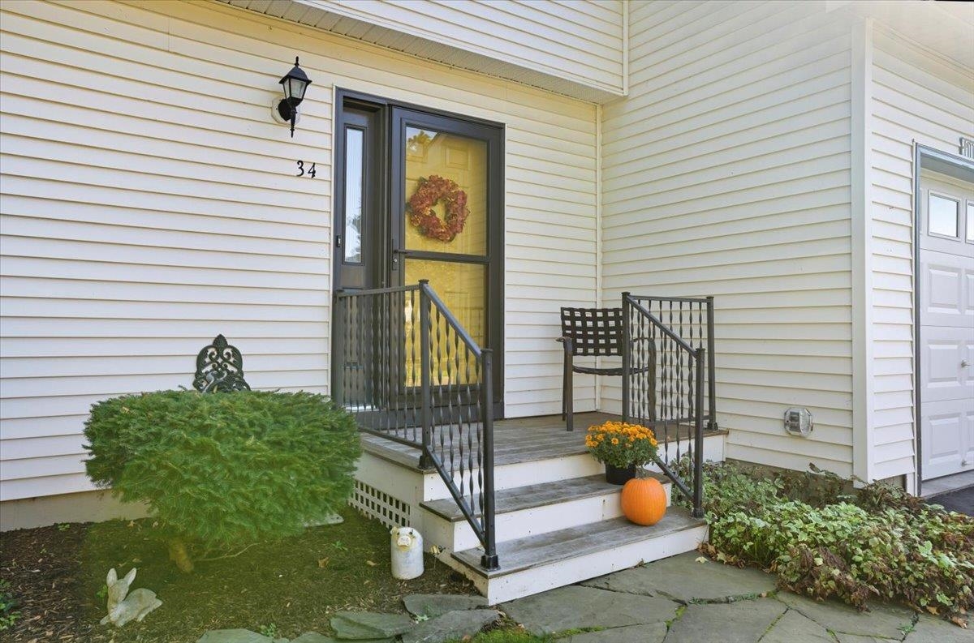
General Property Information
- Property Status:
- Active
- Price:
- $599, 900
- Assessed:
- $0
- Assessed Year:
- County:
- VT-Chittenden
- Acres:
- 0.19
- Property Type:
- Single Family
- Year Built:
- 1986
- Agency/Brokerage:
- Flex Realty Group
Flex Realty - Bedrooms:
- 4
- Total Baths:
- 2
- Sq. Ft. (Total):
- 1848
- Tax Year:
- 2025
- Taxes:
- $6, 802
- Association Fees:
Welcome to this charming Colonial-style home located in a desirable South Burlington neighborhood. A tiled entryway welcomes you into a spacious living room with attractive laminate flooring and abundant natural light. The separate dining room connects seamlessly to a large, well-equipped kitchen featuring tile floors, generous cabinet and counter space and room for a cozy breakfast table. The kitchen overlooks the sunken family room and provides an ideal setup for entertaining, with sliding glass doors leading to a large back deck—perfect for gatherings or relaxing outdoors. A convenient half bath with a newer vanity completes the main level. Upstairs you’ll find four spacious bedrooms, including two potential primary suites. One offers vaulted ceilings and a large walk-in closet, while the other features Jack-and-Jill access to a full bath with a dual vanity and laundry along with its own walk-in closet. Additional highlights include an attached one-car garage, a mudroom with multiple storage closets, A/C mini-splits and a fully fenced in backyard! Updates in recent years include a newer roof and windows. The full basement offers excellent storage and future potential. This versatile home combines space, functionality, and comfort—all in a great location close to South Burlington Schools, The Bike Path, Shopping, I-89, UVM Medical Center, Lake Champlain, Downtown Burlington, Dorset Street Park and so much more!
Interior Features
- # Of Stories:
- 2
- Sq. Ft. (Total):
- 1848
- Sq. Ft. (Above Ground):
- 1848
- Sq. Ft. (Below Ground):
- 0
- Sq. Ft. Unfinished:
- 728
- Rooms:
- 8
- Bedrooms:
- 4
- Baths:
- 2
- Interior Desc:
- Ceiling Fan, Dining Area, Kitchen/Dining, Vaulted Ceiling, Walk-in Closet, 2nd Floor Laundry
- Appliances Included:
- Dishwasher, Dryer, Refrigerator, Washer, Electric Stove, Water Heater off Boiler
- Flooring:
- Carpet, Laminate, Tile, Vinyl
- Heating Cooling Fuel:
- Water Heater:
- Basement Desc:
- Concrete, Concrete Floor, Interior Stairs, Storage Space, Unfinished
Exterior Features
- Style of Residence:
- Colonial
- House Color:
- Time Share:
- No
- Resort:
- Exterior Desc:
- Exterior Details:
- Deck, Full Fence, Natural Shade
- Amenities/Services:
- Land Desc.:
- Level, Subdivision
- Suitable Land Usage:
- Roof Desc.:
- Asphalt Shingle
- Driveway Desc.:
- Paved
- Foundation Desc.:
- Poured Concrete
- Sewer Desc.:
- Public
- Garage/Parking:
- Yes
- Garage Spaces:
- 1
- Road Frontage:
- 0
Other Information
- List Date:
- 2025-10-07
- Last Updated:


