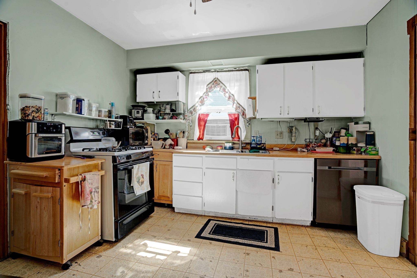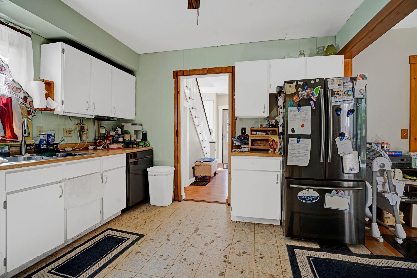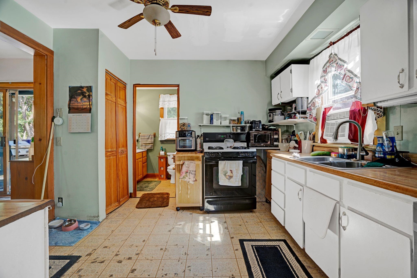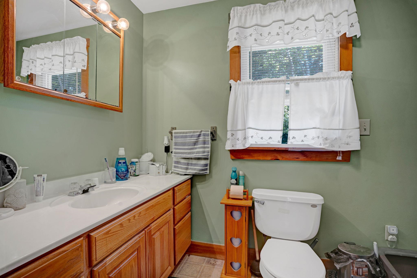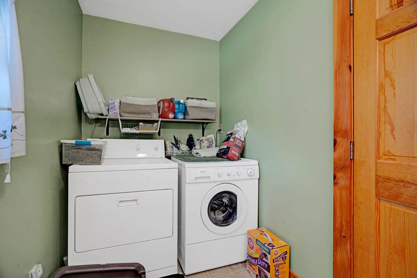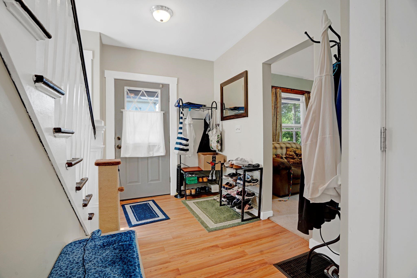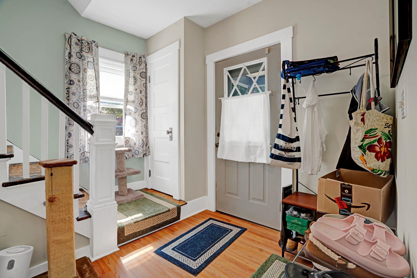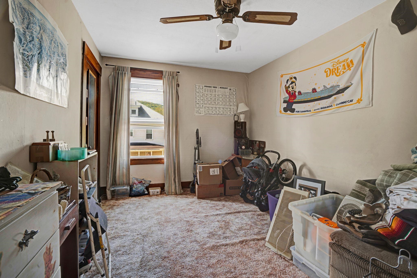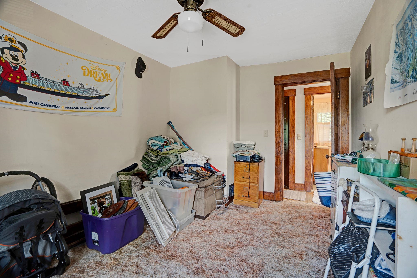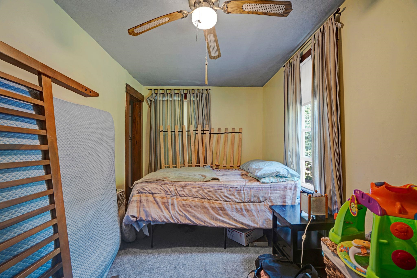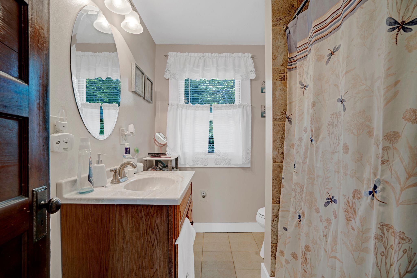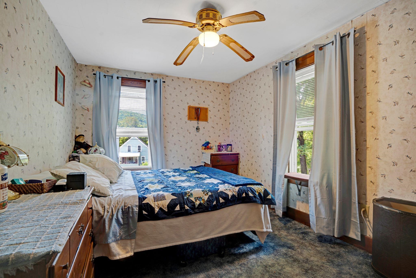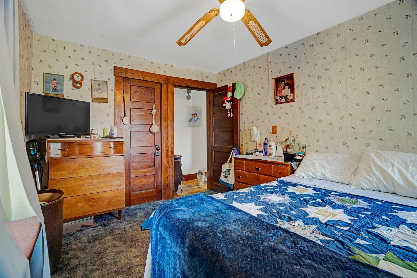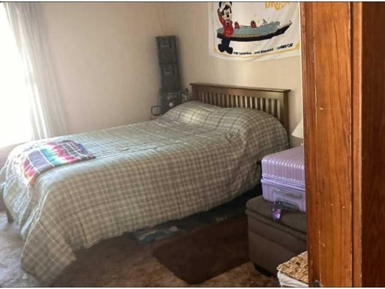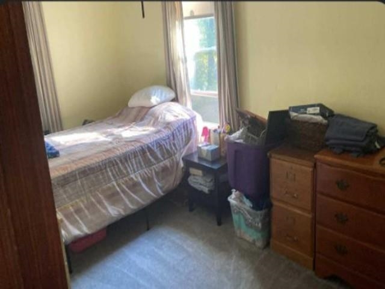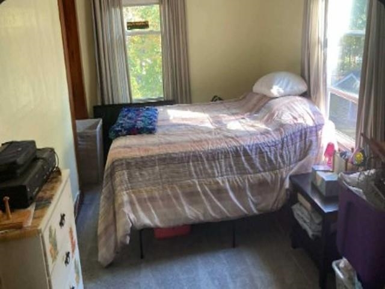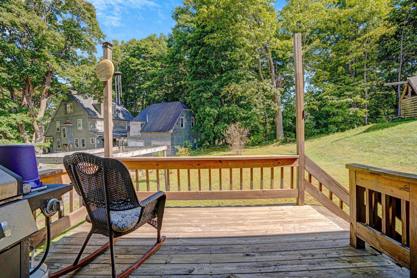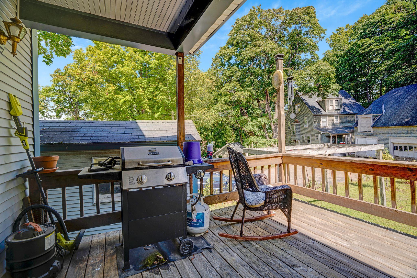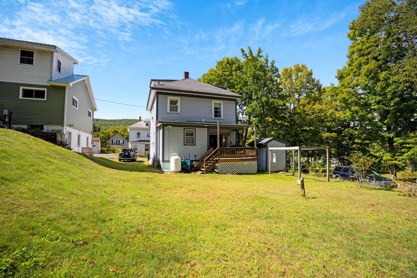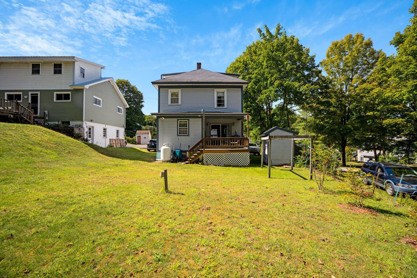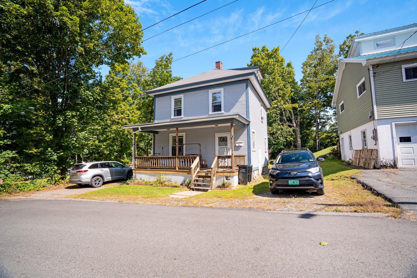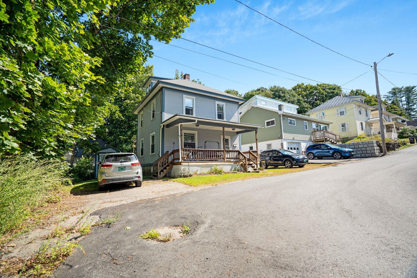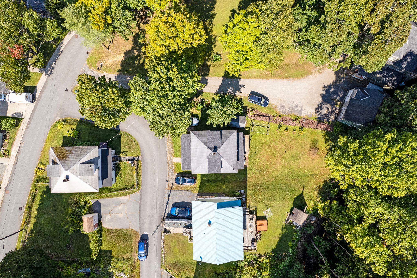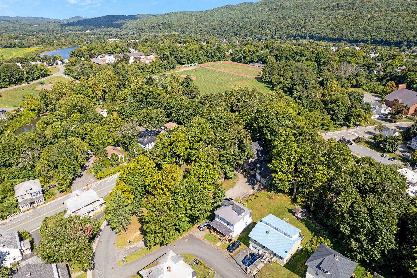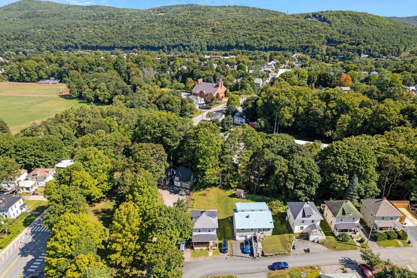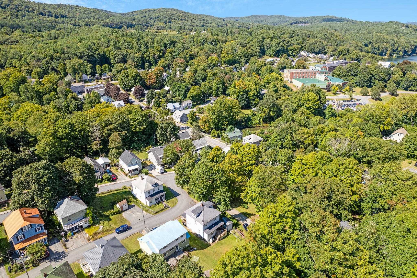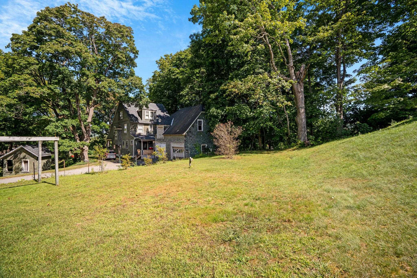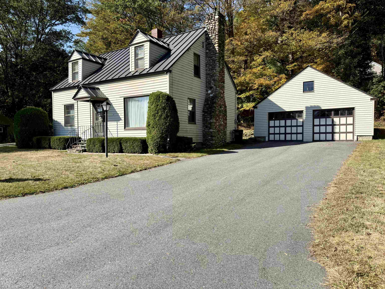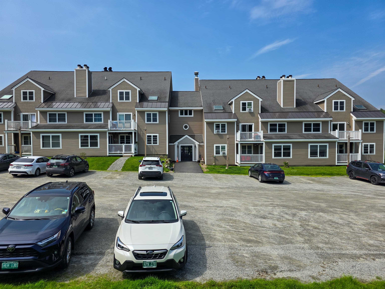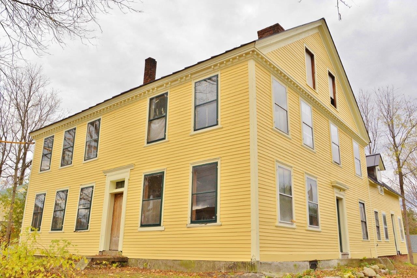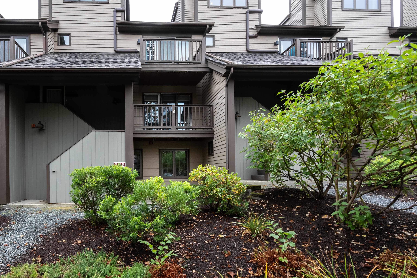1 of 33
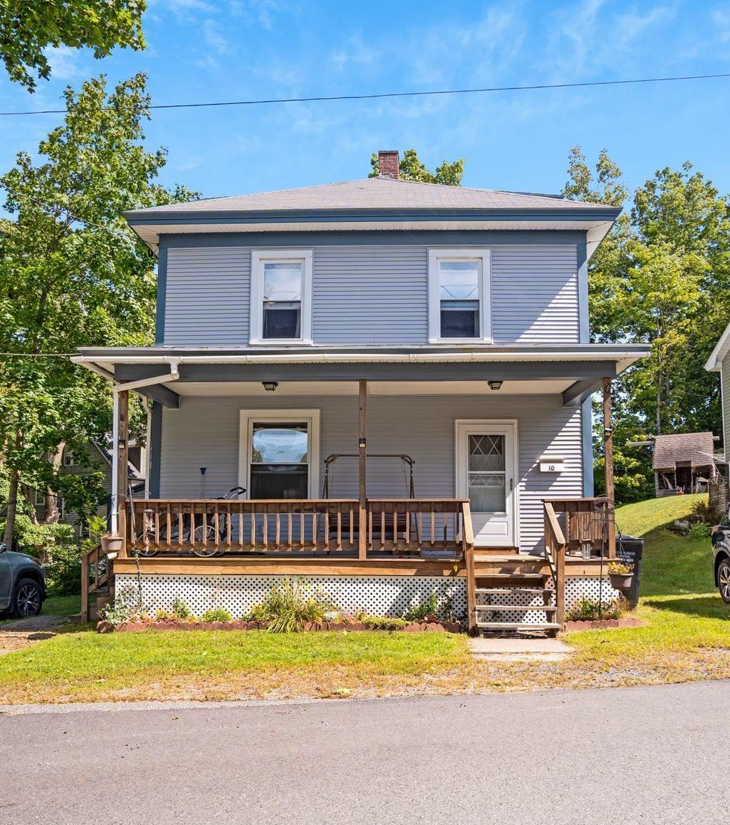
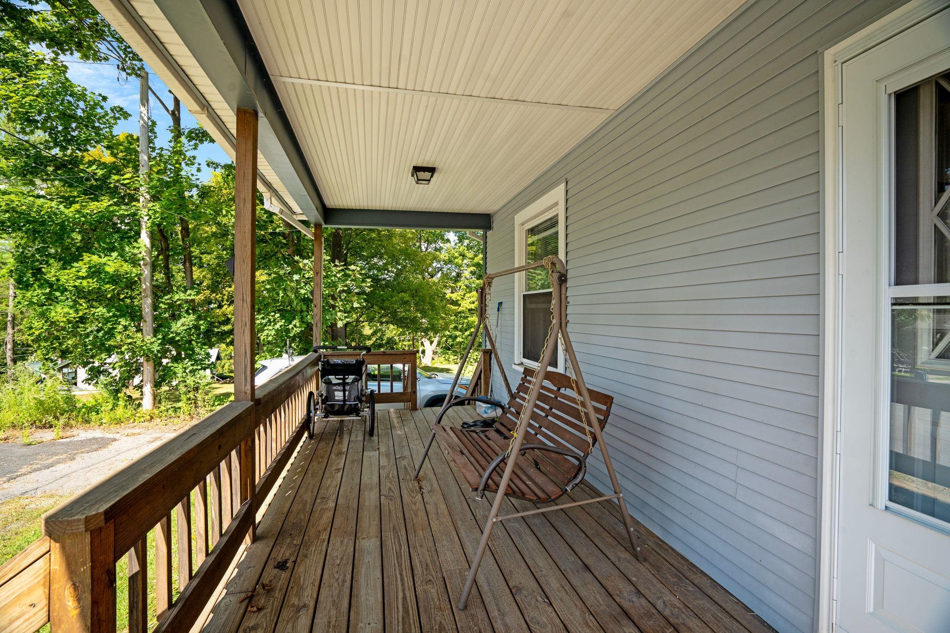
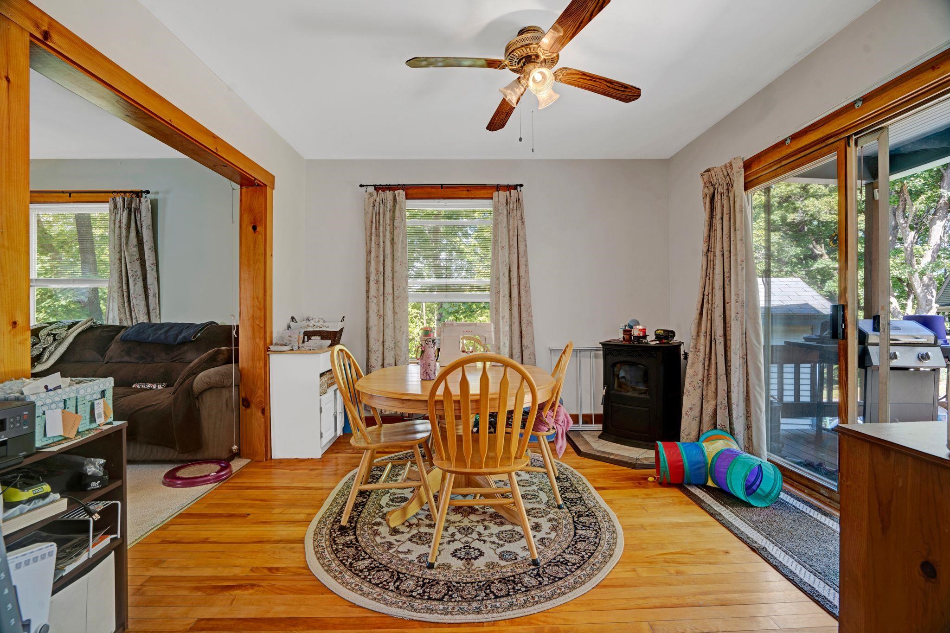
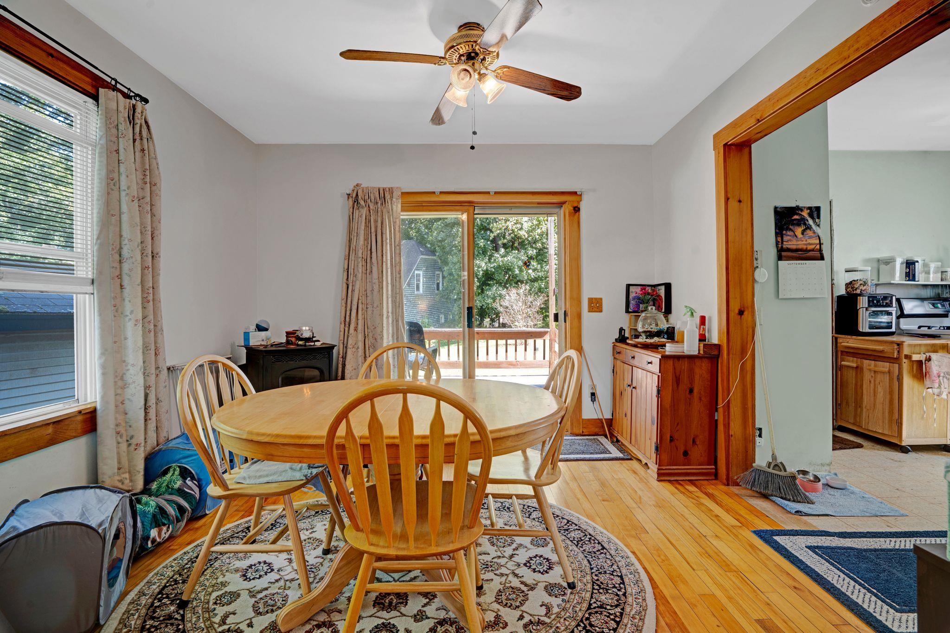
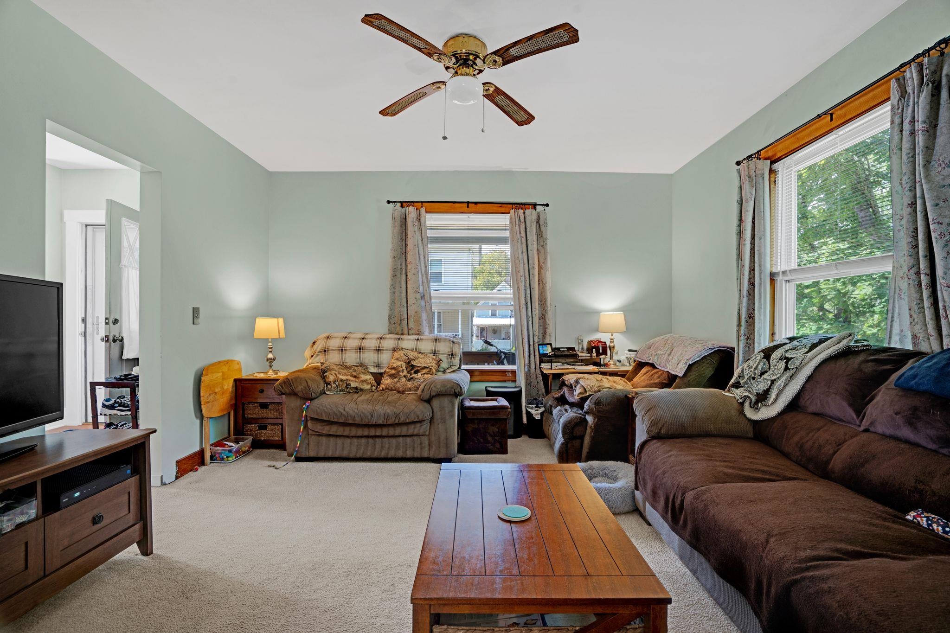
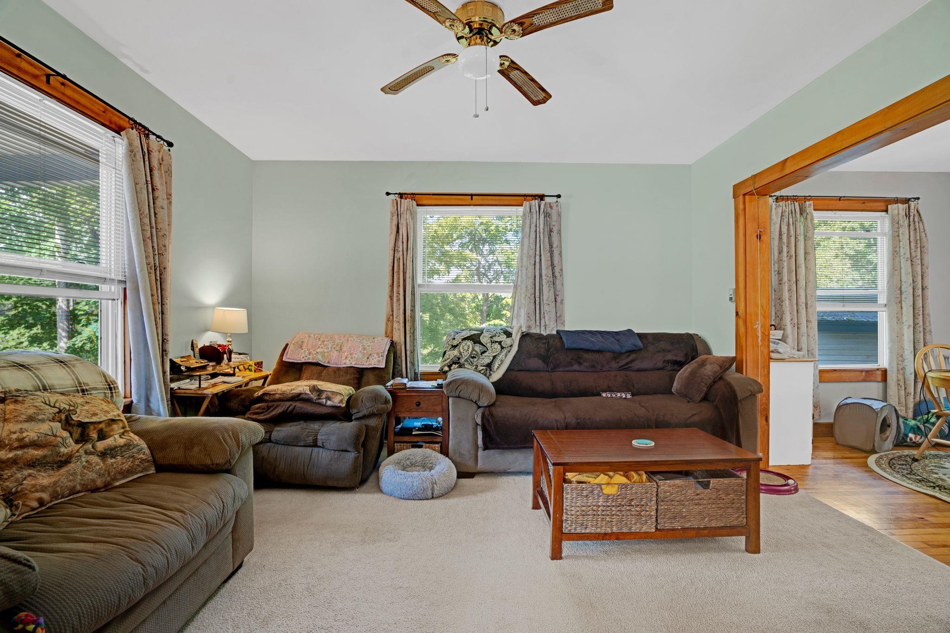
General Property Information
- Property Status:
- Active Under Contract
- Price:
- $269, 000
- Assessed:
- $0
- Assessed Year:
- County:
- VT-Windsor
- Acres:
- 0.13
- Property Type:
- Single Family
- Year Built:
- 1920
- Agency/Brokerage:
- Chelsea Bevis
KW Vermont - Bedrooms:
- 3
- Total Baths:
- 2
- Sq. Ft. (Total):
- 1320
- Tax Year:
- 2024
- Taxes:
- $4, 876
- Association Fees:
Step into the timeless appeal of this beautifully maintained 1920s home, ideally situated in the heart of Olde Windsor. The inviting front patio welcomes you into a charming entryway that opens to a cozy living room, perfect for relaxing evenings or entertaining guests. Gleaming hardwood floors flow through the entry and dining areas, adding warmth and character throughout. The spacious dining room connects seamlessly to a well-appointed kitchen, offering both functionality and charm. A conveniently located half bath on the main floor includes an integrated washer and dryer for added ease. From the dining area, step out to the back patio and take in serene views of the expansive backyard, ideal for outdoor gatherings, gardening, or summer barbecues. Upstairs, you’ll find three comfortable bedrooms and a full bath, providing plenty of space for family or guests. Perfectly positioned between Mill Pond, Lake Runnenede, and the Connecticut River, this home offers a unique blend of tranquility and convenience. Enjoy a leisurely 15-minute walk to Main Street, where local shops and restaurants create a vibrant small-town atmosphere. Combining vintage charm with thoughtful updates, this Olde Windsor gem is ready to welcome its next chapter.
Interior Features
- # Of Stories:
- 2
- Sq. Ft. (Total):
- 1320
- Sq. Ft. (Above Ground):
- 1320
- Sq. Ft. (Below Ground):
- 0
- Sq. Ft. Unfinished:
- 624
- Rooms:
- 6
- Bedrooms:
- 3
- Baths:
- 2
- Interior Desc:
- Ceiling Fan
- Appliances Included:
- Dishwasher, Electric Range, Refrigerator
- Flooring:
- Carpet, Hardwood, Laminate
- Heating Cooling Fuel:
- Water Heater:
- Basement Desc:
- Full, Exterior Access
Exterior Features
- Style of Residence:
- Four Square
- House Color:
- Blue
- Time Share:
- No
- Resort:
- Exterior Desc:
- Exterior Details:
- Amenities/Services:
- Land Desc.:
- Other, Sloping, Street Lights
- Suitable Land Usage:
- Roof Desc.:
- Asphalt Shingle
- Driveway Desc.:
- Gravel, Paved
- Foundation Desc.:
- Concrete
- Sewer Desc.:
- Public
- Garage/Parking:
- No
- Garage Spaces:
- 0
- Road Frontage:
- 50
Other Information
- List Date:
- 2025-10-07
- Last Updated:


