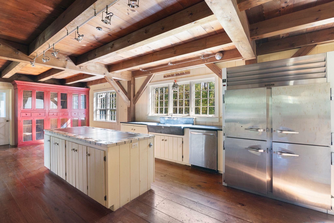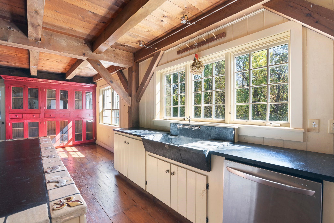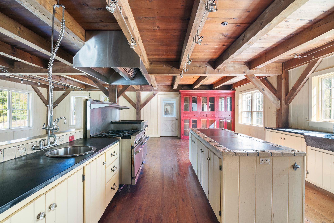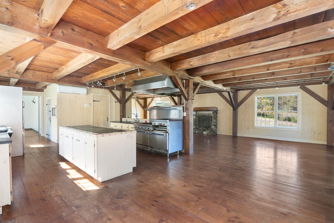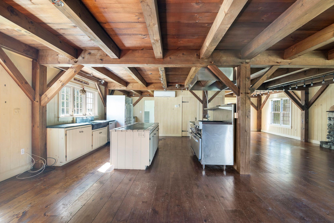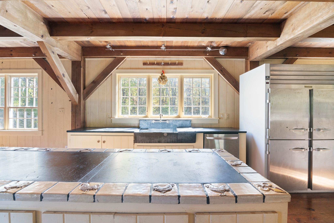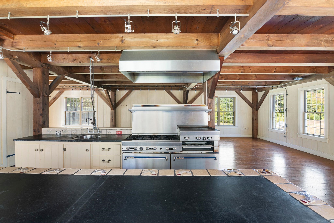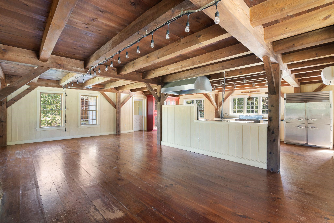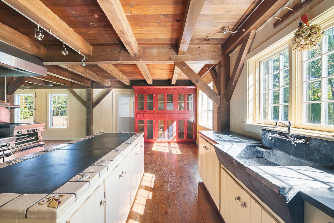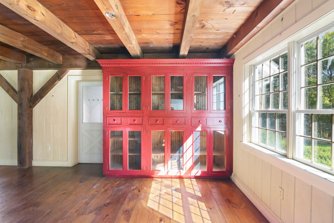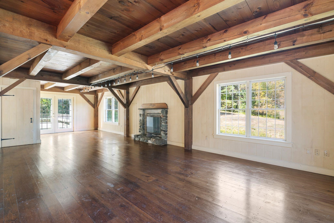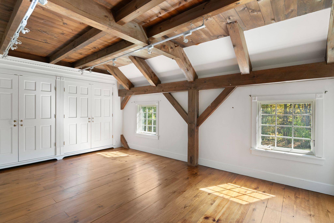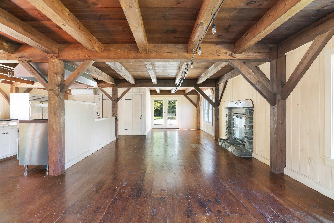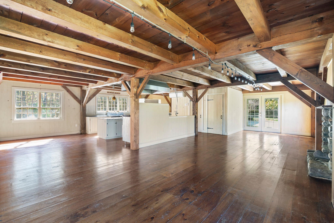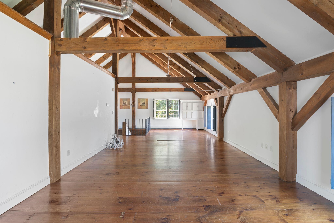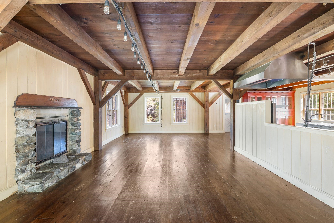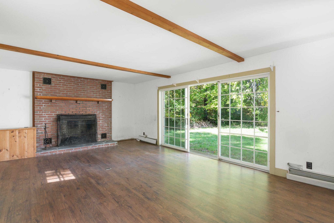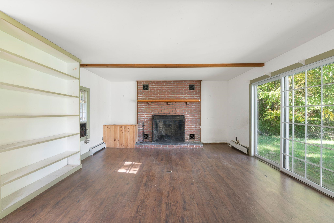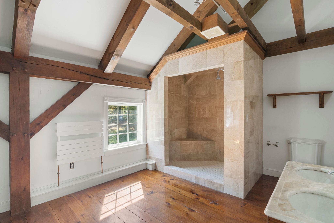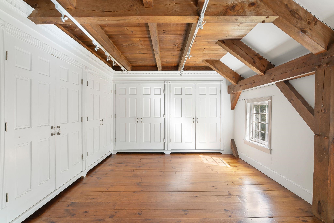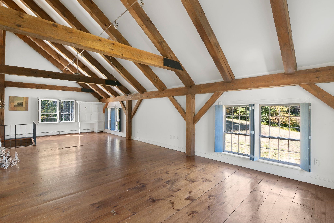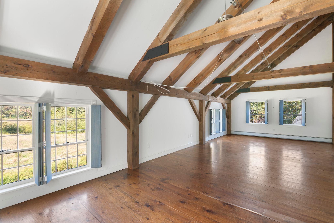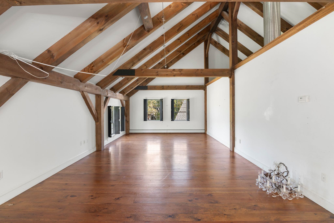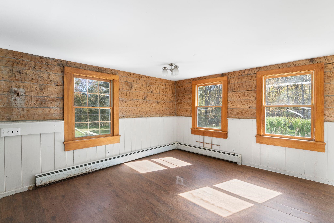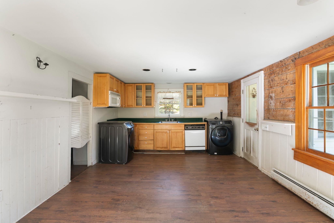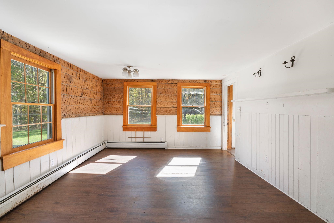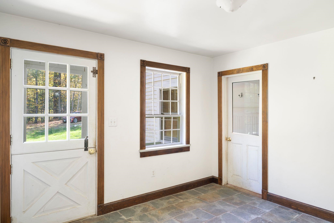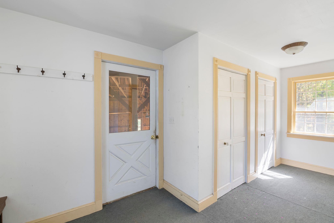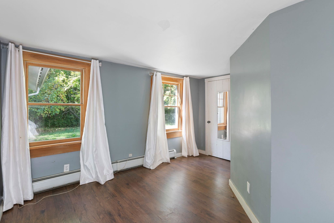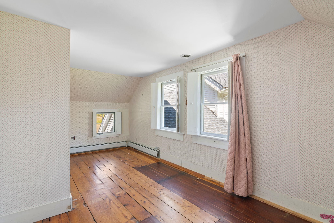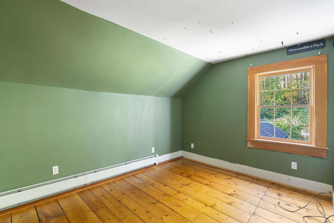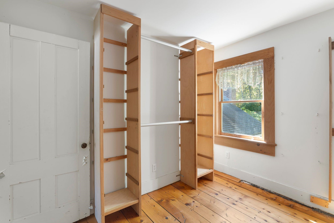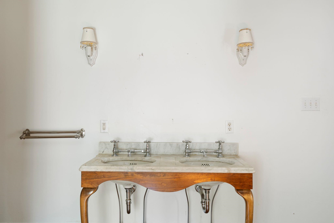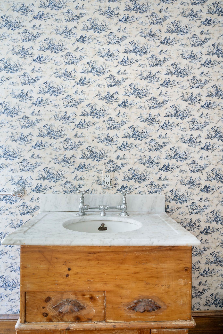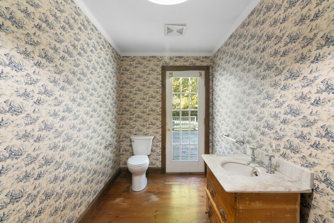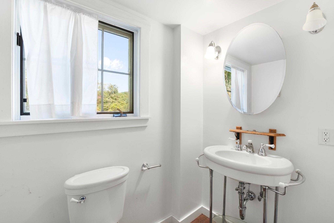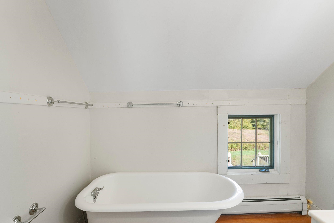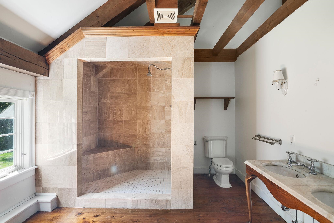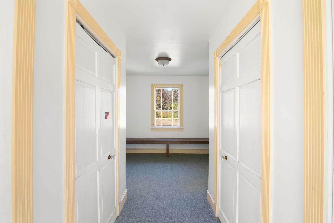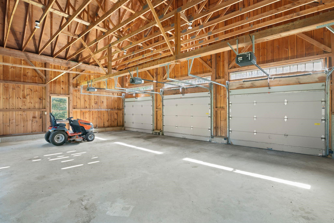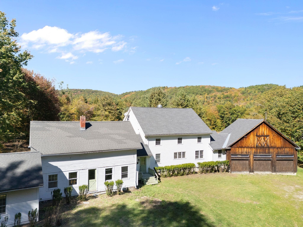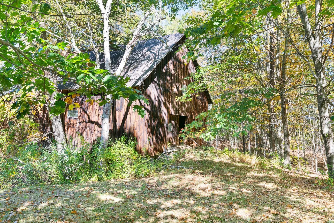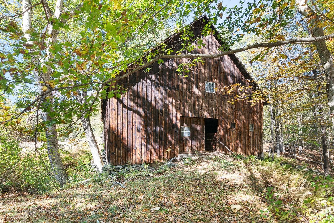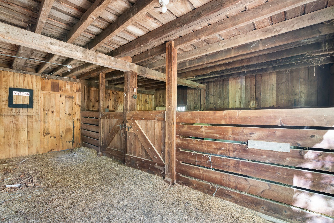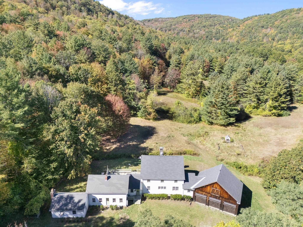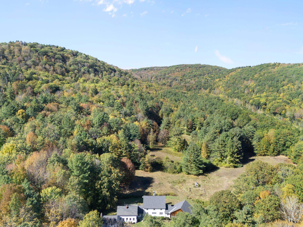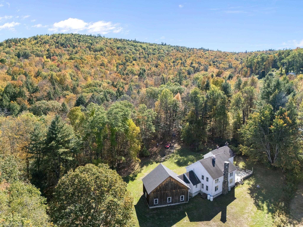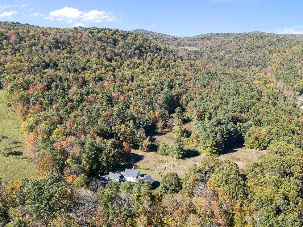1 of 54
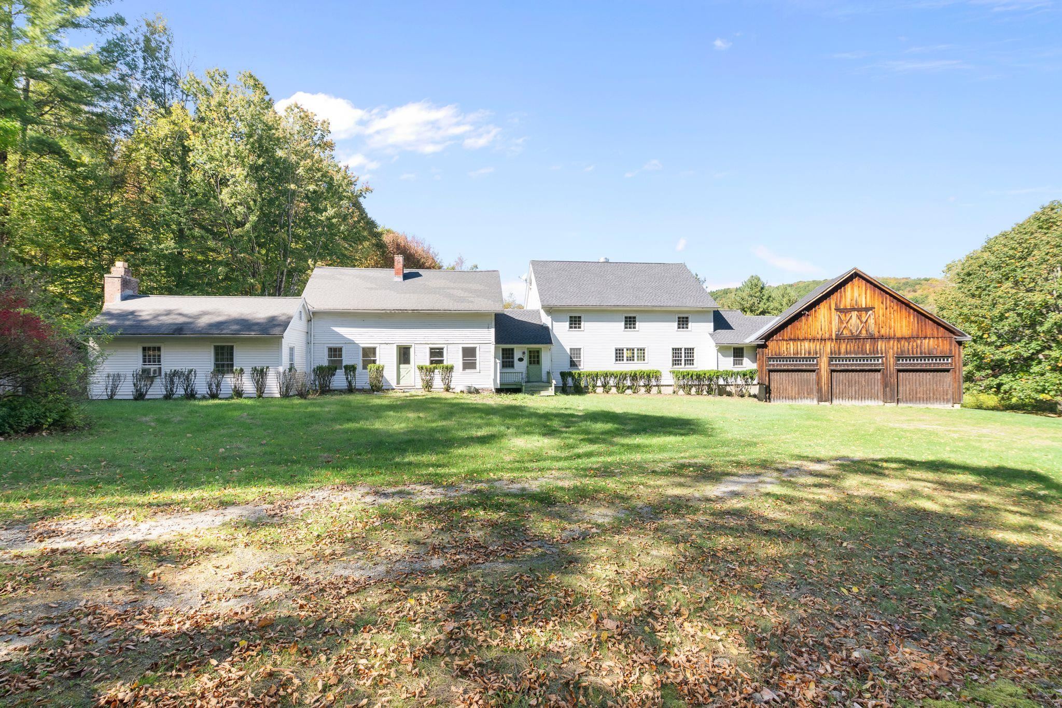

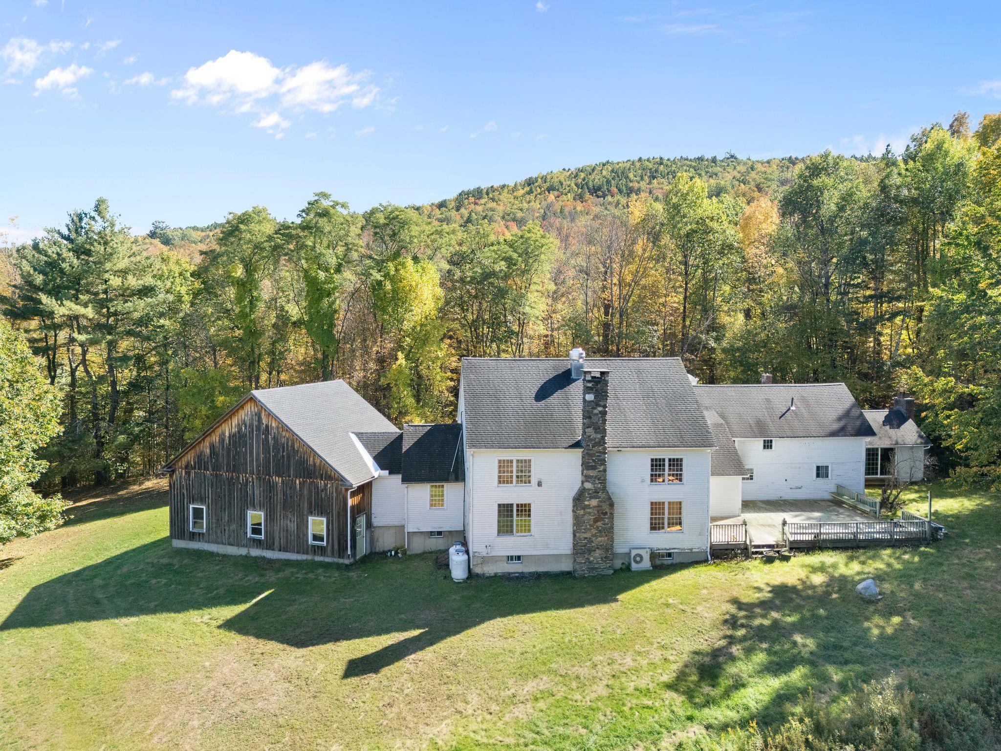
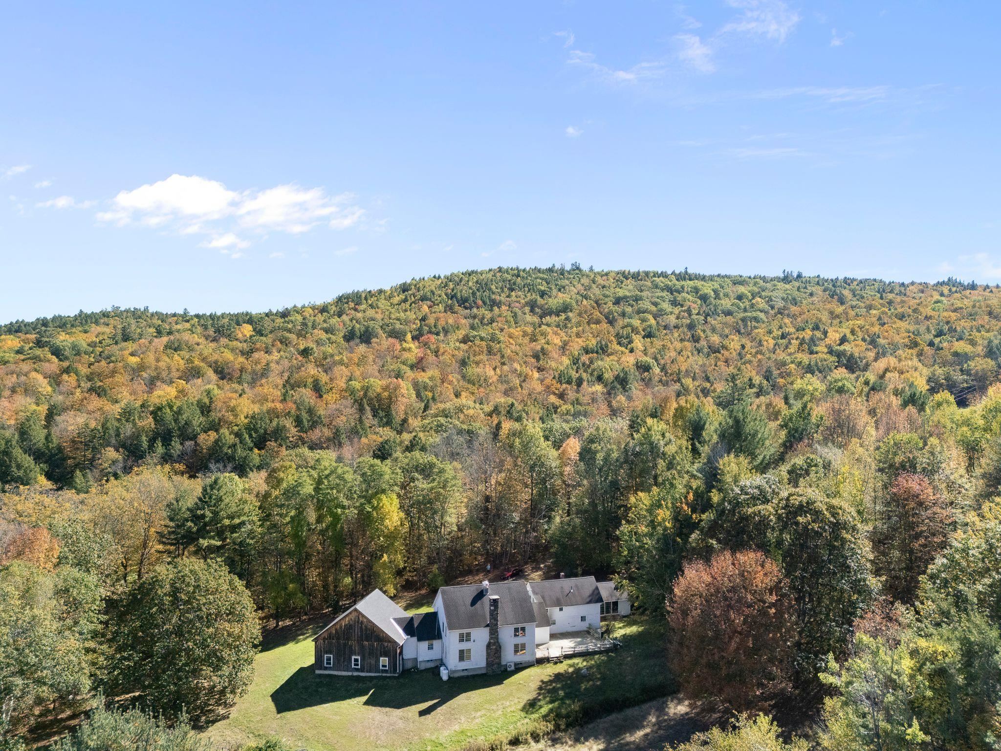
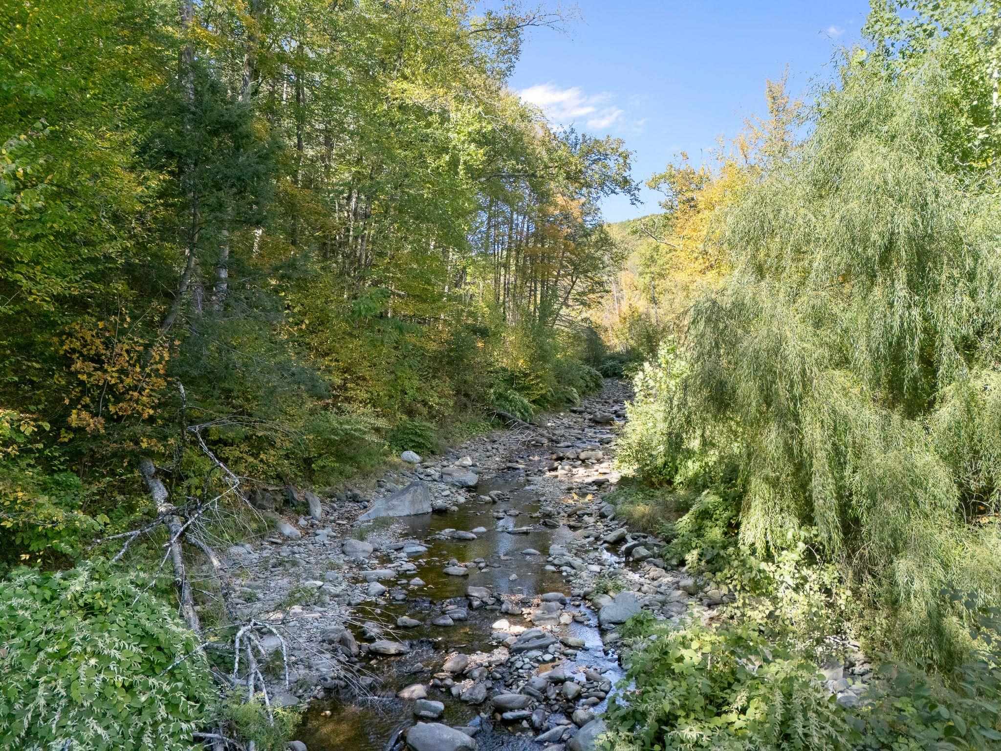
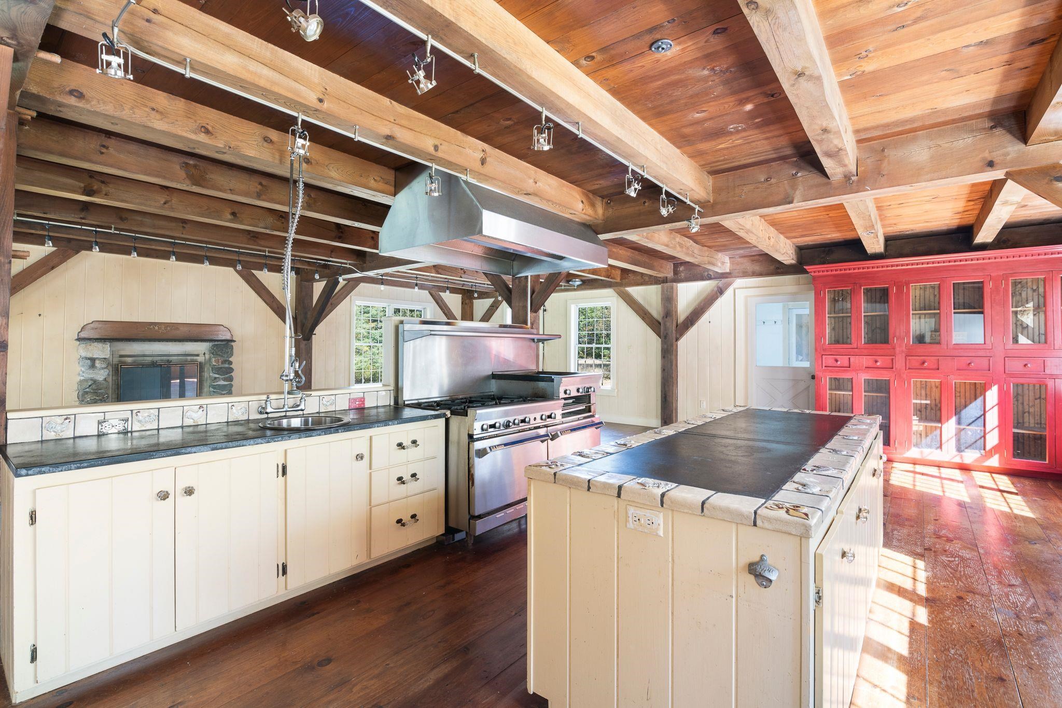
General Property Information
- Property Status:
- Active
- Price:
- $1, 400, 000
- Assessed:
- $0
- Assessed Year:
- County:
- VT-Windham
- Acres:
- 103.00
- Property Type:
- Single Family
- Year Built:
- 1719
- Agency/Brokerage:
- Christine Lewis
Brattleboro Area Realty - Bedrooms:
- 5
- Total Baths:
- 5
- Sq. Ft. (Total):
- 4908
- Tax Year:
- 2025
- Taxes:
- $18, 420
- Association Fees:
Remember when you were 6 and the Hundred Acre Wood seemed as big as the whole world? Now is the time to write your own story...and live in your own Hundred Acre Wood....only this one is grown up with 103 acres, 35 acres of open meadow, about 1/4 mile bordering the Whetstone Brook, a great barn, nearly 4000 square feet of living space and so many stories to live! With a perfect location...minutes to town, the interstate and all you need for any lifestyle... you are tucked away in the gentle rolling meadows of home. High speed internet is available for home workers or streamers. The small touches are amazing, marble sink toppers from Dartmouth College and dramatic imported faucets tipping the scale of lovely. Delicate adz work in the original wing is amazing and a rarity and the slate floor entry with an inlaid heart to greet you every time you come home is a warm gift from the owner. A huge real cook kitchen with professional Garland range, commercial fridge and soapstone tops galore will tease you into your finest meal ever. Dig deep, find the child who dreamed of the Hundred Acre Wood, and step foot into that dream, in the lovely, comforting hills and meadows of Vermont. Come home for a lifetime. *Age of home is the best estimate seller has.
Interior Features
- # Of Stories:
- 2
- Sq. Ft. (Total):
- 4908
- Sq. Ft. (Above Ground):
- 3828
- Sq. Ft. (Below Ground):
- 1080
- Sq. Ft. Unfinished:
- 920
- Rooms:
- 14
- Bedrooms:
- 5
- Baths:
- 5
- Interior Desc:
- Central Vacuum, Dining Area, Wood Fireplace, 2 Fireplaces, Kitchen Island, Kitchen/Dining, Laundry Hook-ups, Primary BR w/ BA, Natural Light, Natural Woodwork, Indoor Storage, Walk-in Closet, Walk-in Pantry, Programmable Thermostat
- Appliances Included:
- Dishwasher, Dryer, Range Hood, Double Oven, Gas Range, Refrigerator, Washer, Domestic Water Heater, Exhaust Fan, Vented Exhaust Fan
- Flooring:
- Carpet, Wood
- Heating Cooling Fuel:
- Water Heater:
- Basement Desc:
- Bulkhead, Climate Controlled, Concrete, Concrete Floor, Dirt, Dirt Floor, Finished, Full, Partially Finished, Interior Stairs, Storage Space, Unfinished, Interior Access, Basement Stairs
Exterior Features
- Style of Residence:
- Farmhouse, New Englander
- House Color:
- Time Share:
- No
- Resort:
- Exterior Desc:
- Exterior Details:
- Barn, Building, Deck, Garden Space, Natural Shade, Outbuilding, Double Pane Window(s)
- Amenities/Services:
- Land Desc.:
- Country Setting, Farm, Horse/Animal Farm, Hilly, Level, Open, River Frontage, Rolling, Slight, Sloping, Stream, Trail/Near Trail, Wooded
- Suitable Land Usage:
- Roof Desc.:
- Asphalt Shingle
- Driveway Desc.:
- Other
- Foundation Desc.:
- Concrete, Stone
- Sewer Desc.:
- On-Site Septic Exists
- Garage/Parking:
- Yes
- Garage Spaces:
- 3
- Road Frontage:
- 2332
Other Information
- List Date:
- 2025-10-07
- Last Updated:


