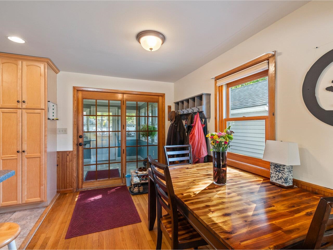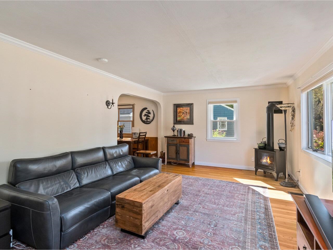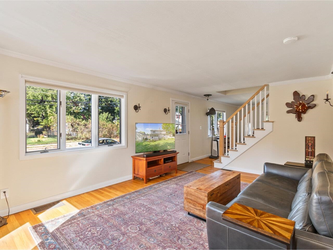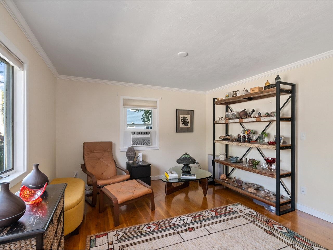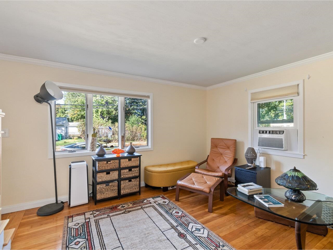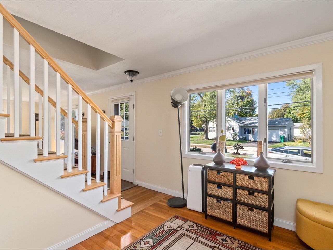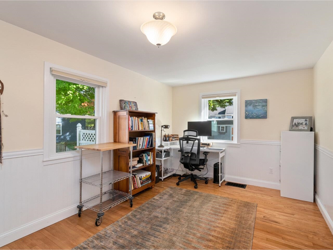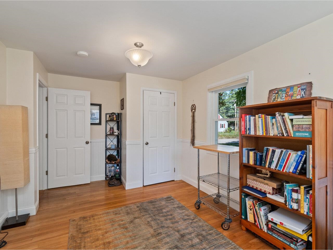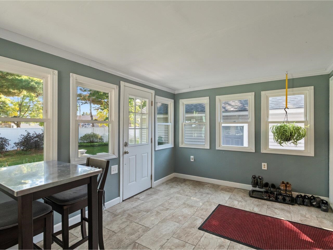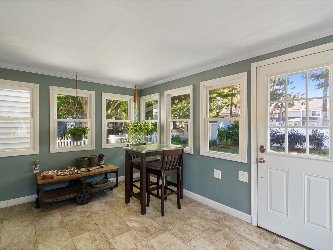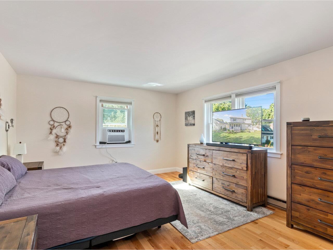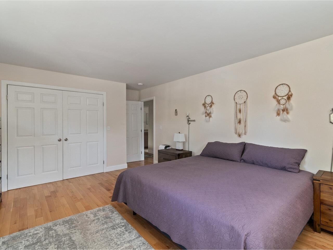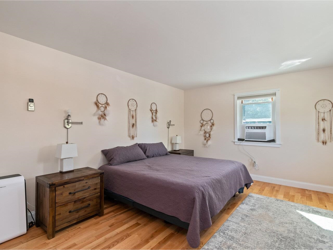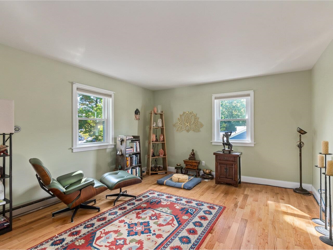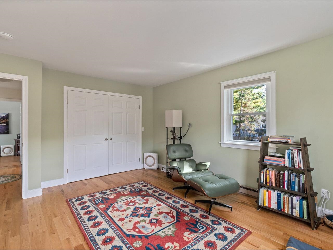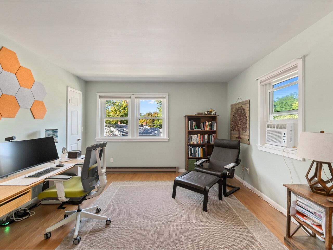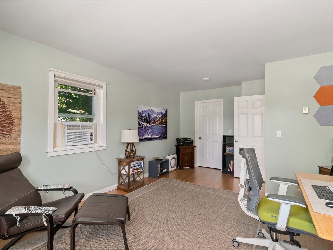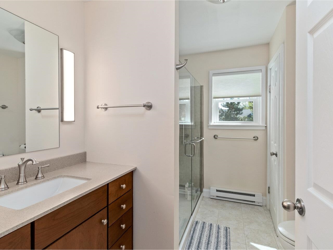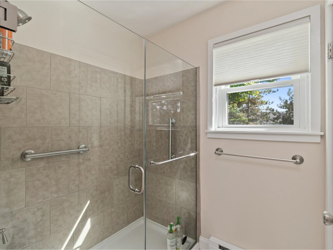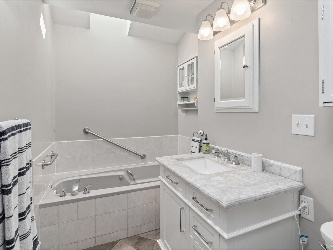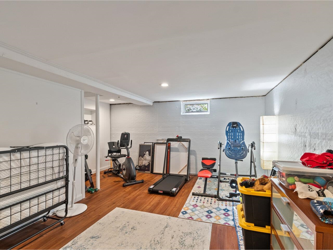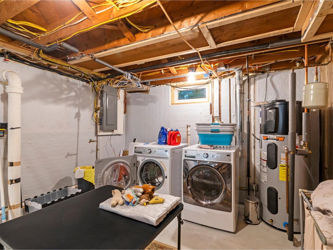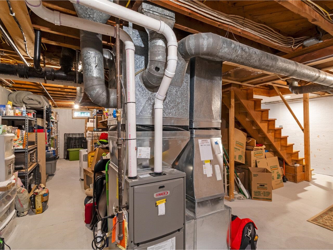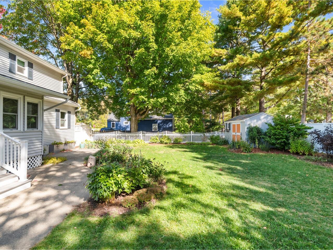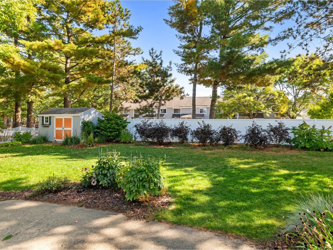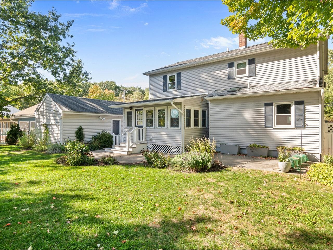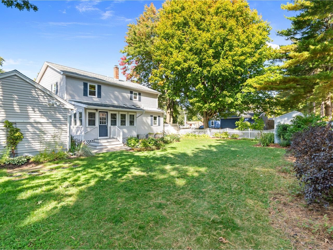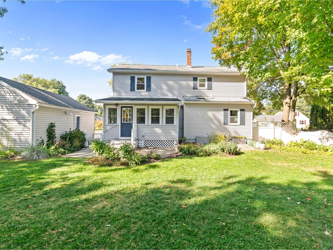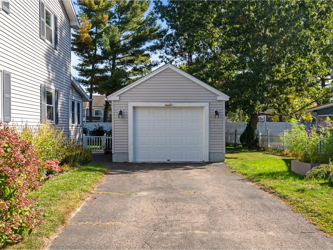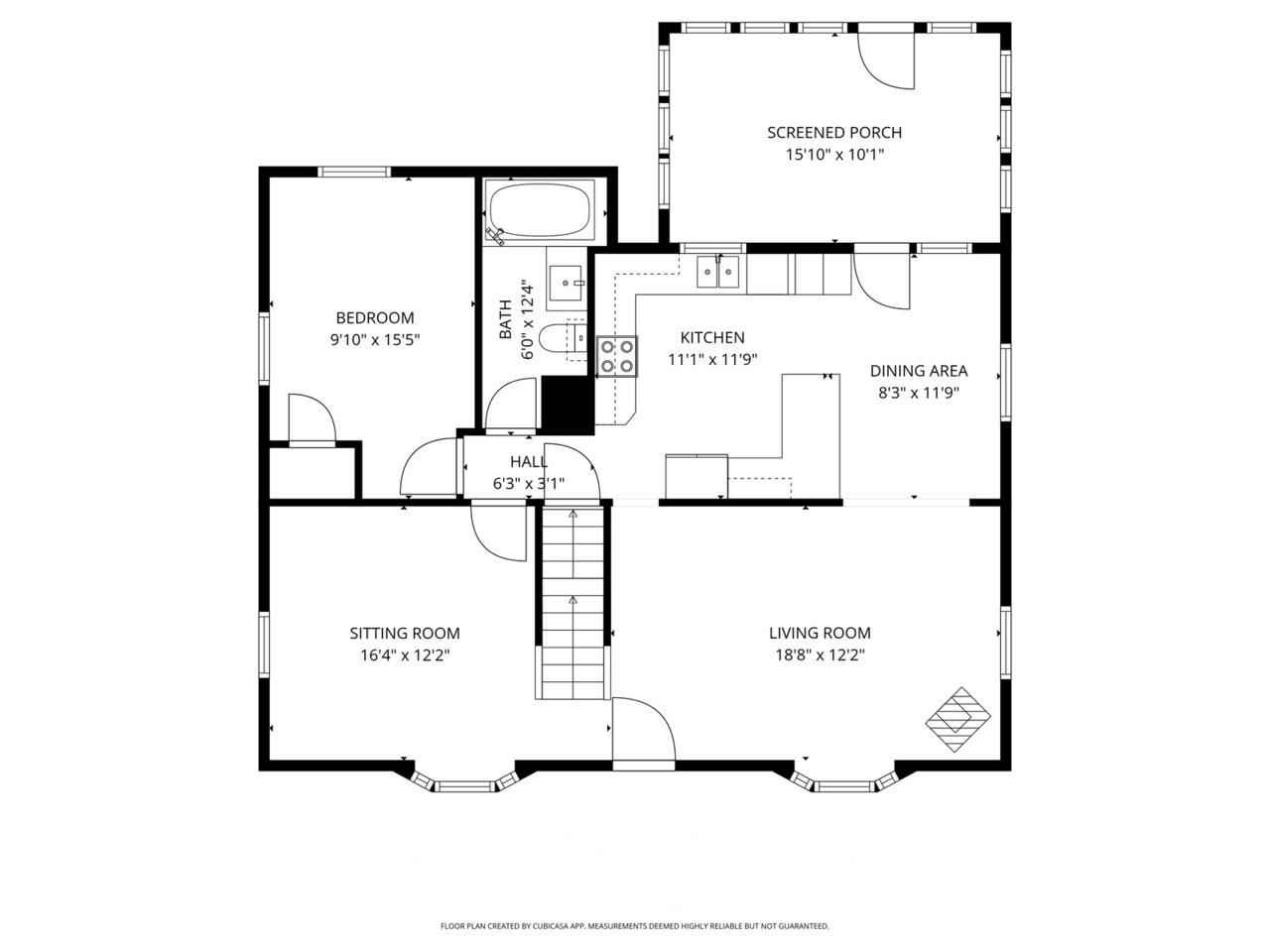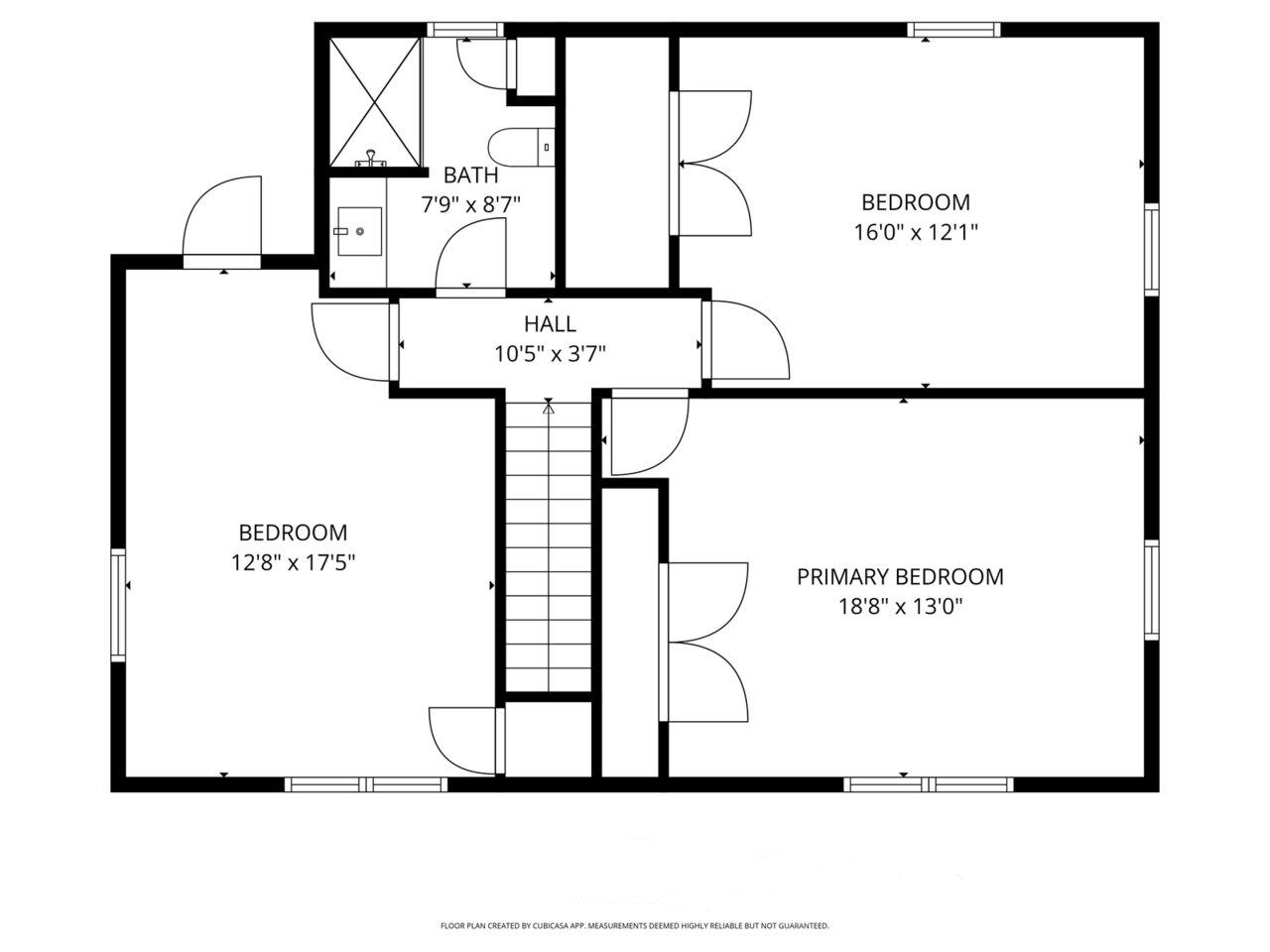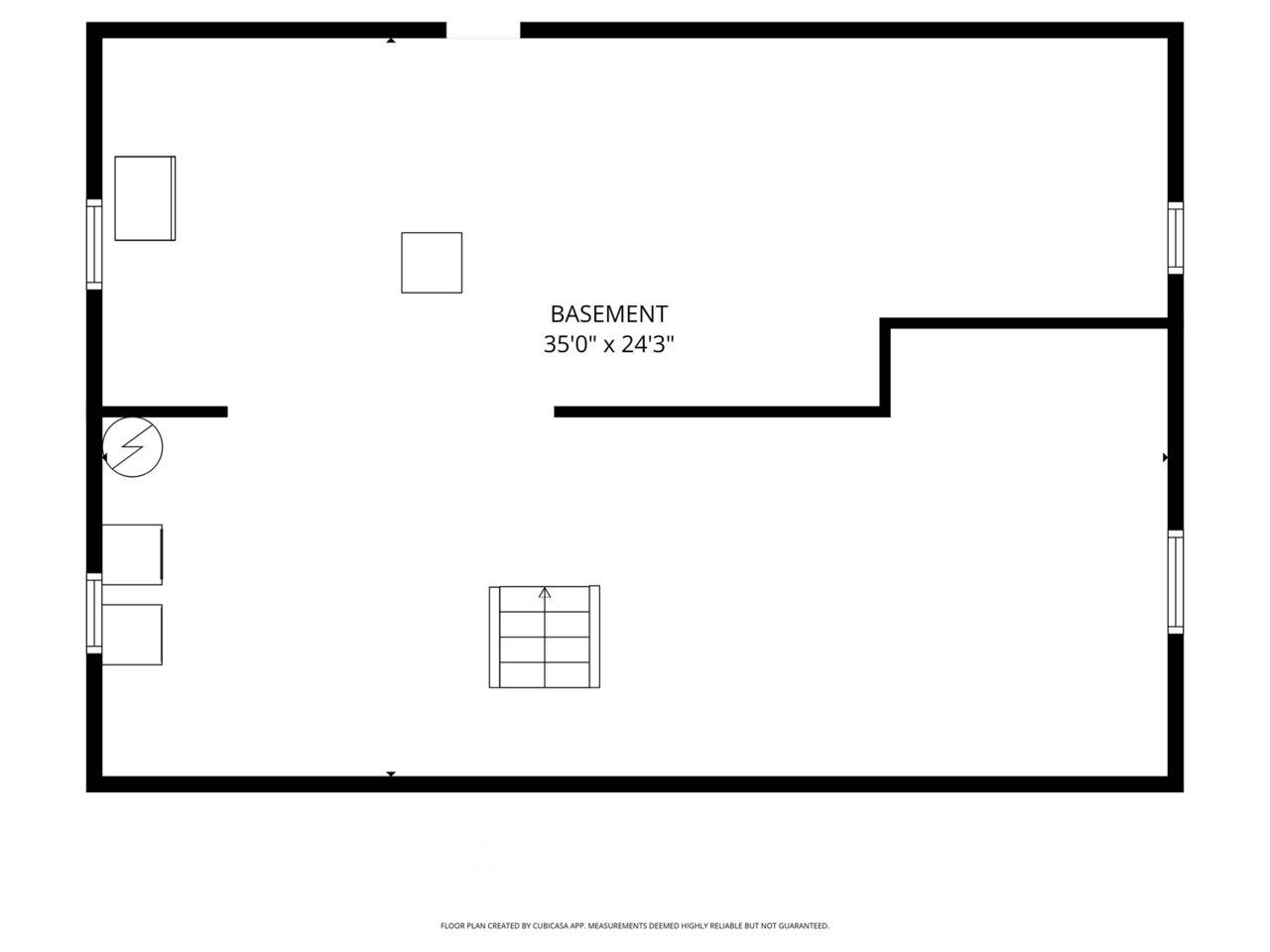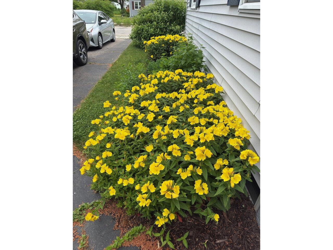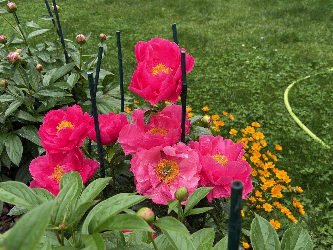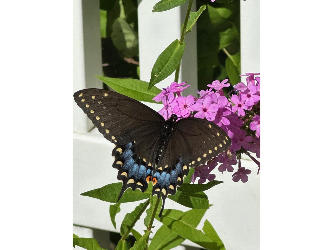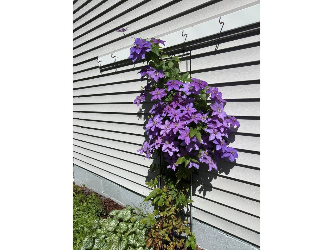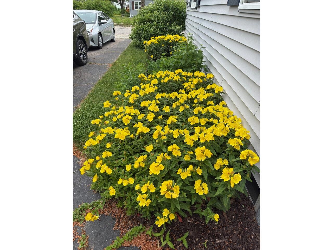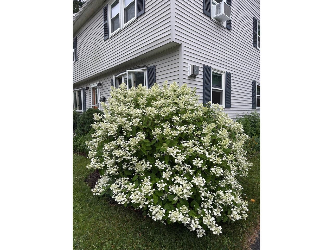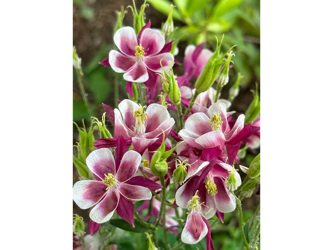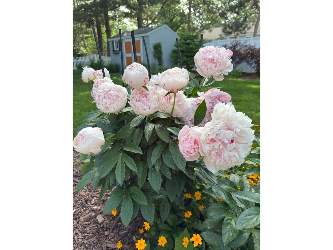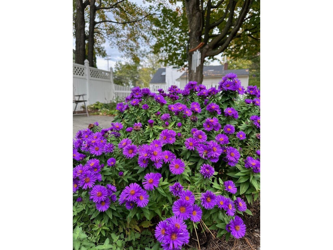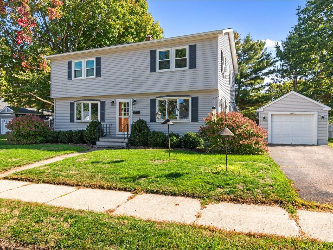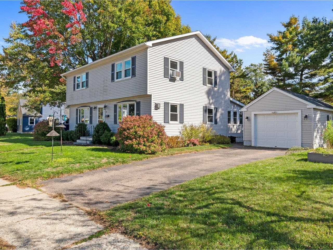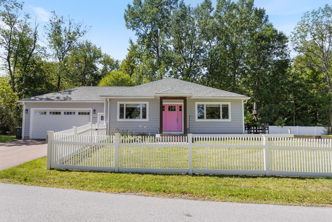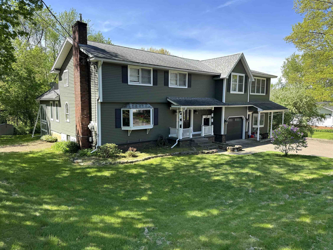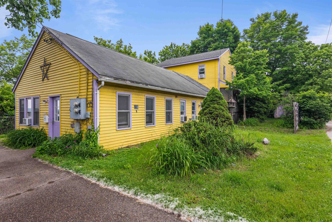1 of 49
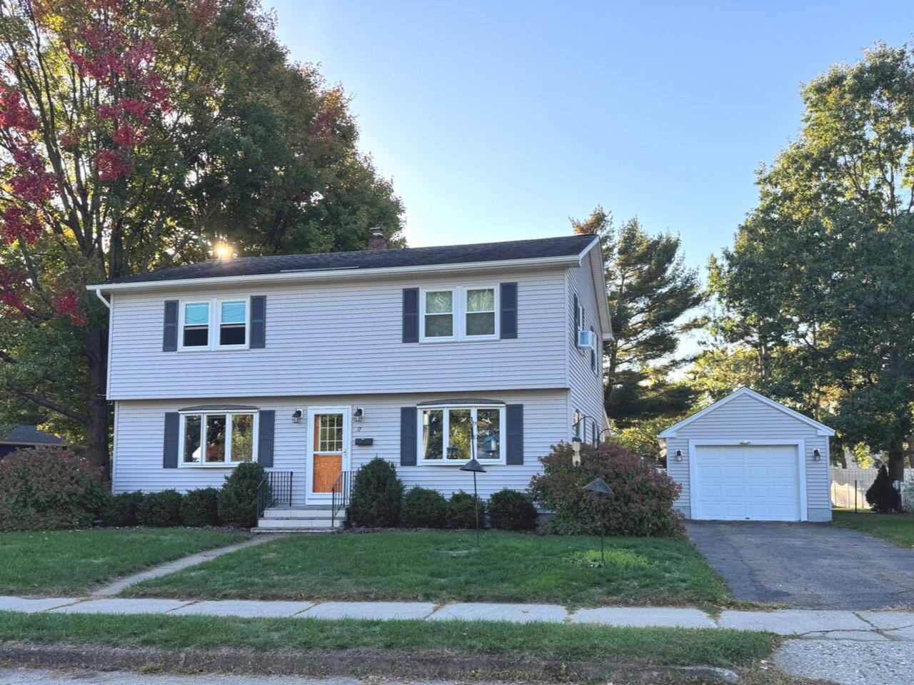
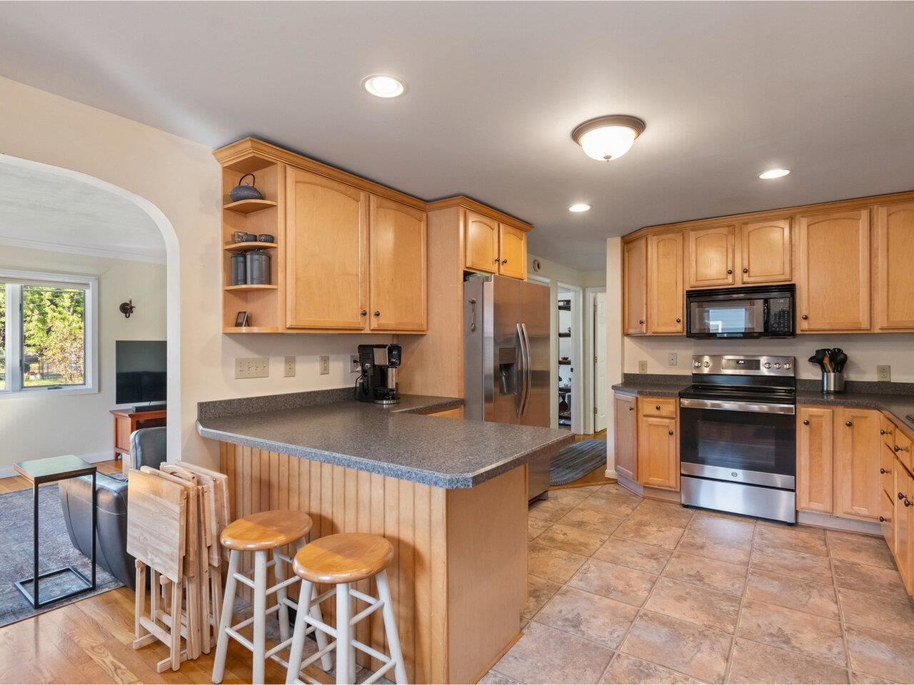
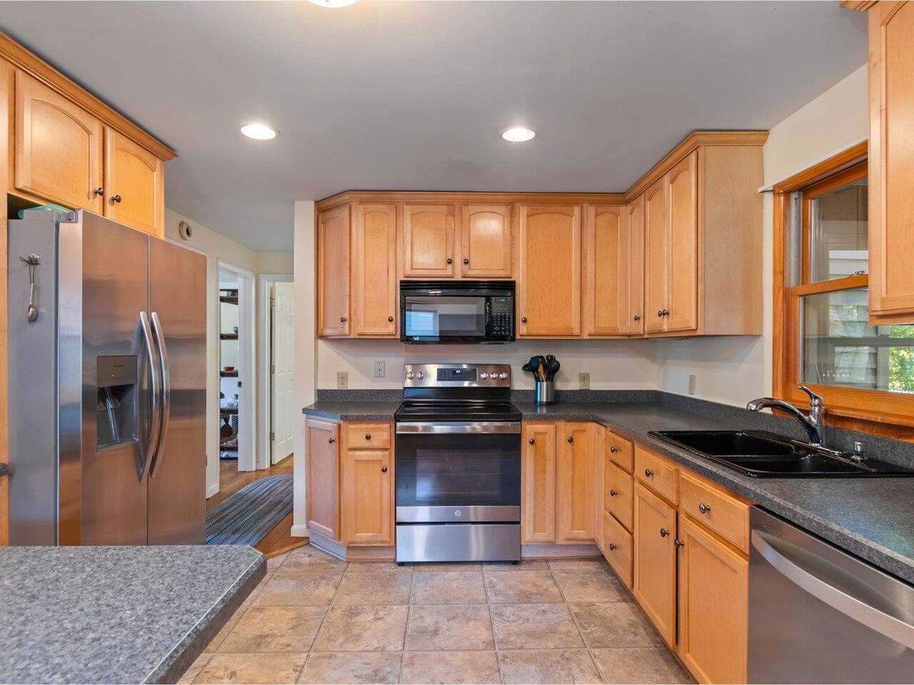
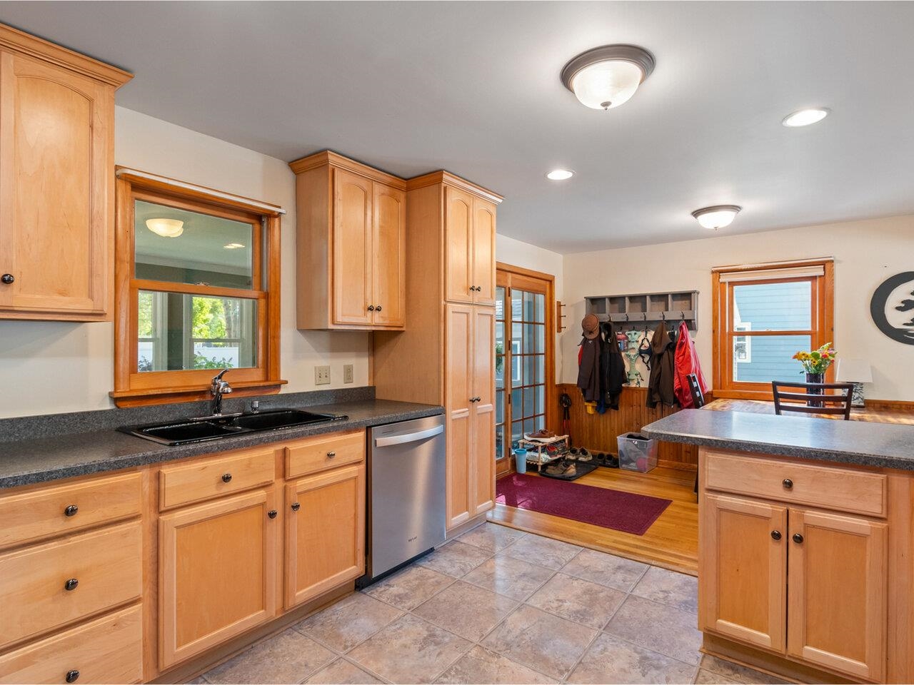
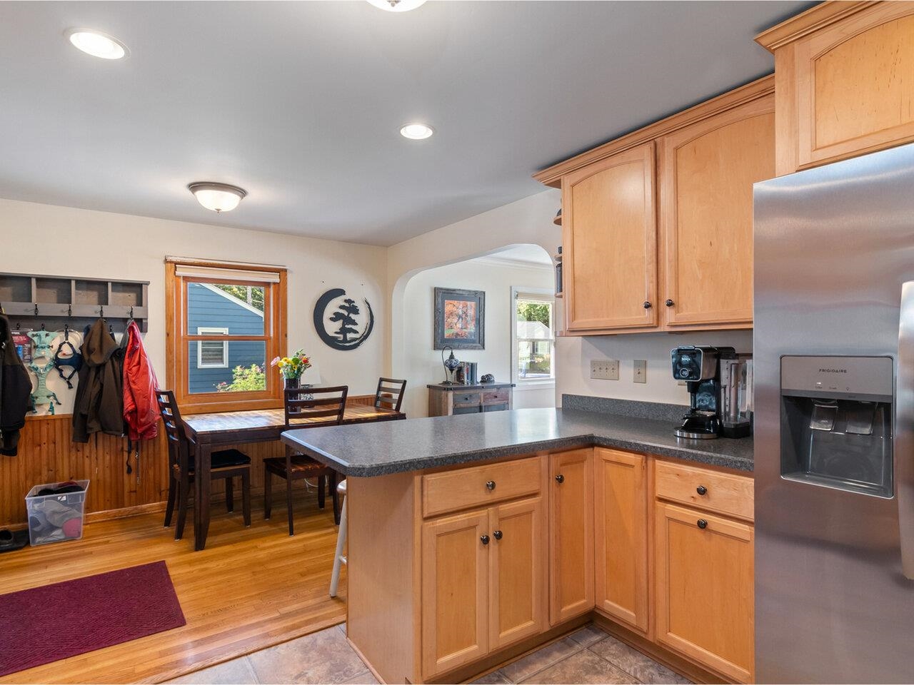
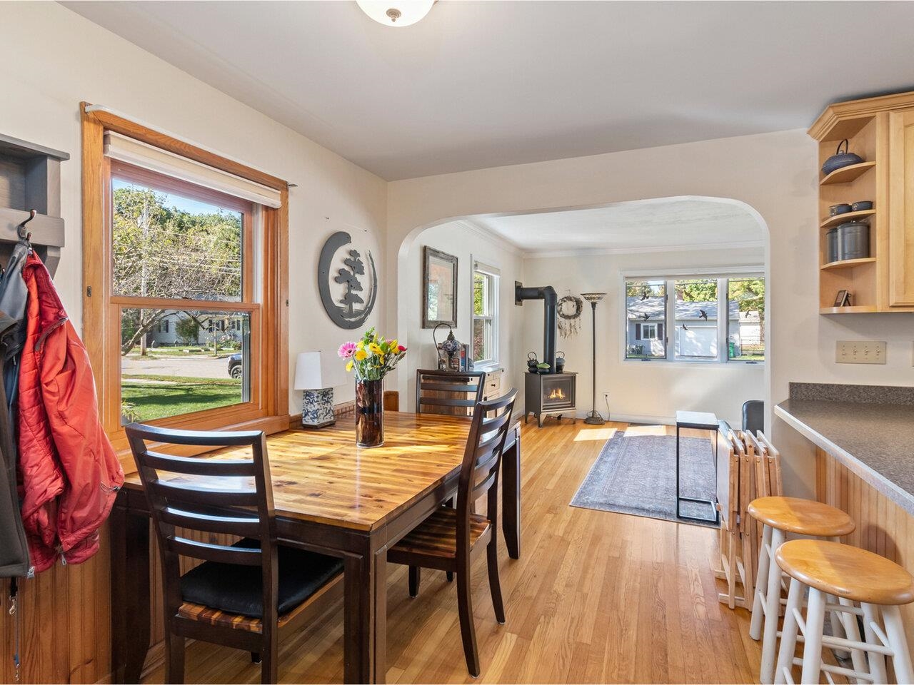
General Property Information
- Property Status:
- Active
- Price:
- $613, 900
- Assessed:
- $0
- Assessed Year:
- County:
- VT-Chittenden
- Acres:
- 0.20
- Property Type:
- Single Family
- Year Built:
- 1955
- Agency/Brokerage:
- Edie Brodsky
Coldwell Banker Hickok and Boardman - Bedrooms:
- 3
- Total Baths:
- 2
- Sq. Ft. (Total):
- 1953
- Tax Year:
- 2025
- Taxes:
- $10, 051
- Association Fees:
Welcome home! This meticulously-cared-for Colonial is in Burlington's sought-after New North End. This lovely home welcomes all and features an abundance of light throughout. The first floor showcases a thoughtfully updated kitchen, with newer stainless appliances, quality cabinetry, ample counter space, and a functional flow into the open living and dining area. The kitchen area flows out to the large, enclosed porch overlooking the beautiful backyard with lovely gardens and a full fence. The versatile first floor bedroom or office, a charming family room, and a full bath with soaking tub offer flexibility for modern living and complete the first floor. Glistening hardwood covers most of the floor at 17 Westward Drive. The second floor features a large primary bedroom, plentiful closet space, an additional bedroom, a bright and beautiful bonus room with a walk-in closet, and lovely full bath with stunning tiled shower. Hunter Douglas insulated blinds beautify each of the second-floor bedrooms. The fully insulated basement offers a laundry area, workout space, and plenty of storage space. The garage offers storage above and an exit to the fenced-in backyard. 17 Westward Drive is close to the Burlington dog park, trails, the Burlington Bike Path, Burlington parks, Ethan Allen Shopping Center, numerous eateries and brew pubs, UVM Medical Center, all local colleges, and the Burlington International Airport. You will love living here!
Interior Features
- # Of Stories:
- 2
- Sq. Ft. (Total):
- 1953
- Sq. Ft. (Above Ground):
- 1953
- Sq. Ft. (Below Ground):
- 0
- Sq. Ft. Unfinished:
- 900
- Rooms:
- 7
- Bedrooms:
- 3
- Baths:
- 2
- Interior Desc:
- Bar, Natural Light, Soaking Tub, Walk-in Closet, Basement Laundry
- Appliances Included:
- Dishwasher, Dryer, Microwave, Refrigerator, Washer, Electric Stove
- Flooring:
- Ceramic Tile, Tile, Wood
- Heating Cooling Fuel:
- Water Heater:
- Basement Desc:
- Concrete Floor, Interior Stairs, Storage Space
Exterior Features
- Style of Residence:
- Colonial
- House Color:
- Grey
- Time Share:
- No
- Resort:
- Exterior Desc:
- Exterior Details:
- Partial Fence , Garden Space, Enclosed Porch, Shed, Window Screens
- Amenities/Services:
- Land Desc.:
- City Lot, Level, Trail/Near Trail, Near Paths, Near Shopping, Neighborhood, Near Public Transportatn, Near School(s)
- Suitable Land Usage:
- Roof Desc.:
- Shingle
- Driveway Desc.:
- Paved
- Foundation Desc.:
- Concrete
- Sewer Desc.:
- Public
- Garage/Parking:
- Yes
- Garage Spaces:
- 1
- Road Frontage:
- 94
Other Information
- List Date:
- 2025-10-07
- Last Updated:


