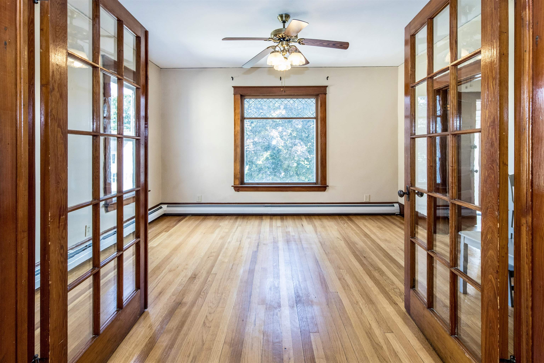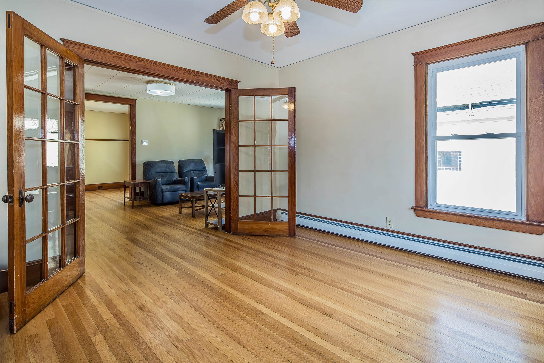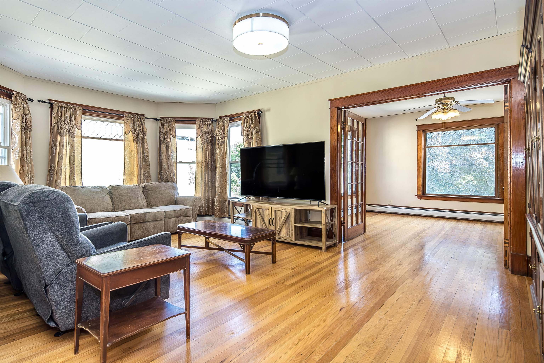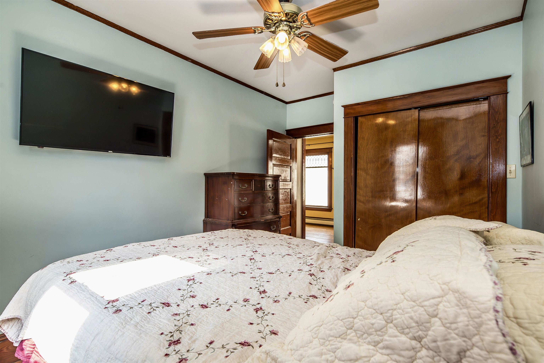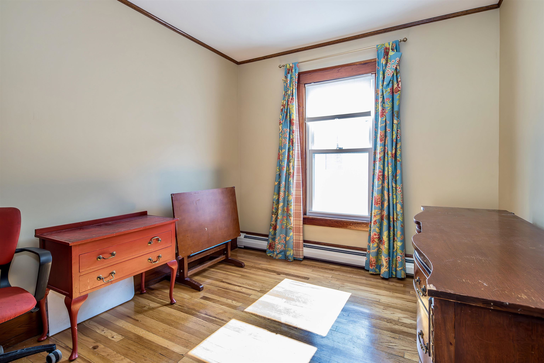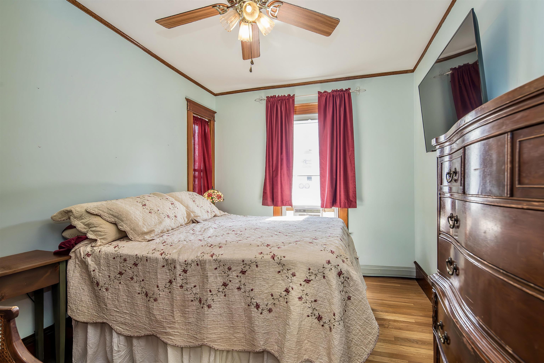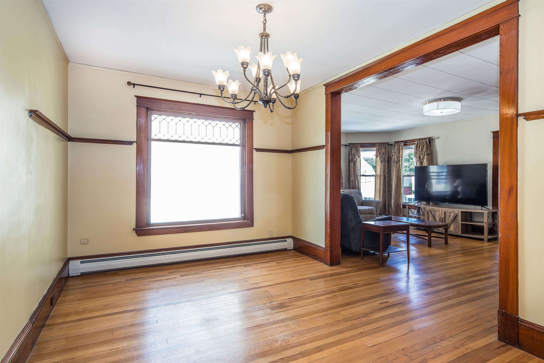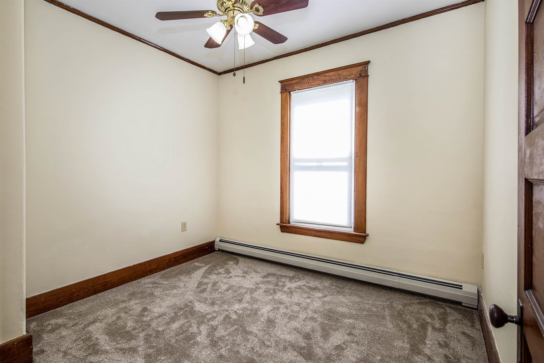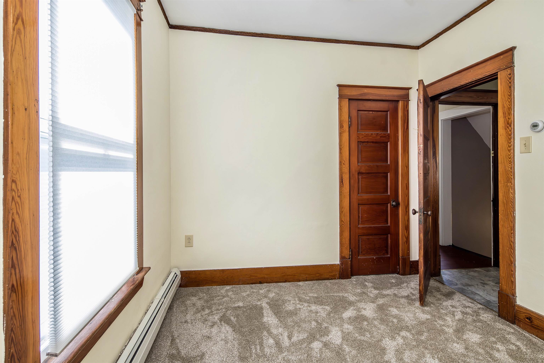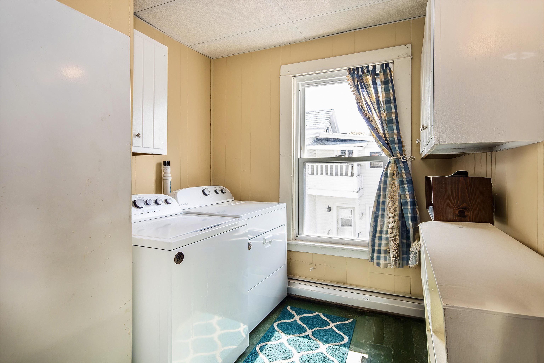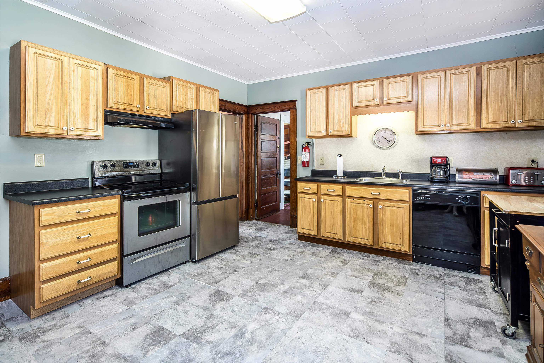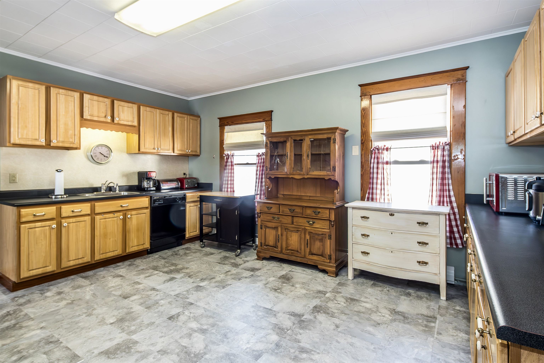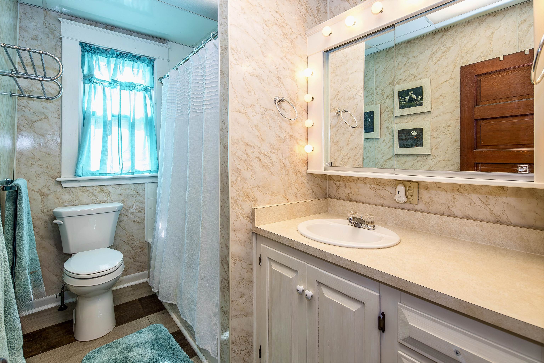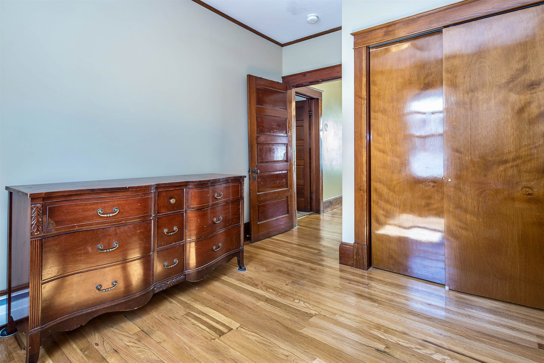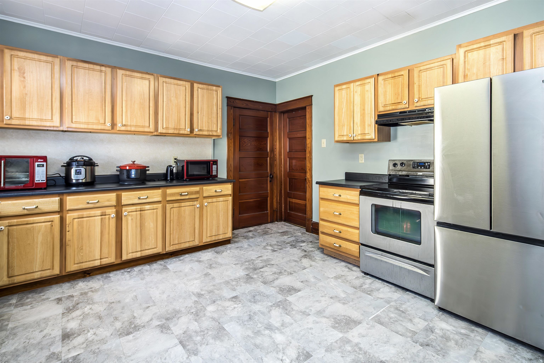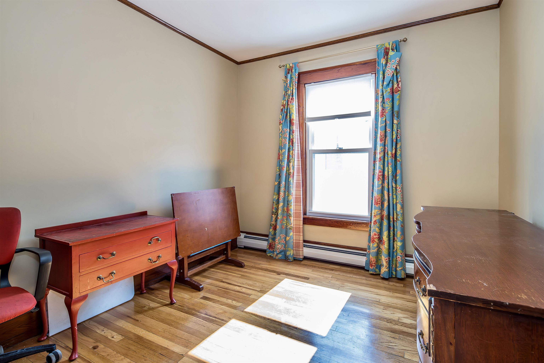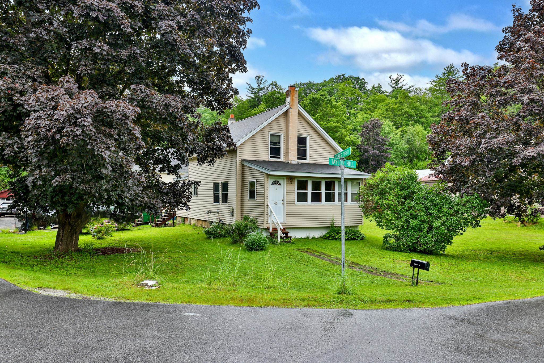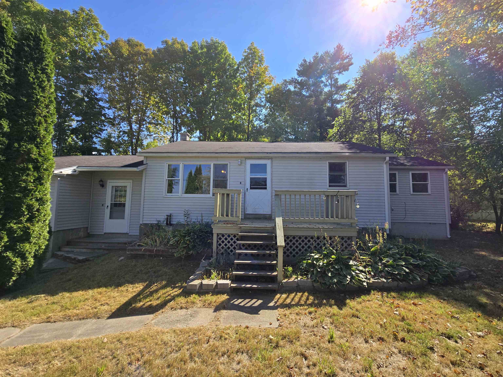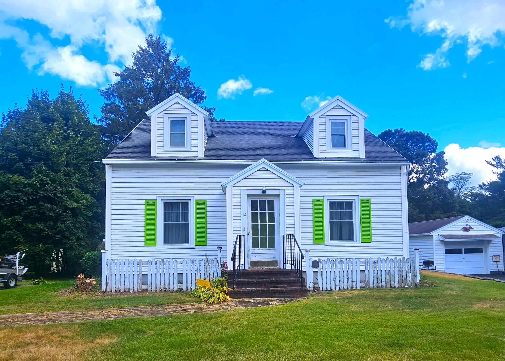1 of 22
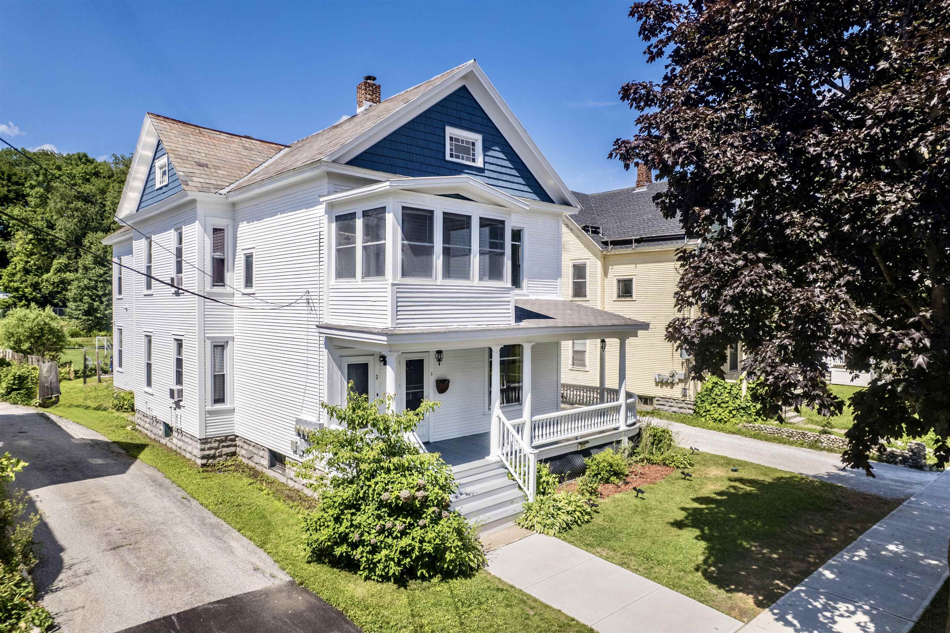
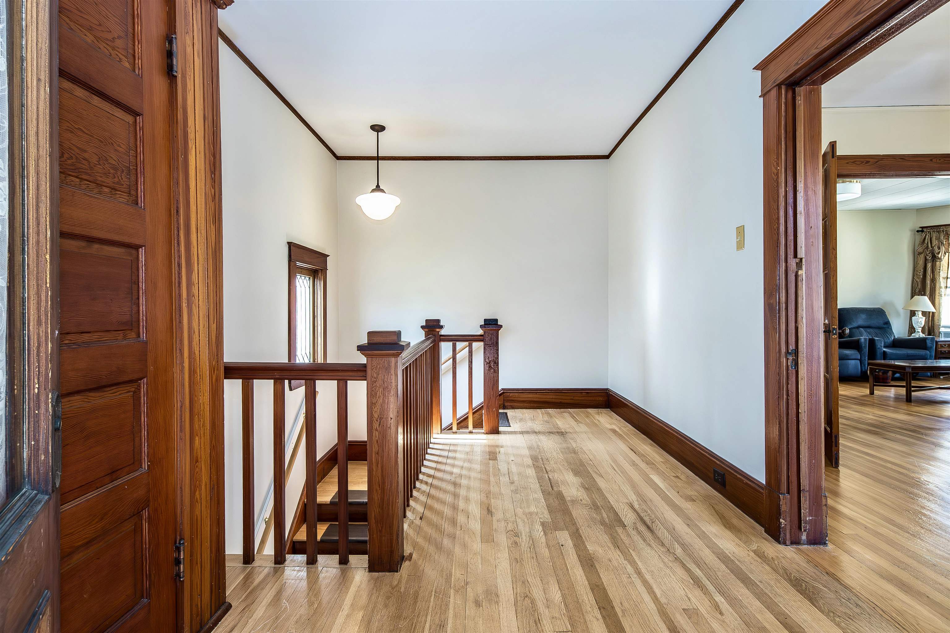
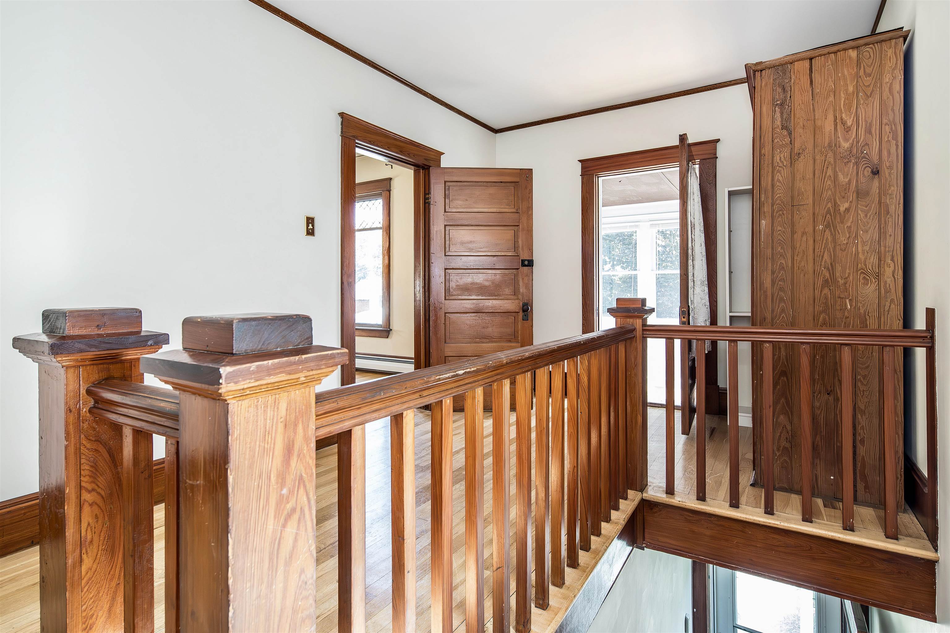
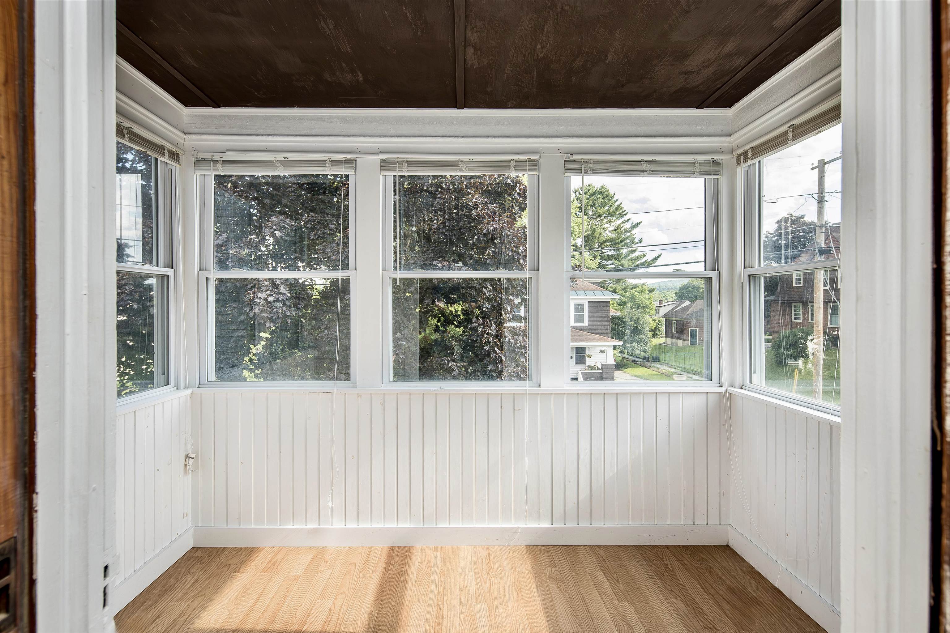
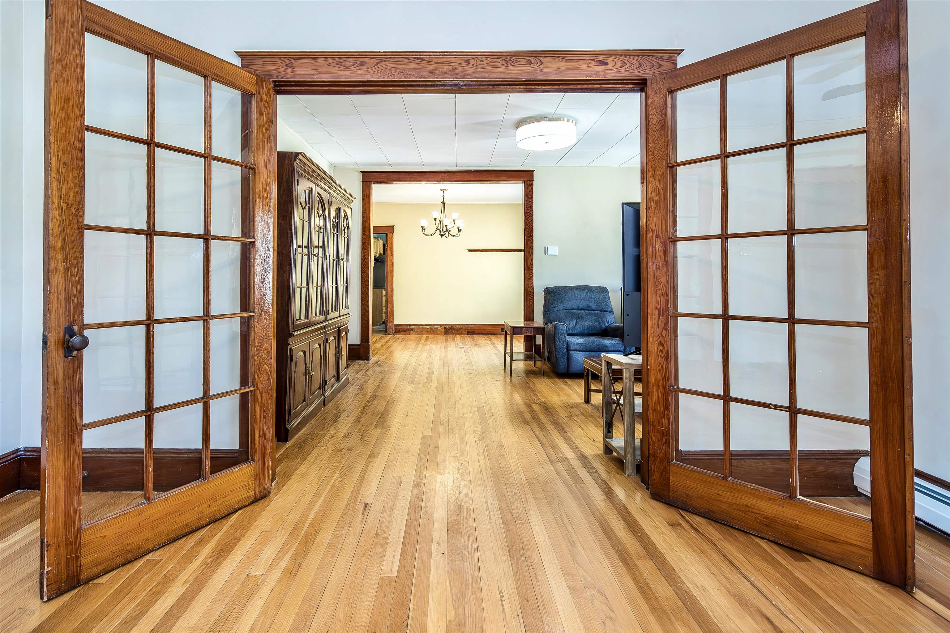
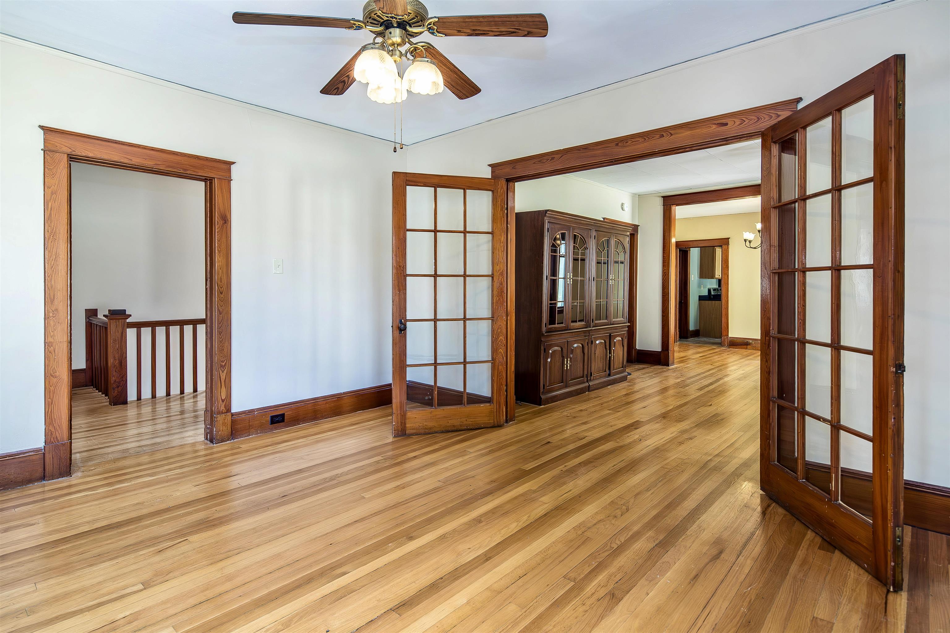
General Property Information
- Property Status:
- Active
- Price:
- $279, 000
- Unit Number
- Unit 2
- Assessed:
- $0
- Assessed Year:
- County:
- VT-Rutland
- Acres:
- 0.15
- Property Type:
- Condo
- Year Built:
- 1905
- Agency/Brokerage:
- Evan Russell
Real Broker LLC - Bedrooms:
- 3
- Total Baths:
- 1
- Sq. Ft. (Total):
- 1610
- Tax Year:
- Taxes:
- $0
- Association Fees:
Beautifully renovated second-floor condo-style home offering mountain views and bright, open living spaces—just minutes from downtown Rutland and Killington Resort. This 1, 610 sq ft upper-level unit is part of the 209 State Street Planned Community, designed for easy, independent ownership. Features include original hardwood floors, sunroom with mountain views, updated kitchen flooring, newer appliances (under 2 years), and freshly painted interiors. You’ll have fully separated utilities (water, electric, oil, and heat), attic access with 16? insulation. Enjoy private parking with EV/RV 30-amp plugs, Trex staircases, a maintenanced slate roof (6/25), and a dry, insulated basement with sump pump—ideal for storage or equipment. Currently being converted into a two-unit Planned Community. Survey and legal documents are in process with an anticipated completion date of October 17, 2025. Buyers will have the opportunity to review the final documents upon completion, as provided under Vermont law. Perfect for a primary residence, ski rental, or Airbnb investment—turnkey, upscale, and ready to generate income from day one. Certificate of occupancy is current.
Interior Features
- # Of Stories:
- 1
- Sq. Ft. (Total):
- 1610
- Sq. Ft. (Above Ground):
- 1610
- Sq. Ft. (Below Ground):
- 0
- Sq. Ft. Unfinished:
- 1617
- Rooms:
- 5
- Bedrooms:
- 3
- Baths:
- 1
- Interior Desc:
- Appliances Included:
- Flooring:
- Heating Cooling Fuel:
- Water Heater:
- Basement Desc:
- Insulated, Interior Access
Exterior Features
- Style of Residence:
- New Englander
- House Color:
- Blue/White
- Time Share:
- No
- Resort:
- Exterior Desc:
- Exterior Details:
- Amenities/Services:
- Land Desc.:
- Level
- Suitable Land Usage:
- Roof Desc.:
- Slate
- Driveway Desc.:
- Gravel
- Foundation Desc.:
- Stone
- Sewer Desc.:
- Public
- Garage/Parking:
- No
- Garage Spaces:
- 0
- Road Frontage:
- 0
Other Information
- List Date:
- 2025-10-07
- Last Updated:


