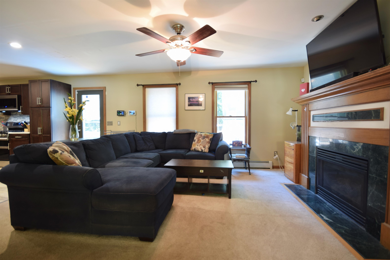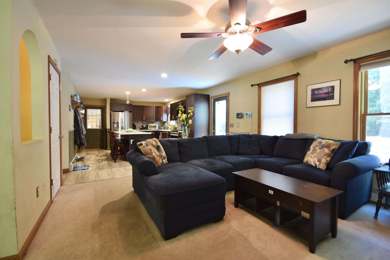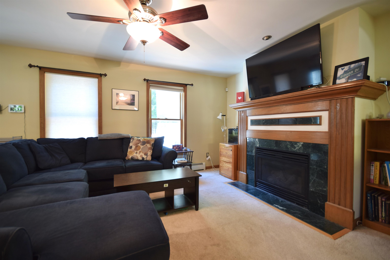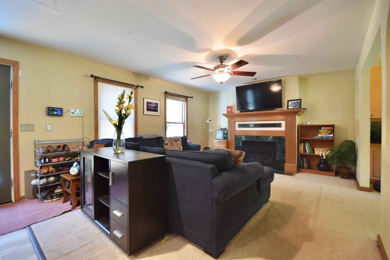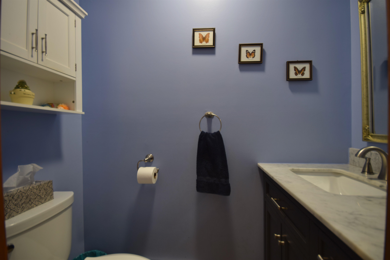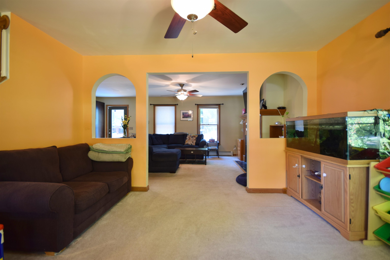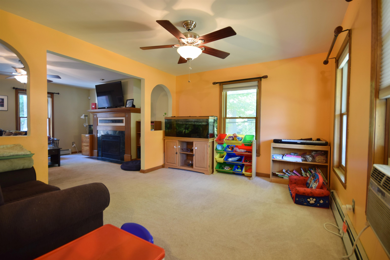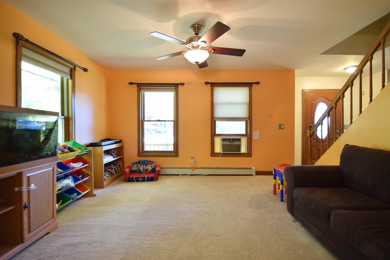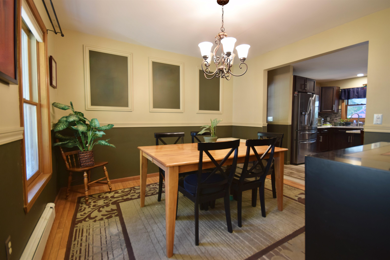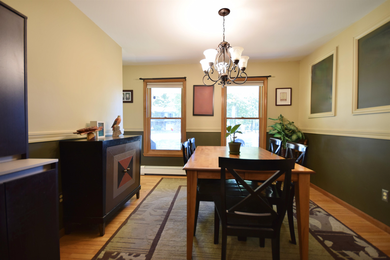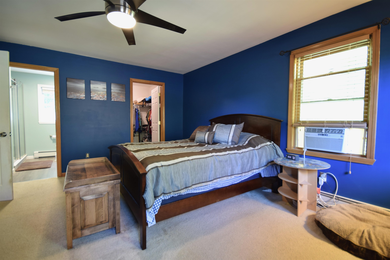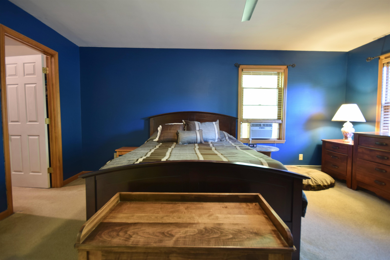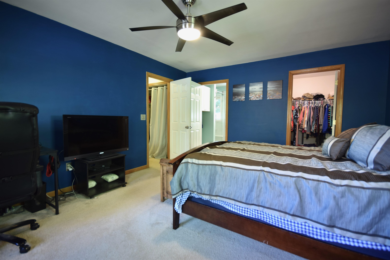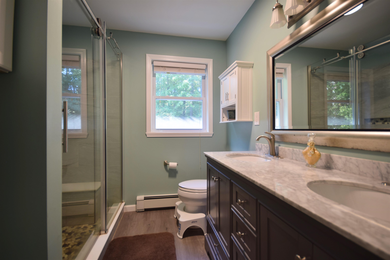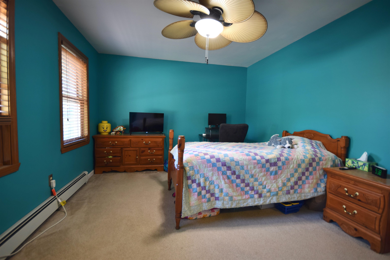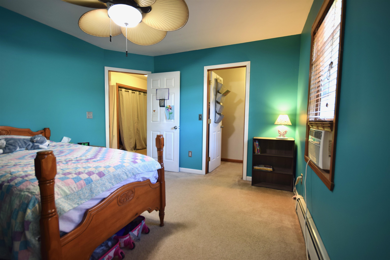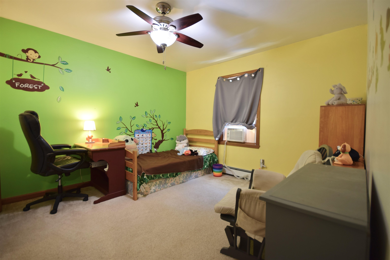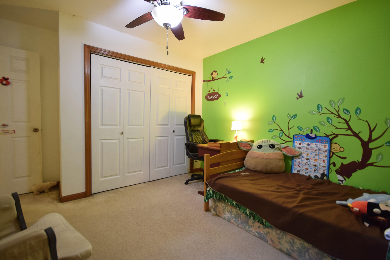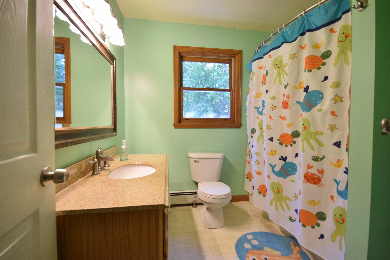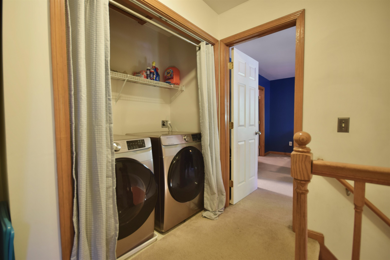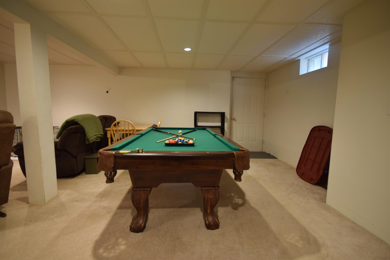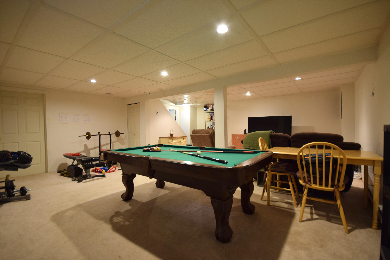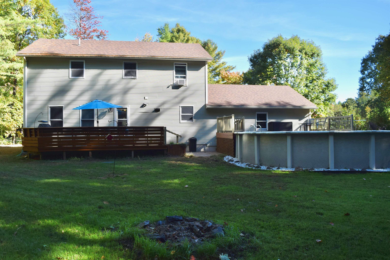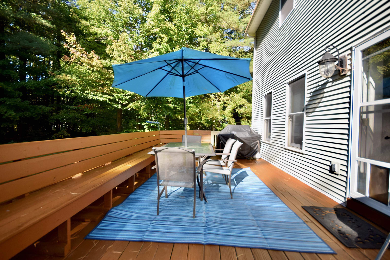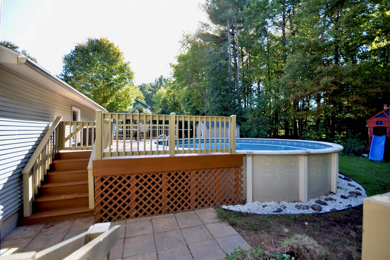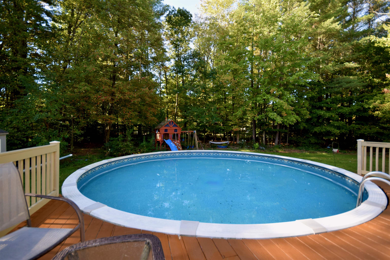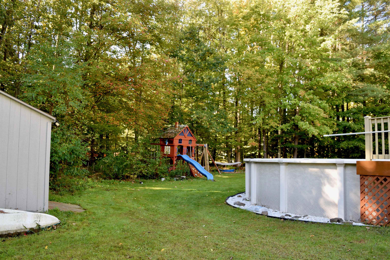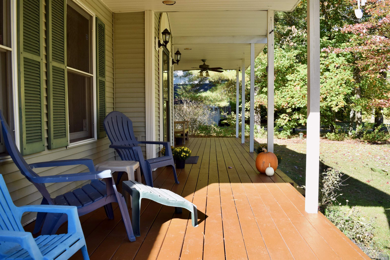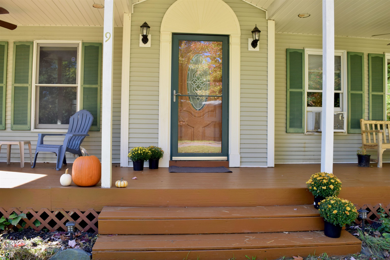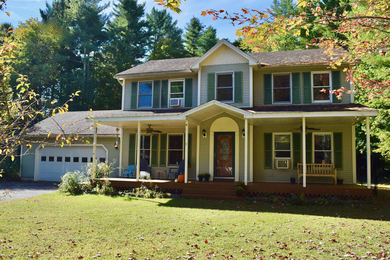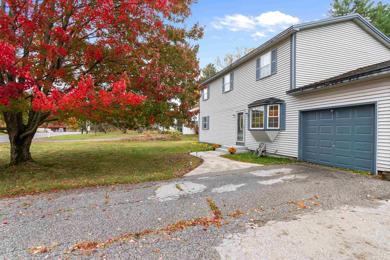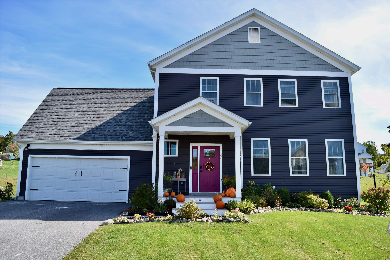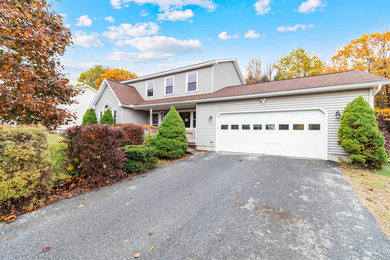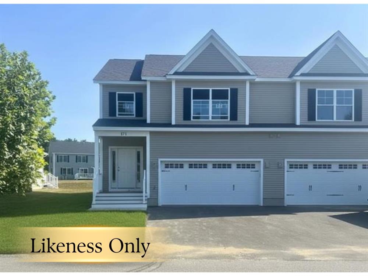1 of 36
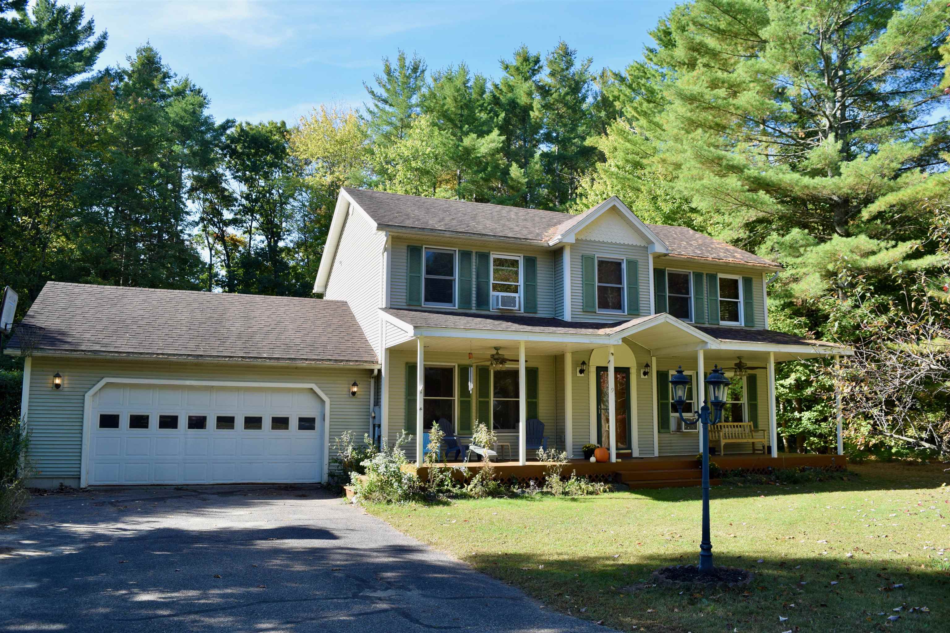
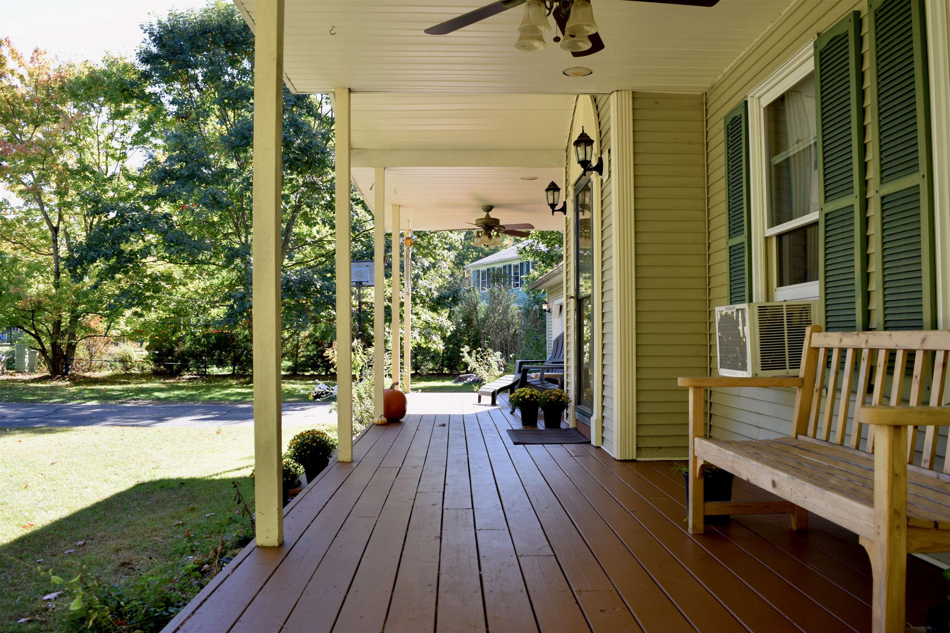
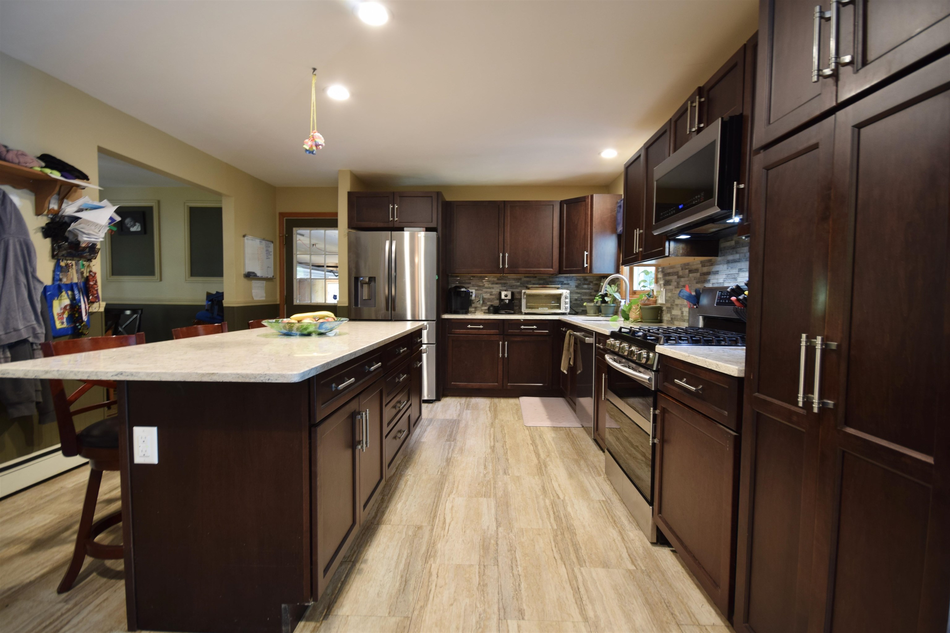
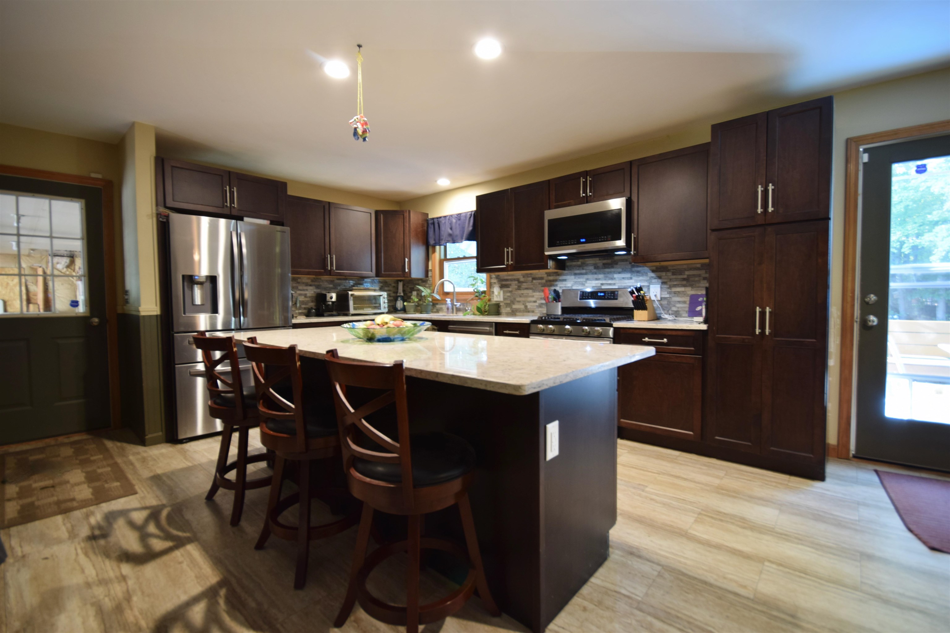
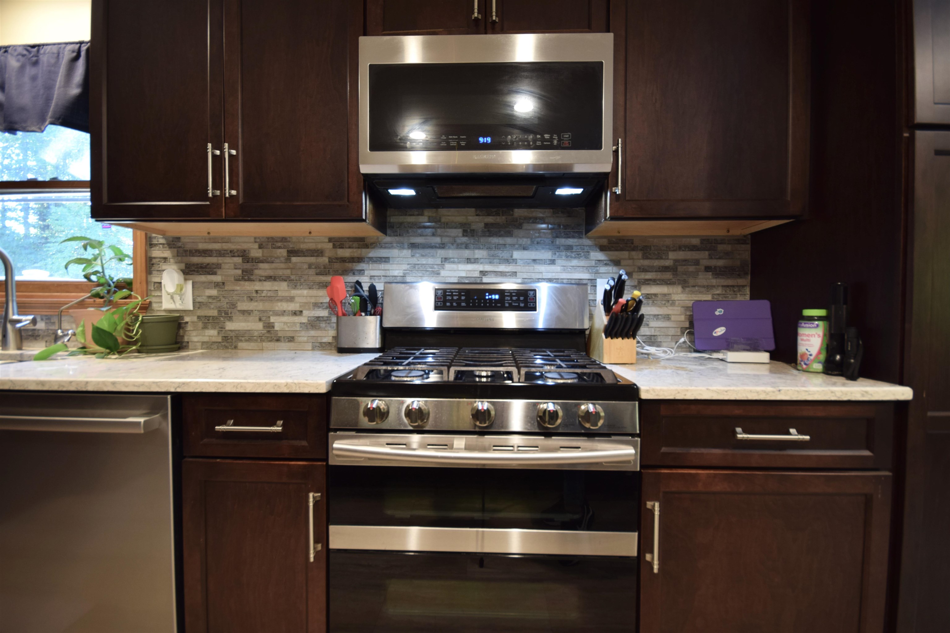
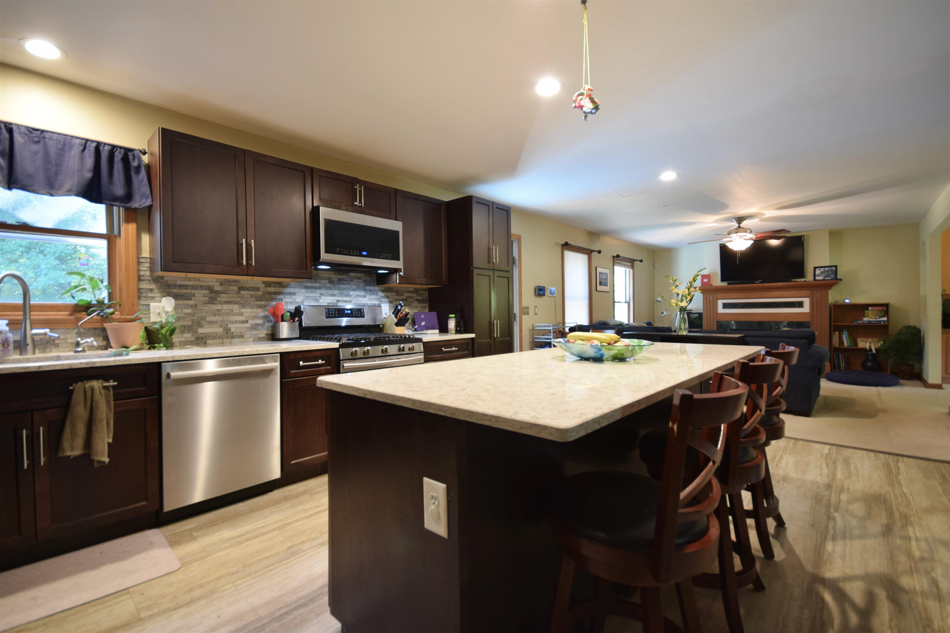
General Property Information
- Property Status:
- Active Under Contract
- Price:
- $495, 000
- Assessed:
- $0
- Assessed Year:
- County:
- VT-Chittenden
- Acres:
- 0.69
- Property Type:
- Single Family
- Year Built:
- 1995
- Agency/Brokerage:
- The Hammond Team
KW Vermont - Bedrooms:
- 3
- Total Baths:
- 3
- Sq. Ft. (Total):
- 2380
- Tax Year:
- 2025
- Taxes:
- $7, 271
- Association Fees:
Welcome home to this beautiful 3-bedroom, 2.5-bath Colonial nestled in a nice little neighborhood. Step inside to find an inviting floor plan that blends comfort and functionality, featuring an updated kitchen perfect for cooking and entertaining. The spacious living and dining areas offer plenty of natural light, making it easy to gather with family and friends. The main level also includes a flexible bonus room — ideal for a home office, playroom, or creative space — offering the versatility every household needs. Upstairs, you’ll find a lovely primary suite complete with a walk-in closet and recently updated private bath, along with two additional bedrooms and a full bath. The basement expands your living options with a partially finished basement — more than half is finished, offering space for a family room, game room, or home gym, while the remaining portion provides ample storage and utility space. New boiler. Outside, enjoy the large back deck overlooking a great yard — ideal for summer barbecues, playtime, or relaxing by the above-ground pool. Conveniently located close to schools, shops, and local amenities, this home combines small-town charm with easy access to nearby commuting routes. A wonderful opportunity to make Milton your home! Showings begin on Friday 10/10/2025.
Interior Features
- # Of Stories:
- 2
- Sq. Ft. (Total):
- 2380
- Sq. Ft. (Above Ground):
- 1904
- Sq. Ft. (Below Ground):
- 476
- Sq. Ft. Unfinished:
- 476
- Rooms:
- 7
- Bedrooms:
- 3
- Baths:
- 3
- Interior Desc:
- Dining Area, Gas Fireplace, Kitchen Island, Kitchen/Dining, Primary BR w/ BA, Natural Light, Walk-in Closet, 2nd Floor Laundry
- Appliances Included:
- Dishwasher, Dryer, Microwave, Gas Range, Refrigerator, Washer
- Flooring:
- Heating Cooling Fuel:
- Water Heater:
- Basement Desc:
- Climate Controlled, Full, Interior Stairs
Exterior Features
- Style of Residence:
- Colonial
- House Color:
- Time Share:
- No
- Resort:
- Exterior Desc:
- Exterior Details:
- Amenities/Services:
- Land Desc.:
- Landscaped, Level
- Suitable Land Usage:
- Roof Desc.:
- Shingle
- Driveway Desc.:
- Paved
- Foundation Desc.:
- Poured Concrete
- Sewer Desc.:
- Private, Septic
- Garage/Parking:
- Yes
- Garage Spaces:
- 2
- Road Frontage:
- 0
Other Information
- List Date:
- 2025-10-07
- Last Updated:


