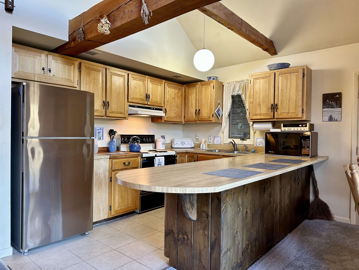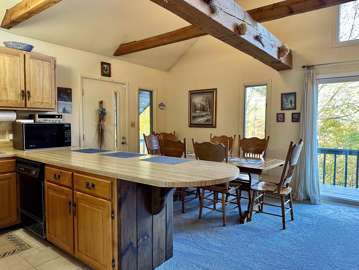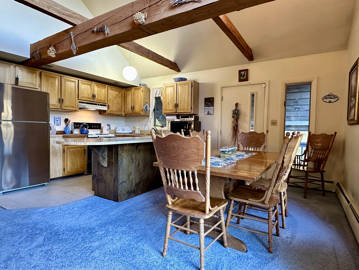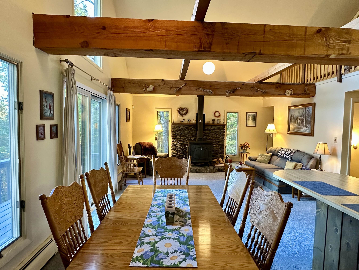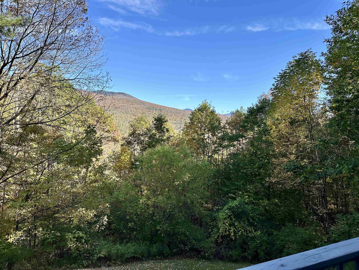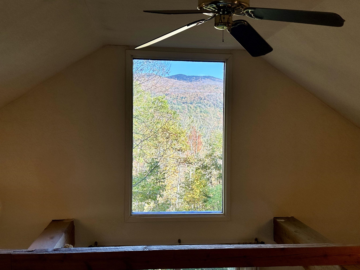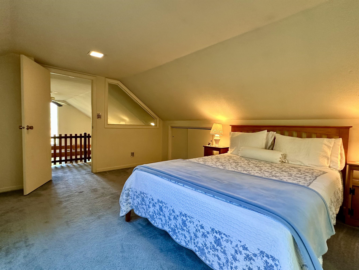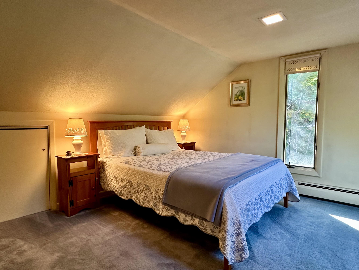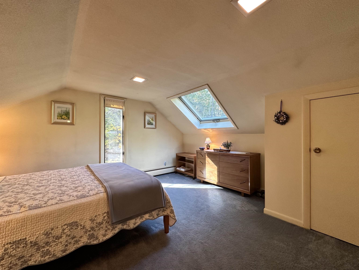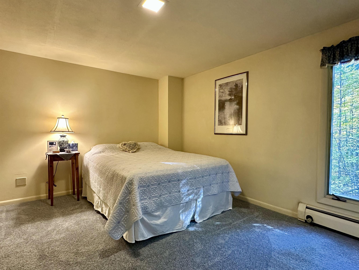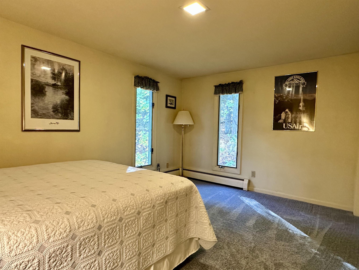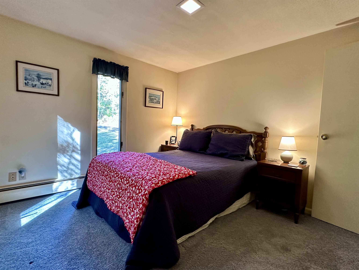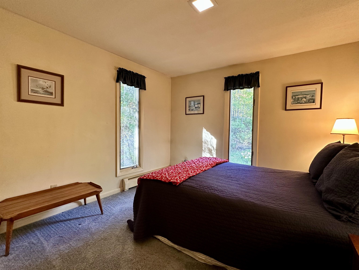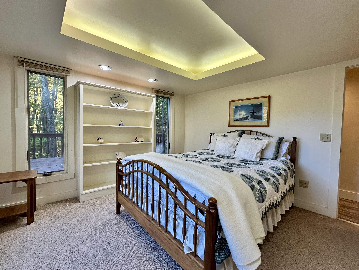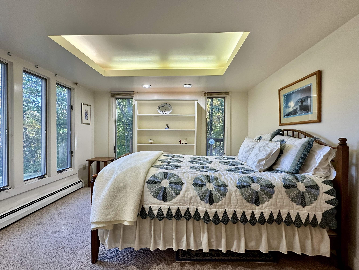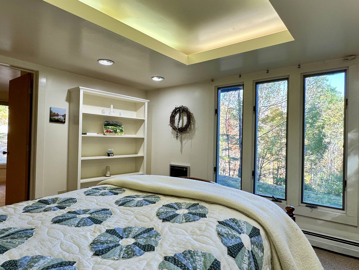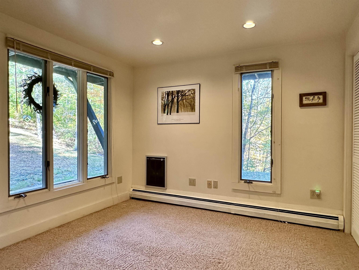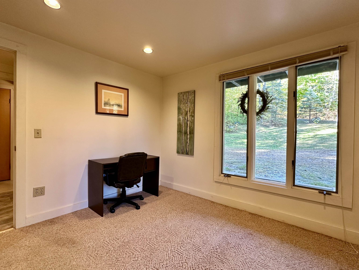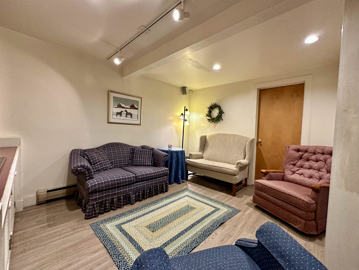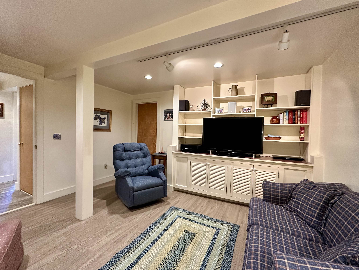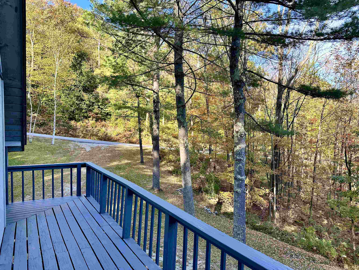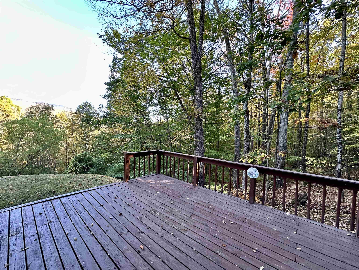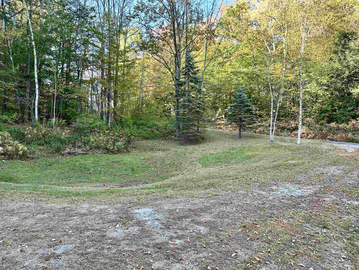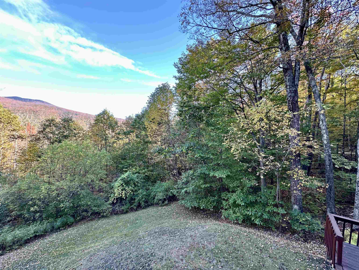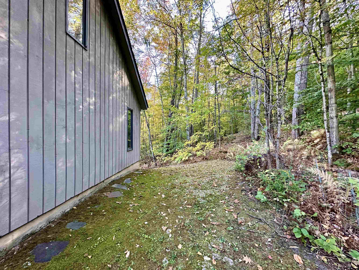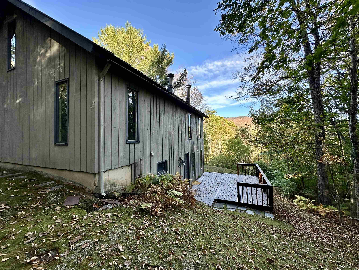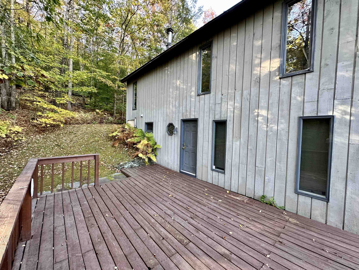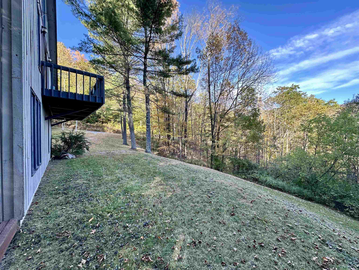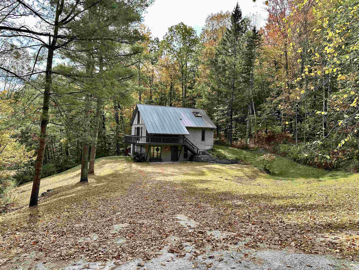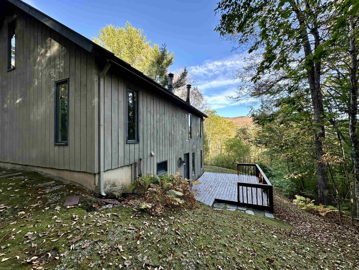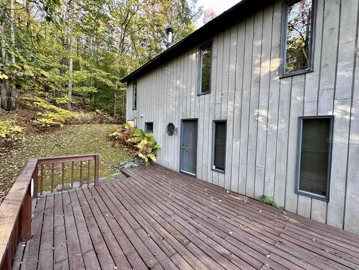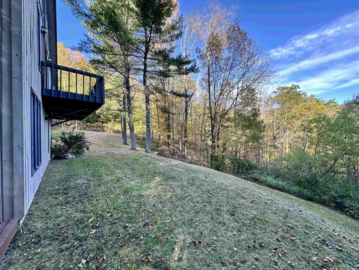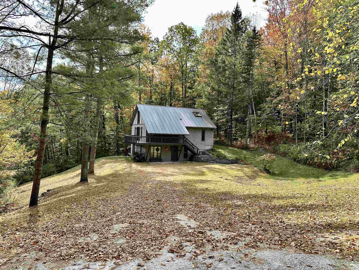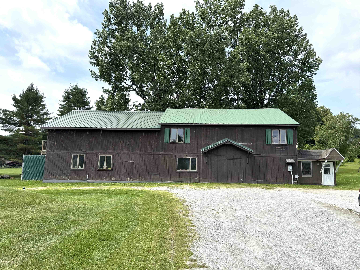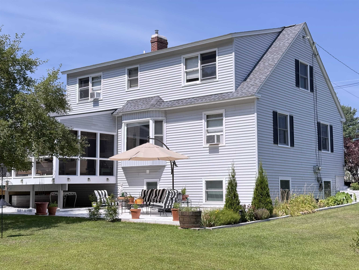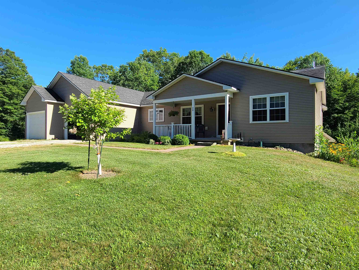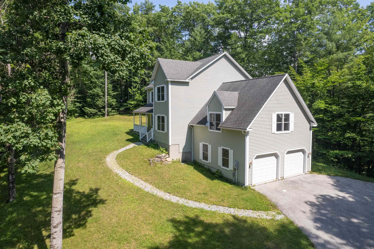1 of 39
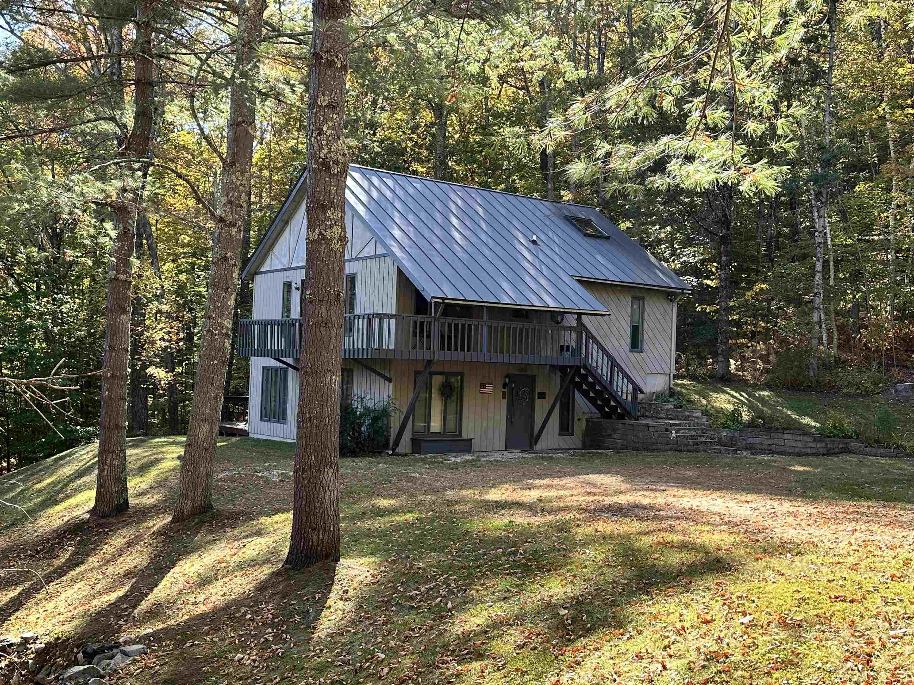
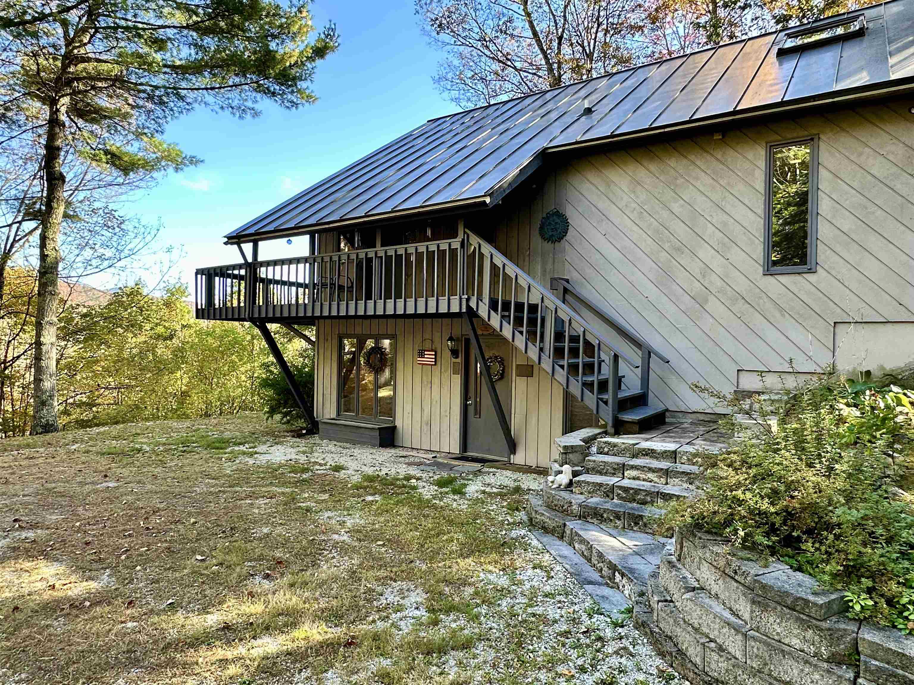
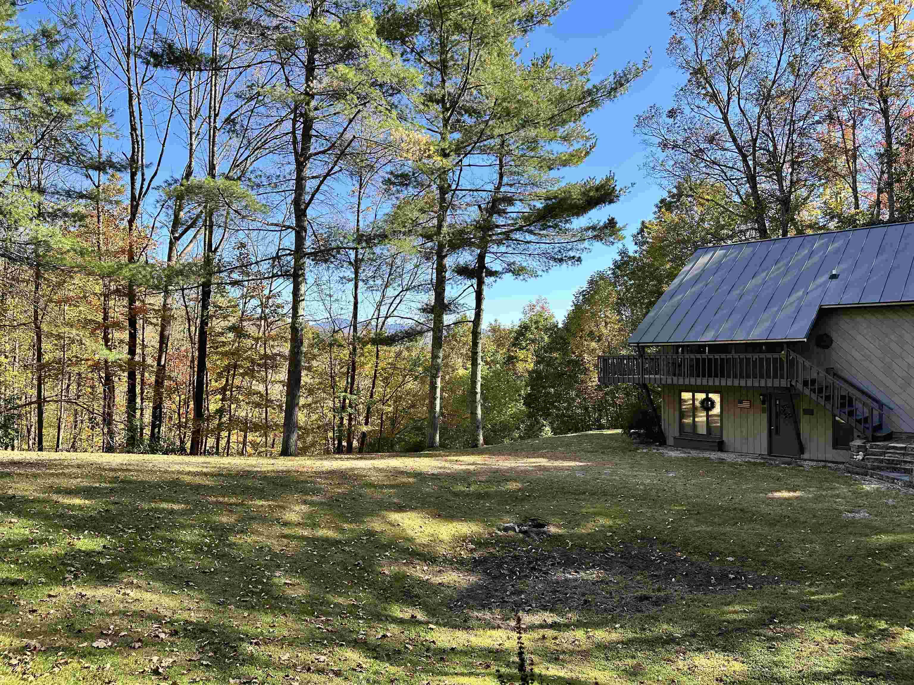
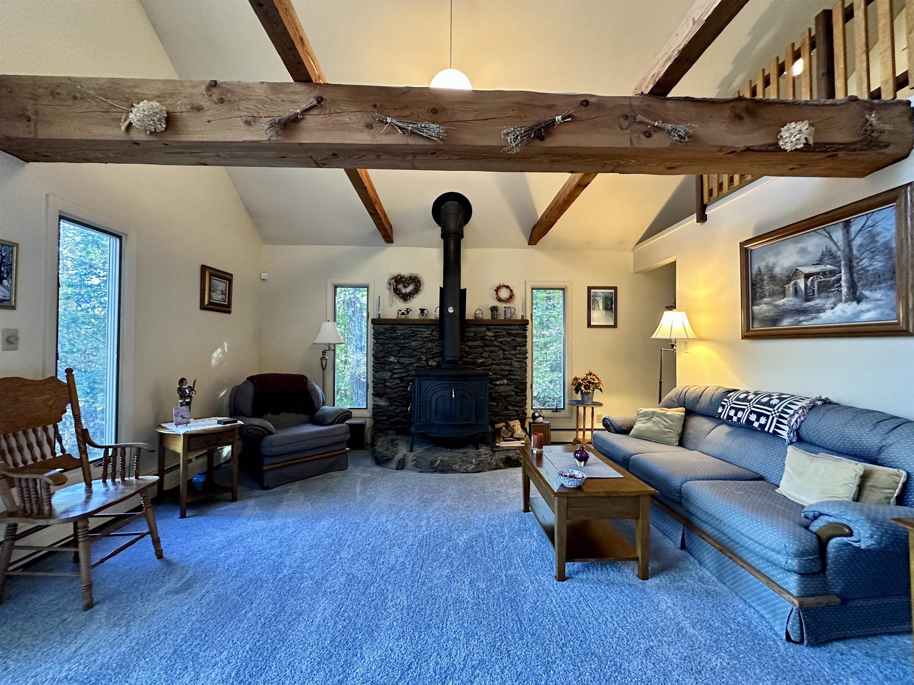
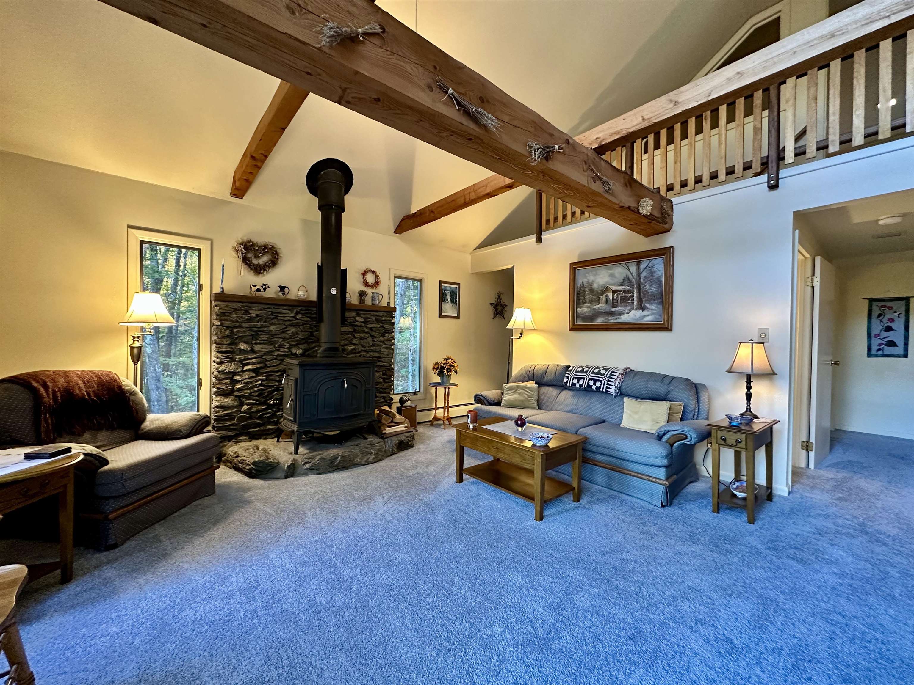
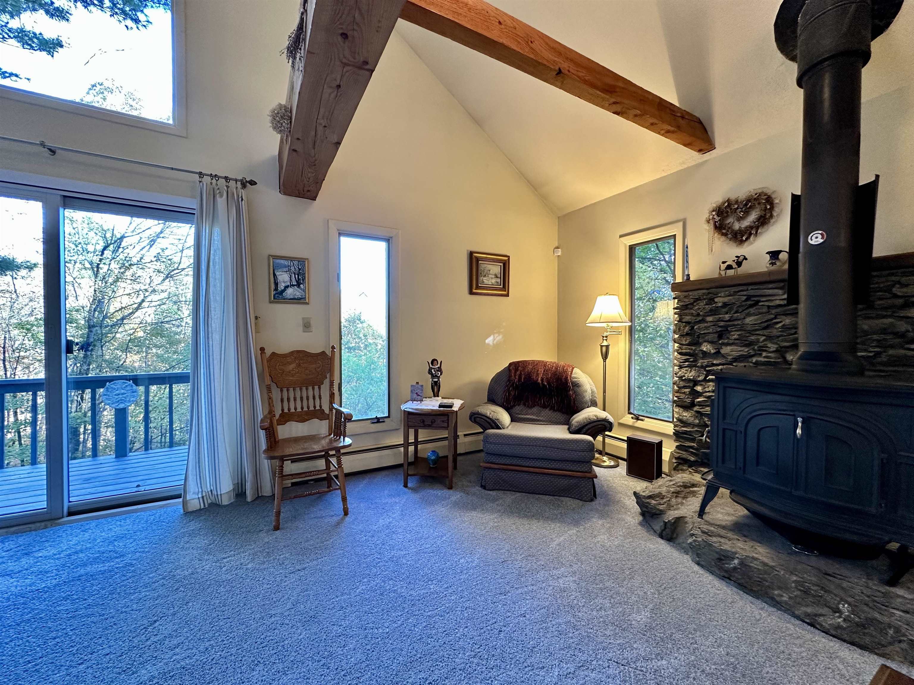
General Property Information
- Property Status:
- Active
- Price:
- $550, 000
- Assessed:
- $0
- Assessed Year:
- County:
- VT-Rutland
- Acres:
- 1.50
- Property Type:
- Single Family
- Year Built:
- 1978
- Agency/Brokerage:
- Joshua Lemieux
Remax Summit - Bedrooms:
- 4
- Total Baths:
- 3
- Sq. Ft. (Total):
- 2019
- Tax Year:
- 2025
- Taxes:
- $0
- Association Fees:
Welcome to your peaceful mountain retreat in the heart of Vermont's premiere ski country. Only minutes from Killington and Pico Mountains, this spacious 2.5-story, 4 bedroom, 3 bathroom home offers the perfect blend of rustic charm and modern comforts. All surrounded by Vermont’s natural beauty and stunning views of Killington Mountain. Step inside to a bright and open living space where the vaulted ceiling, exposed beams, and the large multi-floor windows frame the tranquil forest setting. The inviting great room features a grand stone hearth and wood stove, creating a cozy atmosphere after a day on the slopes. The adjoining dining area and kitchen make entertaining easy, with warm wood cabinetry, ample counter space, and a breakfast bar that’s perfect for gatherings. Off of this space is a wonderful wrap-around deck that offers unobstructed mountain views. Completing this level are two guest bedrooms with each offering its own sense of privacy and relaxation, highlighted by natural light and peaceful woodland or mountain views. The primary suite is located just above this space and has a private entrance overlooking the great room below. Downstairs, a finished walkout lower level provides flexible space for a media room, home office, or guest suite complete with a recessed ceiling, built-in shelving and an additional full bathroom. So if you are into skiing, snowmobiling, hiking, swimming or anything outdoors then this home is a must see. Welcome Home!
Interior Features
- # Of Stories:
- 2.5
- Sq. Ft. (Total):
- 2019
- Sq. Ft. (Above Ground):
- 2019
- Sq. Ft. (Below Ground):
- 0
- Sq. Ft. Unfinished:
- 144
- Rooms:
- 7
- Bedrooms:
- 4
- Baths:
- 3
- Interior Desc:
- Blinds, Dining Area, Wood Fireplace, 1 Fireplace, Furnished, Kitchen/Dining, Kitchen/Living, Living/Dining, Primary BR w/ BA, Natural Light, Vaulted Ceiling, Window Treatment
- Appliances Included:
- Dishwasher, Dryer, Range Hood, Microwave, Electric Range, Refrigerator, Washer
- Flooring:
- Carpet, Ceramic Tile, Combination, Vinyl, Vinyl Plank
- Heating Cooling Fuel:
- Water Heater:
- Basement Desc:
Exterior Features
- Style of Residence:
- Chalet, Contemporary
- House Color:
- Time Share:
- No
- Resort:
- Exterior Desc:
- Exterior Details:
- Deck, Natural Shade, Porch
- Amenities/Services:
- Land Desc.:
- Country Setting, Hilly, Landscaped, Mountain View, Recreational, Secluded, View, Wooded, Near Shopping, Near Skiing, Near Snowmobile Trails, Near School(s)
- Suitable Land Usage:
- Roof Desc.:
- Standing Seam
- Driveway Desc.:
- Gravel
- Foundation Desc.:
- Slab w/ Frost Wall
- Sewer Desc.:
- Conventional Leach Field, On-Site Septic Exists
- Garage/Parking:
- No
- Garage Spaces:
- 0
- Road Frontage:
- 0
Other Information
- List Date:
- 2025-10-07
- Last Updated:


