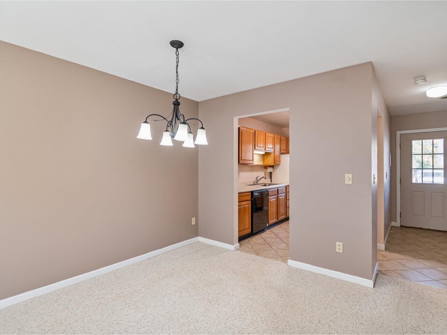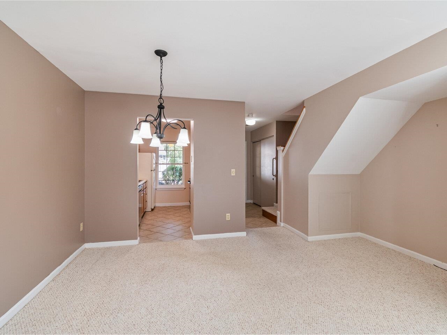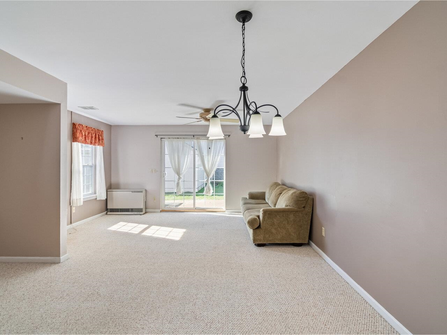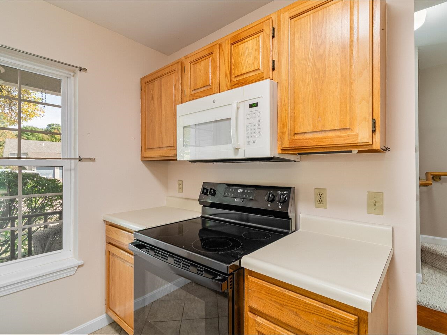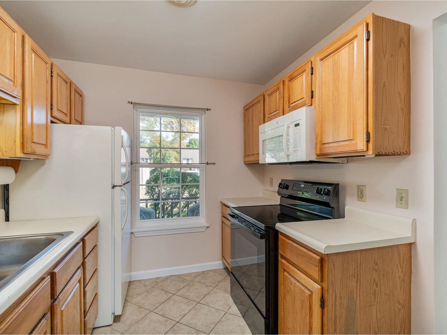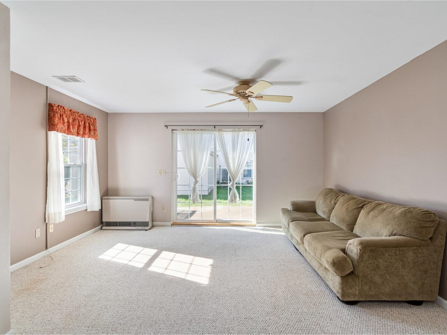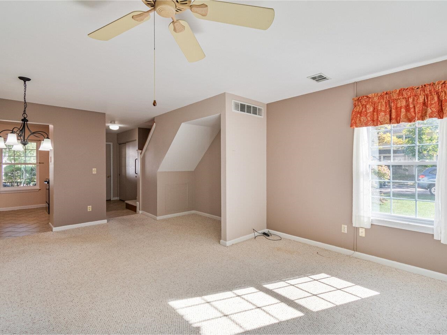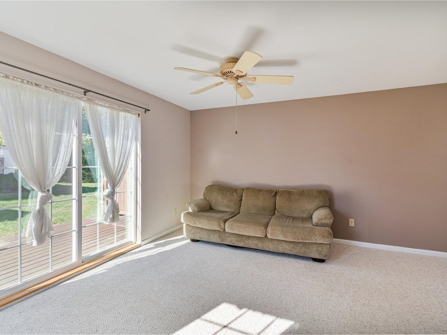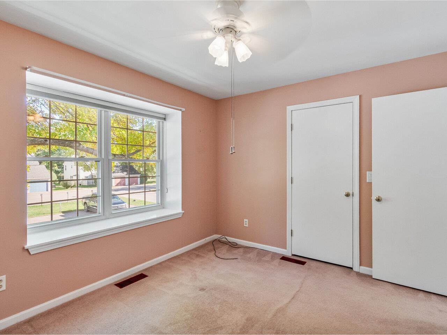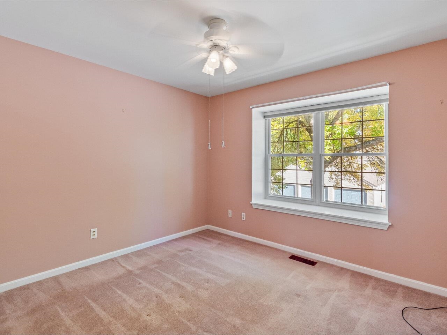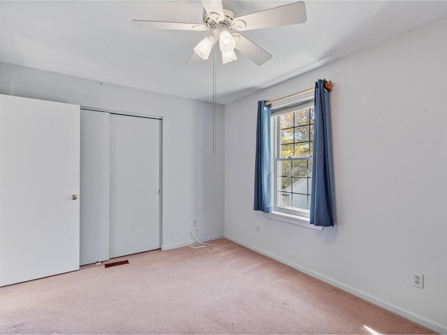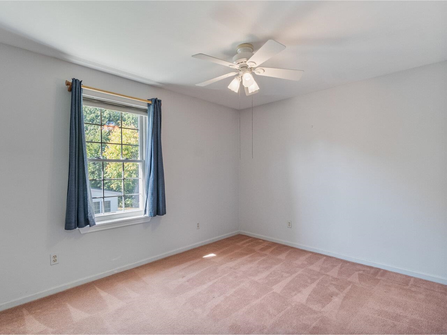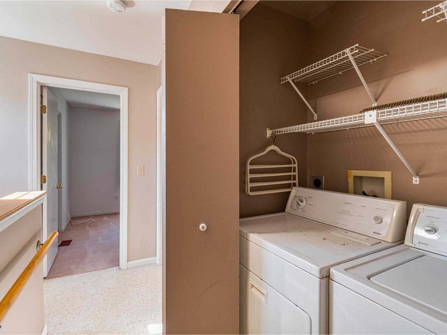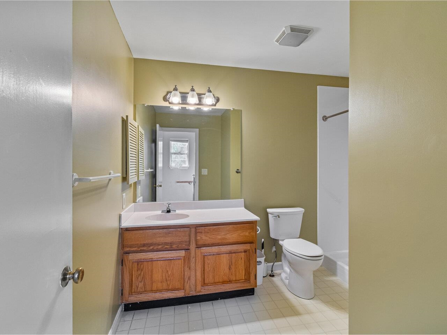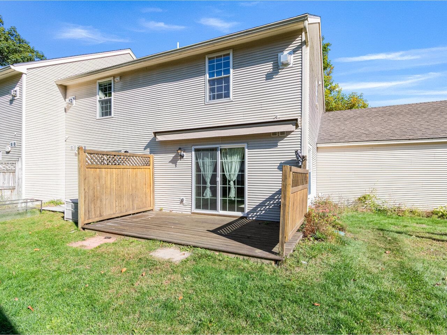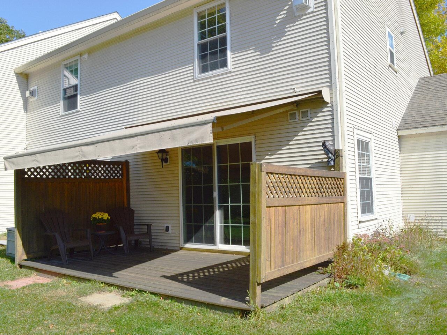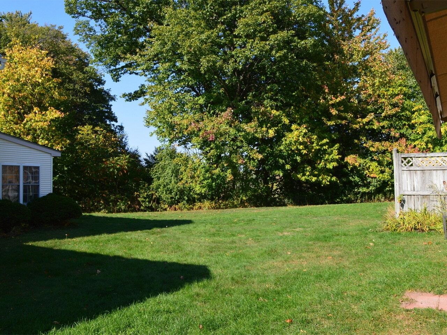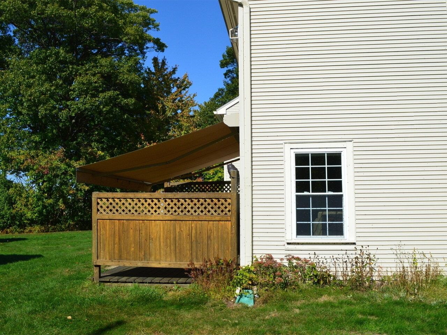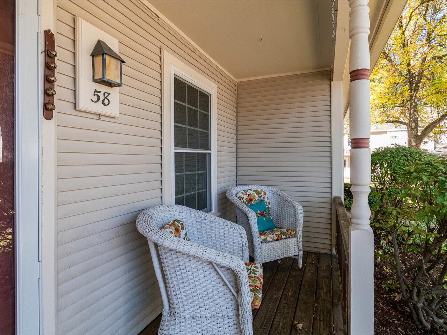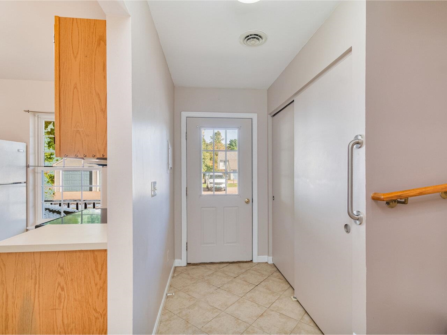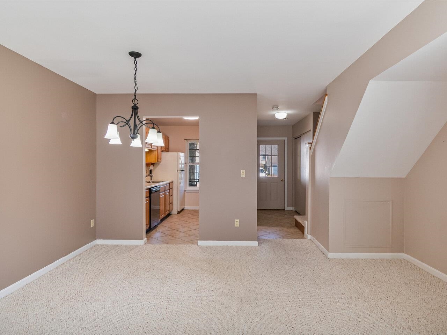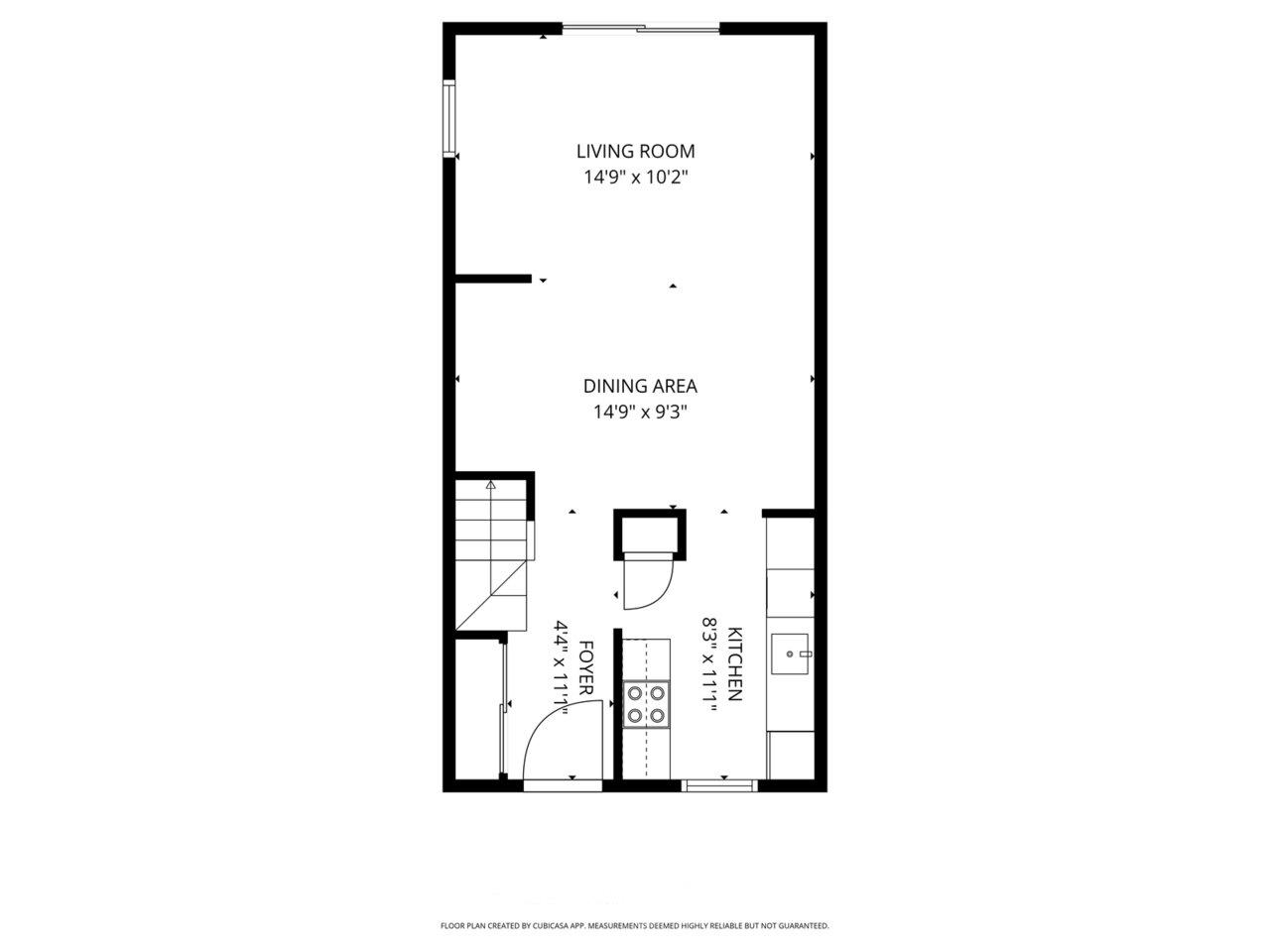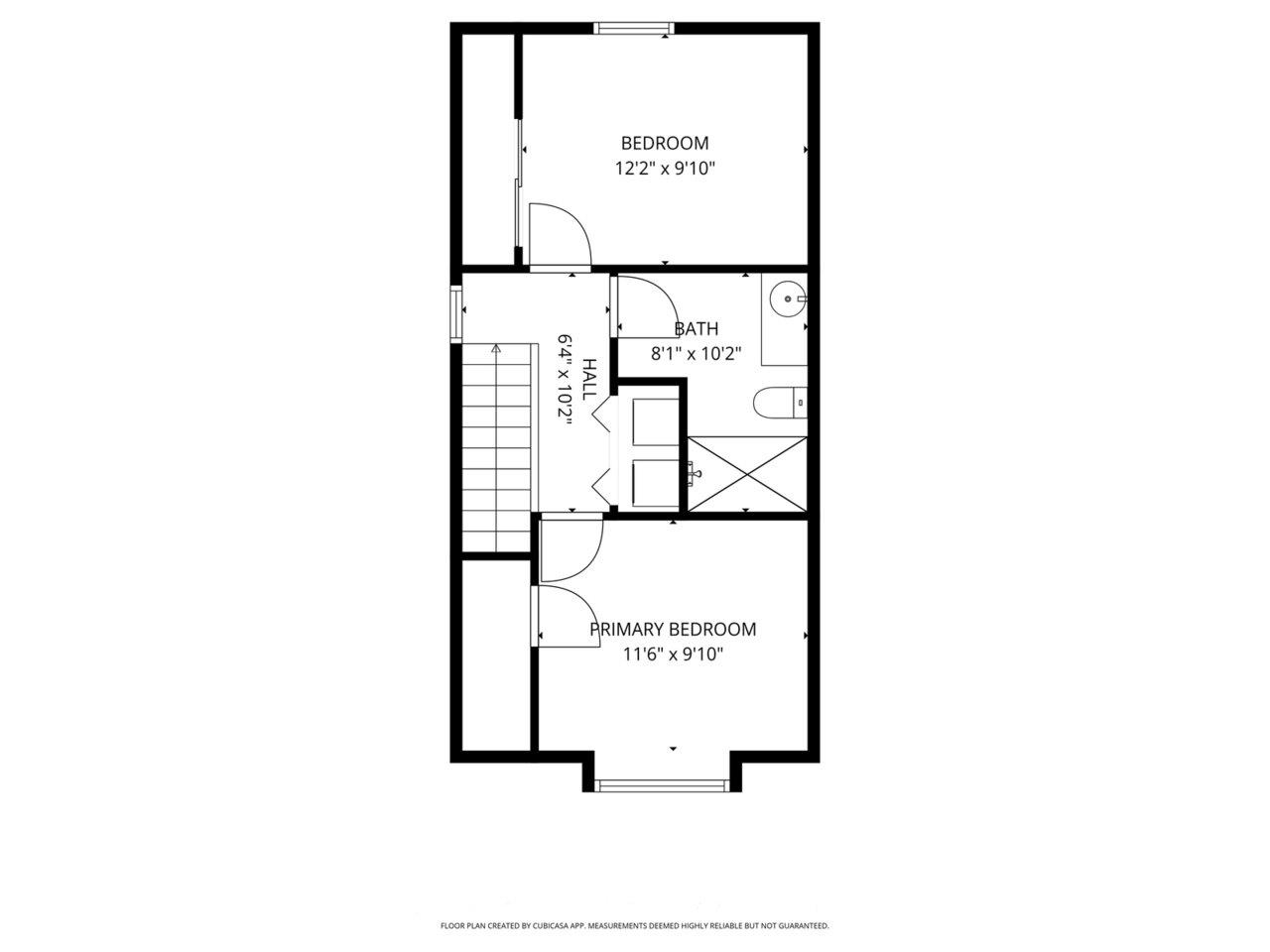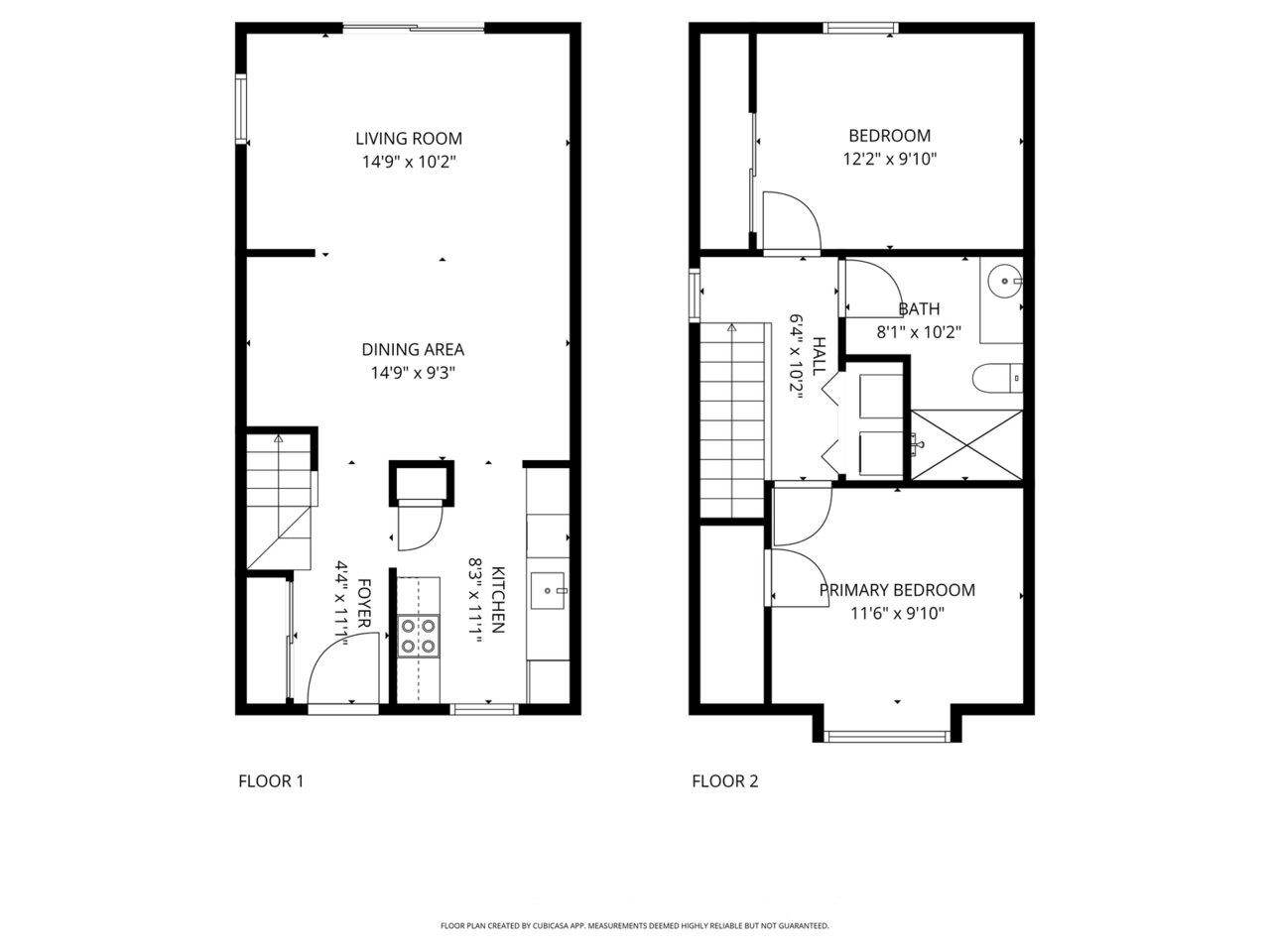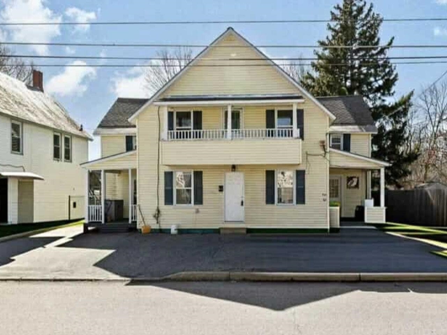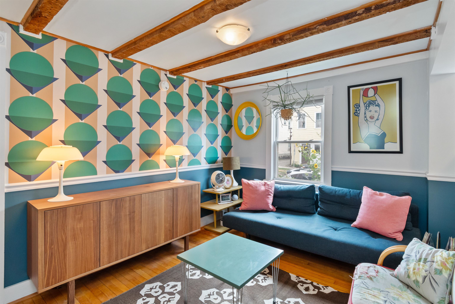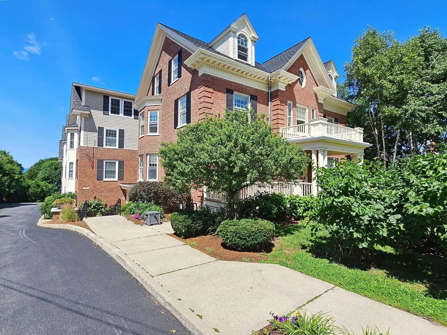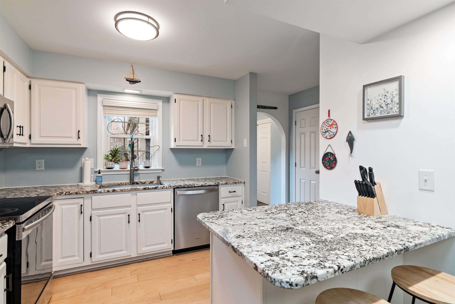1 of 30
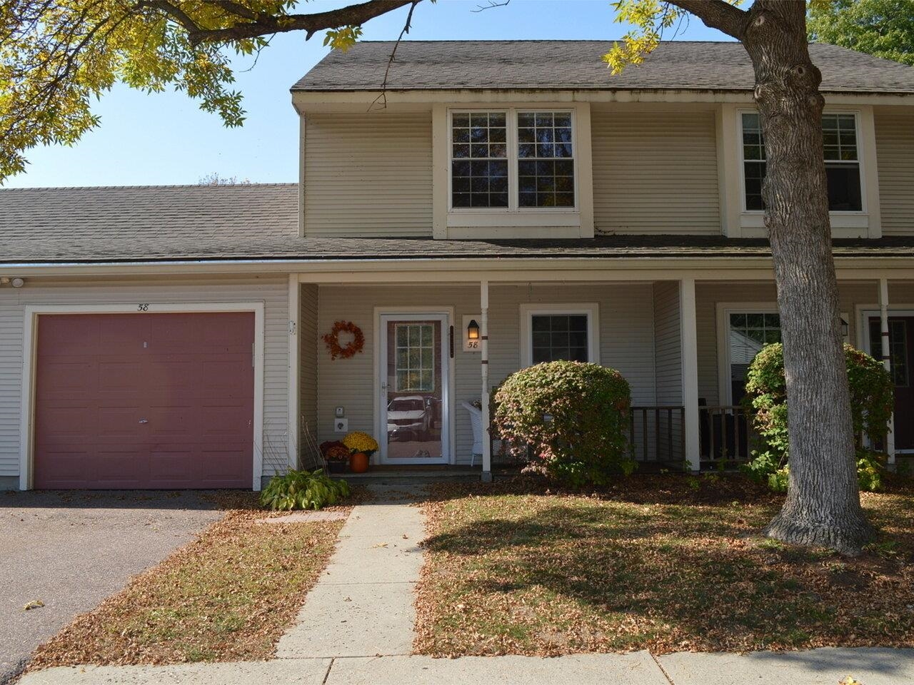
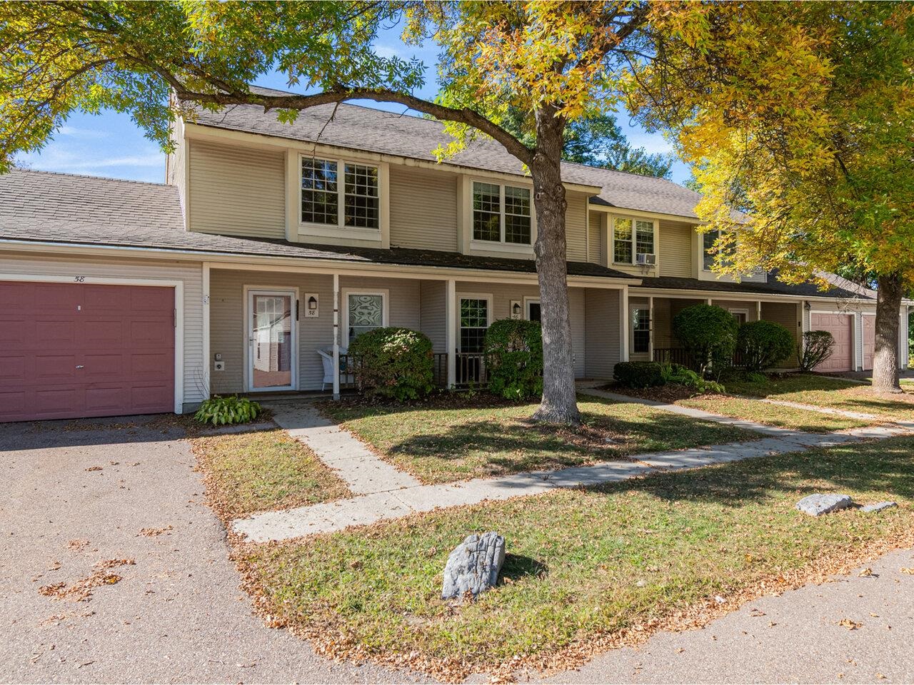
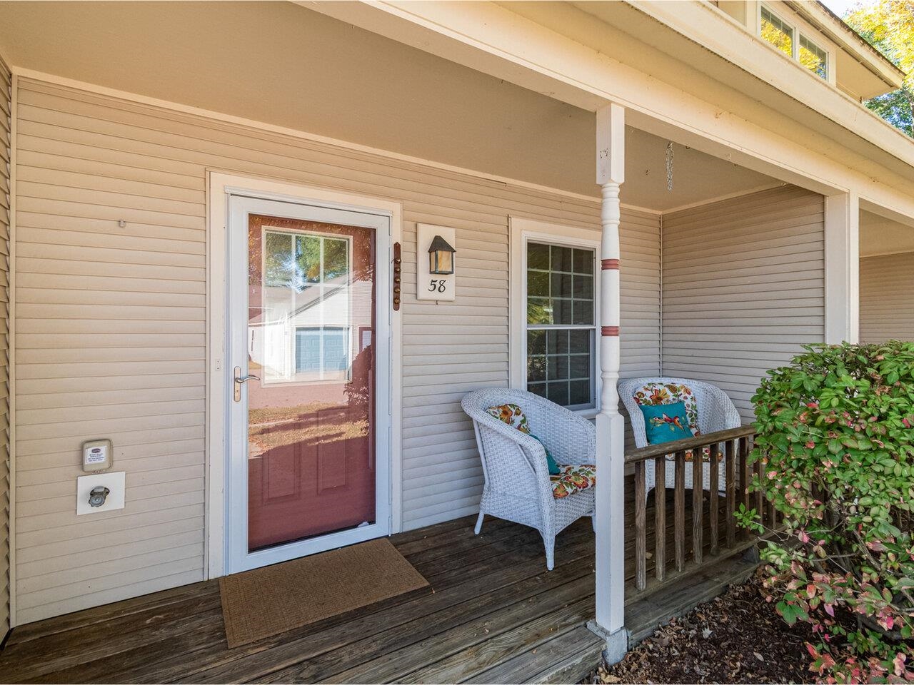
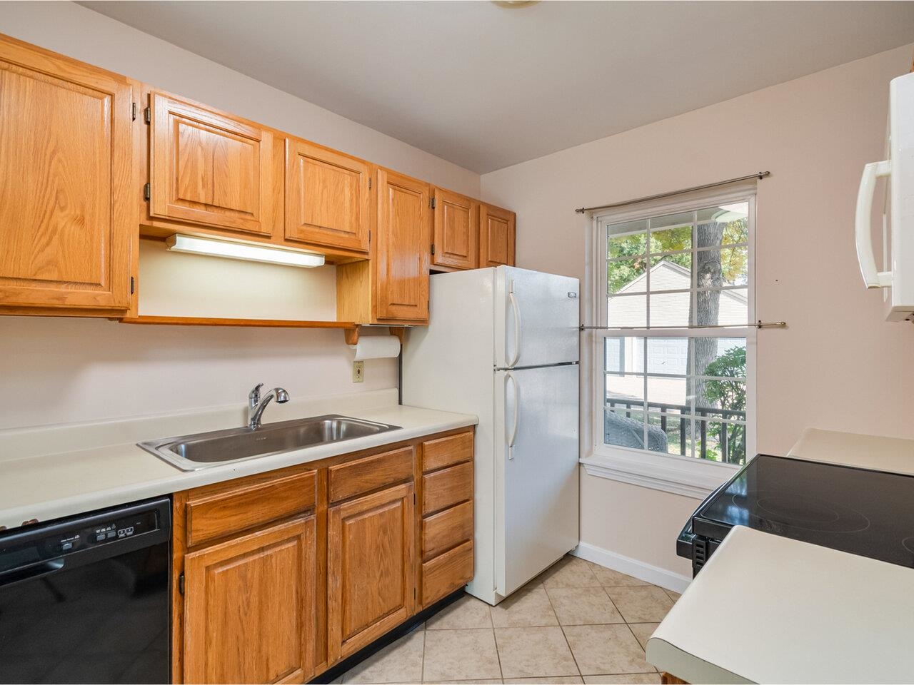
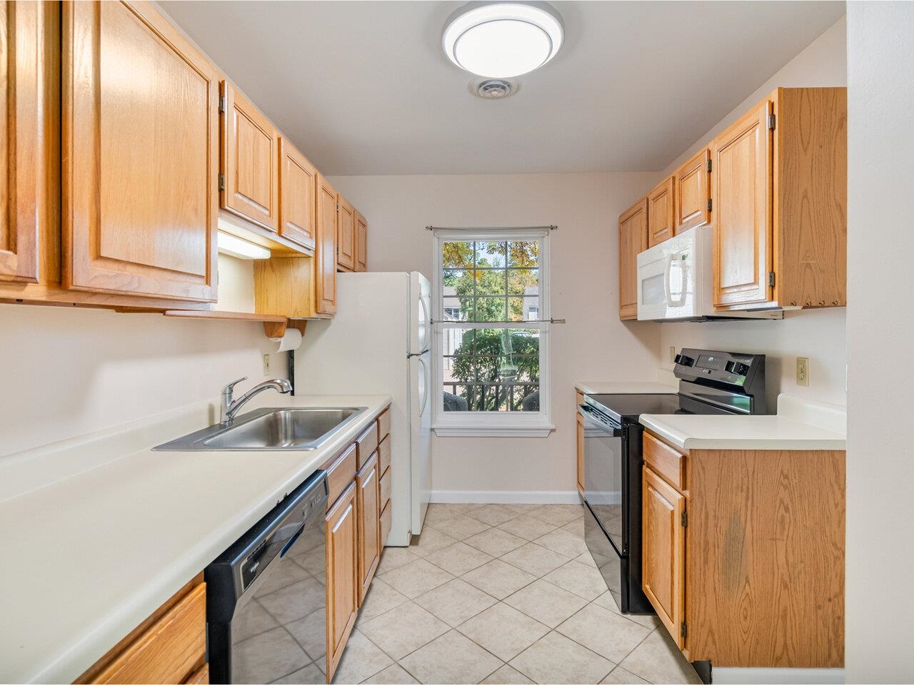
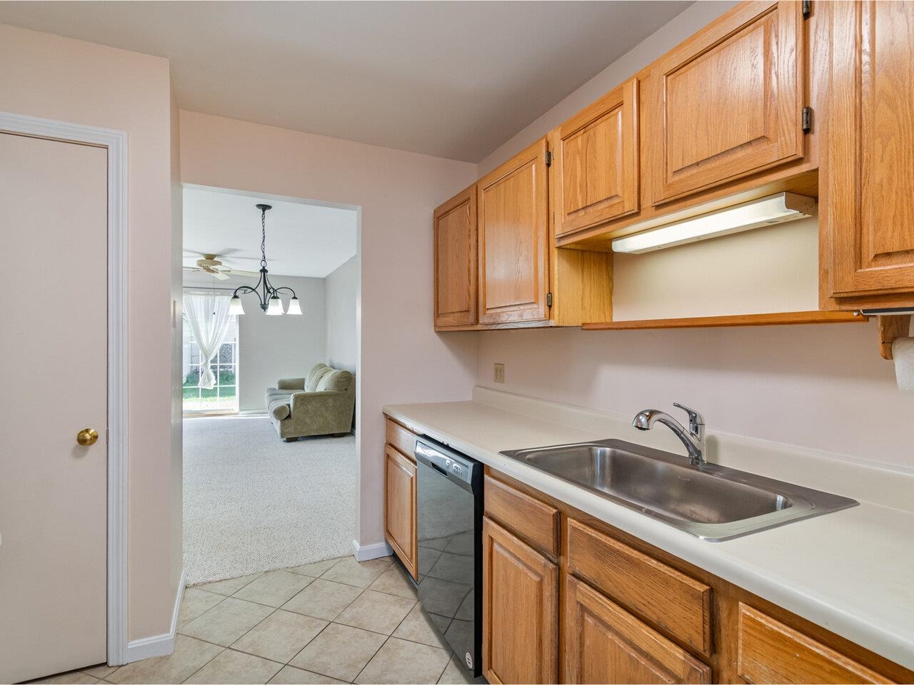
General Property Information
- Property Status:
- Active
- Price:
- $274, 900
- Assessed:
- $0
- Assessed Year:
- County:
- VT-Chittenden
- Acres:
- 0.00
- Property Type:
- Condo
- Year Built:
- 1991
- Agency/Brokerage:
- Edie Brodsky
Coldwell Banker Hickok and Boardman - Bedrooms:
- 2
- Total Baths:
- 1
- Sq. Ft. (Total):
- 1030
- Tax Year:
- 2025
- Taxes:
- $4, 896
- Association Fees:
You'll love this darling, two-bedroom, one-bath, Burlington end-unit townhome in the Rivers Edge condominium development that features a bright and open floor plan with a large cozy porch and nice back deck complete with a retractable awning. The ideal kitchen features a large pantry and opens to the spacious living and dining area. On the second level you'll find two spacious bedrooms, a full-size washer and dryer, and a spacious three-quarter bath. The charming deck overlooks beautiful, shared community property. The attached one-car garage provides ample space for extra storage. This home is convenient to everywhere, including the bus line, Ethan Allen Shopping Center, the University of Vermont, the University of Vermont Medical Center, downtown Burlington, the Burlington dog park, and walking paths. Move right into this sweet home and make it your own.
Interior Features
- # Of Stories:
- 2
- Sq. Ft. (Total):
- 1030
- Sq. Ft. (Above Ground):
- 1030
- Sq. Ft. (Below Ground):
- 0
- Sq. Ft. Unfinished:
- 0
- Rooms:
- 4
- Bedrooms:
- 2
- Baths:
- 1
- Interior Desc:
- Living/Dining
- Appliances Included:
- Dishwasher, Dryer, Microwave, Refrigerator, Washer, Electric Stove
- Flooring:
- Carpet, Ceramic Tile, Vinyl
- Heating Cooling Fuel:
- Water Heater:
- Basement Desc:
Exterior Features
- Style of Residence:
- Townhouse
- House Color:
- Time Share:
- No
- Resort:
- Exterior Desc:
- Exterior Details:
- Deck, Covered Porch, Window Screens
- Amenities/Services:
- Land Desc.:
- Condo Development
- Suitable Land Usage:
- Roof Desc.:
- Architectural Shingle
- Driveway Desc.:
- Paved
- Foundation Desc.:
- Concrete Slab
- Sewer Desc.:
- Public
- Garage/Parking:
- Yes
- Garage Spaces:
- 1
- Road Frontage:
- 0
Other Information
- List Date:
- 2025-10-08
- Last Updated:


