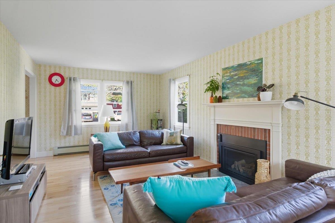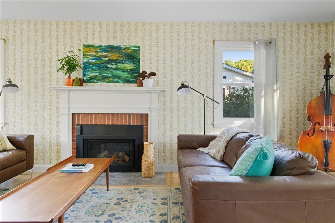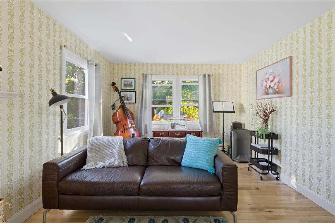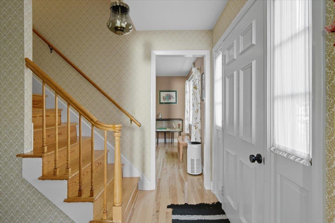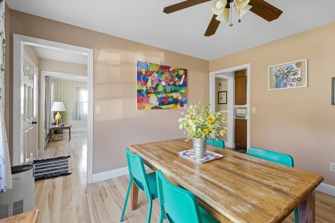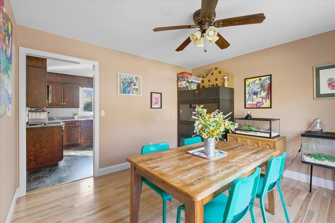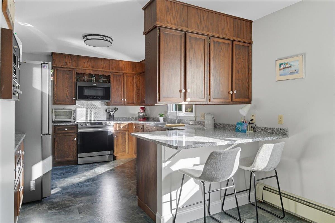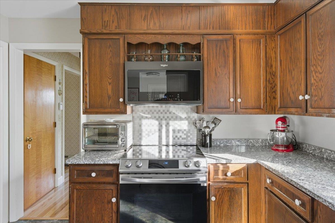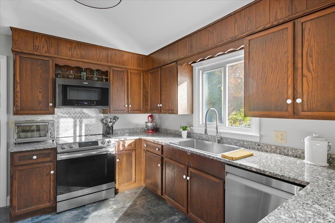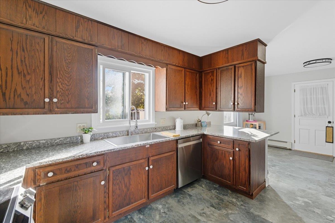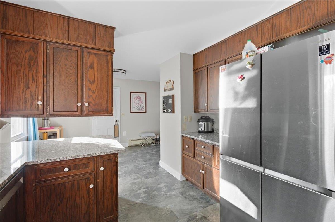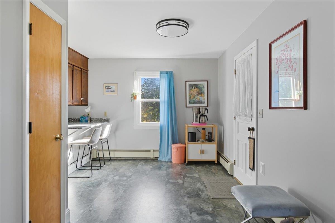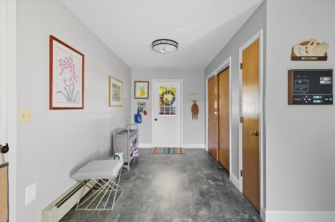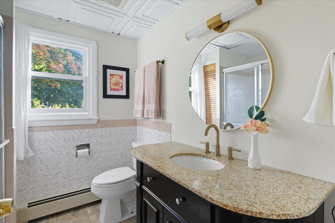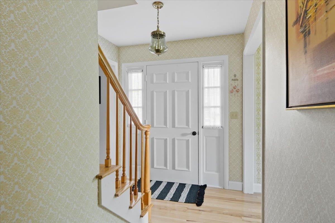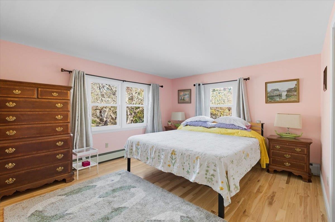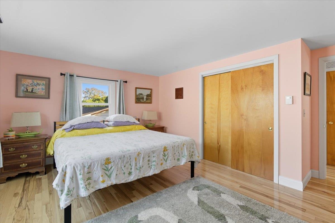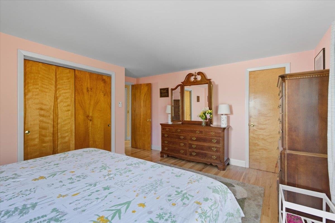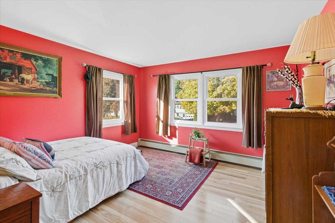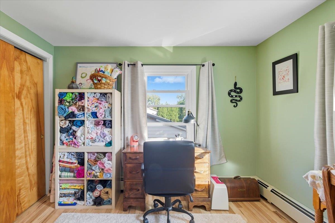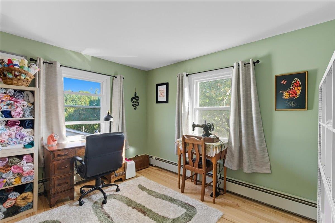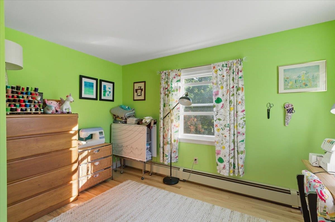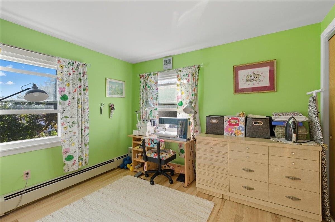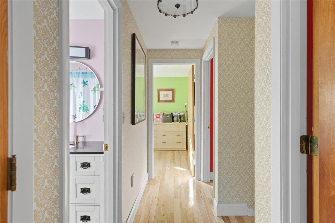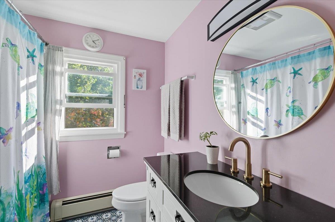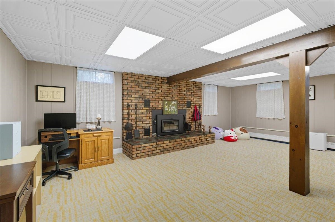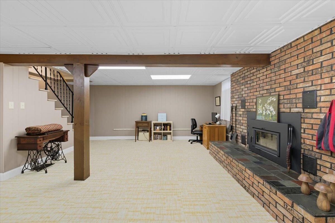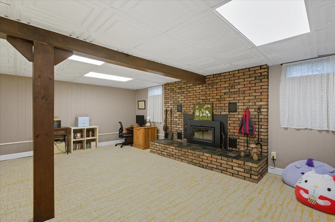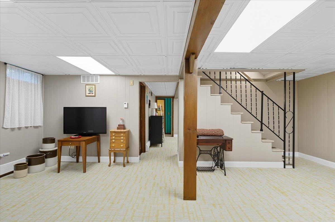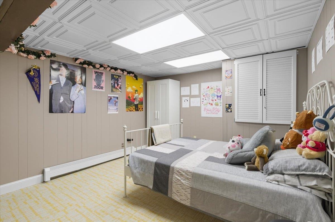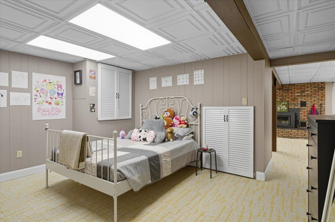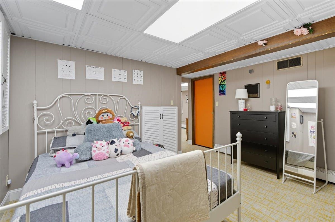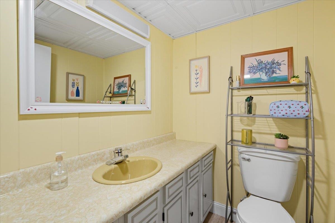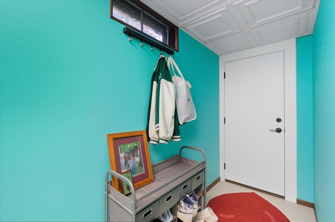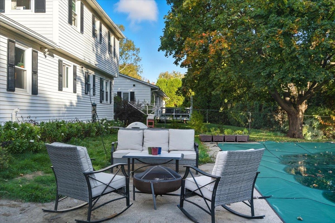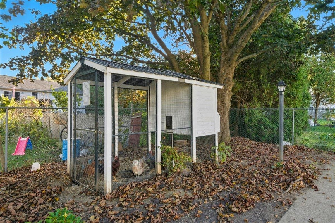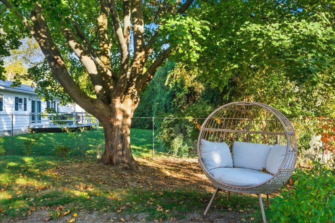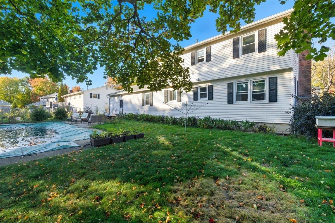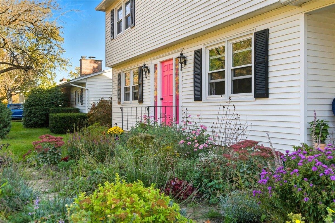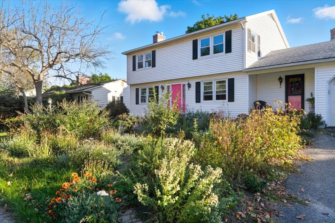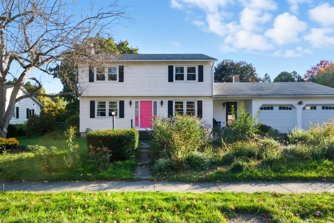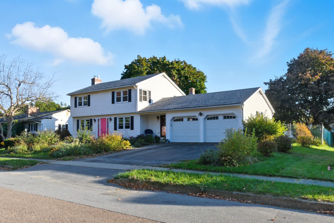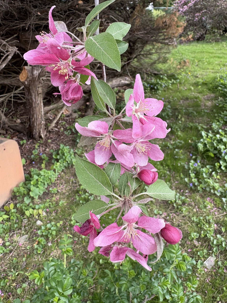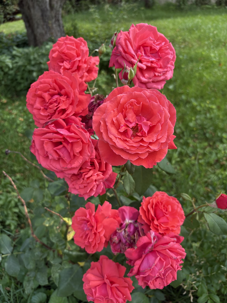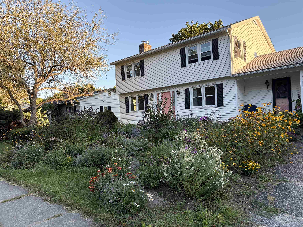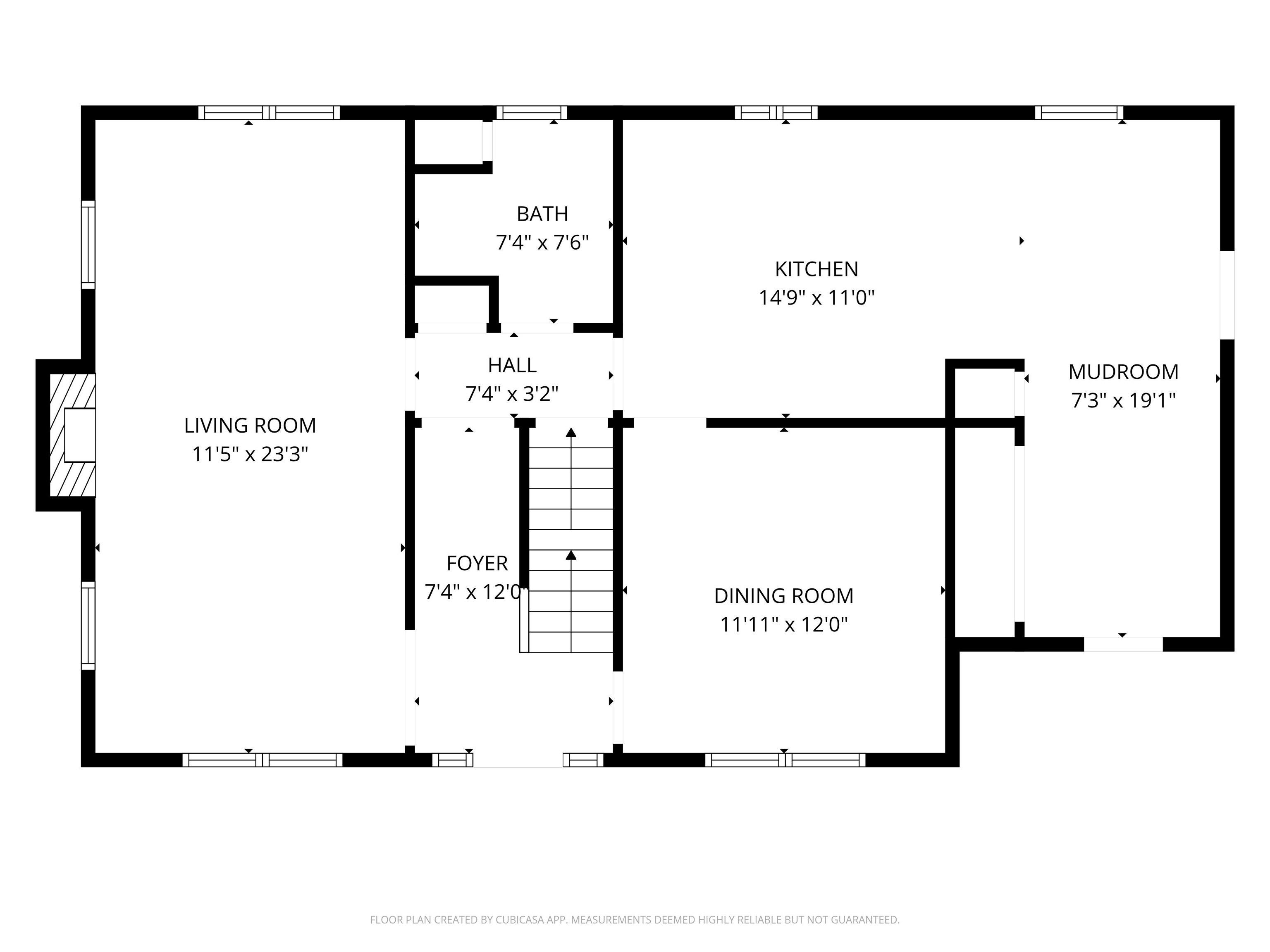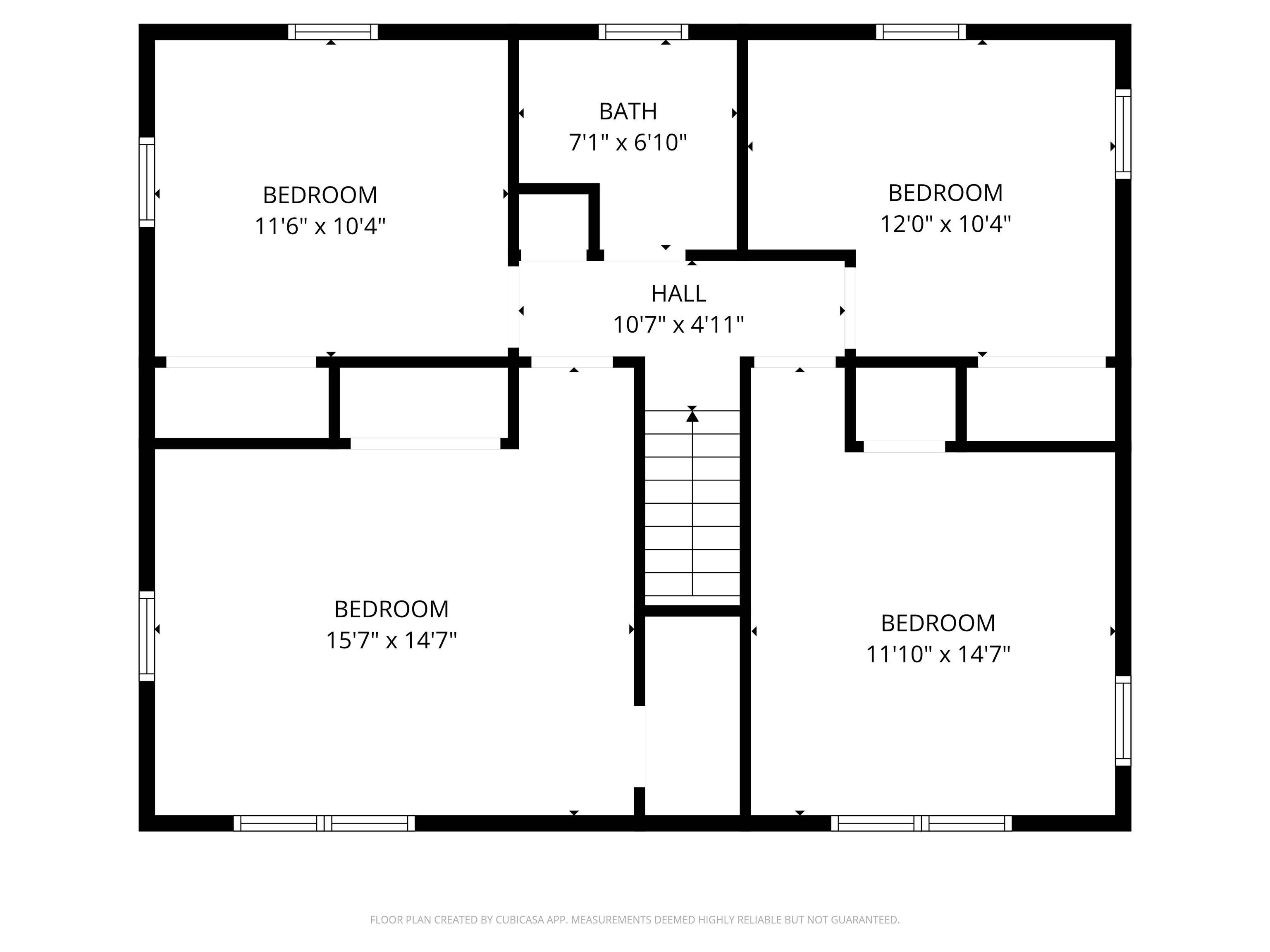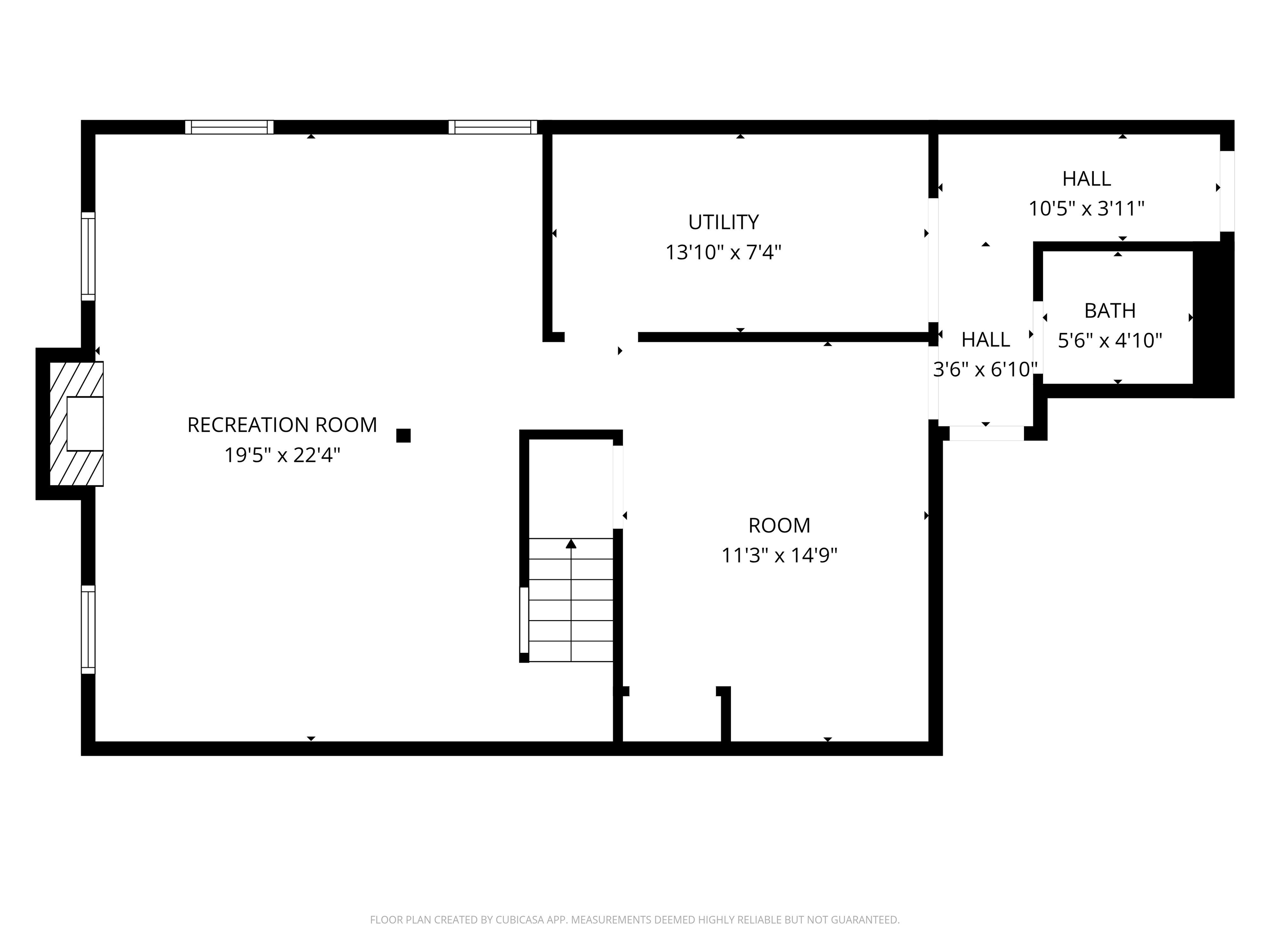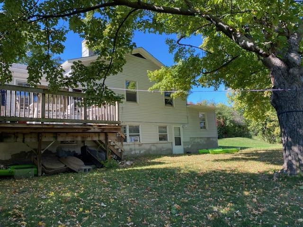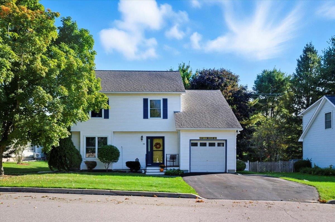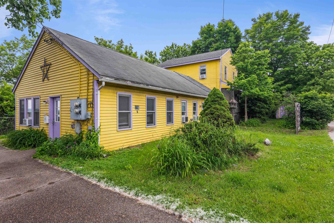1 of 54
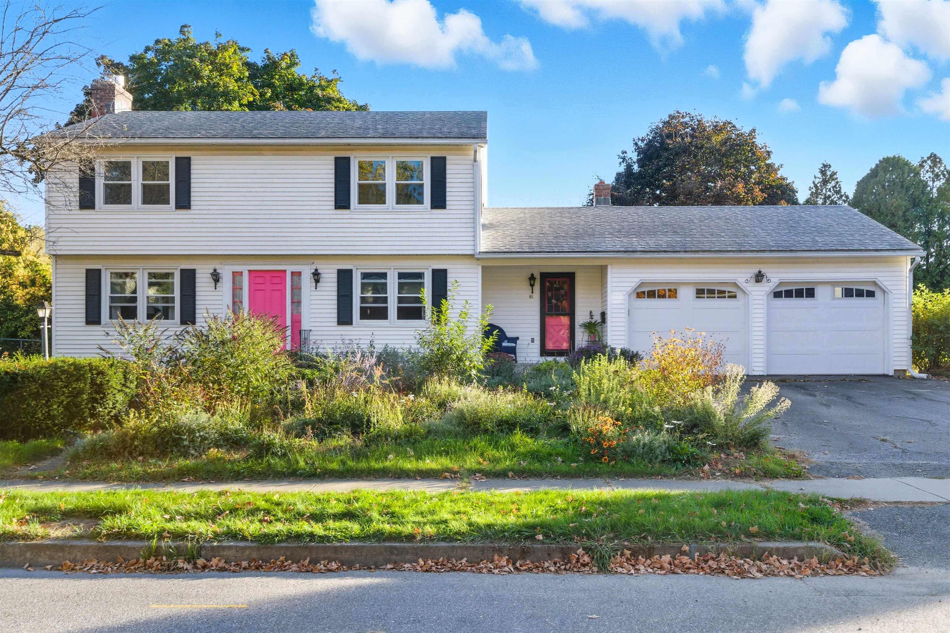
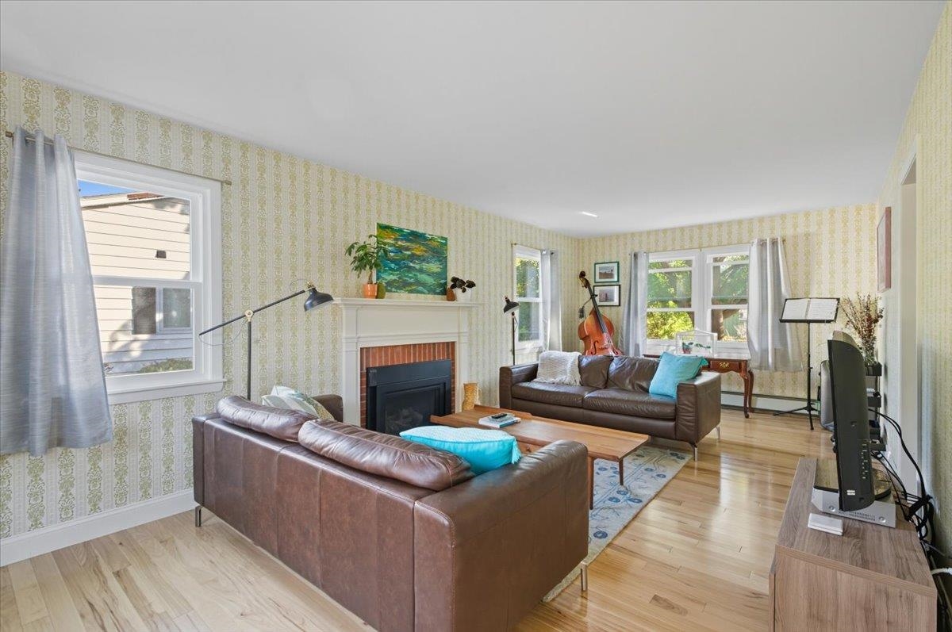
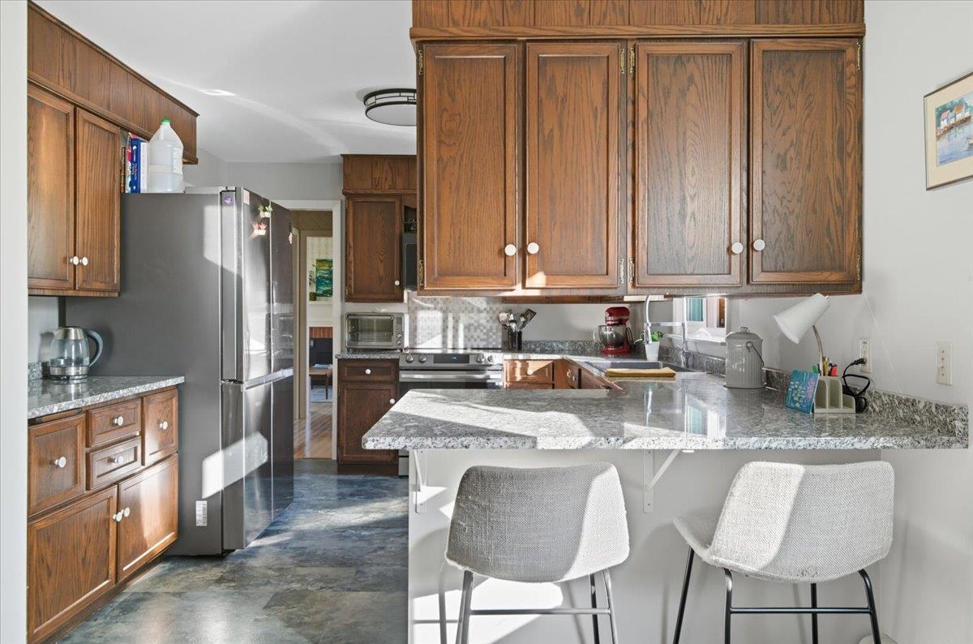
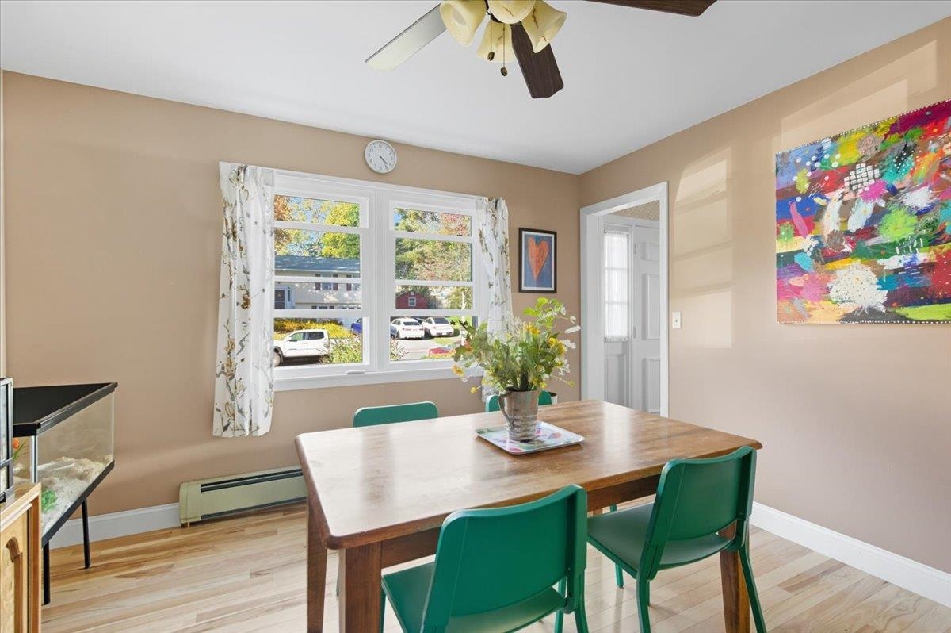
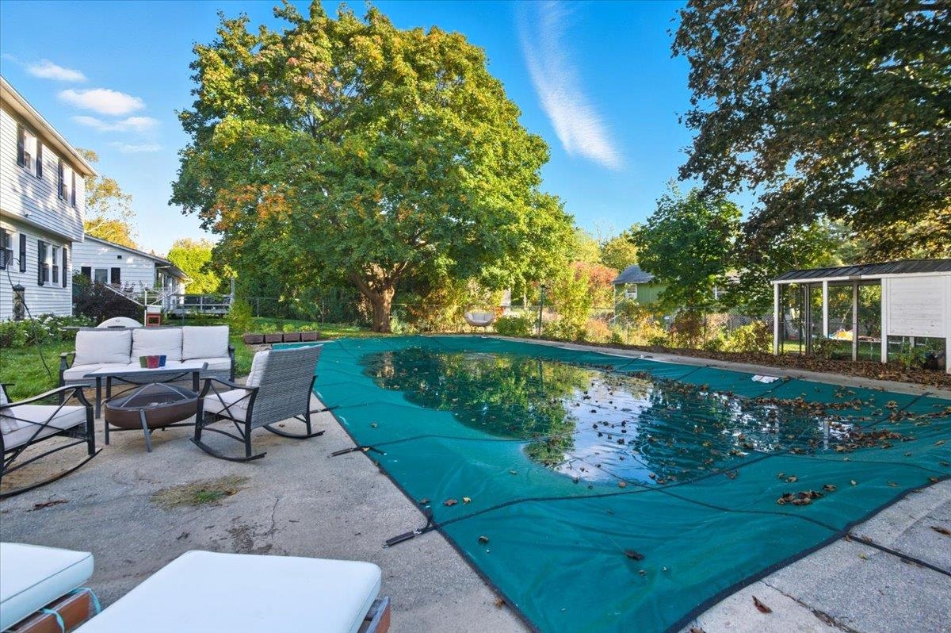
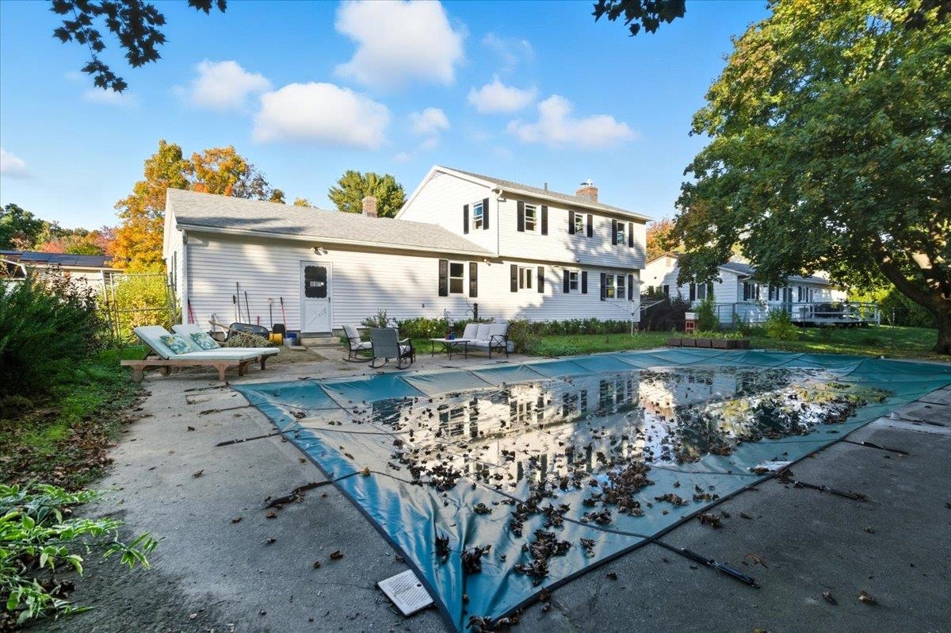
General Property Information
- Property Status:
- Active
- Price:
- $650, 000
- Assessed:
- $0
- Assessed Year:
- County:
- VT-Chittenden
- Acres:
- 0.25
- Property Type:
- Single Family
- Year Built:
- 1969
- Agency/Brokerage:
- The Malley Group
KW Vermont - Bedrooms:
- 4
- Total Baths:
- 3
- Sq. Ft. (Total):
- 2417
- Tax Year:
- 2025
- Taxes:
- $8, 541
- Association Fees:
Charming 4-bed Colonial in a desirable Essex Junction neighborhood near Cascade Park! This spacious home offers a great floor plan designed for everyday comfort and entertaining with newer flooring throughout. A welcoming mudroom offers access from both the front door and attached garage with two storage closets and space for seating. The kitchen features newer stone countertops and appliances, a deep sink and well-crafted Amish cabinetry. Adjacent to the kitchen is a formal dining room with ample space for gatherings and everyday meals. The living room stretches the length of the home and is filled with light from front and back windows. A cozy gas fireplace adds warmth and charm to this inviting space. Upstairs, you’ll find four bedrooms and a full bath, offering plenty of space. The finished lower level includes a rec room with a brick fireplace that has a new wood-burning insert, new carpeting, and a separate finished room ideal for a craft space or office. There’s also a half bath and a hallway leading to garage access. Other exciting features include newer windows, newer garage doors, and a newer high-efficiency boiler with on-demand hot water, as well as a 200-amp line. Outside, enjoy your private backyard retreat with an in-ground swimming pool, fenced yard, chicken coop, and beautiful perennial gardens in the front. Located minutes from Williston, I-89, schools, shopping and dining, this home offers the perfect balance of neighborhood charm and modern convenience!
Interior Features
- # Of Stories:
- 2
- Sq. Ft. (Total):
- 2417
- Sq. Ft. (Above Ground):
- 1800
- Sq. Ft. (Below Ground):
- 617
- Sq. Ft. Unfinished:
- 151
- Rooms:
- 9
- Bedrooms:
- 4
- Baths:
- 3
- Interior Desc:
- Central Vacuum, Dining Area, Gas Fireplace, Wood Fireplace, 2 Fireplaces, Kitchen/Dining, Basement Laundry
- Appliances Included:
- Dishwasher, Dryer, Microwave, Electric Range, Refrigerator, Washer
- Flooring:
- Carpet, Vinyl, Wood
- Heating Cooling Fuel:
- Water Heater:
- Basement Desc:
- Partially Finished, Interior Stairs
Exterior Features
- Style of Residence:
- Colonial
- House Color:
- White
- Time Share:
- No
- Resort:
- Exterior Desc:
- Exterior Details:
- Full Fence, Garden Space, In-Ground Pool
- Amenities/Services:
- Land Desc.:
- Interior Lot, Level, Sidewalks, Neighborhood, Near Public Transportatn
- Suitable Land Usage:
- Residential
- Roof Desc.:
- Shingle
- Driveway Desc.:
- Paved
- Foundation Desc.:
- Concrete
- Sewer Desc.:
- Public
- Garage/Parking:
- Yes
- Garage Spaces:
- 2
- Road Frontage:
- 0
Other Information
- List Date:
- 2025-10-08
- Last Updated:


