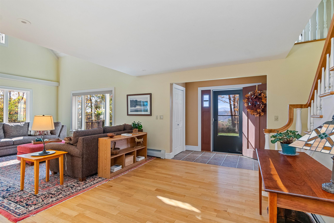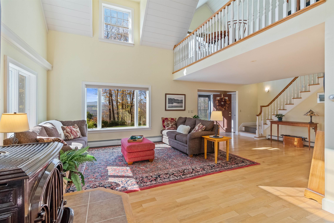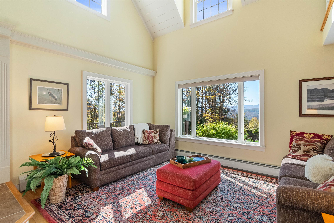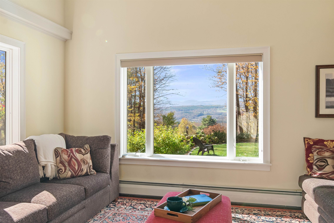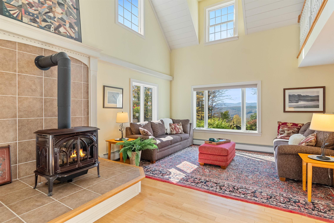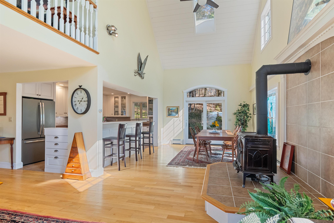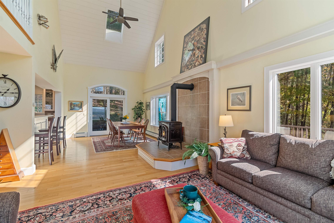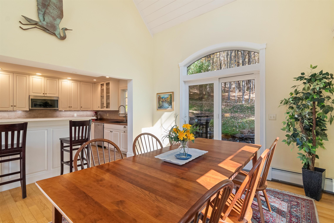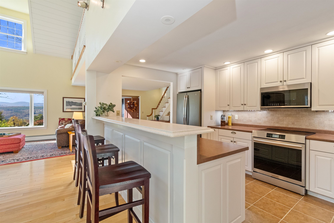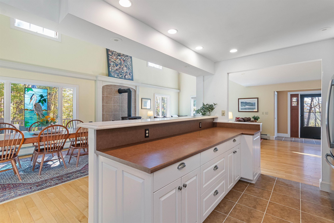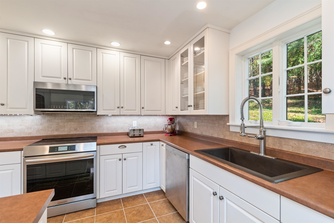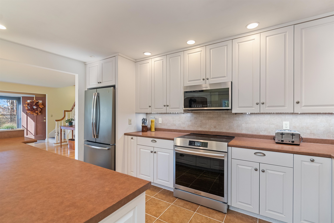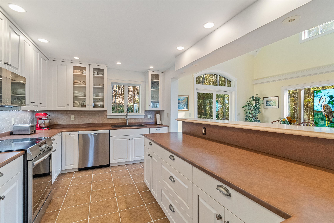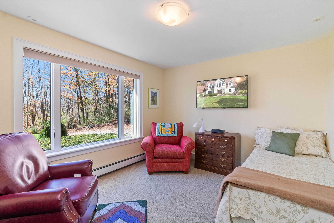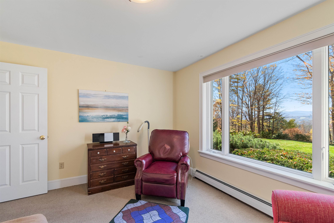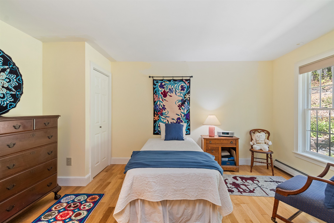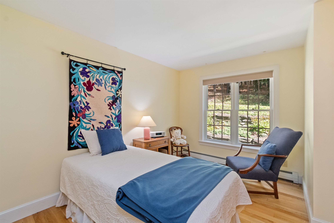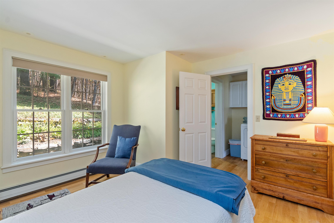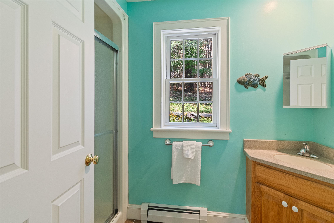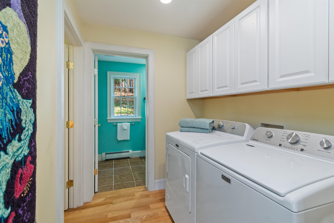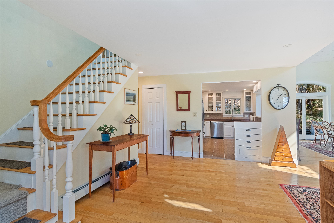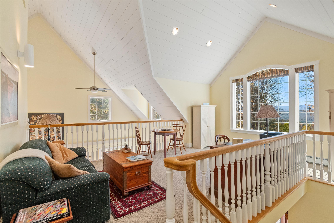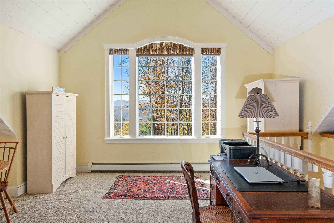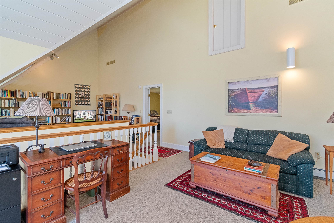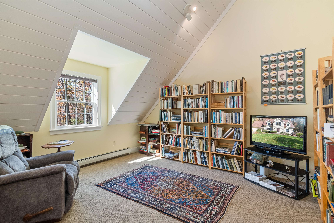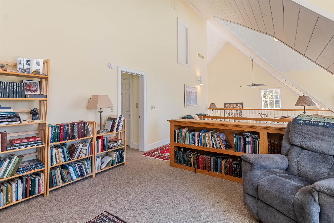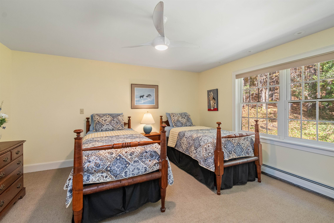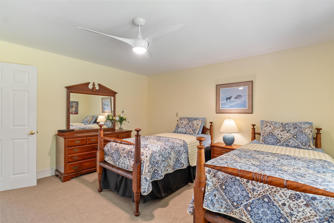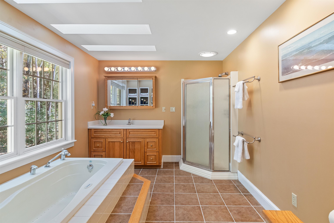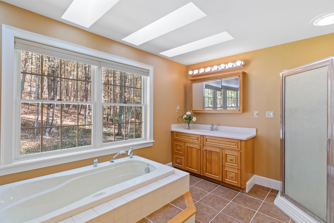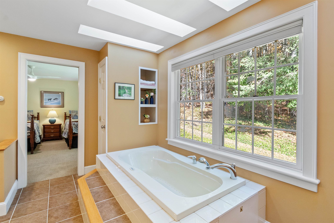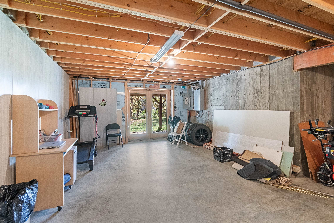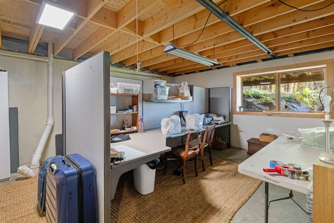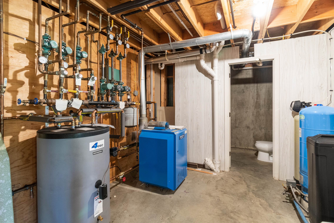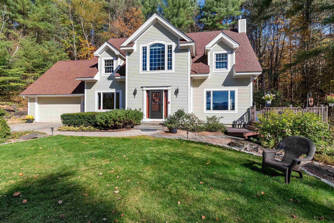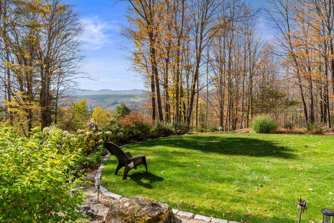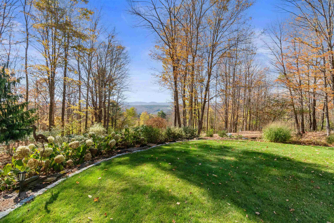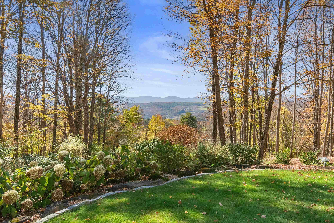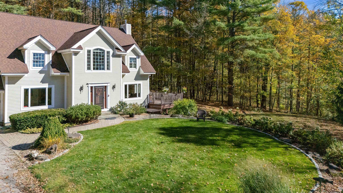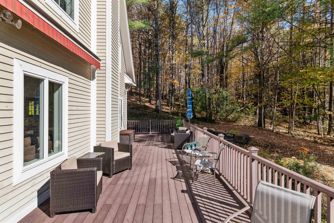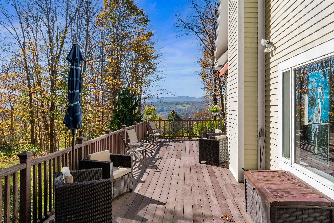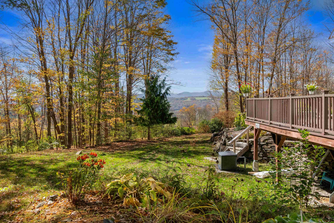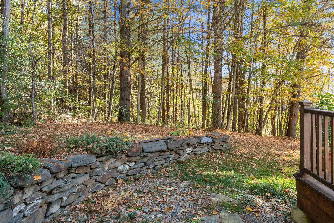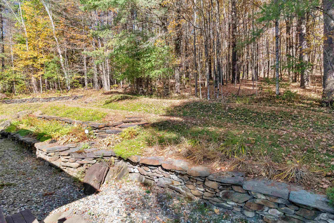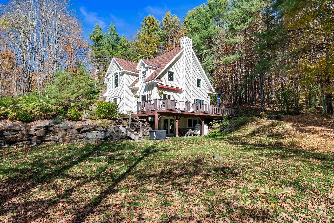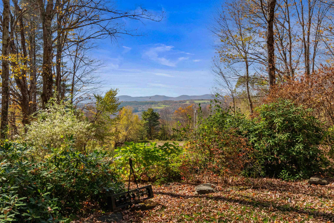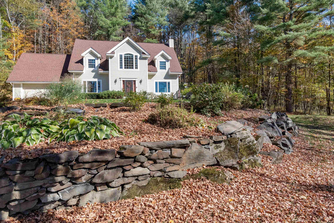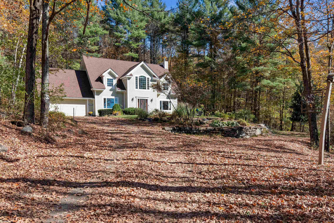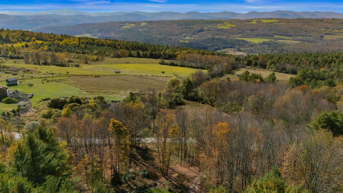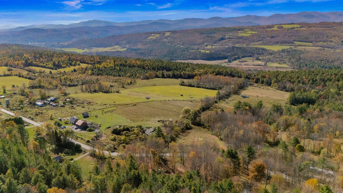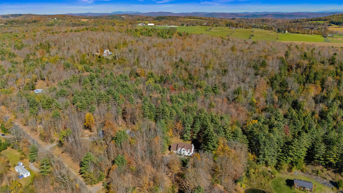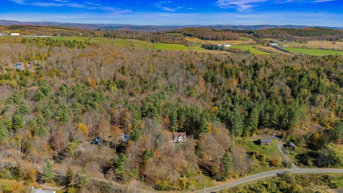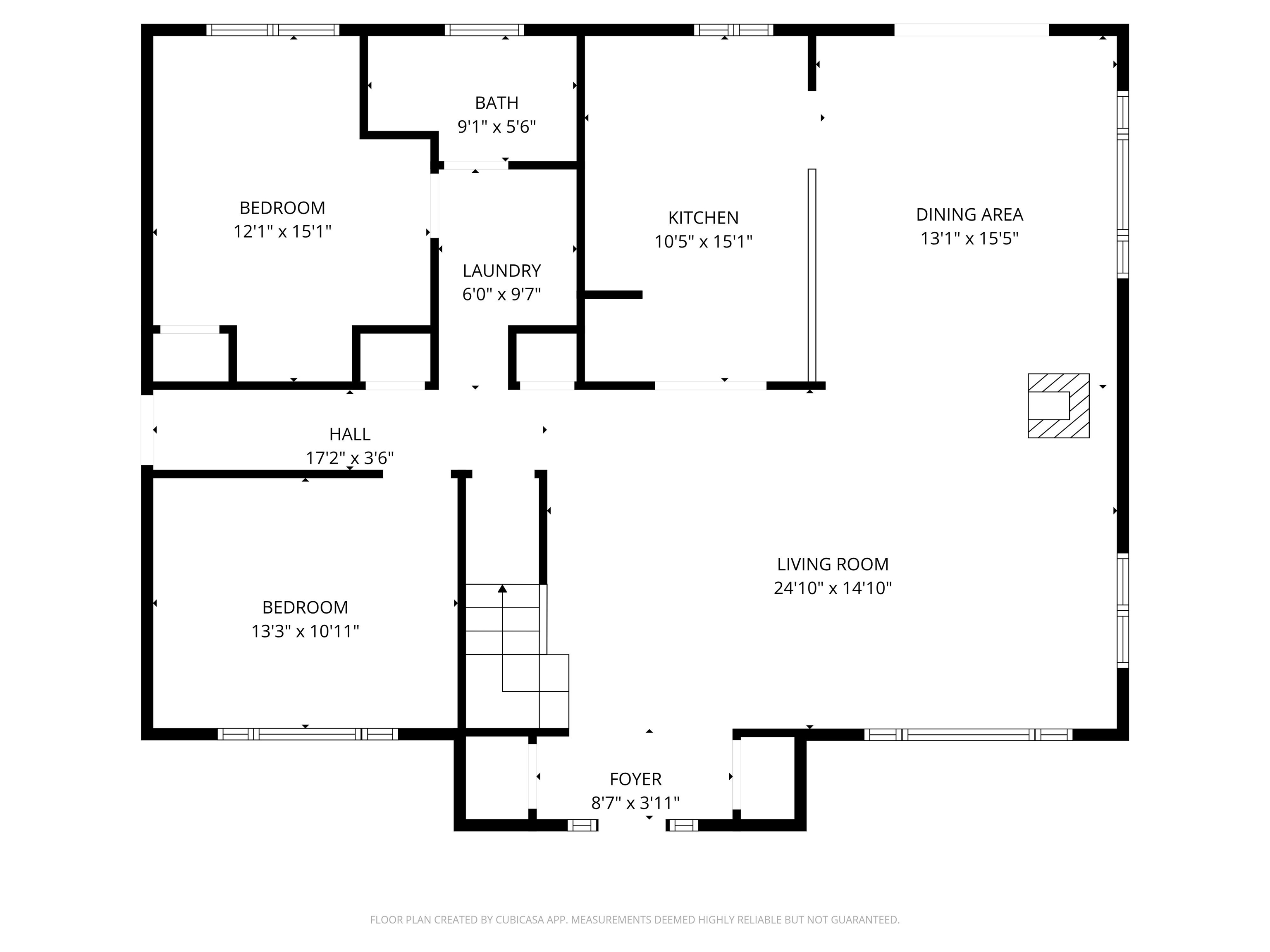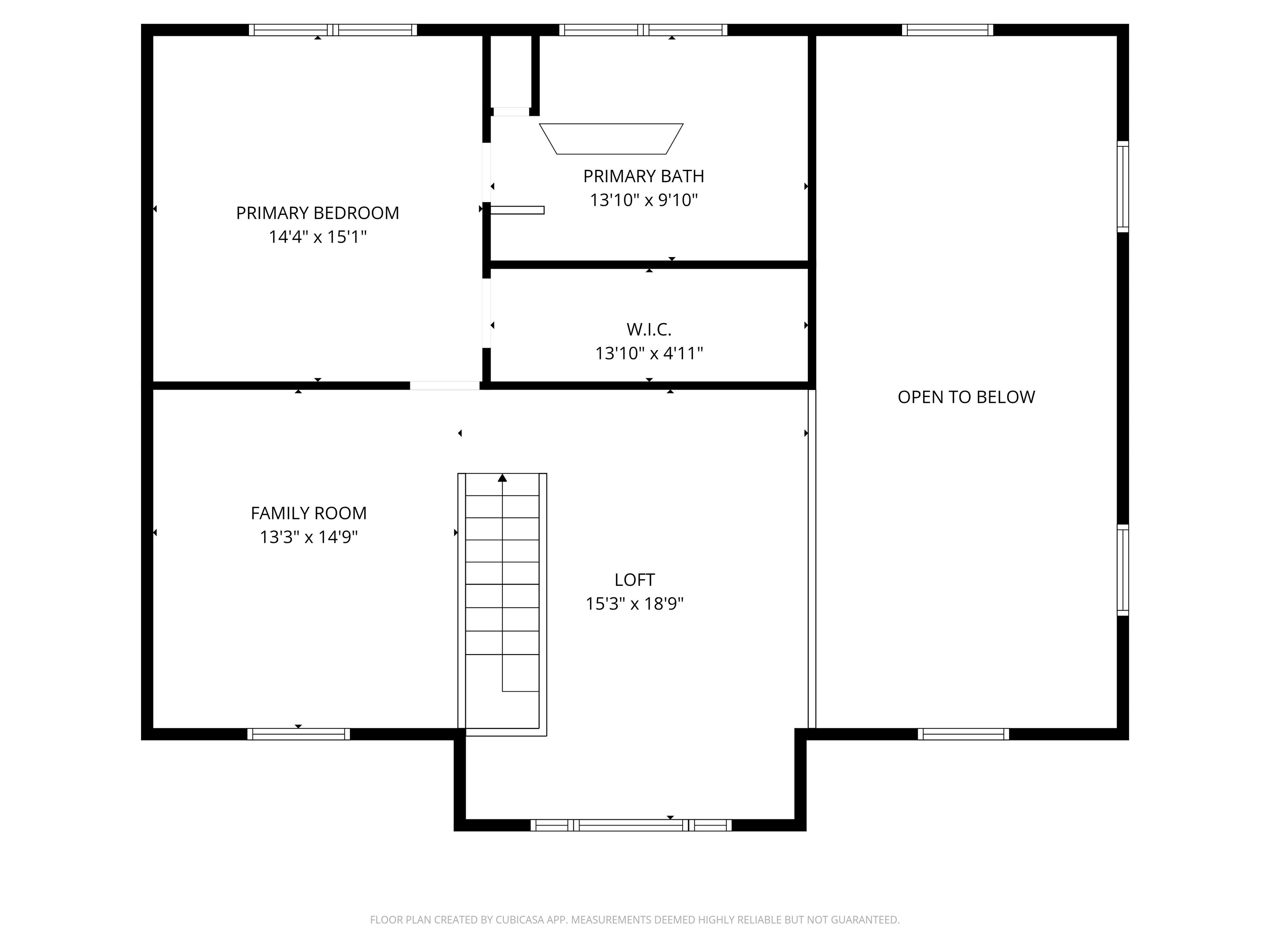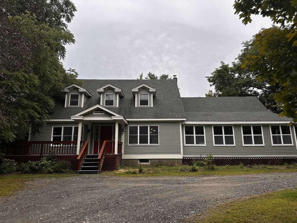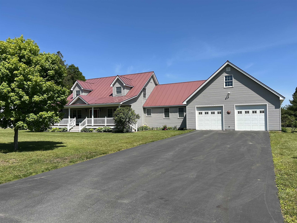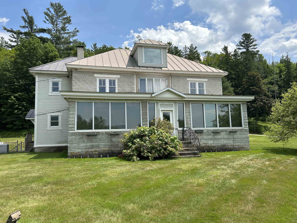1 of 60
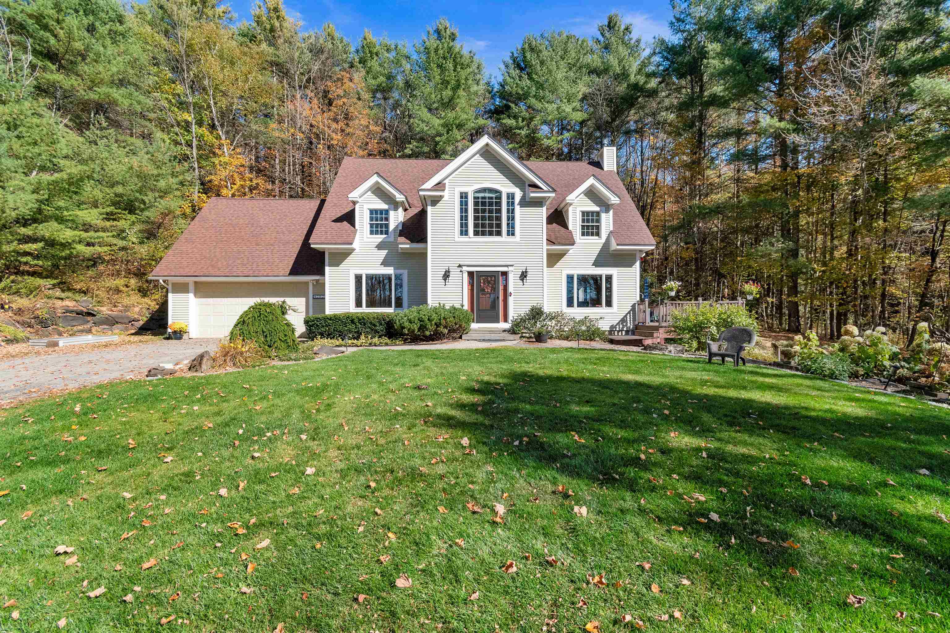
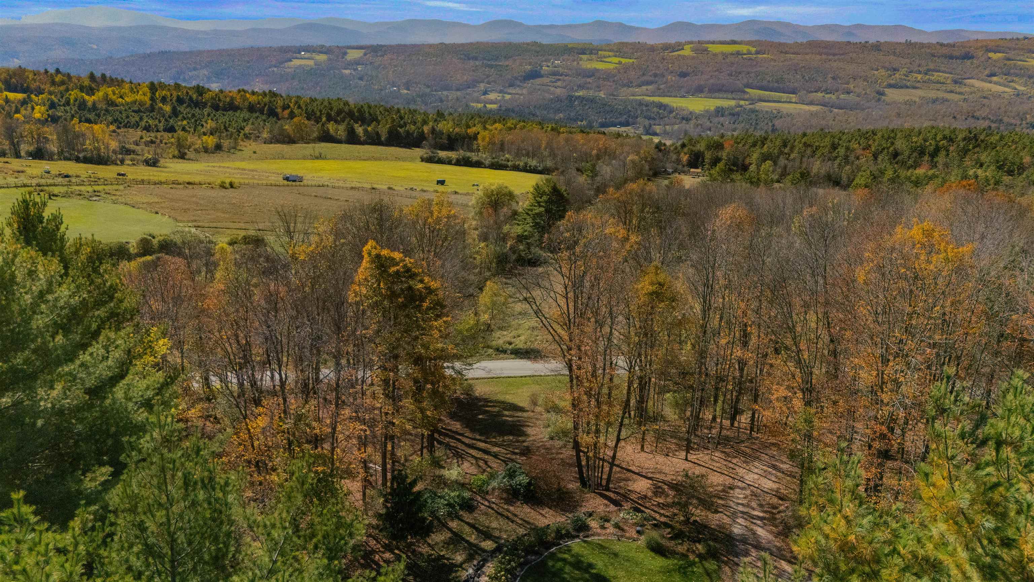
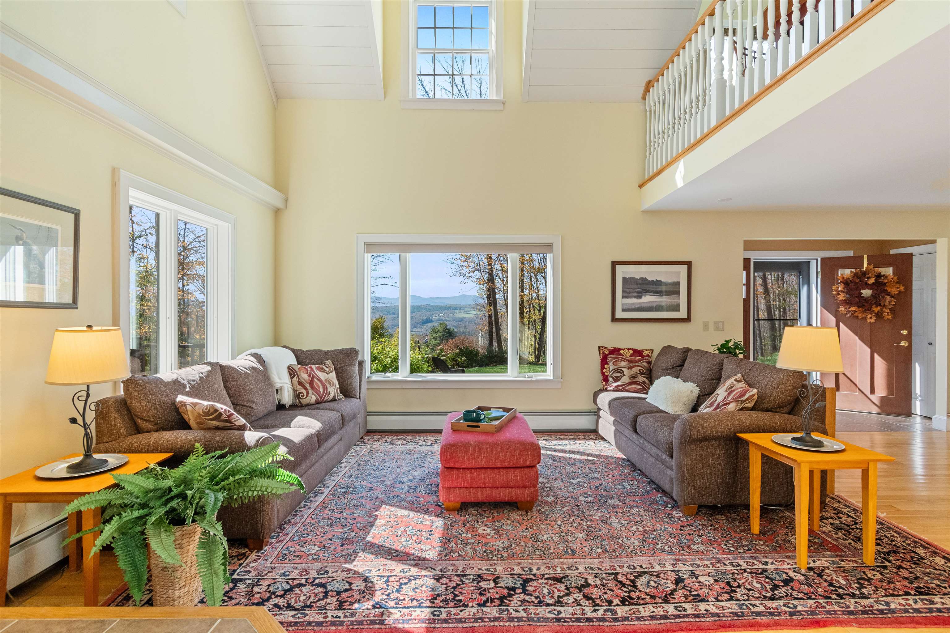
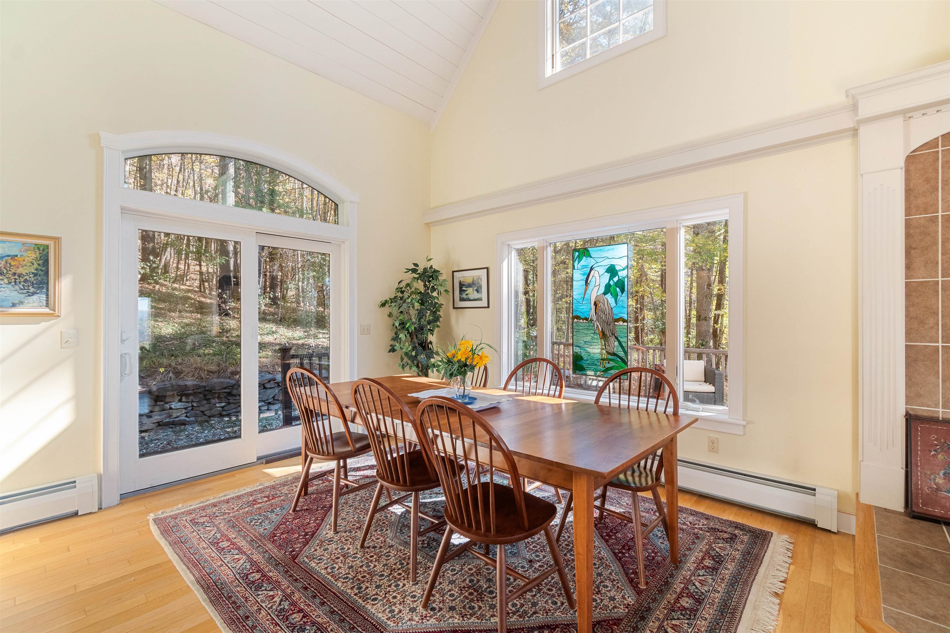
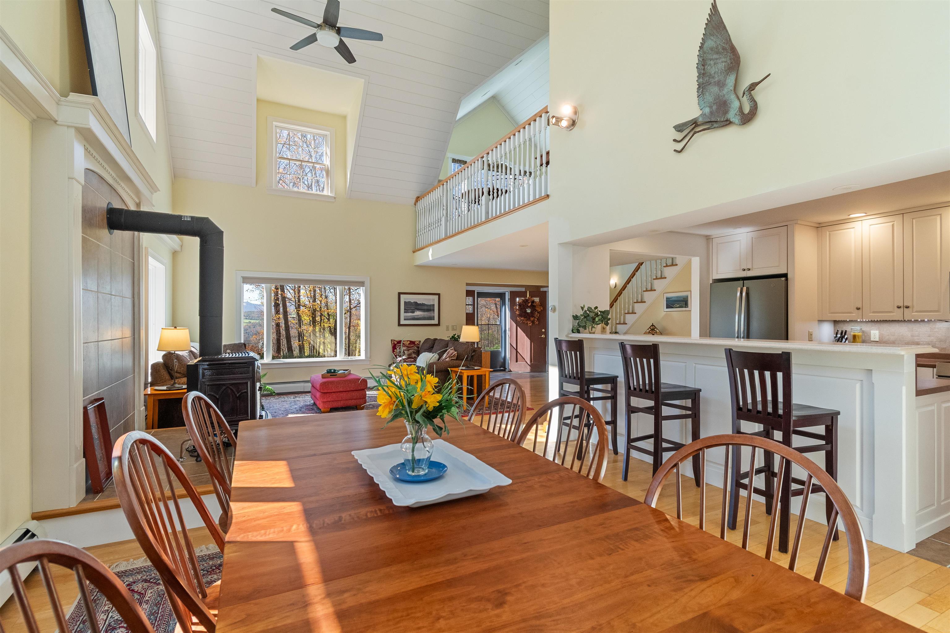
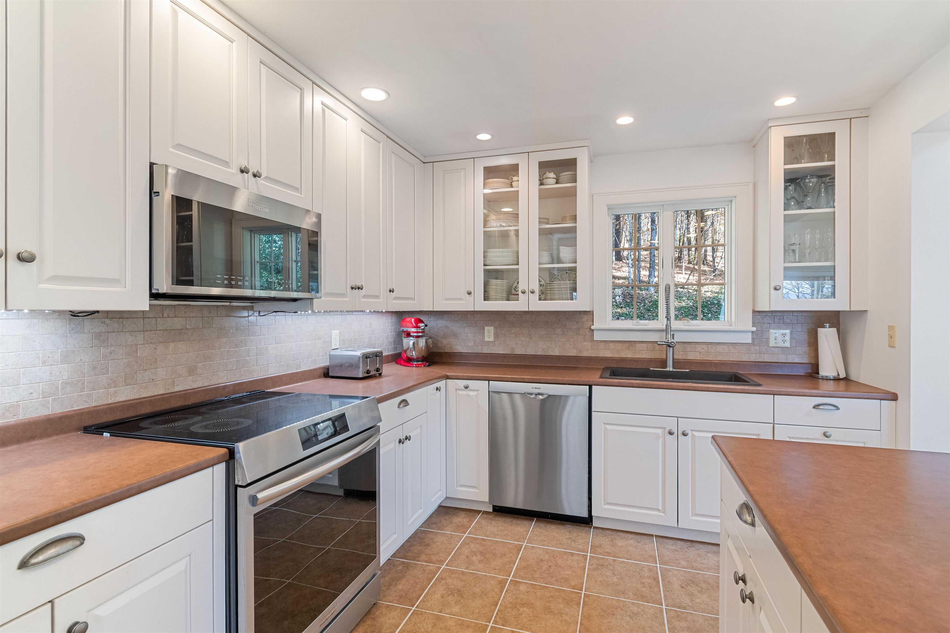
General Property Information
- Property Status:
- Active
- Price:
- $675, 000
- Assessed:
- $0
- Assessed Year:
- County:
- VT-Orange
- Acres:
- 5.60
- Property Type:
- Single Family
- Year Built:
- 2006
- Agency/Brokerage:
- The Malley Group
KW Vermont - Bedrooms:
- 3
- Total Baths:
- 3
- Sq. Ft. (Total):
- 2344
- Tax Year:
- 2026
- Taxes:
- $10, 336
- Association Fees:
Nestled on 5.6 acres, this inviting home offers the perfect blend of country charm & modern comfort in a stunning Vermont setting! With partial mountain views in summer and full, sweeping views in winter, you'll enjoy year-round natural beauty. A welcoming entryway greets you with double closets for ample storage. The open-concept main living area features soaring cathedral ceilings and large windows that fill the space with light. A cozy propane stove with a stylish tile surround anchors the great room, subtly dividing the spacious living and dining areas while creating a perfect spot to gather. The kitchen is a standout with white cabinetry, stainless steel appliances, tile backsplash and a peninsula with bar-height seating for five. A sliding door in the dining room opens to the expansive wrap-around deck—ideal for outdoor dining, entertaining, or simply taking in the peaceful surroundings. Two bedrooms, a ¾ bath & convenient laundry room complete the main level. Upstairs, the large primary suite offers a quiet retreat with a deep walk-in closet and en suite bathroom featuring an air-jetted soaking tub. The second floor also includes two open flex spaces overlooking the main living area below. Outside, enjoy a thoughtfully landscaped yard with mature trees, stonework accents, trails through the woods and plenty of space for gardens. The deck wraps around two sides of the home, offering multiple vantage points to enjoy the tranquil surroundings and stunning views!
Interior Features
- # Of Stories:
- 2
- Sq. Ft. (Total):
- 2344
- Sq. Ft. (Above Ground):
- 2344
- Sq. Ft. (Below Ground):
- 0
- Sq. Ft. Unfinished:
- 1393
- Rooms:
- 5
- Bedrooms:
- 3
- Baths:
- 3
- Interior Desc:
- Primary BR w/ BA, Natural Light, Skylight, Soaking Tub, Vaulted Ceiling, Walk-in Closet
- Appliances Included:
- Dishwasher, Dryer, Microwave, Electric Range, Refrigerator, Washer, Water Heater
- Flooring:
- Carpet, Hardwood, Tile
- Heating Cooling Fuel:
- Water Heater:
- Basement Desc:
- Walkout
Exterior Features
- Style of Residence:
- Contemporary
- House Color:
- Time Share:
- No
- Resort:
- Exterior Desc:
- Exterior Details:
- Deck, Garden Space, Natural Shade
- Amenities/Services:
- Land Desc.:
- Country Setting, Landscaped, Secluded, View, Wooded
- Suitable Land Usage:
- Roof Desc.:
- Asphalt Shingle
- Driveway Desc.:
- Crushed Stone
- Foundation Desc.:
- Concrete
- Sewer Desc.:
- 1000 Gallon, Concrete, Septic
- Garage/Parking:
- Yes
- Garage Spaces:
- 2
- Road Frontage:
- 376
Other Information
- List Date:
- 2025-10-08
- Last Updated:


