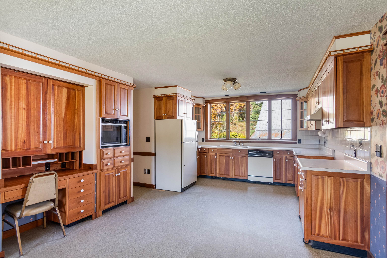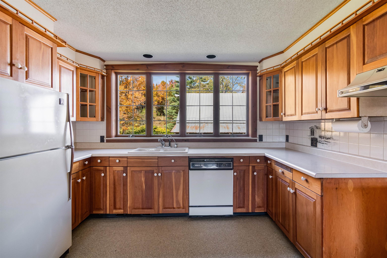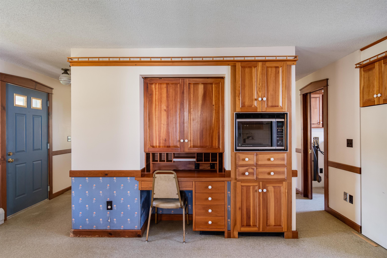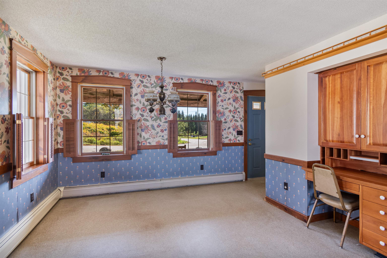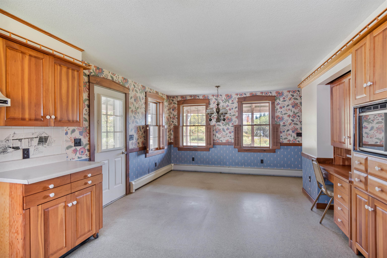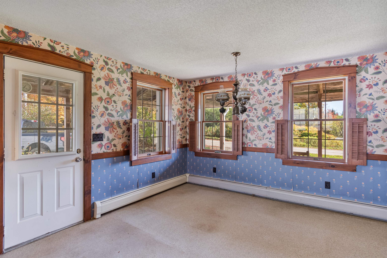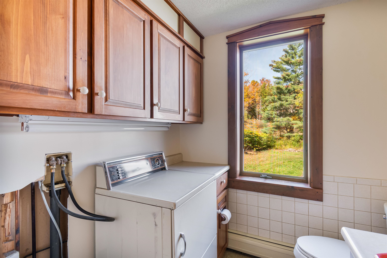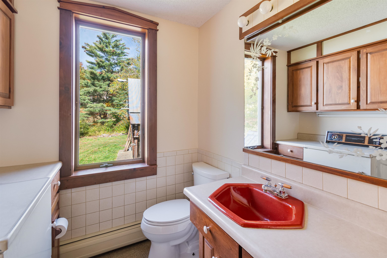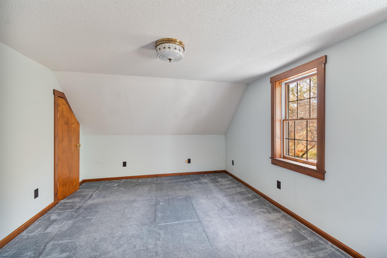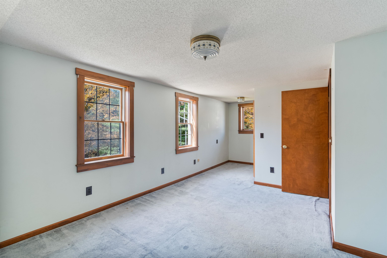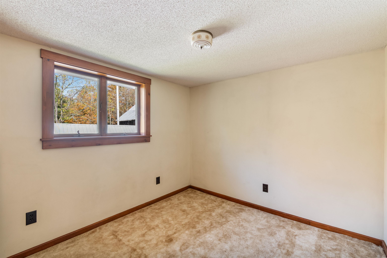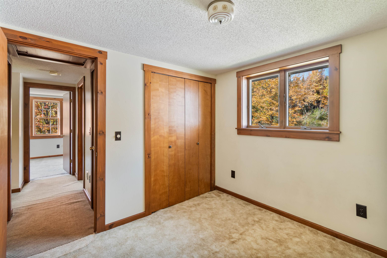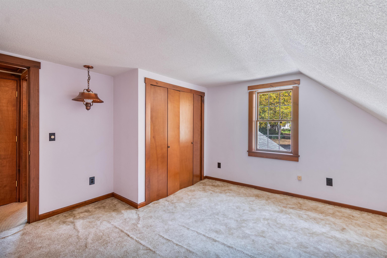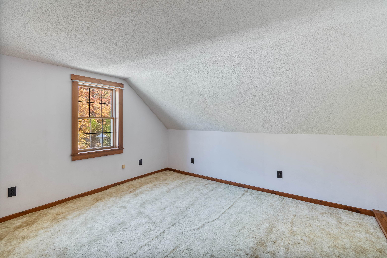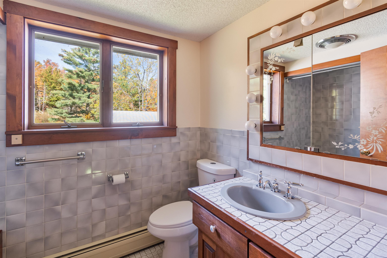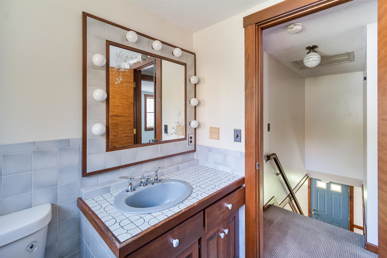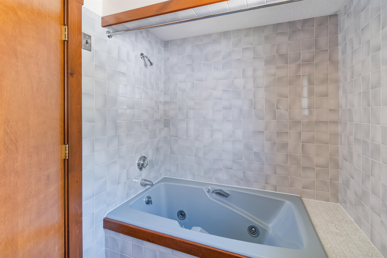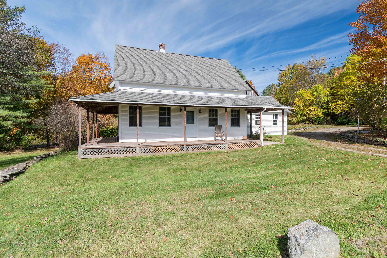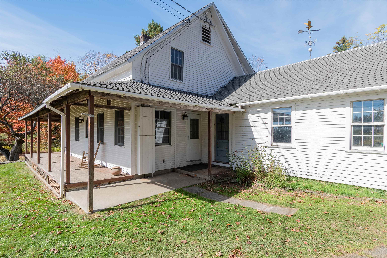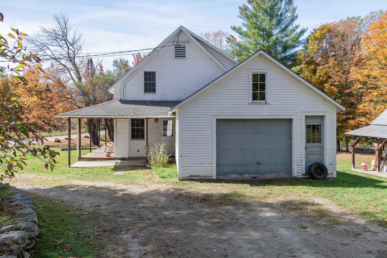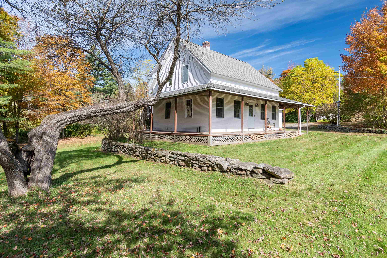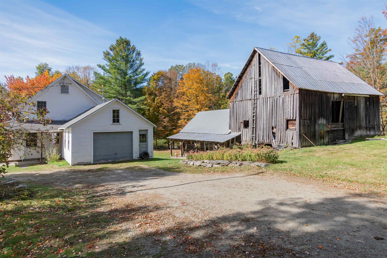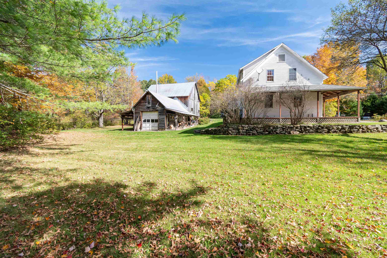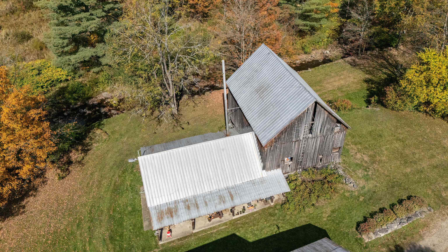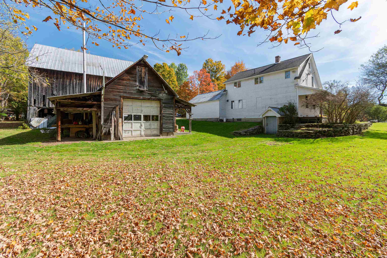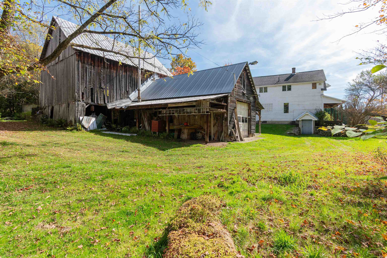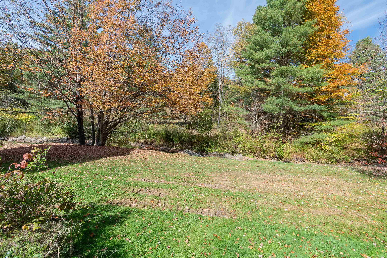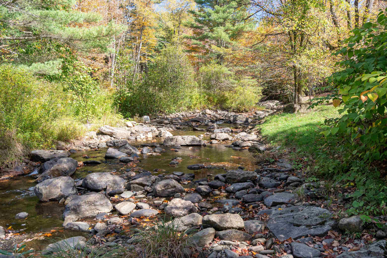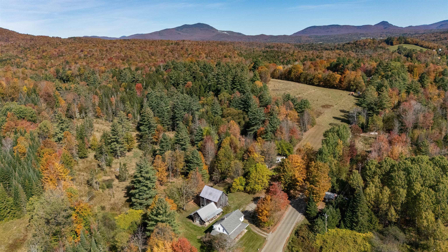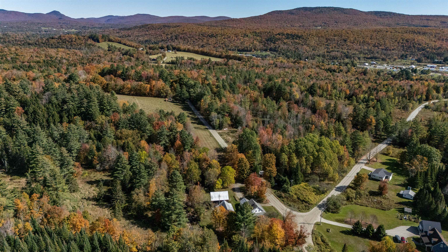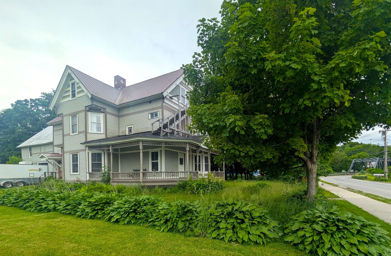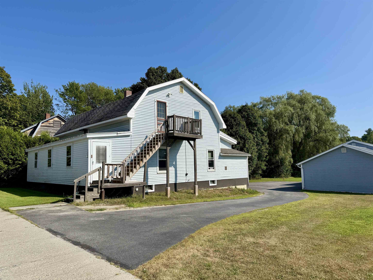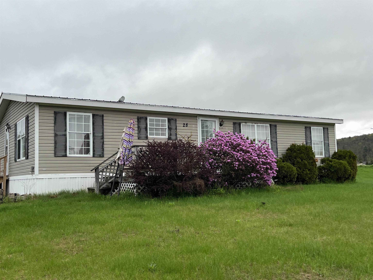1 of 36
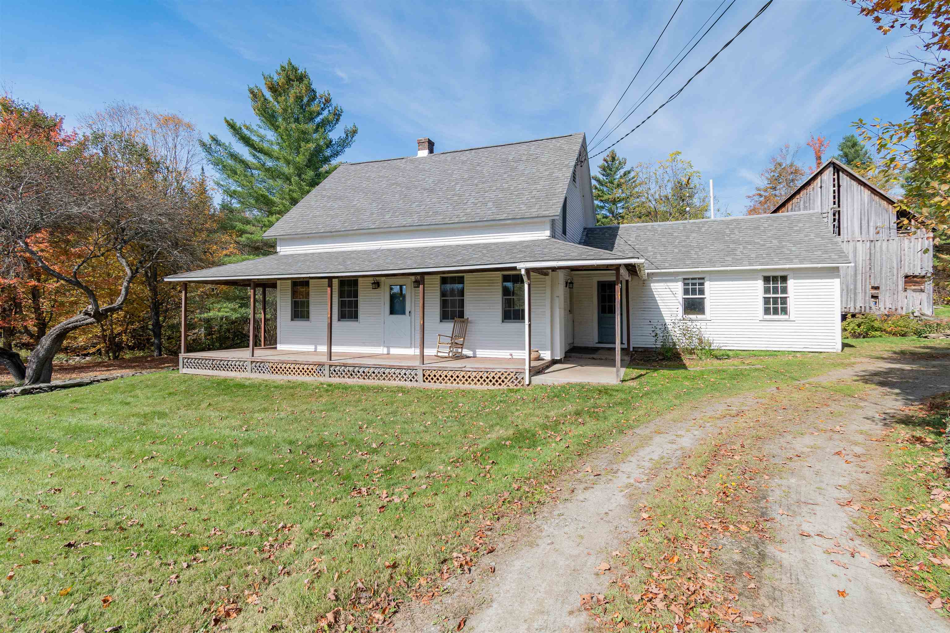
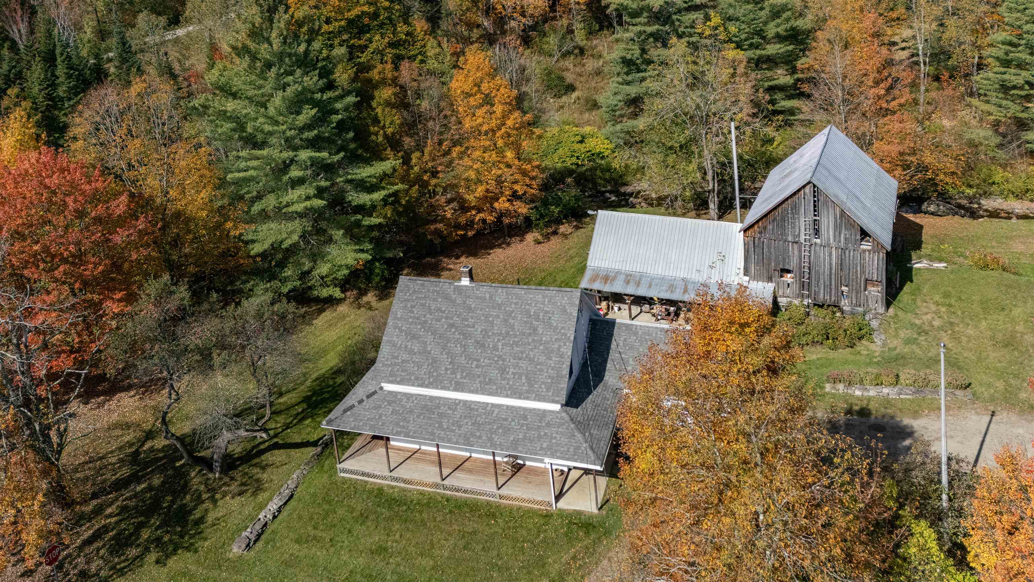
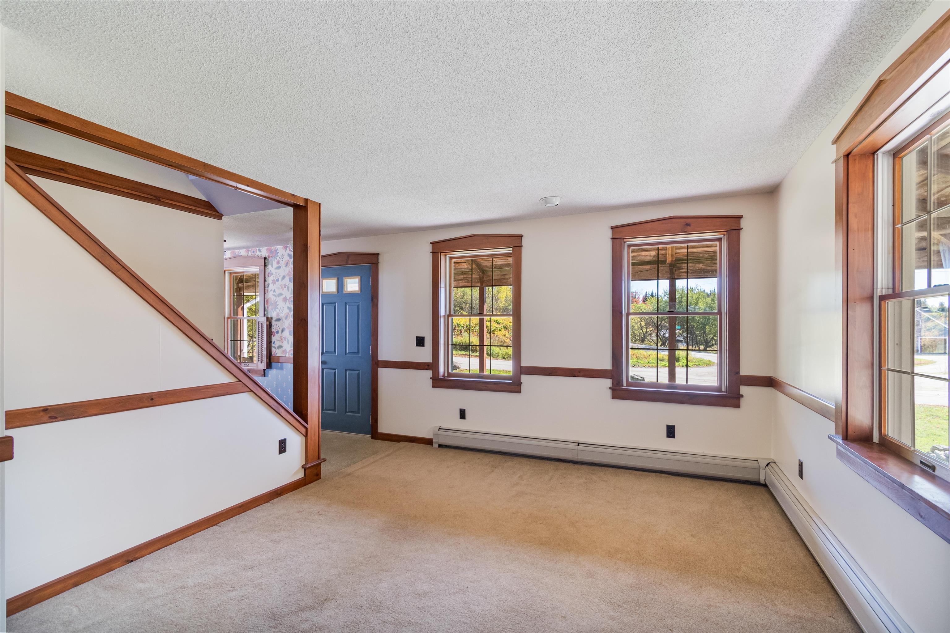
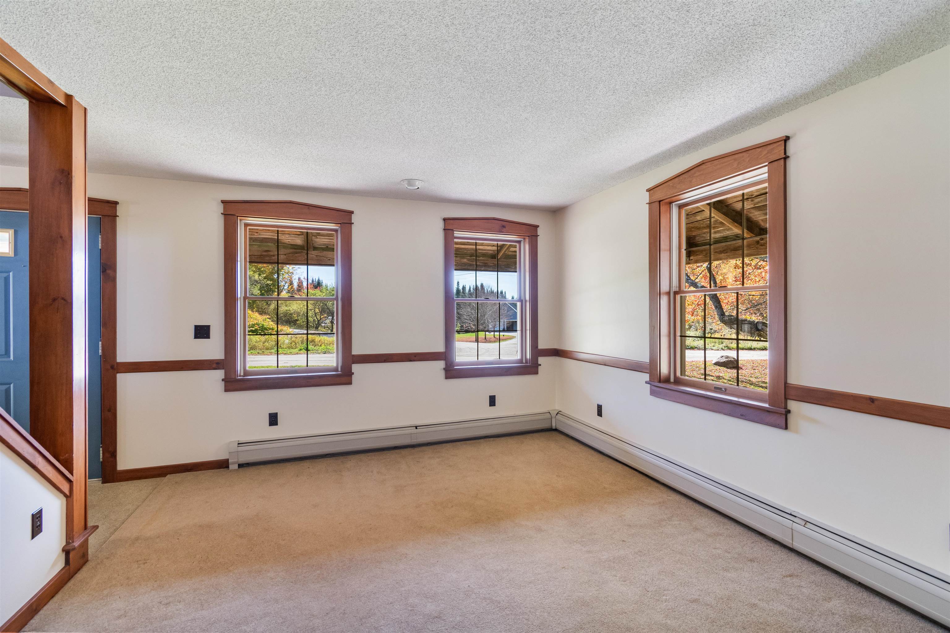
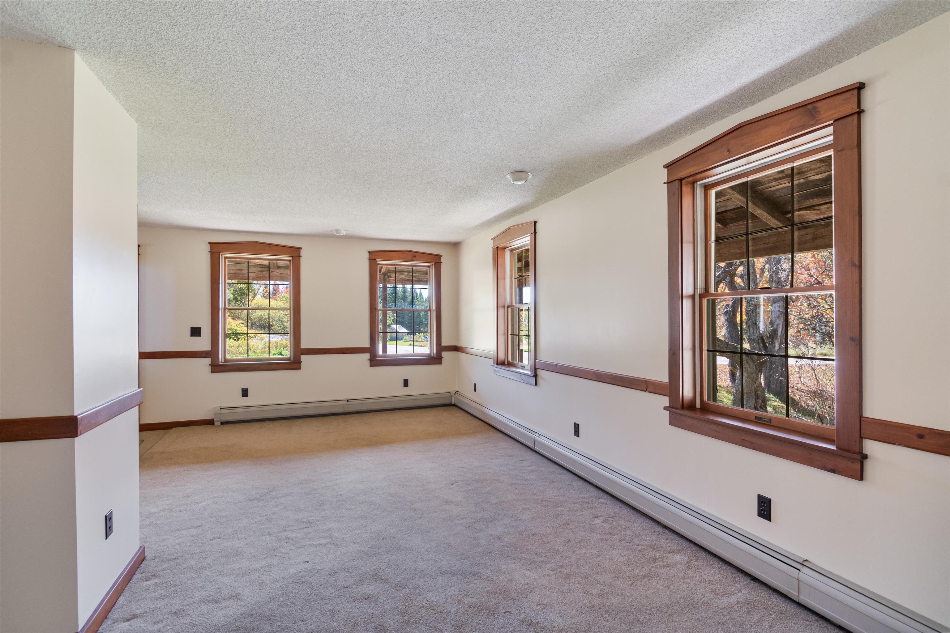
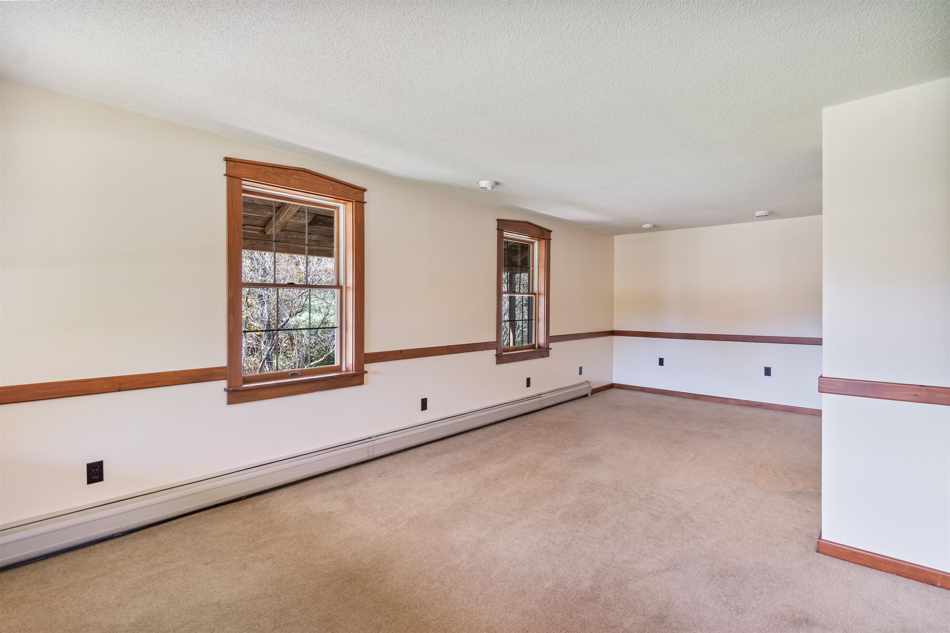
General Property Information
- Property Status:
- Active
- Price:
- $319, 000
- Assessed:
- $0
- Assessed Year:
- County:
- VT-Lamoille
- Acres:
- 0.94
- Property Type:
- Single Family
- Year Built:
- 1900
- Agency/Brokerage:
- Taylor White
KW Vermont - Bedrooms:
- 3
- Total Baths:
- 2
- Sq. Ft. (Total):
- 1380
- Tax Year:
- Taxes:
- $0
- Association Fees:
Available for sale for the first time ever! Discover this beautifully maintained Cape-style home nestled on a peaceful country lot in Johnson. With a charming barn, a gentle babbling brook, and serene woodland views, this property offers the perfect blend of comfort and rural Vermont living. Step inside to find a spacious kitchen full of timeless character. Featuring custom wood cabinetry, hand painted covered bridges on the tile black splash, and an oversized window overlooking the barn, backyard, and brook. Off the kitchen is a dedicated dining area. The inviting living room boasts warm wood trim, fresh paint, and a generous layout, perfect for creating a large and welcoming gathering space. A first-floor half bath with extra linen storage and laundry, also freshly painted, adds everyday convenience. Upstairs, you’ll find three bright bedrooms with ample closet space and natural light, along with a large full bath with a jetted tub and a new toilet. Outside, enjoy the versatile barn, ideal for storage, hobbies, or workshop space and ready for your improvements. The attached one-car garage provides easy access to the house, and the wrap-around porch invites you to relax and take in the peaceful country setting. Located just 10 minutes from Hyde Park, Johnson Village, and Eden, this home offers easy access to shops, schools, and outdoor recreation across Northern Vermont. Don't miss your chance to call Johnson home!
Interior Features
- # Of Stories:
- 1.5
- Sq. Ft. (Total):
- 1380
- Sq. Ft. (Above Ground):
- 1380
- Sq. Ft. (Below Ground):
- 0
- Sq. Ft. Unfinished:
- 720
- Rooms:
- 5
- Bedrooms:
- 3
- Baths:
- 2
- Interior Desc:
- Central Vacuum, Ceiling Fan, Dining Area, Kitchen/Dining, Natural Light, Natural Woodwork, Indoor Storage, 1st Floor Laundry
- Appliances Included:
- Dishwasher, Dryer, Range Hood, Microwave, Refrigerator
- Flooring:
- Carpet, Tile
- Heating Cooling Fuel:
- Water Heater:
- Basement Desc:
- Bulkhead, Concrete Floor, Unfinished, Basement Stairs
Exterior Features
- Style of Residence:
- Cape
- House Color:
- White
- Time Share:
- No
- Resort:
- No
- Exterior Desc:
- Exterior Details:
- Barn, Garden Space, Natural Shade, Covered Porch
- Amenities/Services:
- Land Desc.:
- Country Setting, Stream
- Suitable Land Usage:
- Roof Desc.:
- Shingle
- Driveway Desc.:
- Dirt
- Foundation Desc.:
- Concrete, Stone
- Sewer Desc.:
- Concrete, On-Site Septic Exists
- Garage/Parking:
- Yes
- Garage Spaces:
- 1
- Road Frontage:
- 300
Other Information
- List Date:
- 2025-10-08
- Last Updated:


