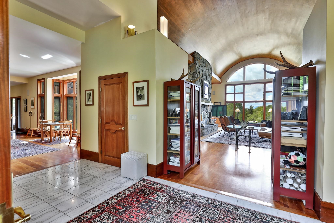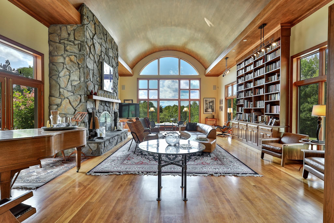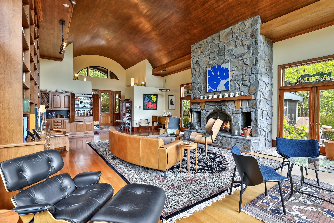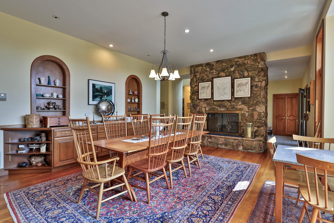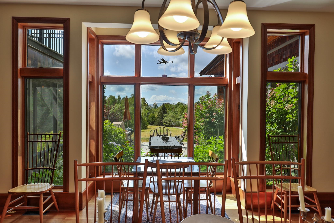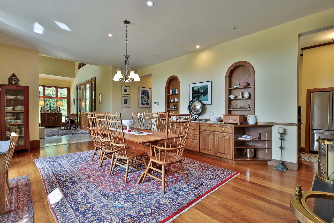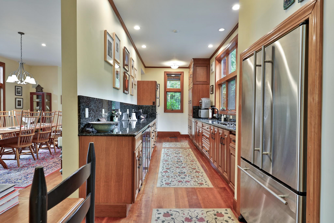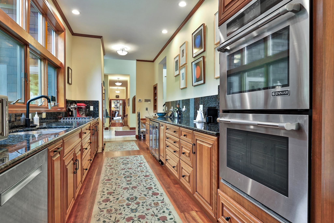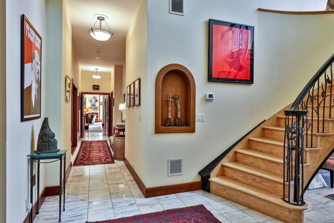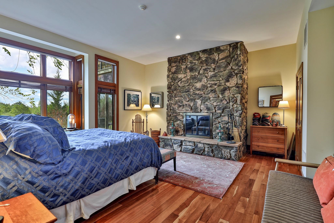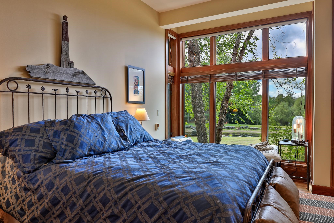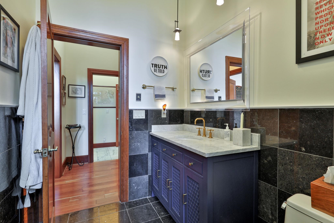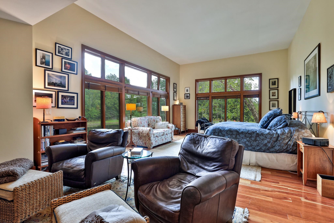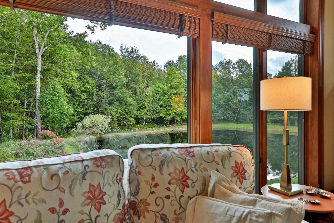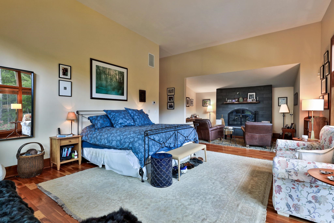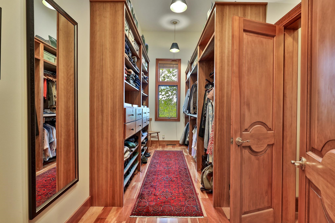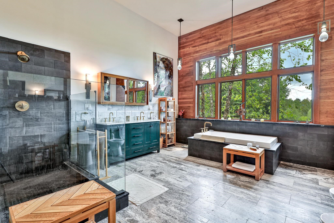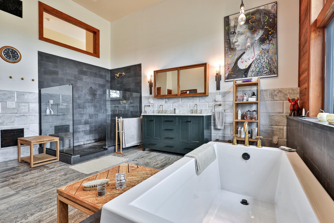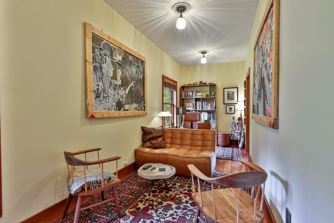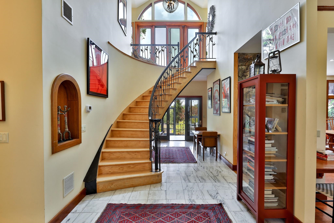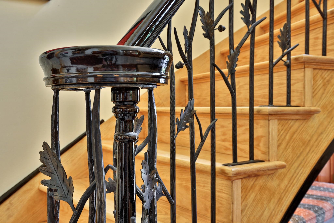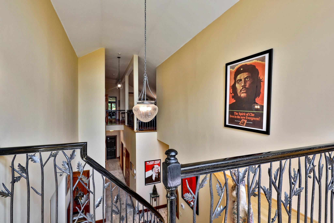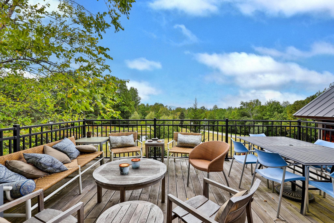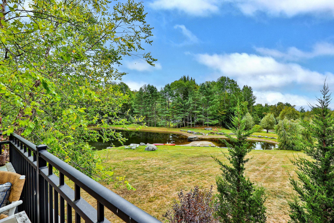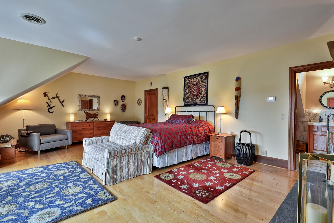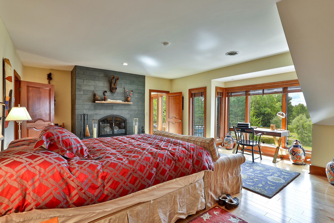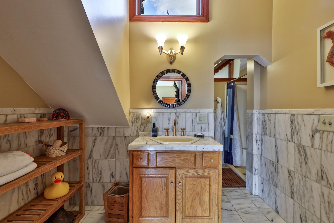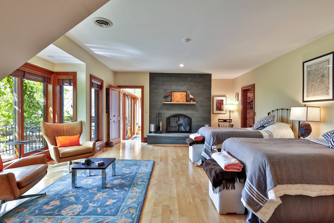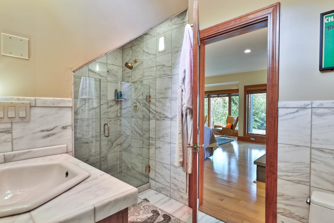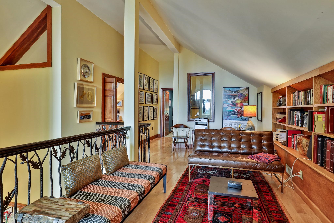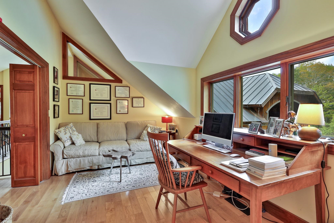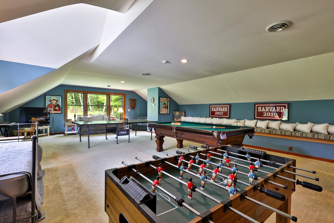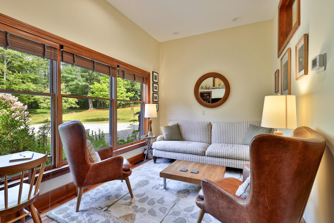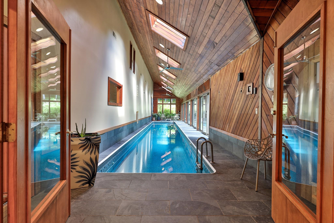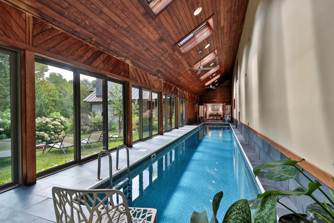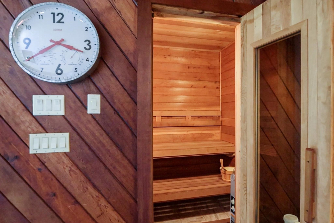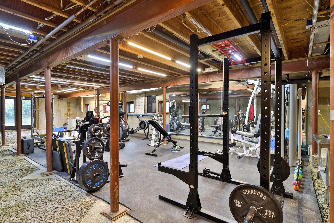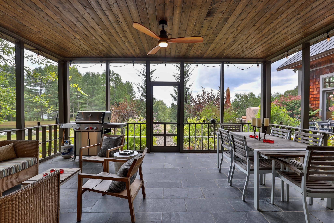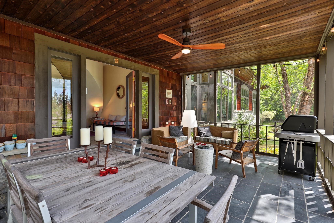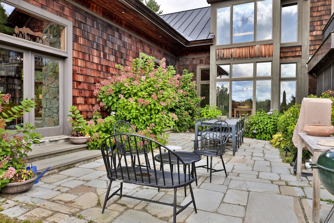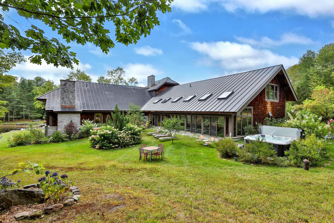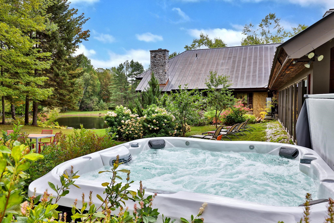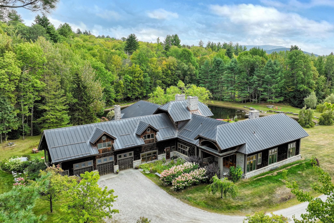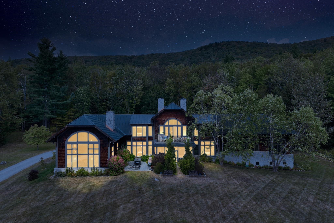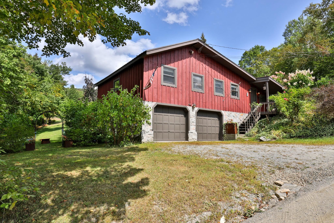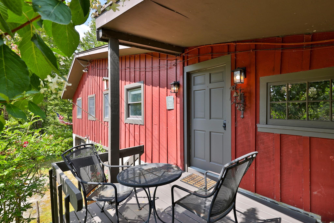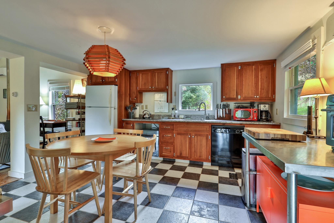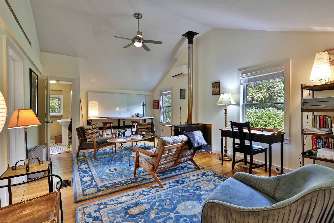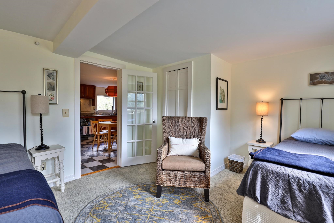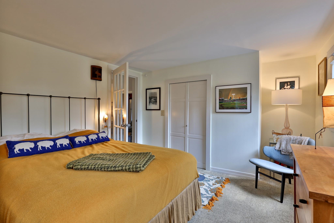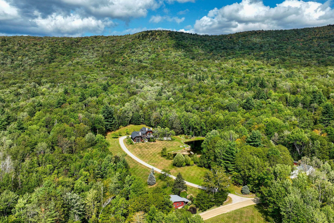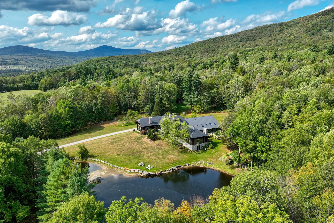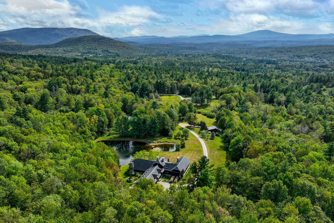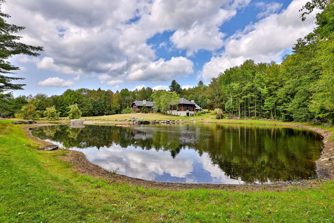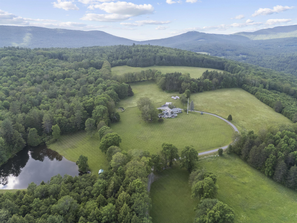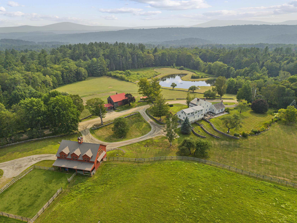1 of 60
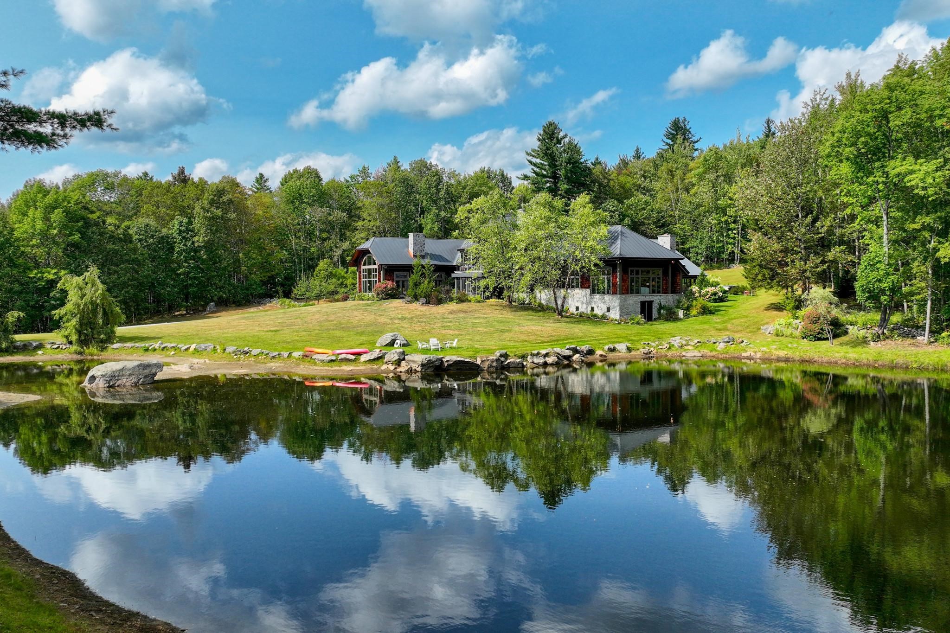
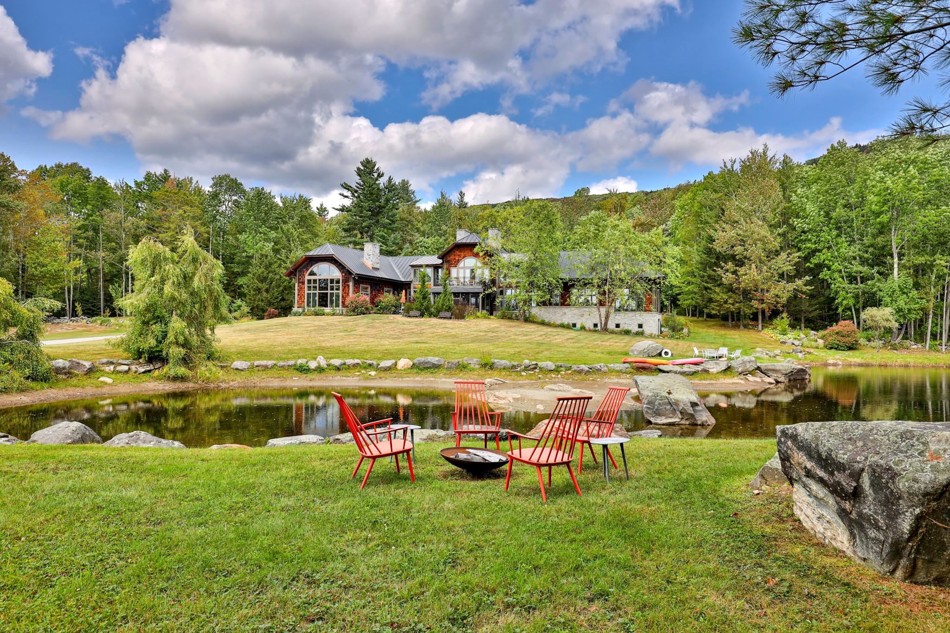
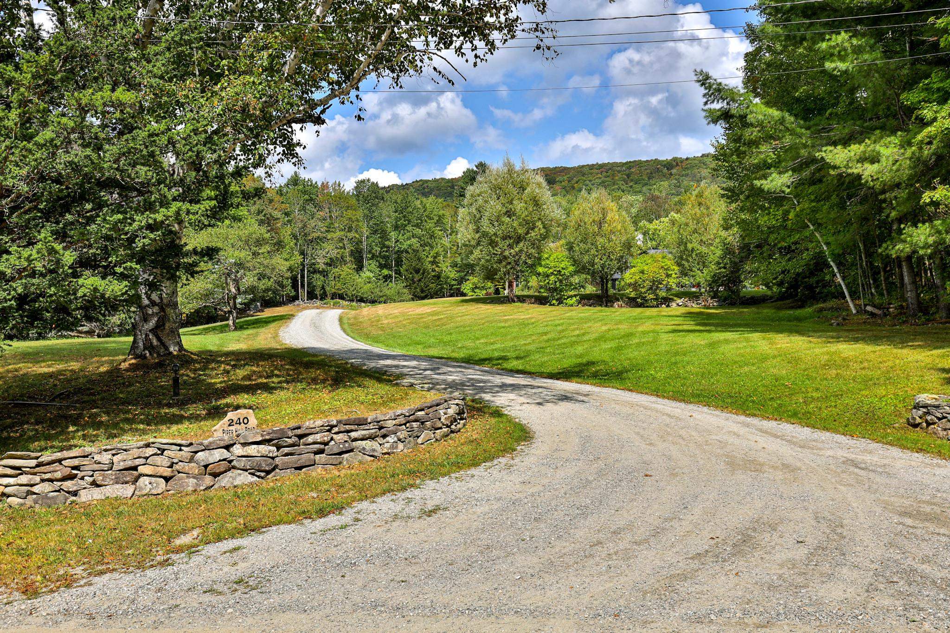
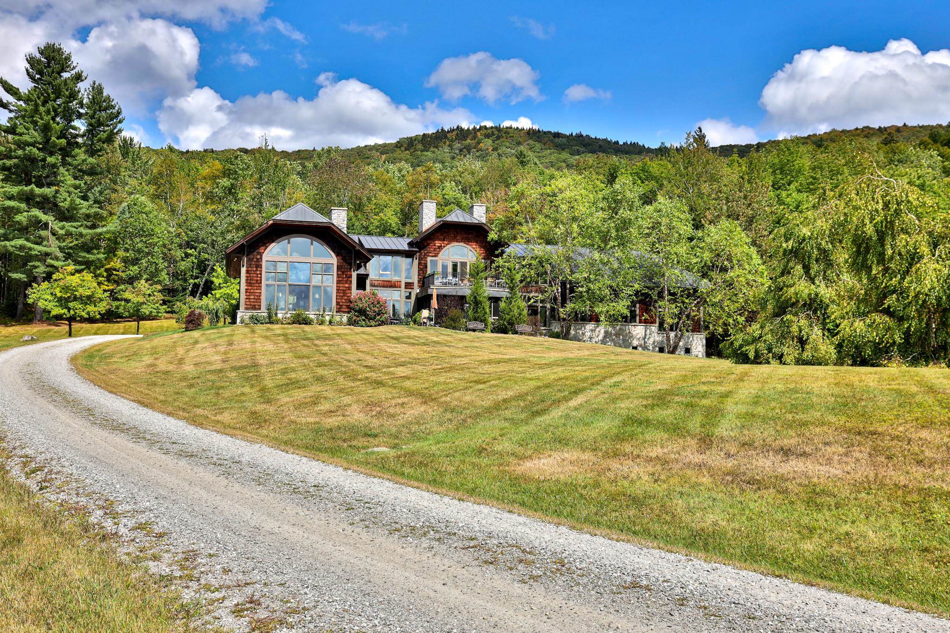
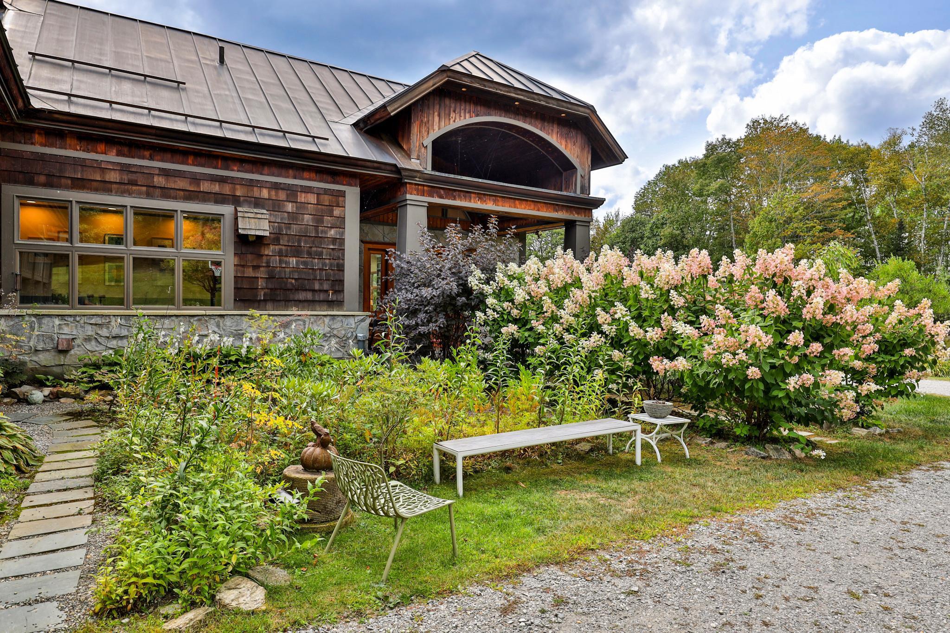
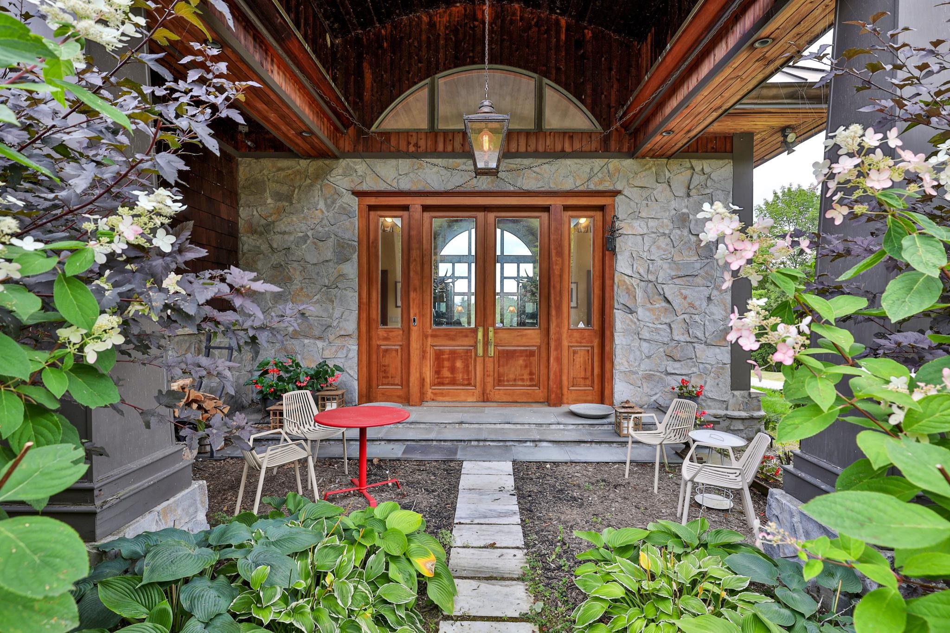
General Property Information
- Property Status:
- Active Under Contract
- Price:
- $2, 950, 000
- Assessed:
- $2, 995, 500
- Assessed Year:
- 2025
- County:
- VT-Windsor
- Acres:
- 9.30
- Property Type:
- Single Family
- Year Built:
- 1990
- Agency/Brokerage:
- Steve Stettler
Four Seasons Sotheby's Int'l Realty - Bedrooms:
- 5
- Total Baths:
- 7
- Sq. Ft. (Total):
- 8056
- Tax Year:
- 2025
- Taxes:
- $42, 374
- Association Fees:
This spectacular Vermont estate, completely refurbished and magnificently landscaped, is available for the first time in 20 years. Surrounded by conserved forest on its own 10 rolling acres with a swimming pond, 2 bedroom guest house, and mountain views, it is just minutes from the vibrant and picturesque village of Weston and a short drive to Stratton, Bromley, Magic and Okemo ski resorts. The 10, 000+ square foot main house is open and light filled with a combination of large and gracious gathering spaces and comfortable, even cozy dens and sitting rooms. Its 5 bedrooms, 6.5 baths, and 6 stone fireplaces complemented by a 50 foot indoor pool and sauna, a large rec room/game room with bath, a screen porch, stone patio, and wooden second floor deck make it a luxurious family compound. Equipped with high speed internet, a standby generator, a security system, and serviced by a local property manager, it supports easy coming and going, working from home, and entertaining in style. The unfinished walkout basement, currently housing a home gym, potters studio, and wine storage, leaves more room for your imagination. From the home's new copper roof, heated 3 bay garage, first floor primary suite, walk in pantry, bespoke built ins, handcrafted ironwork and fixtures, to its charming air conditioned guest cottage with custom milled cabinetry and 2 car garage, the property exudes quality and fine living in one of the Green Mountains' most treasured locations.
Interior Features
- # Of Stories:
- 2
- Sq. Ft. (Total):
- 8056
- Sq. Ft. (Above Ground):
- 8056
- Sq. Ft. (Below Ground):
- 0
- Sq. Ft. Unfinished:
- 2476
- Rooms:
- 12
- Bedrooms:
- 5
- Baths:
- 7
- Interior Desc:
- Bar, Cathedral Ceiling, Ceiling Fan, Fireplace Screens/Equip, Wood Fireplace, 3+ Fireplaces, Hot Tub, In-Law/Accessory Dwelling, Primary BR w/ BA, Natural Light, Indoor Pool, Sauna, Security, Skylight, Indoor Storage, Walk-in Closet, Walk-in Pantry, Window Treatment, Programmable Thermostat, 1st Floor Laundry
- Appliances Included:
- Gas Cooktop, Dishwasher, Disposal, Dryer, Microwave, Double Oven, Refrigerator, Washer, Electric Water Heater, Wine Cooler
- Flooring:
- Carpet, Hardwood, Marble, Slate/Stone
- Heating Cooling Fuel:
- Water Heater:
- Basement Desc:
- Concrete Floor, Crawl Space, Gravel, Interior Stairs, Storage Space, Unfinished, Walkout, Exterior Access, Basement Stairs
Exterior Features
- Style of Residence:
- Adirondack
- House Color:
- Dark Brown
- Time Share:
- No
- Resort:
- Exterior Desc:
- Exterior Details:
- Deck, Garden Space, Guest House, Hot Tub, Natural Shade, Patio, Covered Porch, Screened Porch
- Amenities/Services:
- Land Desc.:
- Country Setting, Landscaped, Mountain View, Pond, Rolling, Secluded, Water View, Wooded, Near Skiing, Near Snowmobile Trails, Rural
- Suitable Land Usage:
- Roof Desc.:
- Standing Seam
- Driveway Desc.:
- Crushed Stone
- Foundation Desc.:
- Concrete
- Sewer Desc.:
- Conventional Leach Field, Private, Septic
- Garage/Parking:
- Yes
- Garage Spaces:
- 3
- Road Frontage:
- 330
Other Information
- List Date:
- 2025-10-08
- Last Updated:


