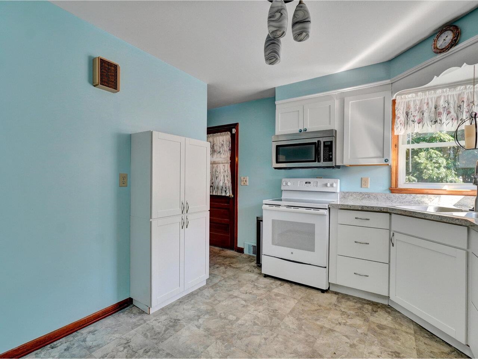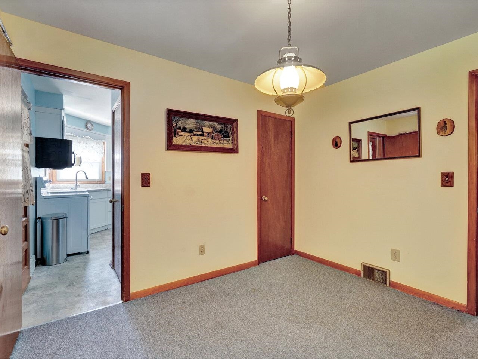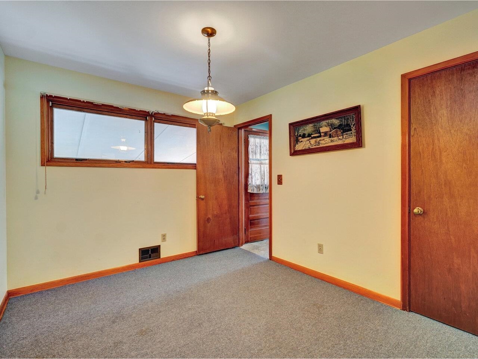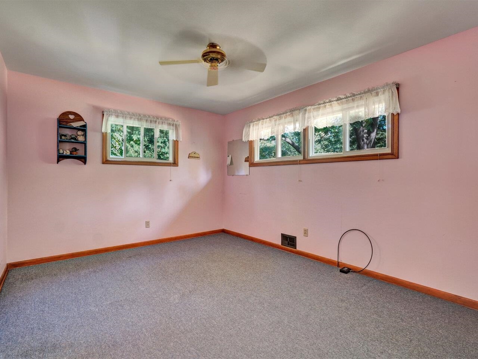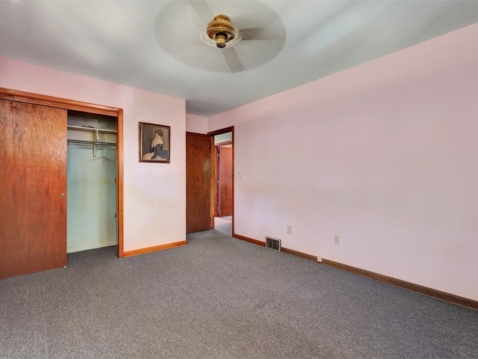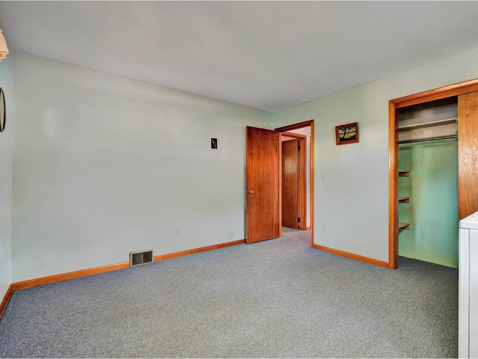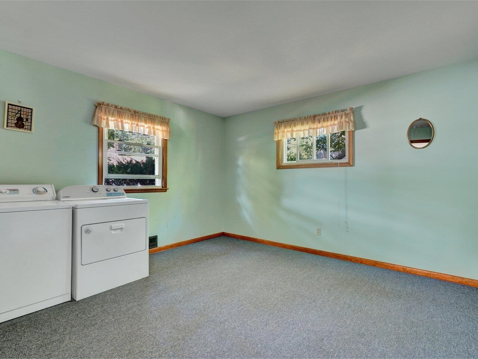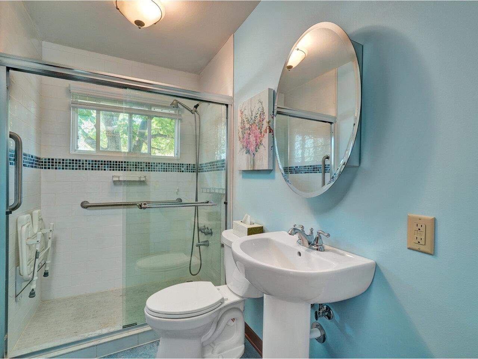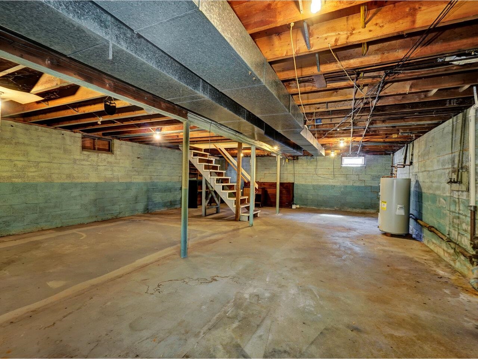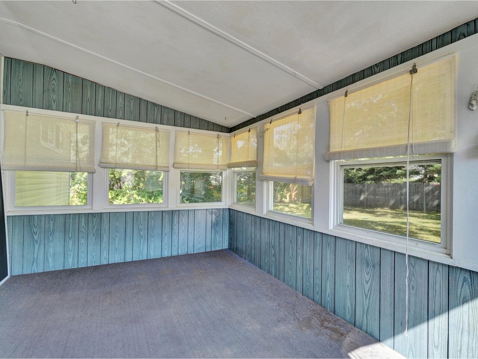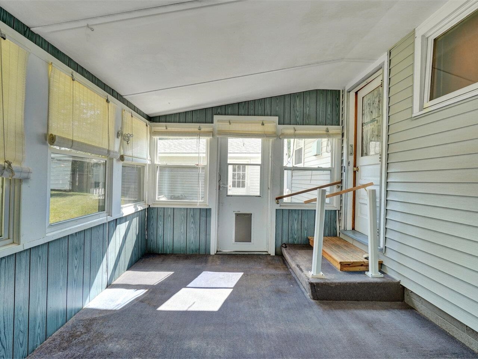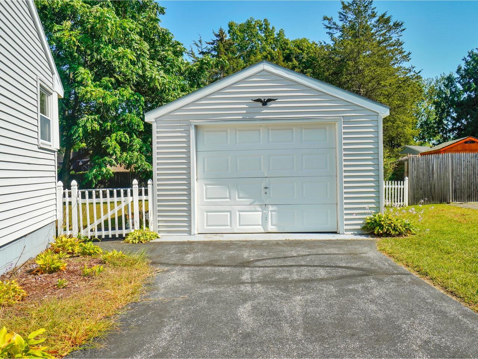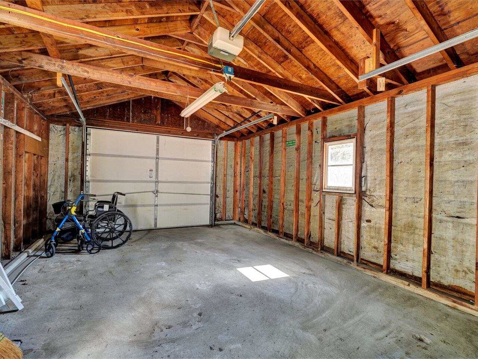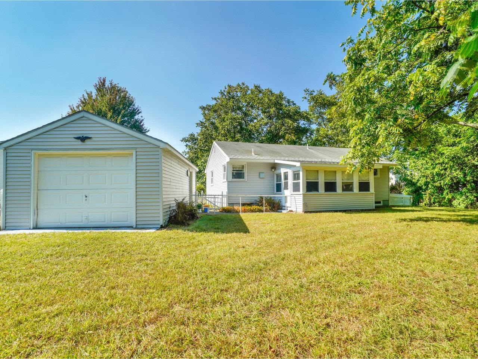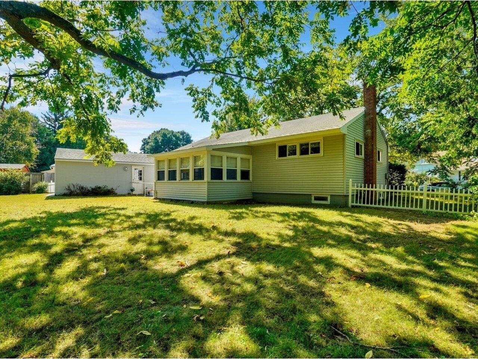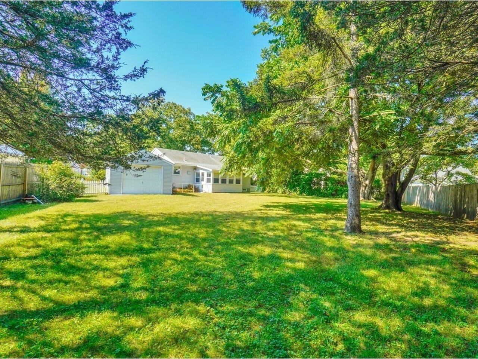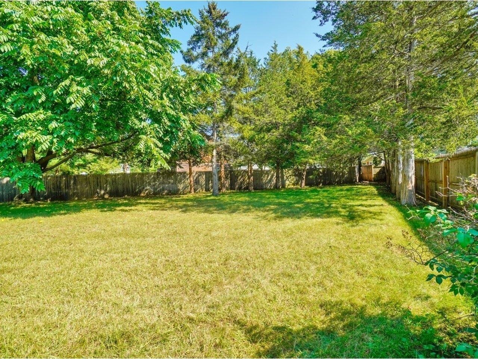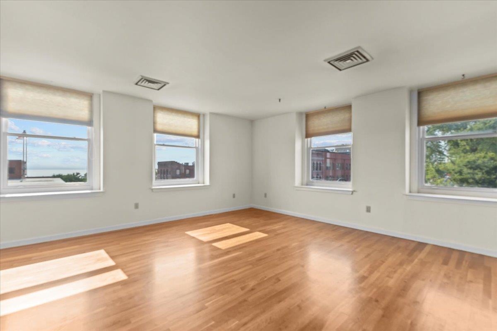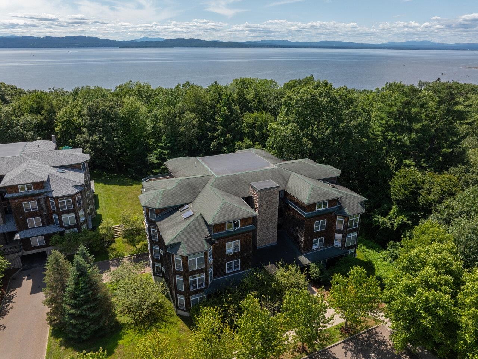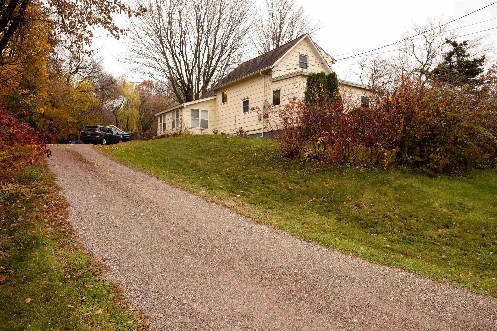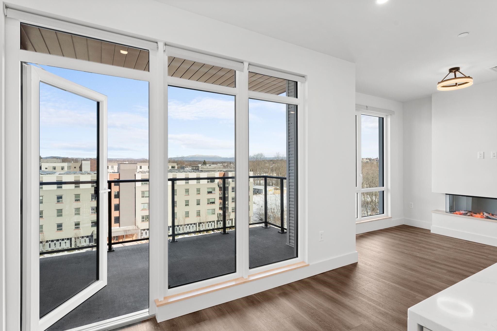1 of 23
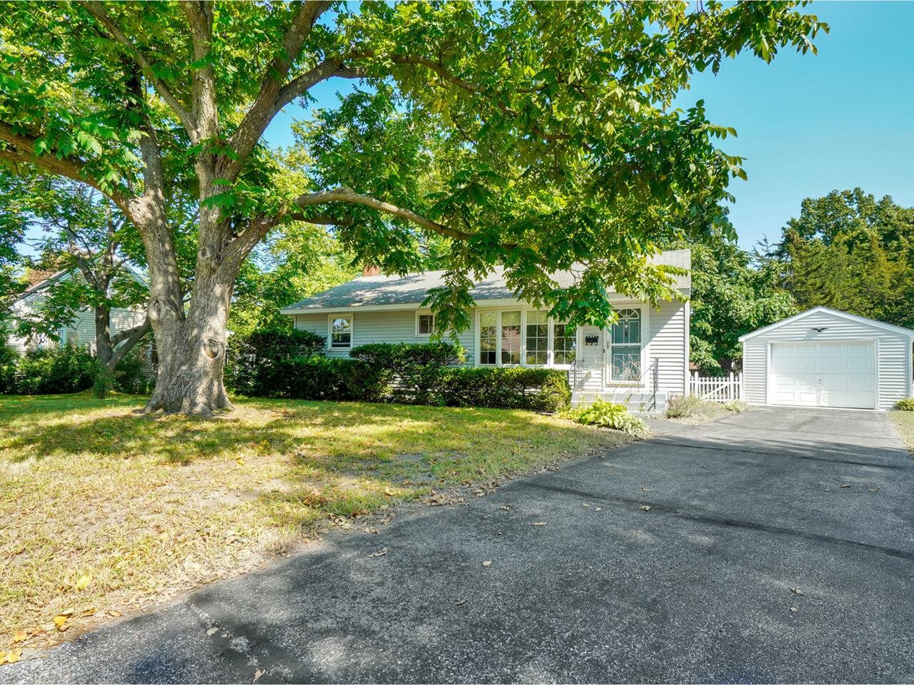
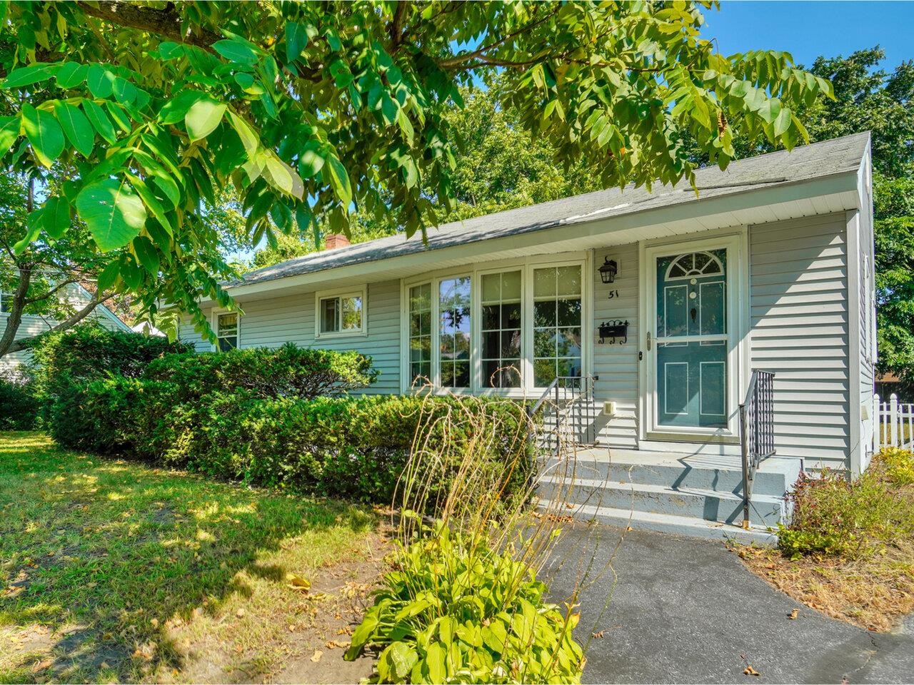
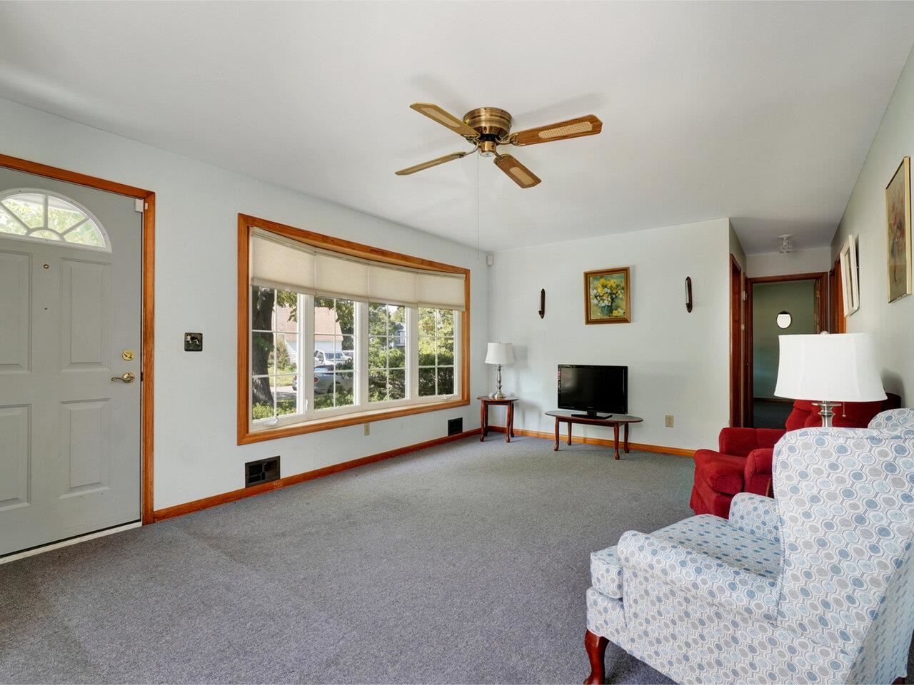
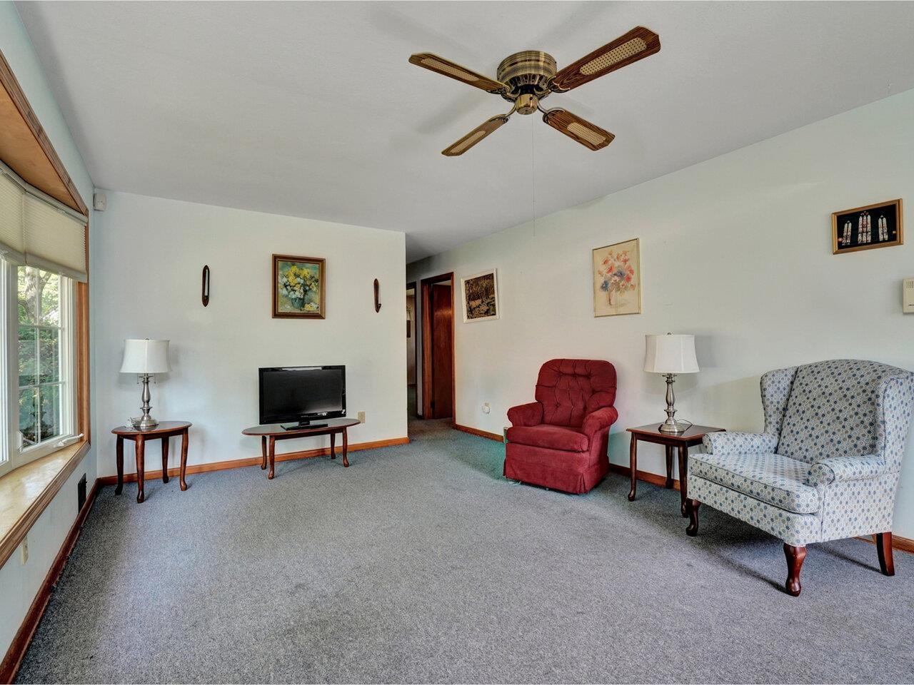
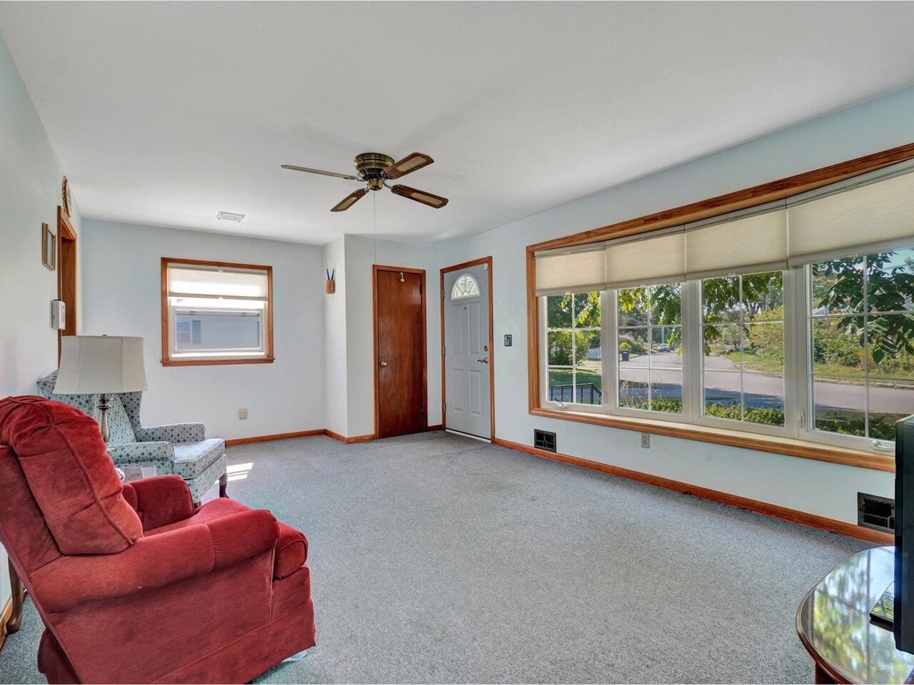
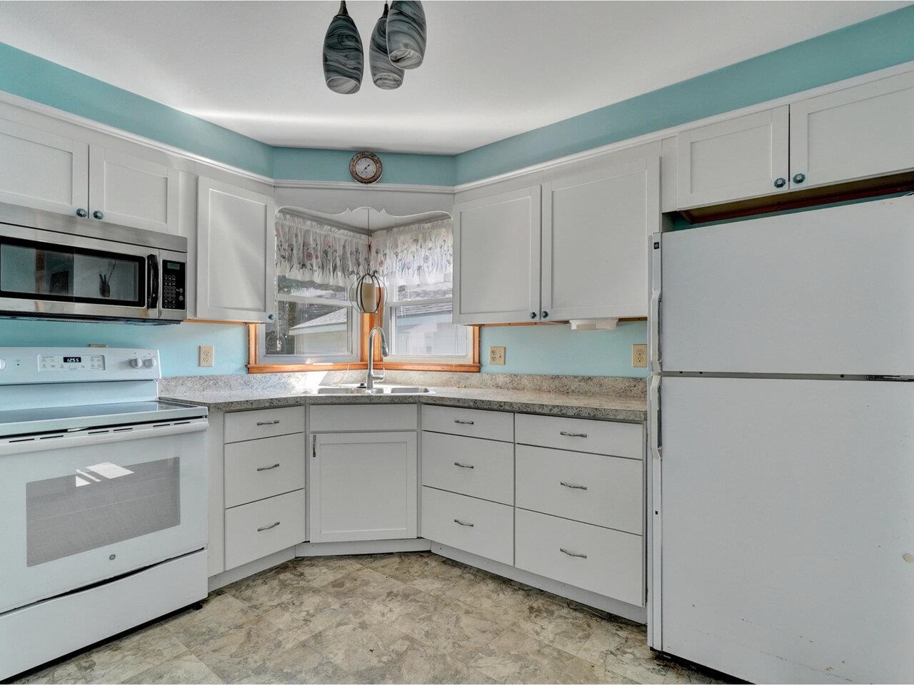
General Property Information
- Property Status:
- Active Under Contract
- Price:
- $415, 000
- Assessed:
- $0
- Assessed Year:
- County:
- VT-Chittenden
- Acres:
- 0.29
- Property Type:
- Single Family
- Year Built:
- 1958
- Agency/Brokerage:
- Sarah Harrington
Coldwell Banker Hickok and Boardman - Bedrooms:
- 2
- Total Baths:
- 1
- Sq. Ft. (Total):
- 960
- Tax Year:
- 2025
- Taxes:
- $7, 288
- Association Fees:
Nestled in the sought-after New North End, this charming 2-bedroom, 1-bathroom ranch offers a unique opportunity for those looking to create their perfect living space. The home features a flexible dining room space adjacent to the updated kitchen, along with two additional bedrooms. Beneath the carpeting throughout much of the first floor, hardwood floors await discovery. The beautifully updated 3/4 bathroom includes a modern tile backsplash for a stylish touch. The expansive unfinished basement is a blank canvas and provides excellent potential for all your ideas. All windows in the home have been updated, enhancing both comfort and appearance. Outside the 3-season porch is the large, partially fenced backyard dotted with mature trees and offering plenty of room for outdoor relaxation or recreation. A spacious 1-car garage completes the property, providing storage and convenience. This home is ideally located just minutes from popular public beaches, North Shore Natural Area, Starr Farm Park, and Starr Farm Dog Park - offering endless outdoor activities! The scenic Burlington Bike Path, with its stunning Lake Champlain views, is only 3 minutes away, and easy access to the nearby bus line makes commuting a breeze.
Interior Features
- # Of Stories:
- 1
- Sq. Ft. (Total):
- 960
- Sq. Ft. (Above Ground):
- 960
- Sq. Ft. (Below Ground):
- 0
- Sq. Ft. Unfinished:
- 960
- Rooms:
- 5
- Bedrooms:
- 2
- Baths:
- 1
- Interior Desc:
- Blinds, Ceiling Fan, Laundry Hook-ups, Natural Light, Indoor Storage, Window Treatment, 1st Floor Laundry
- Appliances Included:
- Disposal, Dryer, Microwave, Electric Range, Refrigerator, Washer, Electric Water Heater, Owned Water Heater, Tank Water Heater
- Flooring:
- Carpet, Ceramic Tile, Laminate
- Heating Cooling Fuel:
- Water Heater:
- Basement Desc:
- Concrete Floor, Full, Interior Stairs, Unfinished, Interior Access, Basement Stairs
Exterior Features
- Style of Residence:
- Ranch
- House Color:
- Grey
- Time Share:
- No
- Resort:
- Exterior Desc:
- Exterior Details:
- Partial Fence , Natural Shade, Enclosed Porch
- Amenities/Services:
- Land Desc.:
- Curbing, Level, Near Paths, Near Shopping, Near Public Transportatn
- Suitable Land Usage:
- Residential
- Roof Desc.:
- Asphalt Shingle
- Driveway Desc.:
- Paved
- Foundation Desc.:
- Block, Concrete
- Sewer Desc.:
- Public
- Garage/Parking:
- Yes
- Garage Spaces:
- 1
- Road Frontage:
- 52
Other Information
- List Date:
- 2025-10-08
- Last Updated:


