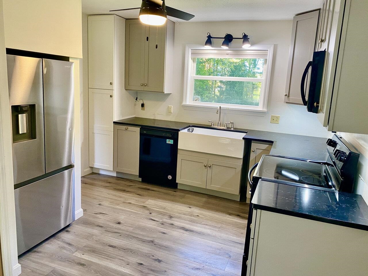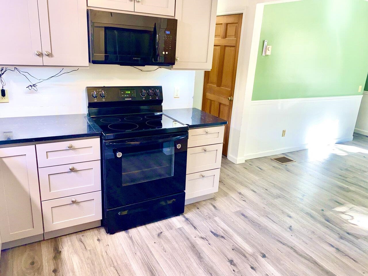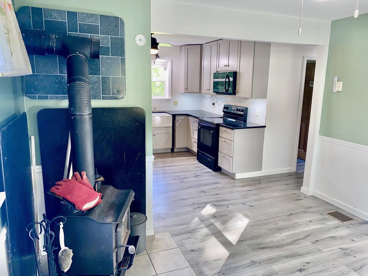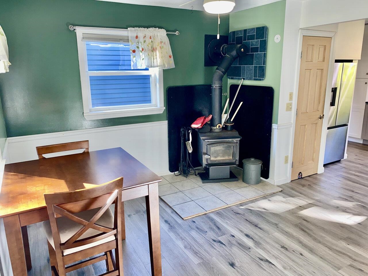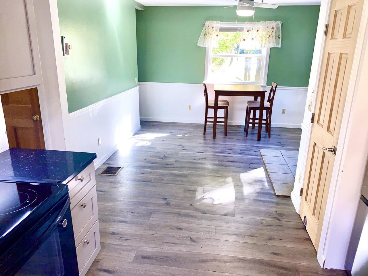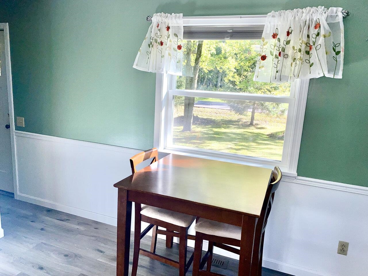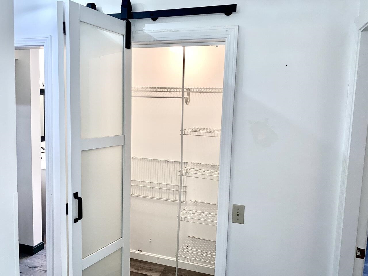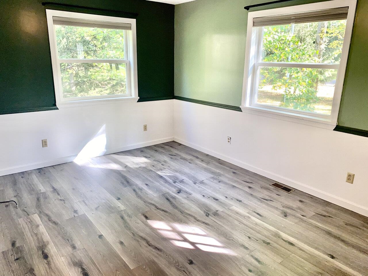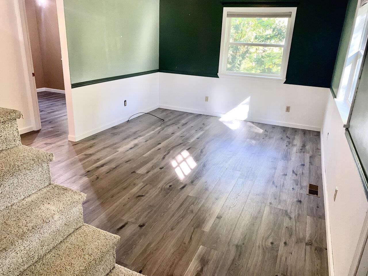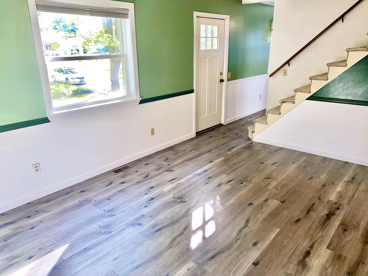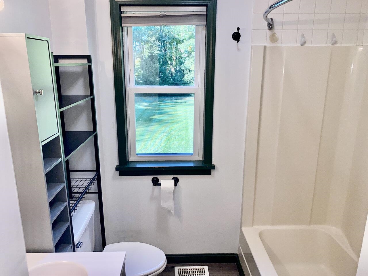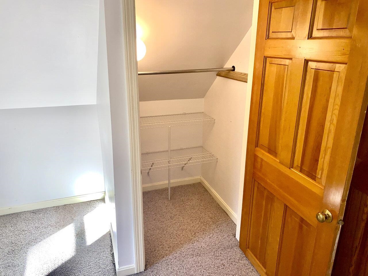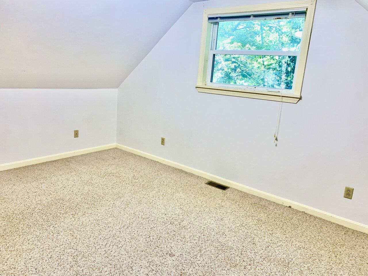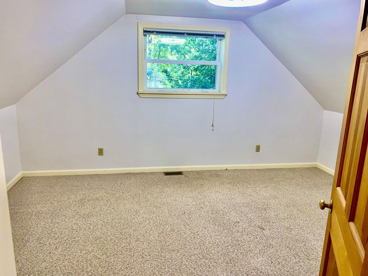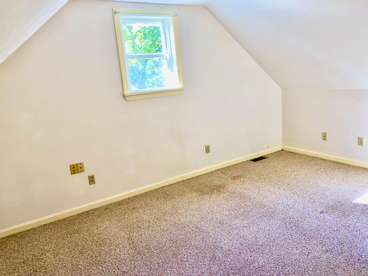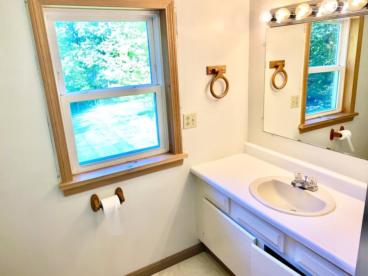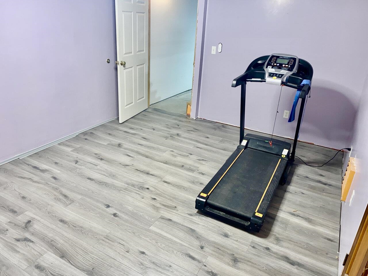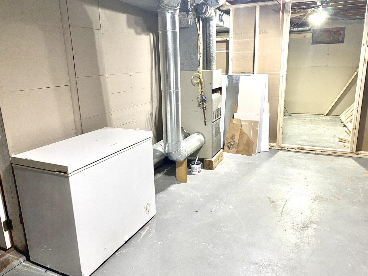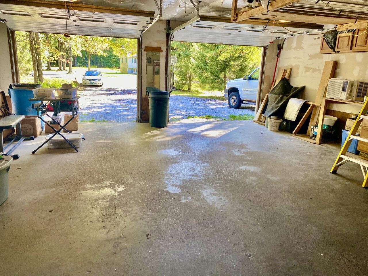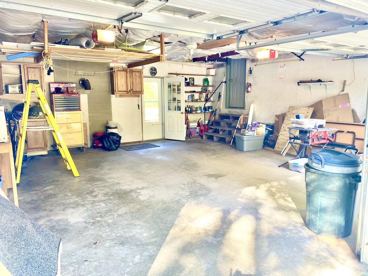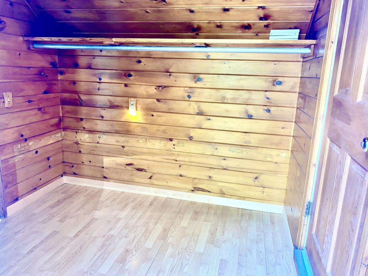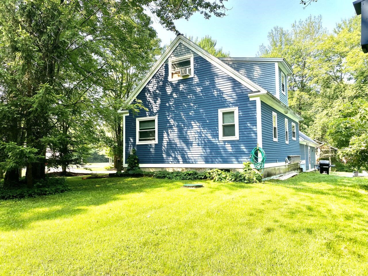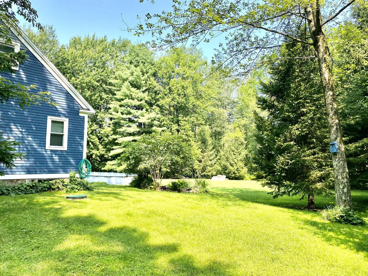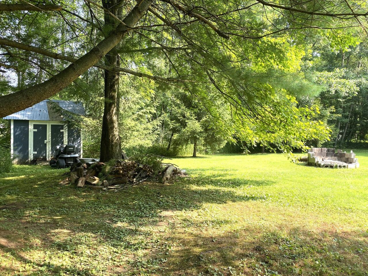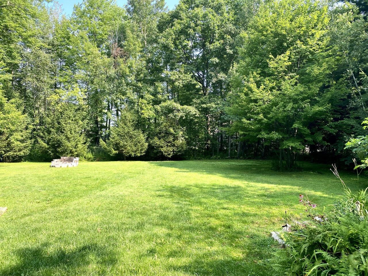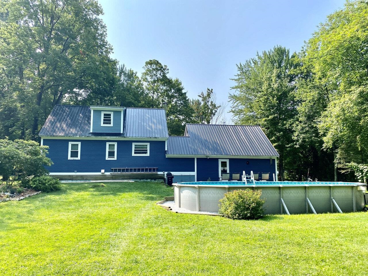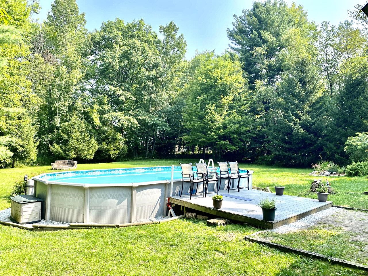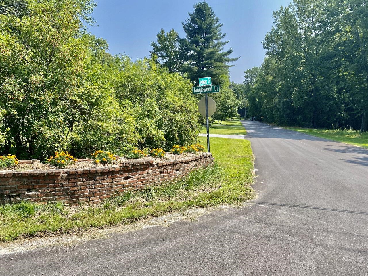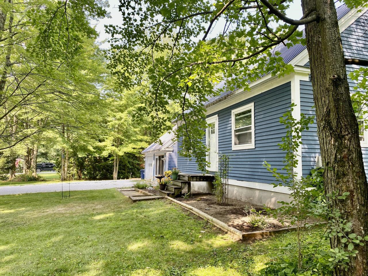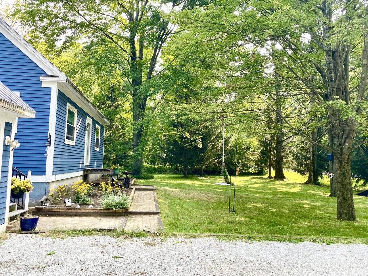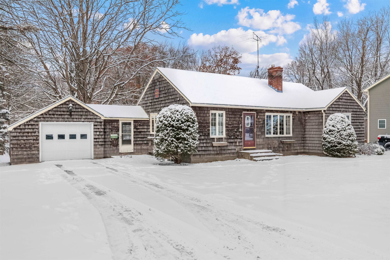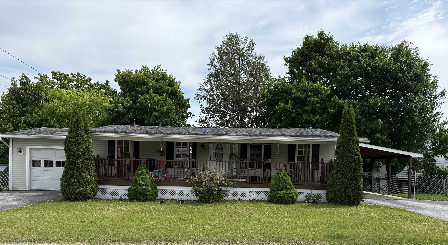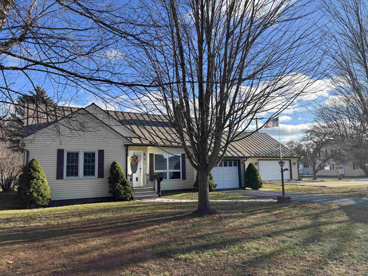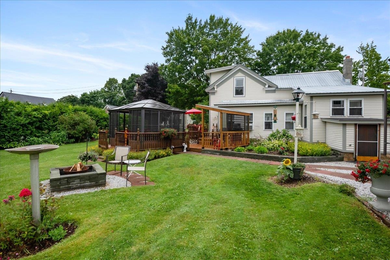1 of 46
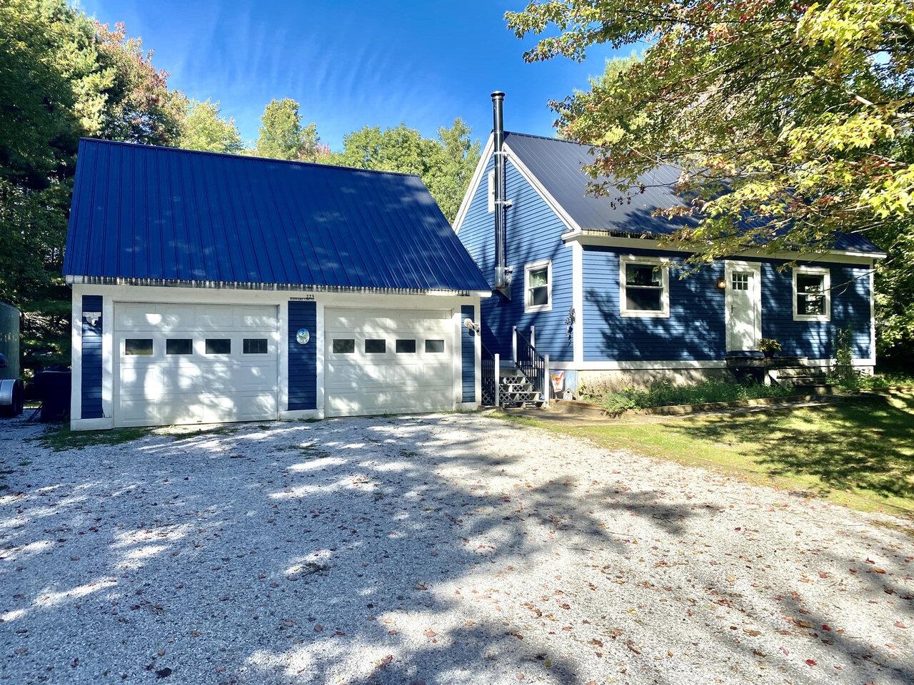
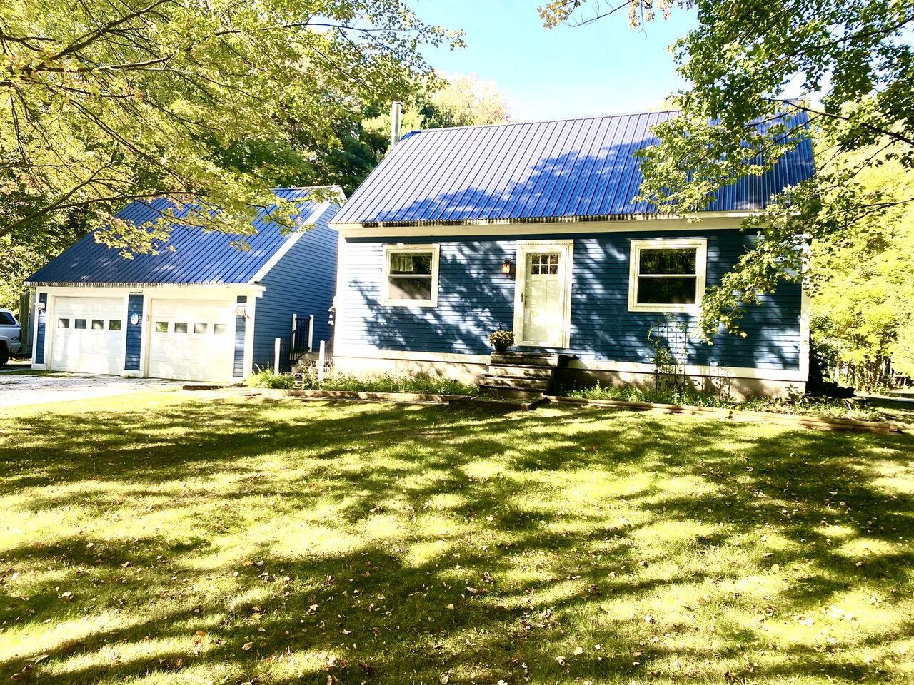
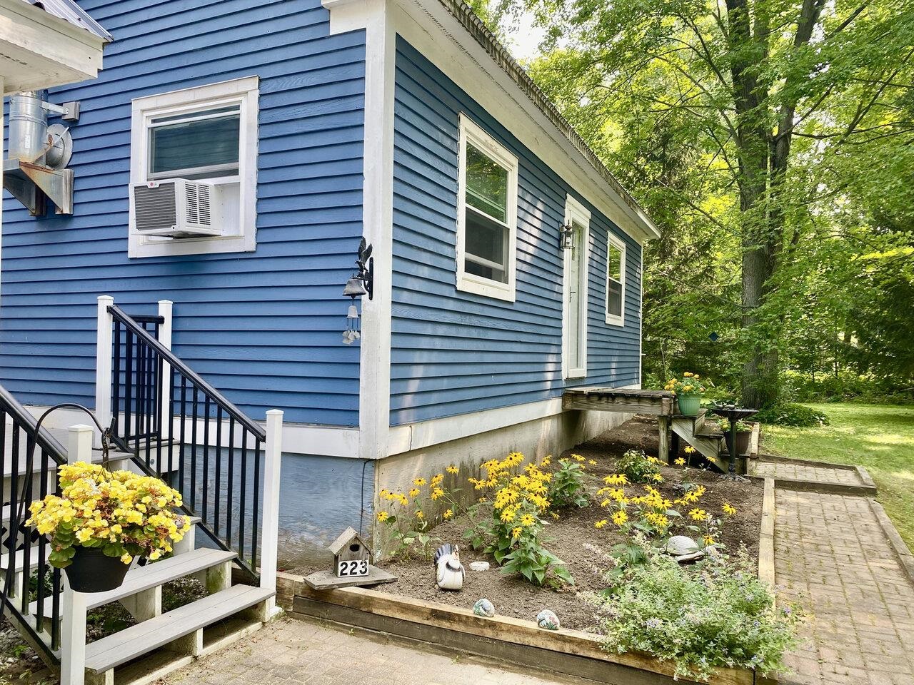
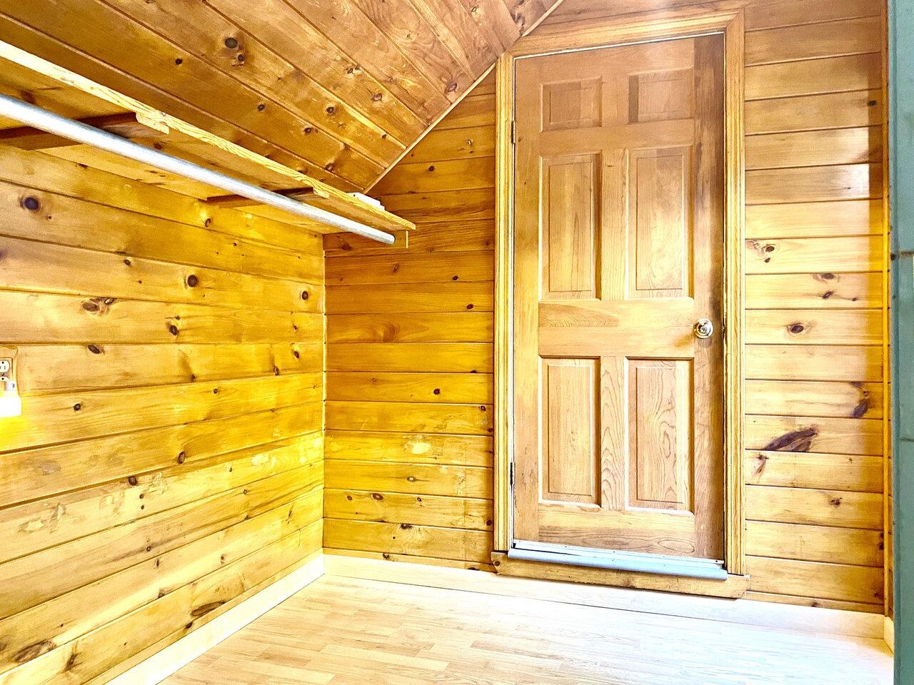
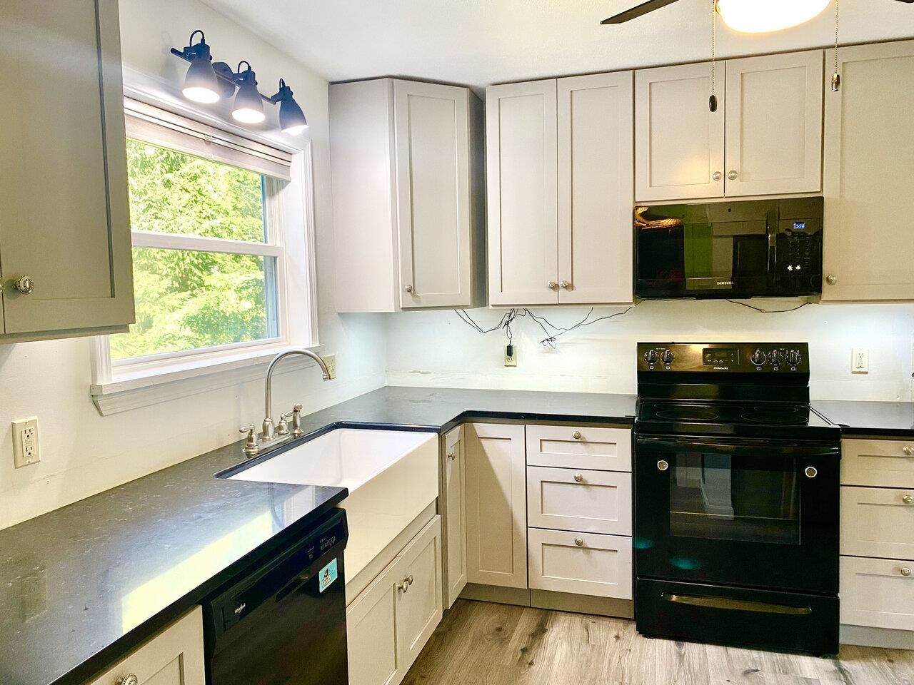
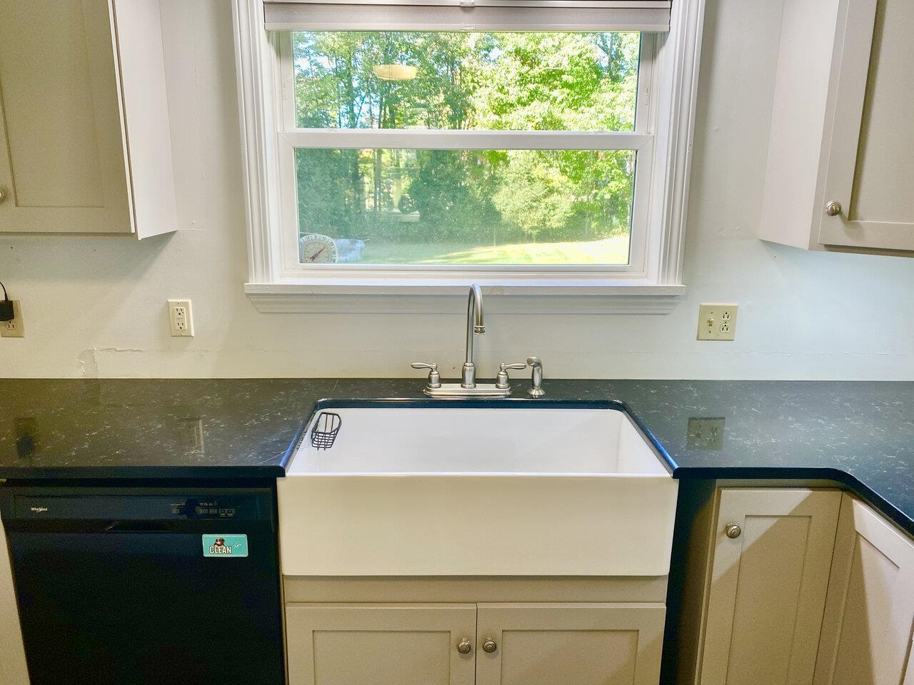
General Property Information
- Property Status:
- Active
- Price:
- $360, 000
- Assessed:
- $0
- Assessed Year:
- County:
- VT-Franklin
- Acres:
- 1.00
- Property Type:
- Single Family
- Year Built:
- 1989
- Agency/Brokerage:
- Philip Gerbode
Coldwell Banker Hickok and Boardman - Bedrooms:
- 3
- Total Baths:
- 2
- Sq. Ft. (Total):
- 1317
- Tax Year:
- 2025
- Taxes:
- $3, 650
- Association Fees:
Charming Vermont Country Cape on a Beautifully Landscaped Acre. Welcome to your serene Vermont retreat! Nestled on a lovingly maintained acre in the heart of Highgate, this delightful 3-bedroom, 2-bath, 2-car garage offers 1, 200 square feet of comfortable, light-filled living space perfect for year-round enjoyment or a peaceful getaway. Step inside to find a warm and welcoming layout with cozy living areas, a spacious kitchen, and tastefully updated baths. The main floor offers flexibility for entertaining or relaxing with a large living and family room with wood stove and 1st floor bedroom and full bath. The upstairs bedrooms provide spacious, restful retreats. Outside, the property truly shines - lush, mature landscaping, and open space for gardens or gatherings with a wonderful fire pit area. Enjoy morning coffee on the back porch by the pool, stargazing at night, or simply take in the beauty of Vermont country living. Located just 5 minutes to grocery shopping and entrance to I-89. 20 minutes to historic downtown St. Albans, yet tucked away on a country road, this home combines convenience with classic New England charm. Don't miss this rare opportunity to own a piece of Vermont's natural beauty. Schedule your showing today!
Interior Features
- # Of Stories:
- 1.5
- Sq. Ft. (Total):
- 1317
- Sq. Ft. (Above Ground):
- 1152
- Sq. Ft. (Below Ground):
- 165
- Sq. Ft. Unfinished:
- 603
- Rooms:
- 9
- Bedrooms:
- 3
- Baths:
- 2
- Interior Desc:
- Ceiling Fan, Hearth, Laundry Hook-ups, Natural Light, Vaulted Ceiling, Walk-in Closet, Wood Stove Hook-up, Basement Laundry
- Appliances Included:
- Dishwasher, Dryer, Microwave, Electric Range, Refrigerator, Washer
- Flooring:
- Carpet, Laminate
- Heating Cooling Fuel:
- Water Heater:
- Basement Desc:
- Concrete Floor, Full, Partially Finished, Interior Stairs, Storage Space, Interior Access
Exterior Features
- Style of Residence:
- Cape
- House Color:
- Blue
- Time Share:
- No
- Resort:
- No
- Exterior Desc:
- Exterior Details:
- Deck, Garden Space, Natural Shade, Above Ground Pool, Shed
- Amenities/Services:
- Land Desc.:
- Country Setting, Level, Subdivision, Near Shopping, Neighborhood, Near School(s)
- Suitable Land Usage:
- Residential
- Roof Desc.:
- Metal
- Driveway Desc.:
- Crushed Stone
- Foundation Desc.:
- Below Frost Line, Concrete, Poured Concrete
- Sewer Desc.:
- 1000 Gallon, Community, Holding Tank, Conventional Leach Field, Private, Pumping Station, Septic Design Available, Septic Shared, Septic
- Garage/Parking:
- Yes
- Garage Spaces:
- 2
- Road Frontage:
- 165
Other Information
- List Date:
- 2025-10-08
- Last Updated:


