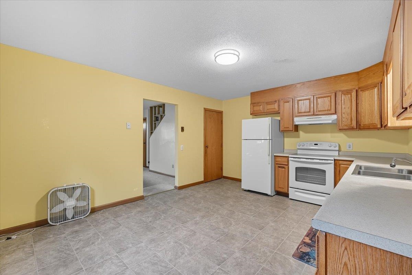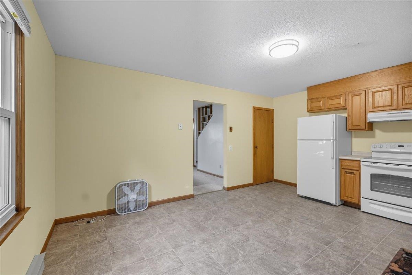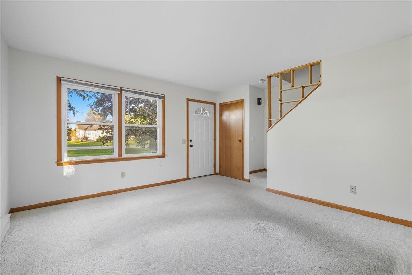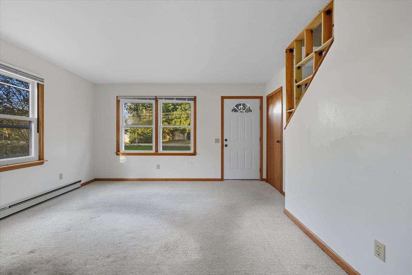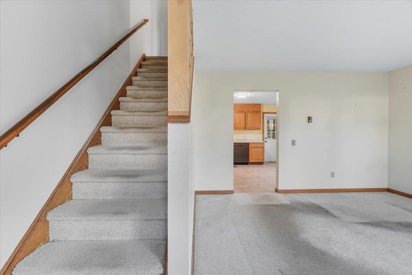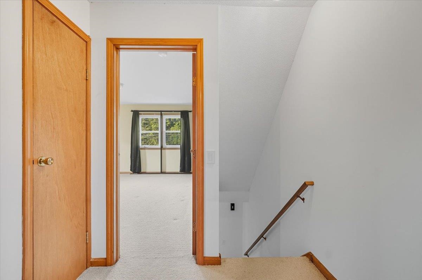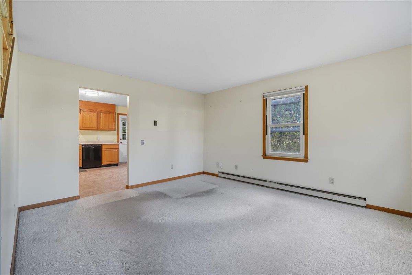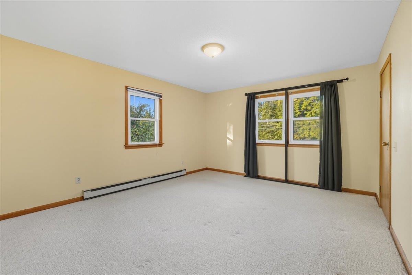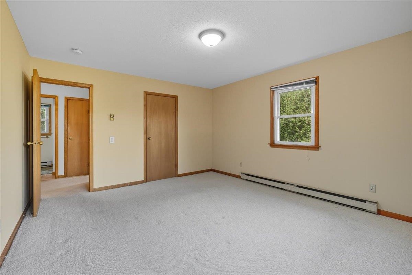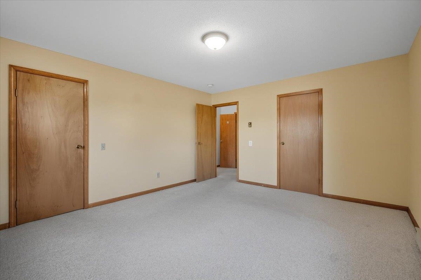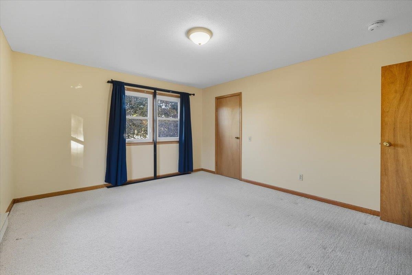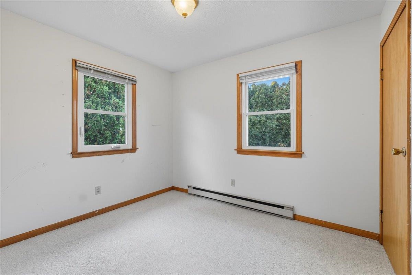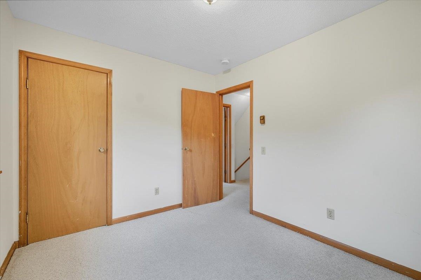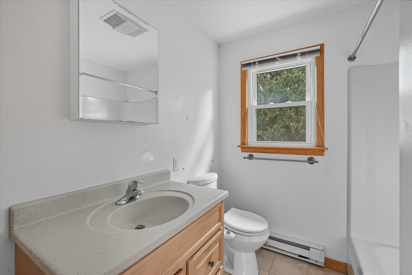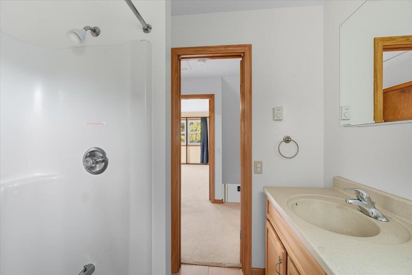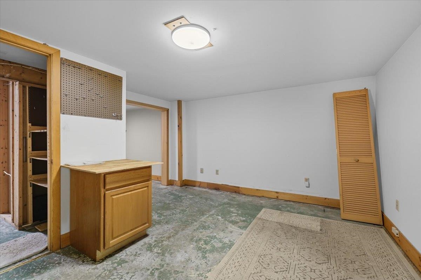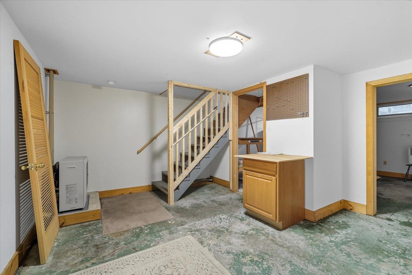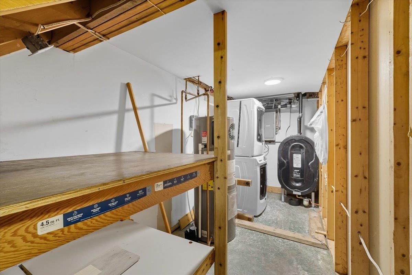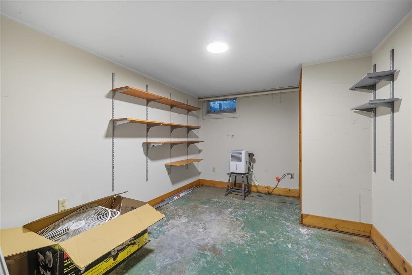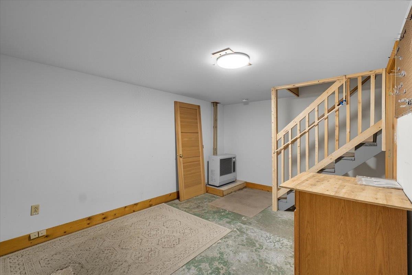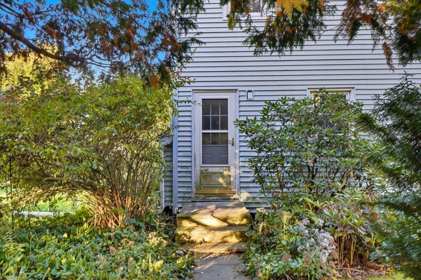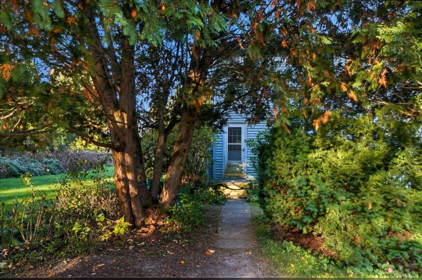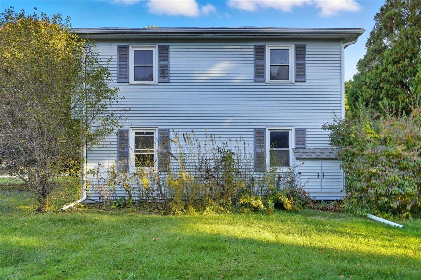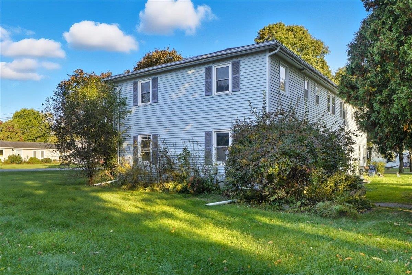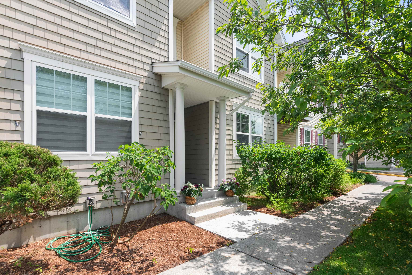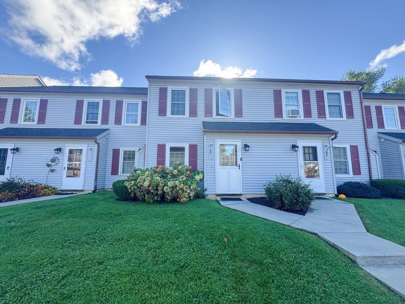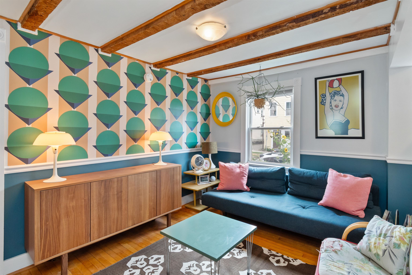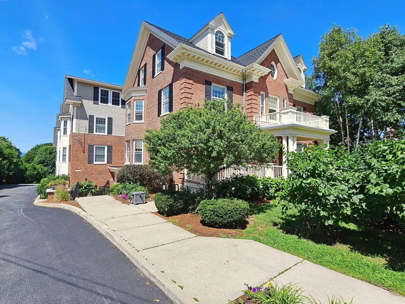1 of 30
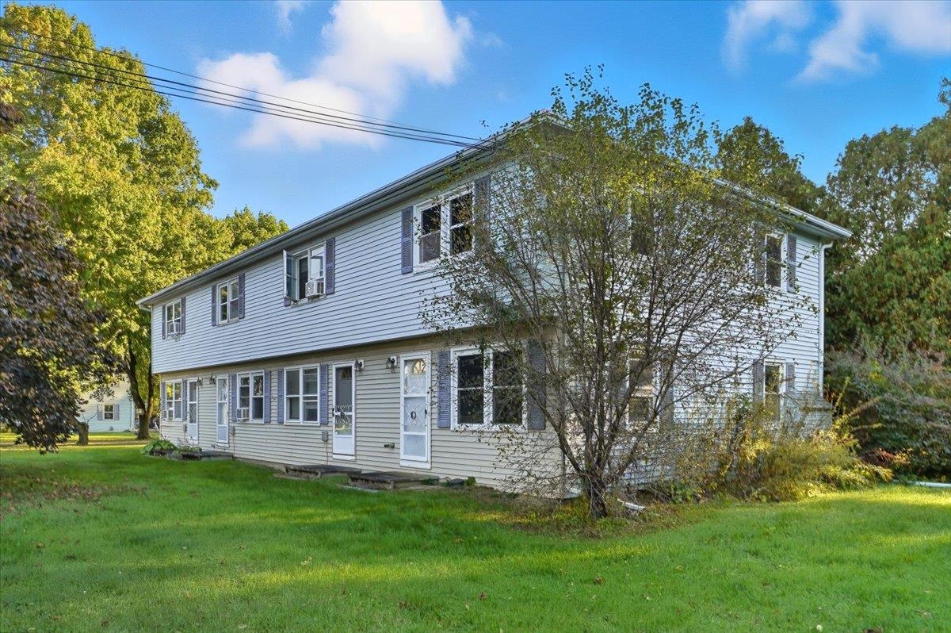
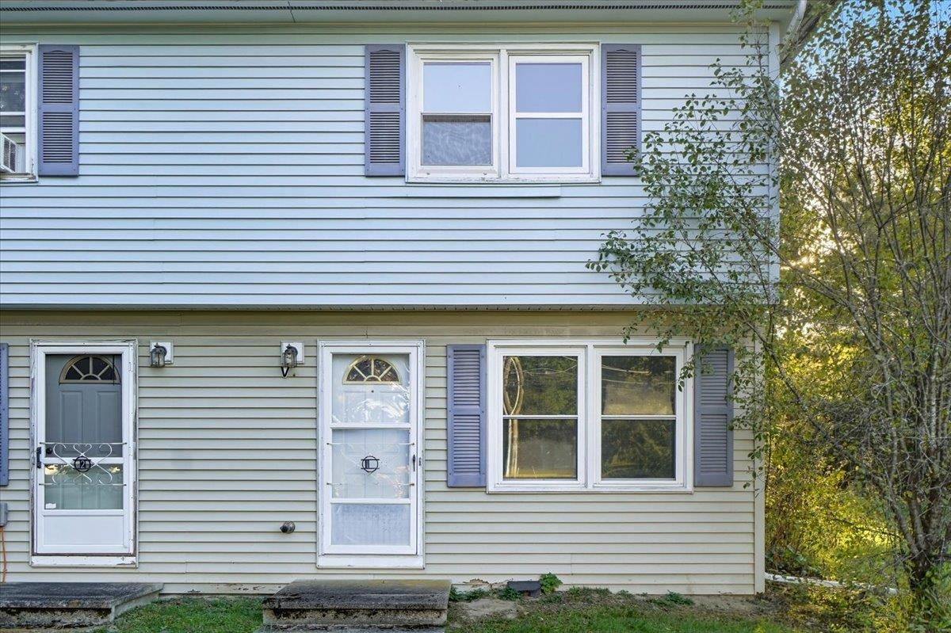
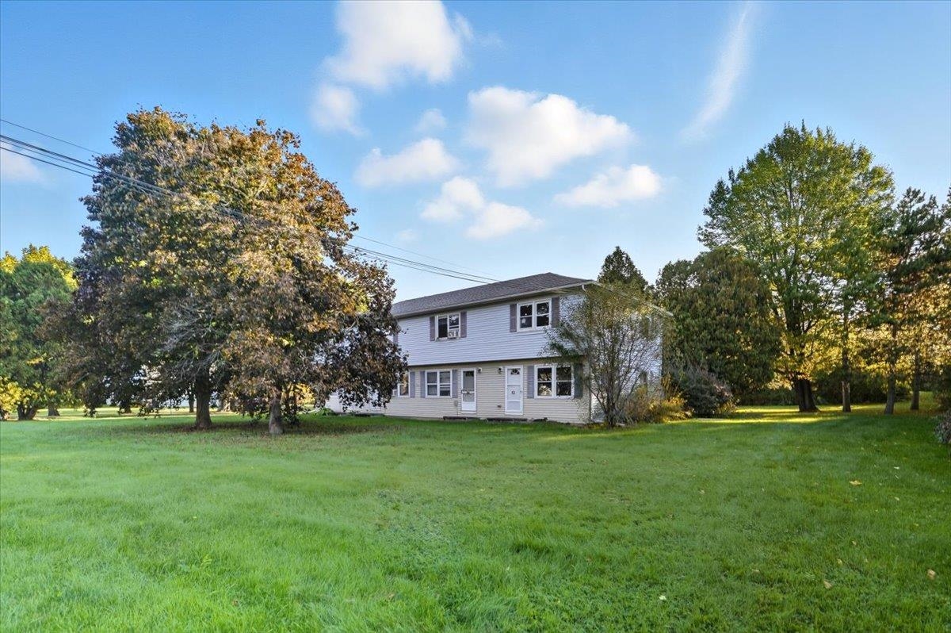
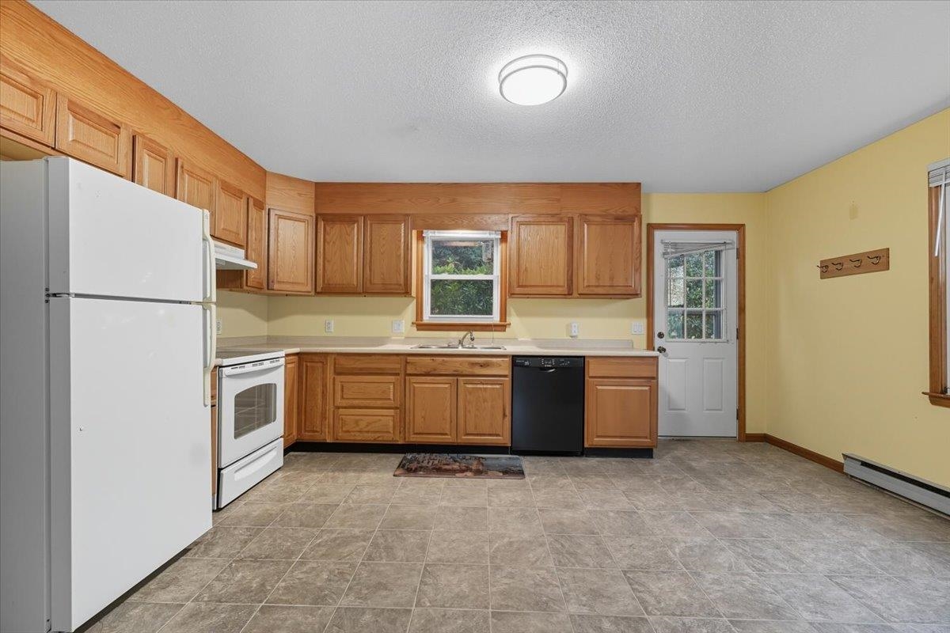
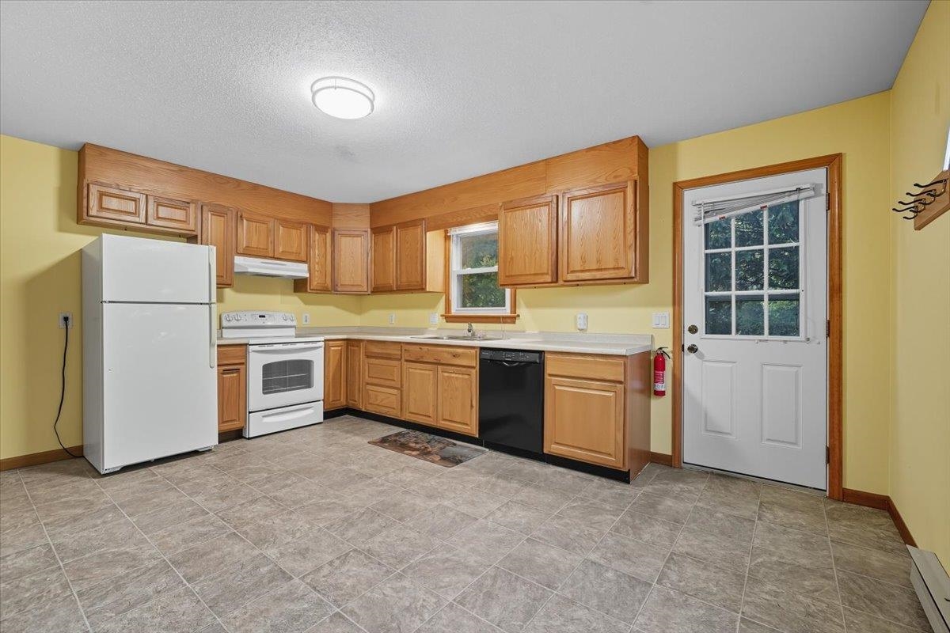
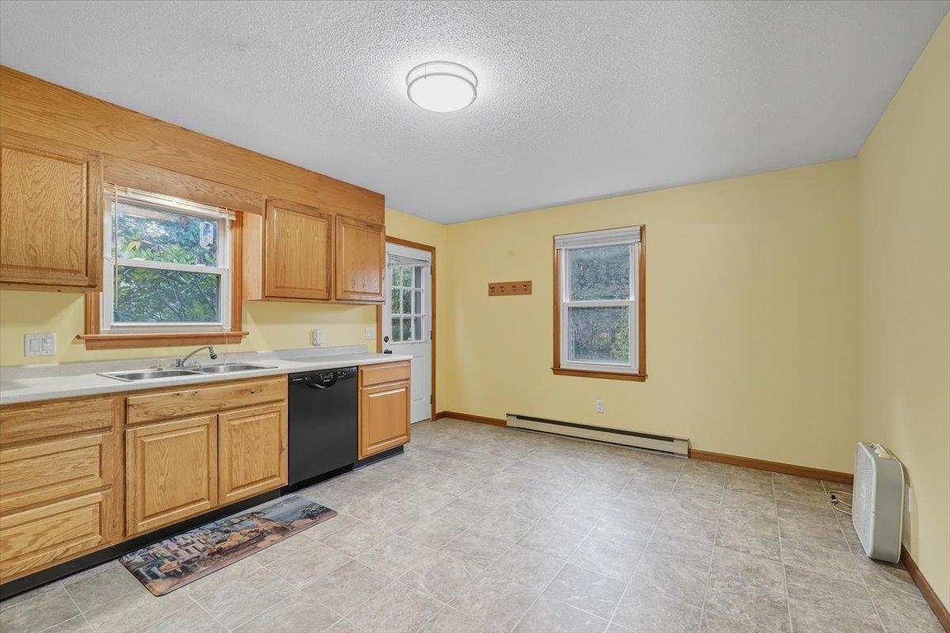
General Property Information
- Property Status:
- Active
- Price:
- $255, 000
- Unit Number
- 1
- Assessed:
- $0
- Assessed Year:
- County:
- VT-Chittenden
- Acres:
- 0.00
- Property Type:
- Condo
- Year Built:
- 1974
- Agency/Brokerage:
- Flex Realty Group
Flex Realty - Bedrooms:
- 2
- Total Baths:
- 1
- Sq. Ft. (Total):
- 1445
- Tax Year:
- 2025
- Taxes:
- $2, 918
- Association Fees:
Tranquil End-Unit Townhouse – 2 Bed | 1 Bath | 1, 400 Sq Ft Finished | Low Fees! Welcome to this bright and spacious 2-bedroom, 1 full bath end-unit townhouse, offering 1, 400 sq ft of finished living space in a quiet, sought-after location. Bathed in natural light throughout, this home is perfect for those seeking comfort, space, and convenience. Step into a generously sized kitchen with updated appliances, perfect for cooking and entertaining. The open-concept main level flows easily and offers a warm, welcoming atmosphere. Enjoy the benefits of a full basement—ideal for storage, laundry, or even creating your dream rec room or home office. Additional features include: End-unit privacy with added windows and natural light Low monthly fees – easy on your budget Located in a peaceful setting, yet minutes from shops, schools, transit, and other essential amenities In-unit laundry for your convenience Well-maintained and perfect for adding value through improvements. Move-in ready. Whether you're a first-time buyer, downsizing, or investing, this townhouse checks all the boxes. Don’t miss this rare opportunity—homes in this location and price range don’t last long!
Interior Features
- # Of Stories:
- 1
- Sq. Ft. (Total):
- 1445
- Sq. Ft. (Above Ground):
- 1445
- Sq. Ft. (Below Ground):
- 0
- Sq. Ft. Unfinished:
- 476
- Rooms:
- 4
- Bedrooms:
- 2
- Baths:
- 1
- Interior Desc:
- Blinds, Dining Area, Draperies, Kitchen/Dining, Kitchen/Living, Natural Light, Basement Laundry
- Appliances Included:
- Dishwasher, Dryer, Range Hood, Refrigerator, Washer, Electric Stove, Electric Water Heater, Heat Pump Water Heater
- Flooring:
- Carpet, Laminate
- Heating Cooling Fuel:
- Water Heater:
- Basement Desc:
- Unfinished
Exterior Features
- Style of Residence:
- Townhouse
- House Color:
- Time Share:
- No
- Resort:
- Exterior Desc:
- Exterior Details:
- Garden Space, Natural Shade
- Amenities/Services:
- Land Desc.:
- Condo Development
- Suitable Land Usage:
- Roof Desc.:
- Shingle
- Driveway Desc.:
- Paved
- Foundation Desc.:
- Concrete
- Sewer Desc.:
- Leach Field, Mound
- Garage/Parking:
- No
- Garage Spaces:
- 0
- Road Frontage:
- 0
Other Information
- List Date:
- 2025-10-08
- Last Updated:


