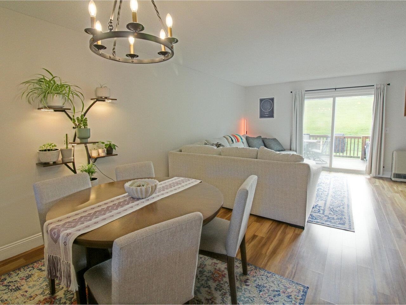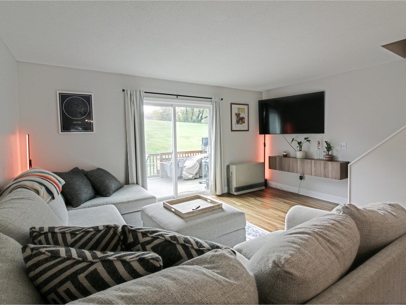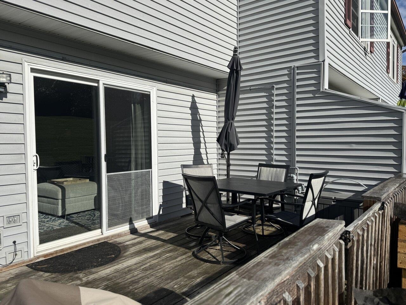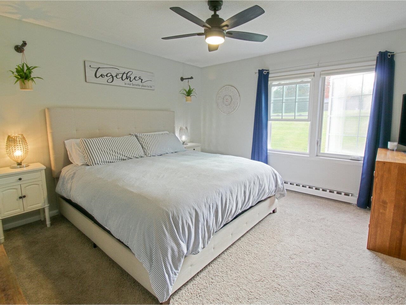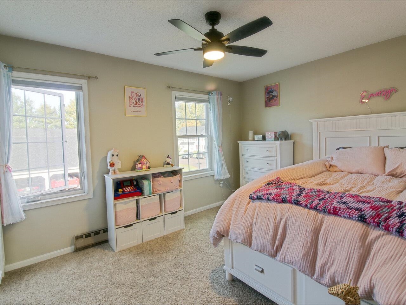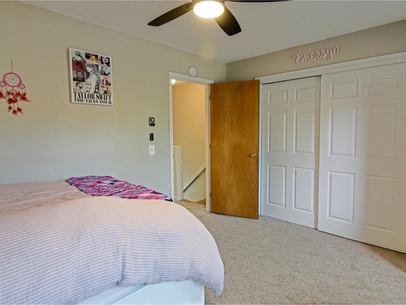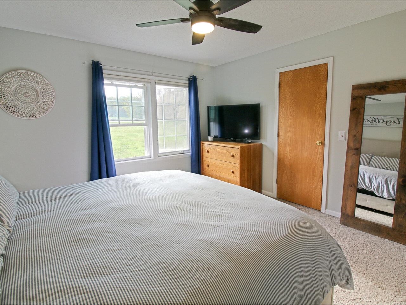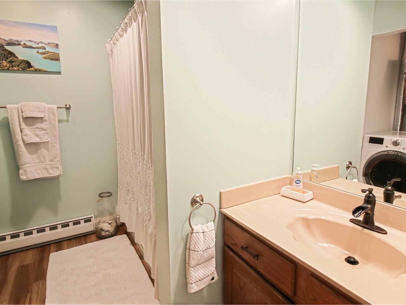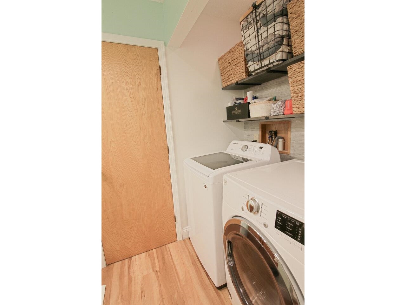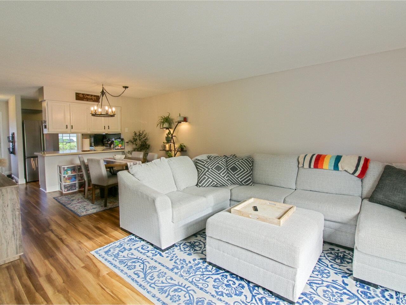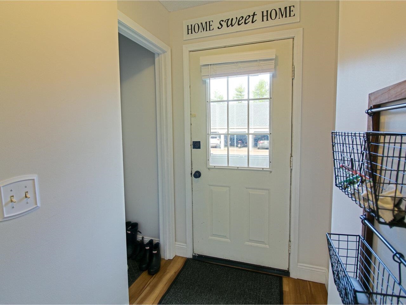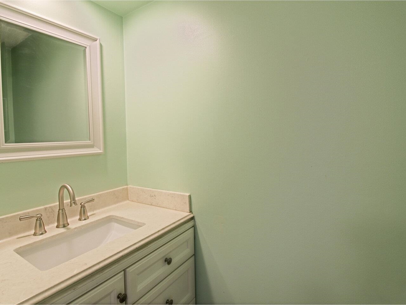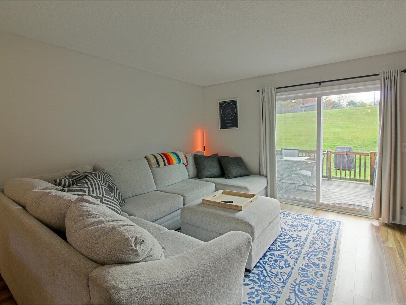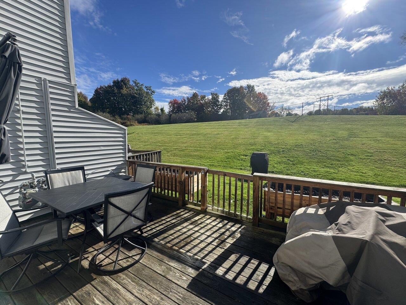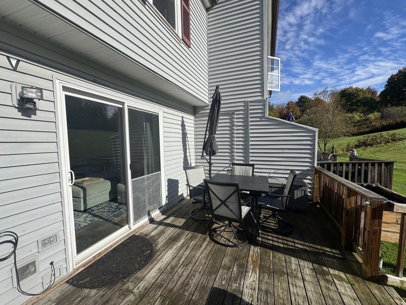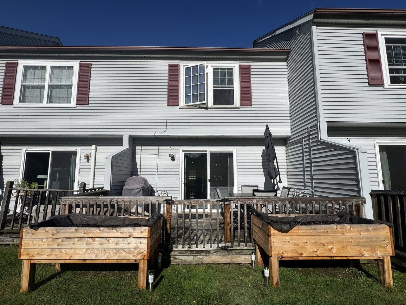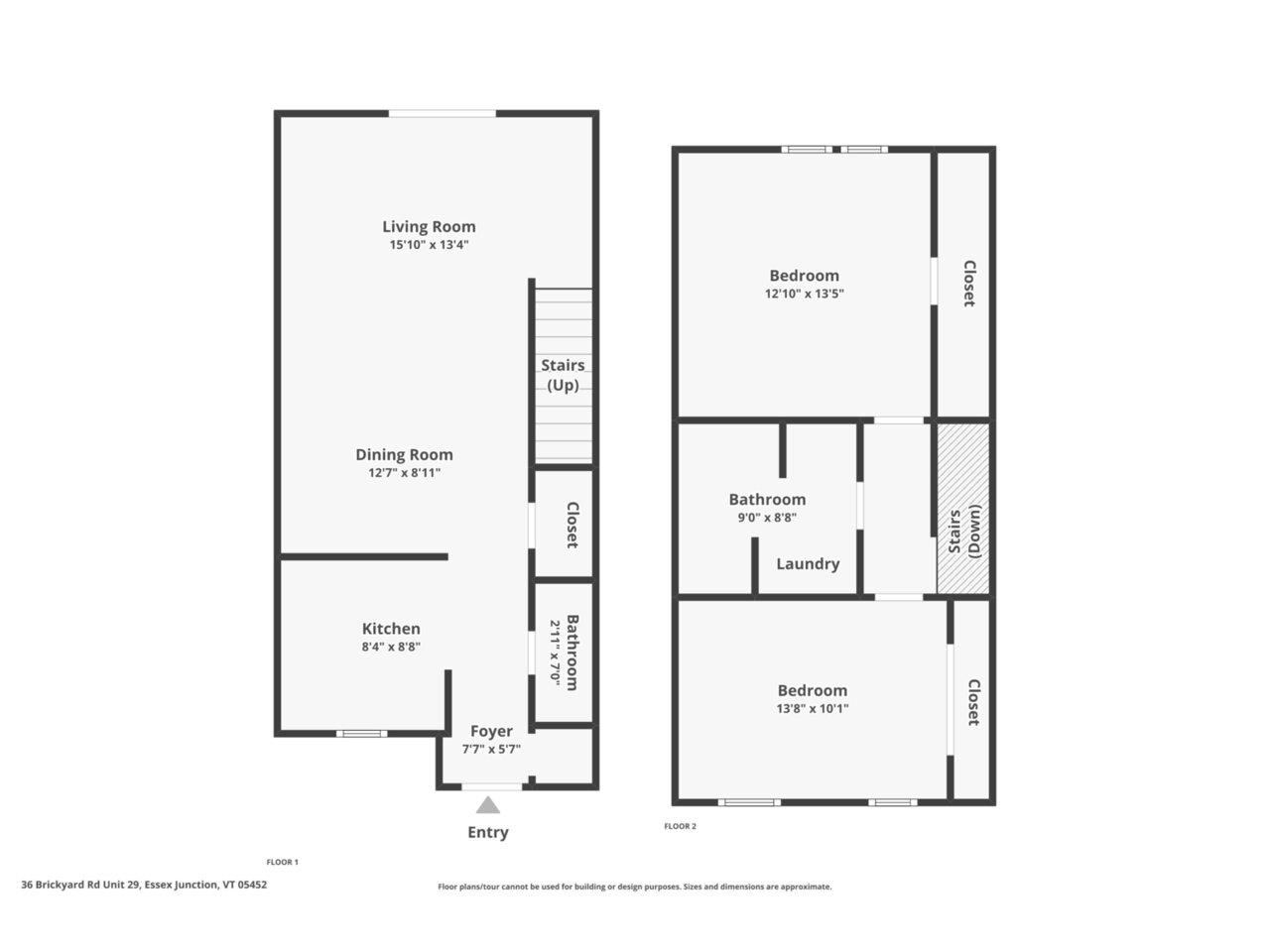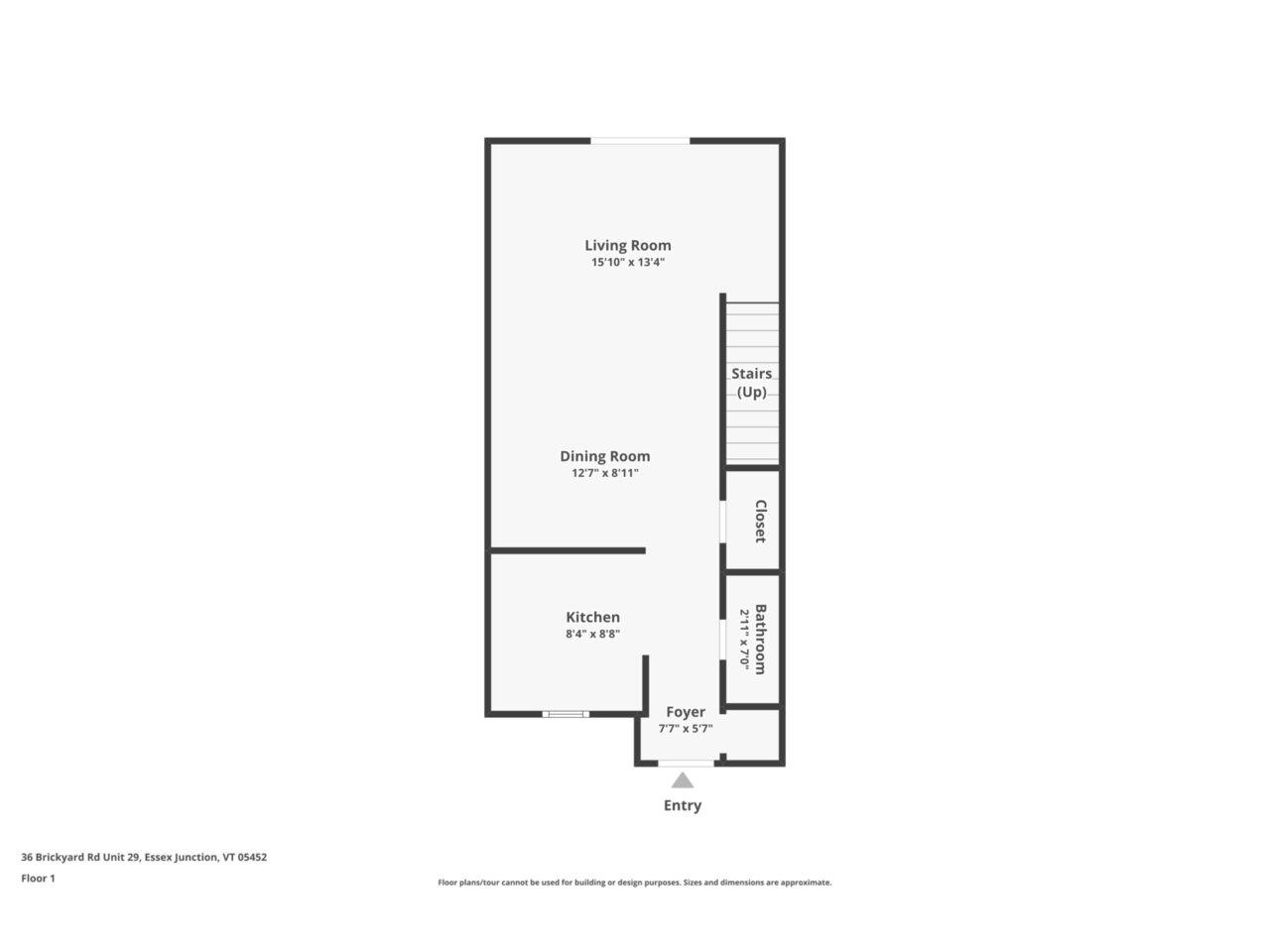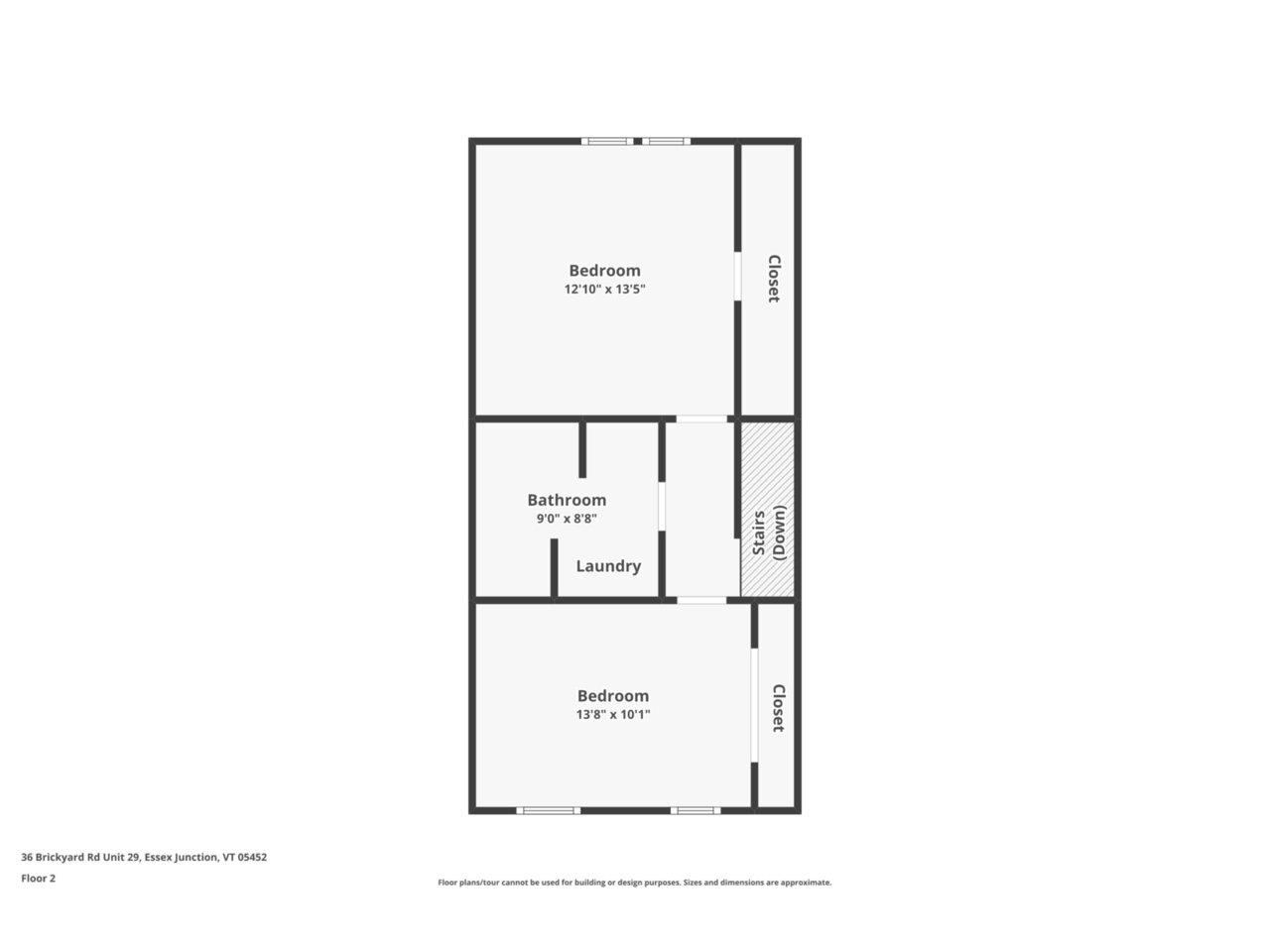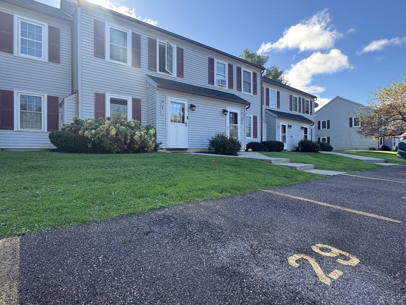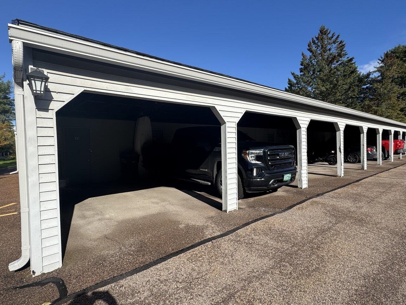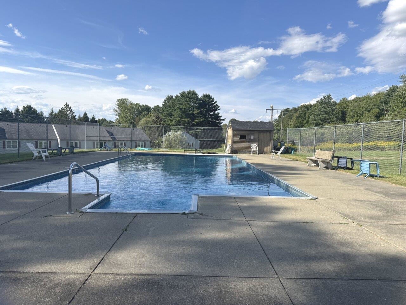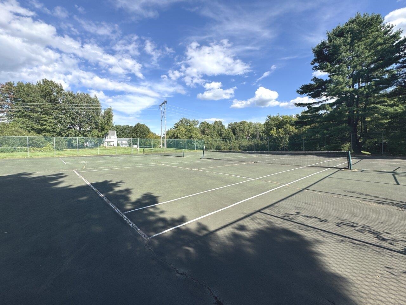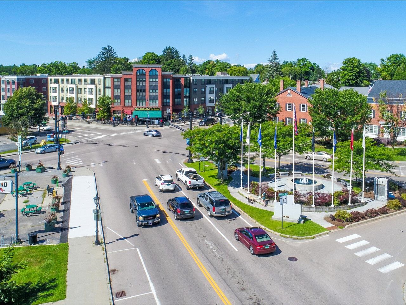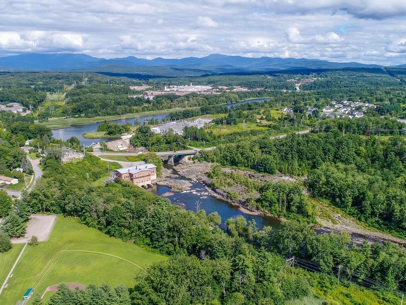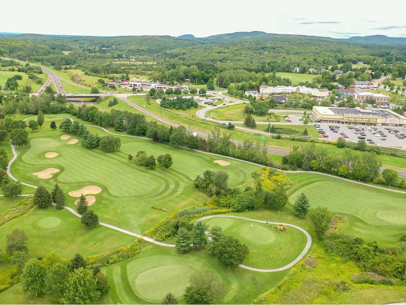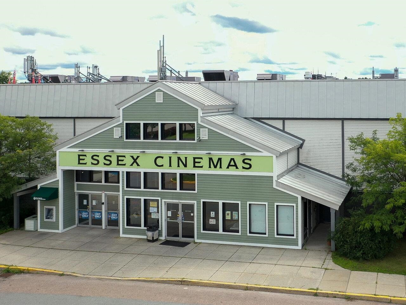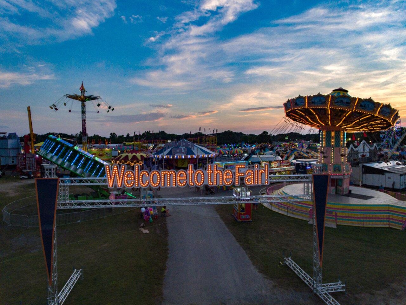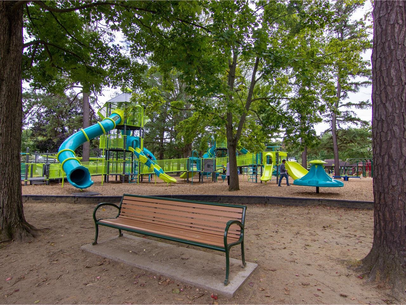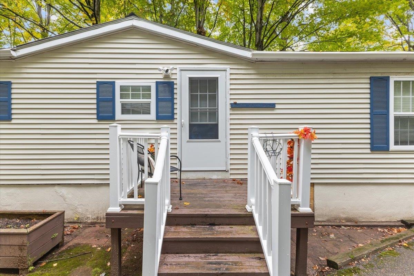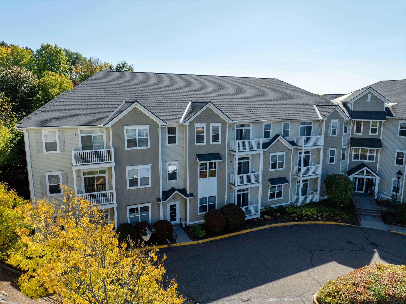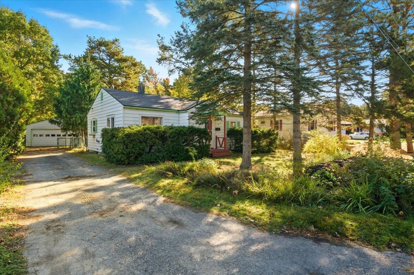1 of 35
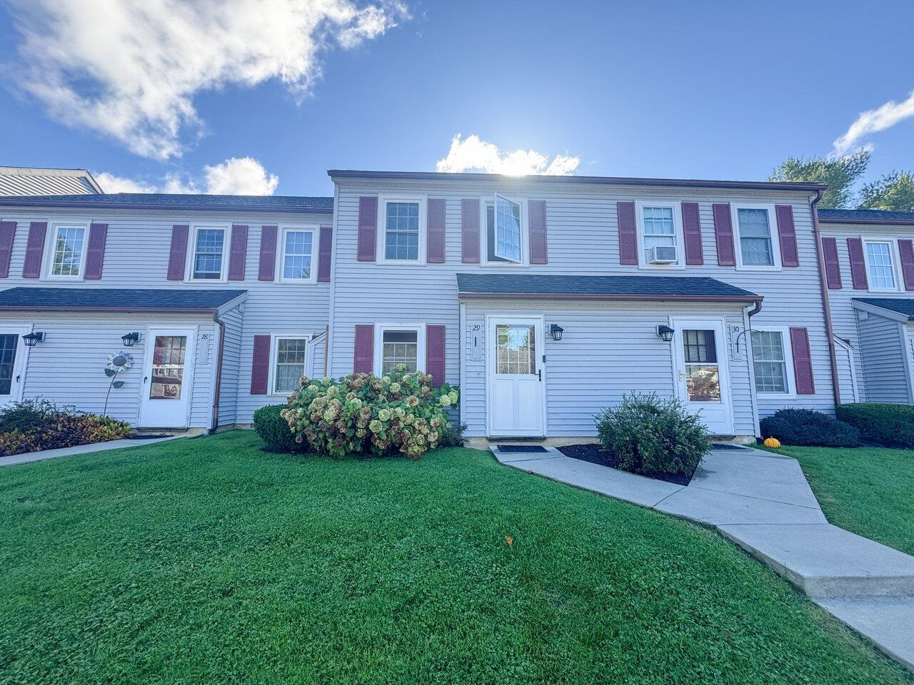
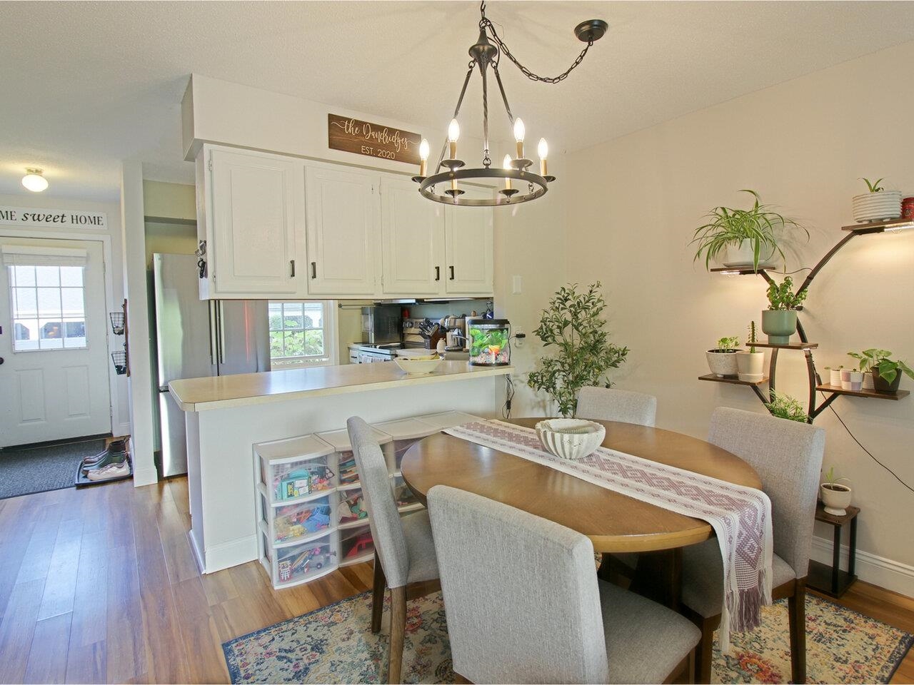
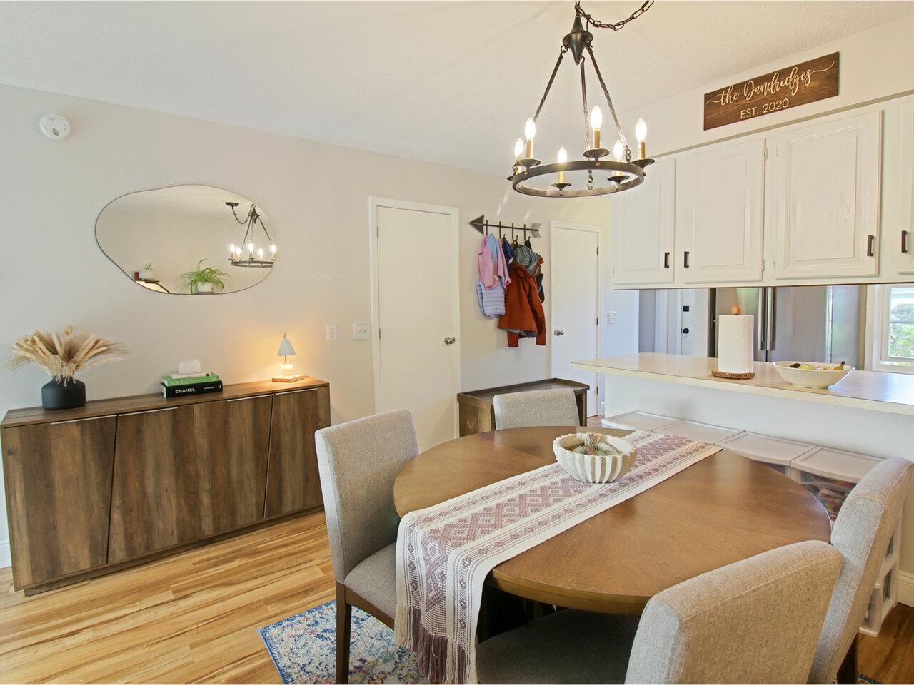
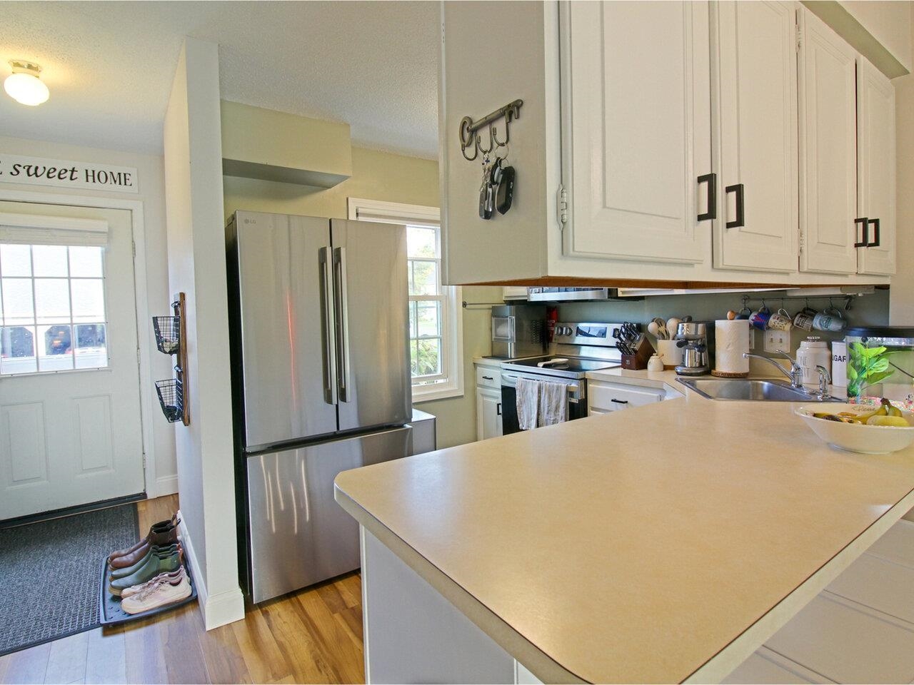
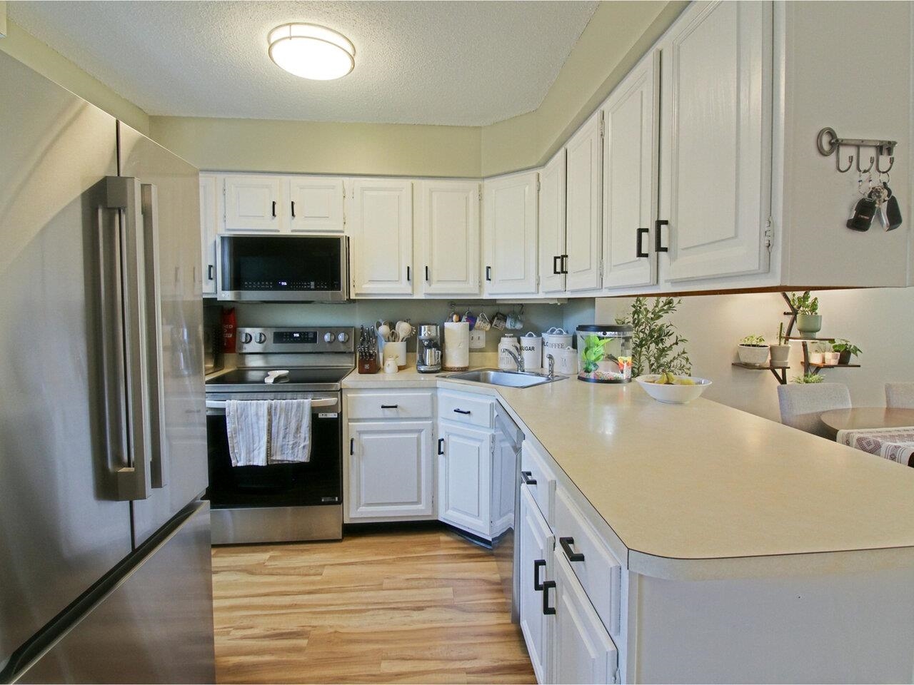
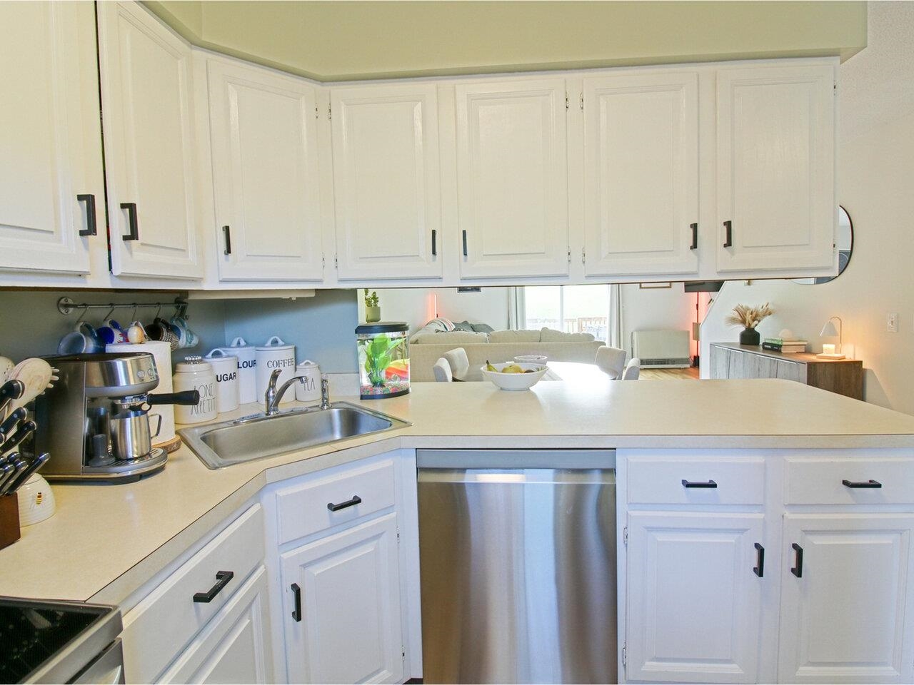
General Property Information
- Property Status:
- Active
- Price:
- $324, 999
- Unit Number
- 29
- Assessed:
- $0
- Assessed Year:
- County:
- VT-Chittenden
- Acres:
- 0.00
- Property Type:
- Condo
- Year Built:
- 1985
- Agency/Brokerage:
- Lipkin Audette Team
Coldwell Banker Hickok and Boardman - Bedrooms:
- 2
- Total Baths:
- 2
- Sq. Ft. (Total):
- 1064
- Tax Year:
- 2025
- Taxes:
- $5, 003
- Association Fees:
Welcome home to this bright and beautifully maintained, 2-bedroom, 1.5-bath townhome in the heart of Essex Junction. Freshly painted with newer flooring throughout, this inviting residence features a sunny, open floor plan highlighted by a southeast-facing sliding glass door that opens to a private back deck overlooking peaceful common land. The kitchen is well-equipped with modern stainless appliances - all less than a year old - making daily living effortless. Upstairs, you’ll find two spacious bedrooms with generous closet space plus the full bath with a convenient second-floor laundry area including a newer washer. The half bath on the main level features a new upgraded vanity. Enjoy two dedicated parking spaces, including a covered carport, along with low association dues in this pet-friendly community. Take advantage of the on-site pool and tennis courts or explore nearby recreation on the bike path. Perfectly situated near schools, shopping, and restaurants, this home blends comfort, convenience, and active living in one exceptional location.
Interior Features
- # Of Stories:
- 2
- Sq. Ft. (Total):
- 1064
- Sq. Ft. (Above Ground):
- 1064
- Sq. Ft. (Below Ground):
- 0
- Sq. Ft. Unfinished:
- 0
- Rooms:
- 5
- Bedrooms:
- 2
- Baths:
- 2
- Interior Desc:
- Ceiling Fan, Dining Area, Laundry Hook-ups, Living/Dining, Natural Light, 2nd Floor Laundry
- Appliances Included:
- Dishwasher, Dryer, Microwave, Refrigerator, Washer, Electric Stove
- Flooring:
- Carpet, Vinyl Plank
- Heating Cooling Fuel:
- Water Heater:
- Basement Desc:
Exterior Features
- Style of Residence:
- Townhouse
- House Color:
- Gray
- Time Share:
- No
- Resort:
- Exterior Desc:
- Exterior Details:
- Deck
- Amenities/Services:
- Land Desc.:
- Condo Development, Near Paths
- Suitable Land Usage:
- Roof Desc.:
- Shingle
- Driveway Desc.:
- Paved
- Foundation Desc.:
- Concrete Slab
- Sewer Desc.:
- Public
- Garage/Parking:
- Yes
- Garage Spaces:
- 1
- Road Frontage:
- 0
Other Information
- List Date:
- 2025-10-09
- Last Updated:


